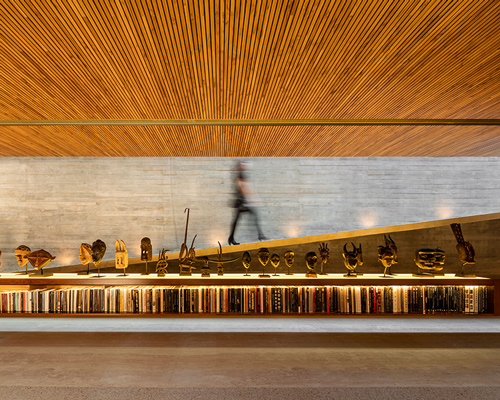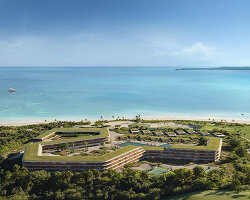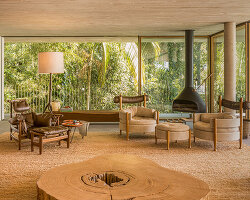studio MK27 connects ramp house in são paulo with 25 meter incline
all images by fernando guerra
in the brazilian city of são paulo, studio MK27 has completed the design of ‘ramp house’, a residential dwelling connected — as the name suggests — by a 25 meter incline. a sloping walkway links the living room at ground level with the bedrooms on the storey above. this gradient also forms what the design team refers to as an ‘architectural promenade’, and allows the adjacent space to be observed from a number of different perspectives.
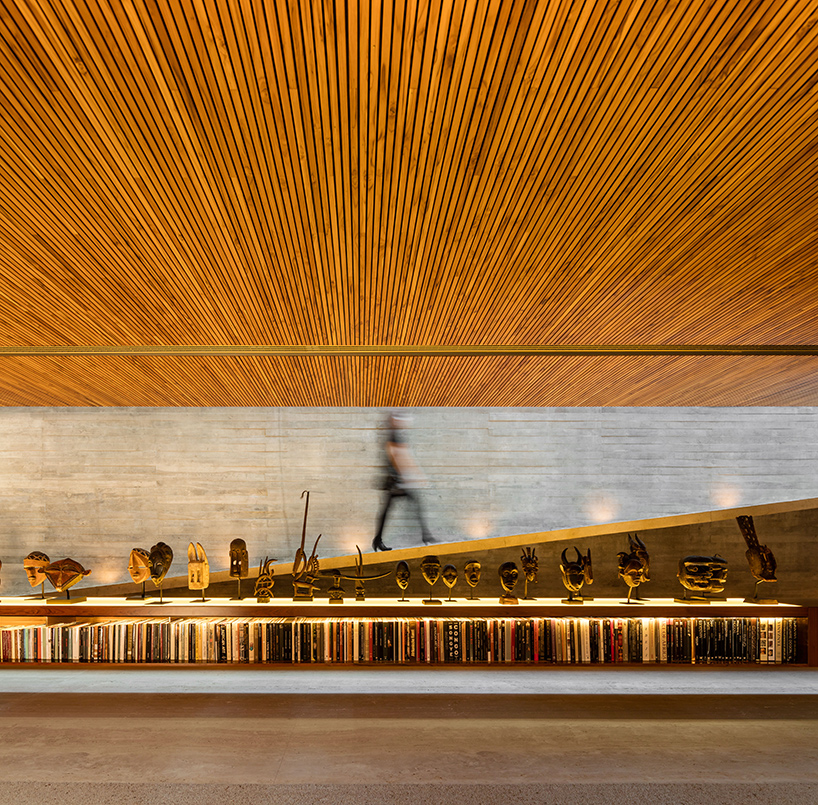
a long ramp links the living room at ground level with the bedrooms above
as the owners of the property later intend to convert the residence into a cultural foundation, the layout of the house has been designed accordingly. social spaces reveal exhibition-style artifacts, such as carefully positioned african masks. consequently, art blends with everyday objects, and domestic life merges with the historical pieces without the feeling of living inside a museum.
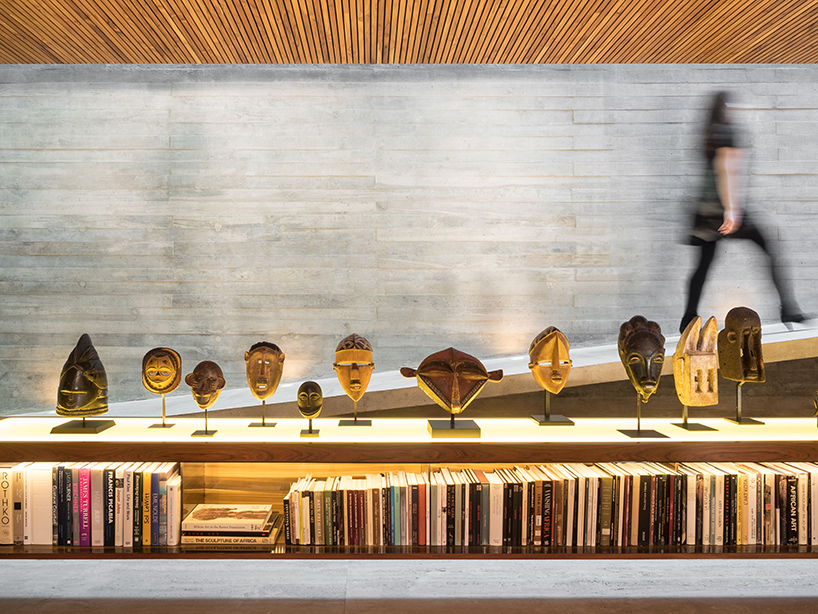
social spaces reveal exhibition-style artifacts
externally, a 4 meter-wide veranda beneath the cantilever forms a sheltered but open living space. meanwhile, in order to promote spatial continuity, large sliding glass doors can be fully opened, connecting the living room with the garden. the building is made from locally sourced brazilian timber, that projects itself outward from dense raw concrete sidewalls. pillars rationally distributed over the internal space complete the structural system and help enable large spans of up to 9.7 meters.
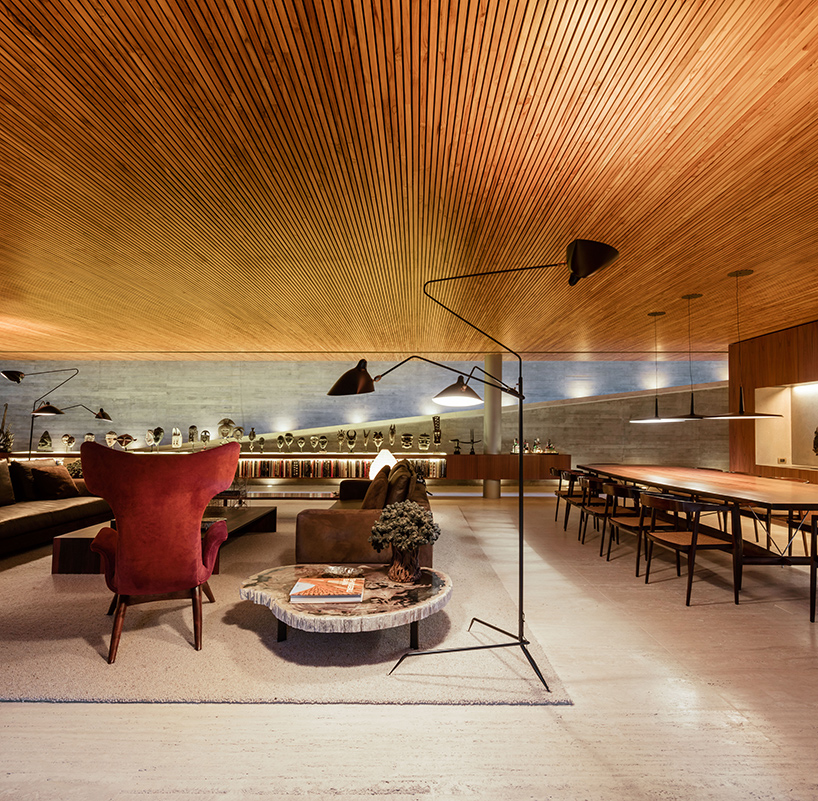
the gradient forms what the design team refers to as an ‘architectural promenade’
the choice of furniture combines old and new pieces by brazilian designers – such as joaquim tenreiro and sergio rodrigues – with international names – such as vladimir kagan and george nakashima, highlighting the architecture of the house and its artwork. in future, the free and continuous spaces can be readily rearranged to transform the property into an institution dedicated to the client’s ever expanding collection of art.
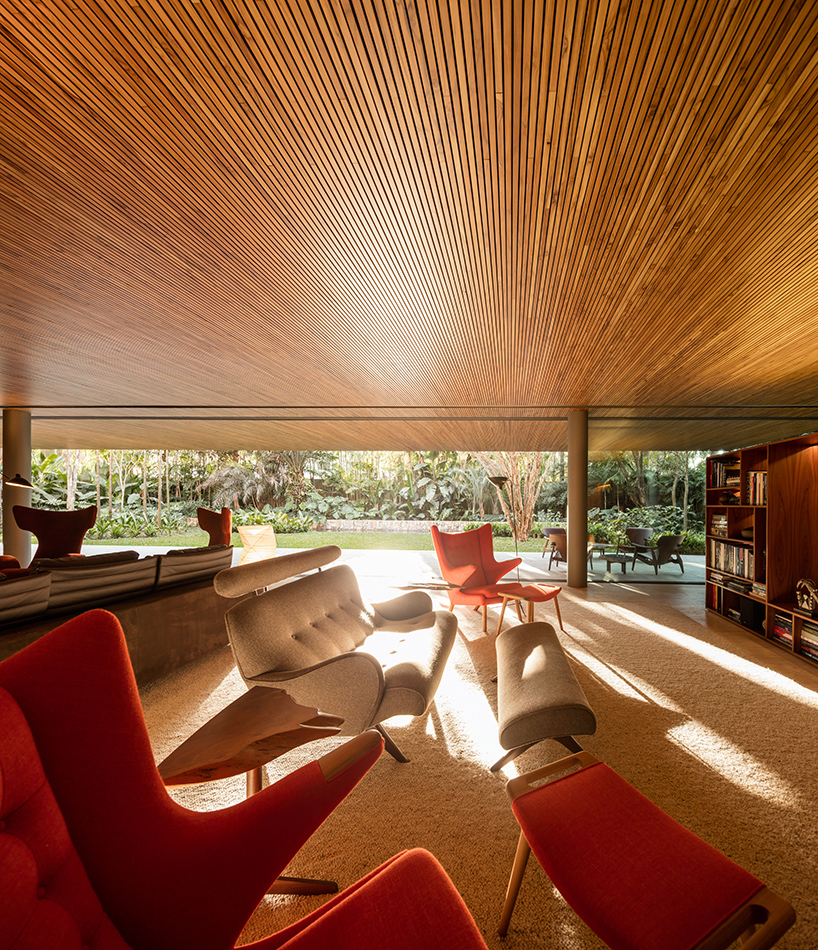
sliding glass doors can be fully opened, connecting the living room with the garden
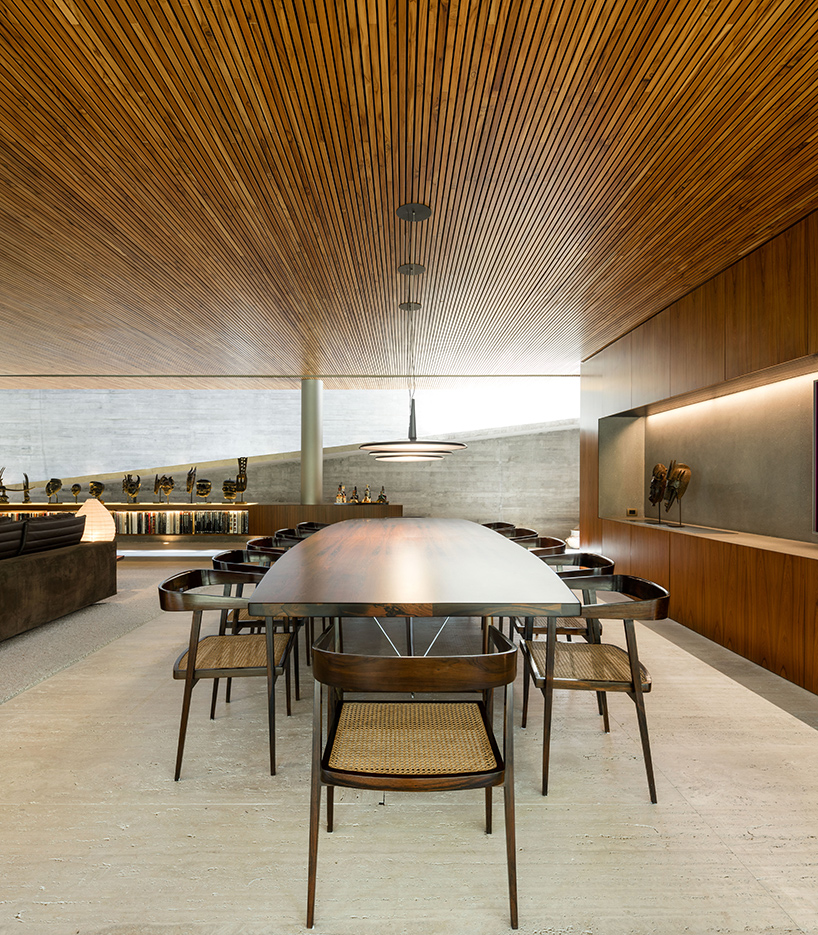
the dining area at ground level
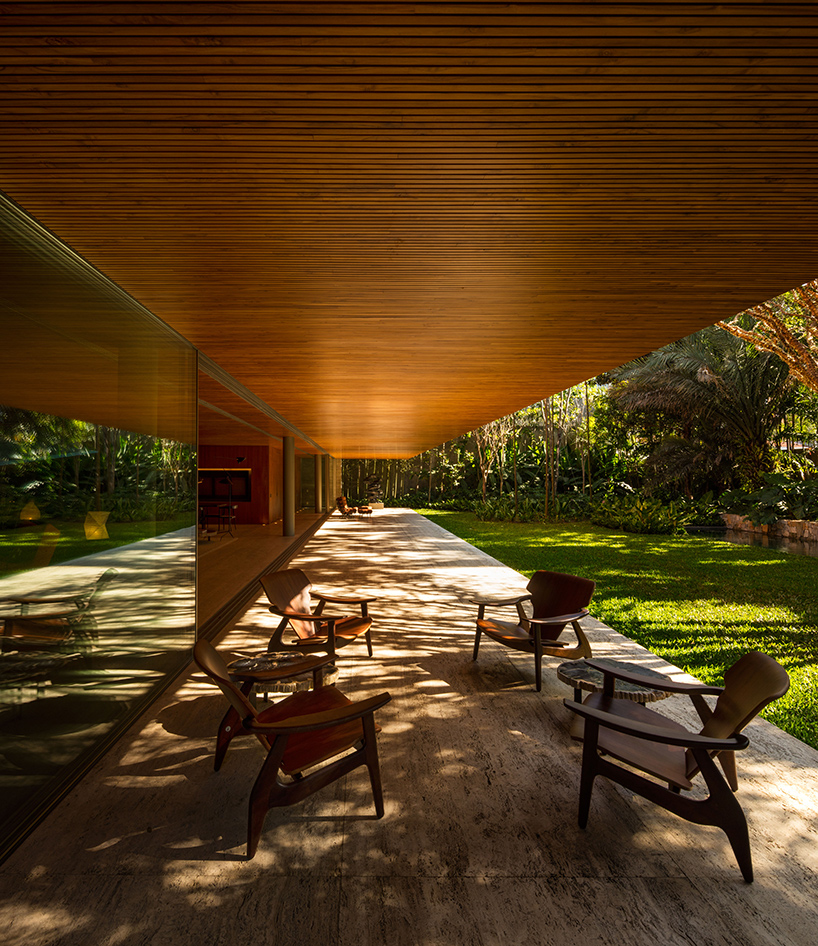
a 4 meter-wide veranda forms a sheltered yet open living space
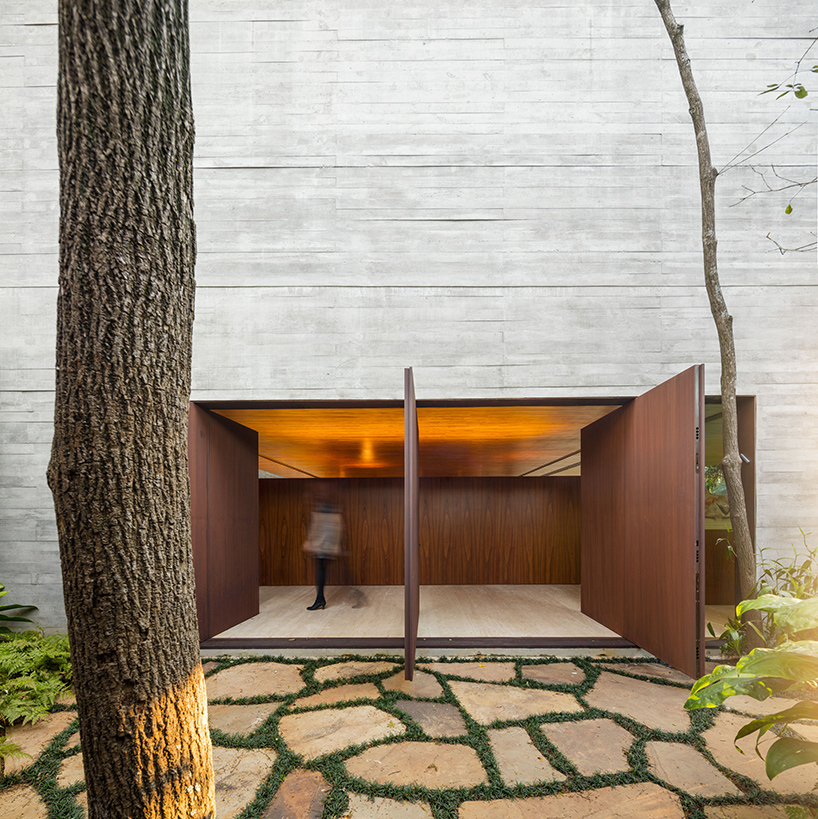
the house is located in a quiet são paulo neighborhood
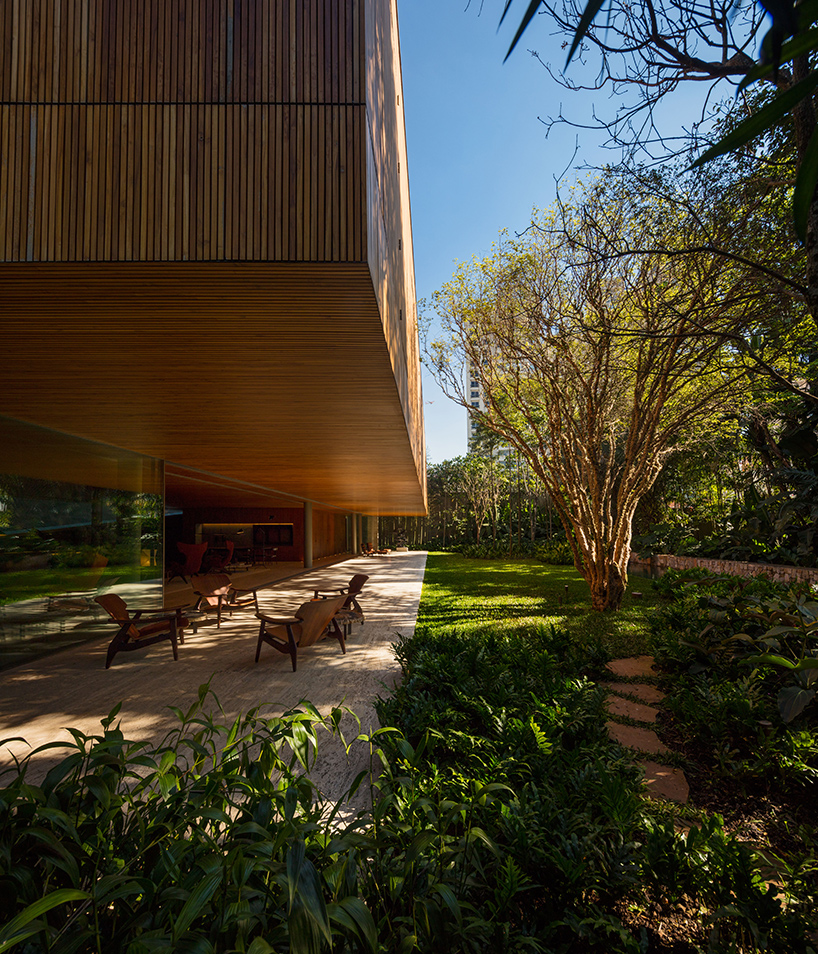
lush landscaping surrounds the property
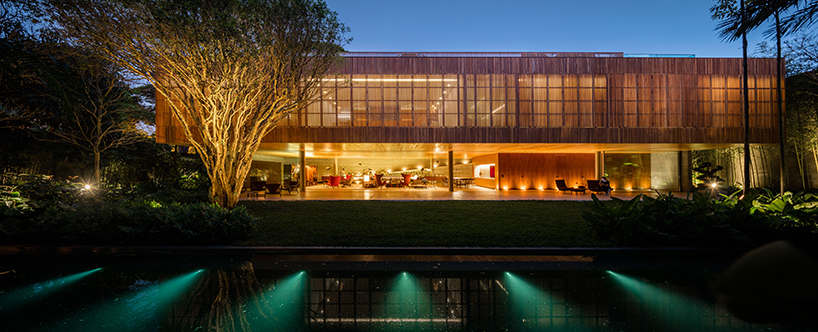
from a distance, the full scale of the dwelling is revealed















project info:
completed: november, 2015
site area: 1,350 sqm
built area: 950 sqm
architecture: studio MK27 – marcio kogan + renata furlanetto
interiors: studio MK27 – diana radomysler
project team: carlos costa, eduardo glycerio, fernanda neiva, laura guedes, mariana ruzante, mariana simas
landscape designer: isabel duprat
structure engineer: leão e associados engenharia de estruturas
construction manager: GDG assessoria e consultoria
contractor: all’e engenharia
photography: fernando guerra
