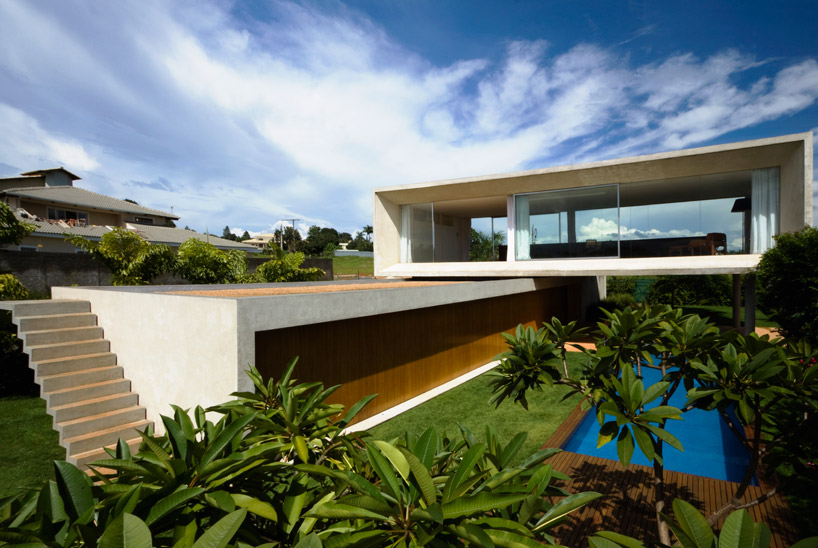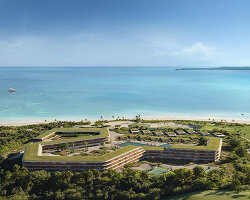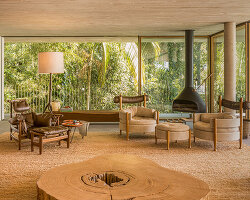‘osler house’ by studio mk27, brasilia, brasilimage © pedro vannucchiall images courtesy of studio mk27
architects marcio kogan and suzana glogowski and interior architect diana radomysler, all of studio mk27, have completed the ‘osler house’ at the tip of one of paranoa lake’s estuaries in brasilia as a poetic reinterpretation of local contemporary architecture. the form of the house stems from two rectangular volumes, each with their own unique character, stacked perpendicularly on each other. the lower mass, a solid concrete shell andshear walls wrapping around a slender wood-slat screen, represents solidity and privacy. the retractable timber partition is completely removable,connecting the bedrooms, bathrooms, utility functions and garage directly to the garden and swimming pool located on a parallel axis. an interiorstaircase at the overlapping space of the two structures provides the primary interior circulation, leading to the upper level which is a concrete framewith large glass walls.
this component is supported on one end from the lower construct and on the other end by a pair of metal columns, reaching to the extent of the plot line.the sliding glass walls offer views from the living room, kitchen and office out over the city and allow access to the rooftop solarium of the ground element.an exterior continuous staircase cantilevers on the shorter wall of the lower component to communicate with the garden and pool, half of which is shadedby the overhang of the upper public functions. the foyer of the house contains possibly the last piece made by renowned native artist athos bulcão adding a special touch of value to the house and lives of its residents.
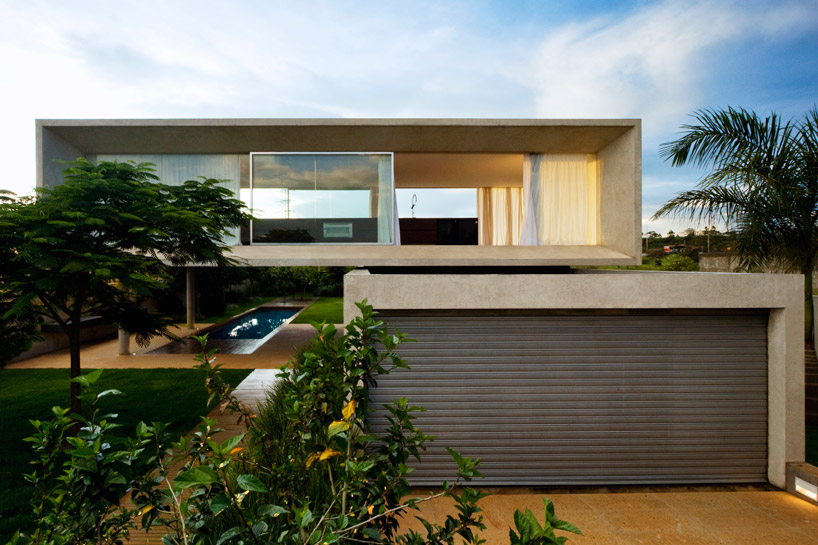 garage in the lower volumeimage © pedro vannucchi
garage in the lower volumeimage © pedro vannucchi
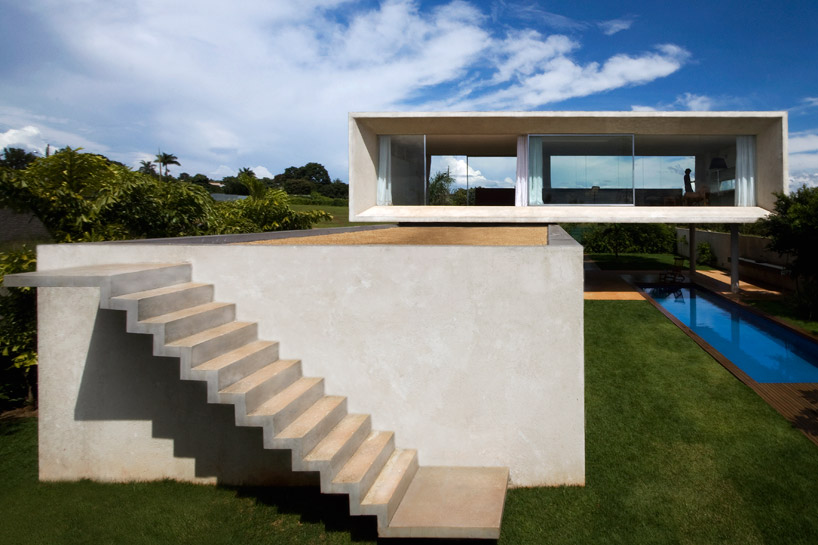 exterior staircase connects the rooftop solarium to the gardenimage © pedro vannucchi
exterior staircase connects the rooftop solarium to the gardenimage © pedro vannucchi
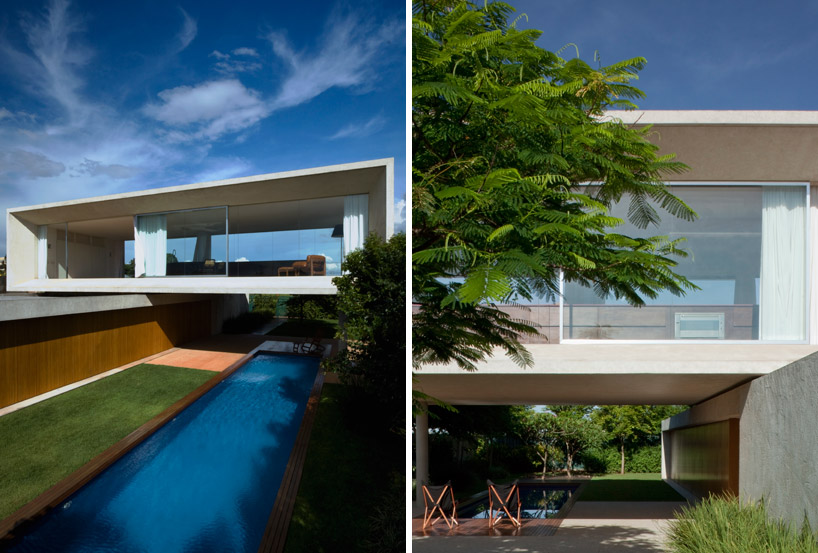 overhanging volume creates a shaded courtyard belowimage © pedro vannucchi
overhanging volume creates a shaded courtyard belowimage © pedro vannucchi
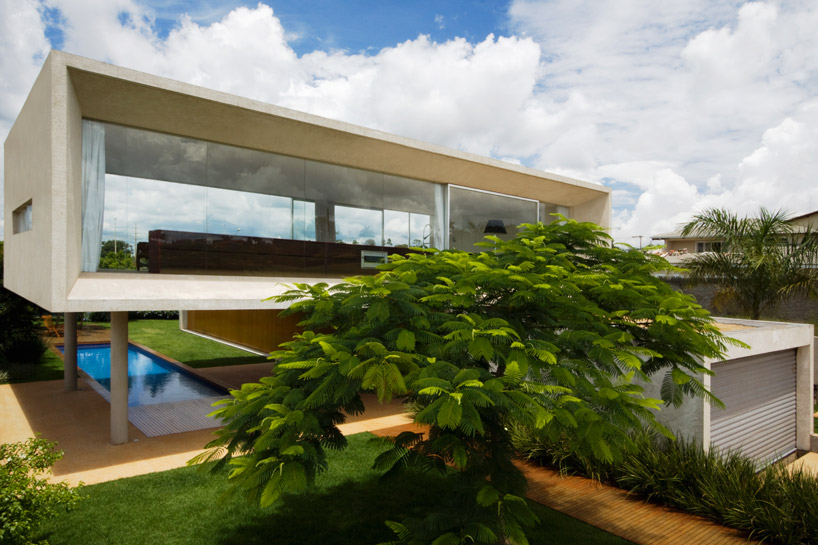 view form the edge of the siteimage © pedro vannucchi
view form the edge of the siteimage © pedro vannucchi
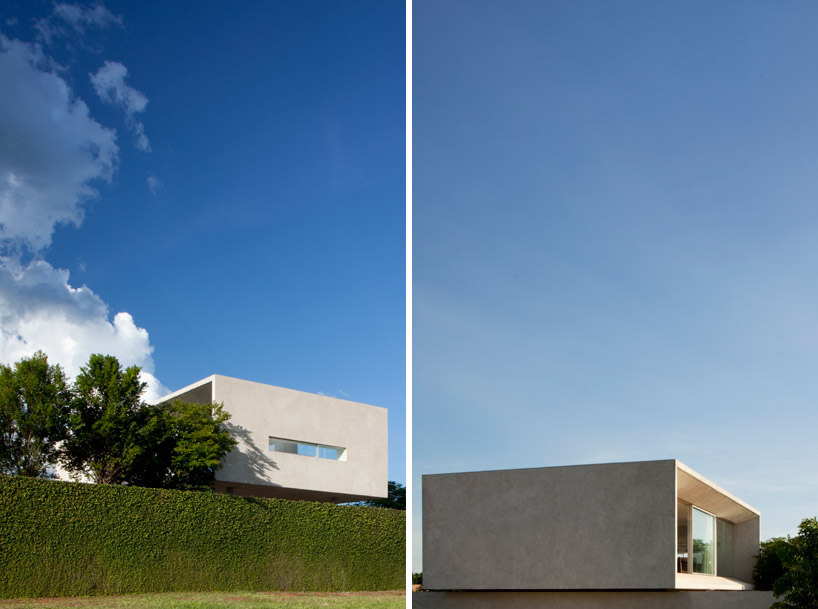 upper volume reaches the end of the siteimage © pedro vannucchi
upper volume reaches the end of the siteimage © pedro vannucchi
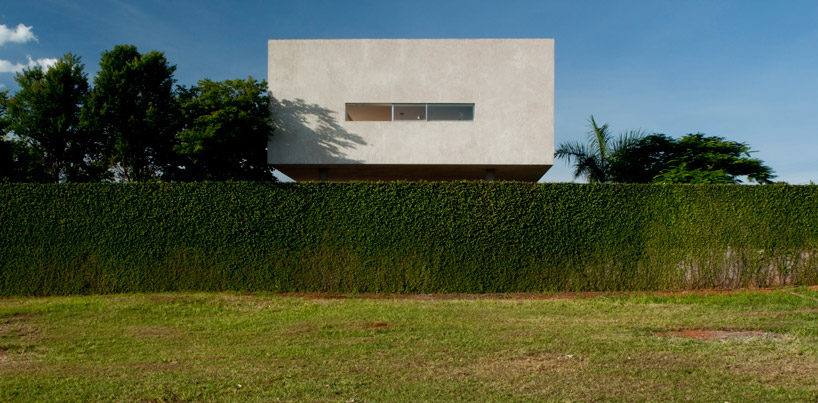 view from the neighboring lotimage © pedro vannucchi
view from the neighboring lotimage © pedro vannucchi
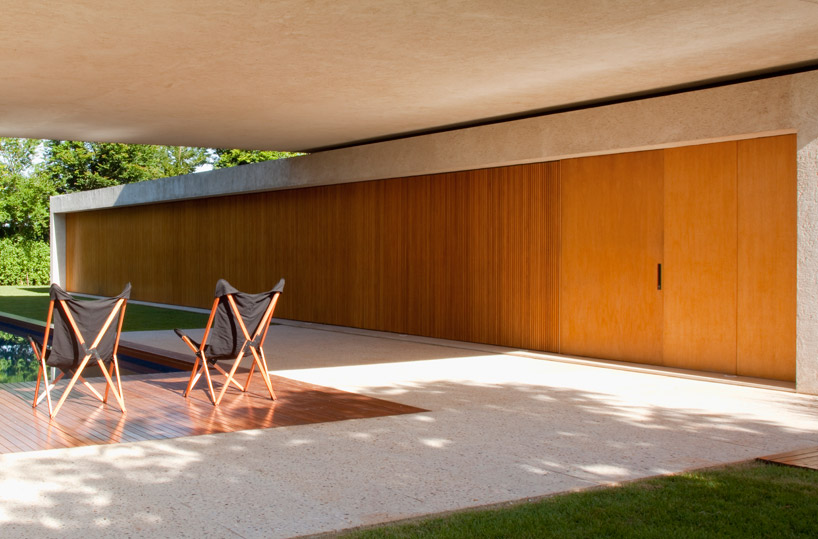 wood screen facade faces the poolimage © pedro vannucchi
wood screen facade faces the poolimage © pedro vannucchi
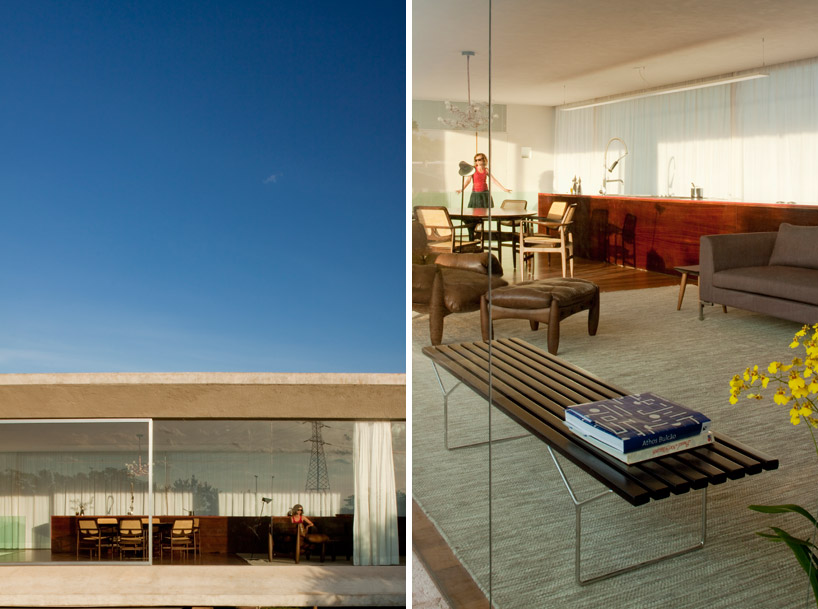 living room inside of a glass boximage © pedro vannucchi
living room inside of a glass boximage © pedro vannucchi
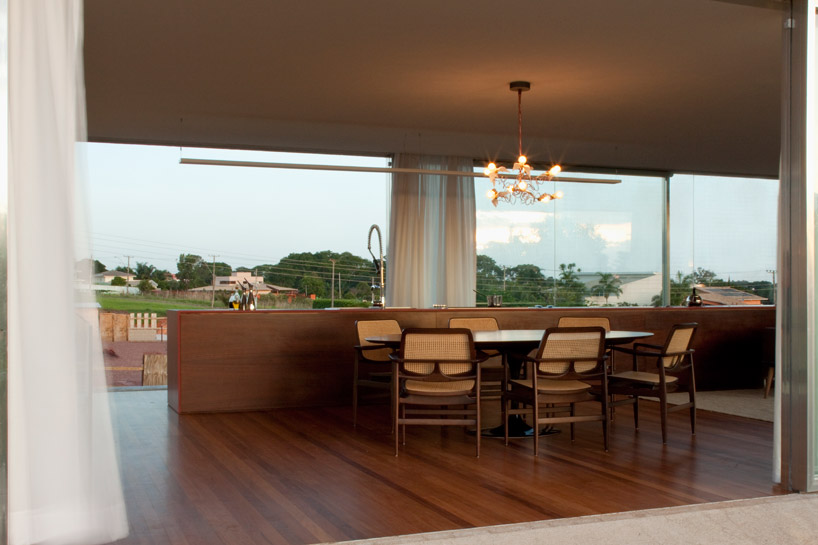 hardwood-floor interior surrounded by glass wallsimage © pedro vannucchi
hardwood-floor interior surrounded by glass wallsimage © pedro vannucchi
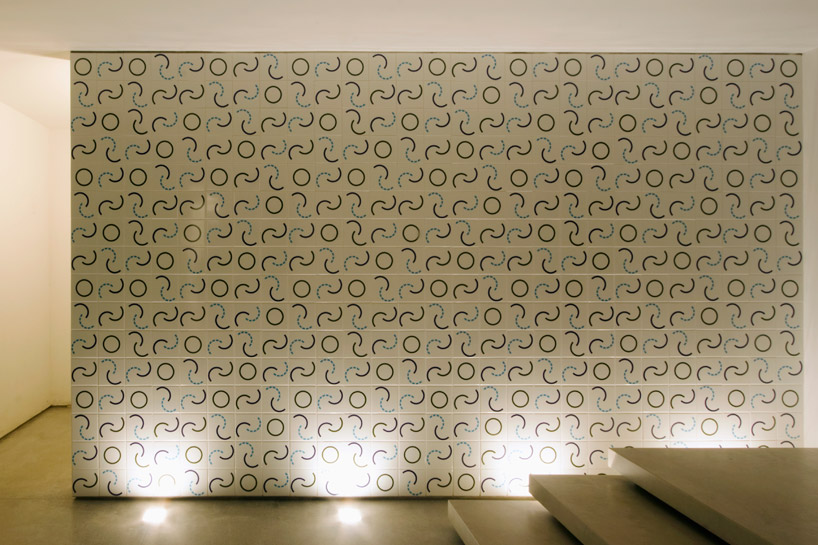 athos bulcao artworkimage © pedro vannucchi
athos bulcao artworkimage © pedro vannucchi
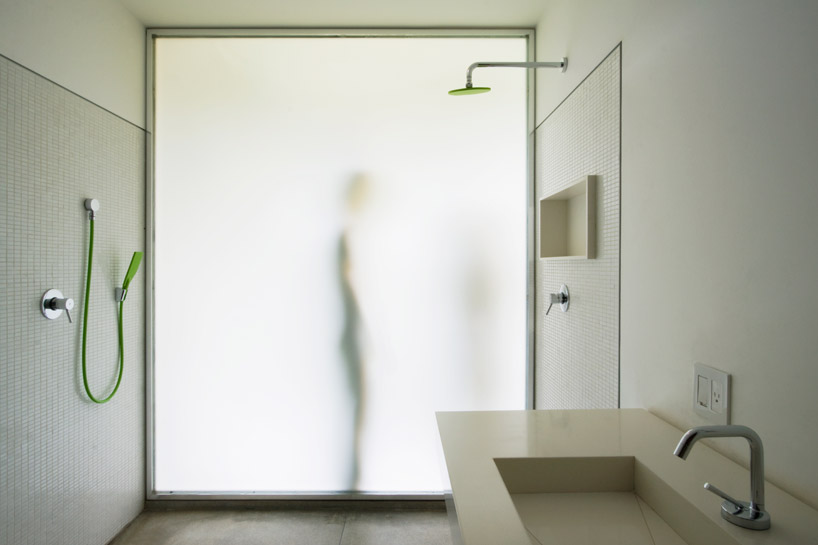 showerimage © pedro vannucchi
showerimage © pedro vannucchi
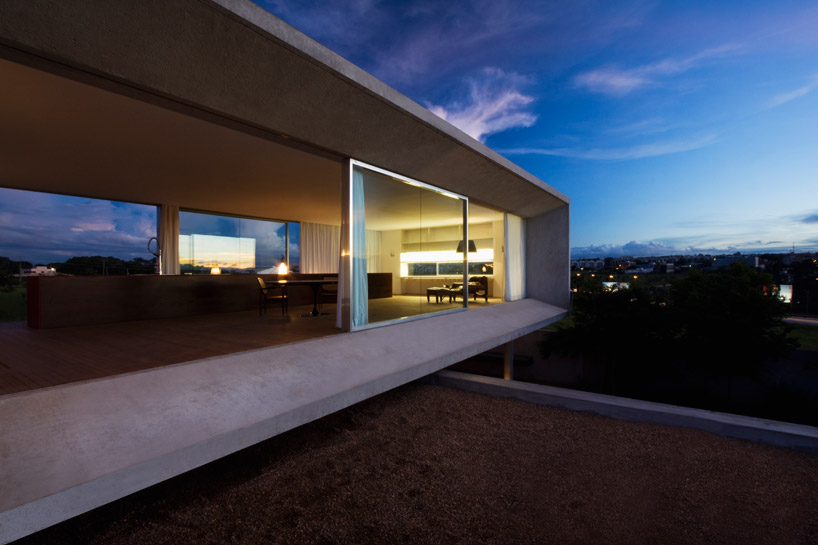 sliding glass doors open the interior to the rooftop terraceimage © pedro vannucchi
sliding glass doors open the interior to the rooftop terraceimage © pedro vannucchi
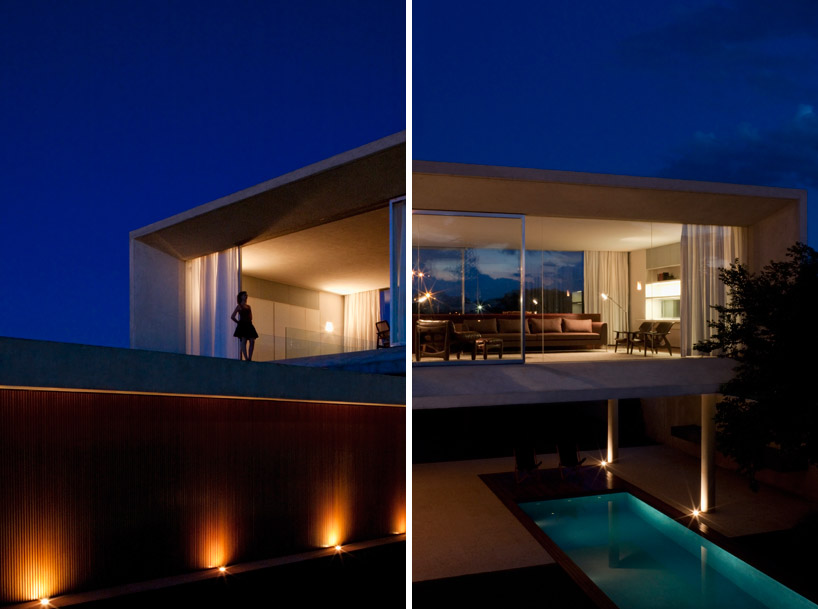 small lights accentuate the different materials and texturesimage © pedro vannucchi
small lights accentuate the different materials and texturesimage © pedro vannucchi
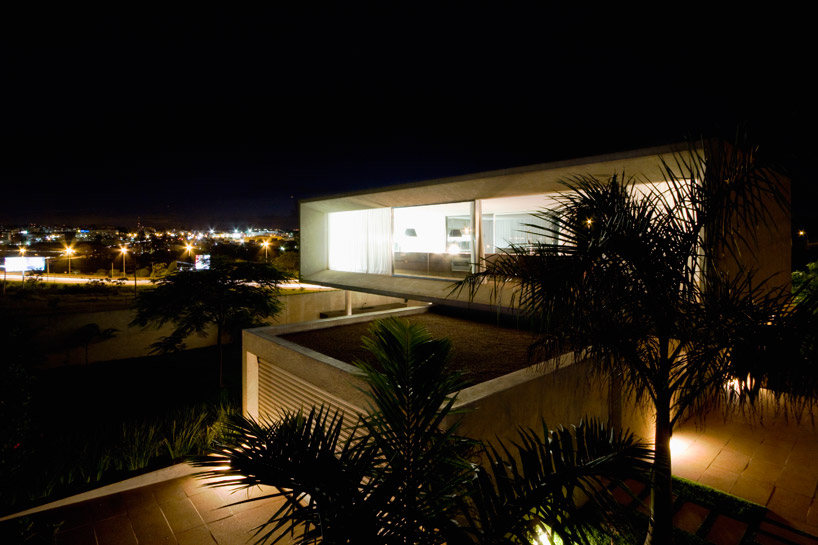 image © pedro vannucchi
image © pedro vannucchi
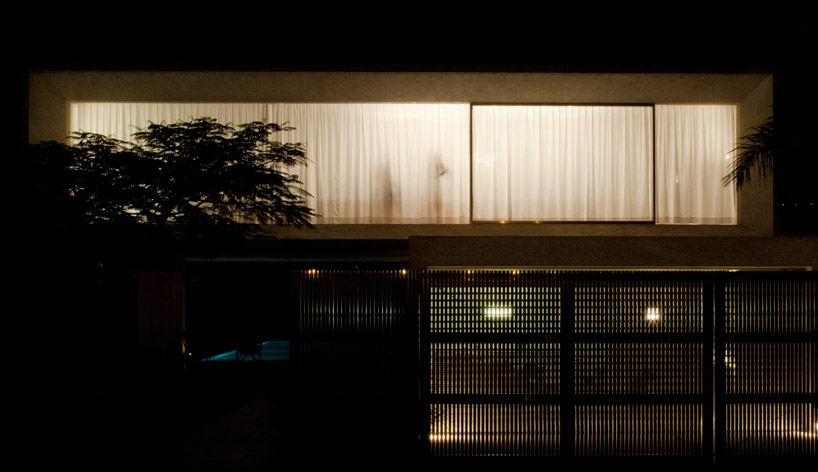 glowing light boximage © pedro vannucchi
glowing light boximage © pedro vannucchi
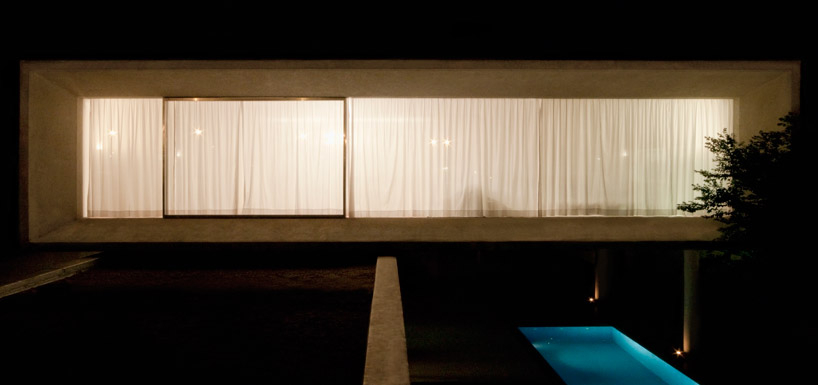 image © pedro vannucchi
image © pedro vannucchi
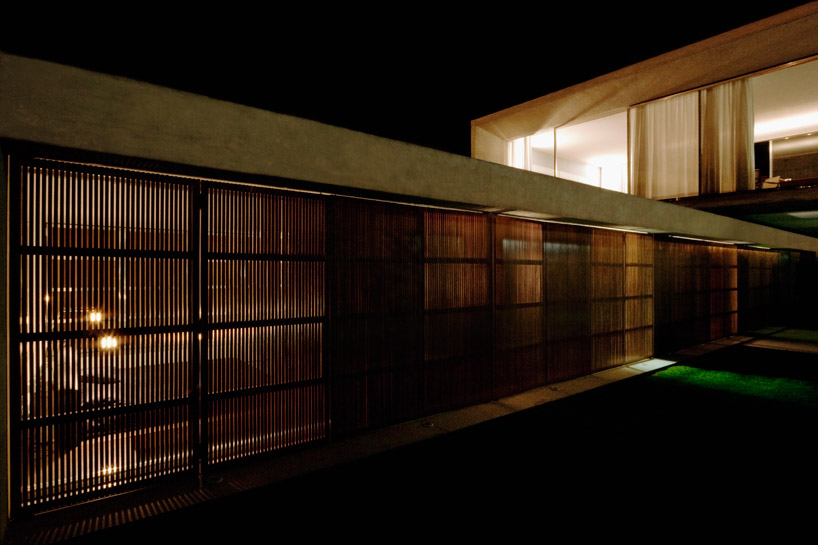 semi translucent wood screenimage © pedro vannucchi
semi translucent wood screenimage © pedro vannucchi
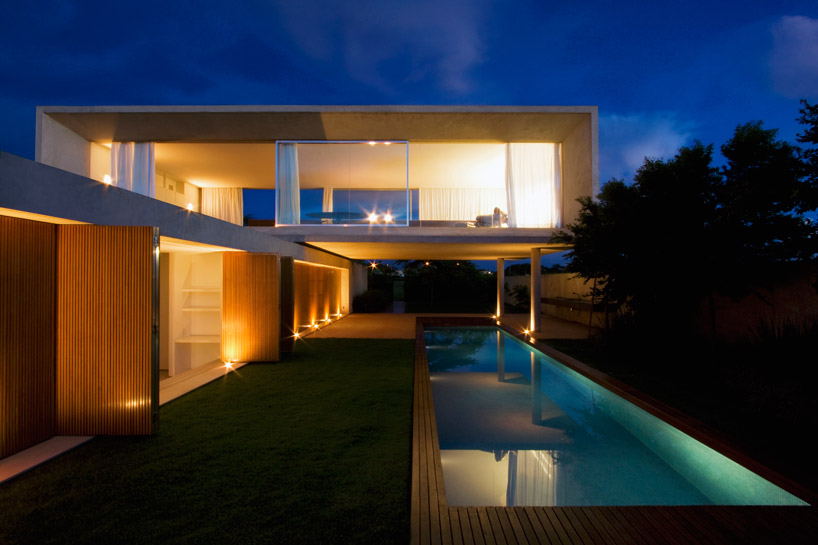 image © pedro vannucchi
image © pedro vannucchi
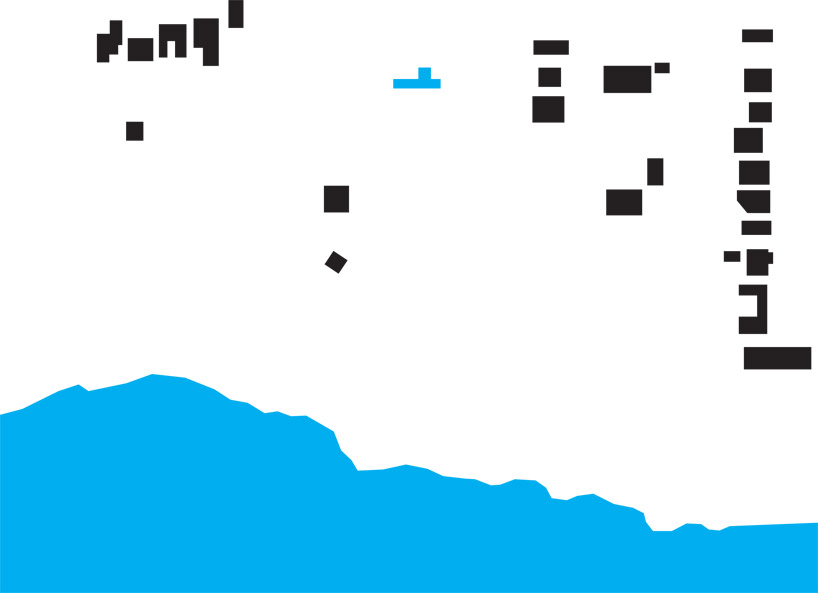 site plan
site plan
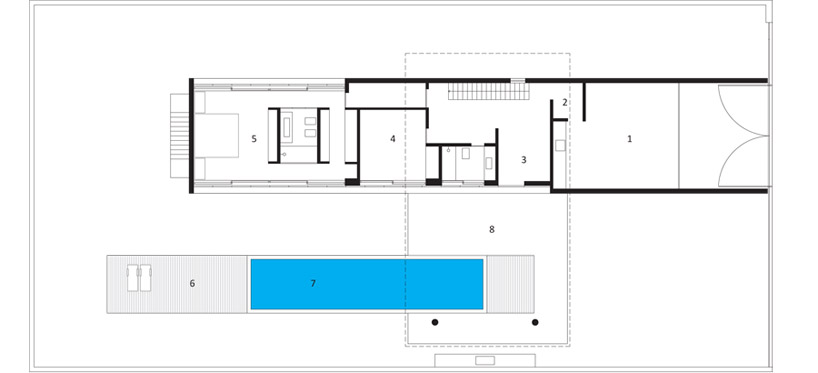 floor plan / level 0
floor plan / level 0
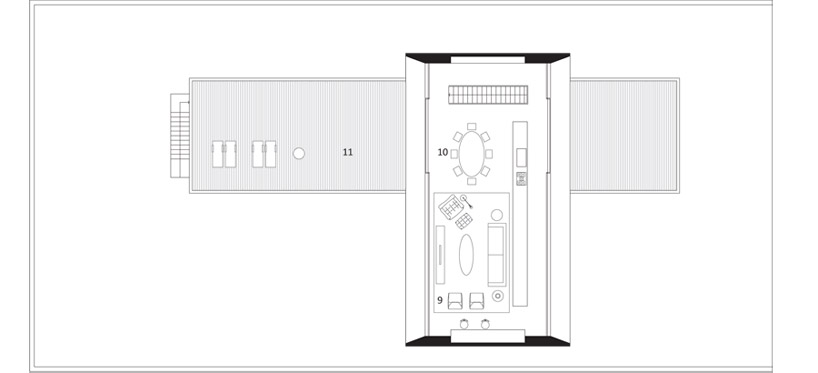 floor plan / level 1
floor plan / level 1
 section
section
 section
section
 elevation
elevation
project info:
project: osler houselocation: brasília. df. brazilproject: march . 2003conclusion: january . 2009 site plan area: 797 sqmbuilt area: 270 sqm
architecture: studio mk27architect: marcio kogan co-architect: suzana glogowskiinterior design: diana radomysler custom made furniture design: suzana glogowskicollaborator: carolina castroviejoteam: eduardo glycerio . gabriel kogan . lair reis . marcio tanaka . maria cristina motta . mariana simas . oswaldo pessano renata furlanetto . samanta cafardo
