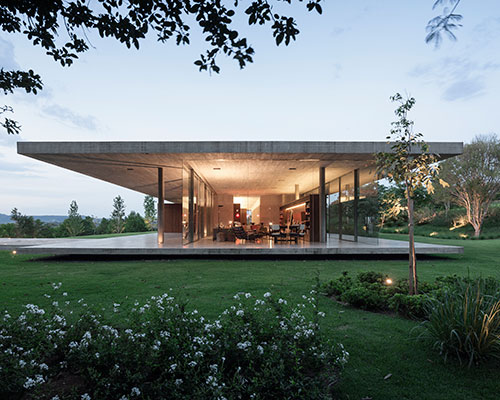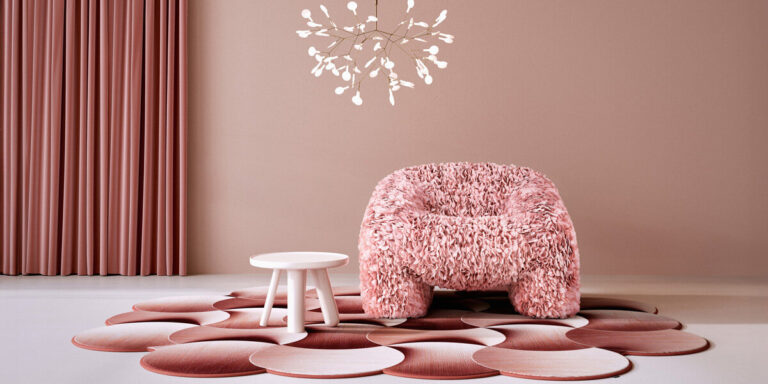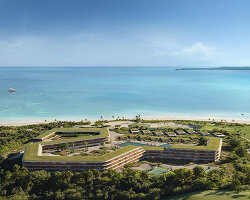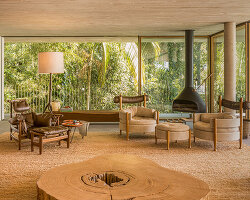studio mk27 frames the redux house between concrete planes
image © fernando guerra
brazilian marcio kogan of studio mk27 presents one of his newest residences located in the countryside on the outskirts of sao paulo, the ‘redux house’. two thin parallel concrete planes stretch over a gently curving topography acting as floor and roof, floating slightly above the terrain. the large rectangular footprint provides a 360-degree experience within and around the home, with a large concrete mass perpendicularly projecting out into the site containing the pool. within the framing elements indoor and outdoor space are separated only by a transparent operable glass membrane that slides to connect the two states.
video by pedro kok + gabriel kogan | © studio mk27
structural materials are present throughout the interior and exterior lending to its conceptual purity. at the other end of the house, opaque volumes clad in closely-bound slender wooden slats offers privacy for the bedrooms and bathrooms and much needed shade during the day. existing as individual forms within the horizontal concrete extents, hallways penetrate through the program so each room has a unique connection to the outdoors be it through immediate access to the site or through exposed patios formed from varying setbacks on the foundation slab. the floor of circulation through the spaces essentially dictates the location and size of each internal element so the home becomes more about ones movement through the site and through the structure.
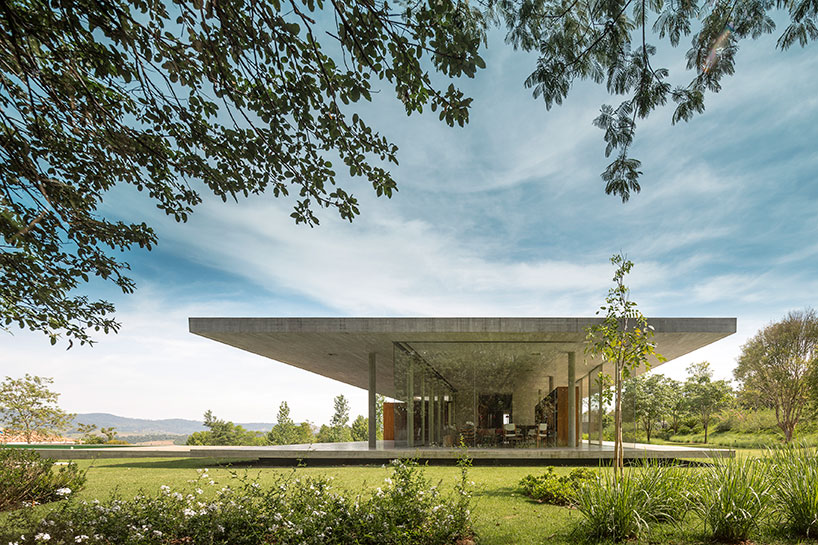
image © fernando guerra
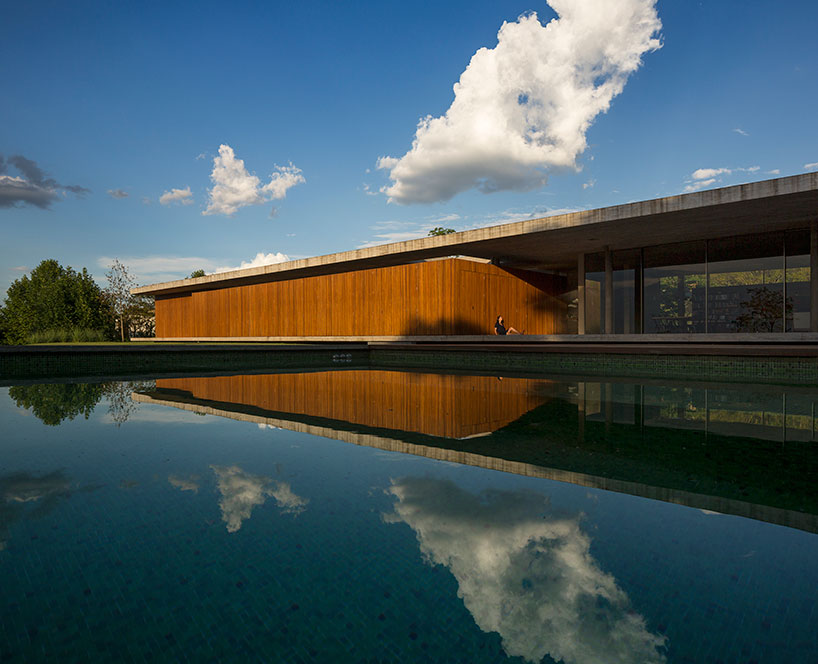
image © fernando guerra
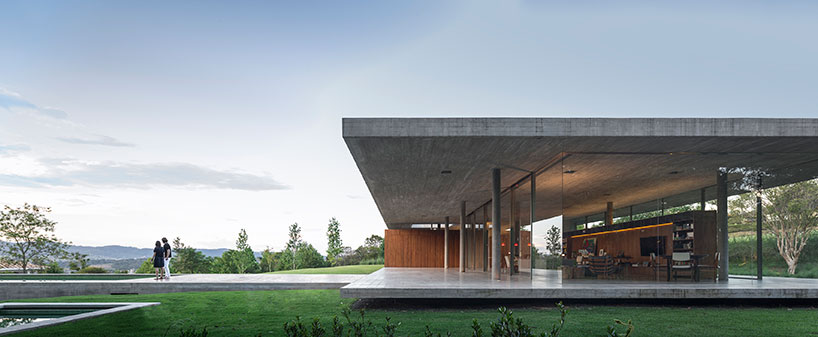
image © fernando guerra
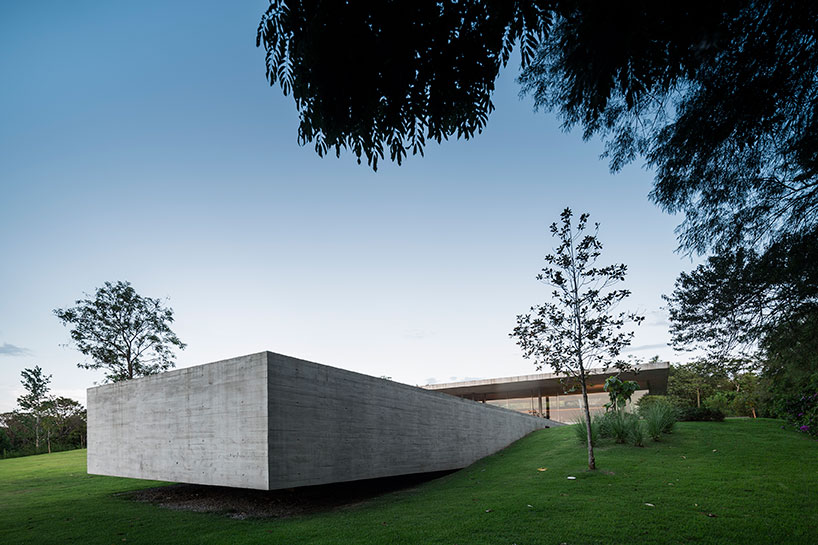
image © fernando guerra
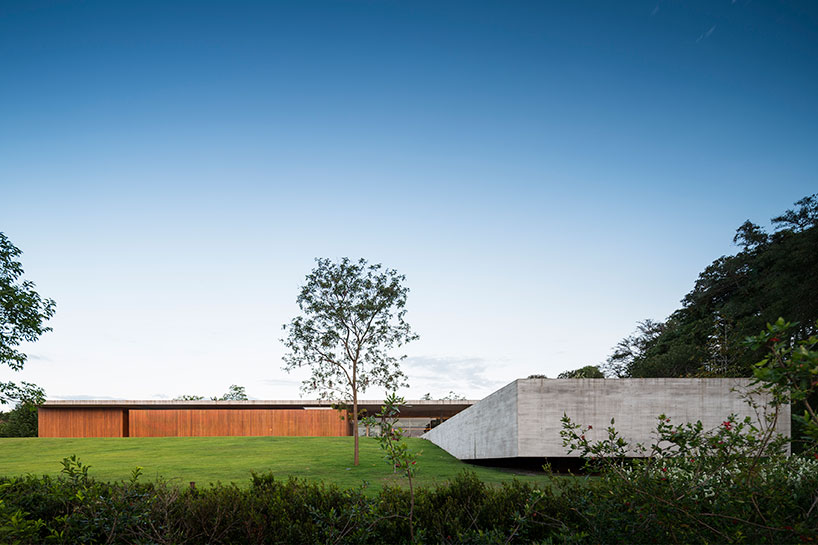
image © fernando guerra
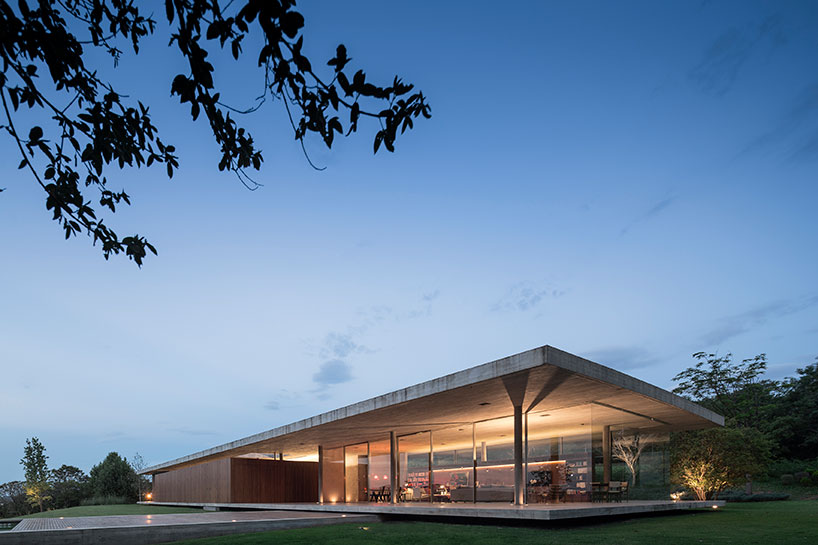
image © fernando guerra
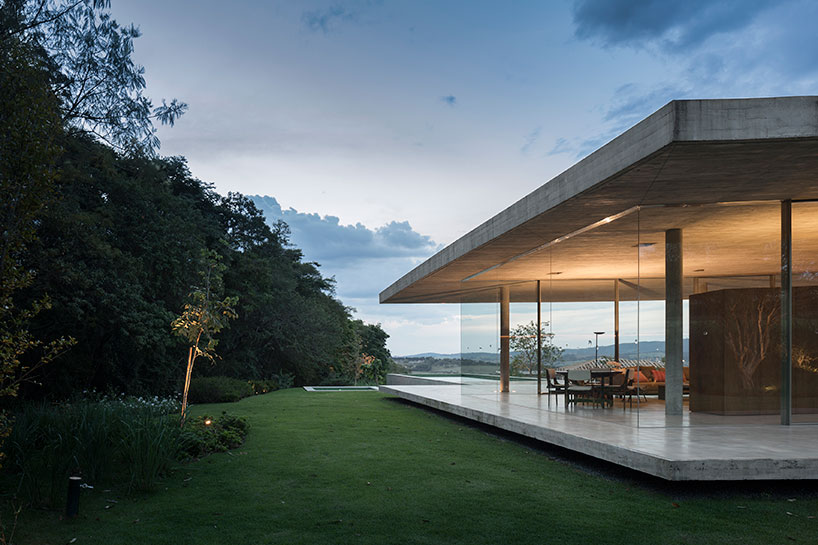
image © fernando guerra
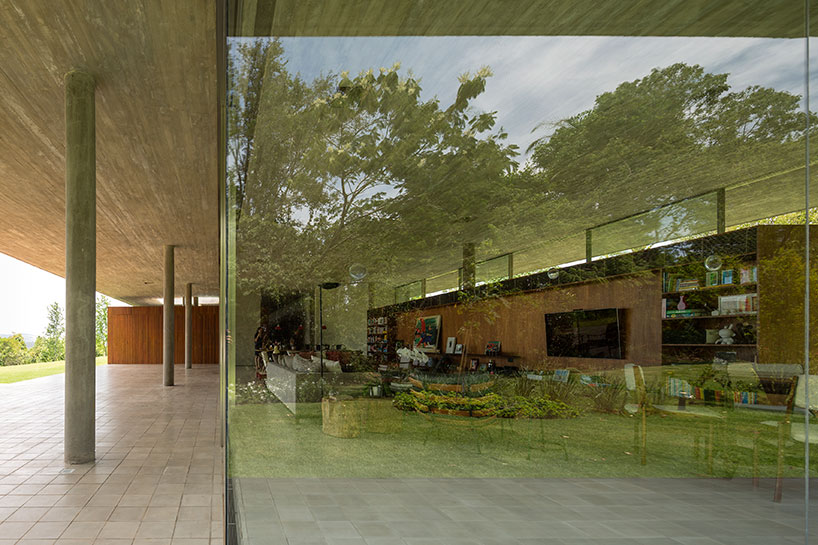
large glass walls subdivide the expansive concrete floor
image © fernando guerra
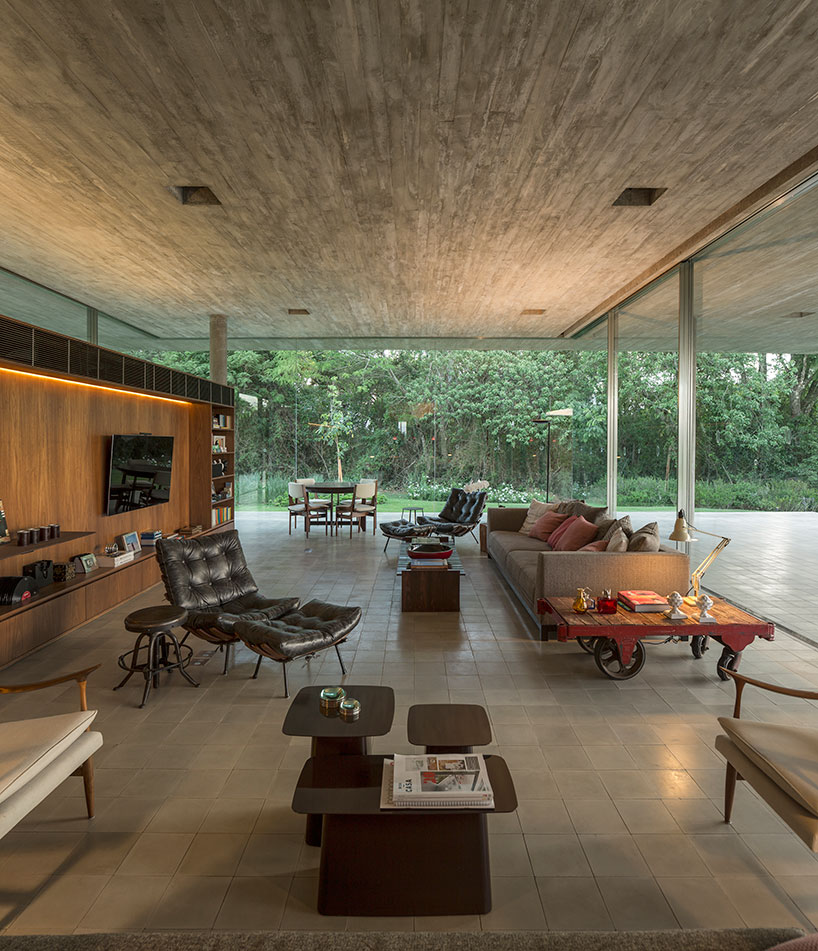
primary living area
image © fernando guerra
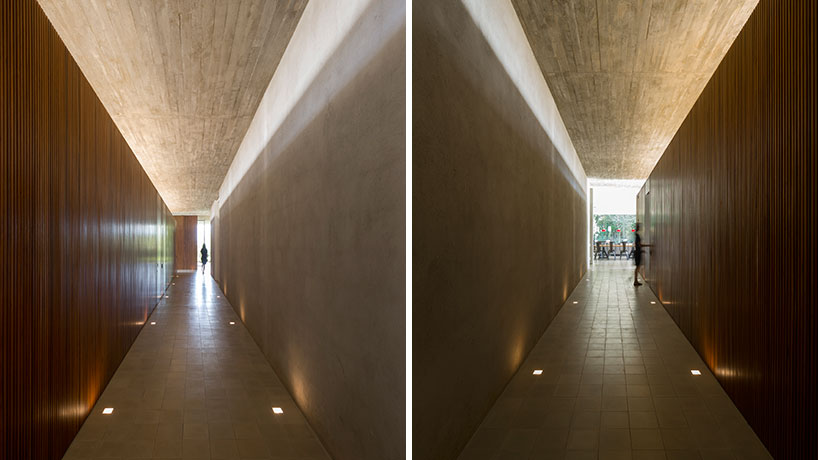
hallway
image © fernando guerra
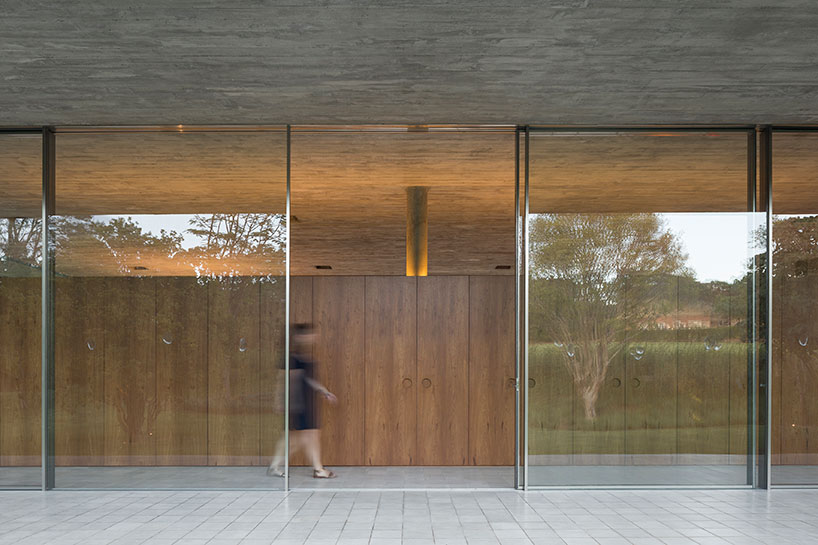
image © fernando guerra
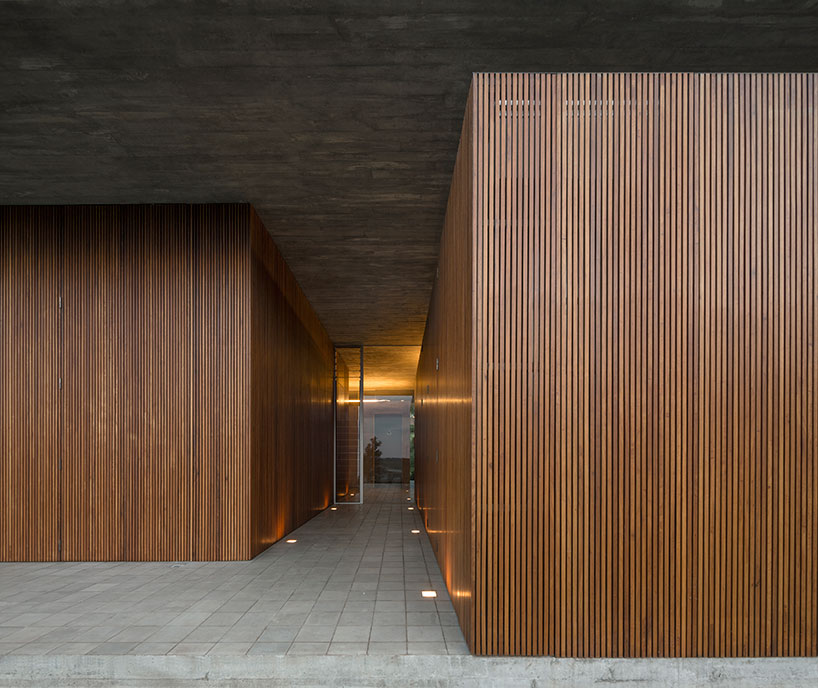
wooden volumes infill the space between floor and ceiling
image © fernando guerra
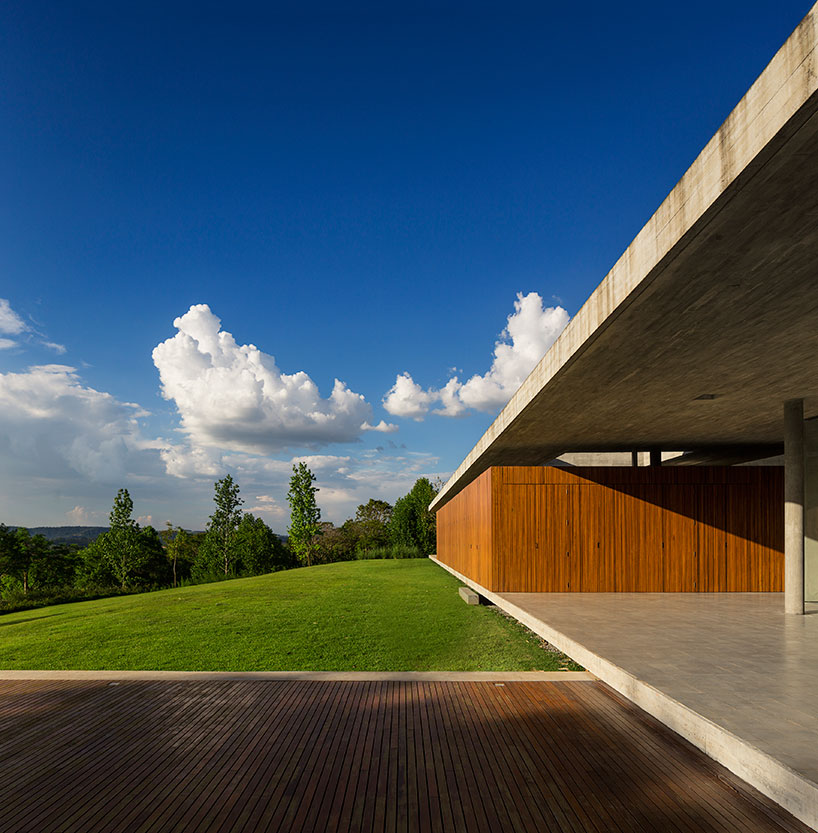
image © fernando guerra
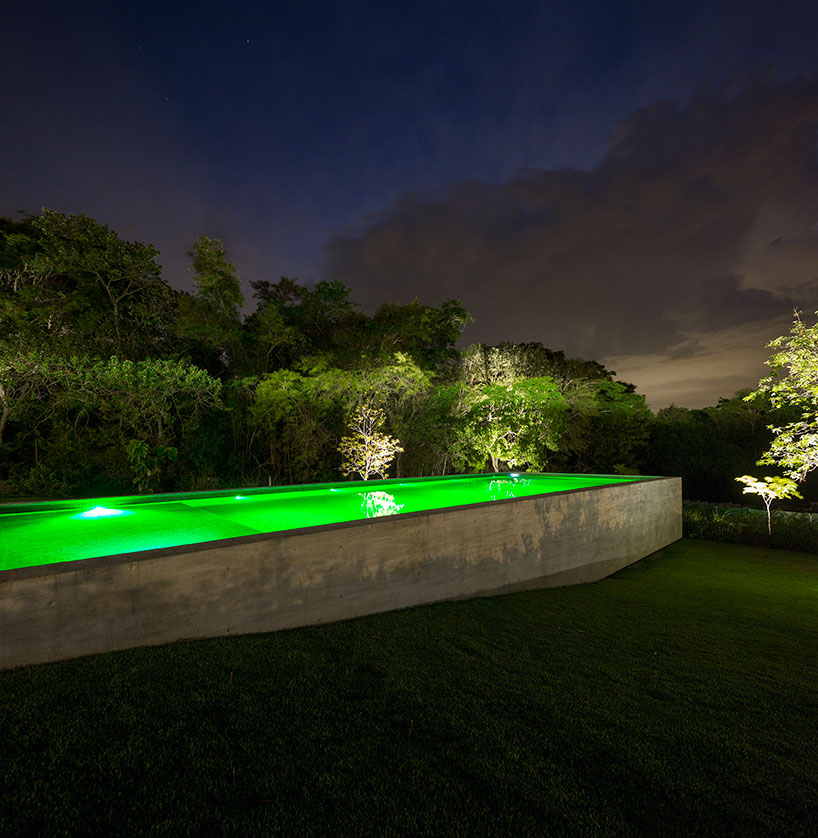
glowing pool at night
image © fernando guerra
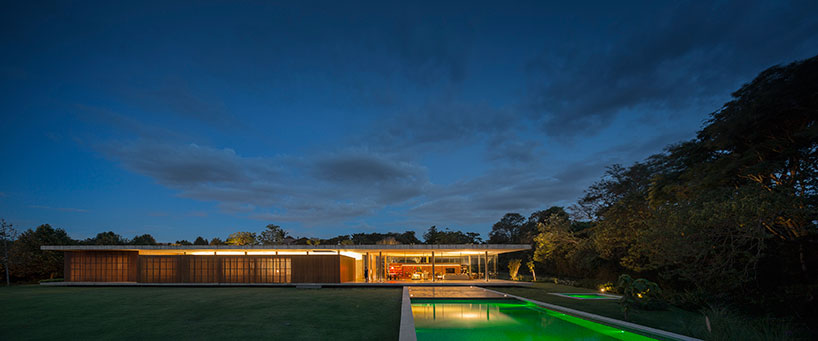
night elevation
image © fernando guerra
![]()
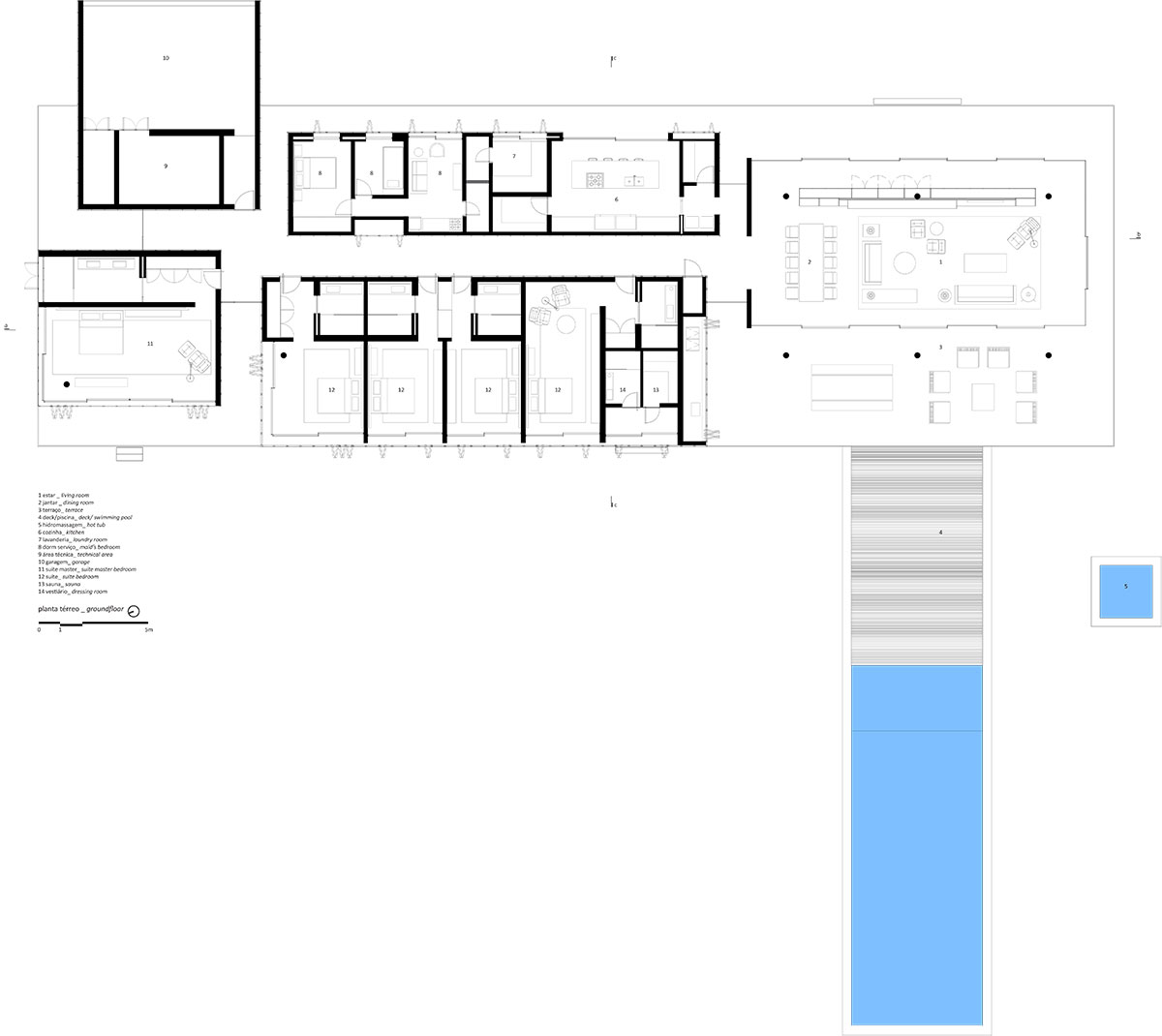
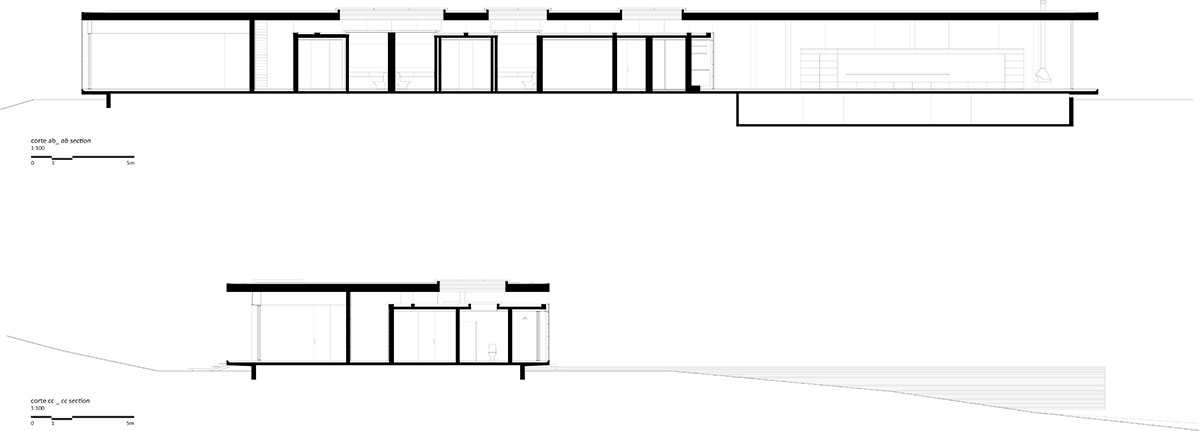

project info:
project: redux house
location: bragança paulista . sp . brazil
design: september . 2009
completion: january . 2013
site area: 6633sqm
built area: 679sqm
architecture: studio mk27
architect: marcio kogan
co-architect: samanta cafardo
project team: beatriz meyer . carlos costa . laura guedes . mariana ruzante . mariana simas . oswaldo pessano . suzana glogowski . henrique bustamante
studio team: carolina castroviejo . diana radomysler . eduardo glycerio . gabriel kogan . lair reis . maria cristina motta . renata furlanetto
photographer: fernando guerra
landscape designer: rodrigo oliveira
structure engineer: benedicts engenharia – eng. eduardo duprat
contractor: mfc engenharia, eng. marcos cruz
