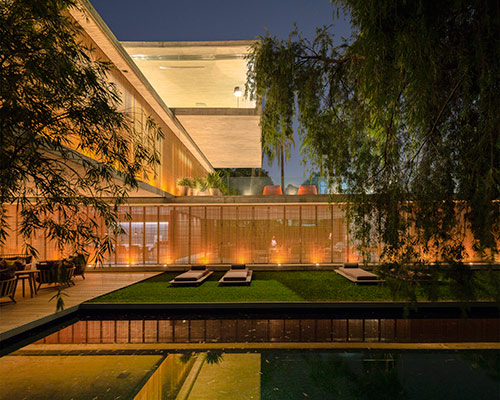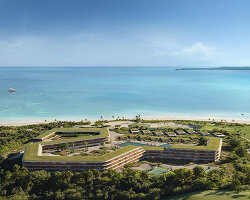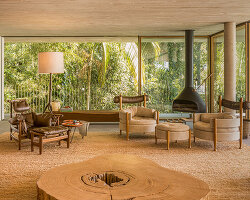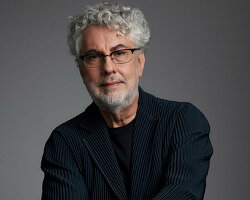studio mk27 stacks concrete volumes to form casa P
image © fernando guerra
all images courtesy of studio mk27
brazilian practice studio mk27 has shared with us one of their newest houses, ‘casa P’ located on the far side of the pinheiros river that meanders its way through the dense city of sao paulo. the house is based around the stacking of three exposed concrete boxes of different dimensions, pivoting around a structural central core containing the vertical circulation. the layering of cantilevered volumes creates covered terraces over various levels that maintain a constant and diverse relationship between interior and exterior. on the ground floor, the living and dining room share access to the yard and swimming pool, open on either end placing the living spaces with the lush vegetation around it. the bedrooms on the second floor look out over the garden and enjoy access onto the terrace at the roof of the program below. the same volume, perpendicular to the other two, cantilevers over the entrance area while shading yet another exterior deck. the top box containing the family room hovers over the property, supported by the second volume, and offers views of the distant city. along the open sides of the concrete structures, a porous wooden freijó wall acts as a screen from the intense sun but allows for permanent cross ventilation helping to cool the interior- the top volume is instead enclosed in glass in order to maintain views. in the basement, a laundry room, stark white garage, utility rooms and gym provide technical support to the rest of the house.
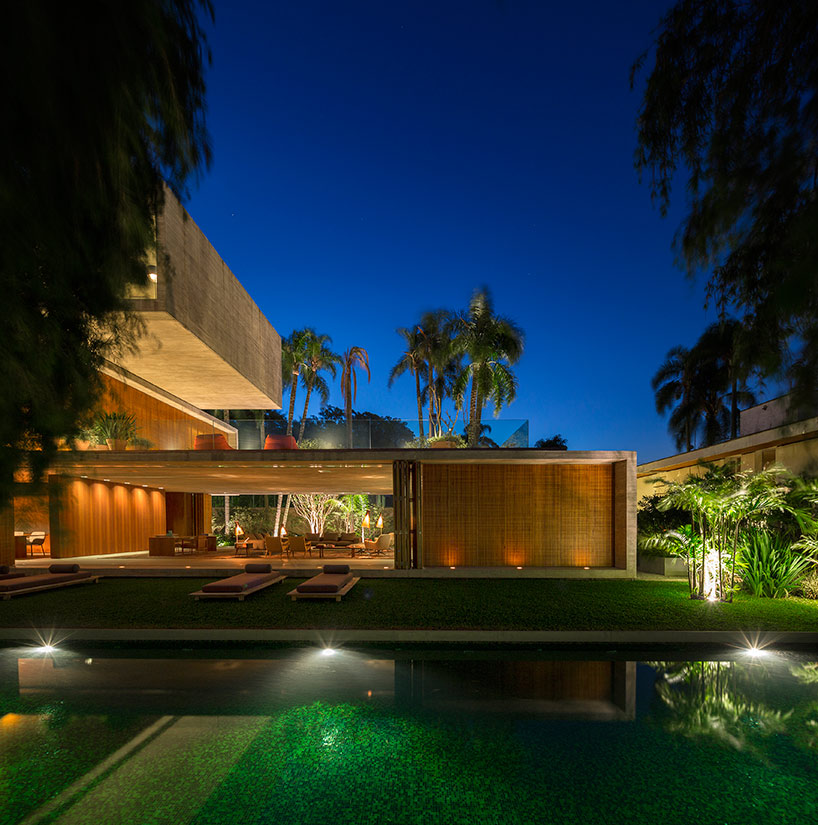
living room open to the pool
image © fernando guerra
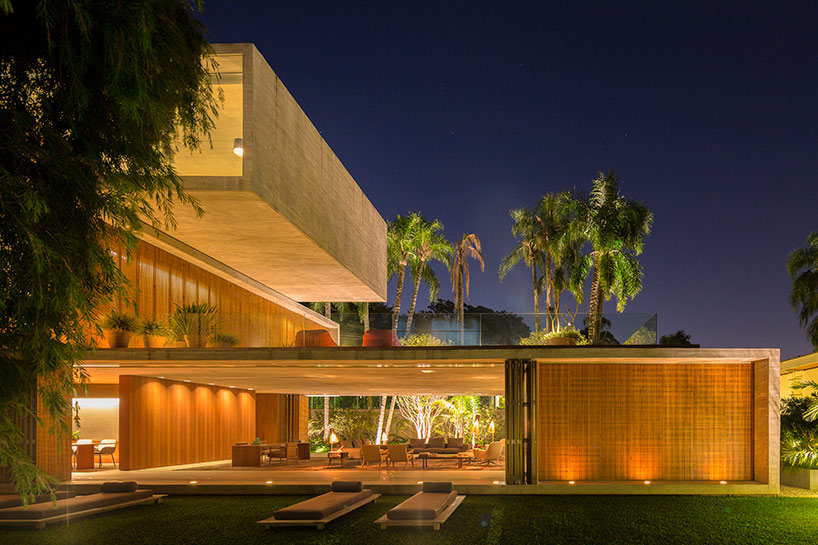
image © fernando guerra
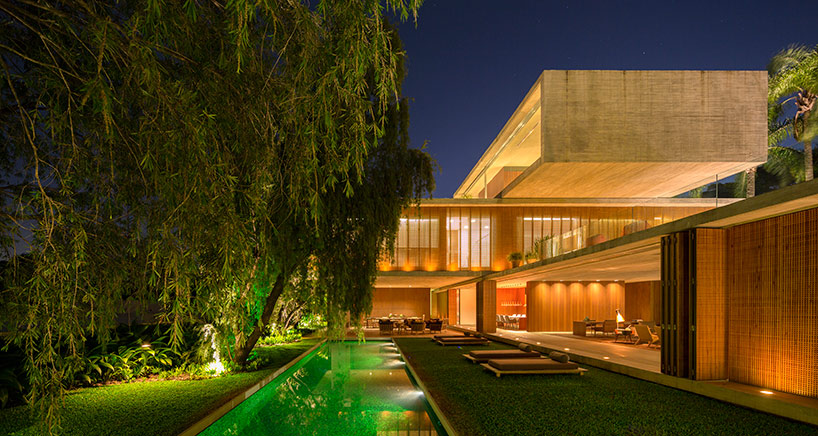
image © fernando guerra
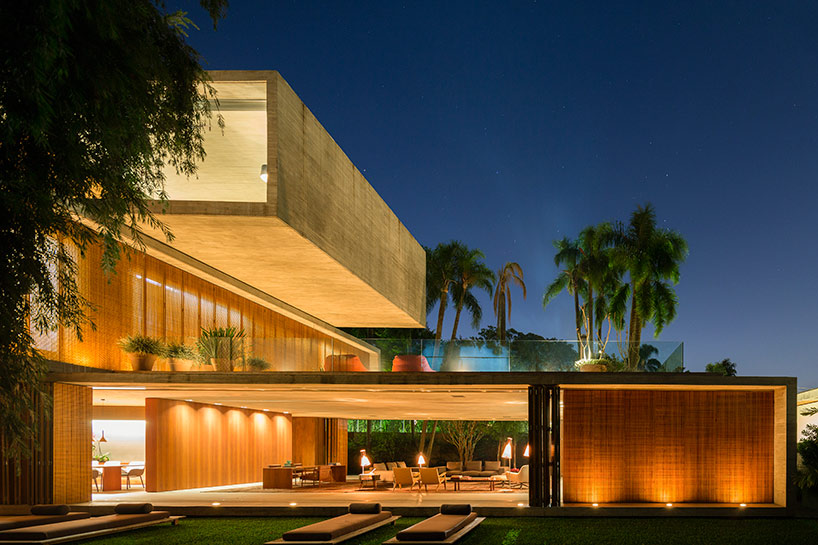
image © fernando guerra
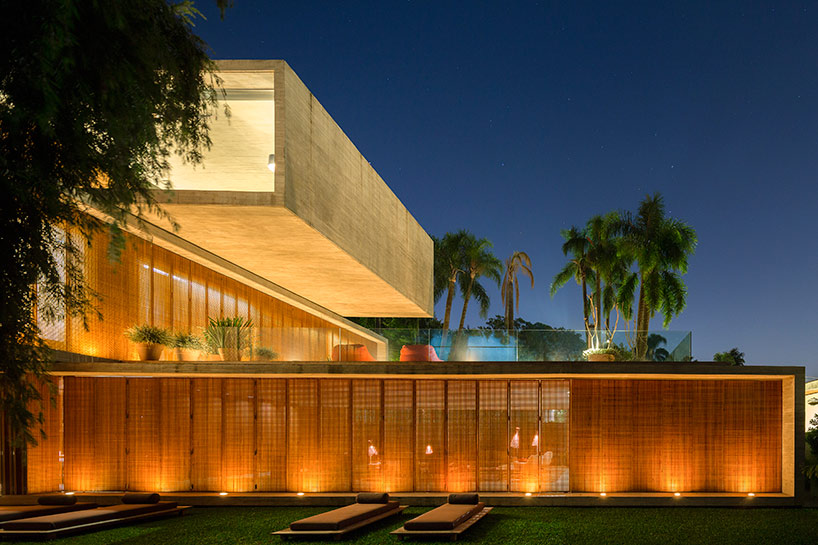
closed freijo wall
image © fernando guerra
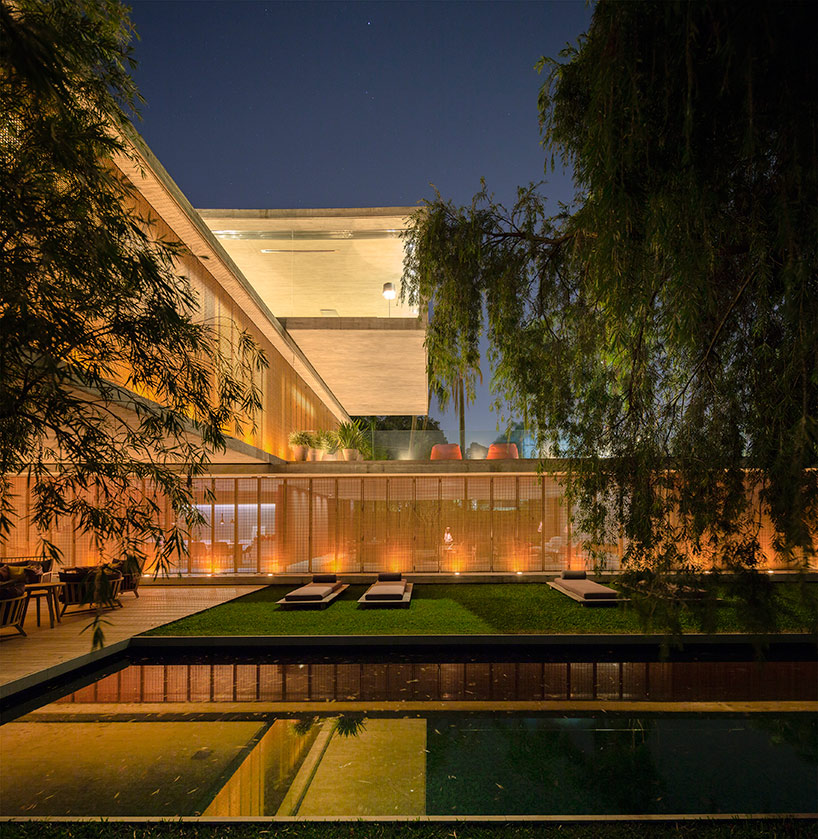
image © fernando guerra
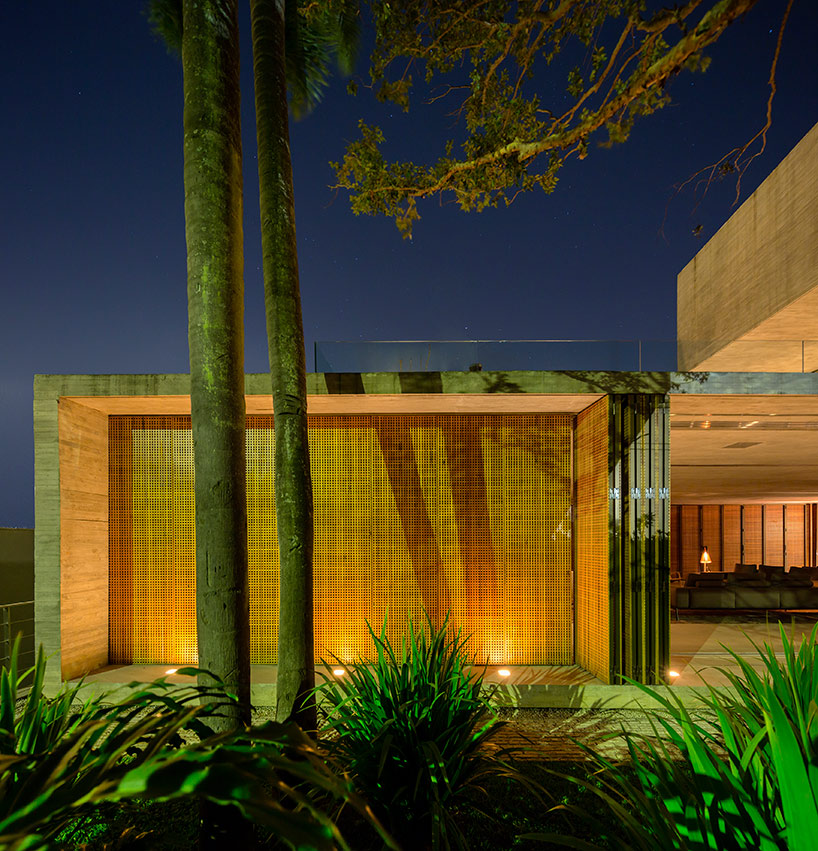
image © fernando guerra
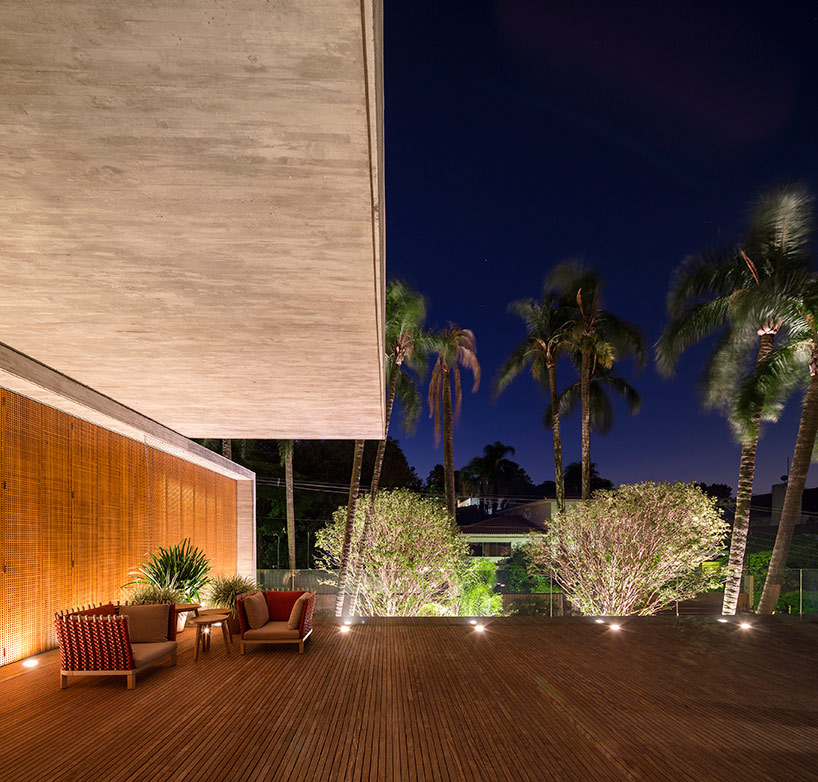
second story deck with access from the bedrooms and office
image © fernando guerra
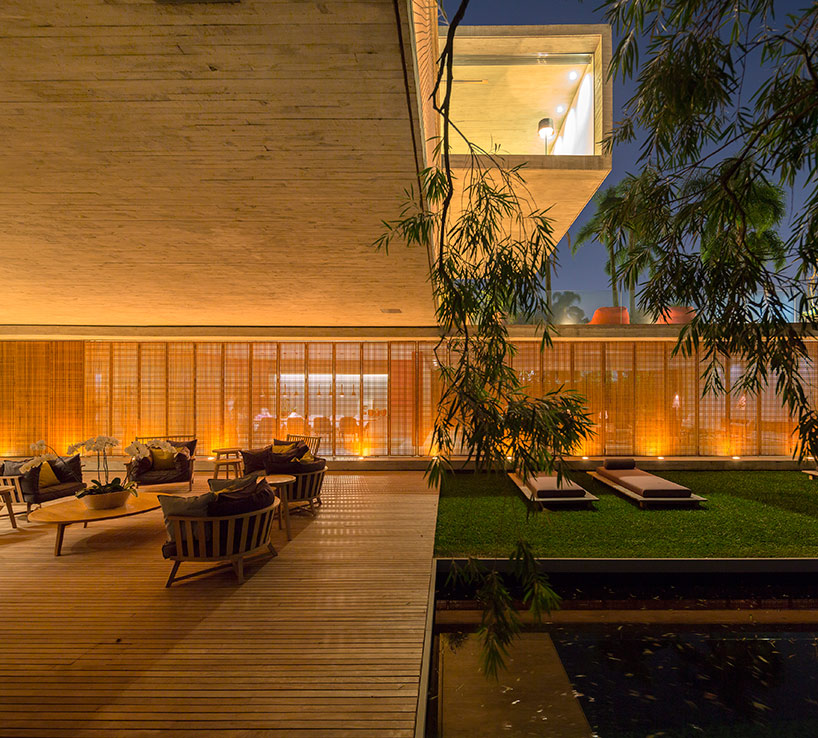
ground floor living room
image © fernando guerra
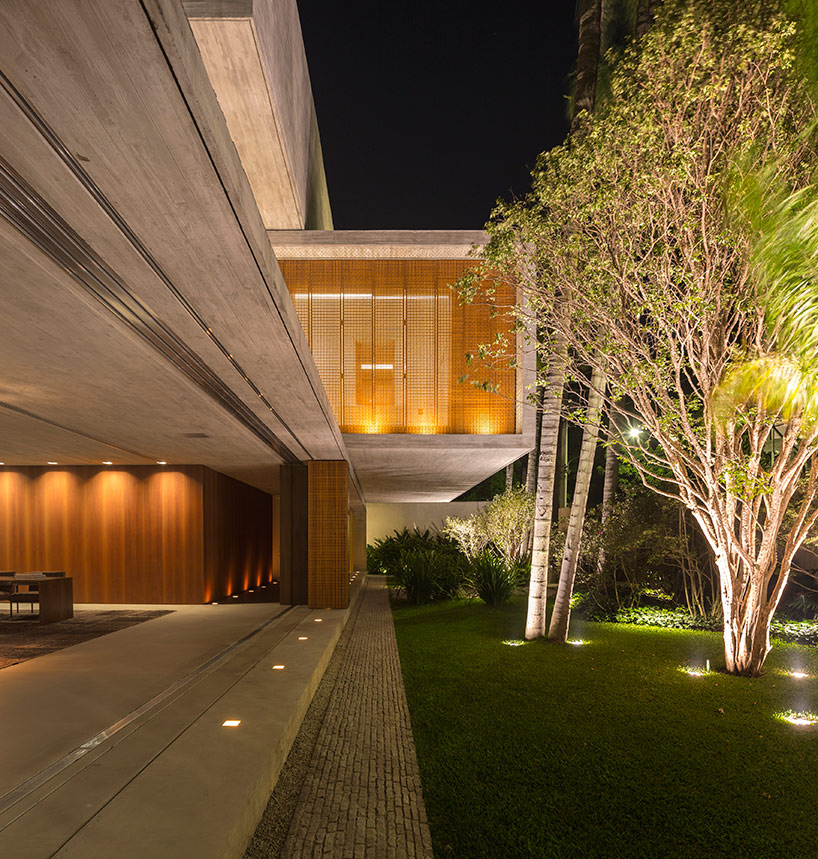
image © fernando guerra
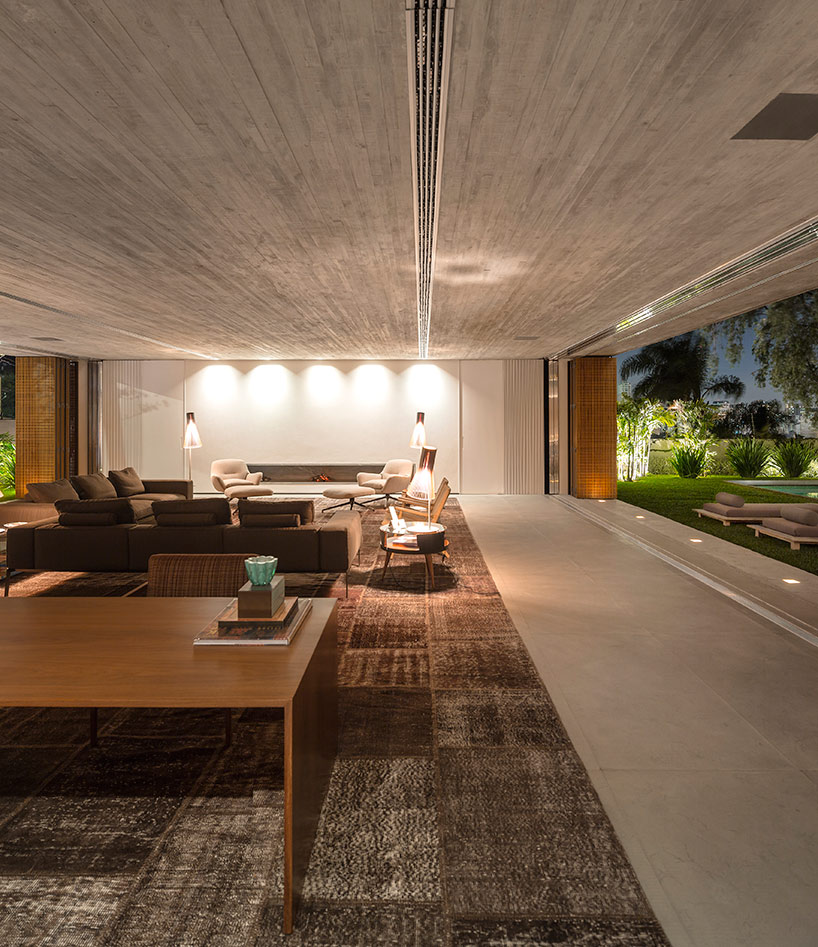
image © fernando guerra
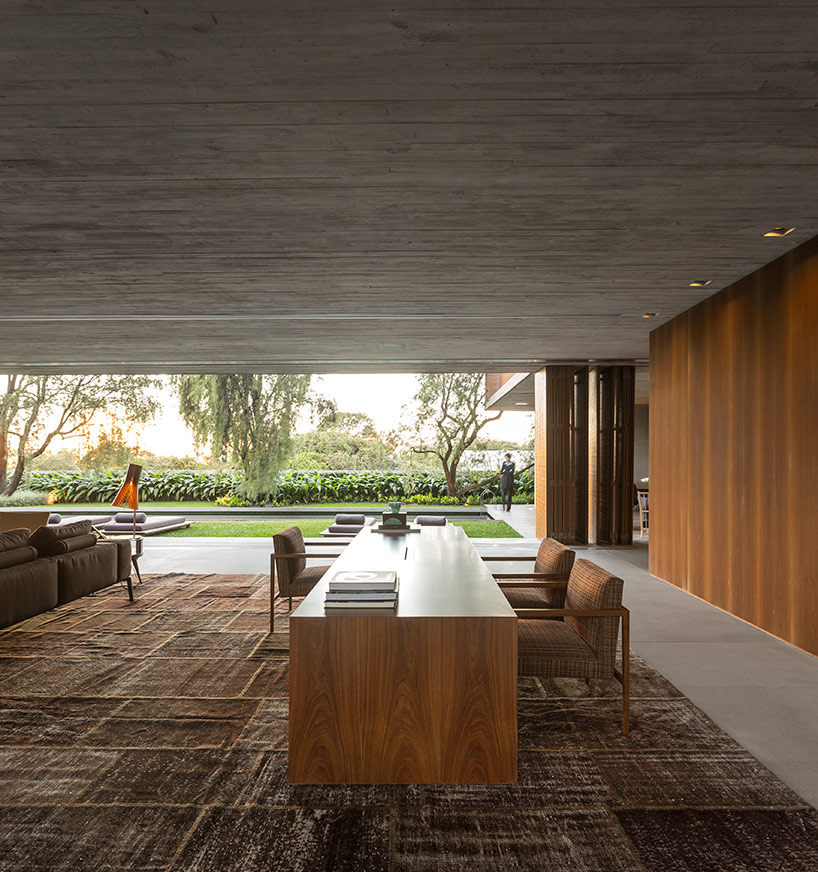
office and living room
image © fernando guerra
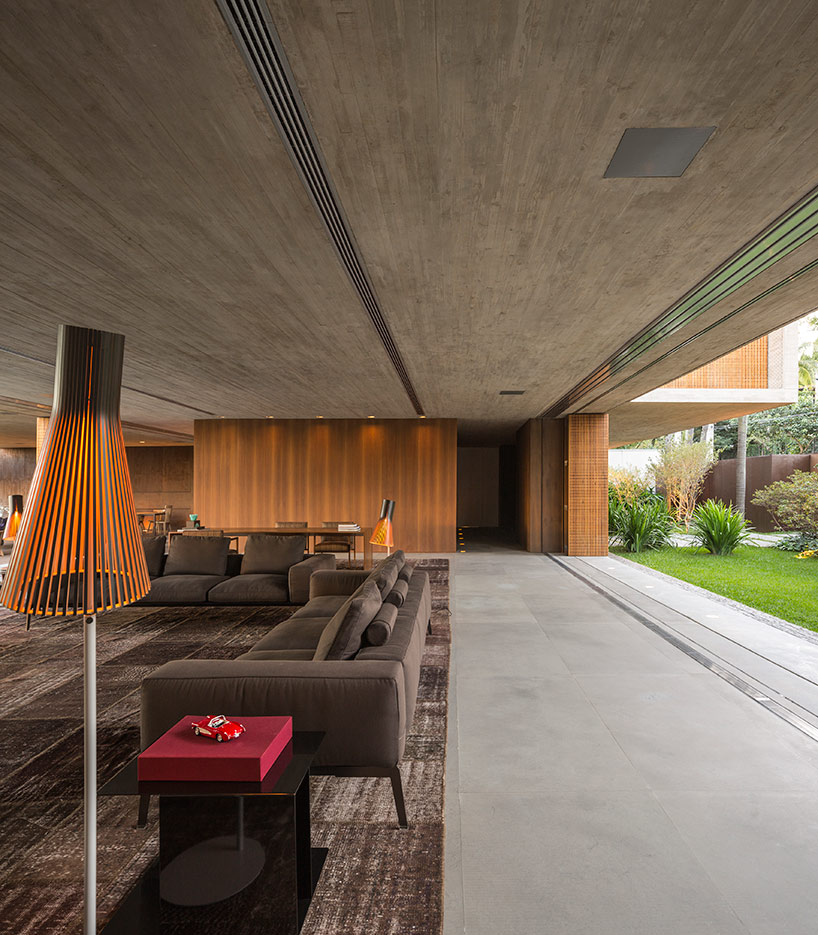
image © fernando guerra
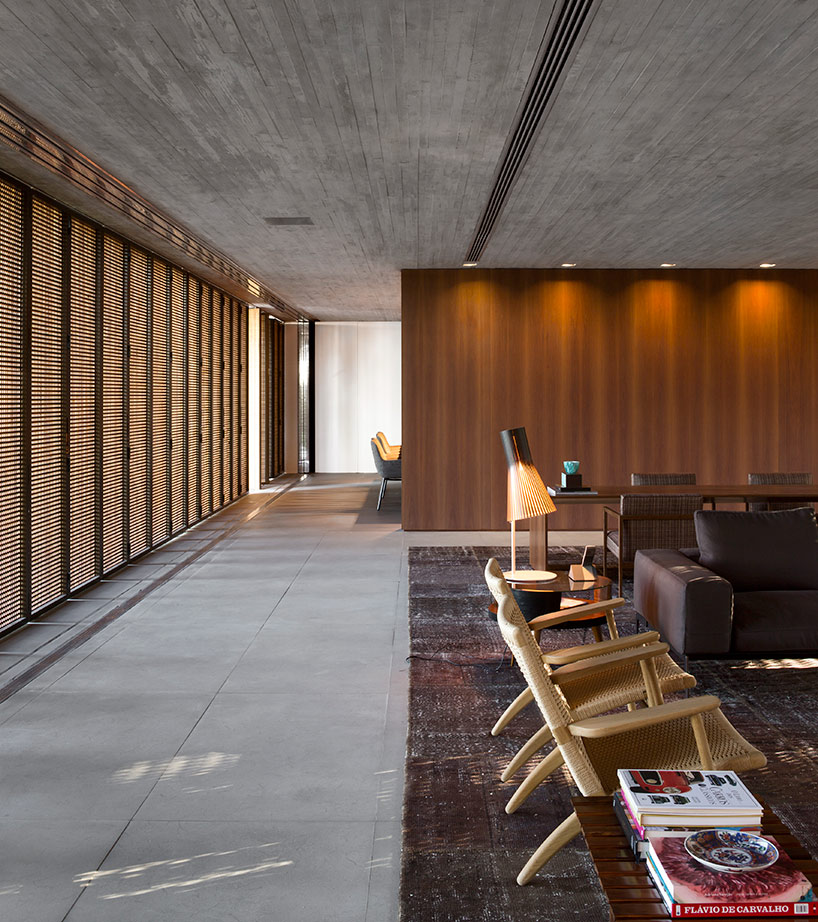
image © fernando guerra
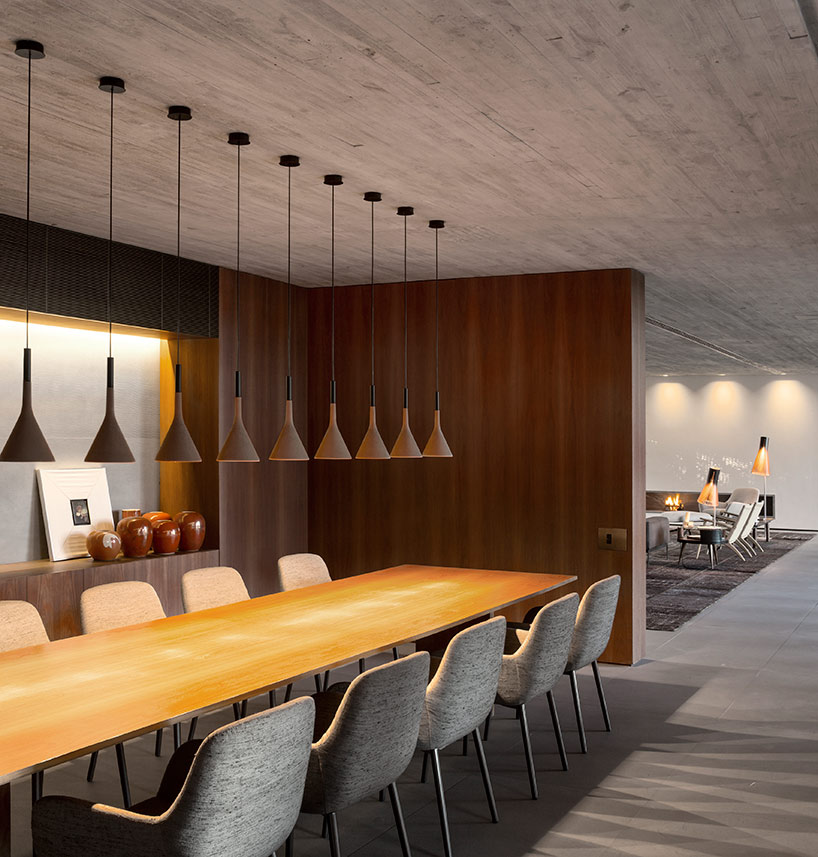
dining area
image © fernando guerra
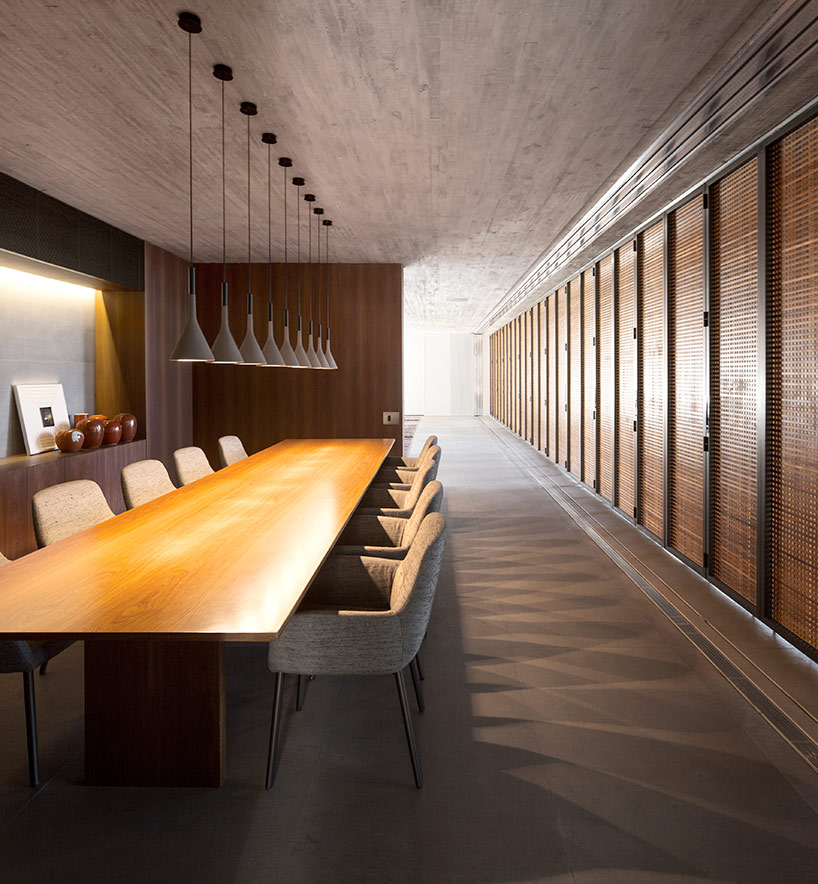
image © fernando guerra
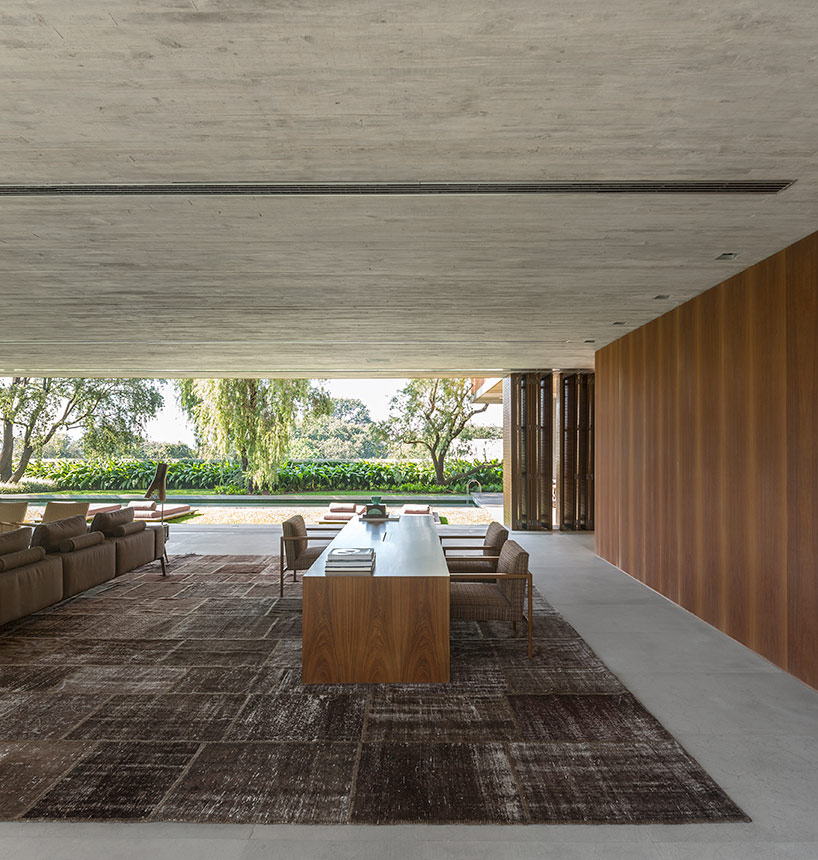
image © fernando guerra
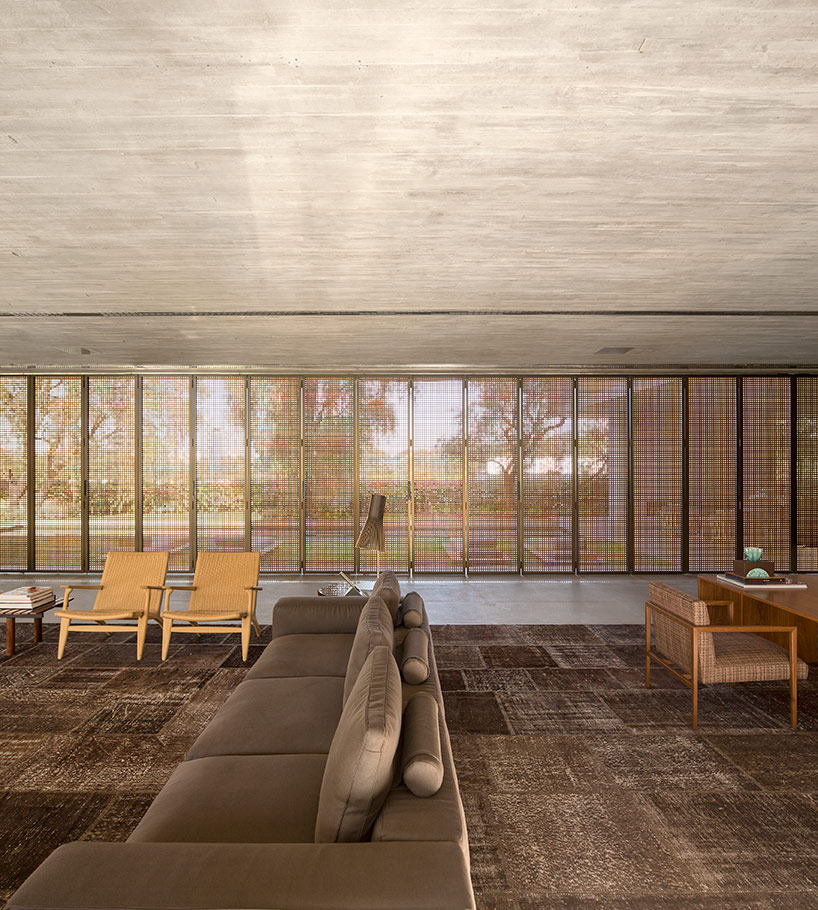
image © fernando guerra
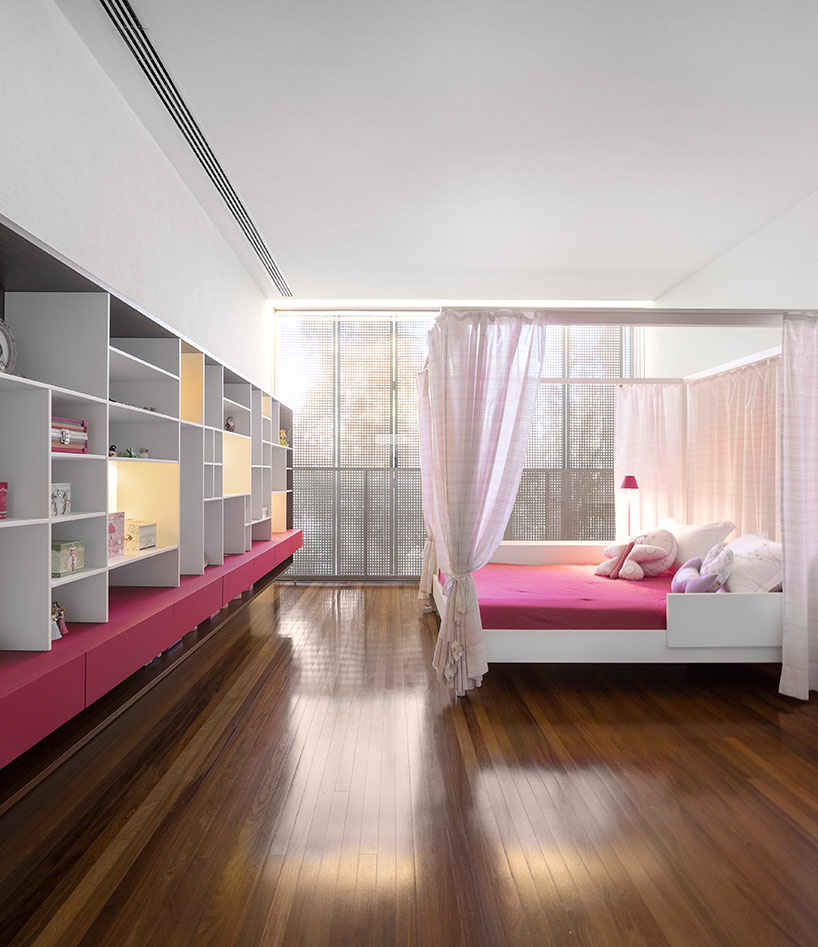
bedroom
image © fernando guerra
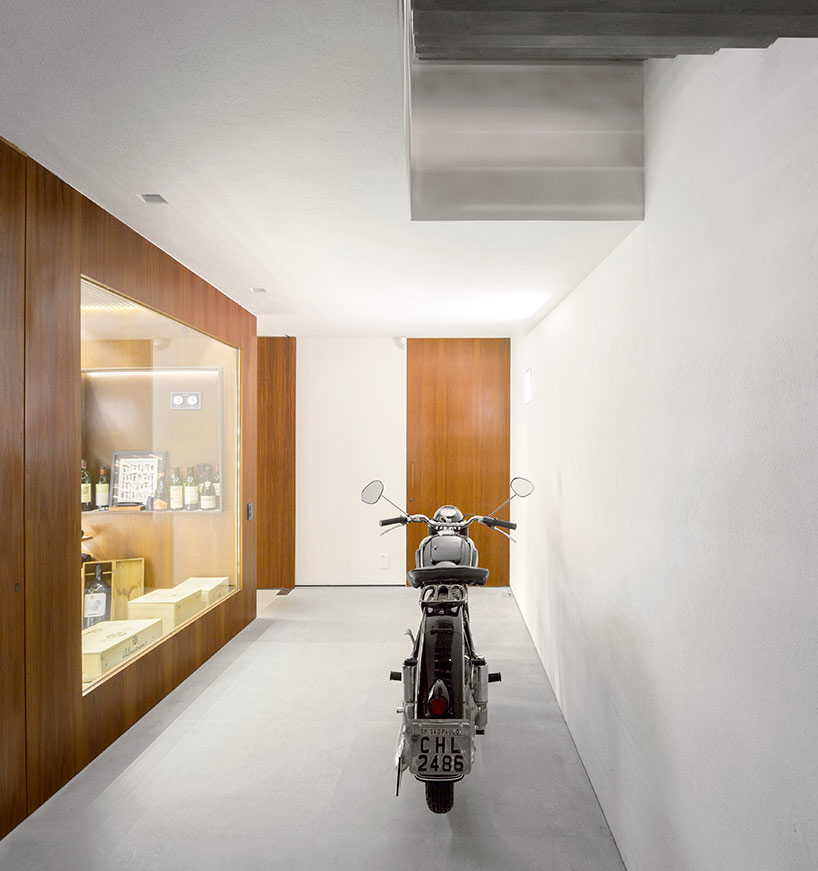
basement
image © fernando guerra
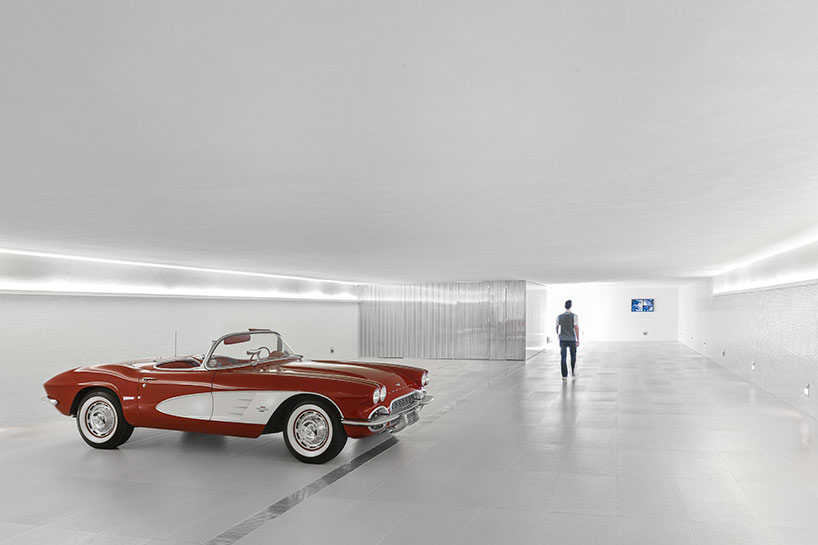
garage
image © fernando guerra
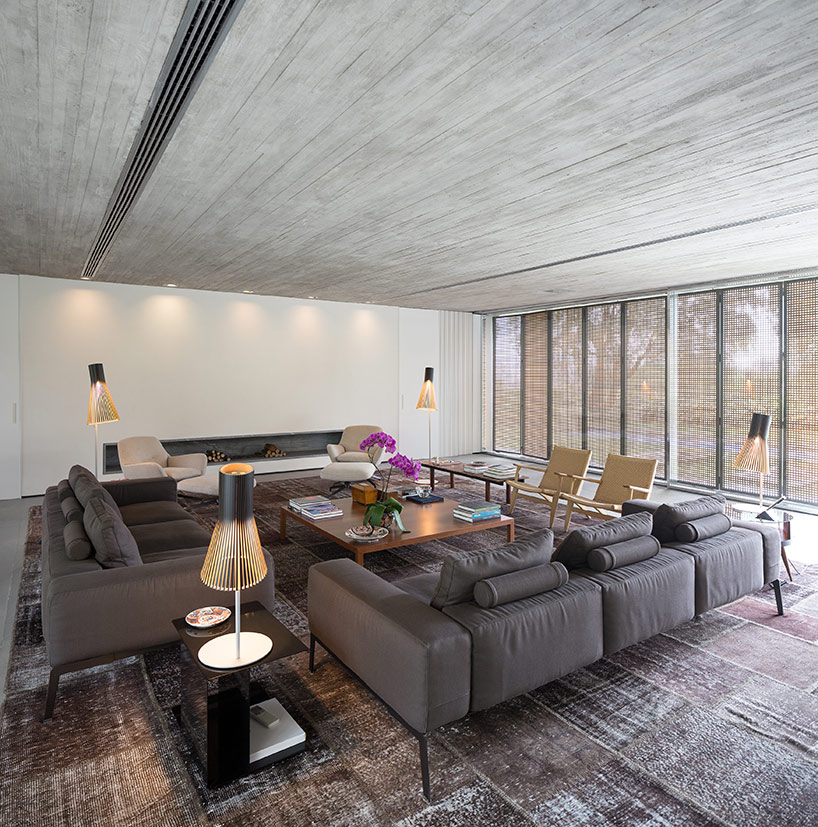
family room
image © fernando guerra
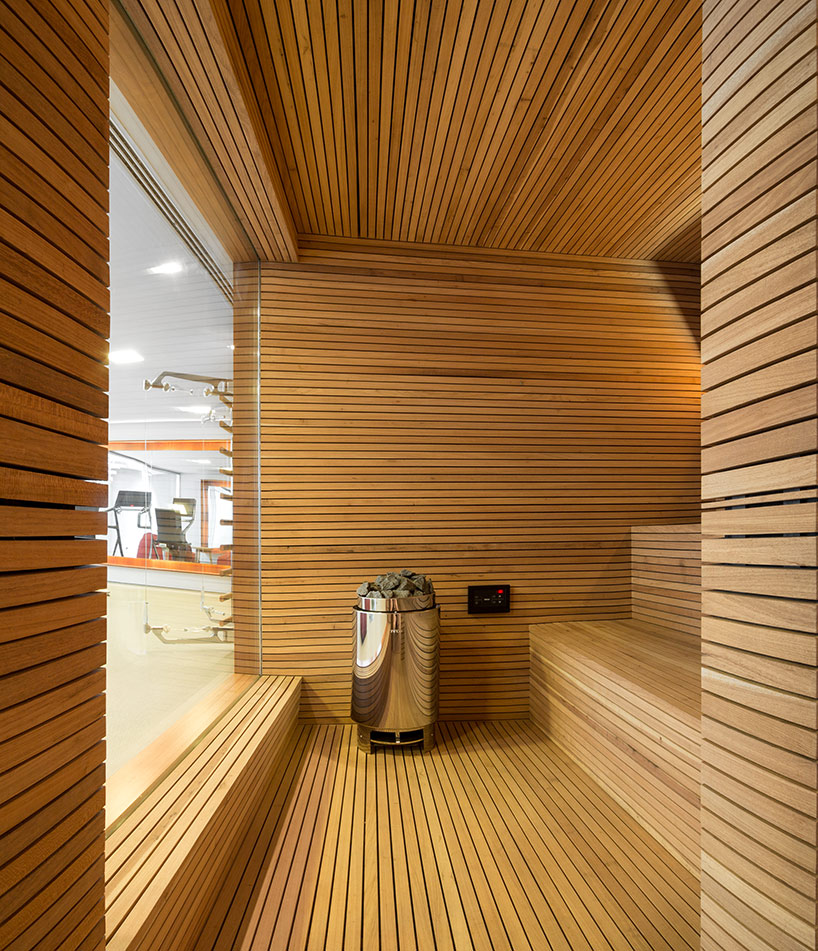
sauna
image © fernando guerra
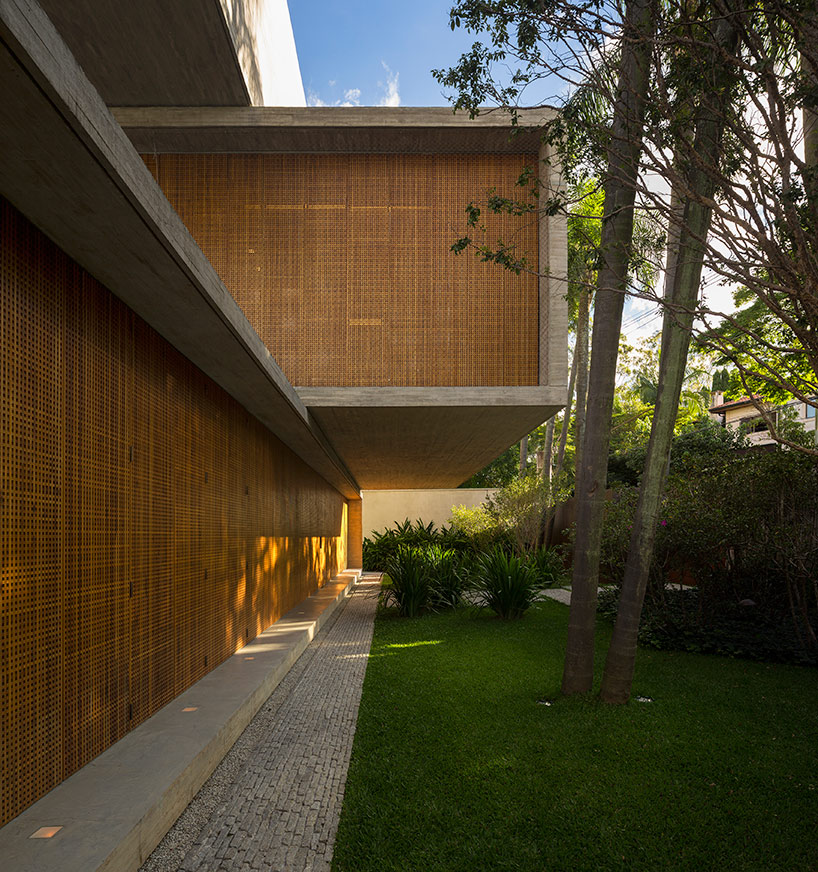
cantilevered volumes over the garden
image © fernando guerra
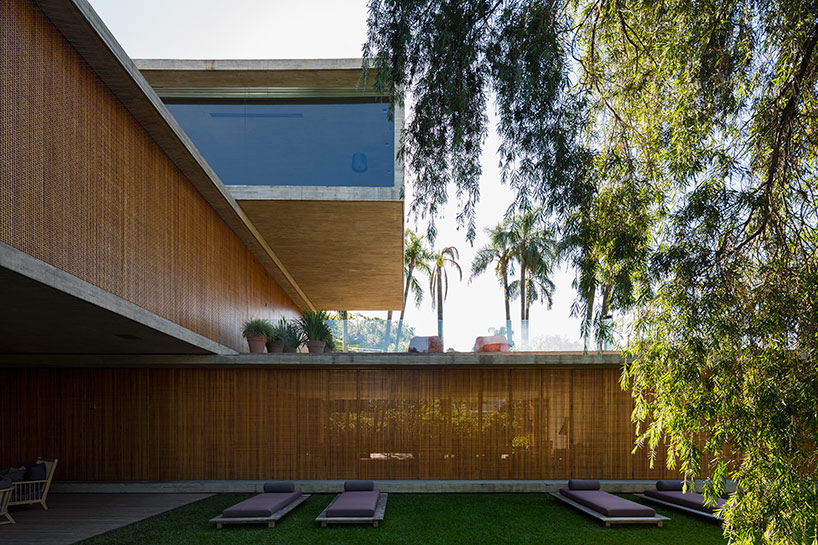
image © fernando guerra
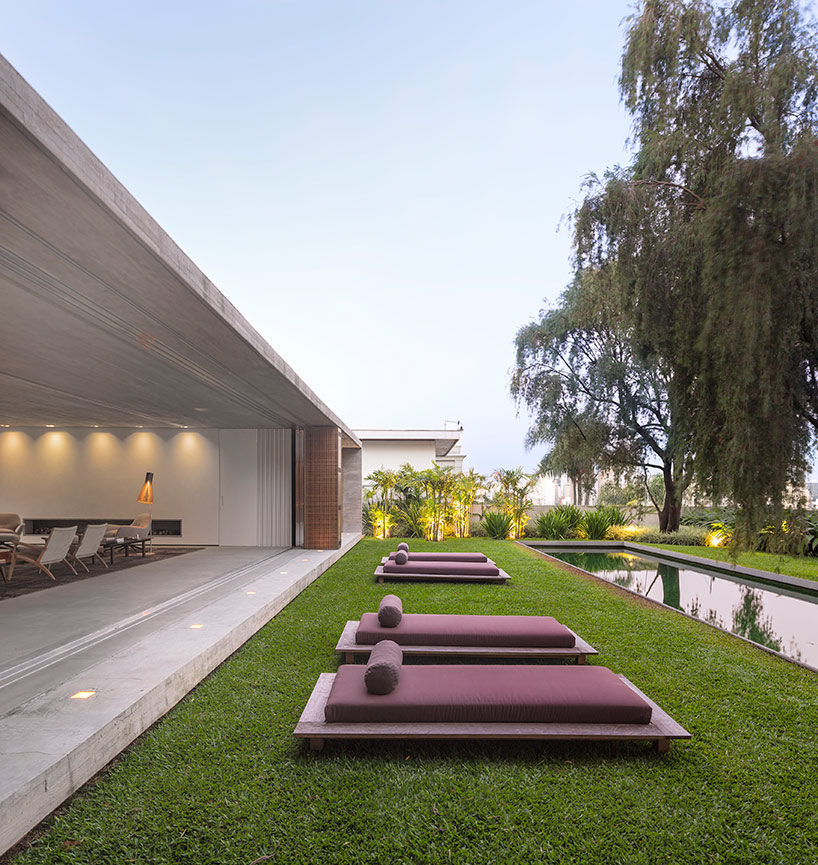
image © fernando guerra
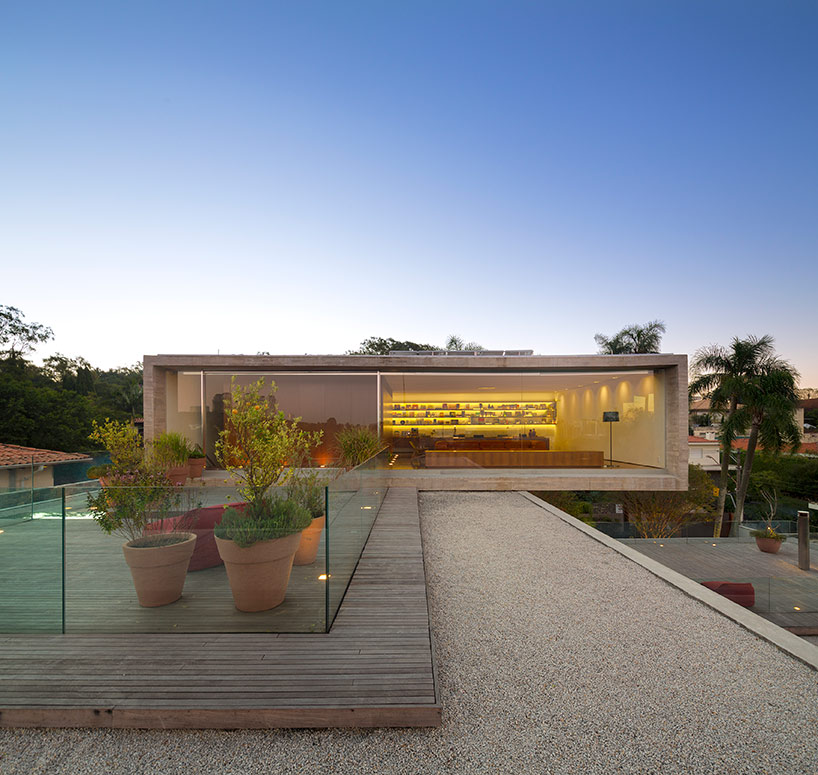
second story deck
image © fernando guerra
![]()
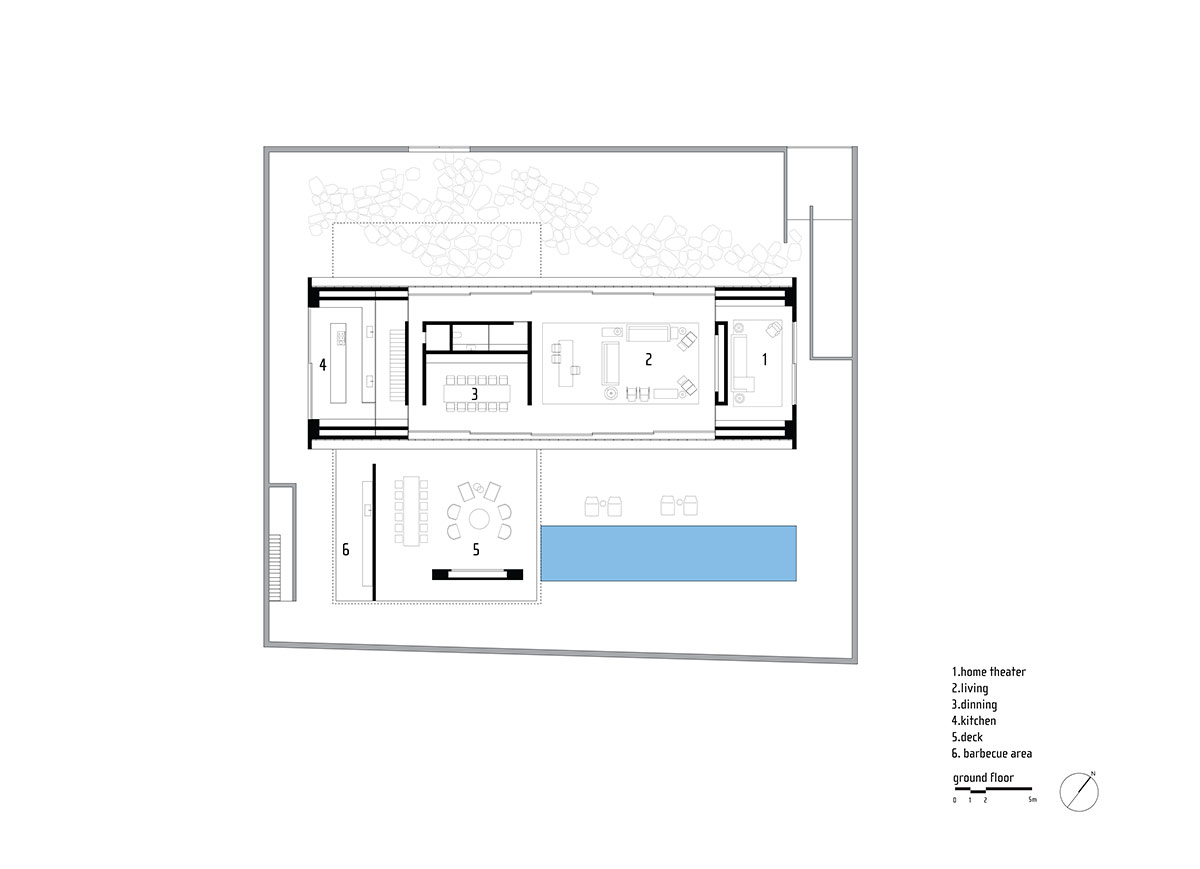
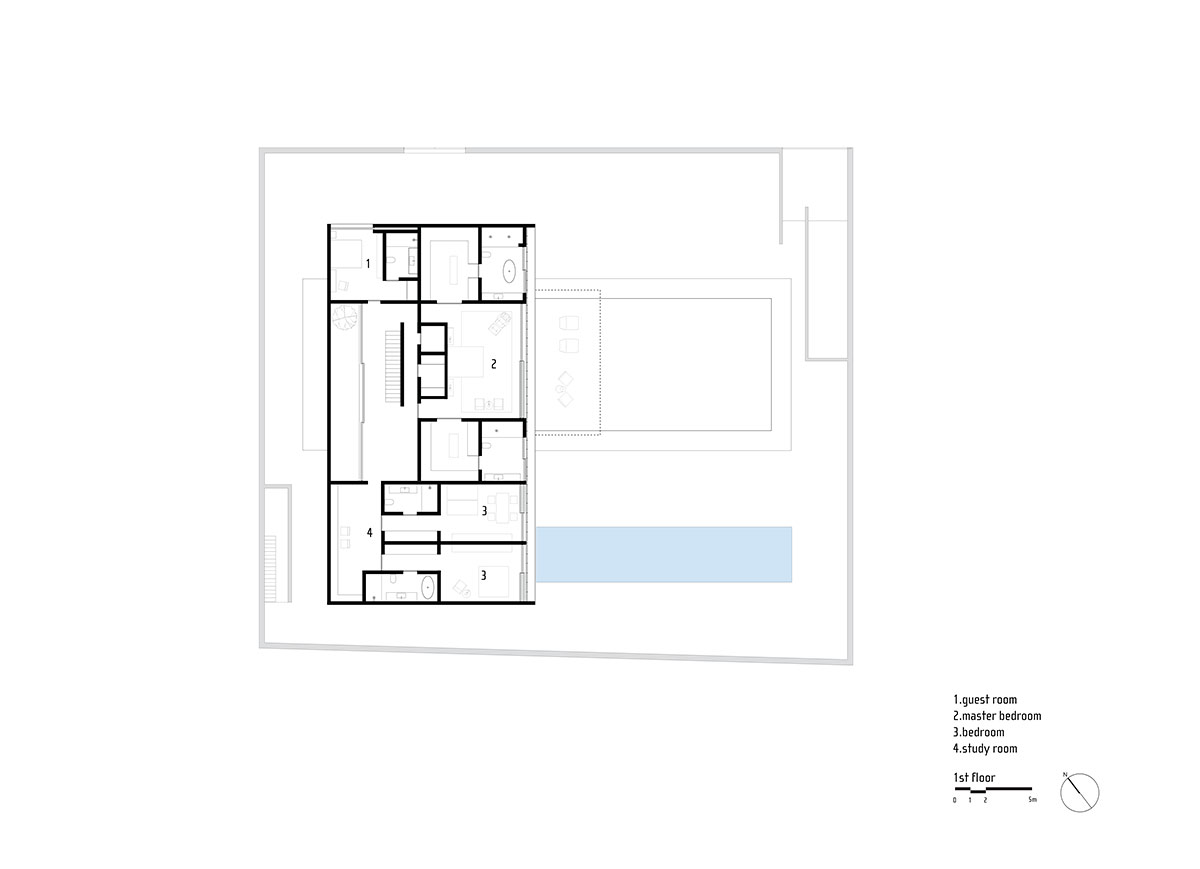
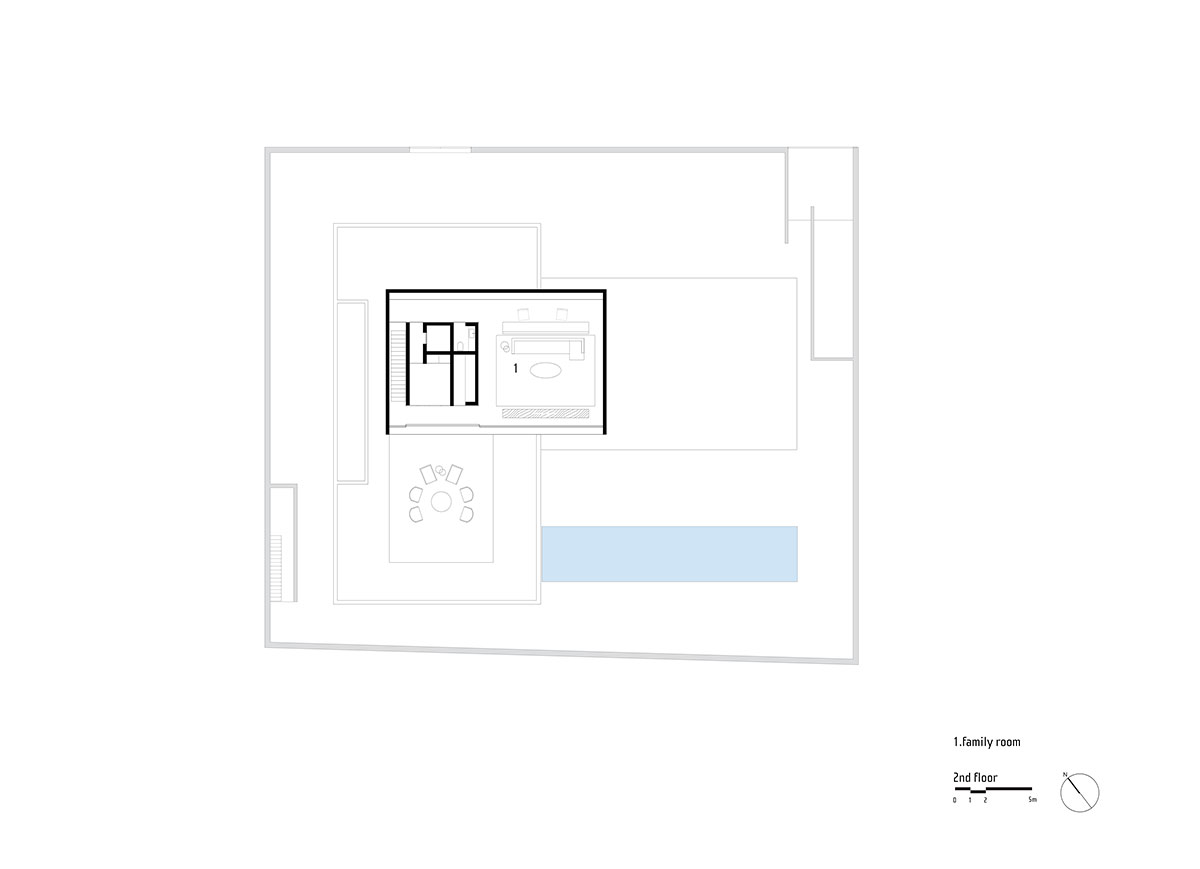
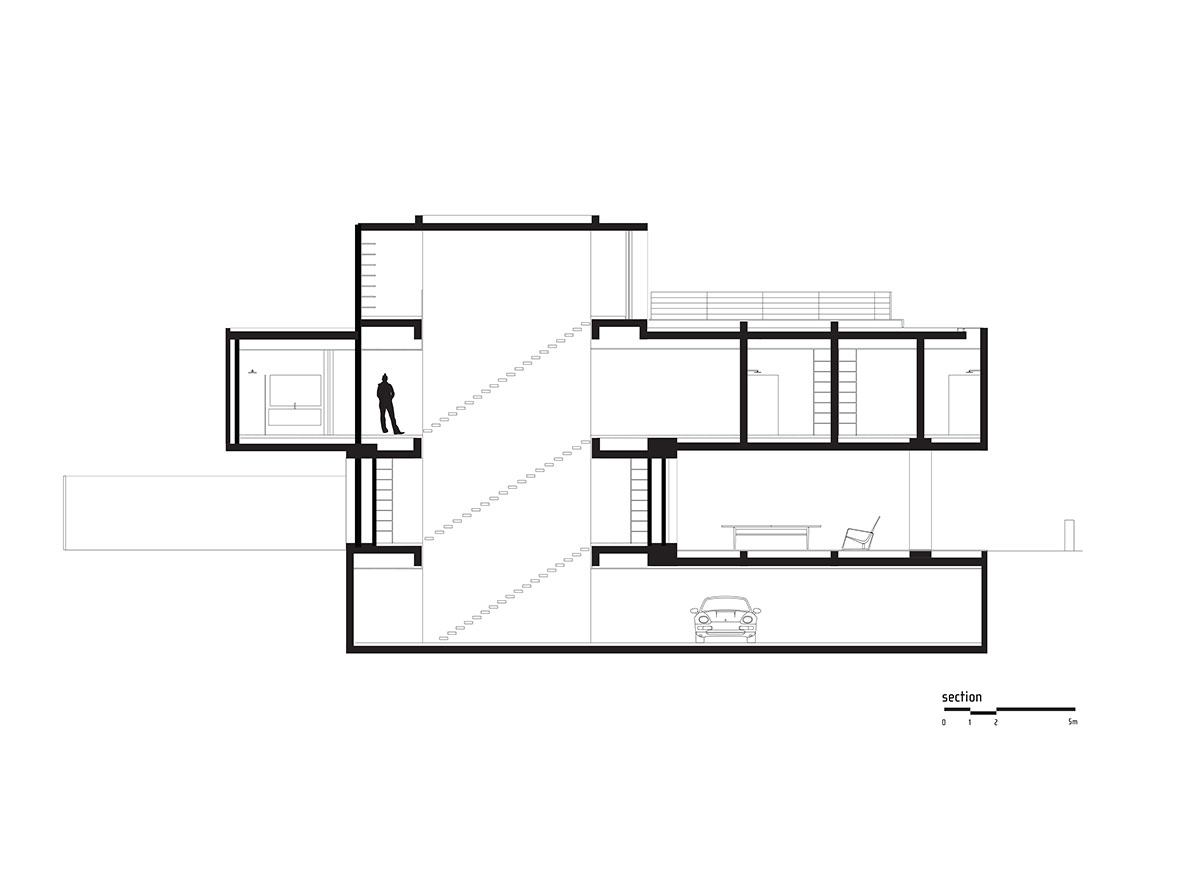
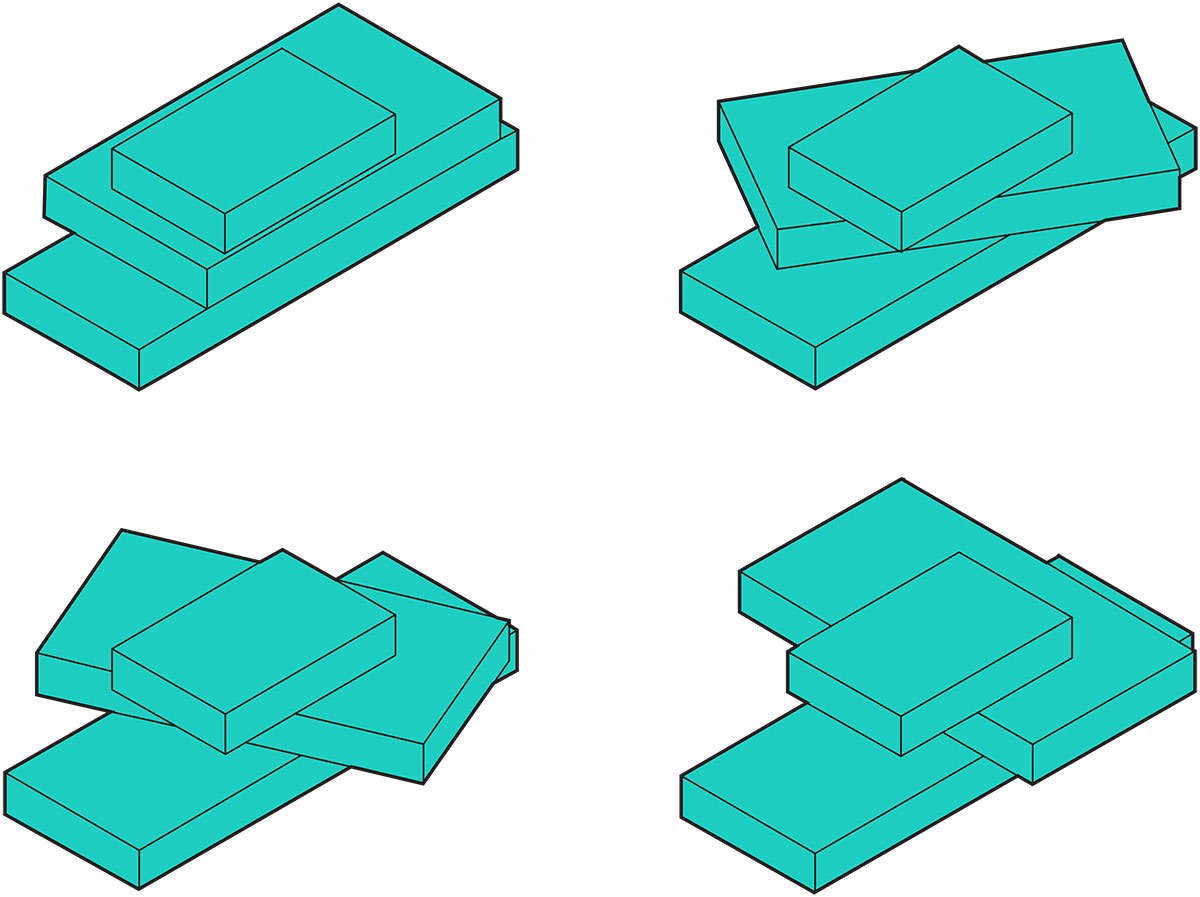
project info:
project: p house
location: são paulo . sp . brazil
project: july . 2007
completion: july . 2012
site area: 1240 sqm
built area: 773 sqm
architecture: studio mk27
architect: marcio kogan
co-architect: lair reis
interiors: diana radomysler
collaborators: carolina castroviejo . carlos costa . laura guedes . mariana simas . oswaldo pessano . suzana glogowski
team: andrea macruz . samanta cafardo . renata furlanetto
photographer: fernando guerra
architecture collaborator: fernanda neiva
landscape designer: renata tilli
lighting designer: studio mk27
contractor: cpa- eng. raquel henriques ferreiro, luiz schwartz, rafael canto porto
