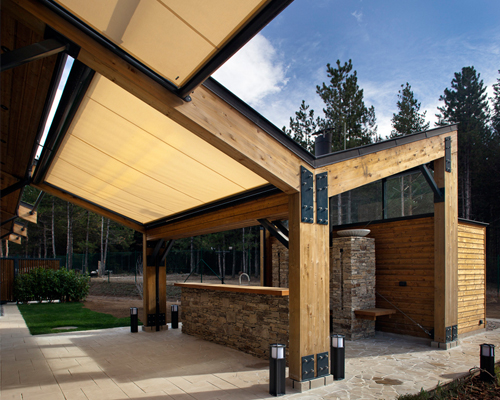studio apxe completes efficient plus energy house in bulgaria
images © missirkov/bogdanov
all images courtesy of studio apxe
situated on the south green slopes of bulgaria’s vitosha mountain region, the sustainable house by bulgarian firm studio apxe generates more energy than it consumes with an integrated photovoltaic system on its roof. the single floor dwelling sits comfortably in its landscape – the main volume is positioned over the garage, which is dug into the rock at street level. the service spaces and carport area are separated from the main mass, solving many technological and energy problems with thermal bridges. constructed using a lightweight wooden envelope, the ecological nature of the exterior also offers a warm aesthetic. the framework consists of reinforced concrete for the foundations, supporting frames and roof of the garage, while the outer envelope incorporates steel and timber structures. laminated wooden beams, columns and a pergola with built-in shading help to form the overall design.
‘plus energy house kladnica’
video courtesy of georgi nikolov
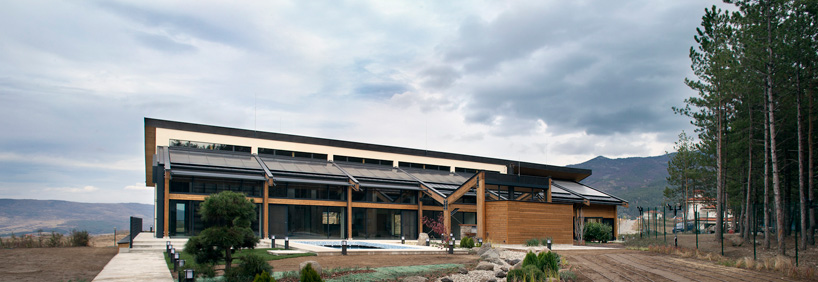
the environmental house produces its own energy through solar panels installed on the roof
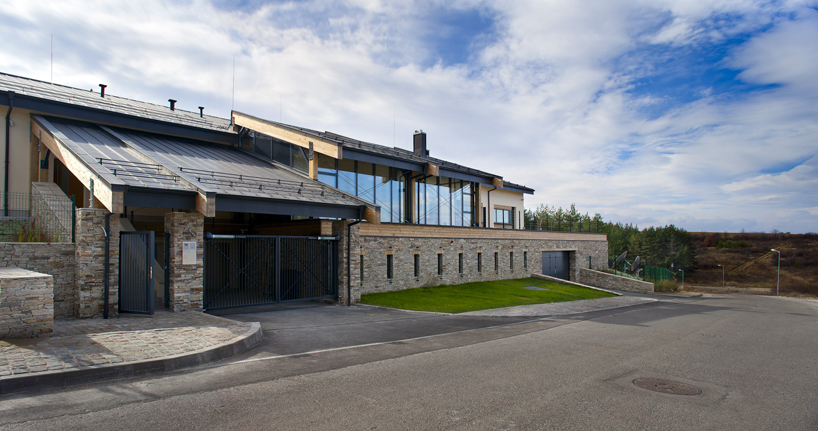
designed in accordance with the passive house standard, the building reached an excellent air-tightness level
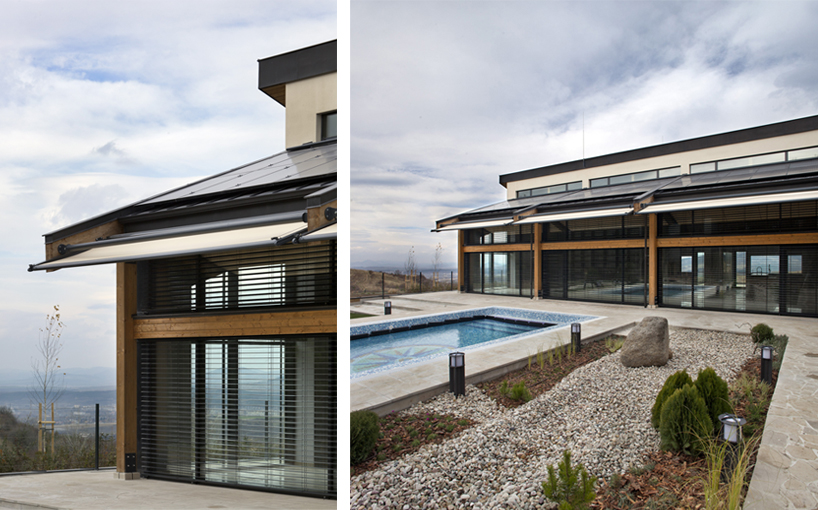
glazing on the south is protected against overheating during the summer by external blinds and awnings
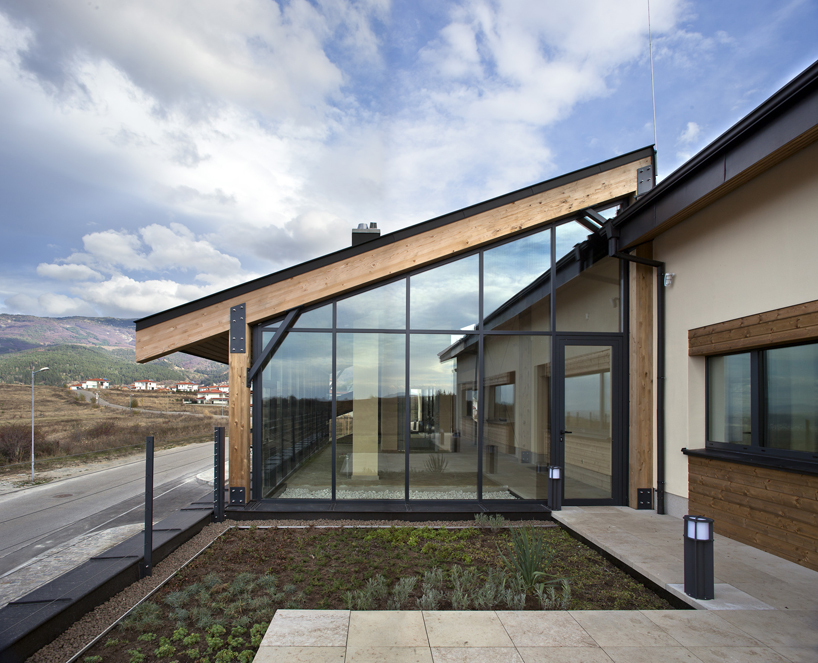
a spacious green roof and conservatory face the view of the surrounding mountains
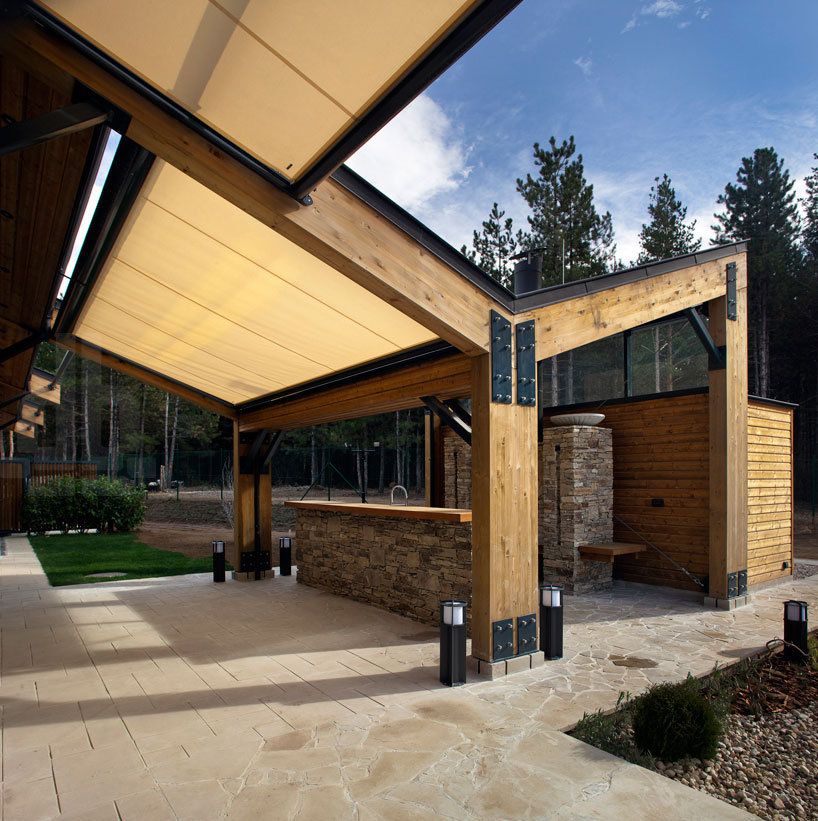
the outdoor stone barbecue and sheltered summer kitchen
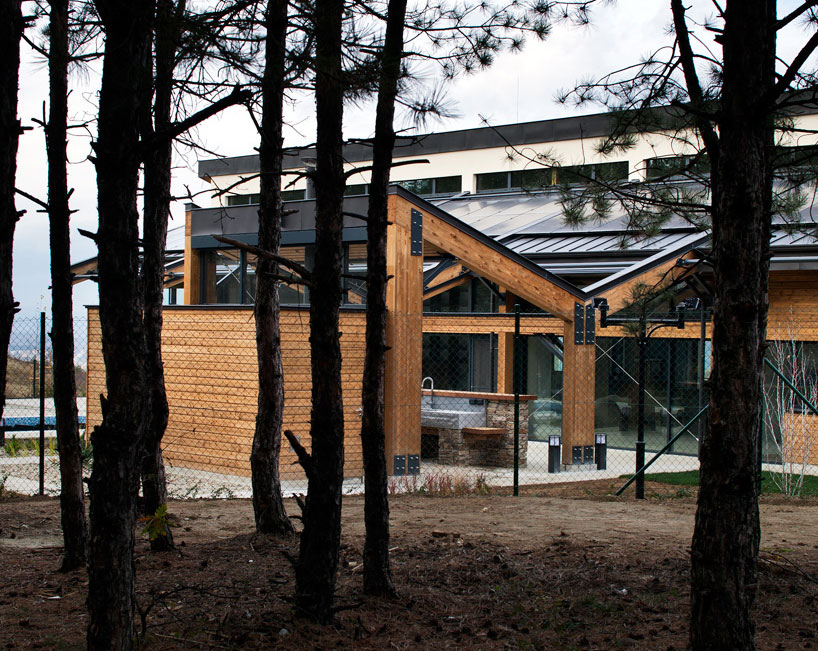
view from the forest
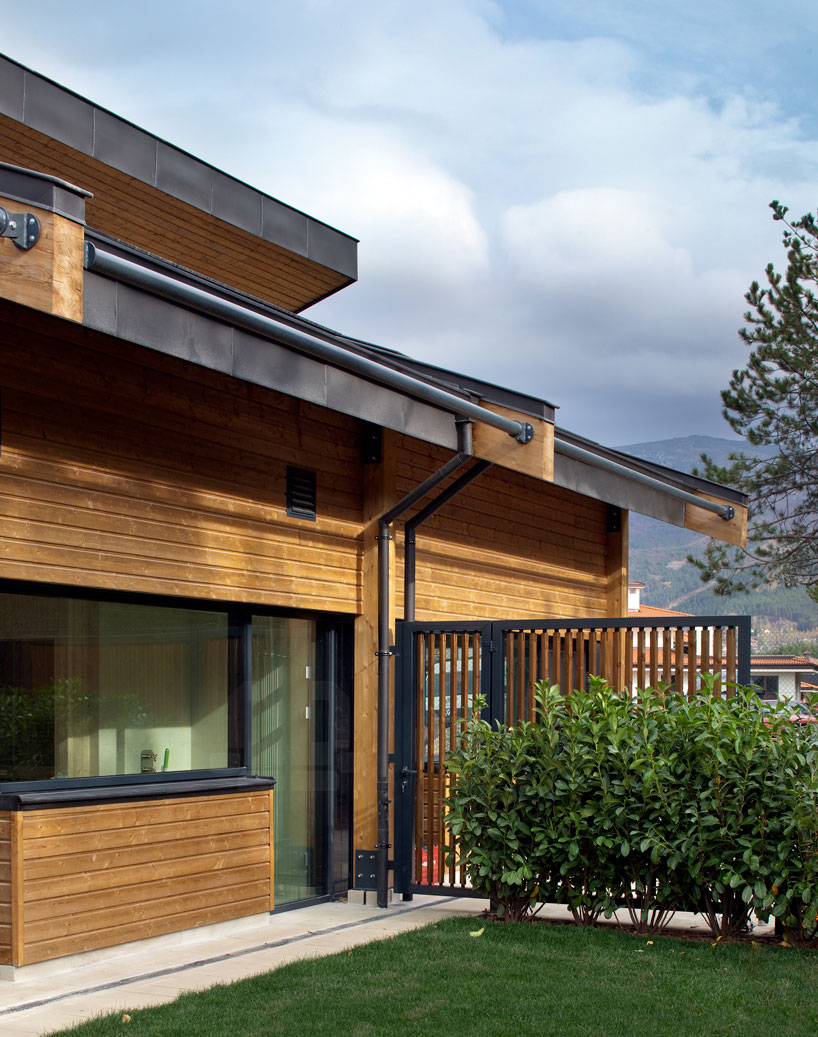
wooden cladding is used for the lightweight façade
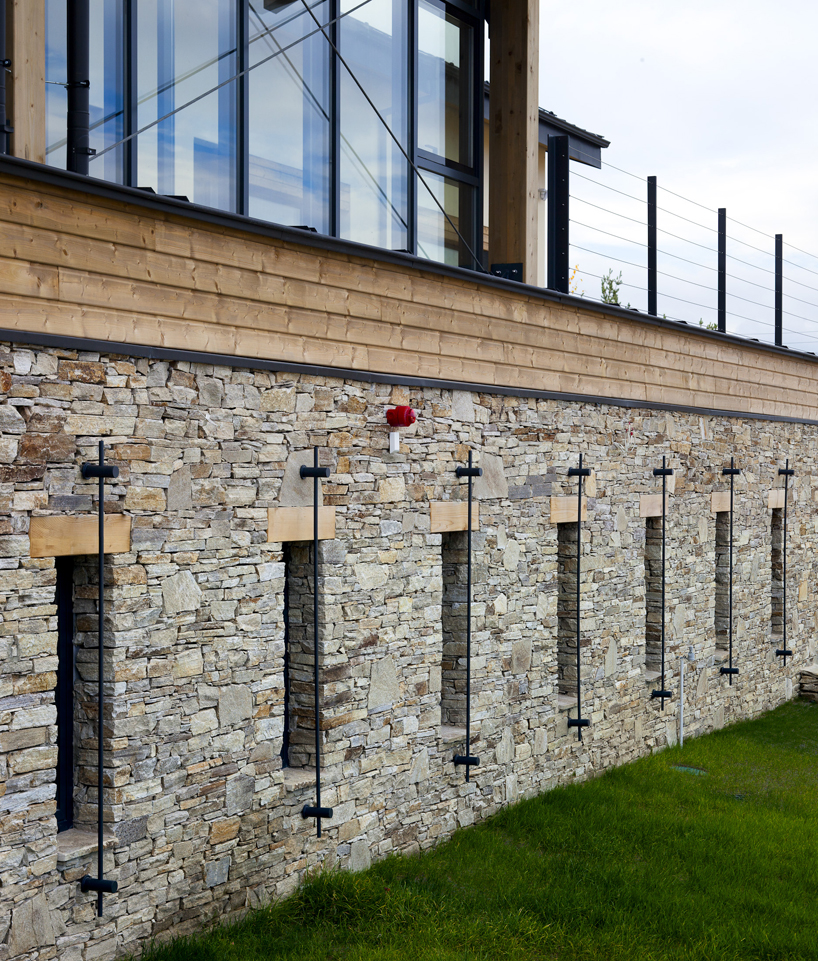
local stone masonry
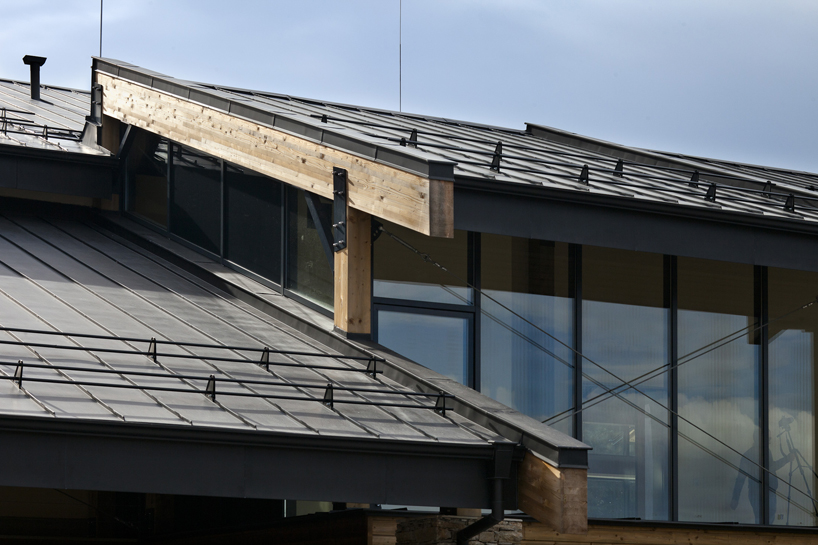
the building’s envelope incorporates laminated timber and steel construction
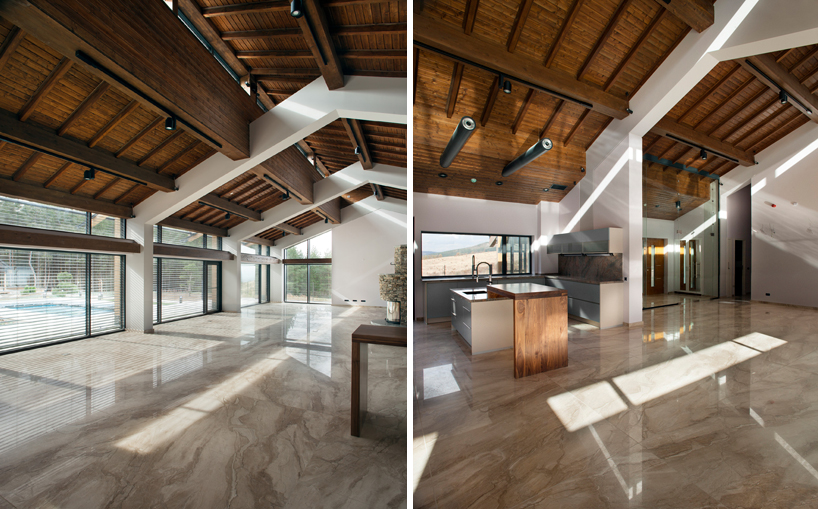
interior views of the spacious and sunny living room
‘passive house kladnica apxe’
video courtesy of georgi nikolov
project info:
location: delta hill, village of kladnica, near sofia, bulgaria
designer: studio apxe ltd.
design team: georgi nikolov (lead architect), silvia draganova, boshko takov
type of building: individual residential building with separate apartment
type of construction: mixed construction: load-bearing reinforced concrete framework with light-weight wood envelope
treated floor area: 416 m2
total built-up area: 971 m2
project & construction management: studio apxe ltd.
awards: isover energy efficiency the best of awards
construction companies: k v engineering; schloss; ng technology, abyu engineering, bultherm, muharski, dsv, citybuild studio, filkab and many more;
duration of construction: may 2012 – september 2013
photo credits: missirkov/bogdanov
designboom has received this project from our ‘DIY submissions‘ feature, where we welcome our readers to submit their own work for publication. see more project submissions from our readers here.
