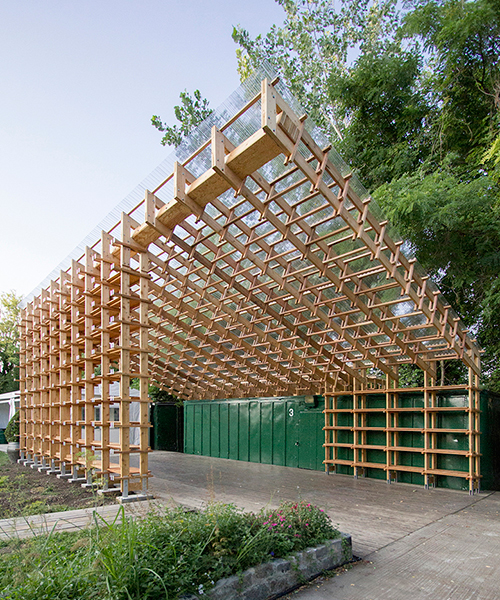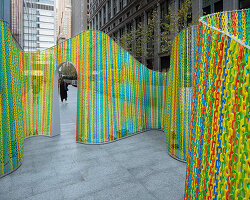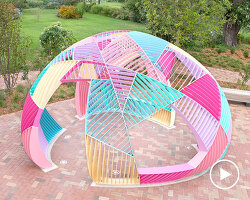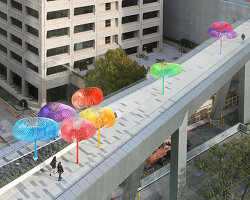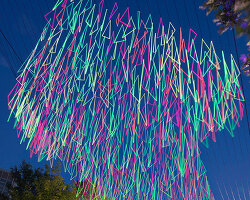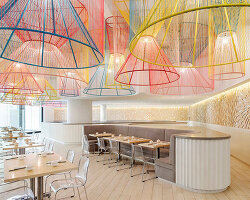sticks by hou de sousa officially opens at socrates sculpture park in NYC
award-winning american studio hou de sousa, founded by nancy hou and josh de sousa, was selected victor in the 2016 folly competition hosted by the architectural league of new york and the socrates sculpture park in long island city. 2016’s theme, function, called upon participants to propose concepts in response to a range of practical issues regarding the setting, and serve as venue for educational and community programs scheduled for the season.
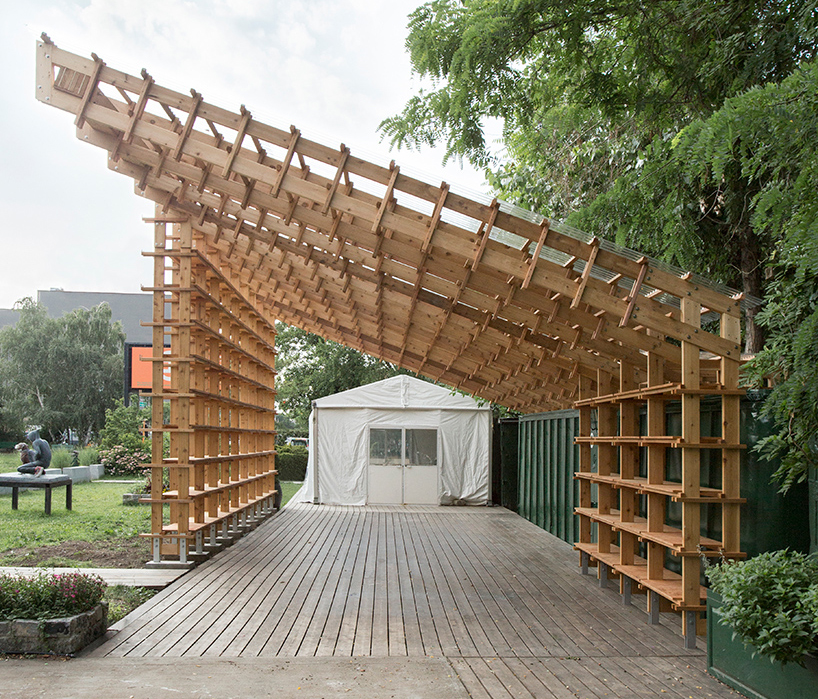
western side, looking towards east at intervention and vinyl building
images © hou de sousa, sumit shadev
‘sticks’, officially open to the public july 13th, utilizes standard dimension lumber to form a structural frame intervention. specifically catered to existing infrastructure, the minimal space meets and surpasses functional needs, providing an ornamental, sheltered environment that also acts as storage and display. protruding sections — lumber binds — accommodate various linear materials. this allows for the attachment of scrap pieces from former artist-in-residency works, a detail which combines sustainability and decoration that has the functional advantage of blocking precipitation and diffusing natural light.
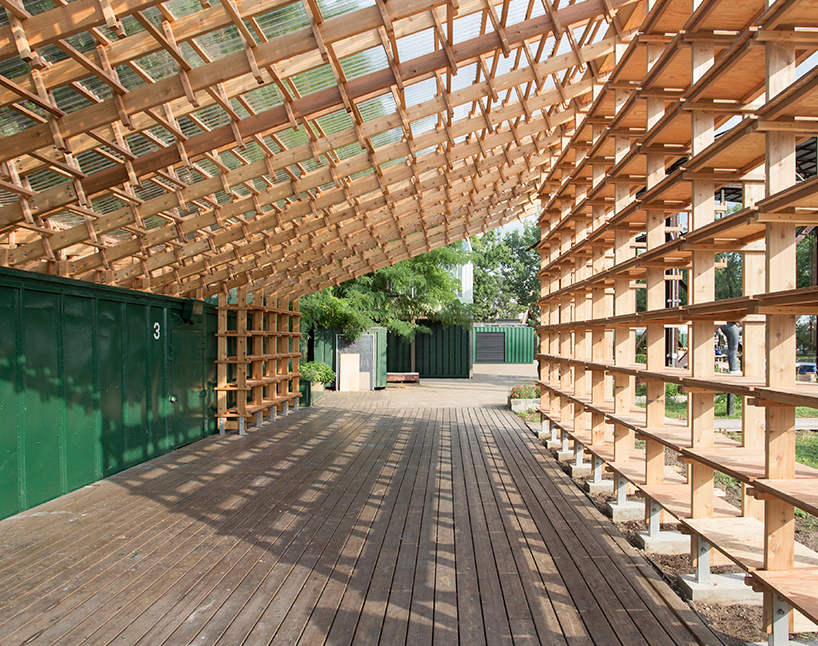
opposite: looking westward from east side
the structure is 18 inches (45.72 cm) thick, affording the ability of sculpture storage and display. this is especially important due to 2016 being socrates sculpture park’s 30th anniversary, a celebration which has drawn names, and numbers, to praise the organization’s vast transformation. hou de sousa thanks shaina saporta and daniel dichiro of arup for their collaborative engineering of ‘sticks’, as well as emily orsburn and sumit shadev for their invaluable effort, support, and personal contributions.
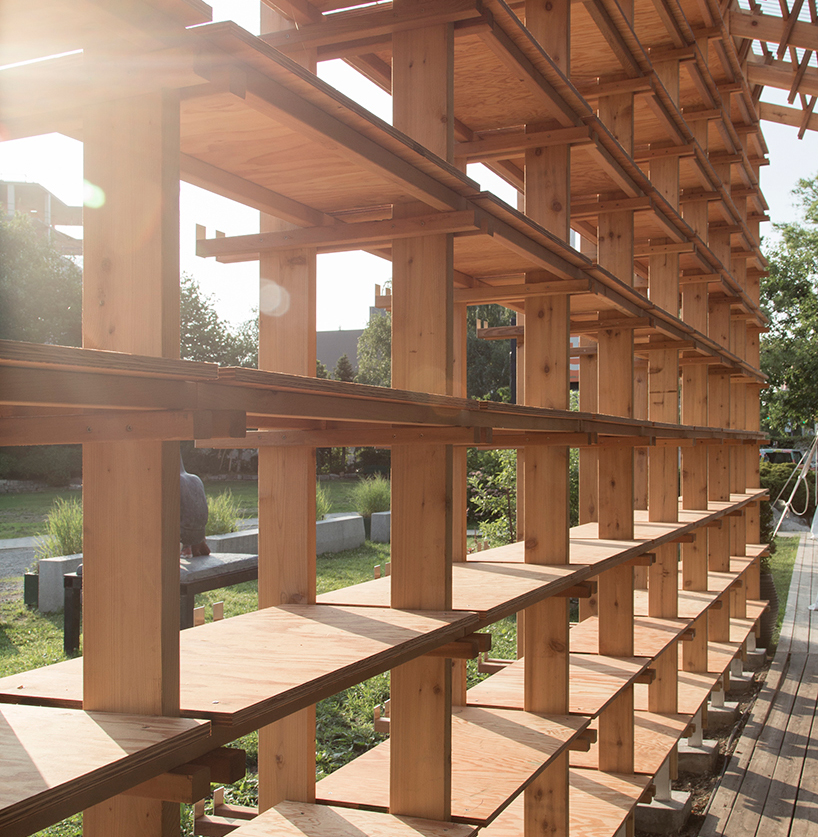
wooden shelving, interior
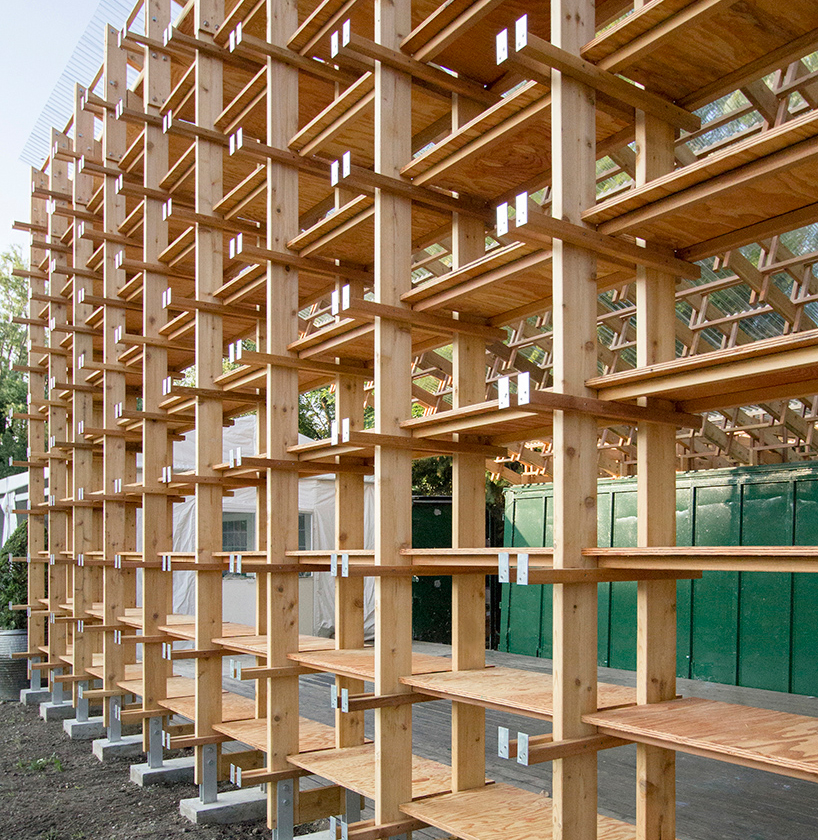
exterior view, material rack
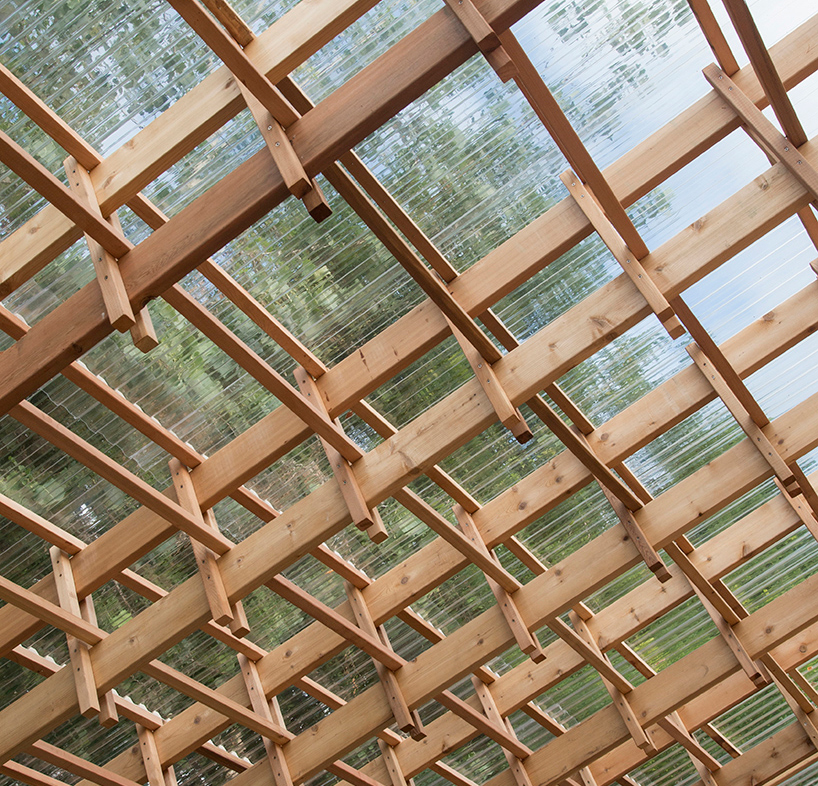
ceiling structure
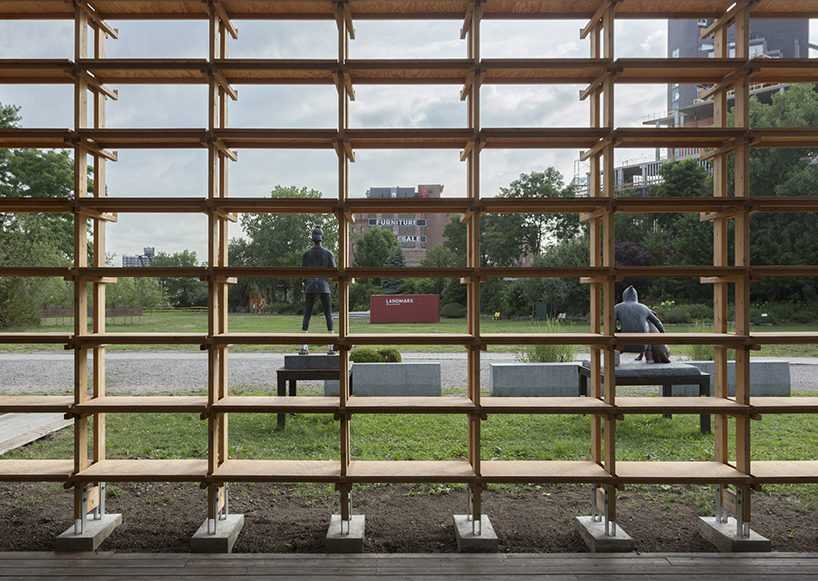
shelving, interior view
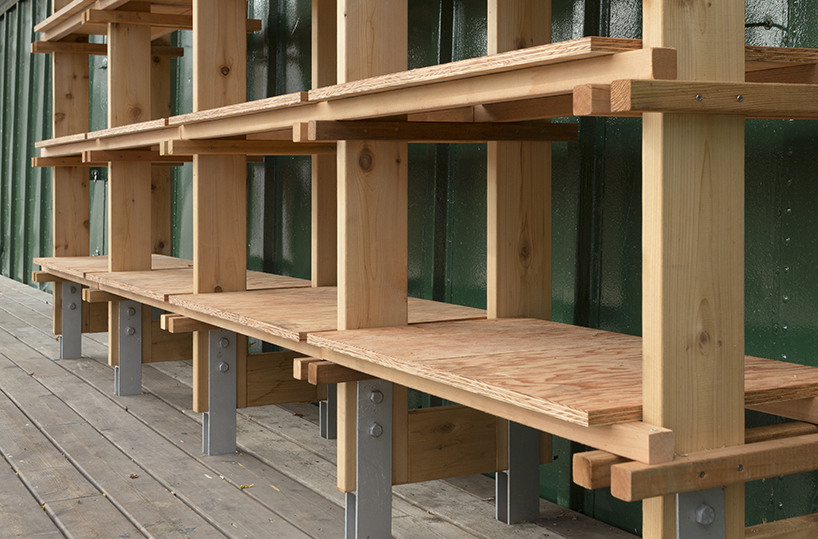
the rear wall’s post shoes are retrofitted within the existing deck
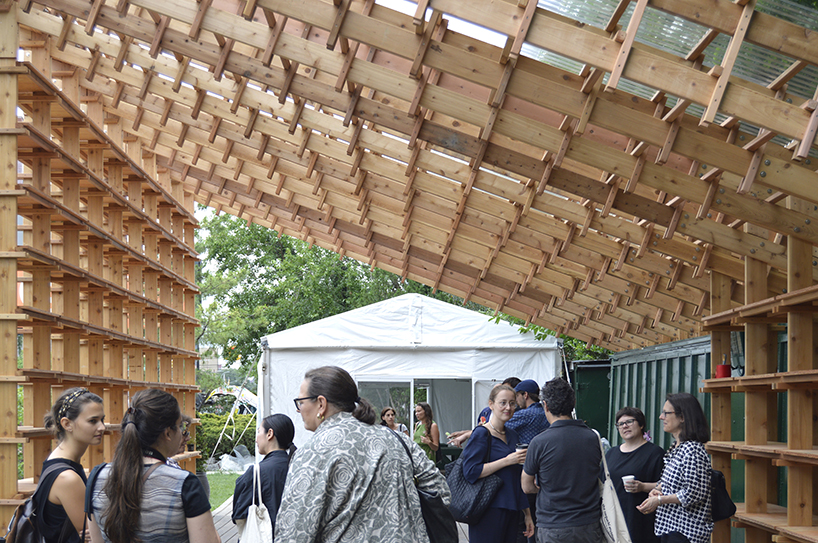
opening reception
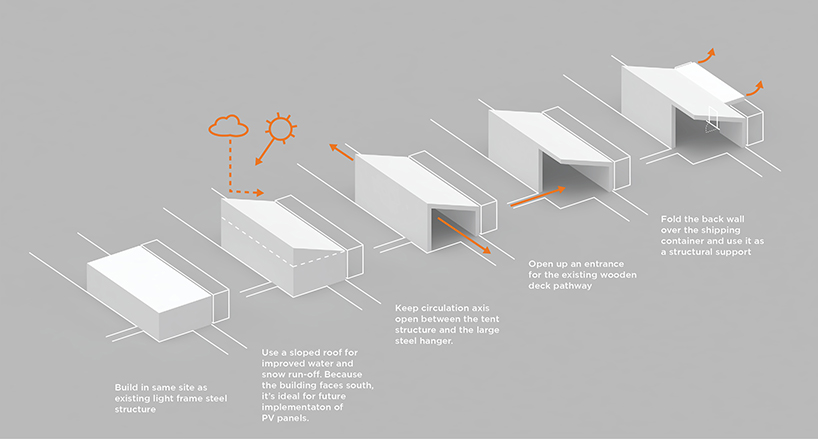
design strategy
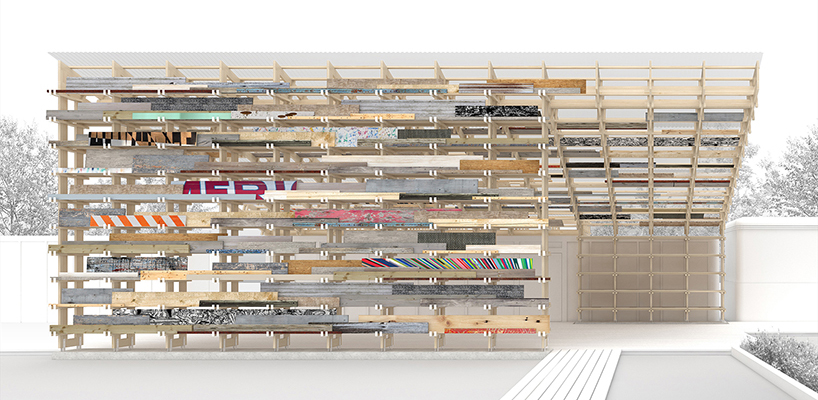
front façade visualization showcasing recovered scrap materials from former artist-in-residency works
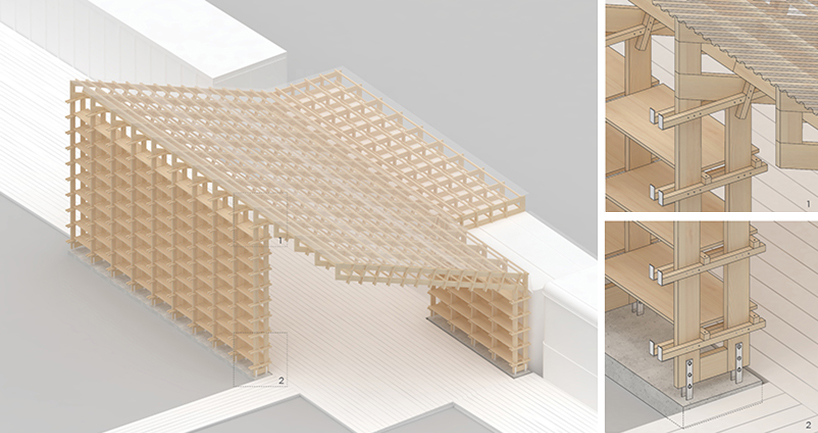
axonometric with top and bottom corner detail views
designboom has received this project from our ‘DIY submissions‘ feature, where we welcome our readers to submit their own work for publication. see more project submissions from our readers here.
edited by: nick brink | designboom
