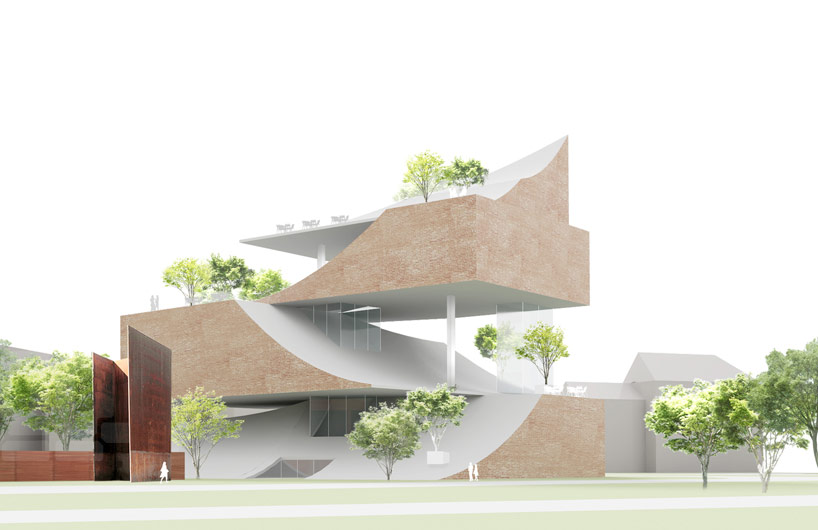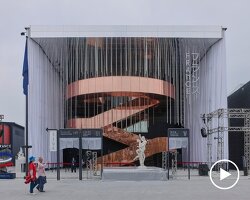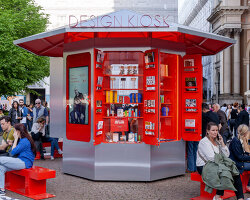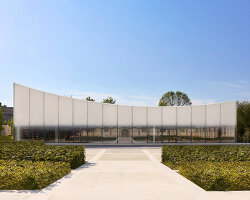sou fujimoto to design new wing of kunsthalle bielefeld
the first proposal ‘stacked landscape’
image © sou fujimoto
all images courtesy of kunsthalle bielefeld
combining both the built and natural landscape, japanese architect sou fujimoto has proposed three different concept designs for an extension to the art gallery and museum, ‘kunsthalle bielefeld’ in germany. the original building, designed by philip johnson in 1968, was intended to function only as a museum and the new wing is set to accommodate a contemporary art gallery. sou fujimoto was selected as the architect of choice, and each of the schemes presented were influenced by the building’s location and its abundant natural surroundings. the first proposal ‘stacked landscape’ is a conceptual continuation of the kunsthalle’s sculptural park, with a fluid stacking of the gallery spaces – the curving forms alternate to create both open and sheltered roof gardens. the second design, ‘porous park’ sees the new wing as an autonomous form – a single volume with punctured green windows. opening up to the urban environment of the adenauerplatz, the final submission ‘fortress’ is a tapering volume that respects the nearby rafter’s castle.
currently, the kunsthalle only presents temporary exhibitions, the extension will increase the opportunities for the art gallery, allowing it to feature first class works of art and a range of displays from the museum’s own large collection. in summer 2012, sou fujimoto held his first solo exhibition at ‘kunsthalle bielefeld’ where he based the works around the theme ‘architecture as forest’. this idea is continued in the proposals presented to the art gallery, which will create a lasting landmark for the city of bielefeld.
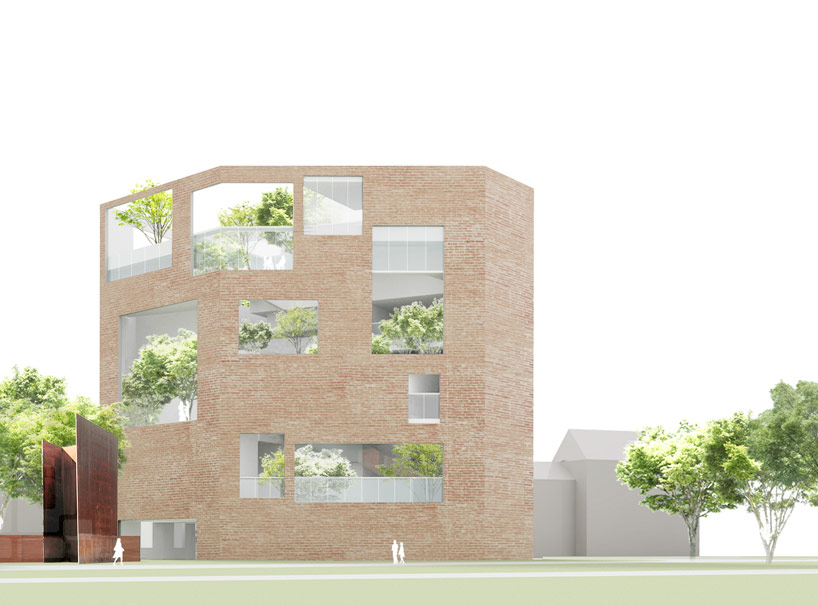
the second concept for kunsthalle bielefeld’s extension, ‘porous park’ is a single volume with punctured green elements
image © sou fujimoto
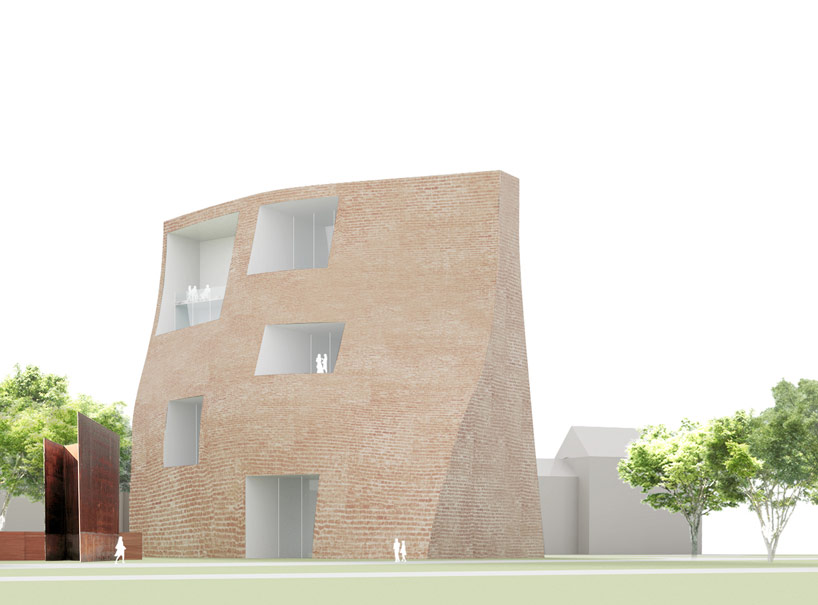
the third submission ‘fortress’ is a tapering volume that opens up to the surrounding urban environment
image © sou fujimoto
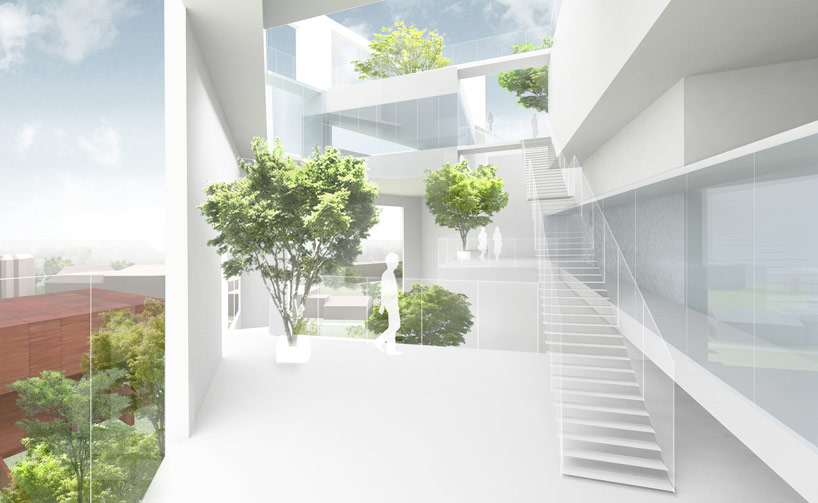
the new extension will increase opportunities for the art gallery to feature more international exhibitions
image © sou fujimoto
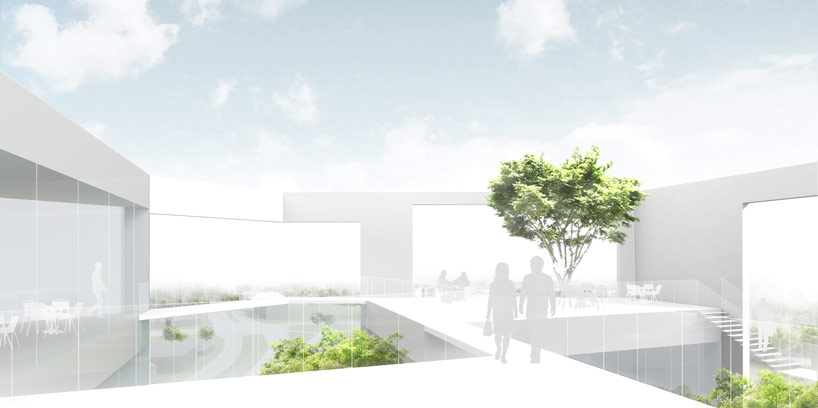
each of the proposals were influenced by the building’s location and its abundant natural surroundings
image © sou fujimoto
