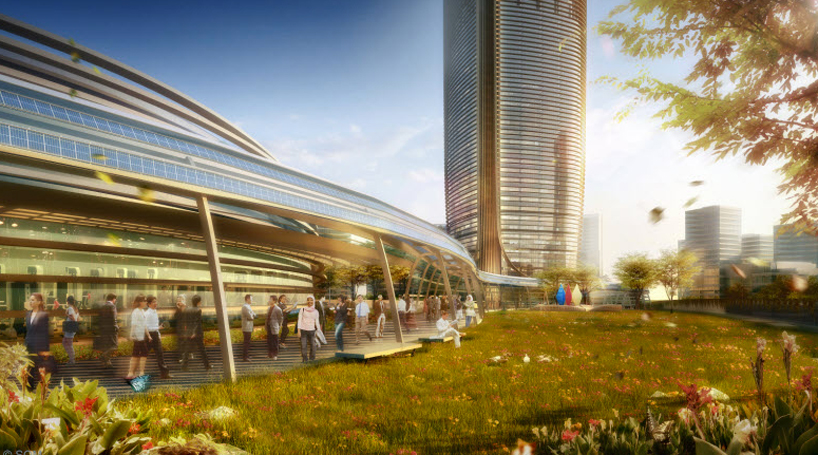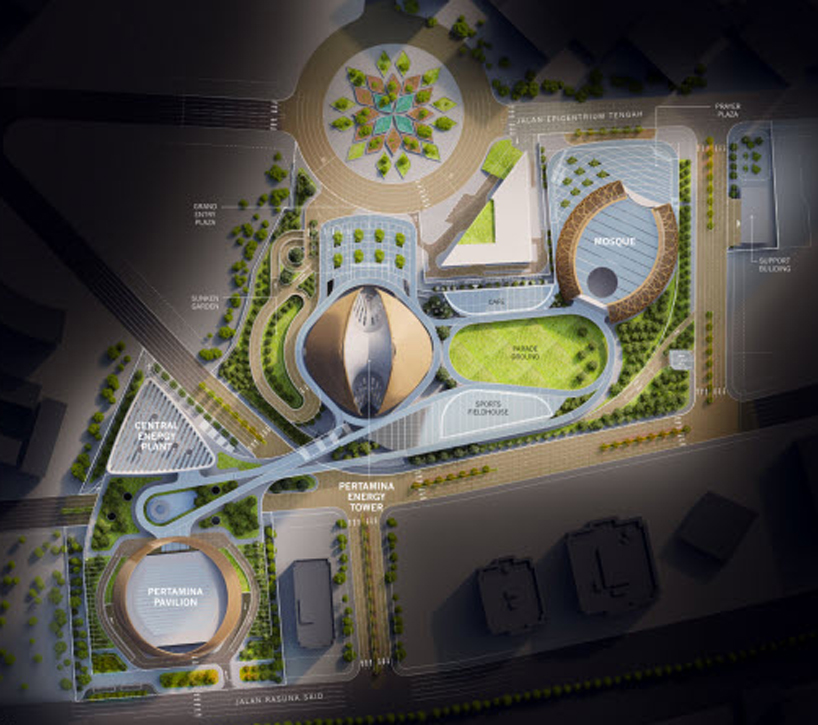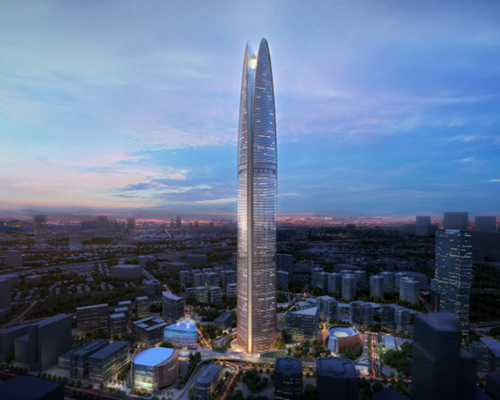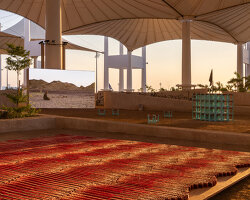SOM envisions sustainable pertamina energy tower in jakarta
image © SOM
rising to over 500 meters, the ‘pertamina energy tower’ will become the centerpiece of the energy company’s headquarters, forming a new landmark for the jakarta skyline. the 99-storey structure, designed by SOM, will embody the ideals of sustainable design, comprising a ‘wind funnel’ at its peak which will take advantage of prevailing winds, generating energy for the building. the site will function as a city within a city, bringing together living, working and recreational space.

approach to the sustainable tower
image © SOM
calibrated to respond to jakarta’s exact geographic location, the curved façade of the building extensively features brise soleil which ensure a comfortable internal temperature is achieved throughout the year, in addition to reducing the need for artificial lighting. a walkway covered in photovoltaic panels connects the scheme, protecting the site from the region’s weather patterns, and establishing a range of accessible public spaces. the site will also host a 2,000 seat auditorium, a large sports center as well a public mosque, forming a mix of public congregation points.

site plan
the development will reduce water demand across the site and minimize carbon dioxide emissions by 26%, generating 25% of energy from renewable sources by the year 2020. serving as the literal and figurative ‘heart’ of the scheme, a central energy plant will serve as the power production hub for the project.
the project is scheduled to be completed by 2020.
project information:
project completion year: 2020
site area: 57,512 sqm
project area: 495,000 sqm
number of stories: 99
building height: 530 m
architectural and engineering team: skidmore owings merrill, (SOM)
project management consultants: turner international
consultants: PT airmas asri, PT wiratman & associates
central energy generator developers: PT pembangunan perumahan, PT hutama karya










