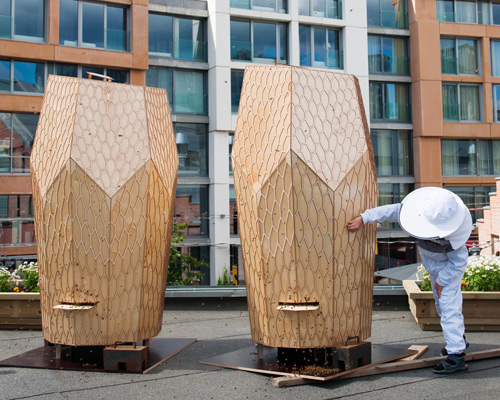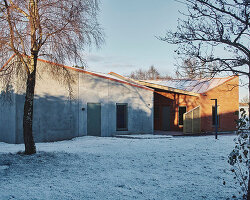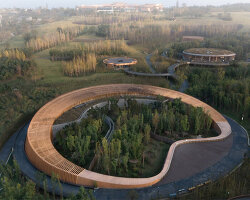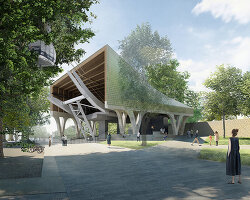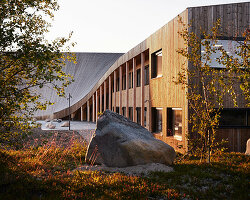
in an effort to promote beekeeping and plant pollination in oslo, norway, architecture office snøhetta has designed and realized ‘vulkan beehive’, perched atop a roof adjacent to the mathallen food hall. the project’s location relates both to the cuisine center as well as various green spaces in the urban area. the structures’ form and patterning is influenced by the organization of naturally occurring honeycombs, resulting in angular panels with hexagonal surface articulation. the wooden volumes rise above the host building’s parapet, and can be seen by passers-by from the street below.
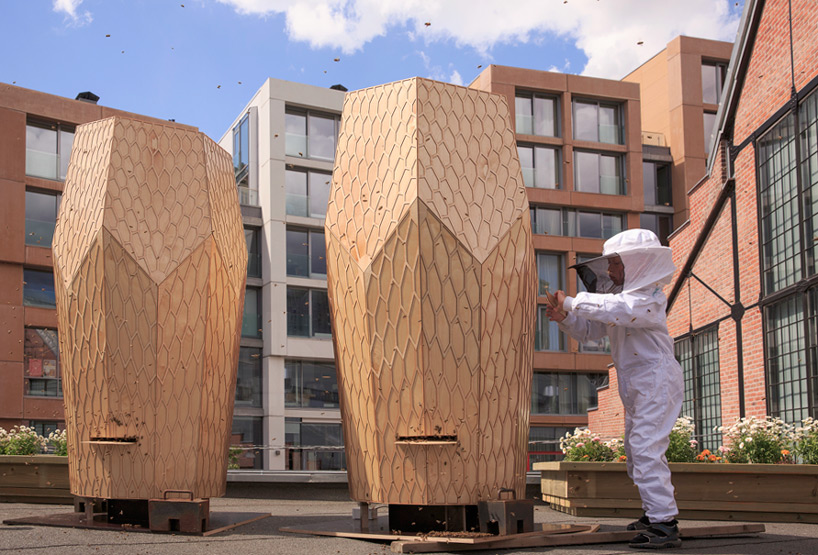
the wooden structures’ form and patterning are influenced by the organization of honeycombs
photo © morten brakestad | main image © finn ståle felberg
‘vulkan beehive’ was initially motivated by the pollinating-insect’s significant role in world food production, and seeks to enhance public awareness. it is intended to promote beekeeping in the city for environmentally conscious efforts, and is easily viewable by mathallen visitors. the project was developed by a collaborative team, which includes aspelin ramm, scandic, sparebankstiftelsen dnb, bybj birøkterlag, heier du rietz, and snøhetta.
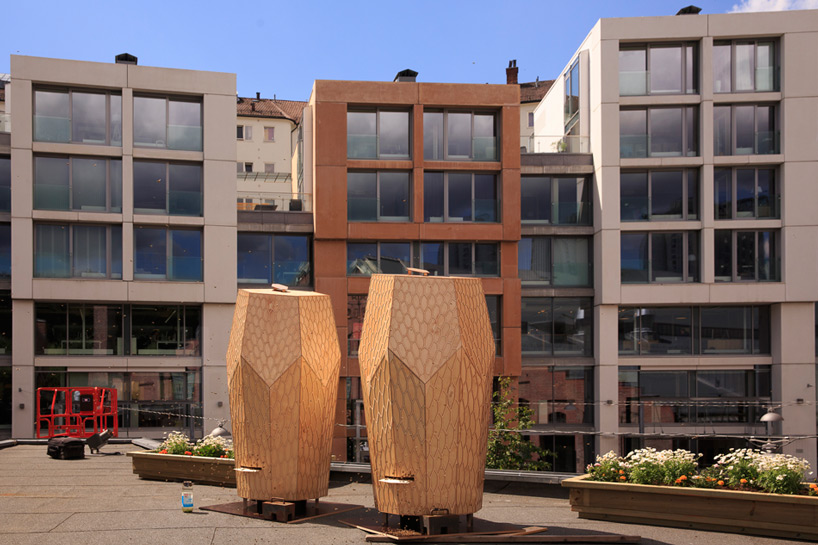
the two beehives are situated on a rooftop adjacent to a major food hall in oslo
photo © morten brakestad
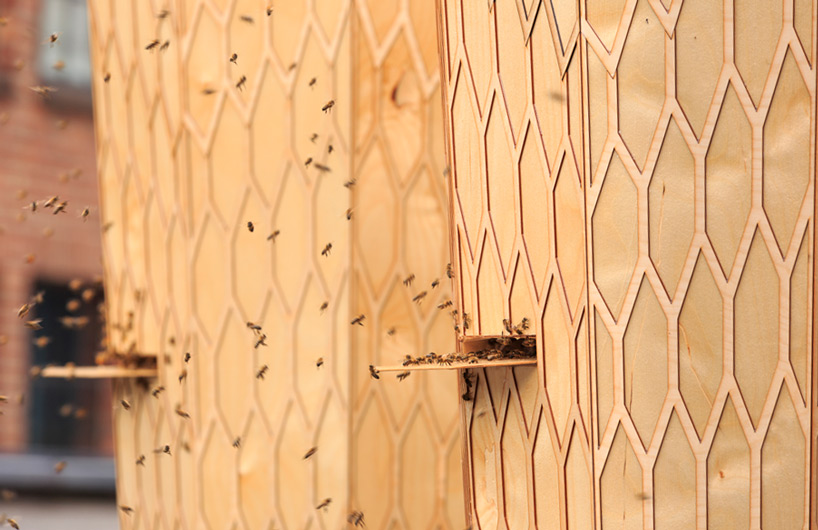
bees access the hives’ interior through a thin opening
photo © morten brakestad
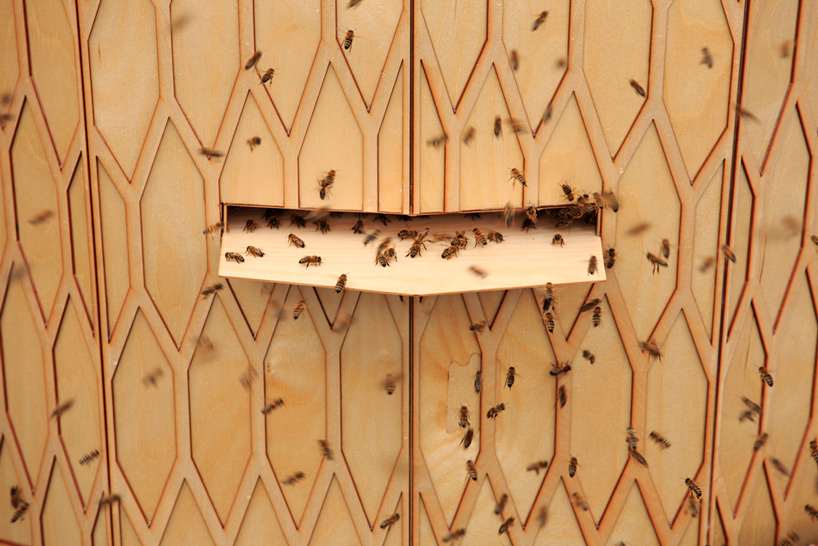
photo © morten brakestad
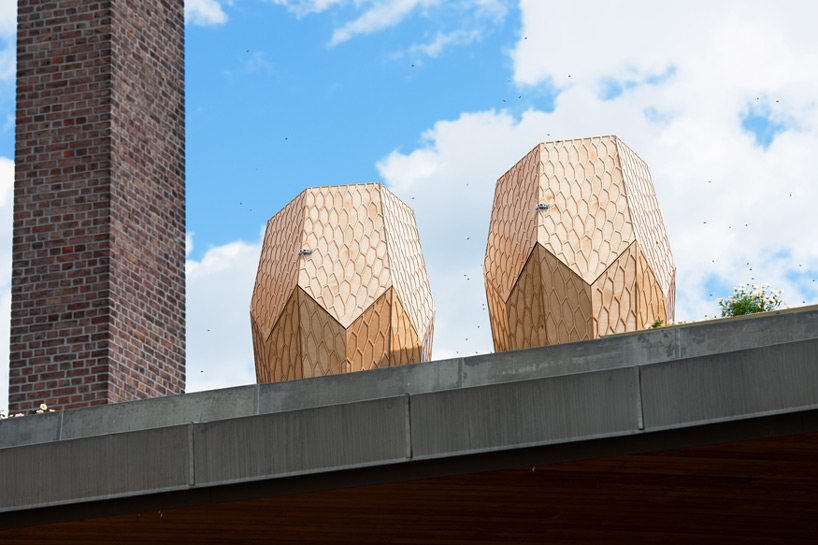
the honeycomb volumes rise above the roof’s parapet to be seen from the street below
photo © finn ståle felberg
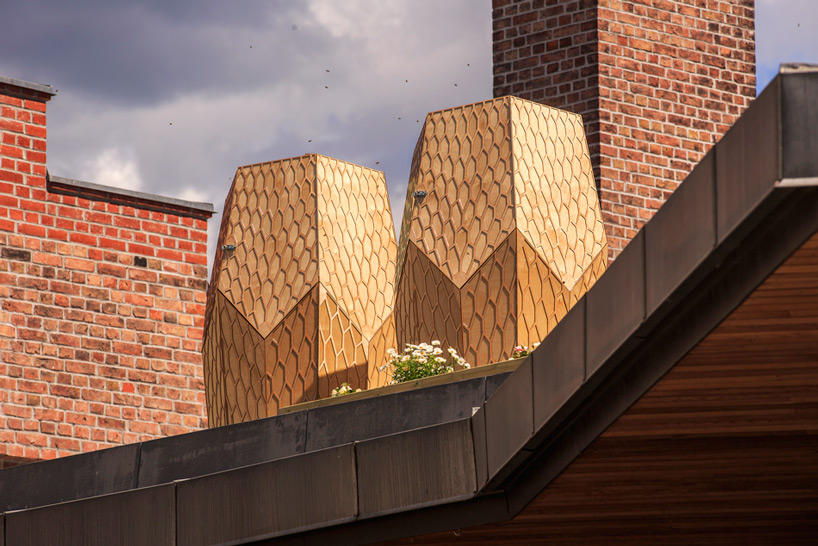
the light wood color references the tone of honey and contrasts the brick surrounding buildings
photo © morten brakestad
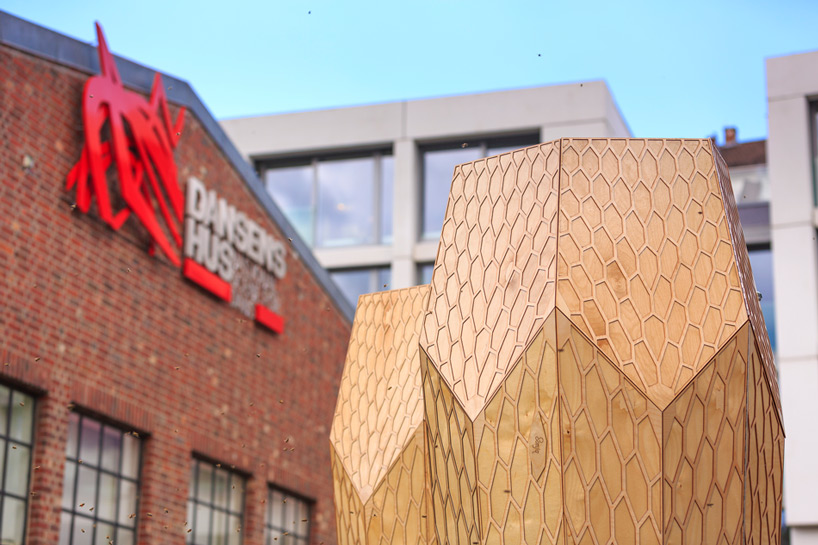
photo © morten brakestad
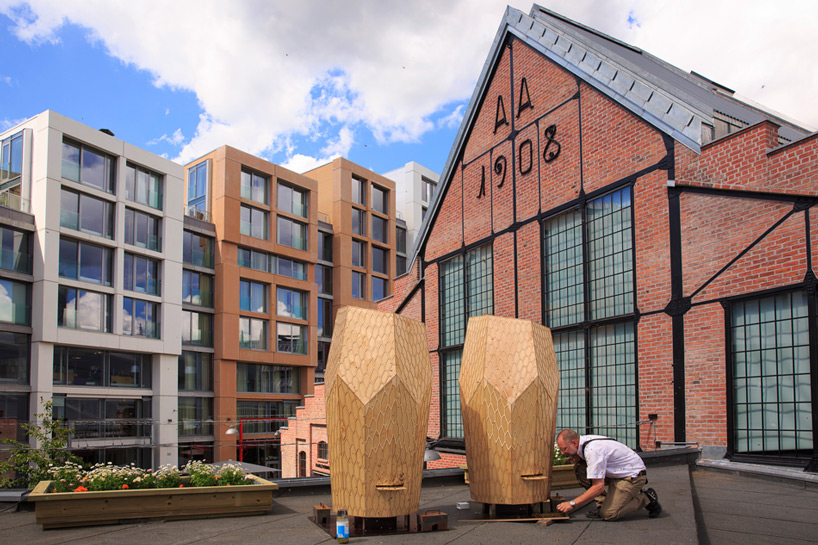
the beehive complements the adjacently-located mathallen food hall
photo © morten brakestad
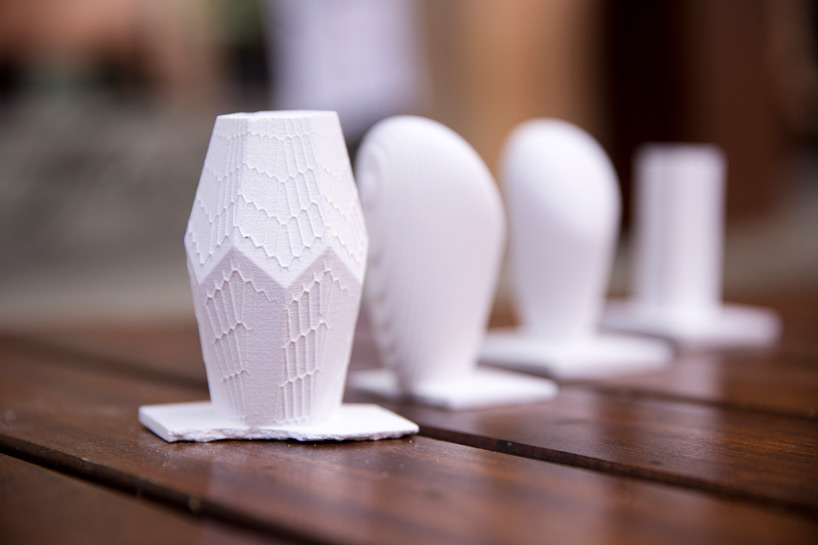
3D-printed models aided the project’s design process
photo © morten brakestad
