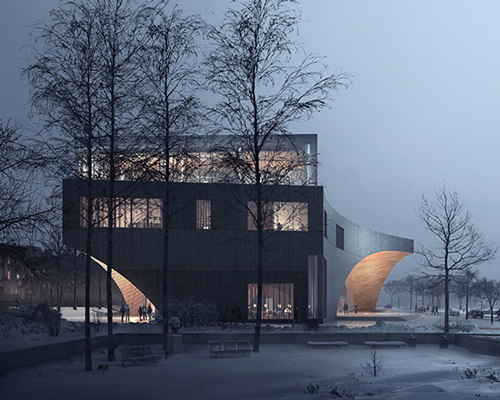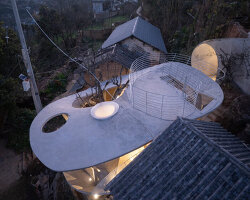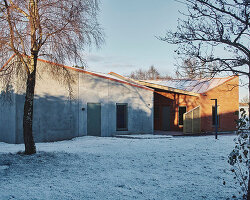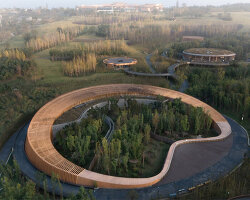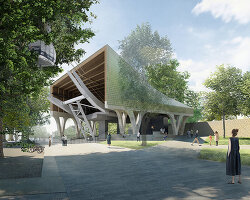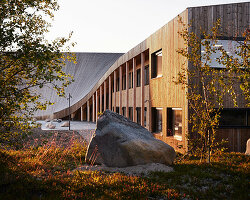snøhetta unveils library design for philadelphia’s temple university
all images © snøhetta
international architecture studio snøhetta has revealed plans for a sculptural, stone-clad library to be situated at the heart of temple university’s philadelphia campus. designed in collaboration with stantec, the building will contain a variety of study areas, resource centers, public spaces, and an event hall, all housed under one roof. the project was approved in the fall of 2015 and will soon begin construction. a targeted completion date has been set for 2018.
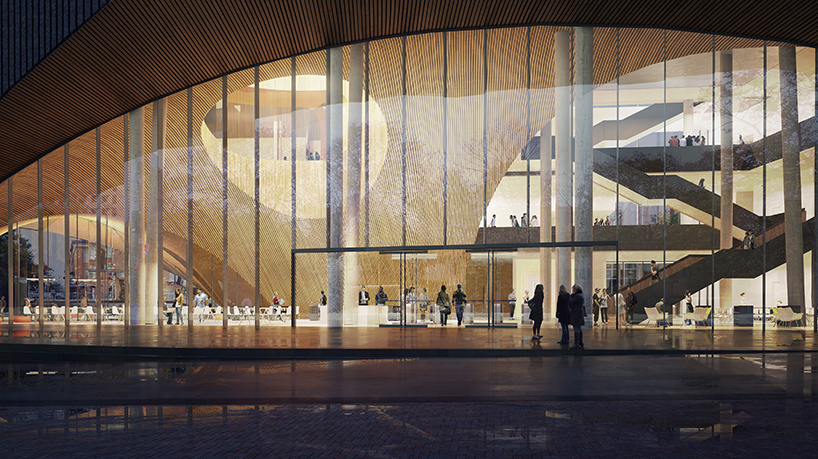
expanses of pleated frameless glass are supported on steel mullions
the library references the historic academies of greek antiquity, where a greater emphasis was placed on social spaces for exchanging ideas. ‘our design challenges the traditional typology of the research library solely as a repository for books and archives, and instead provides a diversity of spaces that will spark chance encounters, enable collaboration, and encourage knowledge-sharing among its users,’ explains the design team. the new library uses an ‘automated book retrieval system’ (ASRS) to store the majority of the university’s more than two million volumes. the ASRS significantly reduces the amount of space needed to store books, and allows the building to provide more collaborative learning space and other student resources.
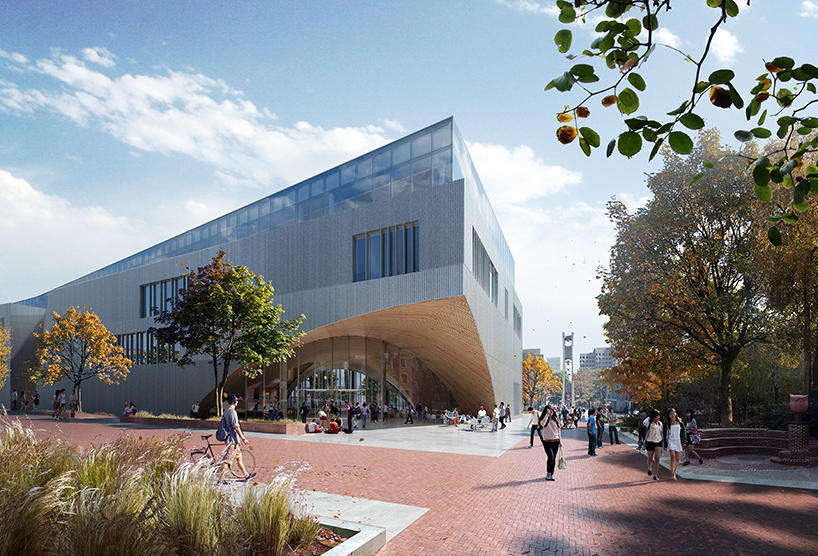
a series of arched entrances are carved into the stone volume
the landscape surrounding the library features terraced plazas that step up to its entrances, forming outdoor learning environments and opportunities for informal gatherings. the building itself comprises a solid base clad in vertical sections of rough stone. ensuring a high degree of transparency, expanses of pleated frameless glass are supported on steel mullions. a series of arched wooden entrances are carved into the stone volume, welcoming students and guests. the arches continue inside, forming a three-storey domed atrium lobby with white terrazzo floors.
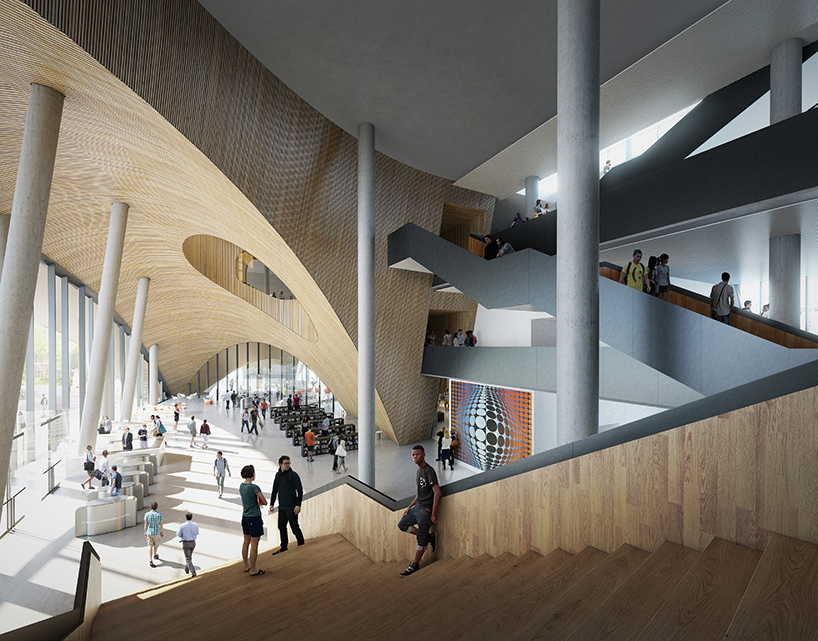
the domed atrium lobby features white terrazzo floors
an oculus carved into the atrium opens up views to each corner of the library, serving as an important wayfinding device and orienting the individual within the building. ‘in addition to interactive and generative learning spaces, the library also provides moments for introspective study,’ continue the architects. at the top floor, the visitor reaches a sun-filled reading room with traditional browsing stacks. this area opens up to the library’s green-roof via a terrace with stepped seating, providing an outdoor space for students. snøhetta recently completed ryerson university’s student learning centre in toronto, and is currently working on another library design in calgary, canada.
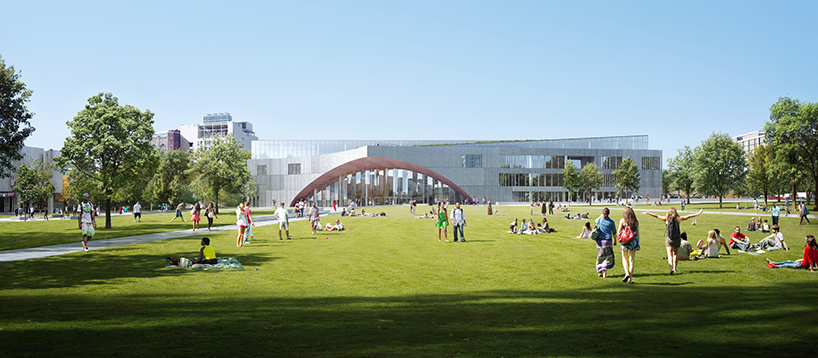
view east from across the campus’ future quad
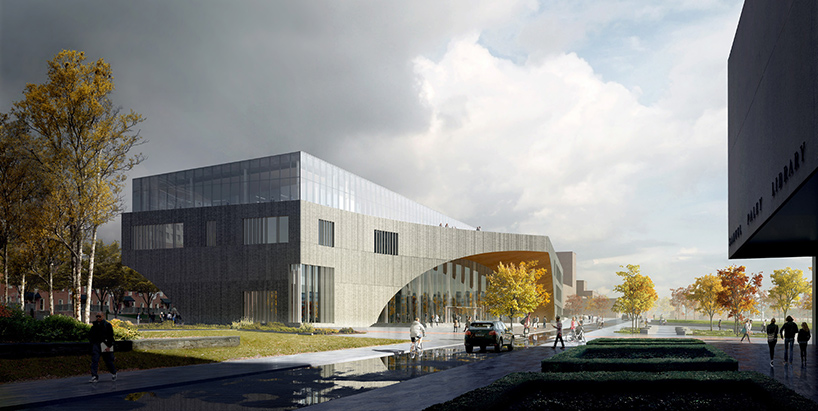
the library is set to open in 2018
project info:
location: philadelphia, pennsylvania, USA
design architect: snøhetta
executive architect: stantec
interiors size: 225,000 sqf
expected completion: 2018
program: library, event hall, exhibit space, special collections center, digital scholar’s center, innovation lab, immersive visualization studio, makerspace, graduate scholar’s studio, classrooms, reading rooms, group study rooms, writing center, math and science resource center, café, 24-7 zone, staff, and administration
client: temple university
