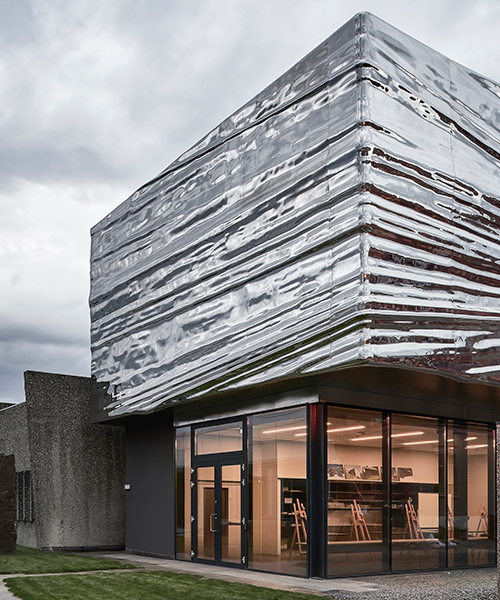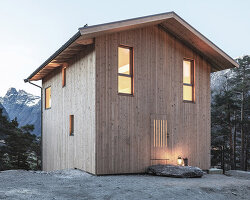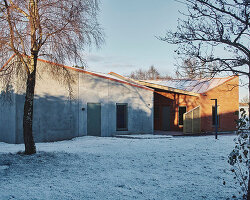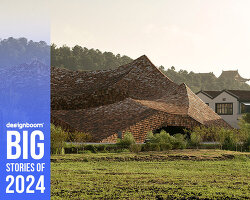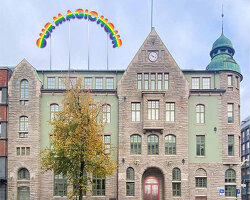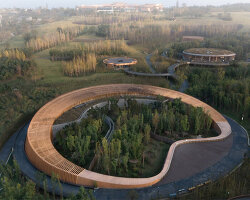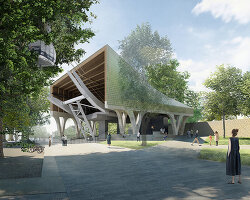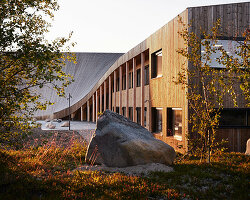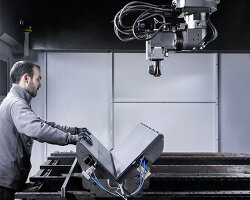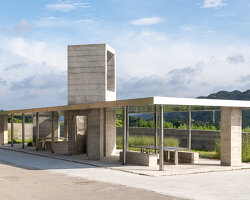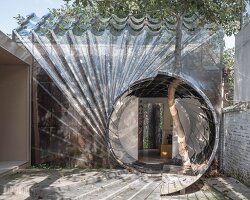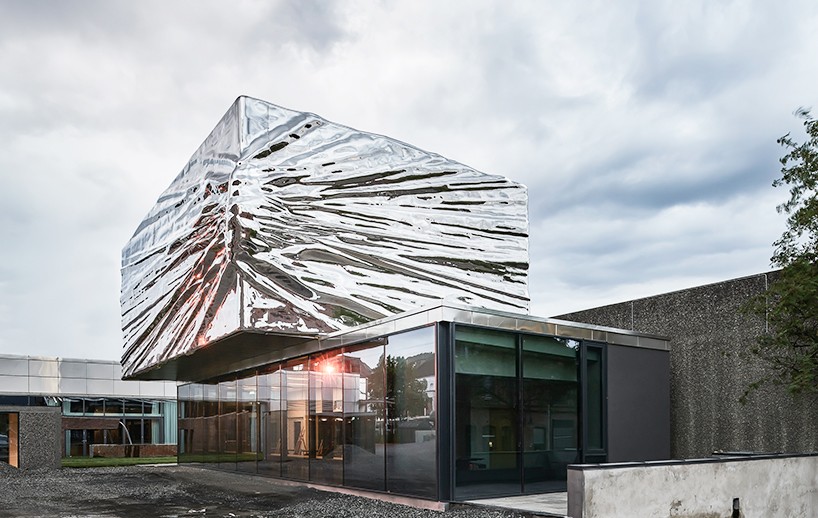
the lillehammer art museum in norway was first renovated by snøhetta in 1994. the museum extension back then resulted in the creation of an independent building that married the architectural language between the existing 1960’s scheme with a more contemporary vision. twenty two years later, the same art museum has once again been intervened by the norwegian firm to include a new exhibition hall, two theaters and an interior renovation of the cinema.
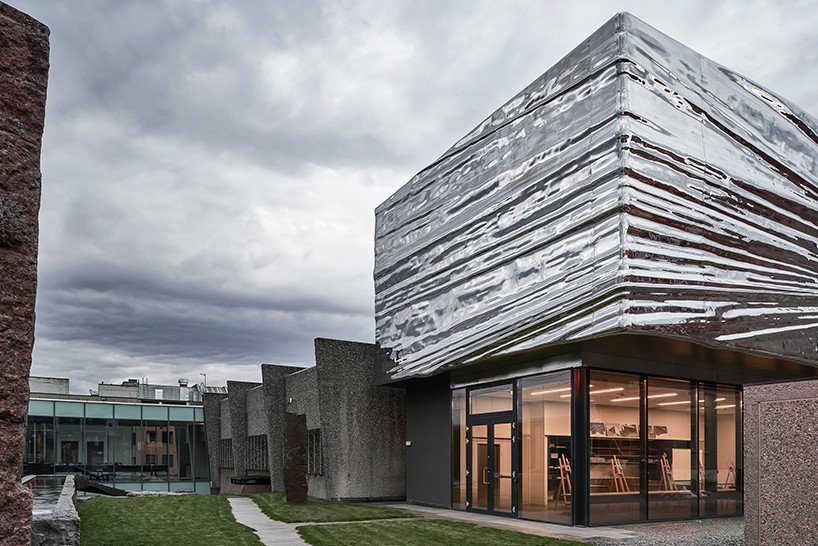
all images © mark syke (unless stated otherwise)
the center of this project is the integration of art into all aspects of the architecture and landscape. at the same time, the new extension should enhance the existing spaces and bring the three volumes together as one complete project. snøhetta’s response manifested in the idea of art hovering above a transparent base. the children’s workshop would be housed within this new ground floor space which sits beneath a cantilevered hall which wrapped in a rippling steel façade.
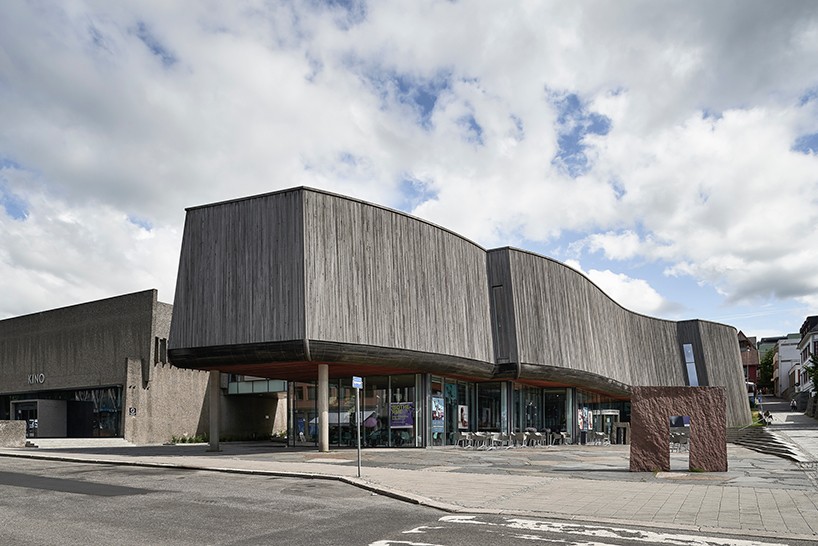
back in 1994, snøhetta completed an extension to the museum with the construction of an independent building
the firm highlights their concept of integrating art and architecture with the striking façade. crafted from polished steel, it was created by late norwegian artist bård breivik, and is conceptually rooted in the sculptural idea of a shooting star. in turn, its reflective nature beings a strong and contemporary presence as it also changed depending on the natural light. in addition, to the exterior changes, the cinema has been revitalised with two new auditoriums; one of which is attached to the existing structure, and the other located below the art garden.
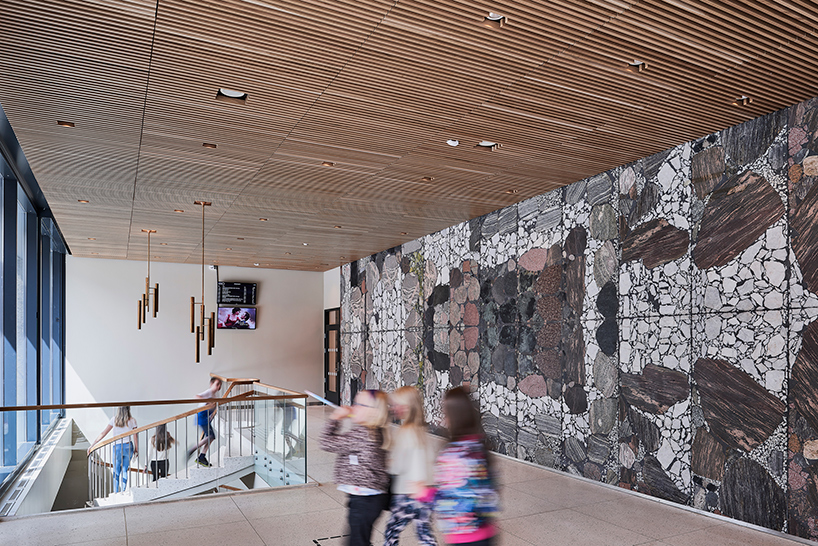
throughout the project the integration of art plays a central role
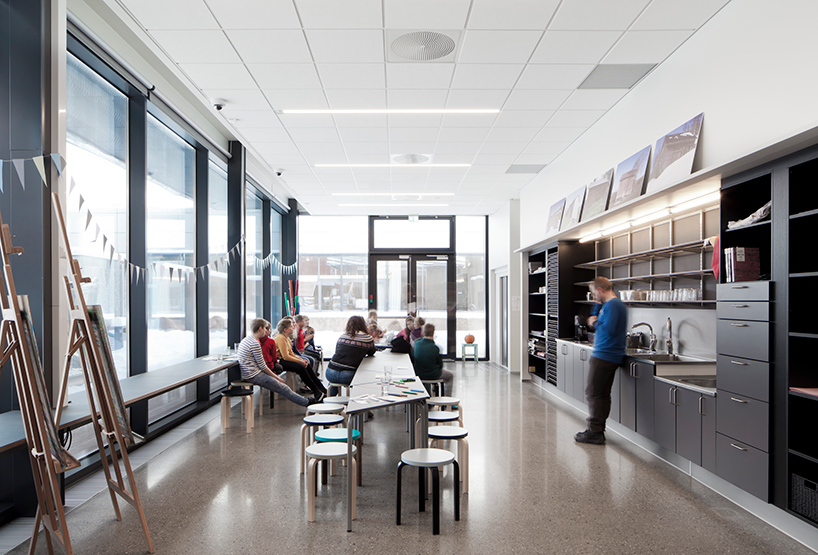
the children’s workshop at ground level with floor-to- ceiling windows
image © snøhetta & ketil jacobsen
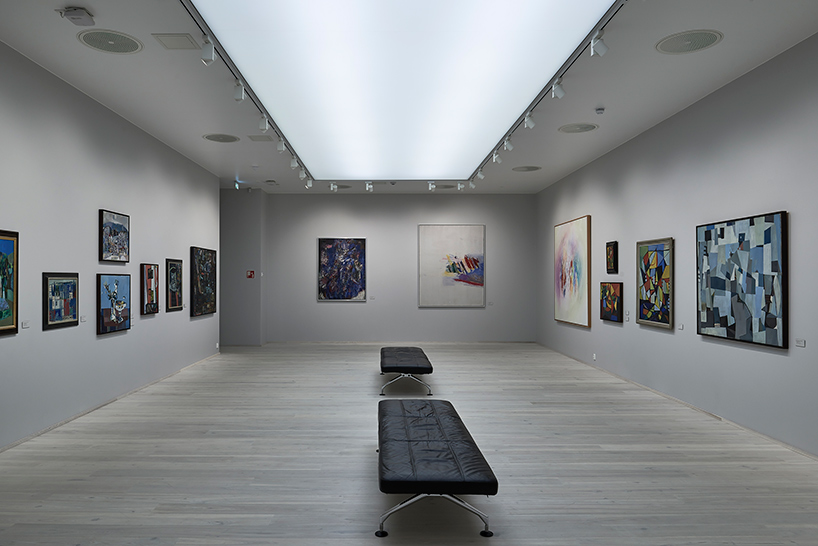
the second storey gallery is dedicated to housing the works of lillehammer-based artist jakob weidemann
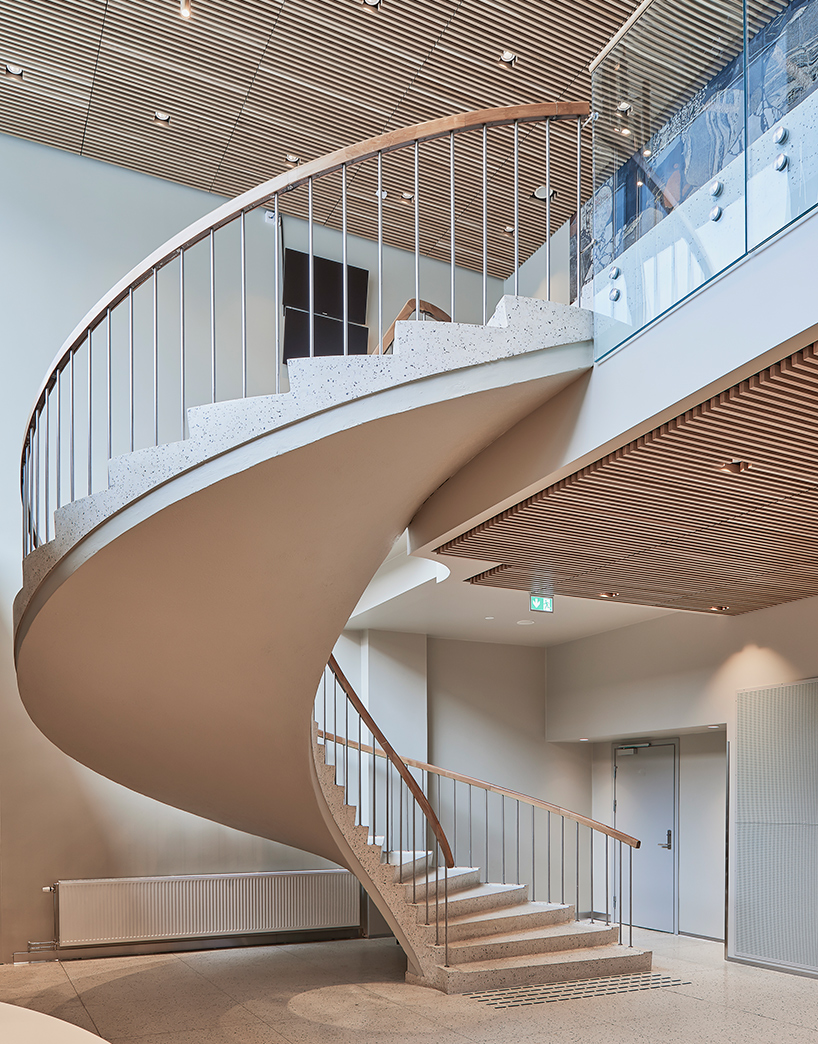
spiral staircase in the atrium
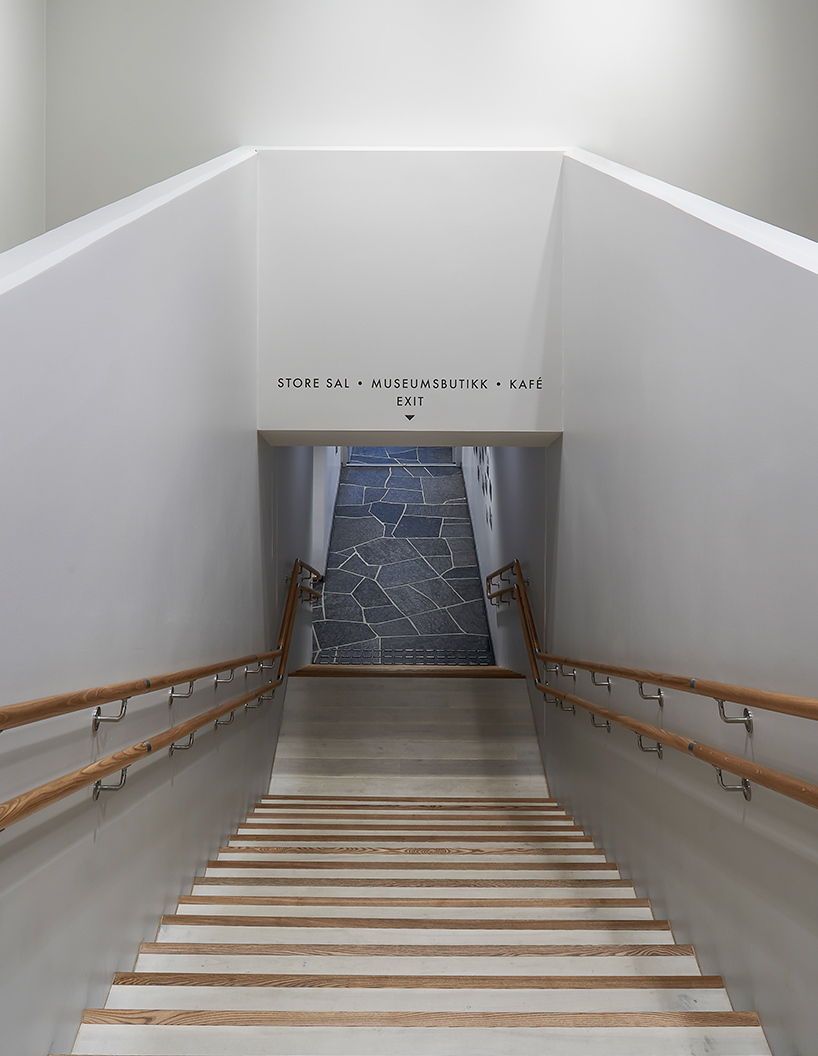
there is the addition of the new exhibition hall to the museum, and two theaters
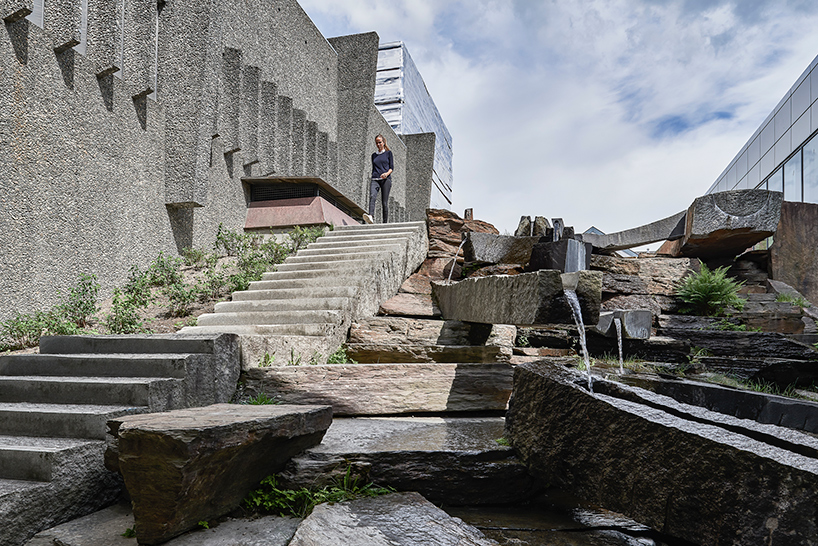
the circulation through the museum is improved, with a new connection below the art garden
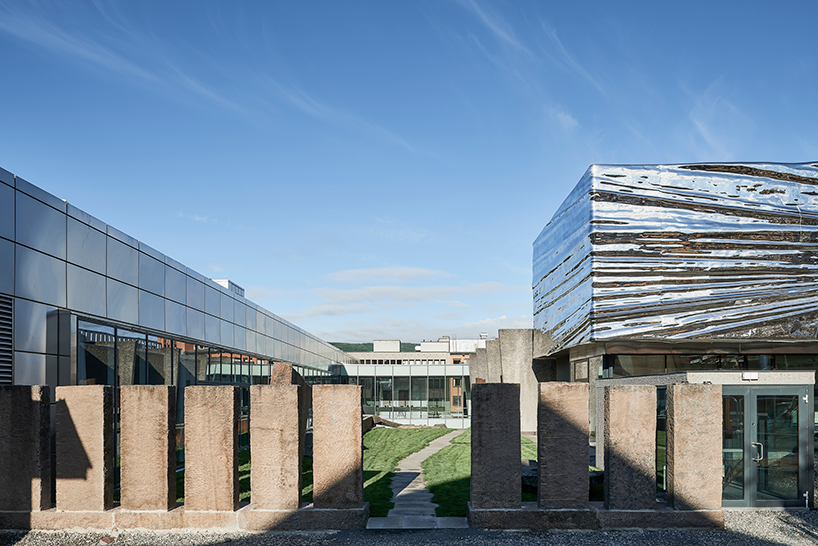
the gallery’s striking metallic wrapping reacts with the surrounding context and changes with the light
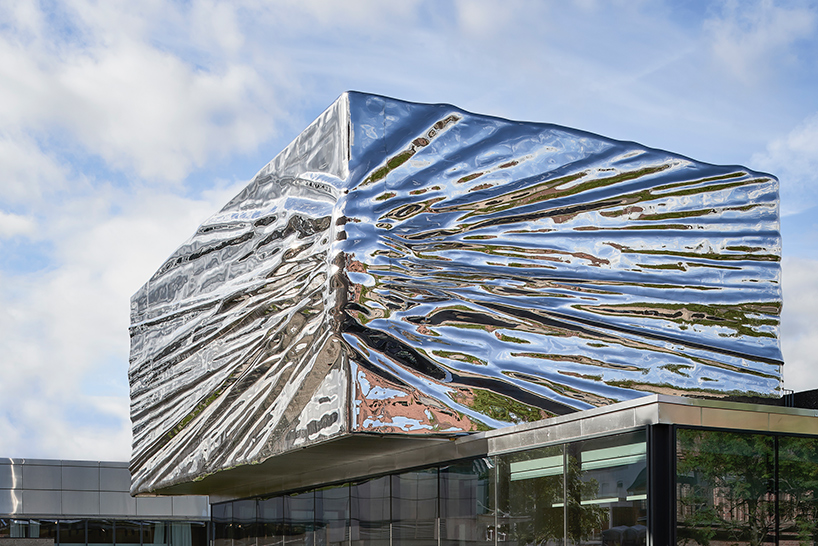
the metallic volume is the gallery showcases the work of locally-based artist jakob weidemann








Save
Save
Save
Save
Save
Save
Save
Save
Save
