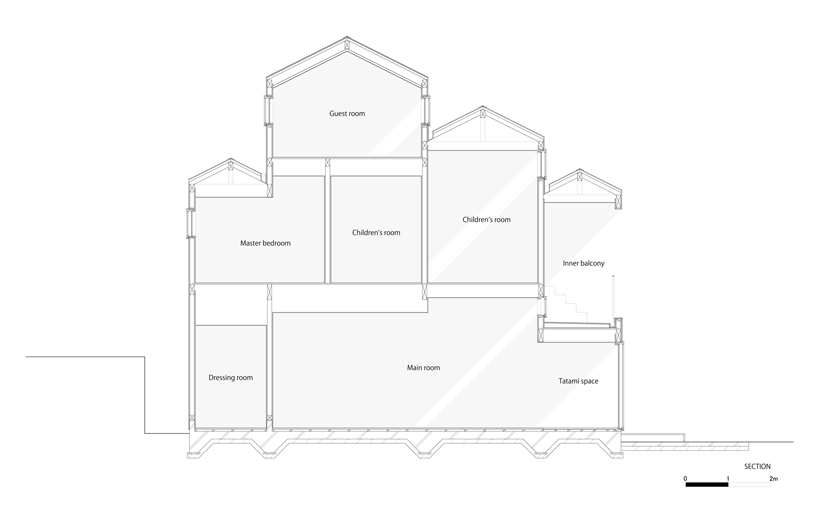KEEP UP WITH OUR DAILY AND WEEKLY NEWSLETTERS
happening now! thomas haarmann expands the curatio space at maison&objet 2026, presenting a unique showcase of collectible design.
watch a new film capturing a portrait of the studio through photographs, drawings, and present day life inside barcelona's former cement factory.
designboom visits les caryatides in guyancourt to explore the iconic building in person and unveil its beauty and peculiarities.
the legendary architect and co-founder of archigram speaks with designboom at mugak/2025 on utopia, drawing, and the lasting impact of his visionary works.
connections: +330
a continuation of the existing rock formations, the hotel is articulated as a series of stepped horizontal planes, courtyards, and gardens.
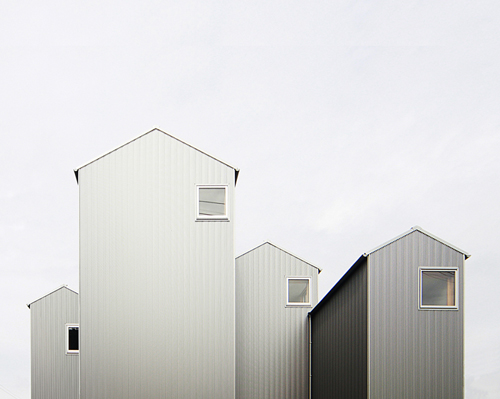
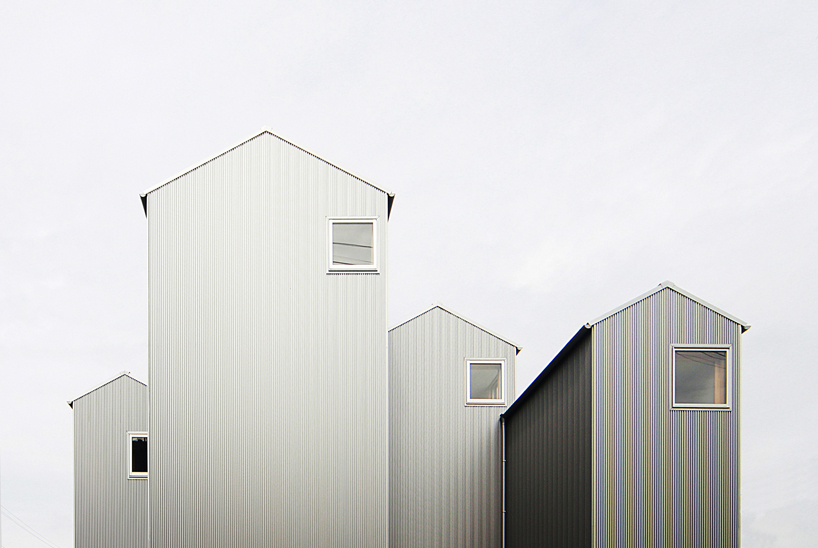
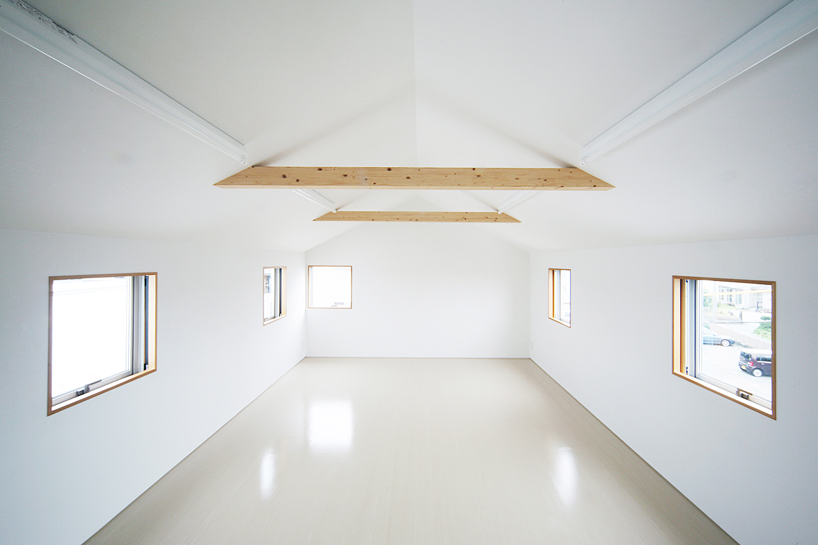 the light-filled interiors have been arranged over three overlapping floors
the light-filled interiors have been arranged over three overlapping floors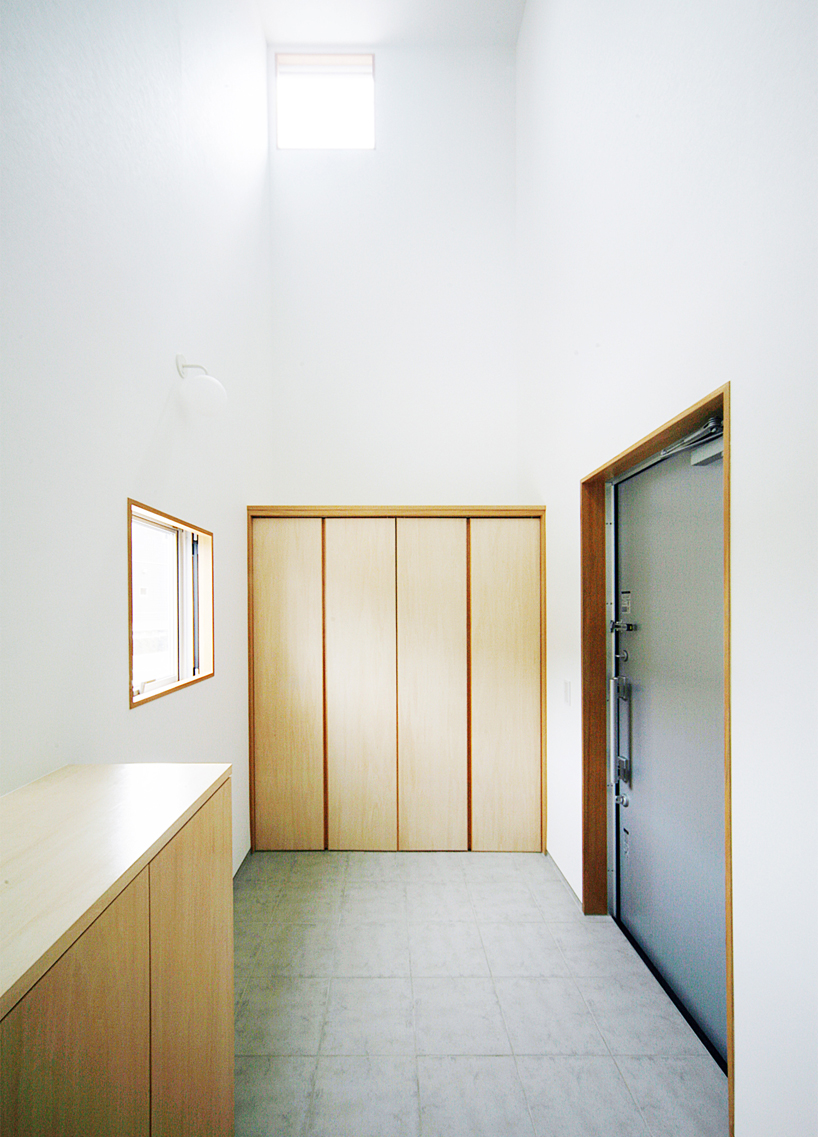 interiors have been left minimal
interiors have been left minimal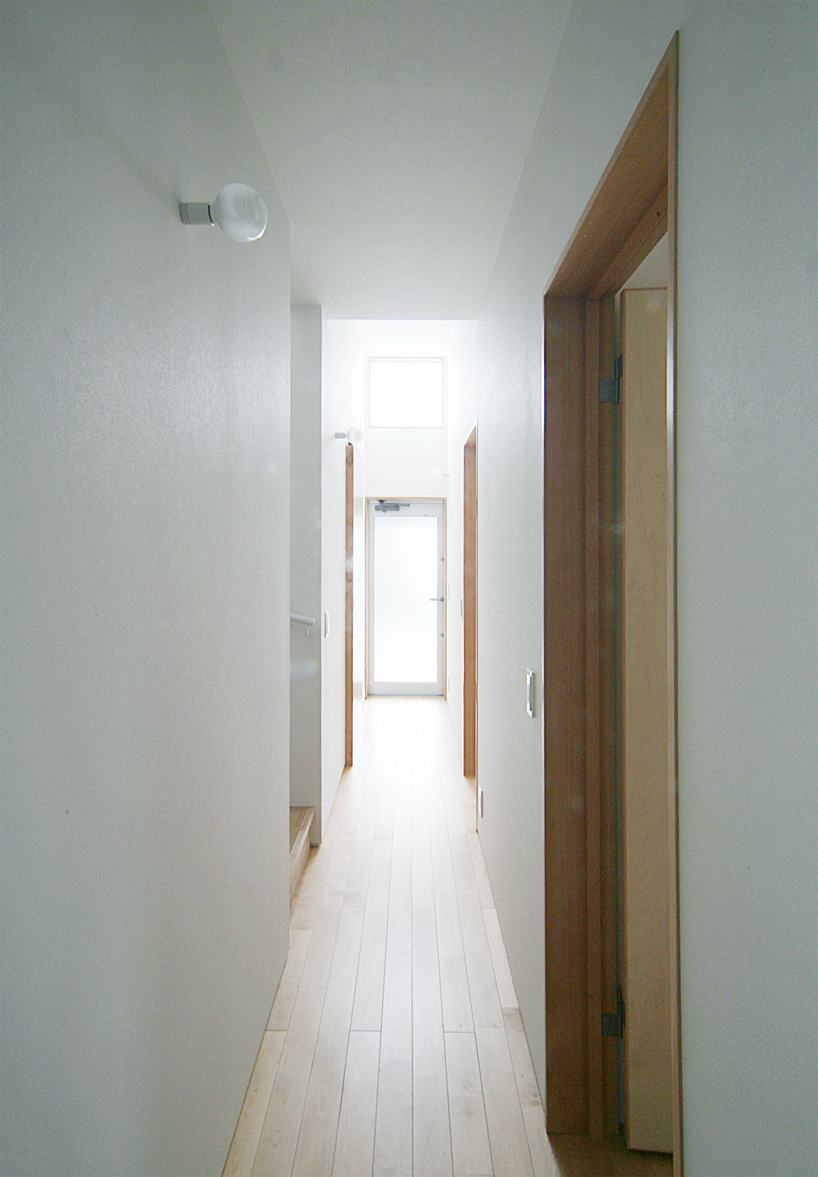
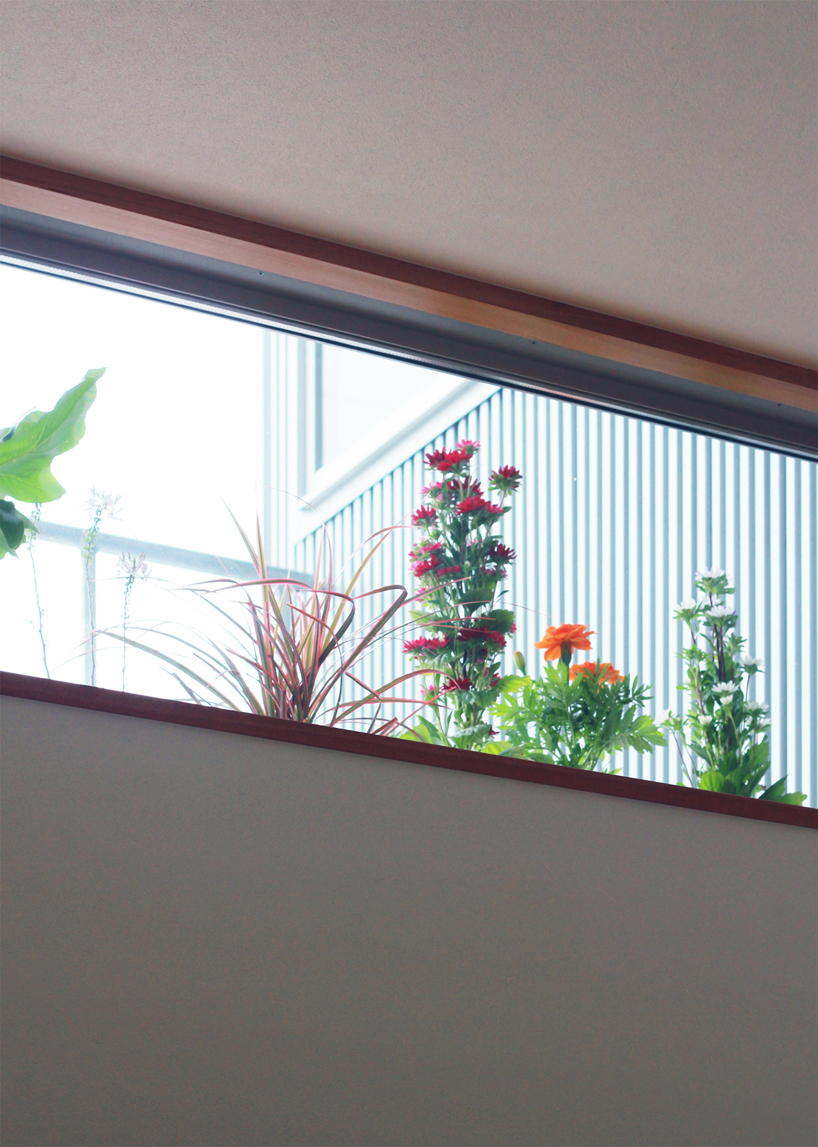 clerestory windows provide extra light
clerestory windows provide extra light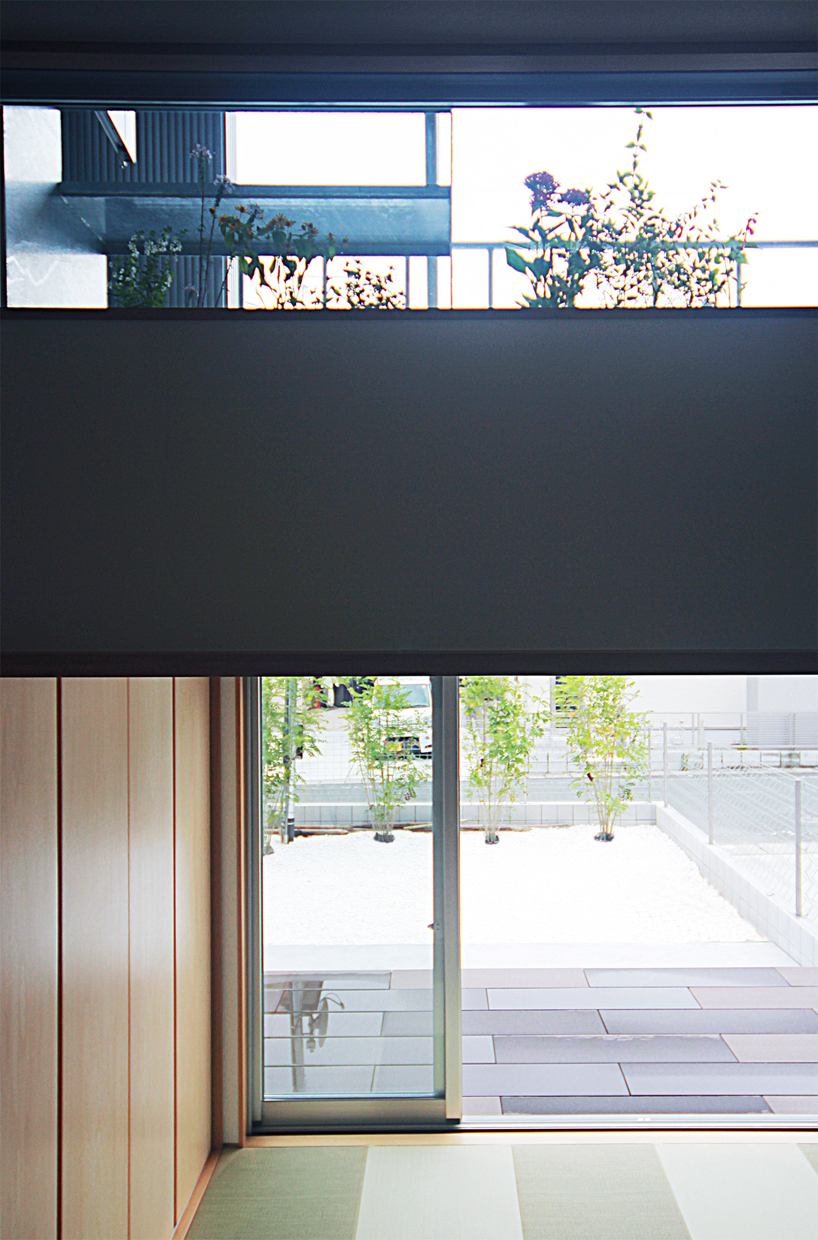 sliding doors lead out to a private balcony
sliding doors lead out to a private balcony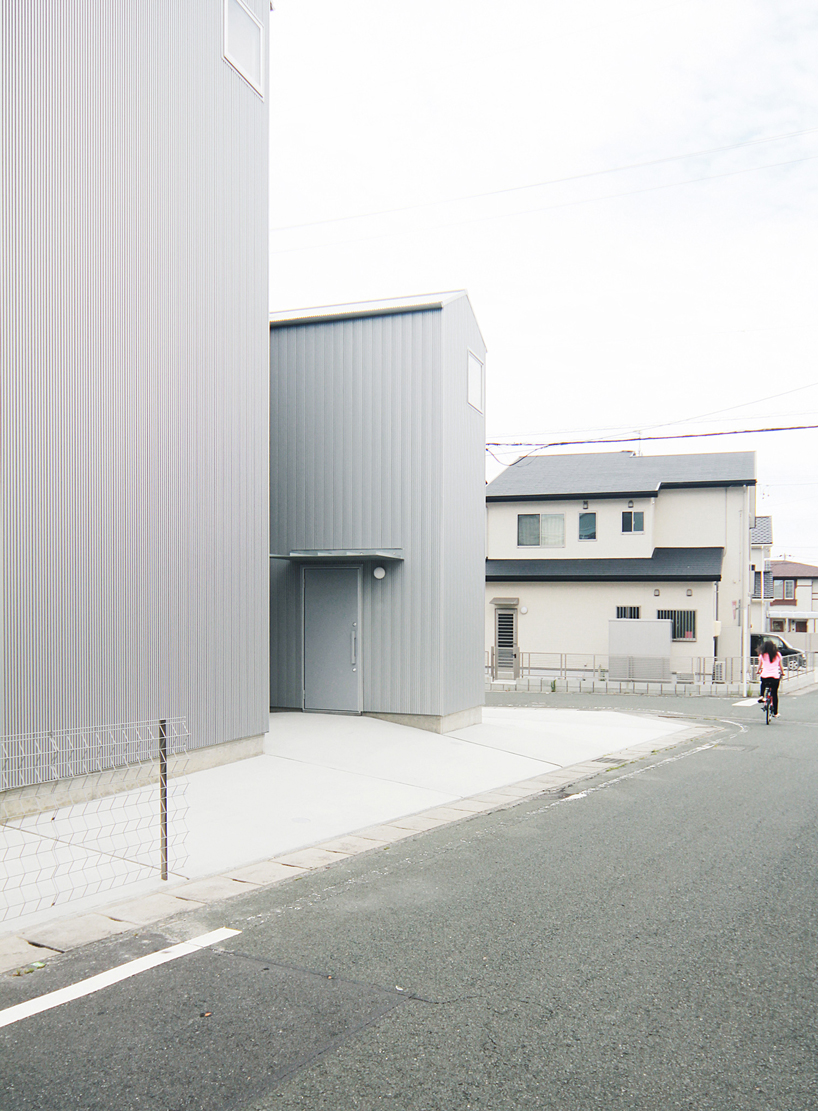
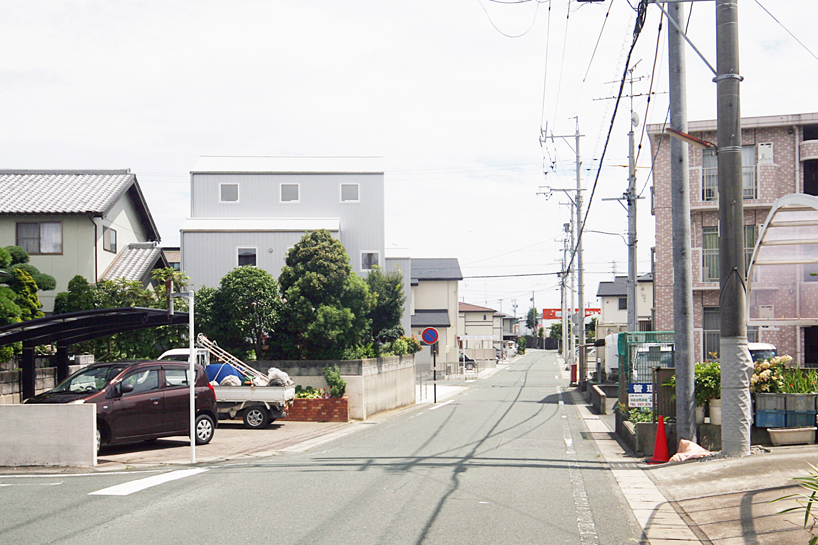 the residence is located in the city of kosai
the residence is located in the city of kosai