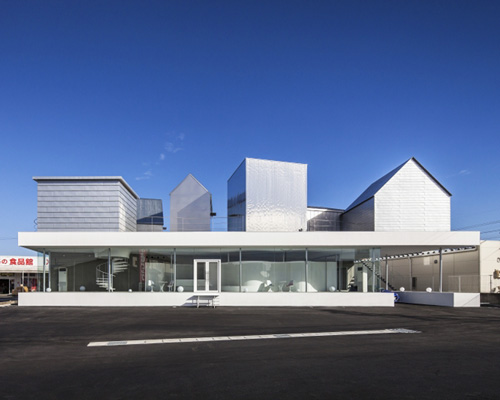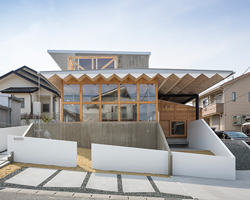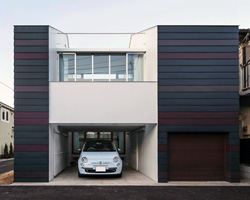+S tops japanese office building with a community of reflective huts
photography by hiroyuki hirai
in suzuka, a city in japan’s central mie prefecture, local architects shintaro matsushita and takashi suzuki and interior designers knit / naohito ikuta have designed an office building topped with a series of individual metal-clad huts. named ‘billboard’, the project takes its name from the surrounding advertising hoardings, with each small reflective structure approximately the same size as a typical billboard.
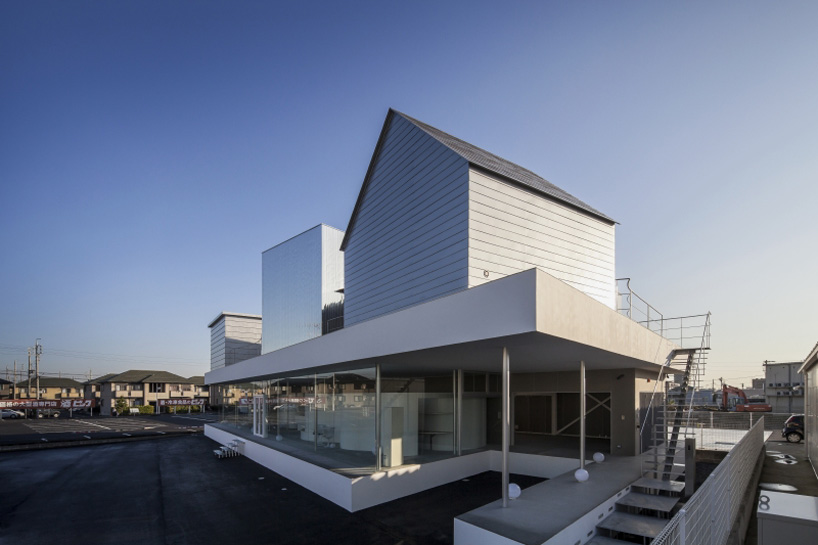
the façade facing the street contains no windows
completed for a printing company, the façade facing the street features no windows, while the opposite elevation boats large windows designed to invite light inside. the program includes offices and a warehouse at ground level, with guest rooms contained within the rooftop huts. the arrangement of huts transforms the upper level into a small village, configured to integrate with the larger community.
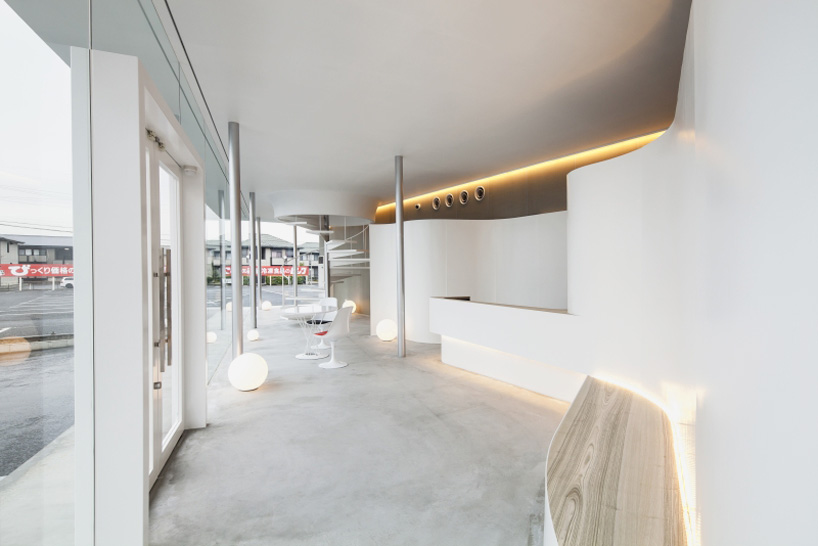
the program includes a large office and warehouse at ground level
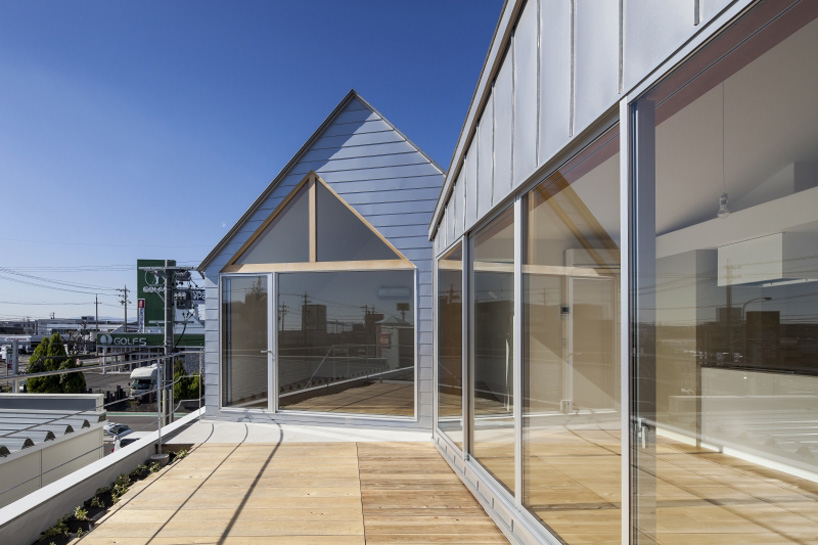
guest rooms are contained within rooftop huts
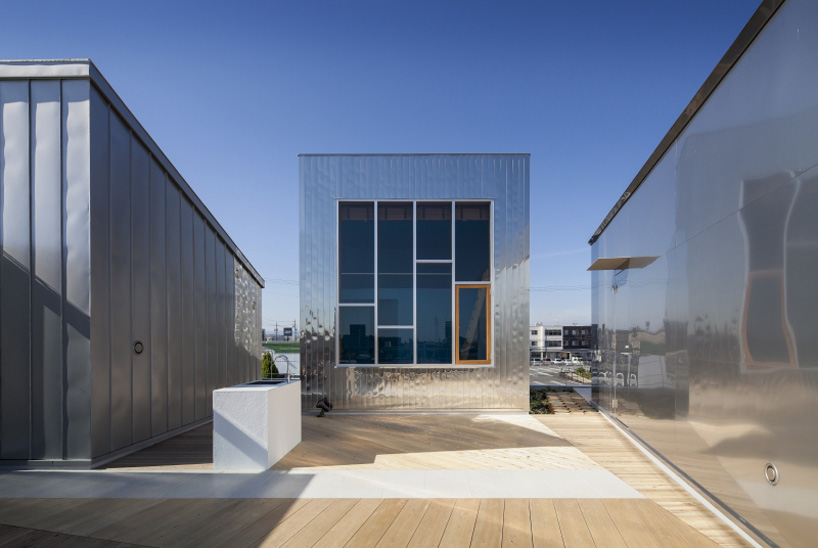
the arrangement of huts transforms the upper level into a small village
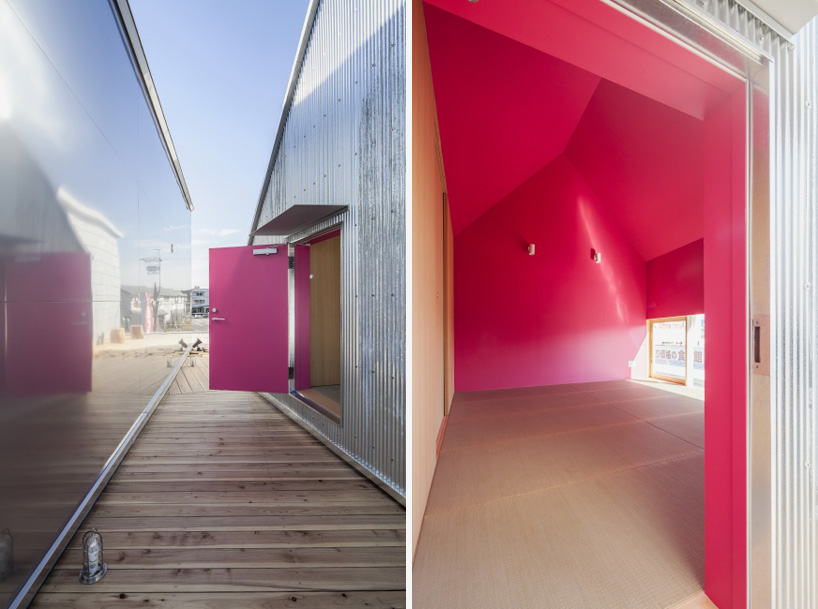
bold splashes of color are used inside each residence
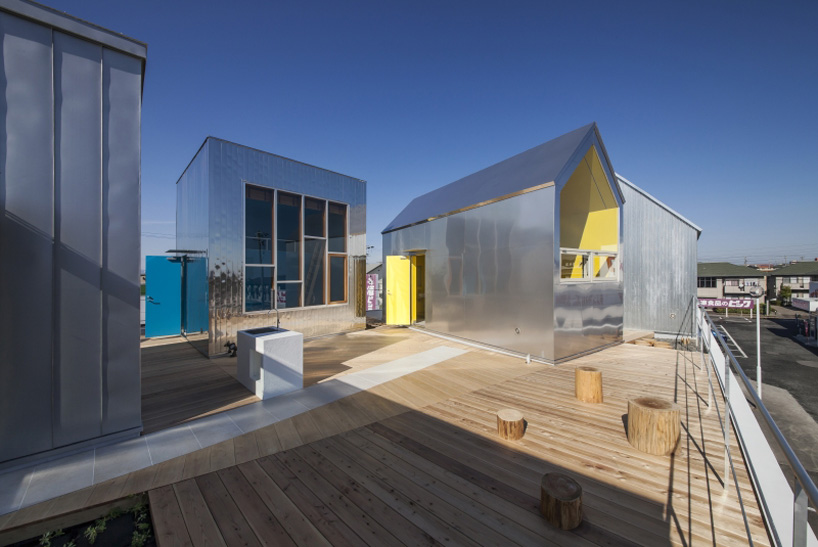
each structure is approximately the same size as a typical billboard
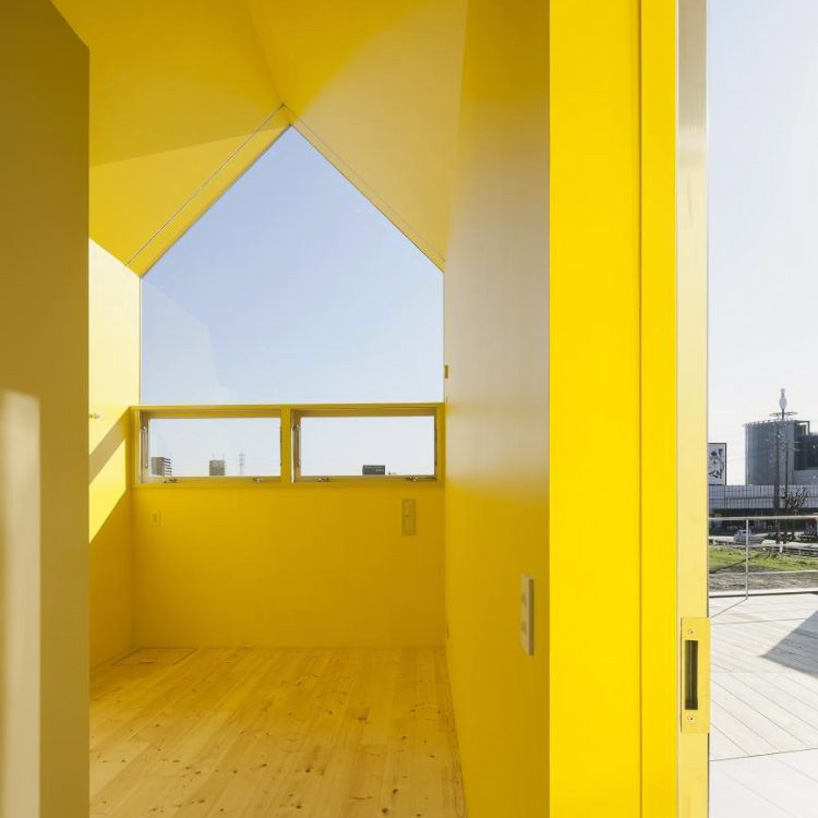
apertures frame views across the surrounding area
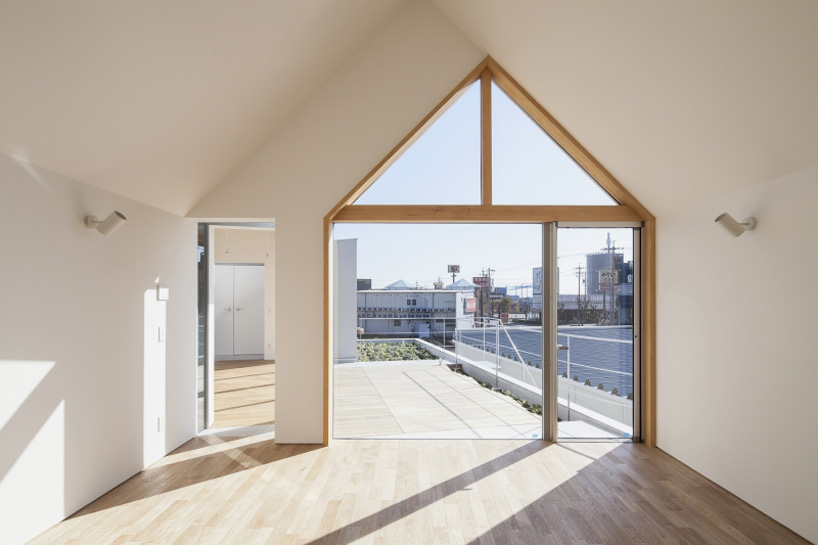
the spacious and well-lit interior
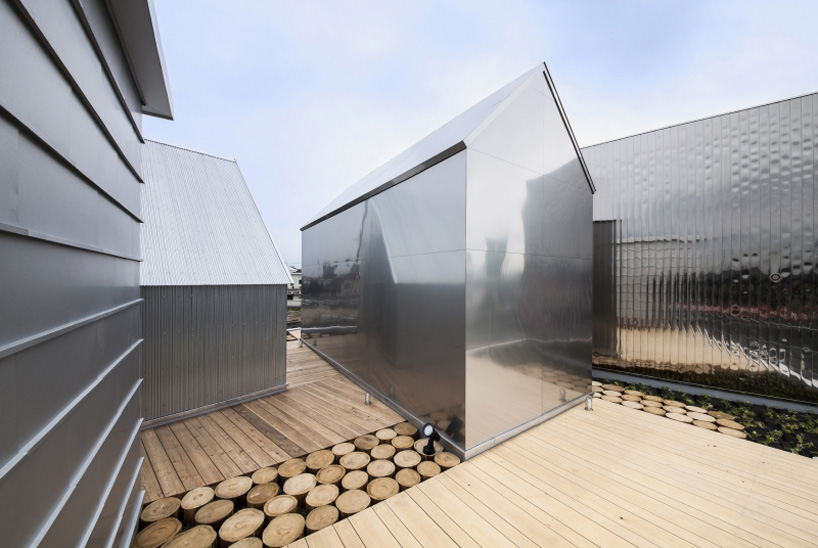
the reflective metal-lad units




project info:
name: billboard
location: suzuka city, japan
type: office, dormitory
site area: 903.87 sqm
building area: 353.50 sqm
hoyuka area: 413.95 sqm
total floor area: 442.11 sqm
photography: hiroyuki hirai
Save
Save
Save
