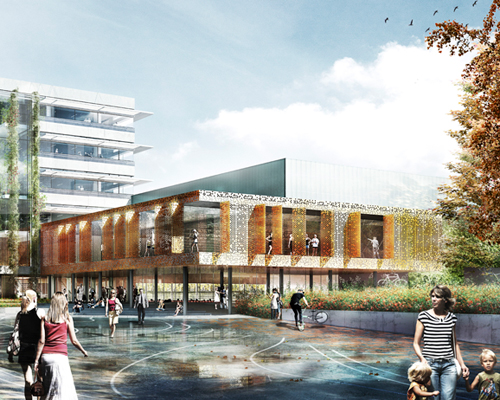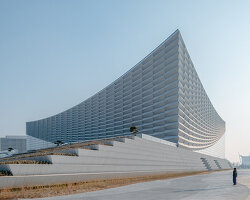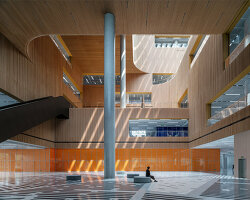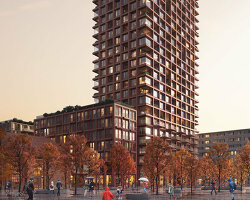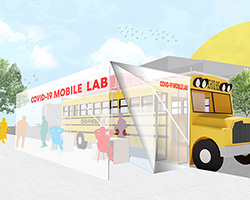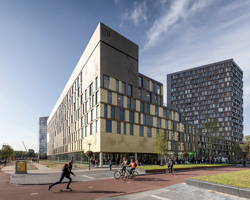schmidt hammer lassen wins skanderborg sports + administration centre
all images courtesy of schmidt hammer lassen architects
skanderborg is set to receive a new community sports and administration centre. the scheme designed by schmidt hammer lassen, in collaboration with contractor KPC A/S and engineering company bascon A/S, will see 18,000 square metres serve as a multifunctional building, that will stand as a dynamic and vibrant gathering point for inhabitants of the danish city, offering an open and accessible program, that remains close to its natural surroundings.
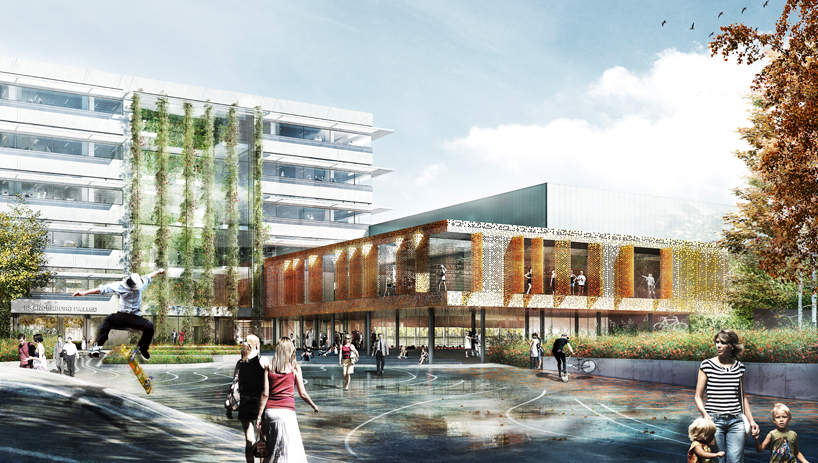
approach
the structure will be divided into four distinct zones: a meeting centre, sports facilities that will consist of two handball fields — having the potential to open towards the outdoor landscape, providing the possibility of indoor and outdoor events to take place — with the total seating capacity of 1,700 spectators, and administrative offices with 700 work spaces; all linked by outdoor arrival areas, that will run throughout the entire complex, creating an open and inviting atmosphere. the latter program will offer direct views into the hall of the city council and athletic areas.
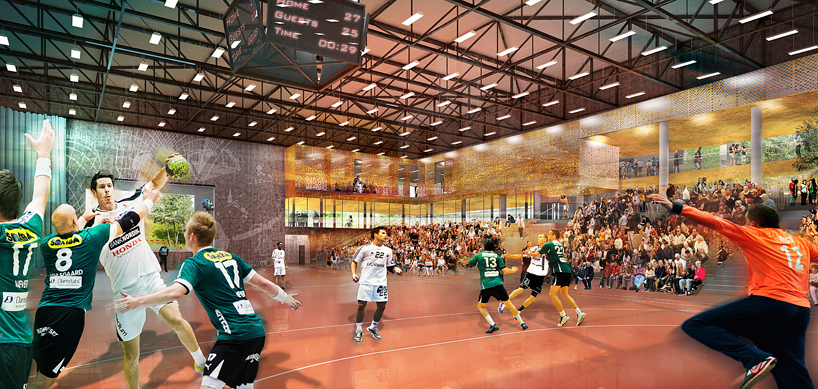
view of one of the playing halls
to emphasize this interaction between architecture and nature, schmidt hammer lassen have taken several sustainable measures into the conception of the skanderborg sports and administration centre. this will be evidenced in their optimization of daylight and natural ventilation through the implementation of an efficient building envelope, in addition to green plants integrated into selected façades as solar screening. on the interior, the incorporation of indoor green walls, that will ultimately increase biodiversity and contribute to a good internal climate.
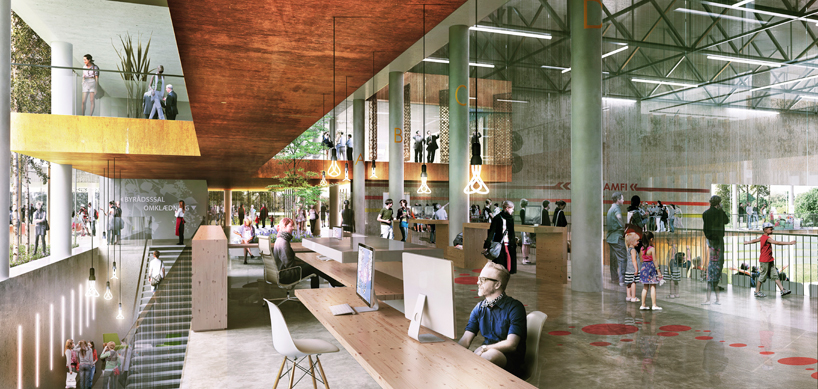
the building will serve as a vibrant meeting point for the community
‘with our project we create an architectural reinterpretation of the contact point between citizens and the municipality. the functions of the building are open and accessible and the project makes good use of the great potential of the surrounding landscape‘, explained john foldbjerg lassen, founding partner at schmidt hammer lassen architects. ‘it is a place where citizens meet and interact in an open and dynamic setting – in the middle of nature.’
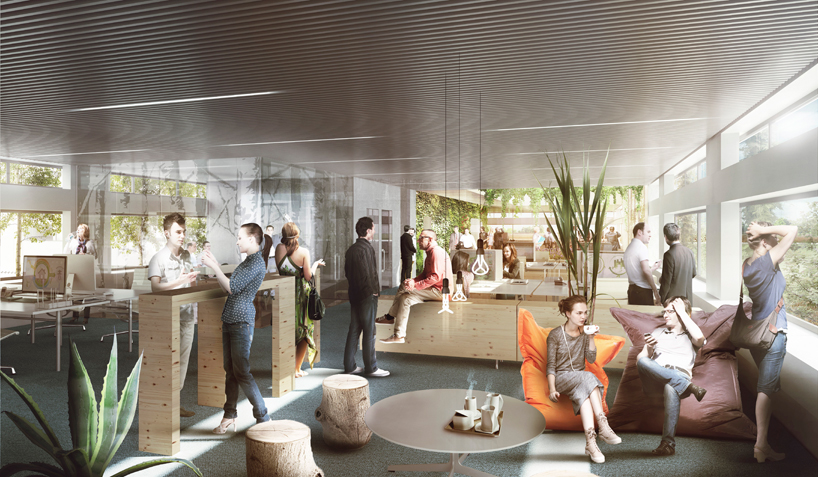
administration centre
‘the landscape plays an active part in how to experience the entire complex. we create a place where inside and outside merge – a place that invites active use and relaxation – both during and after opening hours‘, continued trine berthold, associated partner at schmidt hammer lassen architects. ‘here citizens can come to receive guidance from the municipality staff and enjoy nature, play, run, get challenged and be inspired.’
![]()





project info:
architect:
schmidt hammer lassen architects
client
: skanderborg municipality
area:
18,424 square metres
competition:
2013, 1st prize
contractor
: KPC A/S
engineer
: bascon A/S
landscape architect:
schmidt hammer lassen architects
