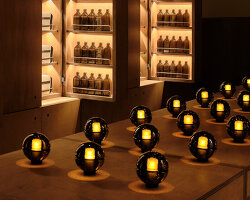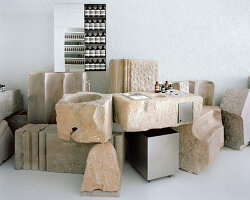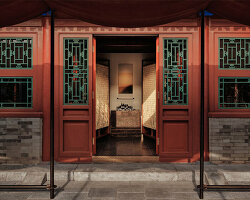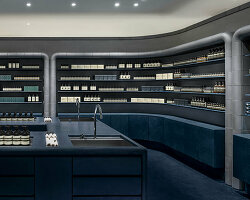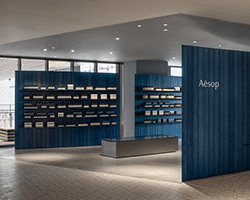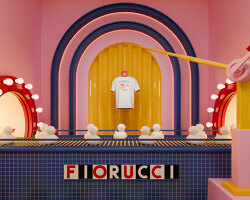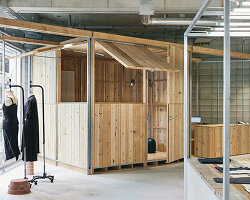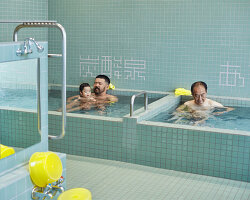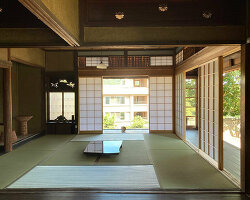KEEP UP WITH OUR DAILY AND WEEKLY NEWSLETTERS
happening now! step inside highsnobiety’s not in milan: classics reinvented – where design’s past meets its future – as designboom previews the show ahead of milan design week 2025.
k-studio has joined forces with with grimshaw, haptic, arup, leslie jones, triagonal and plan A to design the expansion of the athens international airport (AIA).
the nordic pavilion, built from forest-managed wood, champions circular design, while saudi arabia blends computational design with vernacular cooling techniques.
designboom visits portlantis ahead of its public opening to learn more about the heritage and future of the port of rotterdam.
connections: +1350
the two photographers documented over 100 structures from the 1960s-80s, from cemeteries and sanctuaries to port buildings and residential complexes.

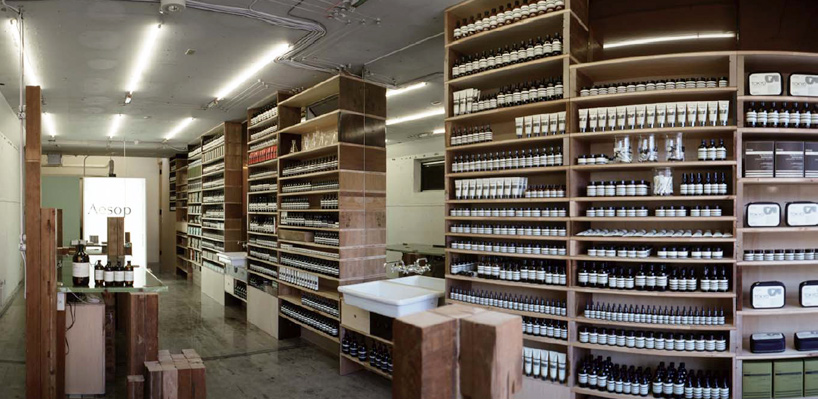 view from the entrance
view from the entrance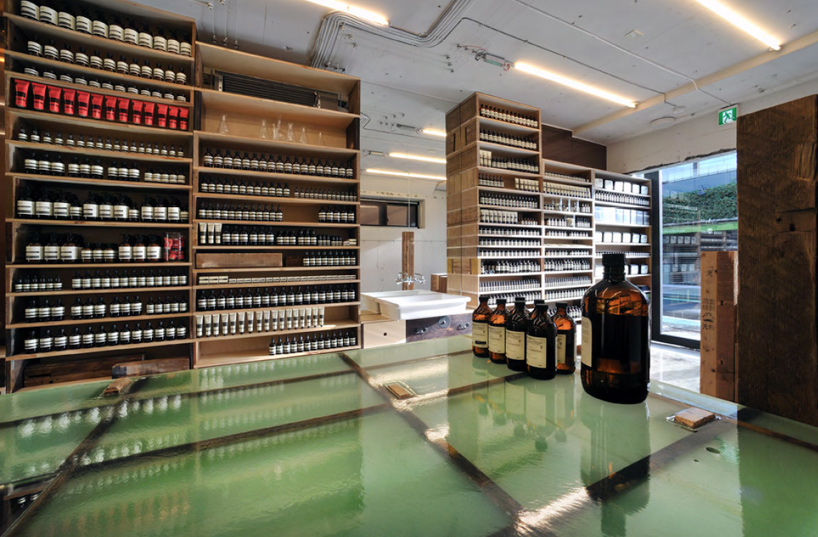 counter space
counter space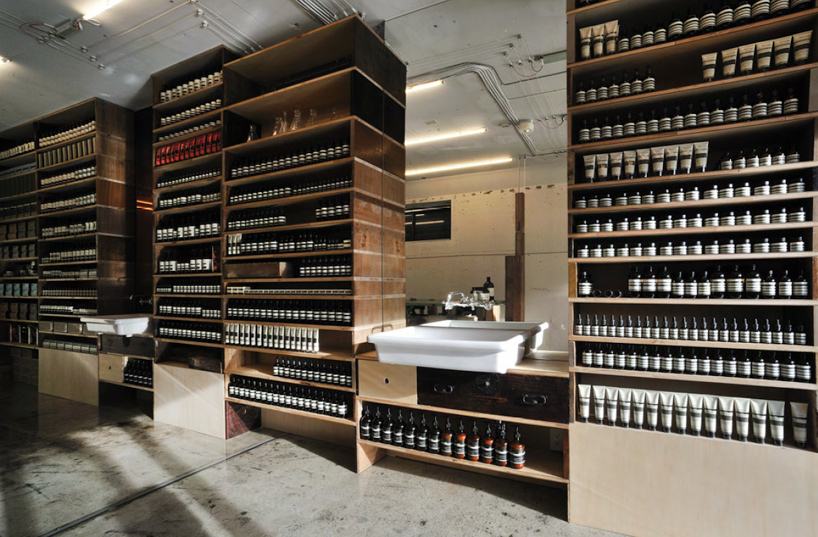 washing sinks integrated to the display wall
washing sinks integrated to the display wall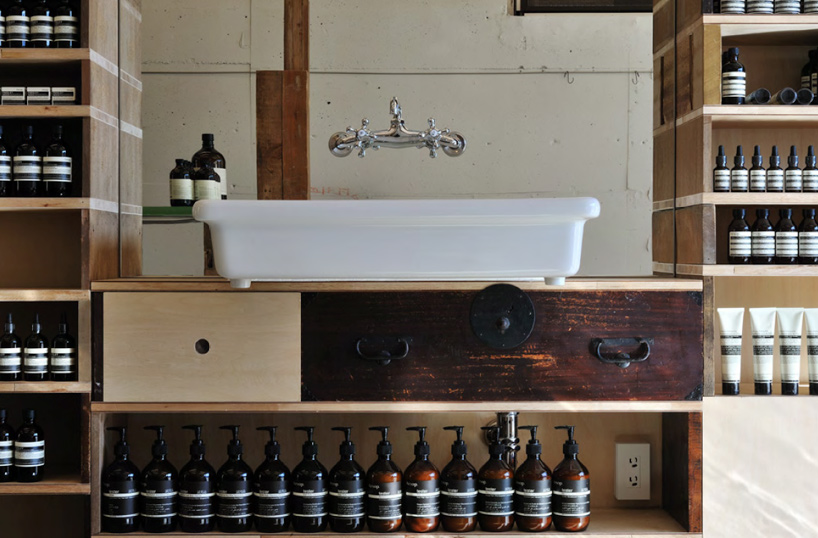

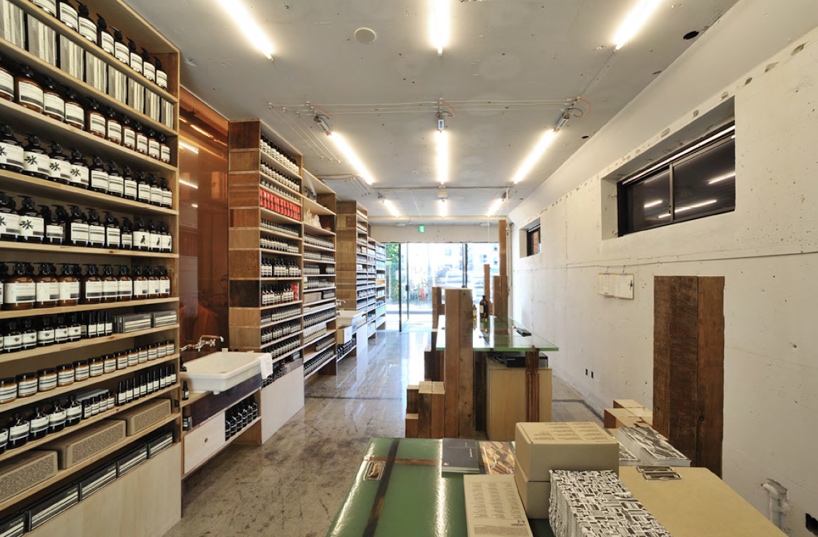
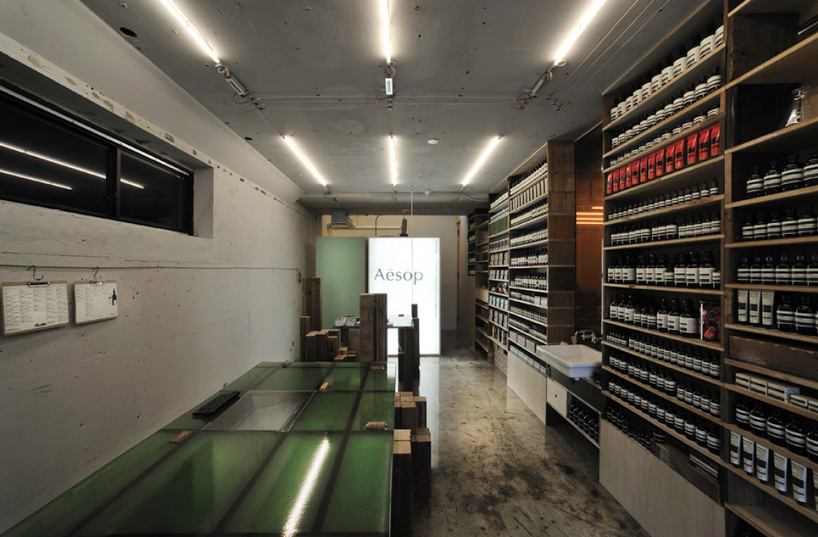
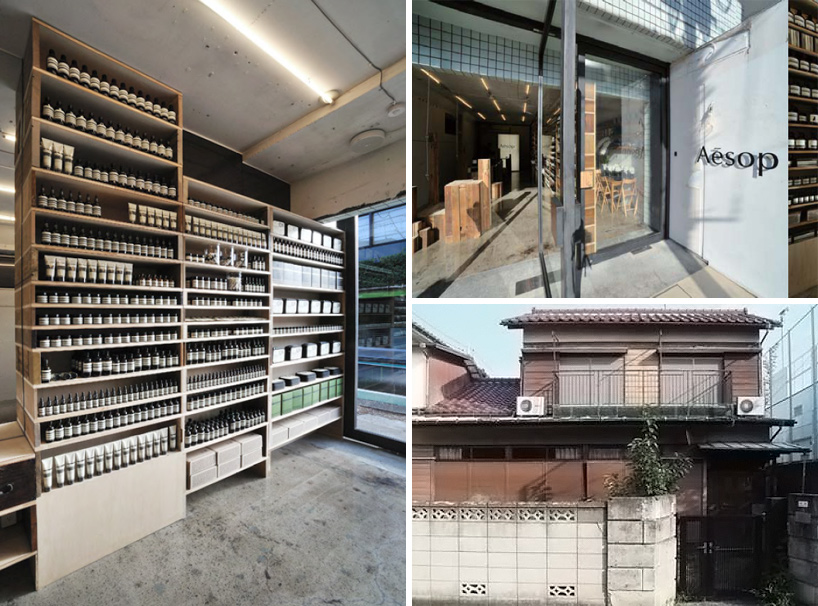 (left) display wall (top right) entrance (bottom right) old murazawa house
(left) display wall (top right) entrance (bottom right) old murazawa house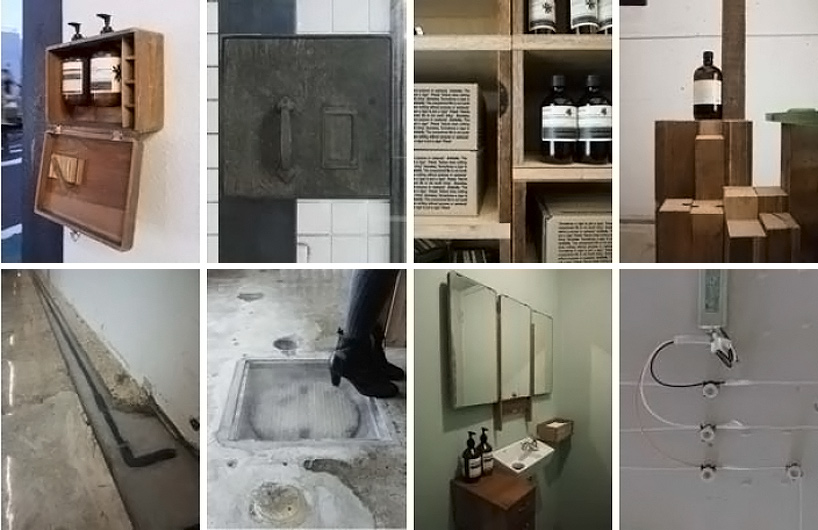 (top row: left to right) tester boxes are made out of an old medicine box from the murazawa house door handles are made from steel with bits of old wooden furniture from the murazawa product wall is constructed from refurbished old wood display areas are made from the columns of the murazawa house
(top row: left to right) tester boxes are made out of an old medicine box from the murazawa house door handles are made from steel with bits of old wooden furniture from the murazawa product wall is constructed from refurbished old wood display areas are made from the columns of the murazawa house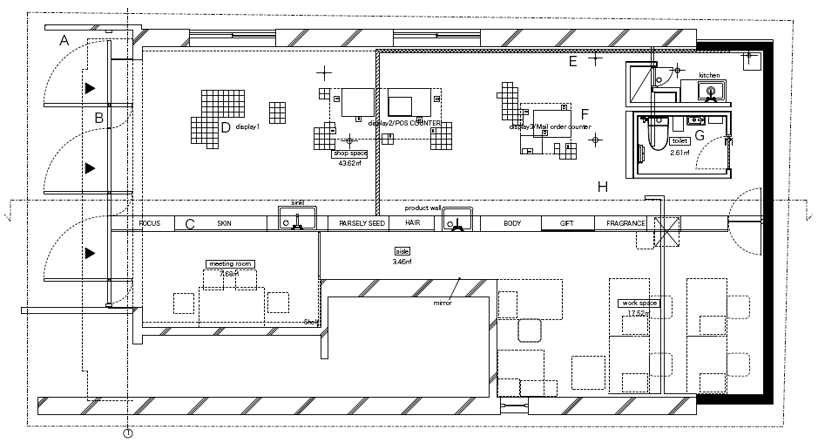 floor plan
floor plan section
section

