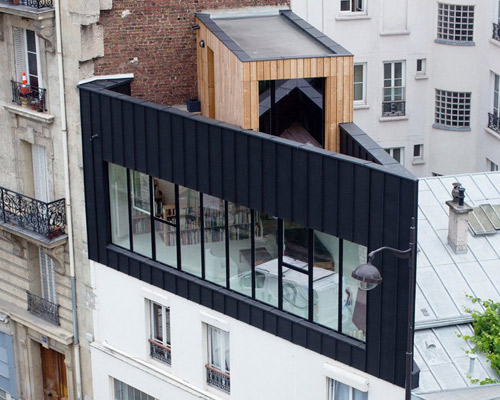saganaki house employs independent construction atop existing building
all images courtesy of ronan mérot
faced with an irregular plot atop an existing building, bump architects adopted innovative building and design techniques to achieve the construction of an additional story. due to the poor quality of the existing structure, it necessitated the creation of an independent support apparatus. the addition features dark zinc siding which contrasts with the pale white plaster base it sits atop. the interior incorporates contemporary design elements and access to a rooftop terrace, elegantly integrating it with the existing building while adding an additional amenity for residents of this parisian flat.
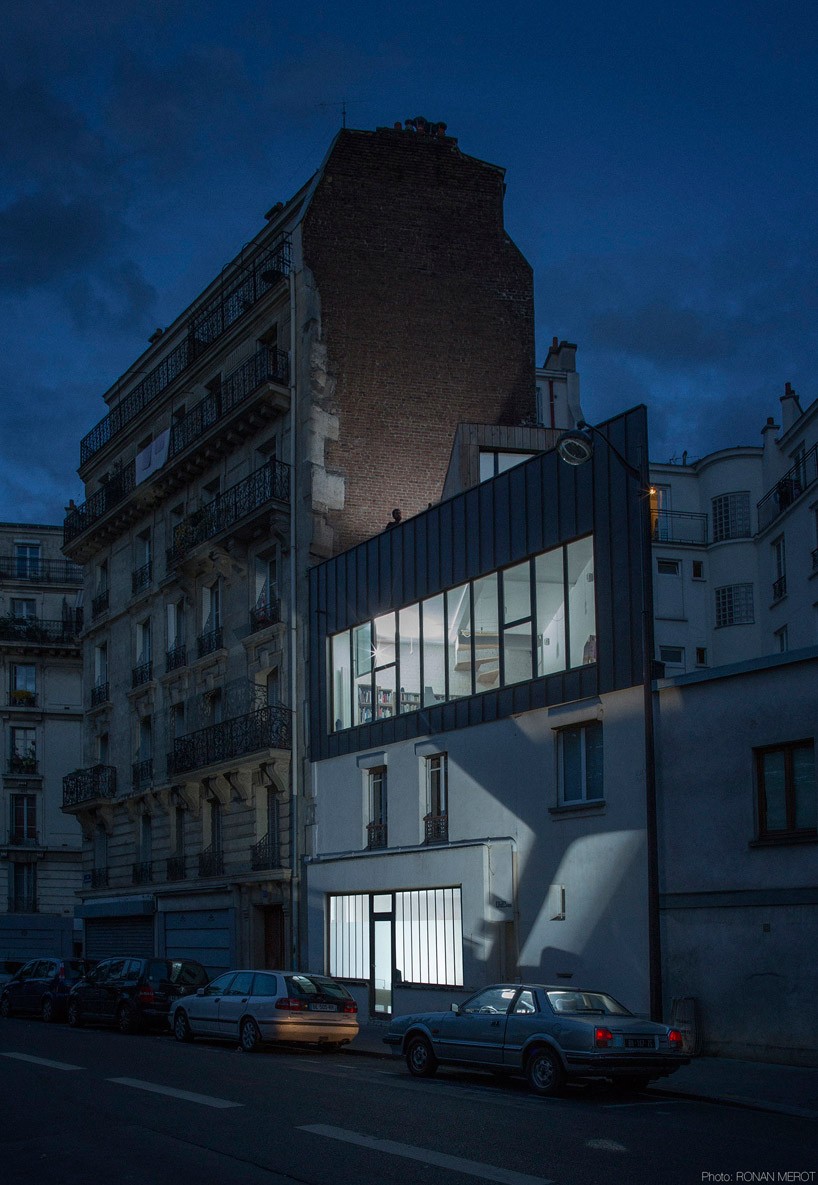
‘saganaki house’ at night clearly reveals the dichotomy between new and old
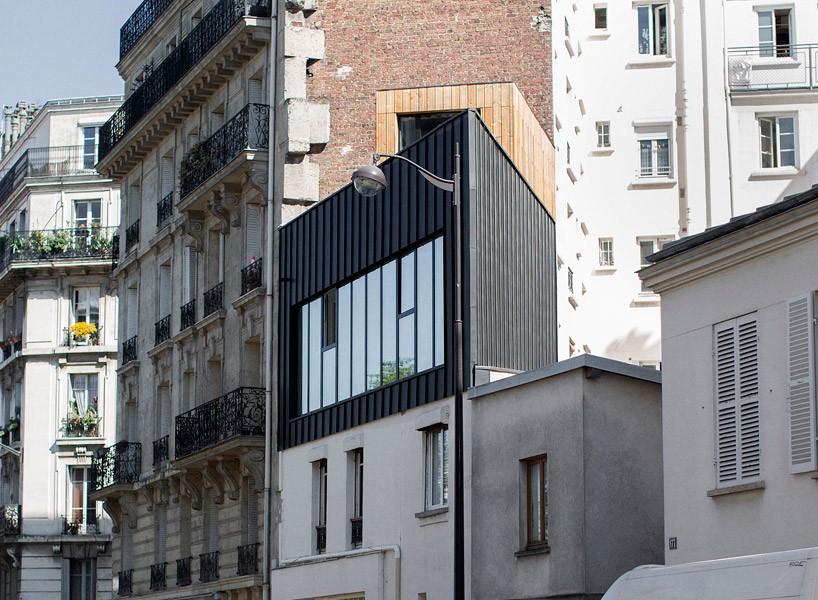
during the day the contrasting colors become particularly apparent
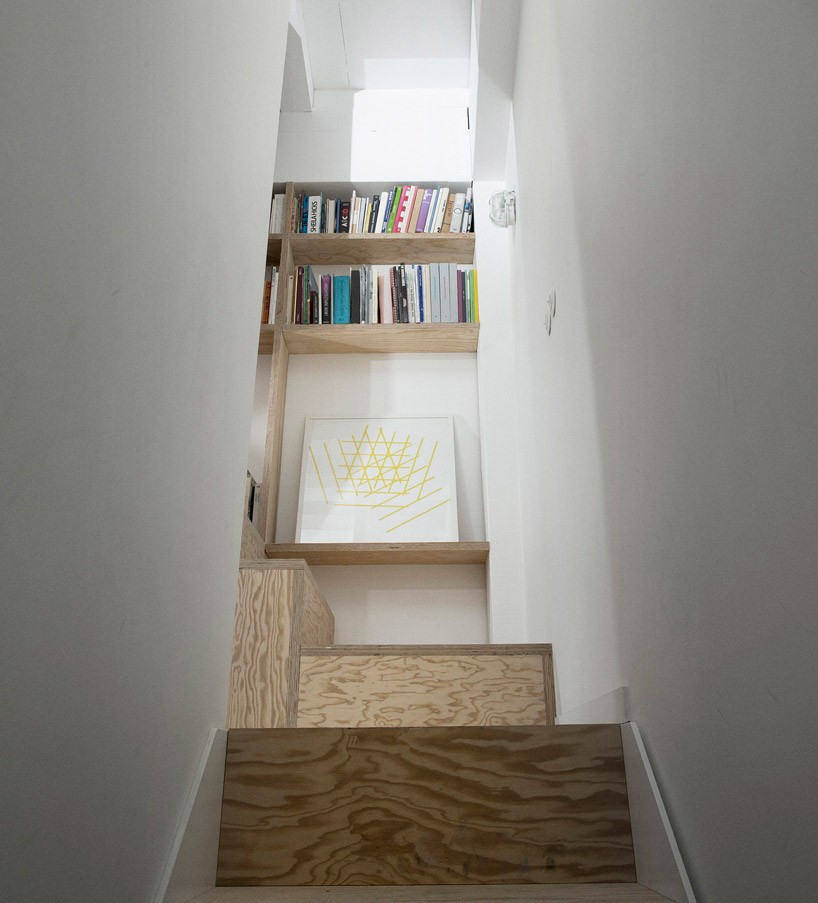
the interior features rough finished wood features, adding a rugged elemetn
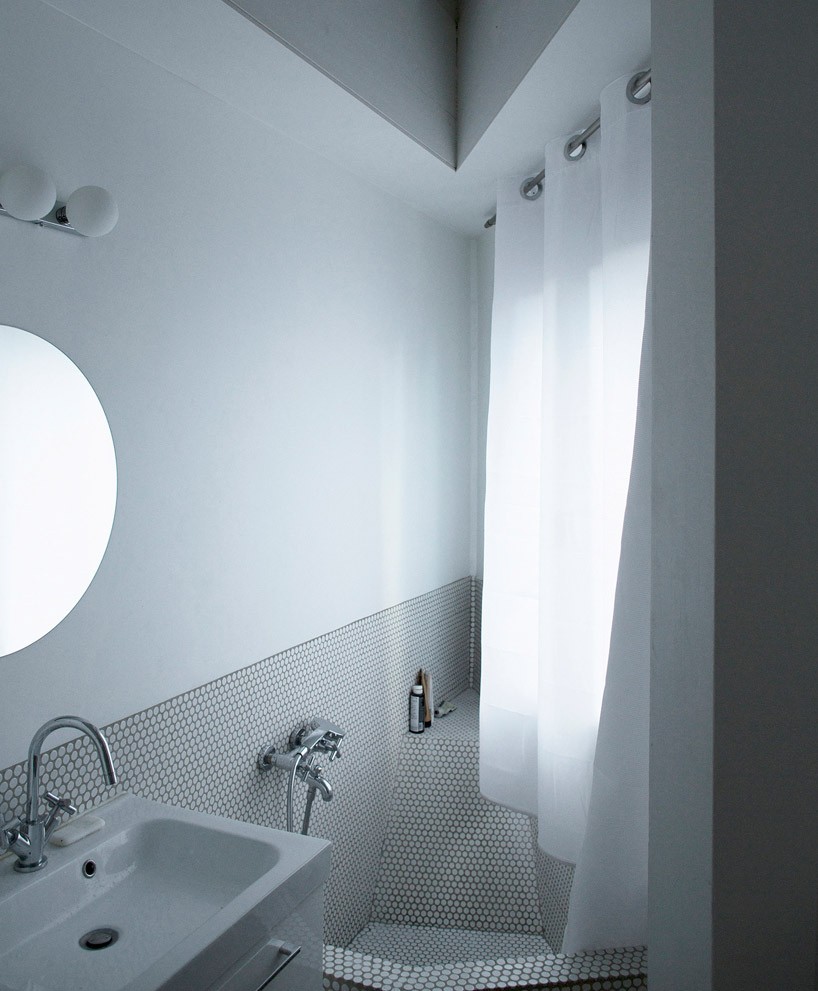
the interior bathroom combines classic tiling with modernist fixtures
designboom has received this project from our ‘DIY submissions‘ feature, where we welcome our readers to submit their own work for publication. see more project submissions from our readers here.
edited by: trevor reed | designboom
