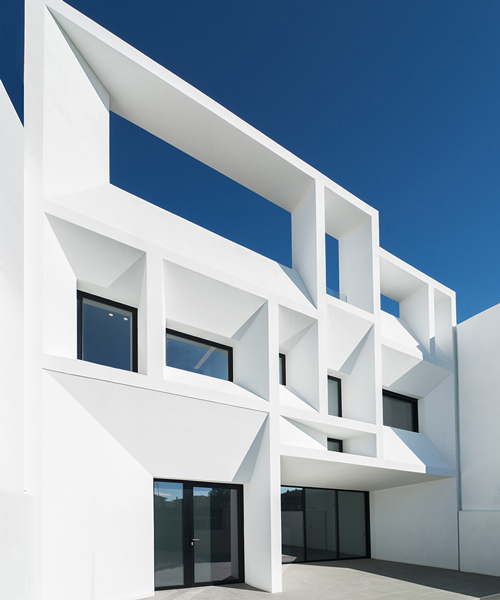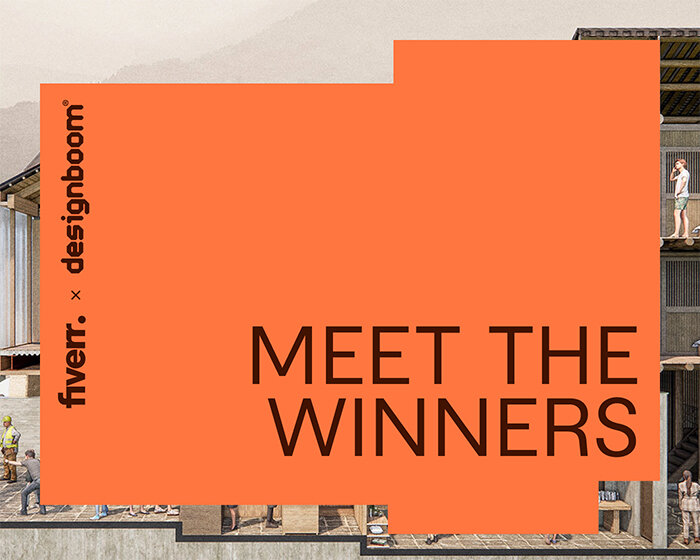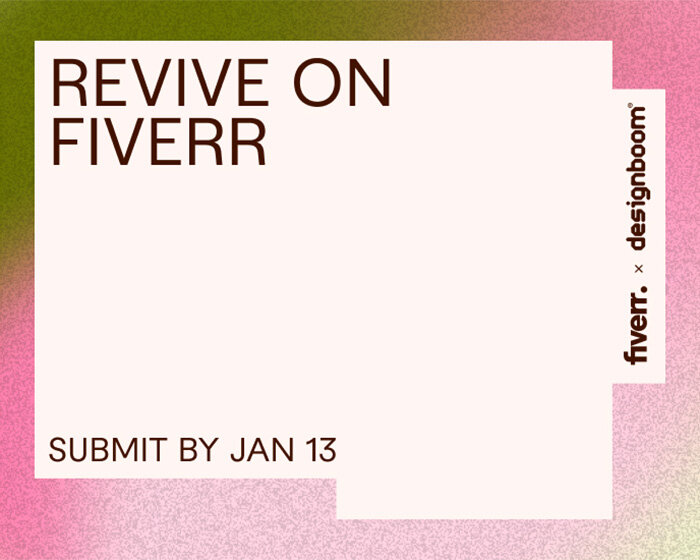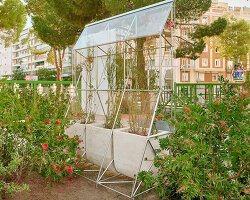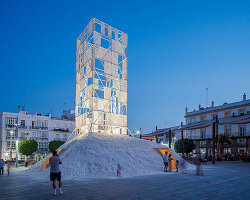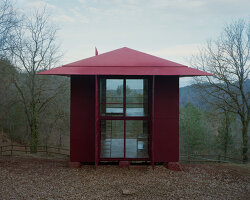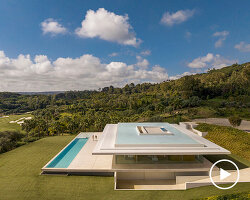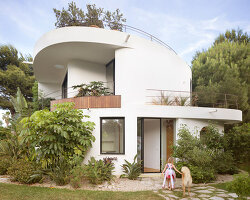ruben muedra’s ‘brise soleil house’ is a residential project located near valencia, spain that provides an interesting interplay of different interior heights, communicated by a light and sculptural staircase of steel and oak that articulates the house. on the outside, the variety of heights respond to the elevation, where the geometric sincerity gives rise to a powerful ‘brise soleil’ that opens the house to long views of the west, while being protected from solar radiation. light and shadow is controlled from the exterior to the interior spaces.
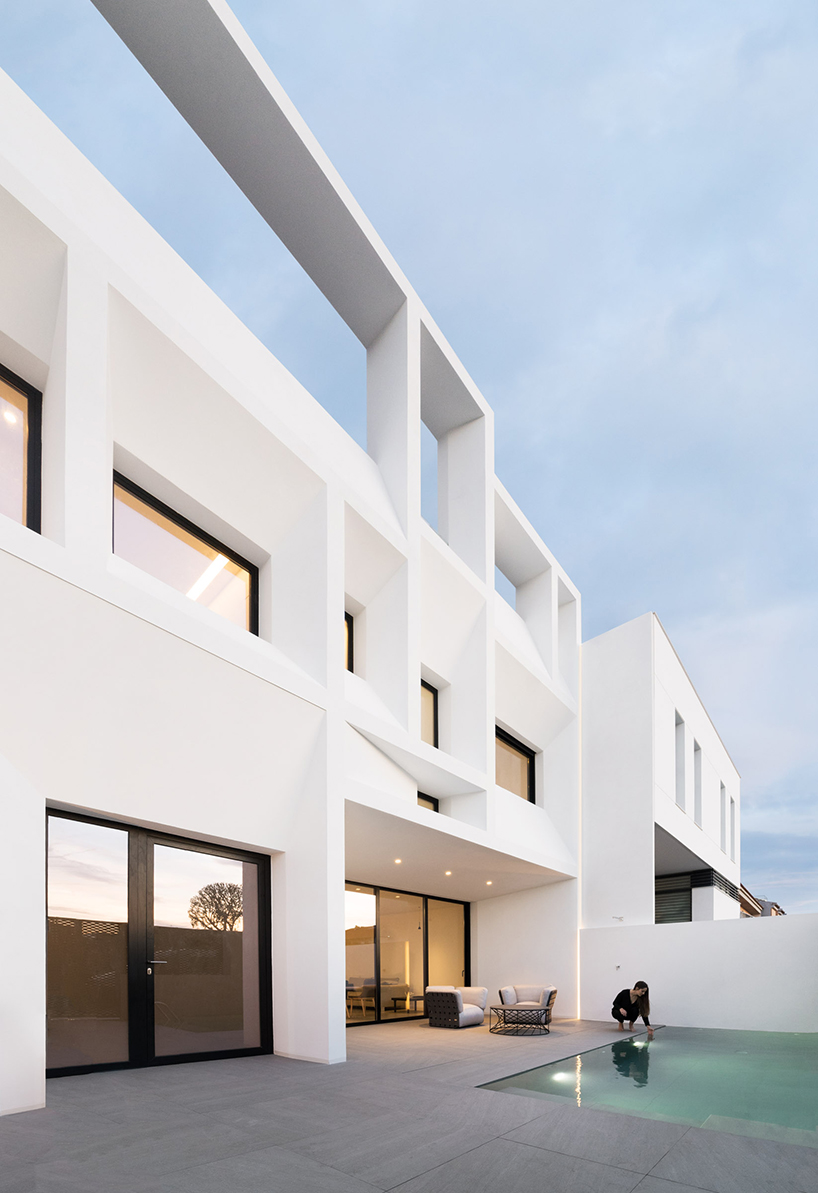
the black deployé gives necessary privacy to the outside pool area
spain-based ruben muedra estudio de arquitectura corresponds different uses to the building’s three floors. the diurnal area is located on the ground floor, the nocturnal area on the first floor, and leisure areas on the second floor. the day zone is developed as an open and completely permeable space around a staircase and central furniture set. the concealable sliding door systems, aluminum and glass in the exterior, and wood indoors, allow a total use of the site in the longitudinal direction, being linked from the pool to the interior courtyard.
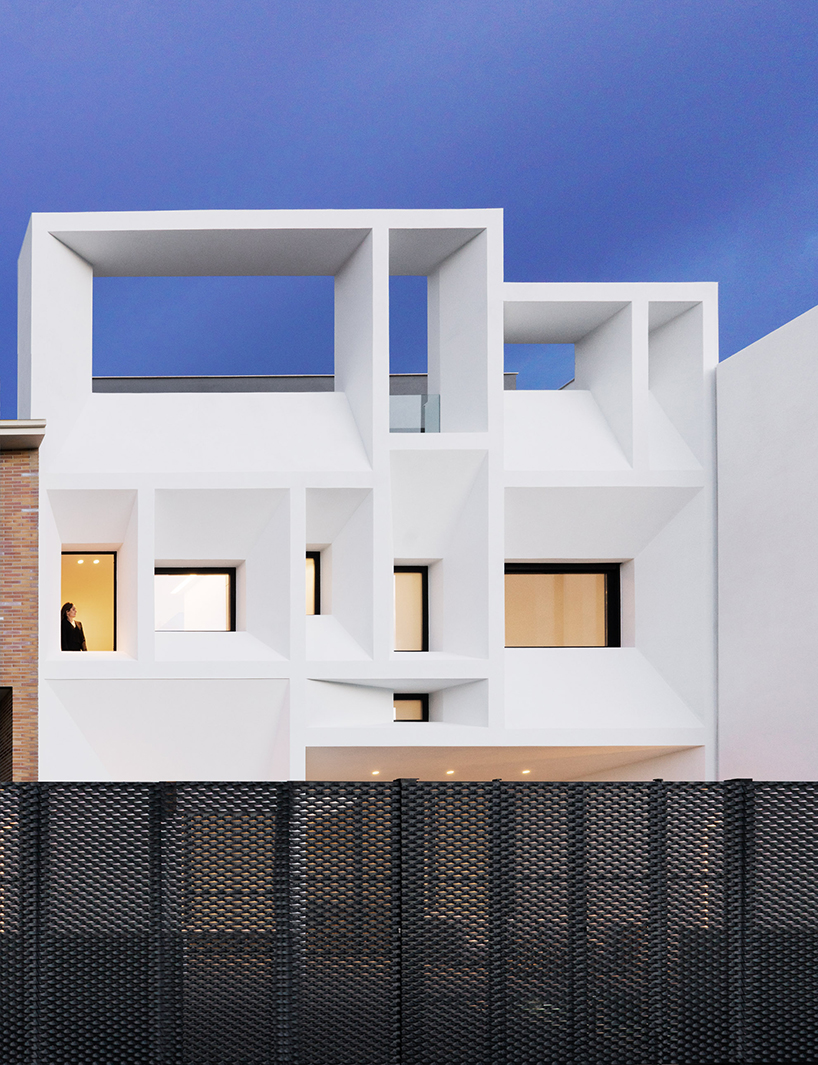
the white brise soleil of the main elevation allows enough natural illumination to filter inside
the dining area opens in double height to the circulation area, library and studio on the first floor, and in triple height through the stairs to the polyvalent zone of the second floor. this allows the entry of natural light captured from the first floor to the core of the house.
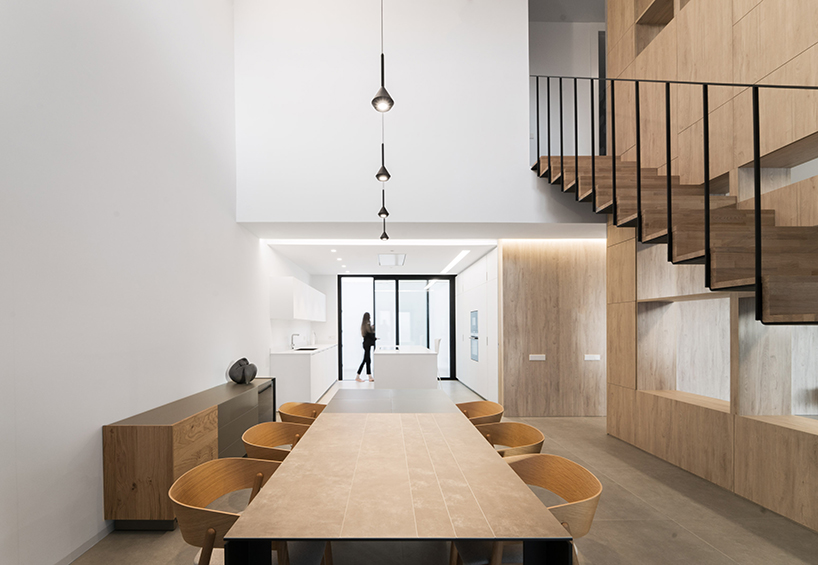
the dining area opens in double height to the circulation area, library and studio of the first floor
the first floor integrates the nocturnal area, with three bedrooms which are also organized around the staircase and central furniture set. on the second floor, there is a living room and another multipurpose space, which give access to both front and rear terraces.
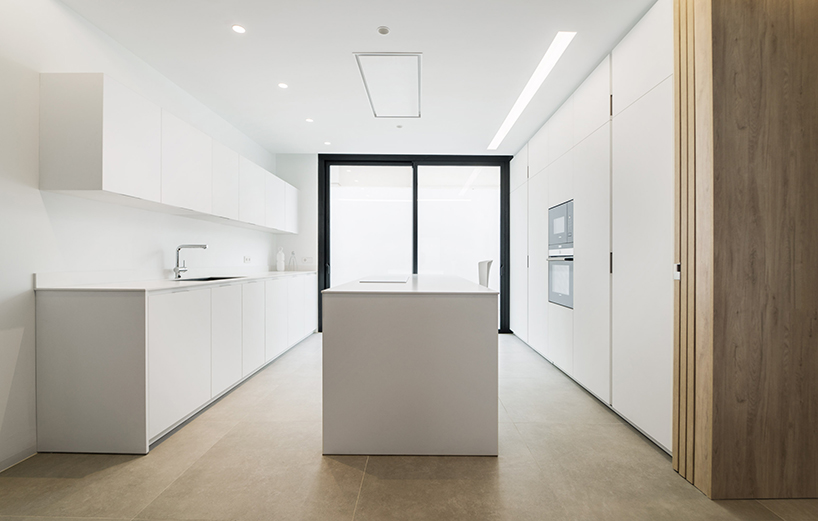
the kitchen forms part of the diurnal program located on the ground floor
from the street, the black deployé, gives the necessary privacy to the outside pool area, while in contrast cuts the superior look towards the white brise soleil of the main elevation, facing south-west. the façade is folded in trapezoidal inclined planes, which with a total depth of one meter, generate the necessary shadow over the large glazed hollows, apparently random, but which respond in size, shape and position to the requirement of each interior space they serve. pure and subtle geometry at the service of the interior needs. the exterior pavement, even from the pool, has continuity in the interior, eliminating any internal-external physical barrier, which allows to extend the interior to the limits of the site. it is materialized by gray porcelain stoneware large format stone, which generates an apparent total continuity in the pavement.
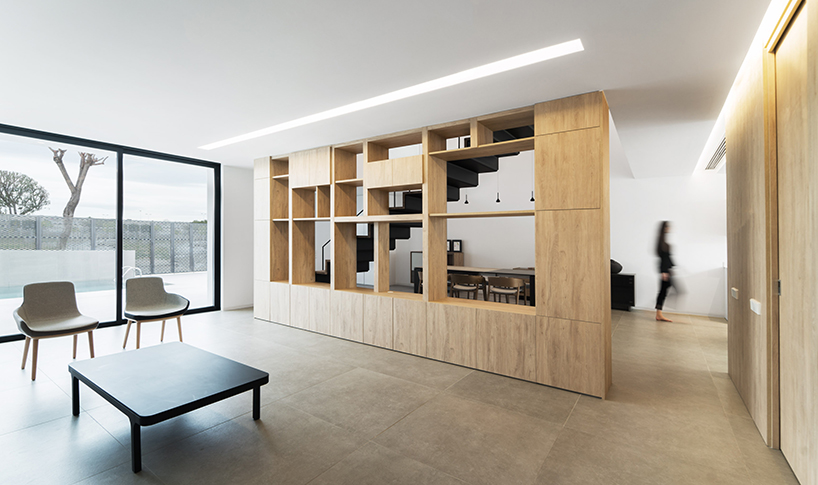
the project is linked from pool to the interior courtyard, allowing a total use of the site in longitudinal direction
the natural light, coming from the east and west façades, reaches the interior of the house, causing double and triple entries of natural illumination to each interior point. similarly, the sought-after shadow is the protagonist of the front façade. the purity of white geometry and natural light, are compensated in the human scale with natural oak, tangible in the staircase and central furniture set.
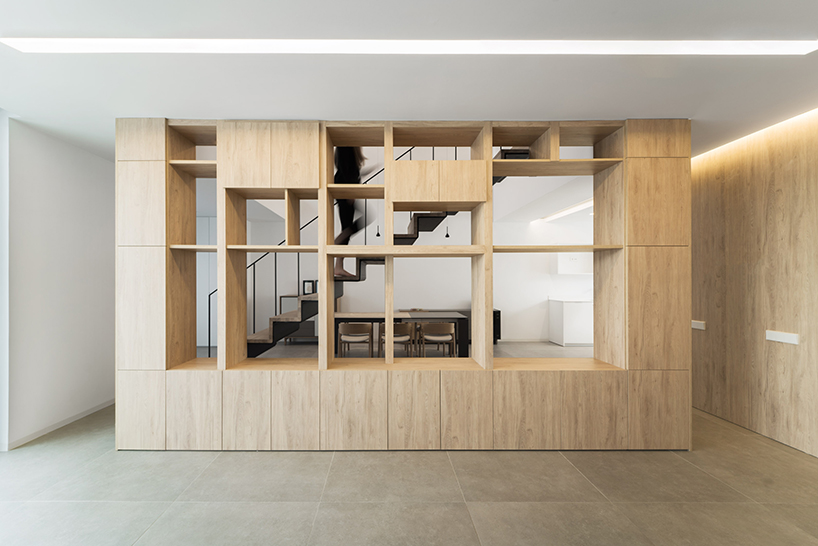
furniture set that separates dining room from living room
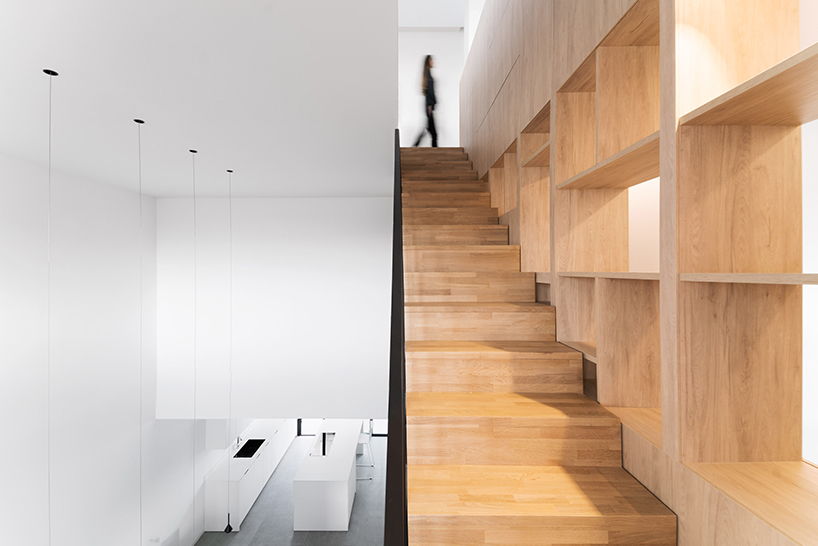
the central staircase that leads to the first floor bedrooms and second floor leisure areas
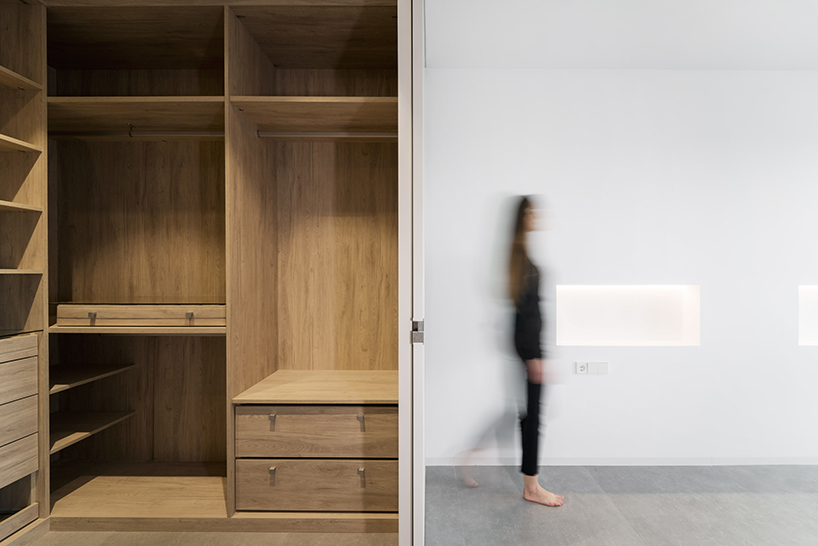
the second floor houses the nocturnal area of the residential including the bedrooms
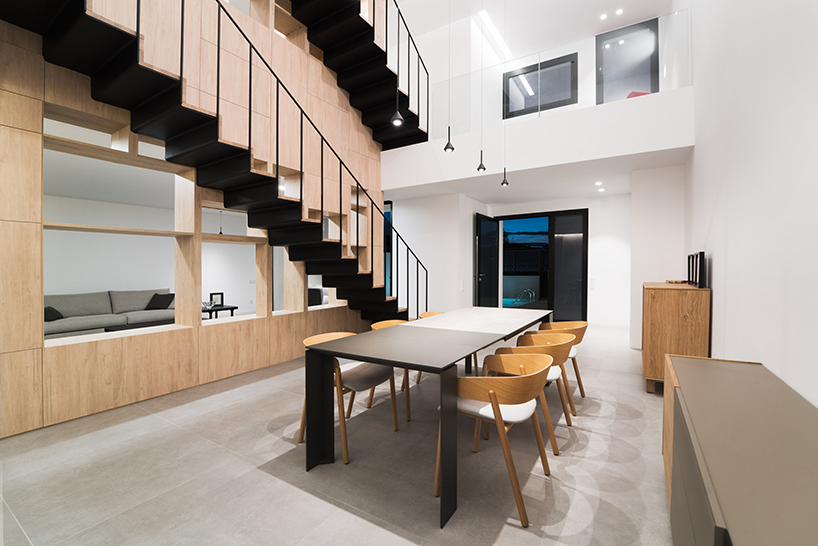
the entrance of natural light captured from the first floor to the core of the house
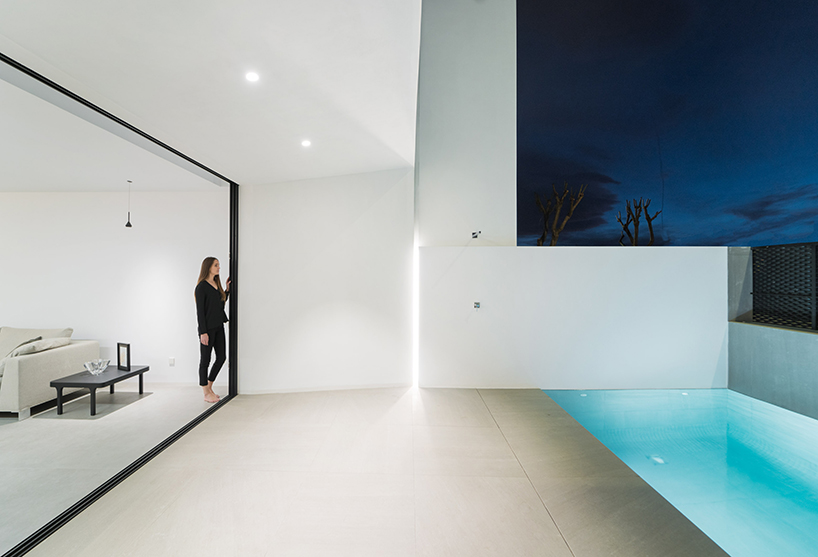
the exterior pavement has continuity in the interior, eliminating any internal-external physical barrier
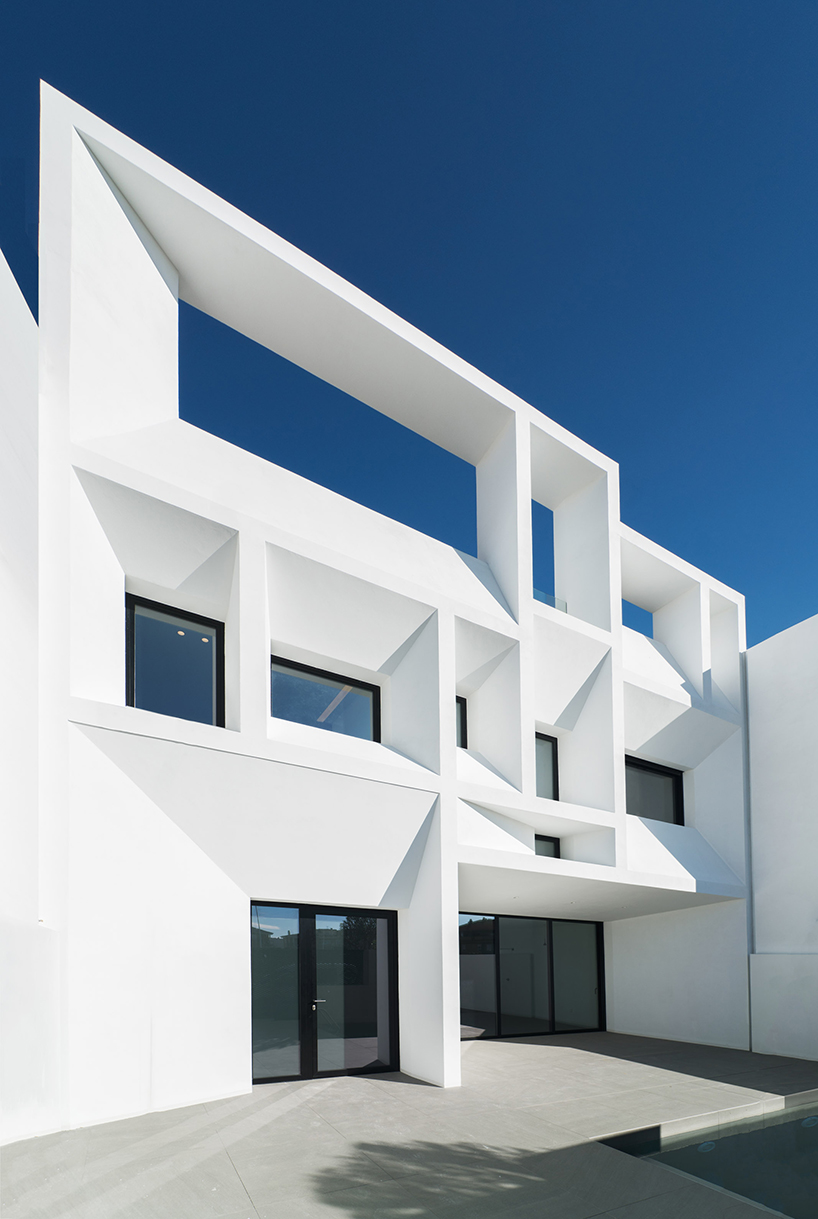
the façade is folded in trapezoidal inclined planes, generating the necessary shadow over the large glazed hollows
designboom has received this project from our ‘DIY submissions‘ feature, where we welcome our readers to submit their own work for publication. see more project submissions from our readers here.
edited by: apostolos costarangos | designboom
