rowing high performance centre in portugal by alvaro fernandes andrade
photo by joão morgado
situated in the idyllic portuguese countryside, local architect alvaro fernandes andrade has completed the ‘rowing high performance centre’, a recreational development which provides accommodation and training for internationally recognized athletes. the entire project is integrated within the landscape, forming an intricate and complex response to the demands of the site.
positioned on a steep gradient in the douro valley, the scheme is composed of three separate components – a social zone, training areas and accommodation for the sportspeople. an undulating geometric snake climbs upwards connecting the scheme’s primary volumes. the center’s faceted surfaces are finished in a brilliant white, allowing the building to stand out against the lush green hillside.
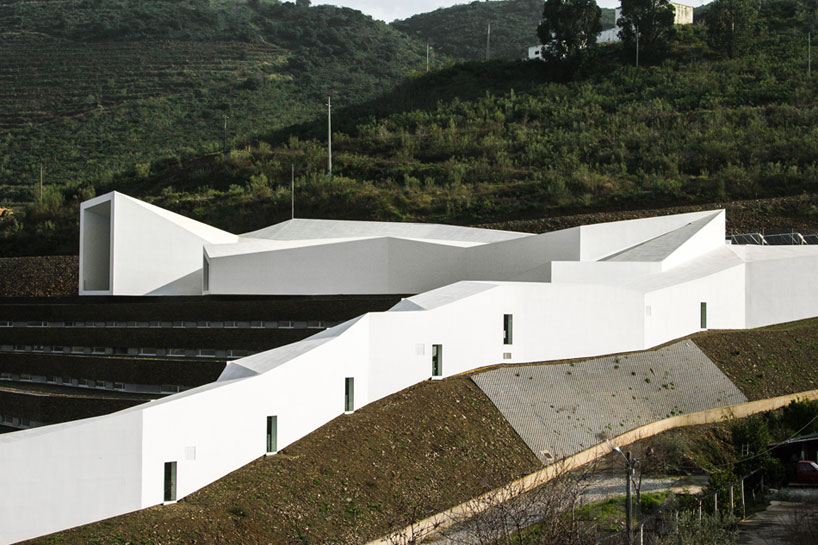
the entire project is integrated within the portuguese landscape
photo by joão morgado
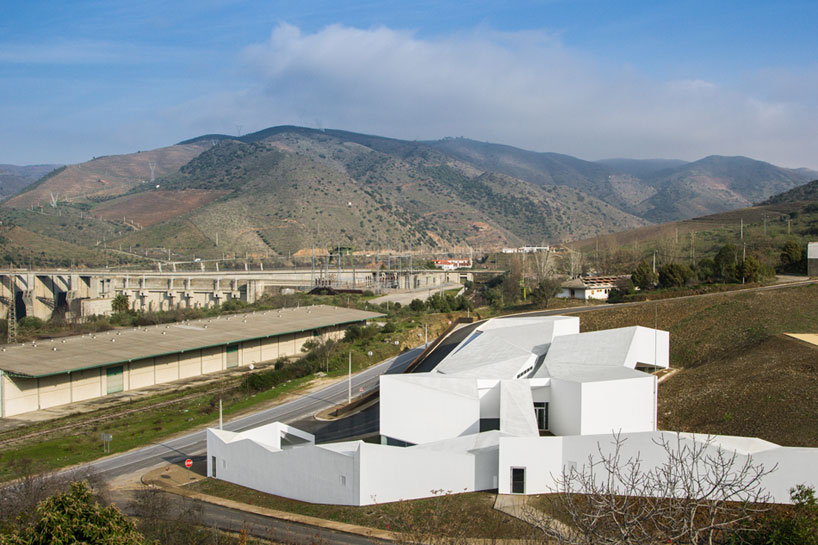
the development provides accommodation and training for internationally recognized athletes
photo by joão morgado
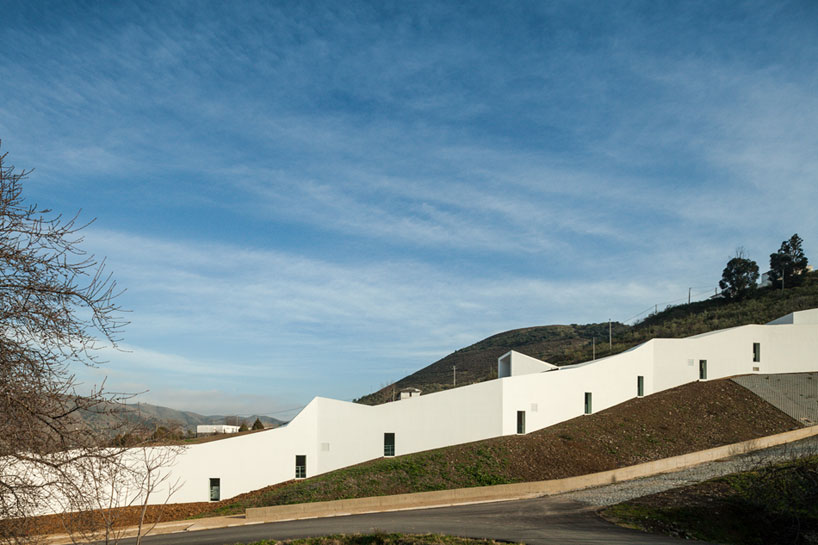
an undulating geometric snake climbs the hillside
photo by joão morgado
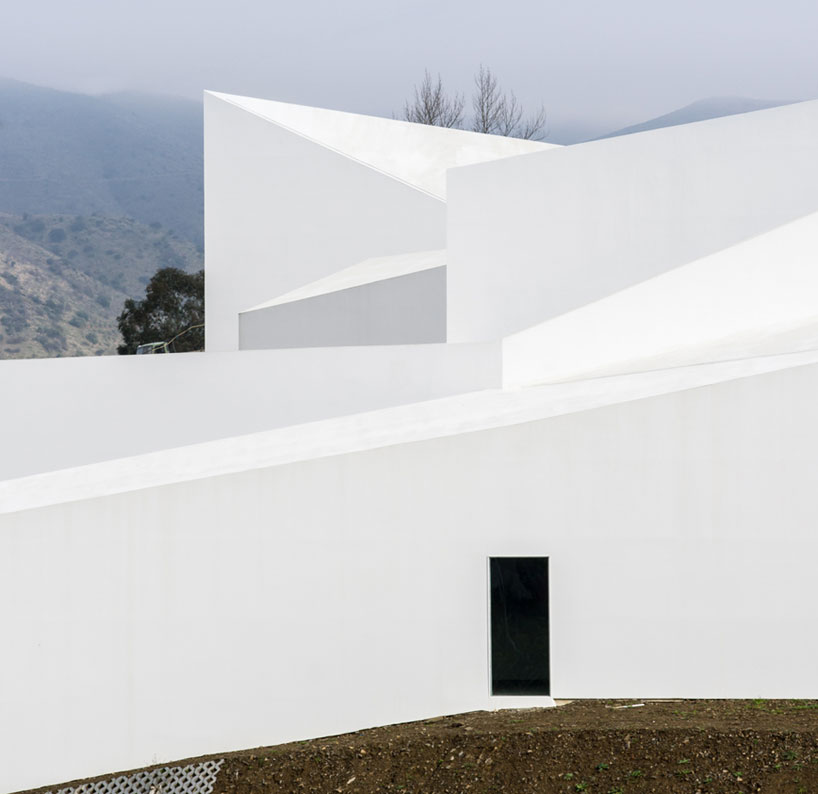
the building forms an intricate and complex response to the demands of the site
photo by joão morgado
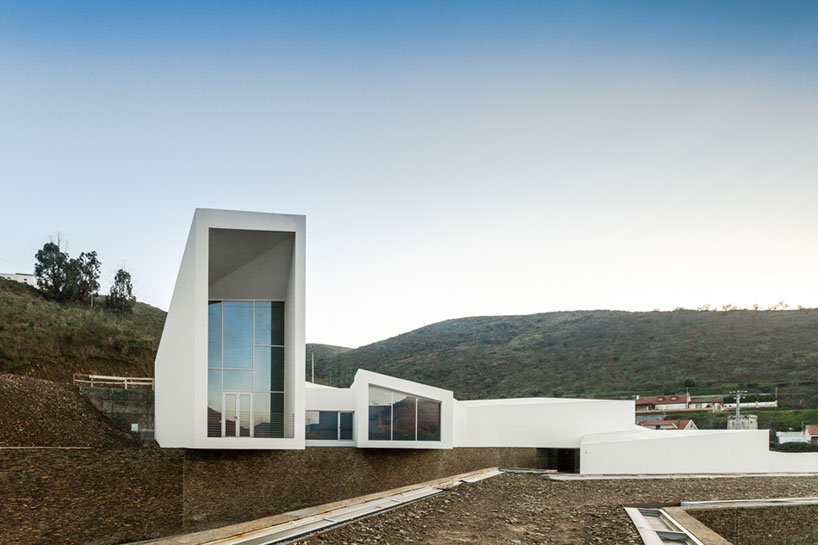
the center’s faceted surfaces are finished in a brilliant white
photo by joão morgado
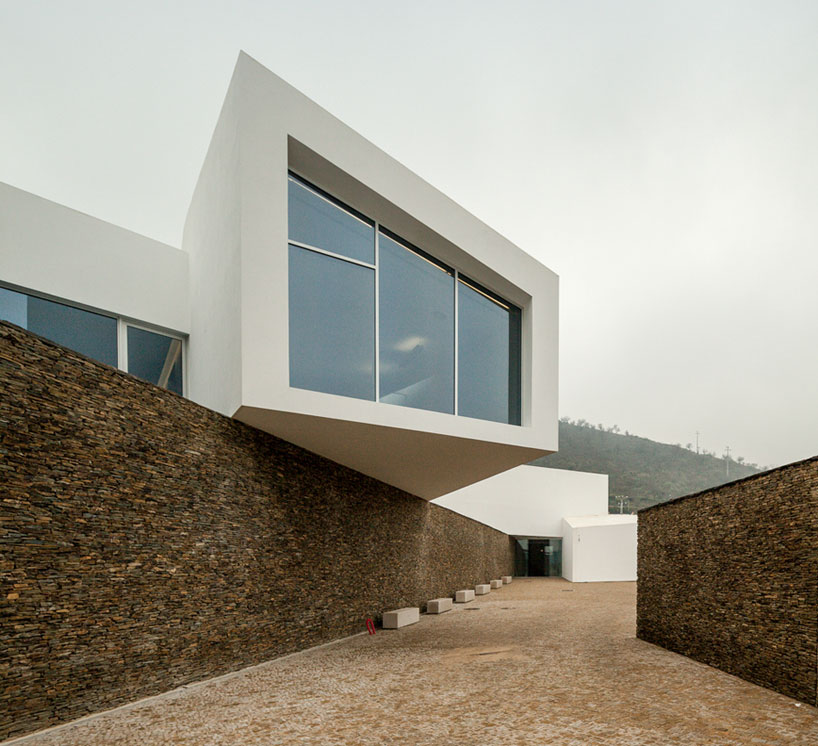
extruded volumes offer carefully framed views of the surrounding area
photo by joão morgado
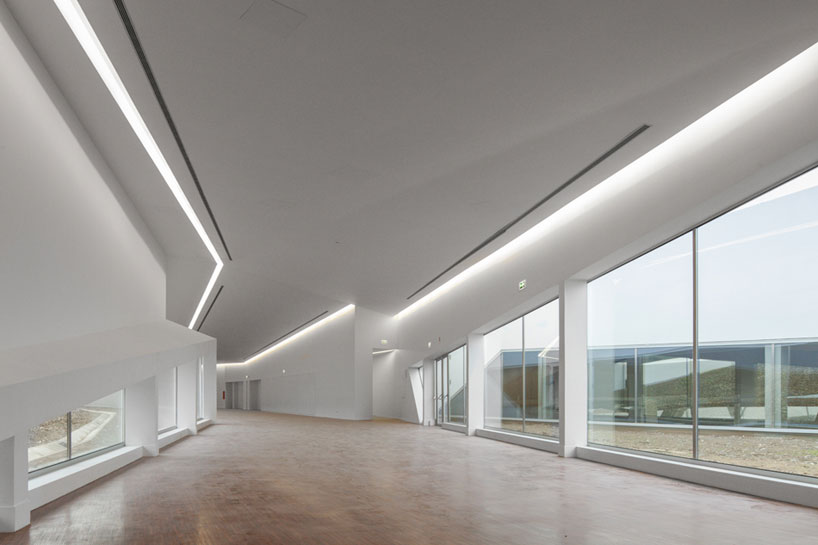
brightly and naturally lit internal volumes
photo by joão morgado
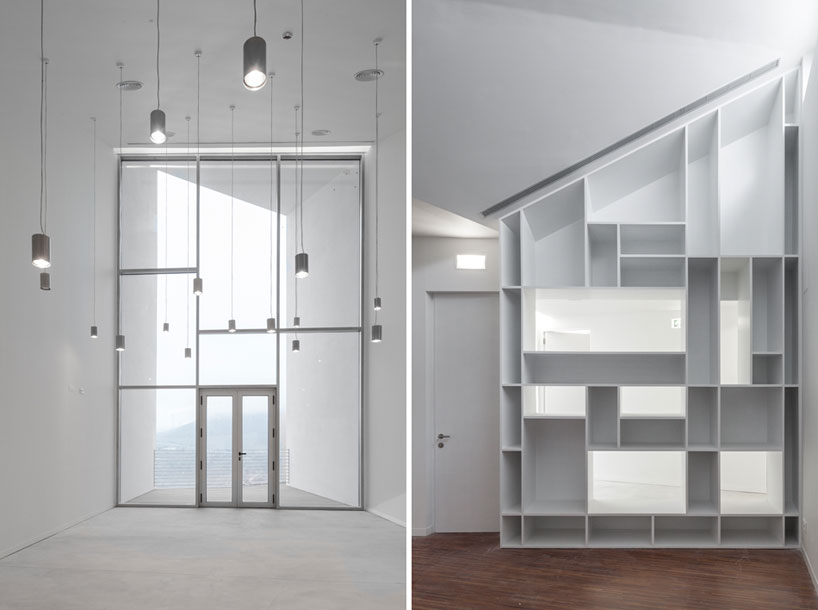
interior space is maximized through strategically programmed installations
photos by joão morgado
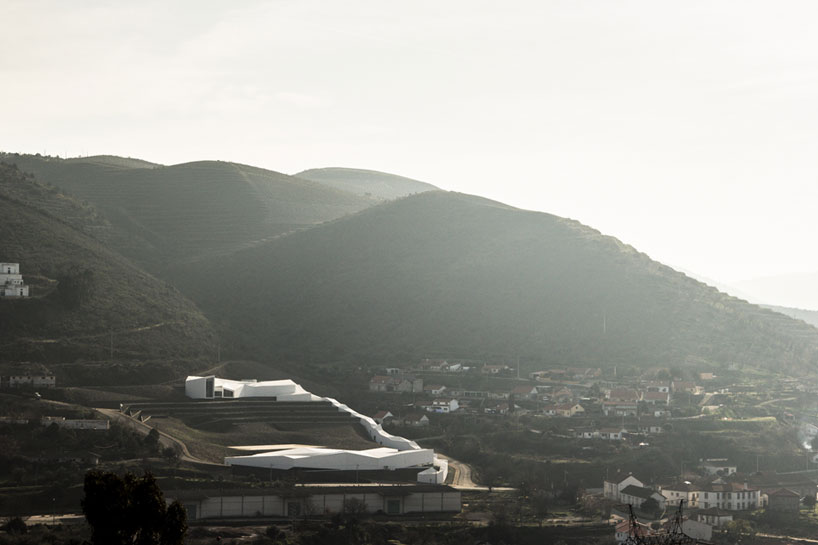
the scheme is composed of three visibly connected components
photo by joão morgado












project info:
architecture: alvaro andrade
coordination: MPT
client: vila nova de foz côa municipality
contractor: manuel vieira e irmãos lda
area: 8,000 sqm
photography: joao morgado – architecture photography







