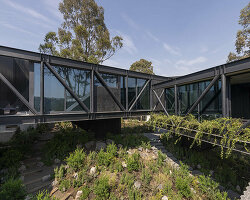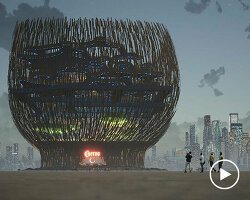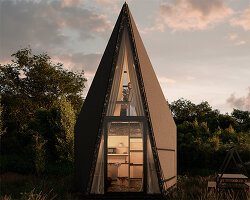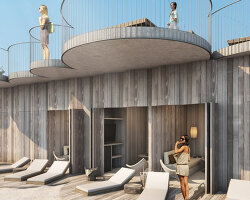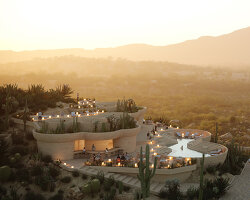
‘lecumberri national archive museum’ by rojkind arquitectos in mexico city
all images courtesy rojkind arquitectos
mexico-based practice rojkind arquitectos has sent us their design proposal for the country’s
national archive museum which is housed in the palacio de lecumberri, a former prison in
mexico city. since its inception in 1882, the prison has gone through a number of expansion
and transformation, resulting in a structure similar to an old canvas that has been painted
over and over again. the proposal aims to restore the building in a manner that is largely
true to the idea of its vanguard prison origin, while still bringing in new elements that would
provide for the new cultural and research facility.

view from green terrace
the design proposes to restore some of the original dimensions of the building and bring back
a 19th century prison layout concept that lorenzo de la hidalga originally proposed in 1882:
the panopticon. the concept refers to a radial layout of the cells which allows the observer to
look out at the prisoners without the latter being able to tell whether they are being watched or not.
usually consisting of a central tower or control station, the design utilizes this advantageous
point to provide the visitors with a clear outline site of the history of mexican society,
keeping the most evocative spaces free from distractions.

view of central space
the heart of the museum acts as the collective hub for the circulation of the project.
featuring ramps and connections to the rest of the building, it remains open to the exterior,
acting as an exposed atrium space with sightlines to different levels and activities throughout.
the programs and facilities of the museum are housed in the residual spaces, leaving the
star-shaped concourse for circulation purposes while allowing for a clear reading of the original building.

central space

view of museum

museum courtyard

view of physical and digital reference hall

view of document research hall

bird’s eye at night

rendered top view
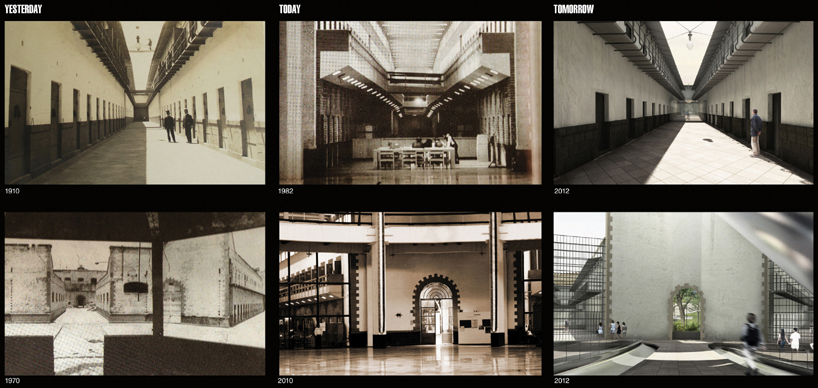
conceptual board
illustrating the evolution of the building

project phasing

building program: ground floor

building program: basement level

ground floor plan

basement floor plan
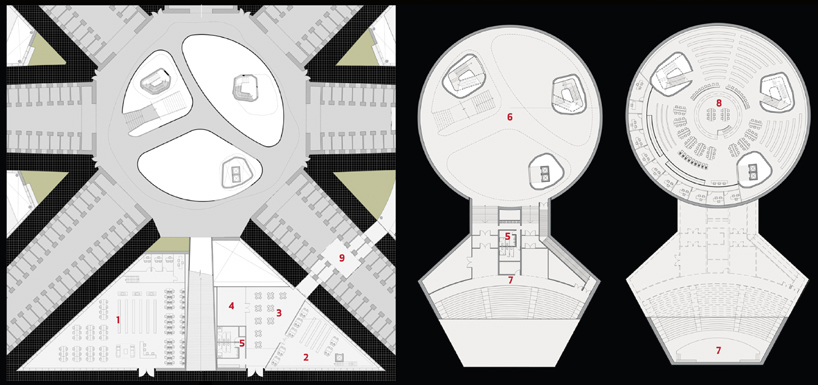
(left) ground floor plan of entrance
(center) basement floor plan level -2.80
(right) basement floor plan level -7.80
(1) reference and digital consultation hall
(2) children’s archives, center for history education
(3) cafeteria
(4) b0ook store
(5) restrooms
(6) mixed spaces
(7) auditorium
(8) library
(9) connections

document exhibit area

long building section
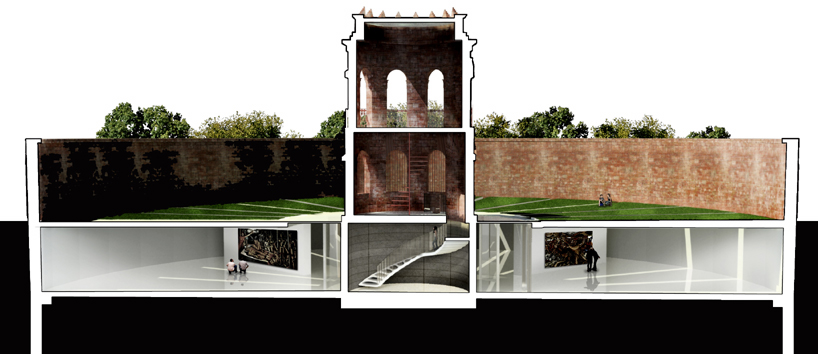
museum component section

physical model
project info:
design principal: michel rojkind halpert
printipal: gerardo salinas van orman
project team: alonso de la fuente obregón, rafael cedillo sánchez,
daniela bustamante quiroz, yasser r. salomón espinoza,
alejandro argumedo reyes, carlos a. ríos limón, tere levy chomer,
andrea león cruz, monique rojkind halpert, filiberta cervantes sanluis
architectural historian consultant: rafael ricardo fierro gossman
museography consultant: patrick gallagher
urban planner: arturo ortíz struck
design computational consultants: (kokkugia) roland snooks,
robert stuart smith, faysal tabbara tyson hosmer
structural engineer: (studio NYL) chris o’hara, julian lineham
physical model: a. hazael ortiz ramos, crystaline l.a.
industrial design: (agent) alberto villareal bello, víctor lópez alemán,
isaac smeke jaber, enrique fernández de la barrera
graphic design: fhilipp navarro garcía, ernesto moncada



