KEEP UP WITH OUR DAILY AND WEEKLY NEWSLETTERS
happening now! thomas haarmann expands the curatio space at maison&objet 2026, presenting a unique showcase of collectible design.
watch a new film capturing a portrait of the studio through photographs, drawings, and present day life inside barcelona's former cement factory.
designboom visits les caryatides in guyancourt to explore the iconic building in person and unveil its beauty and peculiarities.
the legendary architect and co-founder of archigram speaks with designboom at mugak/2025 on utopia, drawing, and the lasting impact of his visionary works.
connections: +330
a continuation of the existing rock formations, the hotel is articulated as a series of stepped horizontal planes, courtyards, and gardens.
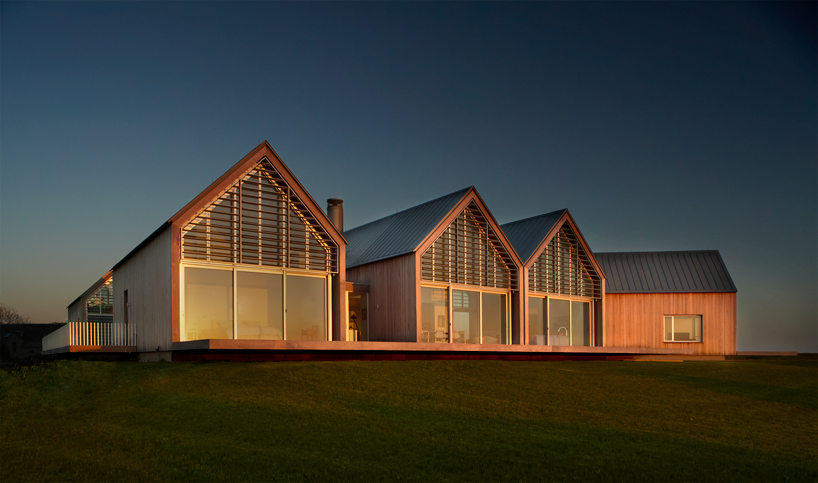
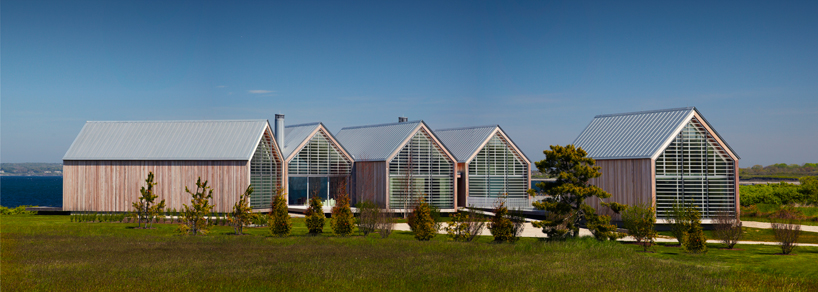 collection of mini structures make up the residenceimage © michael biondo
collection of mini structures make up the residenceimage © michael biondo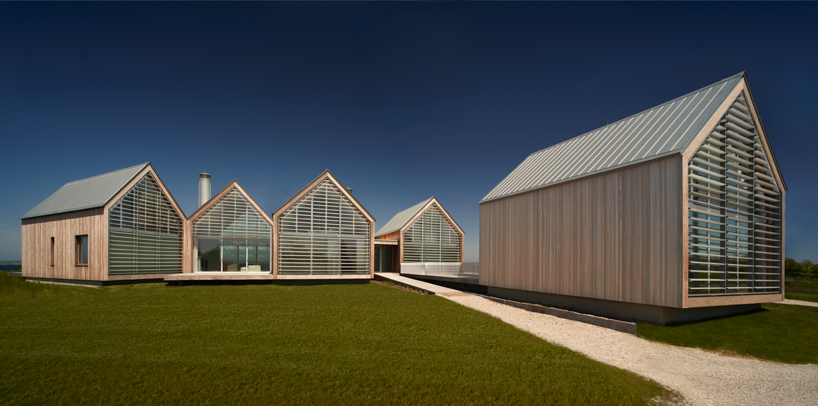 entranceimage © michael biondo
entranceimage © michael biondo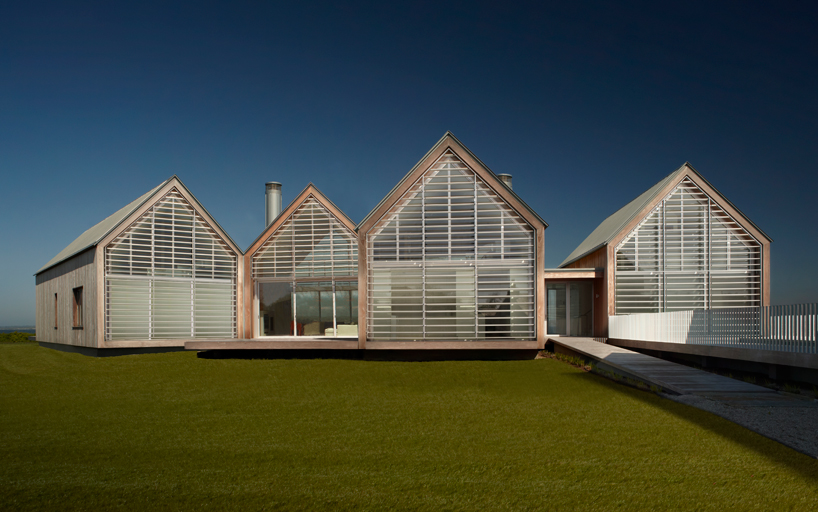 glass facades with aluminum louversimage © michael biondo
glass facades with aluminum louversimage © michael biondo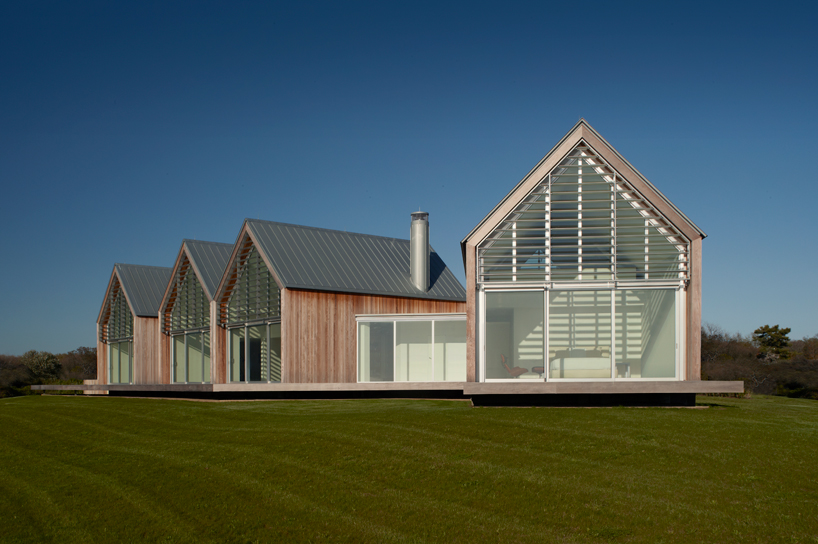 different orientations are a result of site constraints and offer different views of the coastimage © michael biondo
different orientations are a result of site constraints and offer different views of the coastimage © michael biondo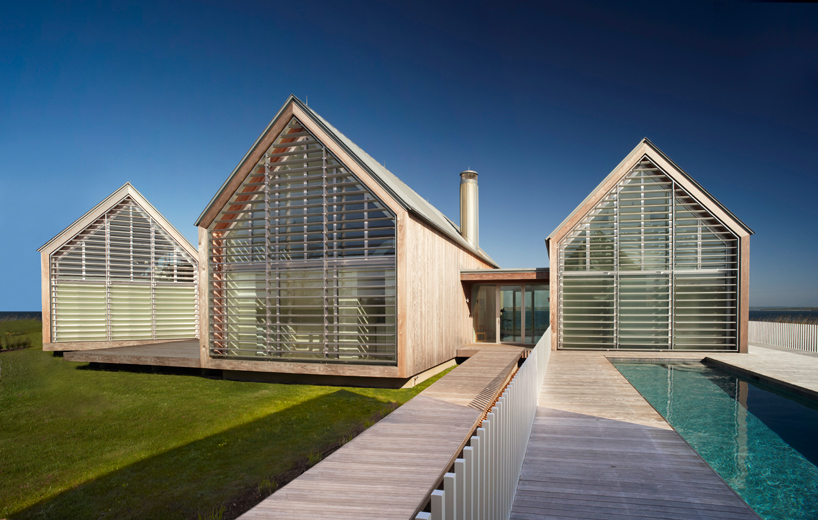 pool protected from the winds by the house itselfimage © michael biondo
pool protected from the winds by the house itselfimage © michael biondo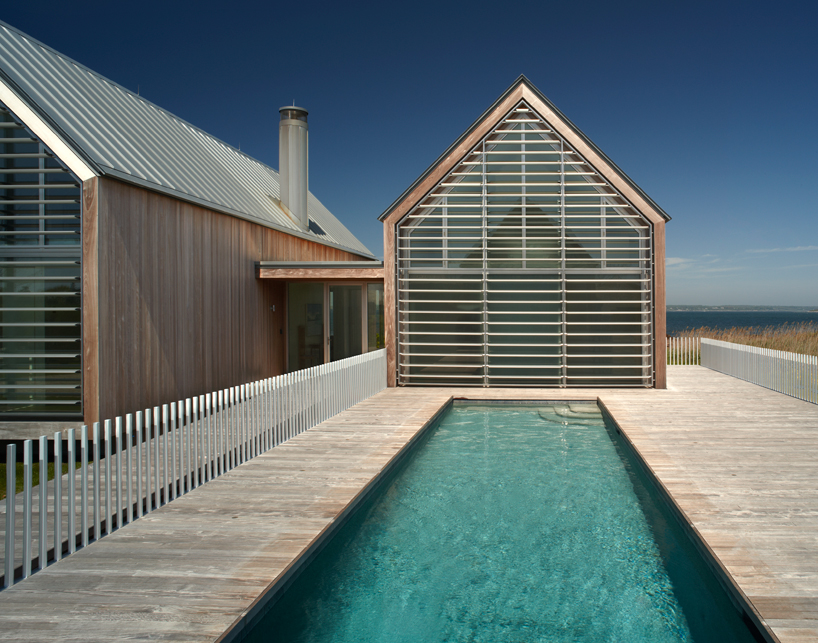 image © michael biondo
image © michael biondo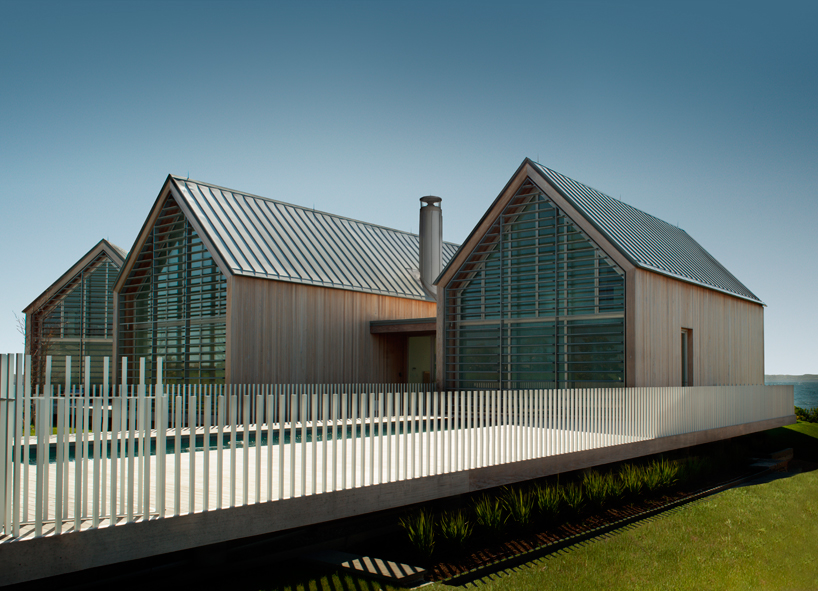 image © michael biondo
image © michael biondo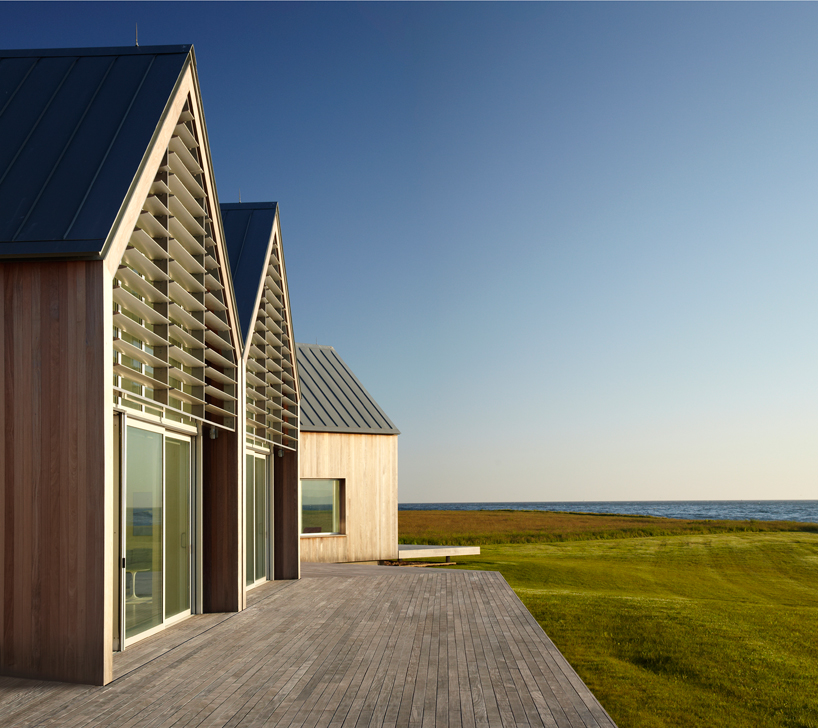 continuous deck wraps around the constructs connecting them with an outdoor spaceimage © michael biondo
continuous deck wraps around the constructs connecting them with an outdoor spaceimage © michael biondo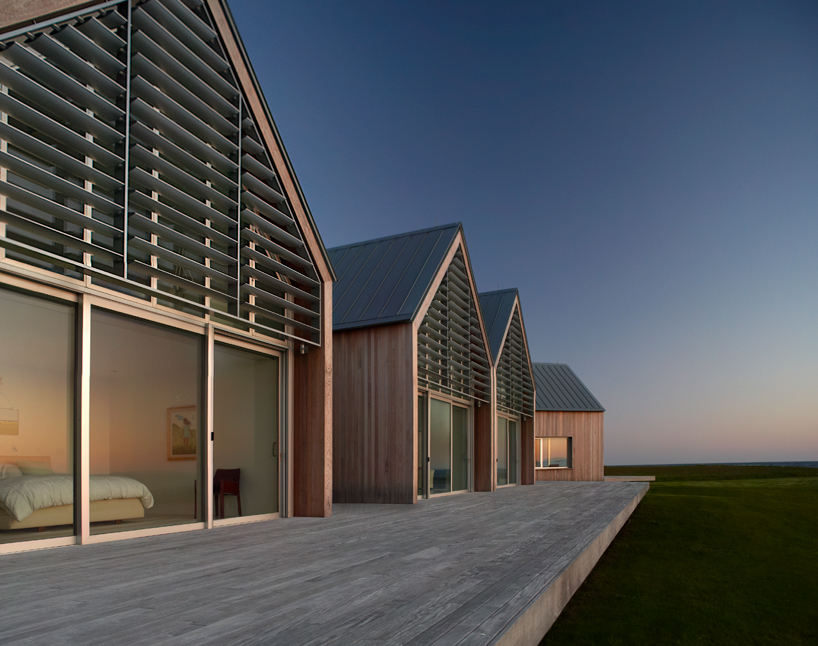 glass facades provide panoramic views of the oceanimage © michael biondo
glass facades provide panoramic views of the oceanimage © michael biondo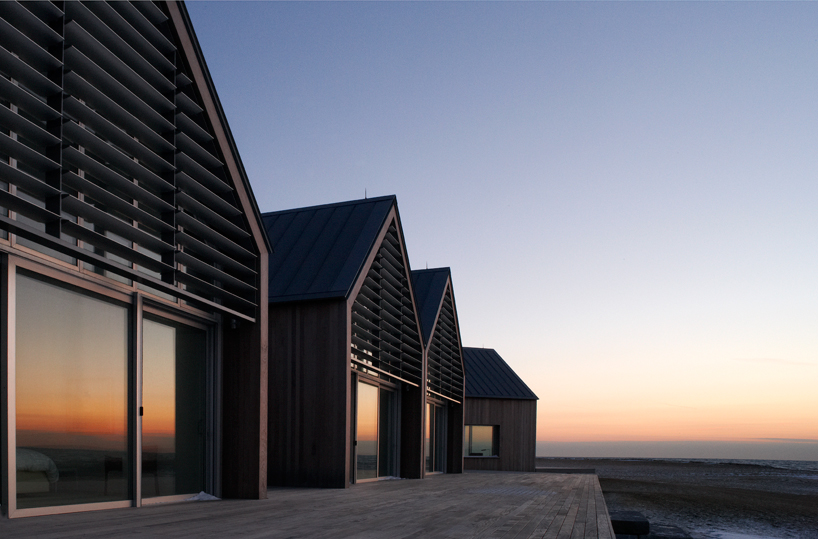 image © michael biondo
image © michael biondo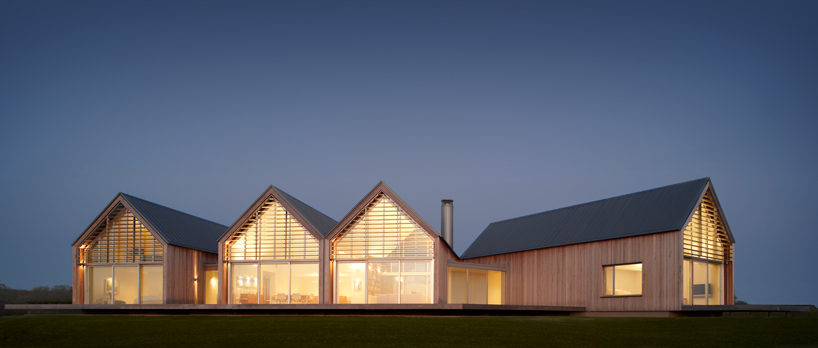 image © michael biondo
image © michael biondo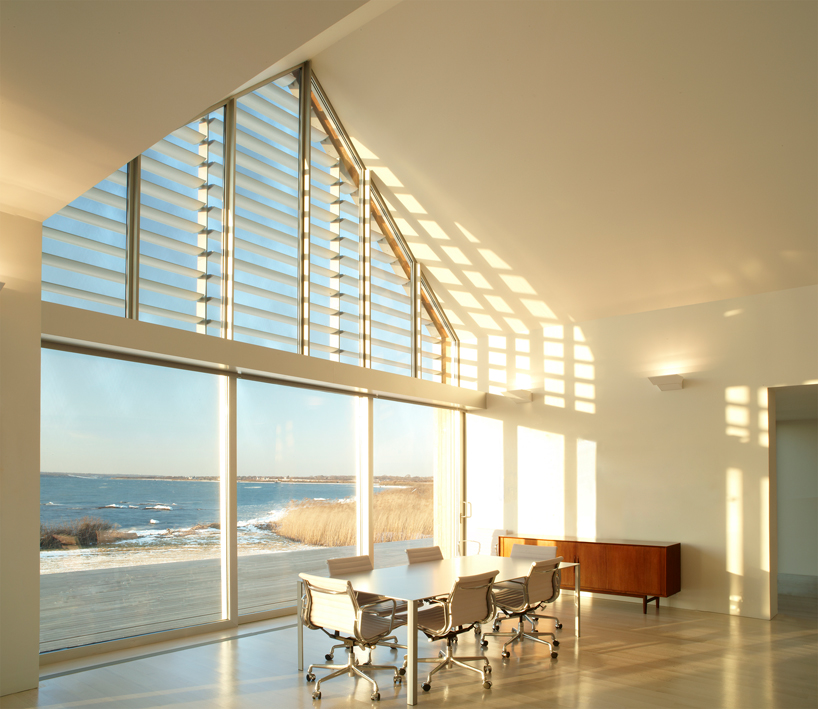 light-filled interiorimage © michael biondo
light-filled interiorimage © michael biondo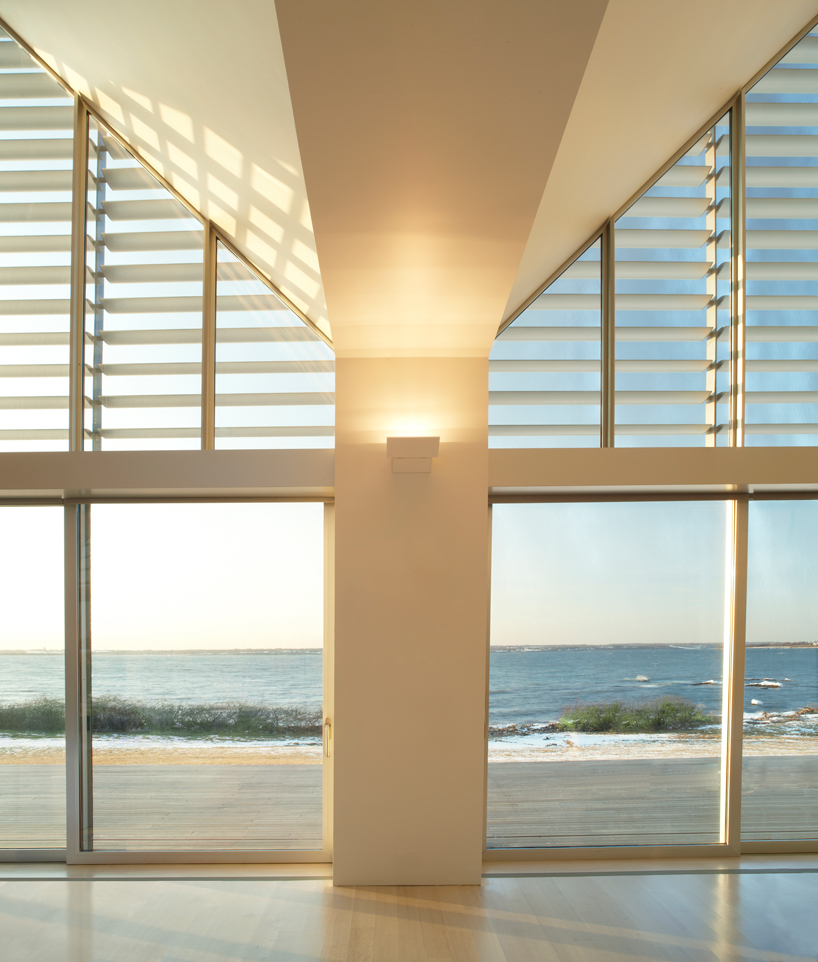 image © michael biondo
image © michael biondo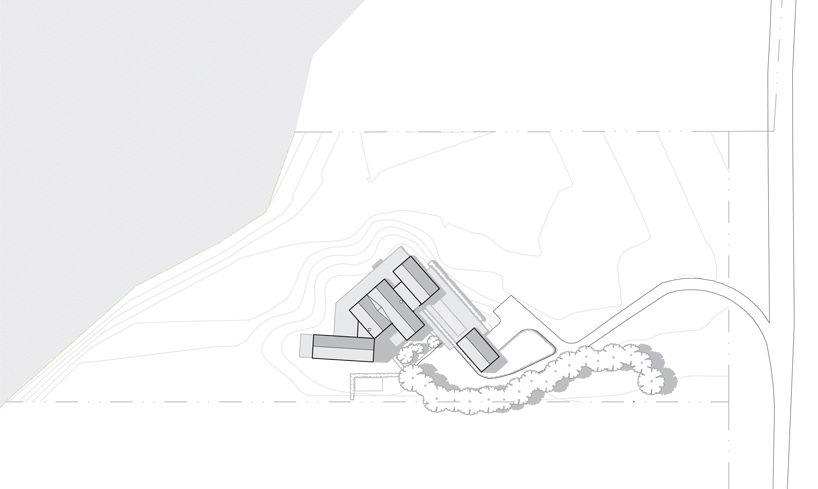 site plan
site plan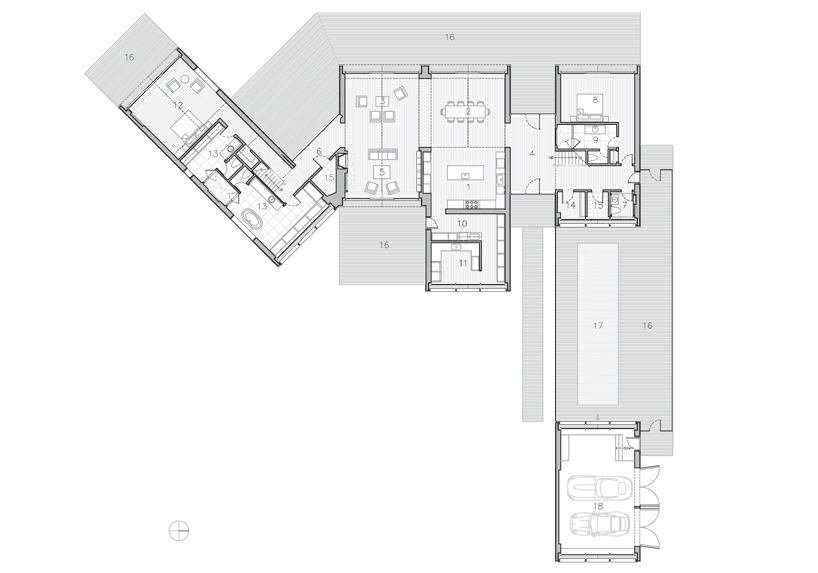 floor plan / level 0
floor plan / level 0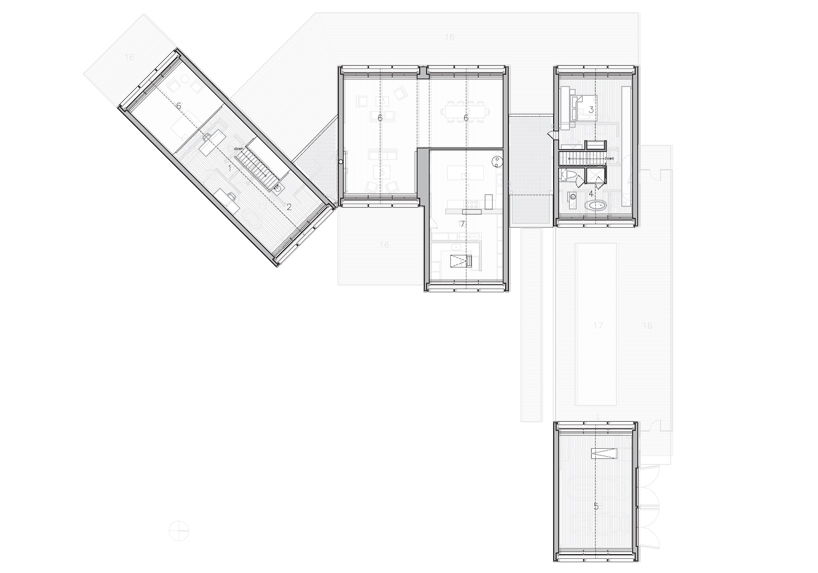 floor plan / level 1
floor plan / level 1 elevation
elevation elevation
elevation elevation
elevation



