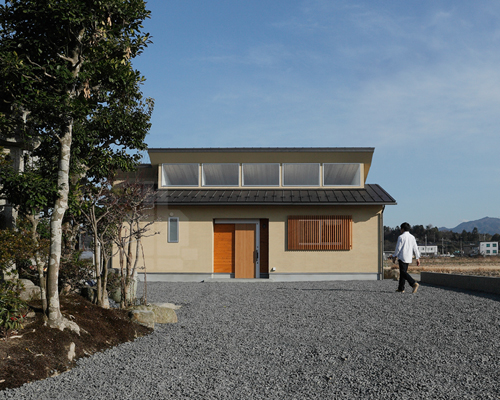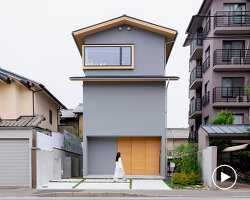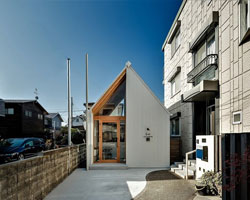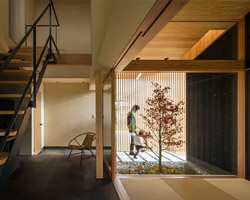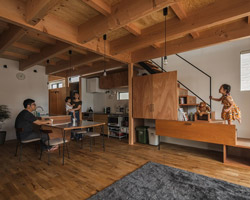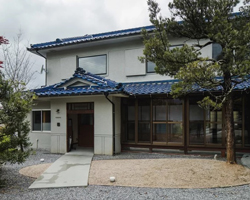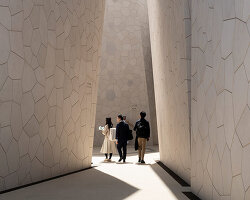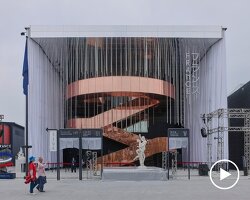ritto house by ALTS design office
all images courtesy of ALTS design office
ALTS design office has designed a humble home situated in the rural landscape of shiga, japan. the ‘ritto house’ offers a minimal program to create a comforting environment and modest accommodation for a family. the one story dwelling unifies forms that are centralized around a common room. the pure wood interior accentuates the warm residence that is plentiful with natural light. a slanted roof exposes large north-facing windows, which positioned at the top of the structure to collect an abundance of ambient daylight. the property is divided into five areas, the largest designated for a living and dining spaces that act as a gathering veranda; merging the indoor and outdoors. furthermore, a traditional tatami mat space can be integrated into the area, or hidden by sliding rice-paper framed partitions.
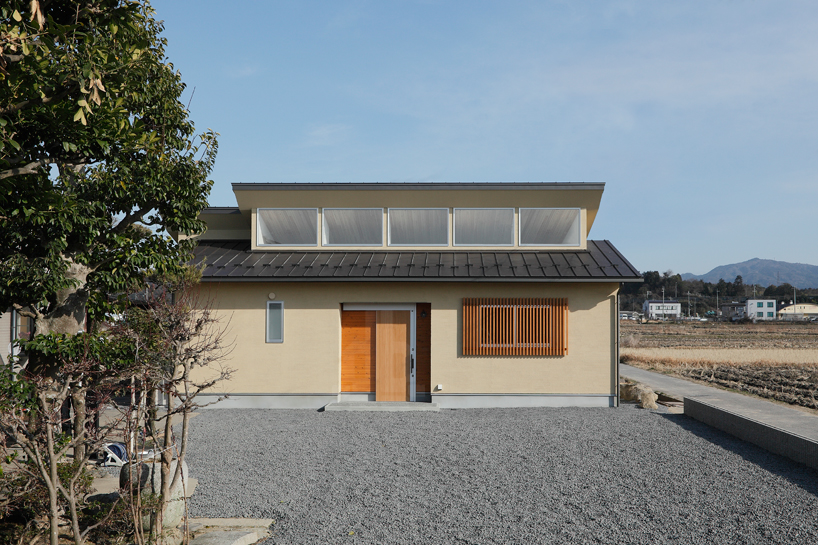
expansive windows add a defining element to exterior of the home
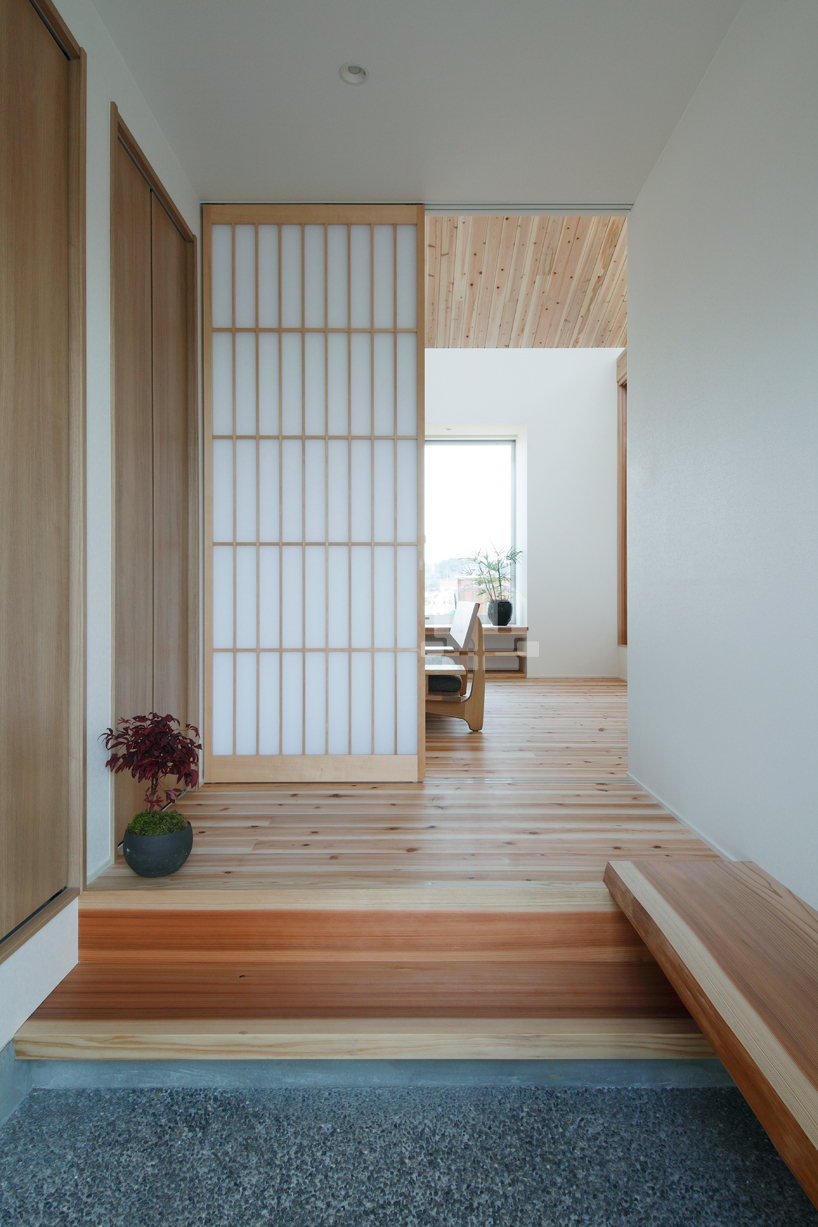
stone graveling leads right into the entryway that is partially enclosed as an atrium
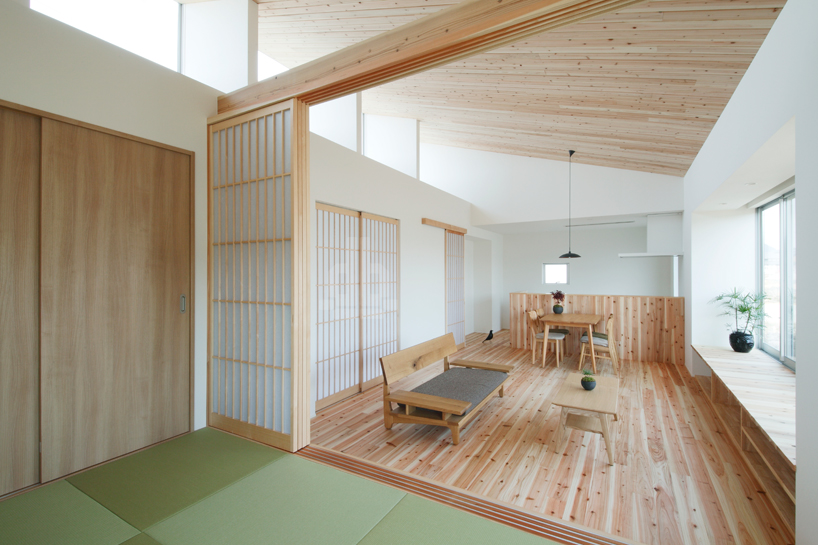
wood accents from flooring to roof as seen from the tatami room
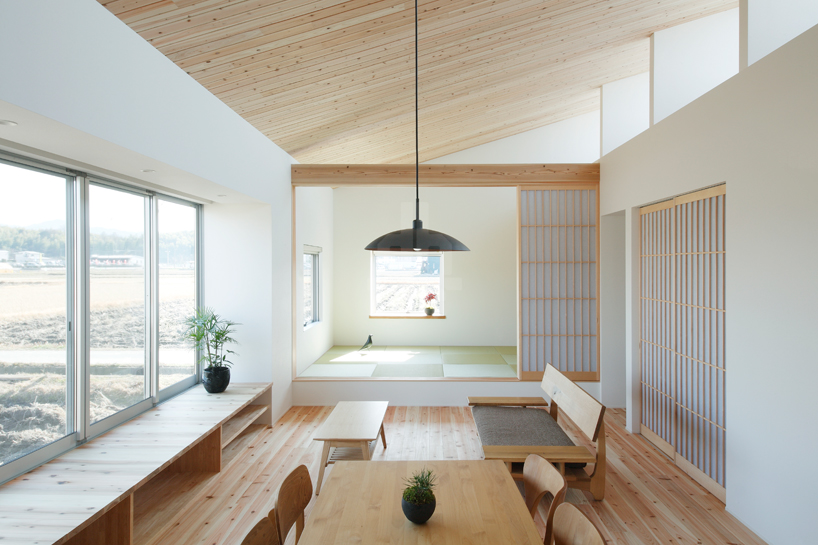
views out toward the landscape from the common area
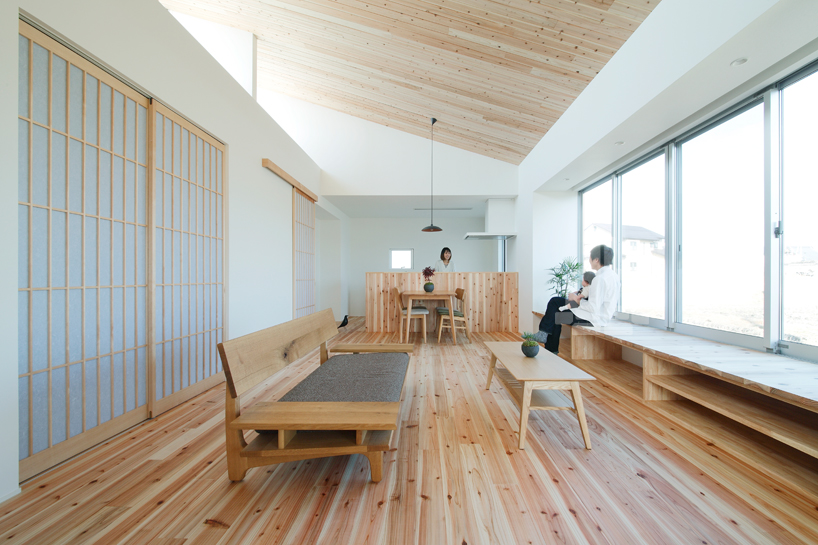
the slanted roof fills the common area with ambient light
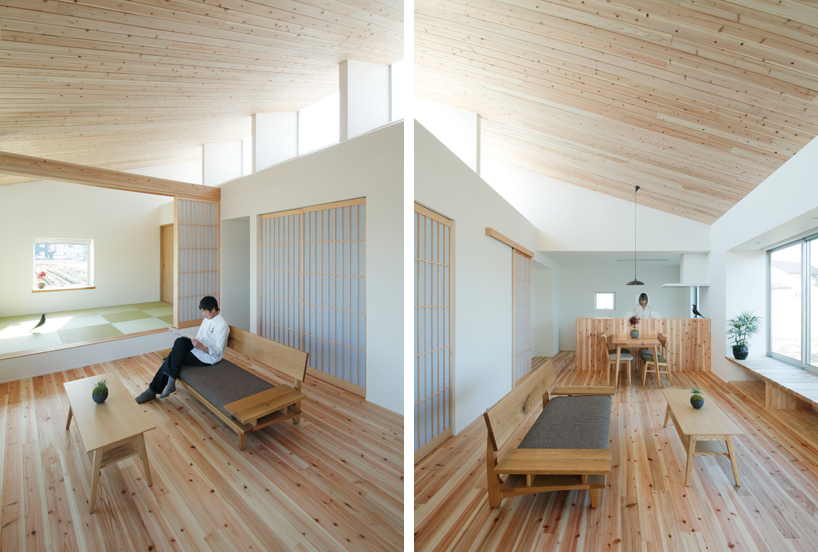
the common area unifies the ‘ritto house’ flanked by kitchen and tatami mat room
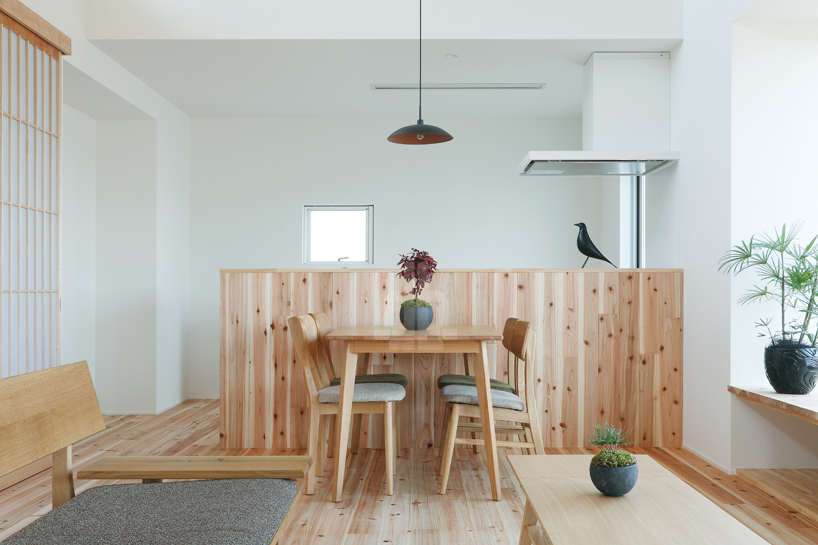
detail of the wooden furnishings






project info:
project name: ritto house
location: shiga/japan
architect: alts design office
design team: sumiou mizumoto / yoshitaka kuga
levels: 1
gross area: 71.33 sq m
completed: march 2014
