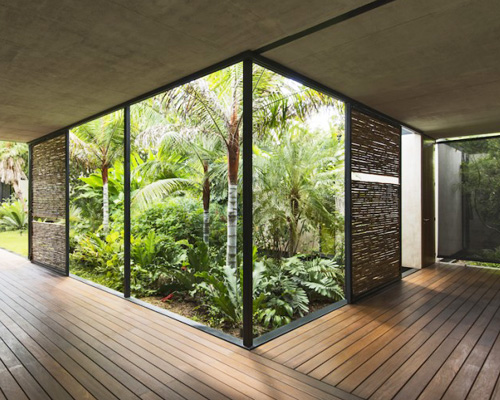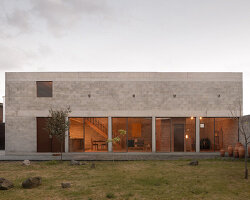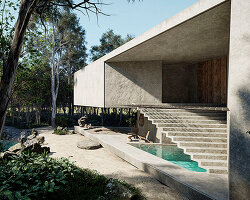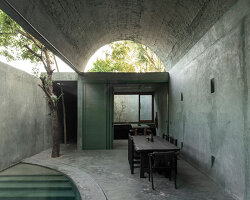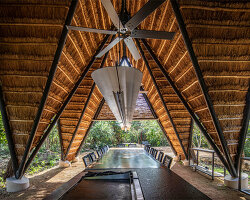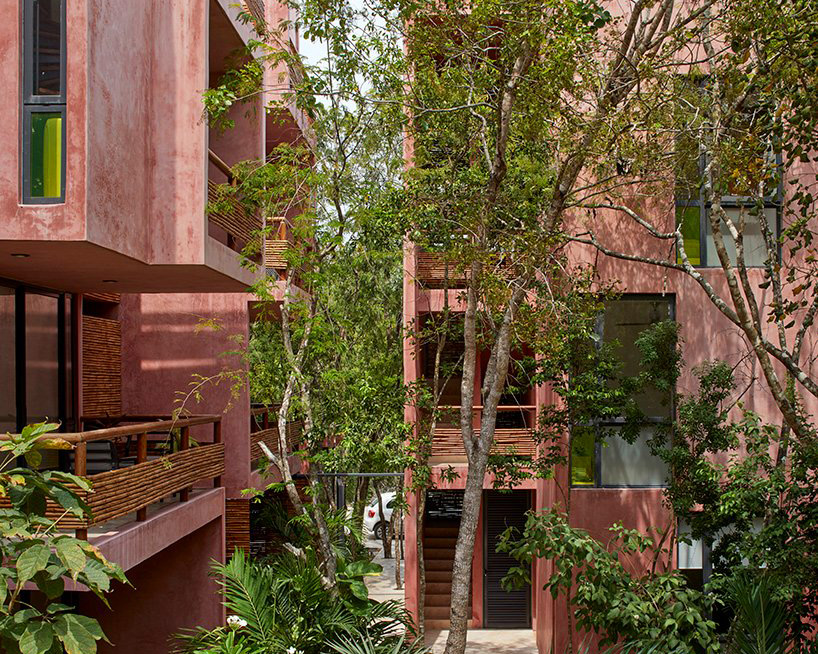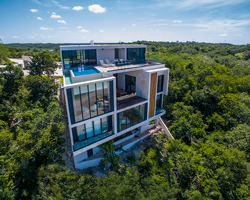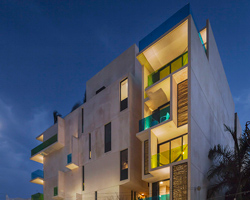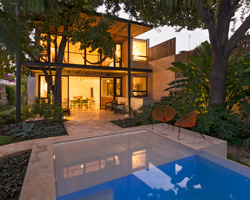reyes ríos + larraín arquitectos builds lightweight casa itzimná in mexico
photography by pim schalkwijk, tim street porter
located on the mexican peninsula of yucatan, this single storey structure uses a hybrid construction system to ensure a lightweight dwelling that has a minimal impact on the surrounding environment. ‘casa itzimná’, designed by local practice reyes ríos + larraín arquitectos, combines the use of steel elements with cellular concrete, ensuring the creation of a sustainable and hospitable abode.
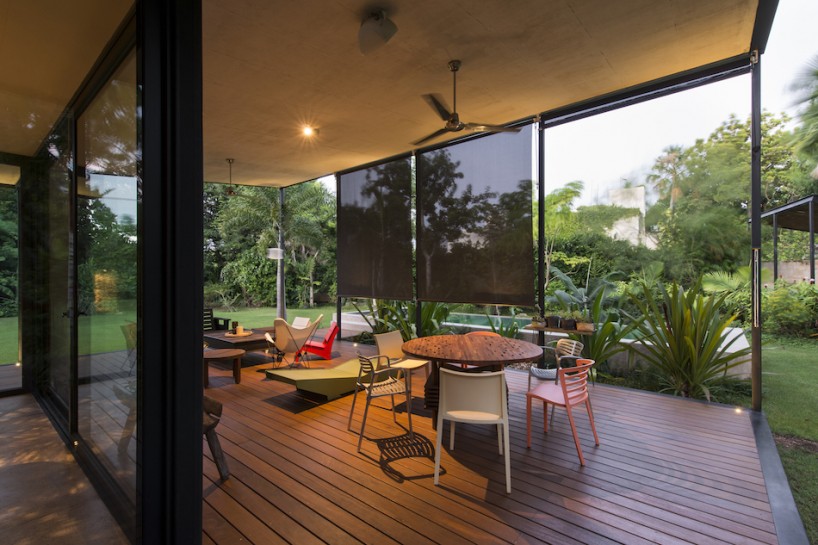
the home is located on the mexican peninsula of yucatan
the home’s layout is articulated around an elongated kitchen-diner flanked with floor-to-ceiling glazing. a sheltered external terrace surrounds the property’s primary living accommodation, culminating in a sheltered patio, which encourages communal outdoor living. an additional area of the home acts as a service area, while a garage provides enough space for three parked vehicles.
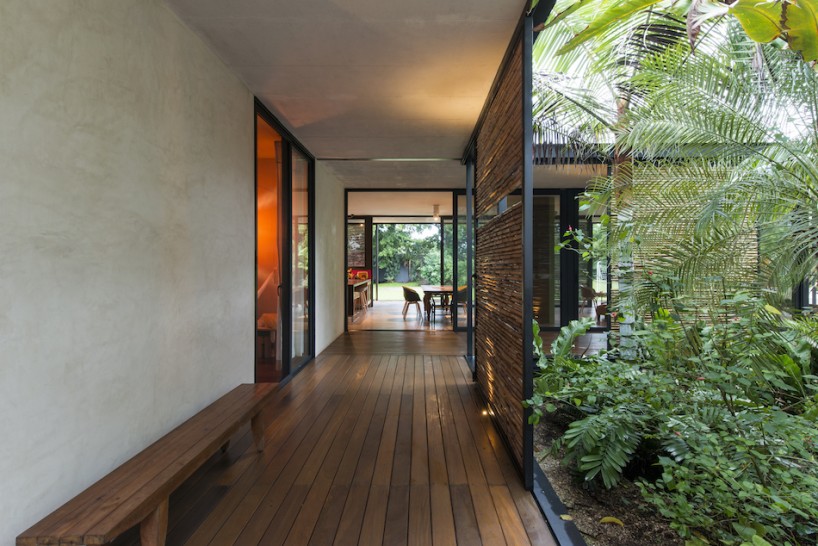
the single storey structure uses a hybrid construction system
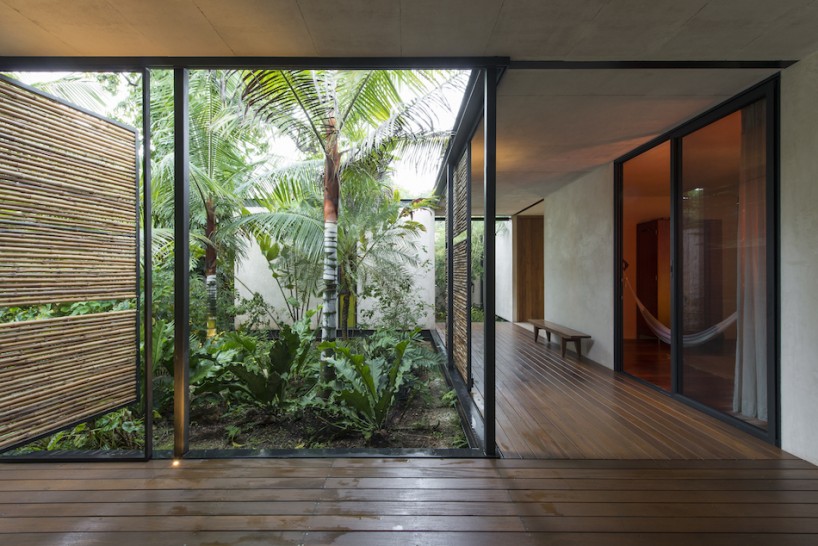
the scheme combines the use of steel elements with cellular concrete
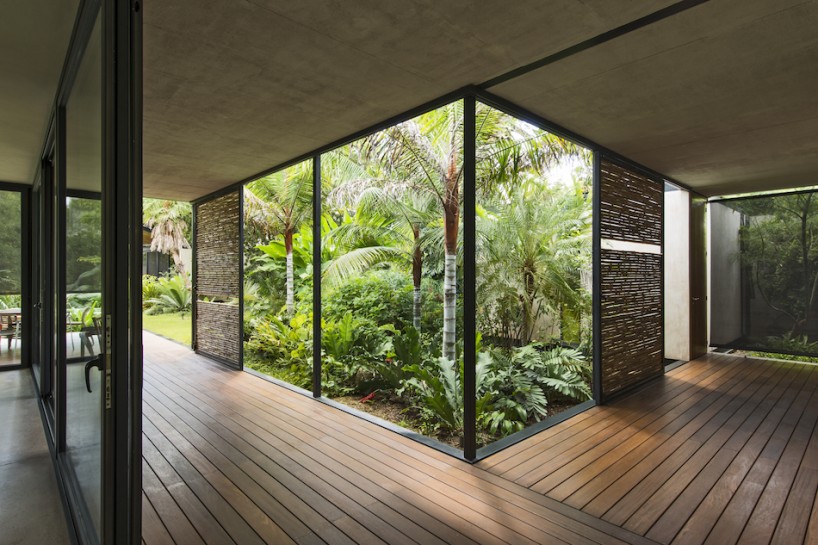
a sheltered external terrace surrounds the property’s primary living accommodation
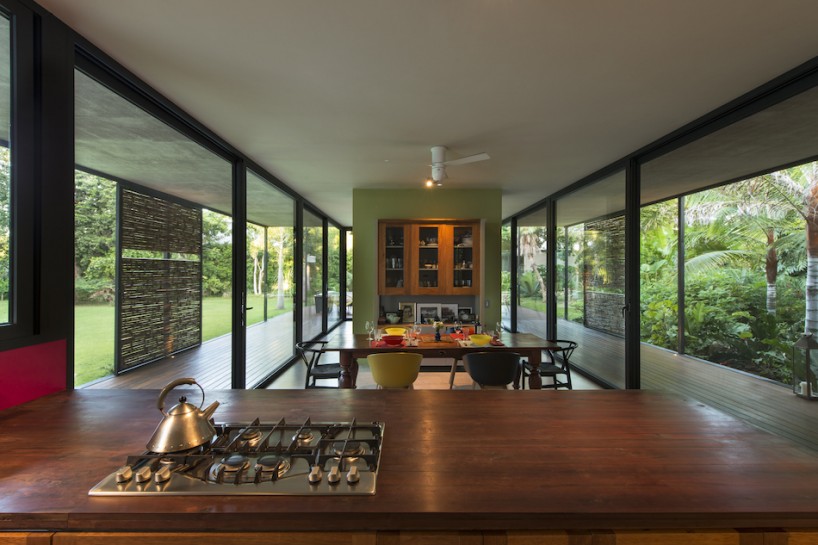
the home’s layout is articulated around an elongated kitchen-diner
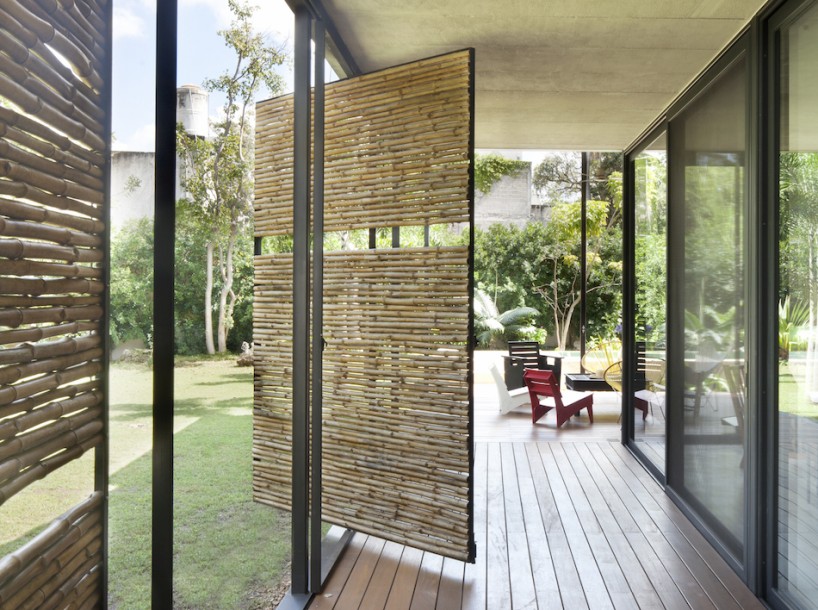
operable bamboo panels provide shade
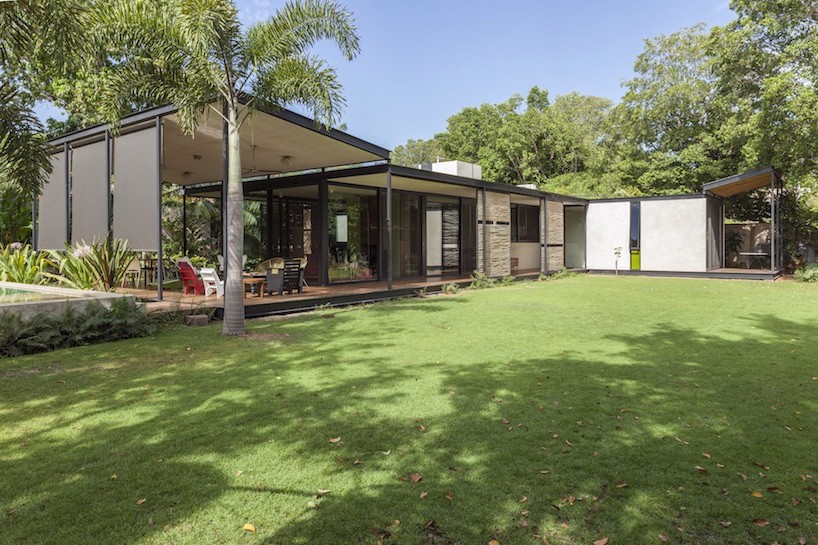
the house viewed from the adjacent garden
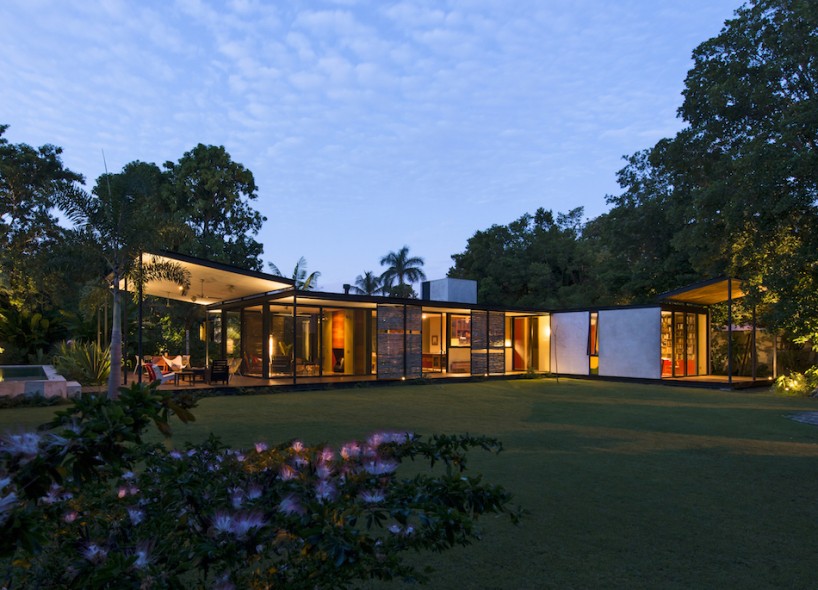
‘casa itzimná’ illuminated at dusk
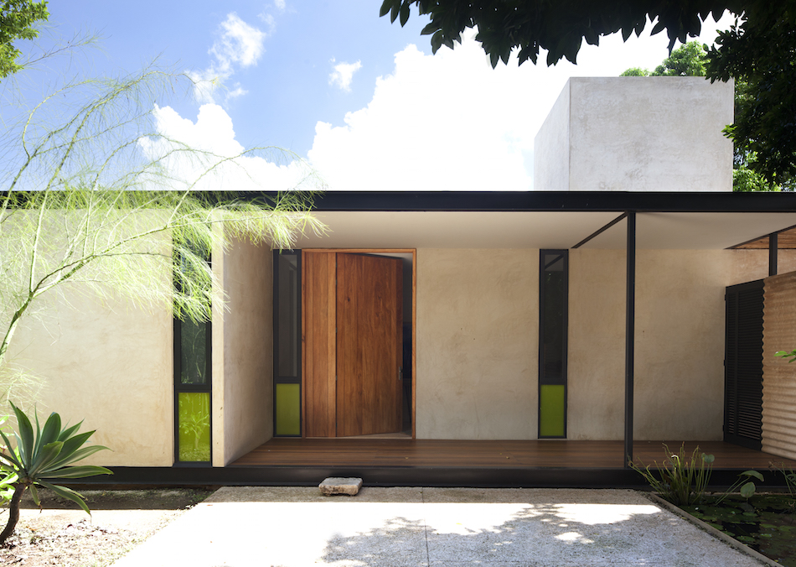
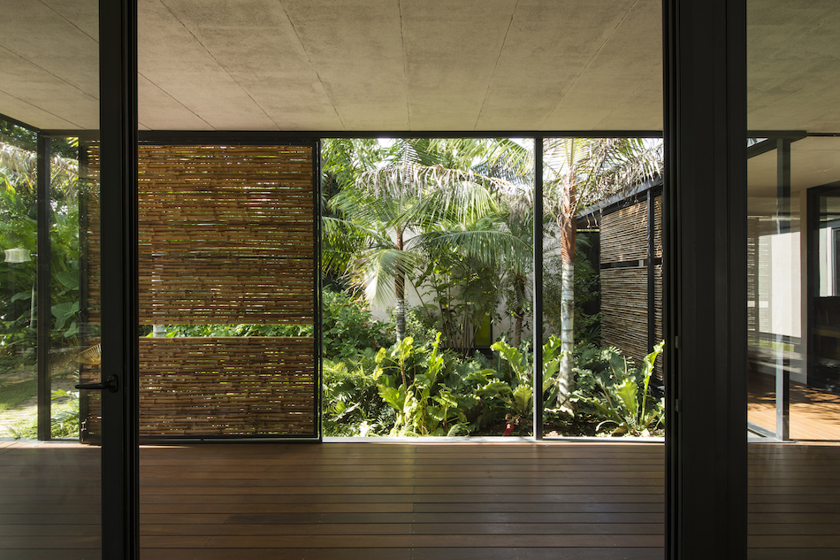
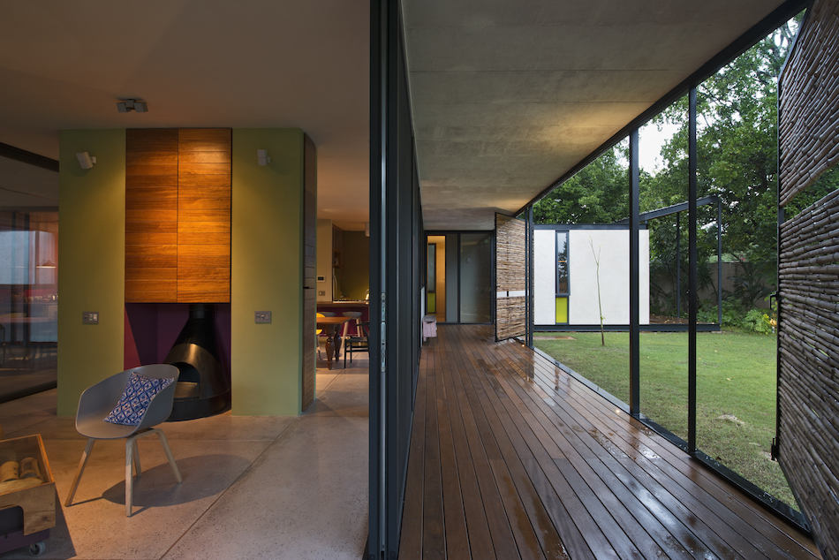
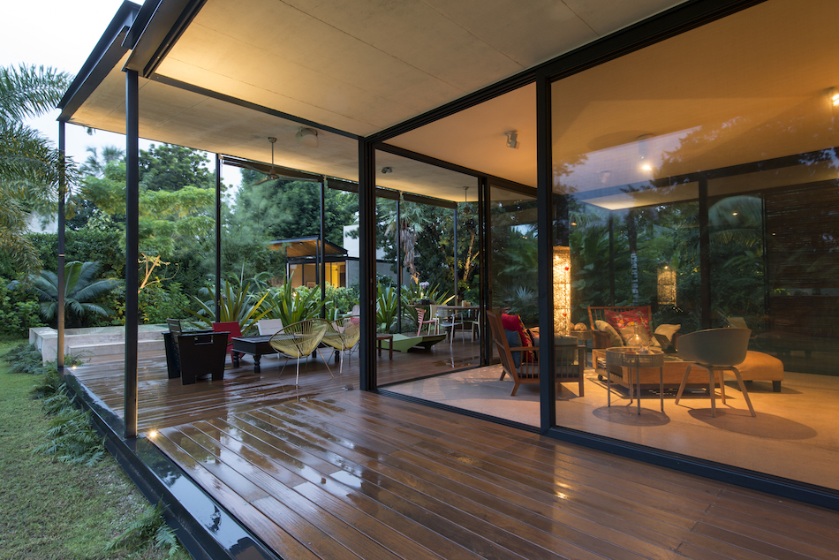
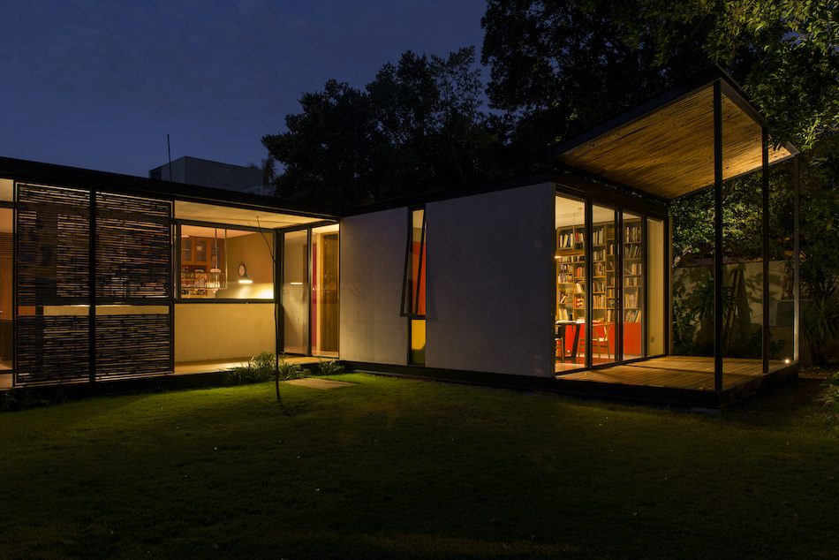
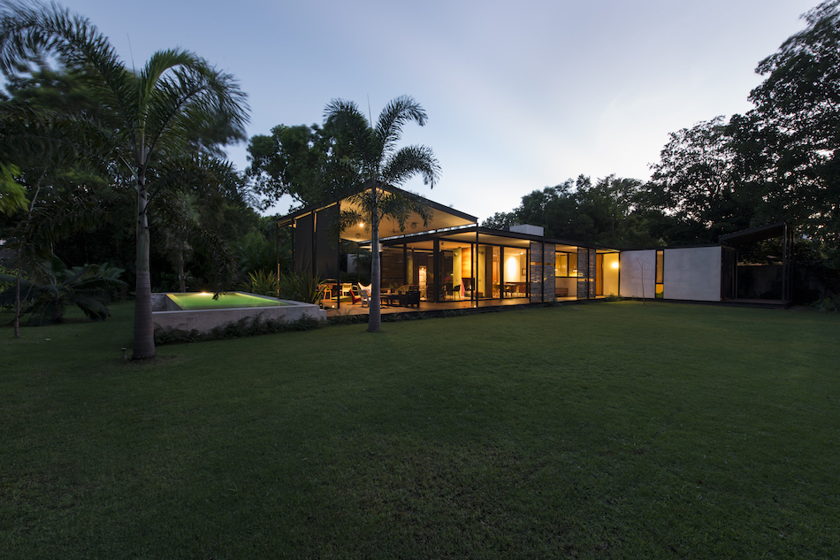
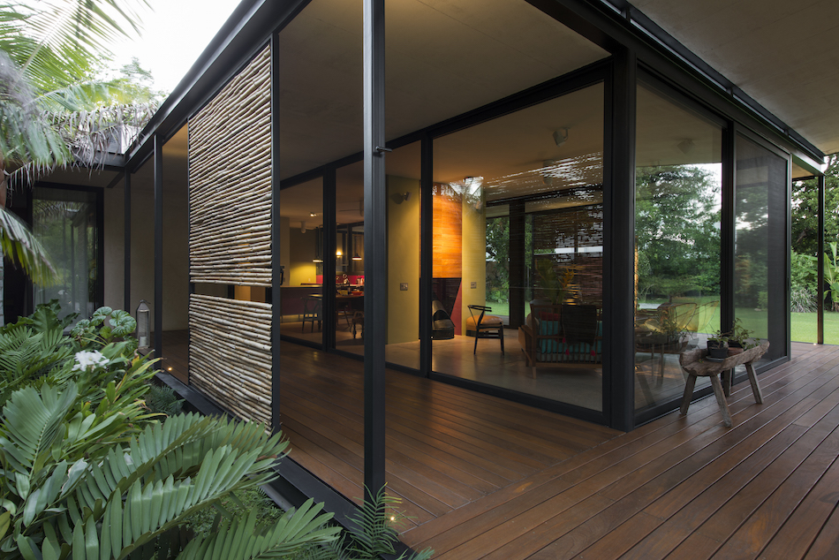
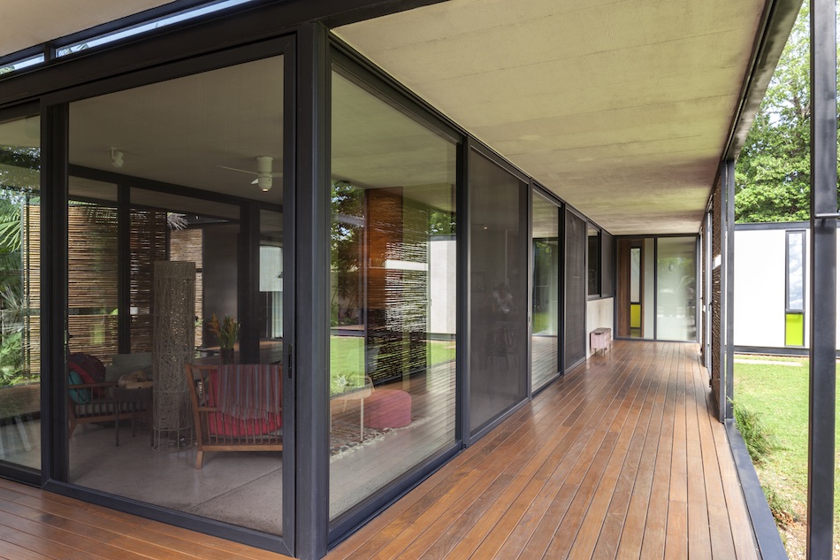
project info:
name: casa itzimná, mérida, yucatán, méxico
architecture and design: reyes ríos + larraín arquitectos – salvador reyes ríos, josefina larraín lagos
project partners: carlos patrón ibarra, alejandro carrillo olguín
landscaping: josefina larraín lagos
geomancy and feng shui consultant: alex stark
structural (concept): salvador reyes ríos
structure (calculation and review): enrique colli, xella mexicana s.a. de C.V., arq. josé manuel castillo
construction: ricardo zavala
civil works: proyecciones civiles S.A. de C.V.
photography: pim schalkwijk, tim street porter
