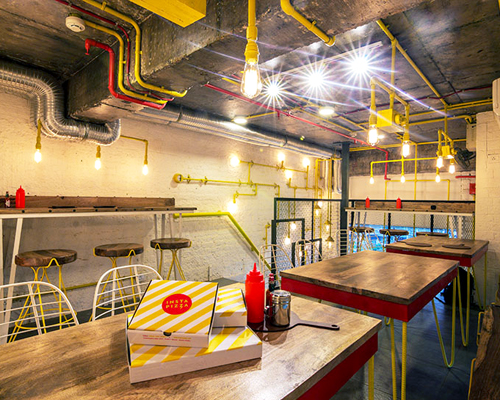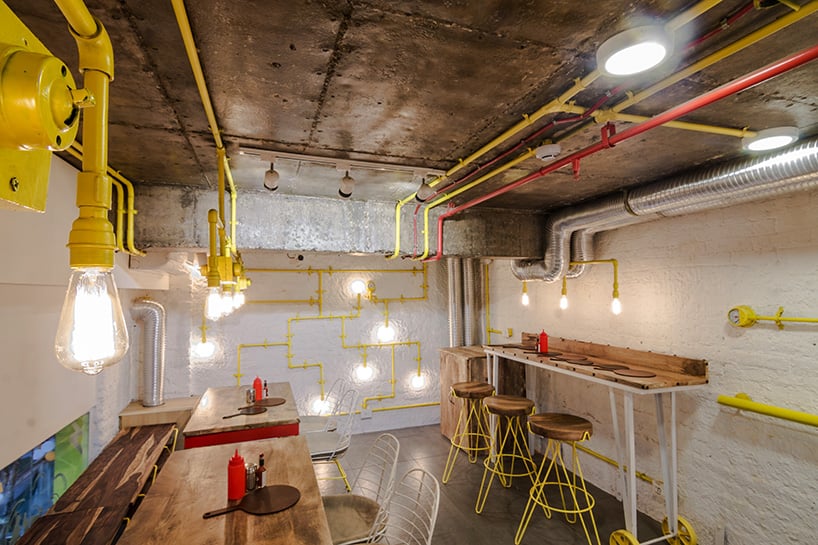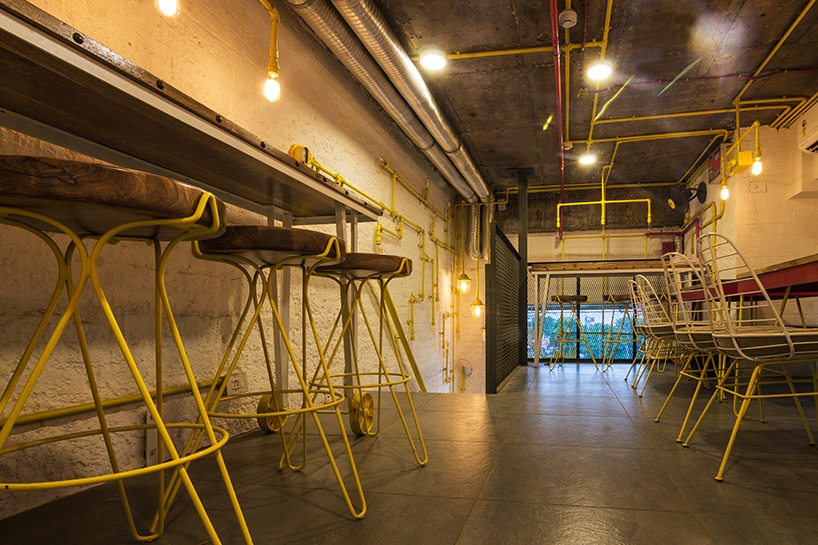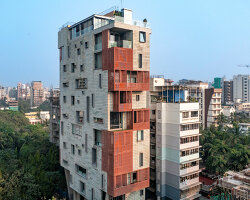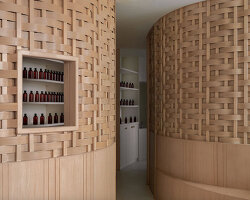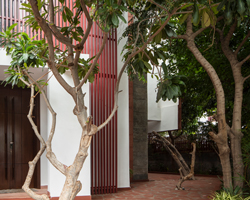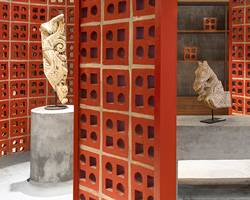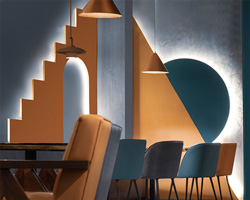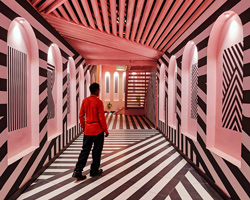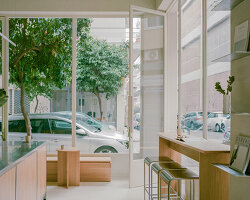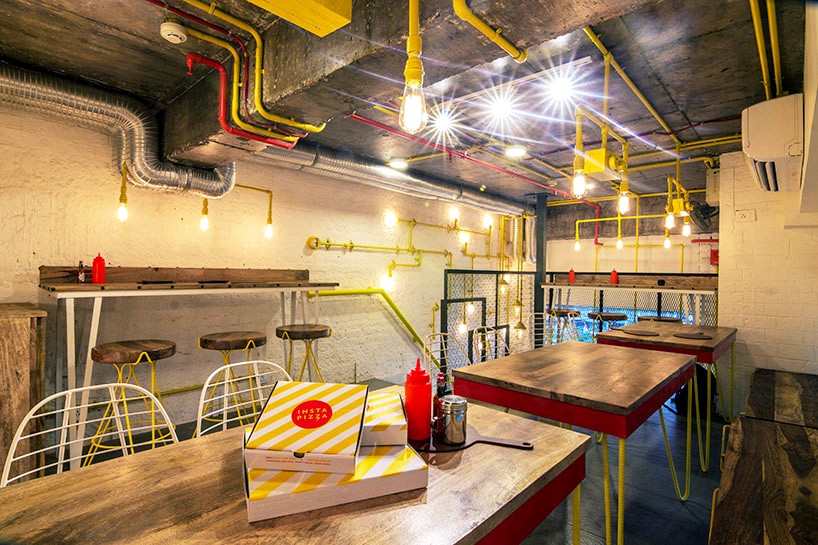
RENESA architecture design interiors has added a new touch to an upcoming pizza chain in new delhi called ‘instapizza’. the concept of the design was to capture the relationship between those who love food and design. the philosophy of the pizza outlet clearly demanded the use of mechanized forms of design to showcase the essence of the pizza process to the foodies who visit it. a pipeline light installation has been included to guide the visitors to the various pocket-spaces so they can seat down and eat. the rough finish given to the plaster brick wall adds an essential element to the western-like atmosphere.
all images © vibhor yadav
as for the space constraints, the studio decided to use all the height of the volume and provide a mezzanine floor, hence dividing the outlet into two horizontal parts — a kitchen entrance on the lower level, and the seating and eating area on the second floor. the use of perforated industrial steel railing was used in certain areas to allow natural and artificial light to flow throughout the space, as well as giving a sensation of an area that expands.
view from the lower kitchen level looking towards the outside
the outdoor ambiance was taken care of with the help of glass decals which were designed according to brand strategy and its aim is to attract the audience. the idea was not only to provide the customers with great pizza but also to give them a youthful space for them to interact with. hence finding that right blend of architecture and gastronomy for the user’s delight.
the furniture blends and adds roughness and texture to the already existing industrial feeling
the use of the mezzanine floor helps to enlarge an already small space
the brand’s colors are applied throughout the interior, creating a warm ambiance
a play of volumes and spatial configuration is achieved thanks to the tube lights climbing along the staircase
the bar on the mezzanine overlooks the double-height entrance foyer
the slick furniture, in addition to the rough ceiling and lighting fixtures, provides a visual treat for the foodies
a light installation has been placed along the staircase and into the mezzanine
suspended lighting installation detail
three drop-down industrial lamps were added to accentuate the double-height entrance
designboom has received this project from our ‘DIY submissions‘ feature, where we welcome our readers to submit their own work for publication. see more project submissions from our readers here.
edited by: juliana neira | designboom
