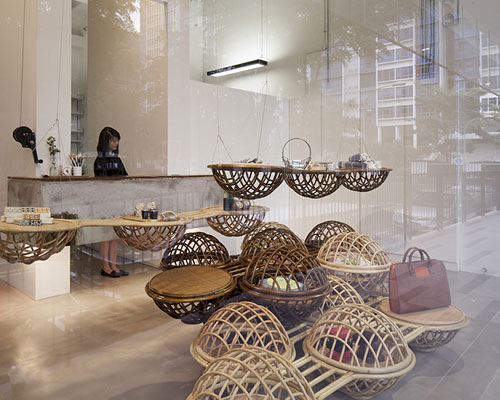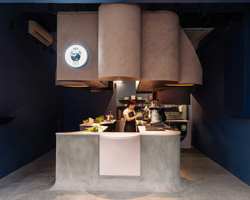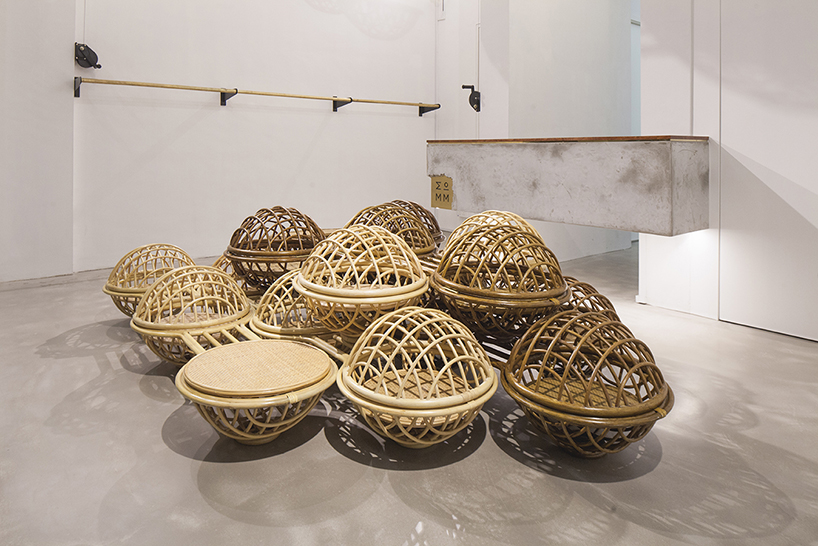
studio SKLIM develops rattan clouds for singapore storefront
images © béton brut
kevin lim, principle designer of studio SKLIM was commissioned to renovate an interior space for ’emporium of the modern man’, a lifestyle store for contemporary sensibilities. retail facilities were prioritized, and offices were pushed backwards into the plot. the two areas are visually separated and traversed via a large, central pivotal wall. partitions are minimal and light, with well placed storage cabinets and floating sales counter.
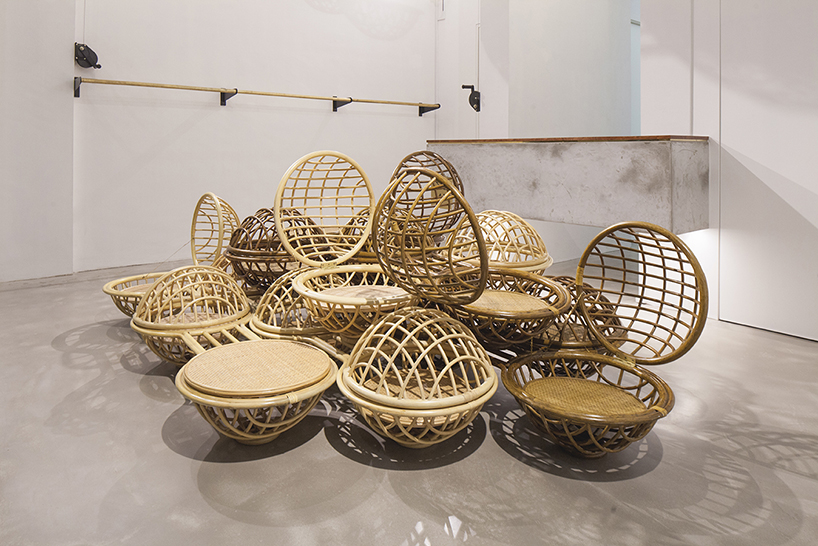
ground capsules with open lids
as part of the design, studio SKLIM conceived ‘rattan clouds’. built by traditional craftsmen and bending techniques, the pieces are designed to be multi-functional, configurable, and structurally sound. using an initial spherical shape, the modules can be used several ways: as storage, seating, displays, and/or lighting. the modular system shifts according to the needs of the space, and add a light ephemeral touch to the typical retail experience.
video courtesy of studio SKLIM
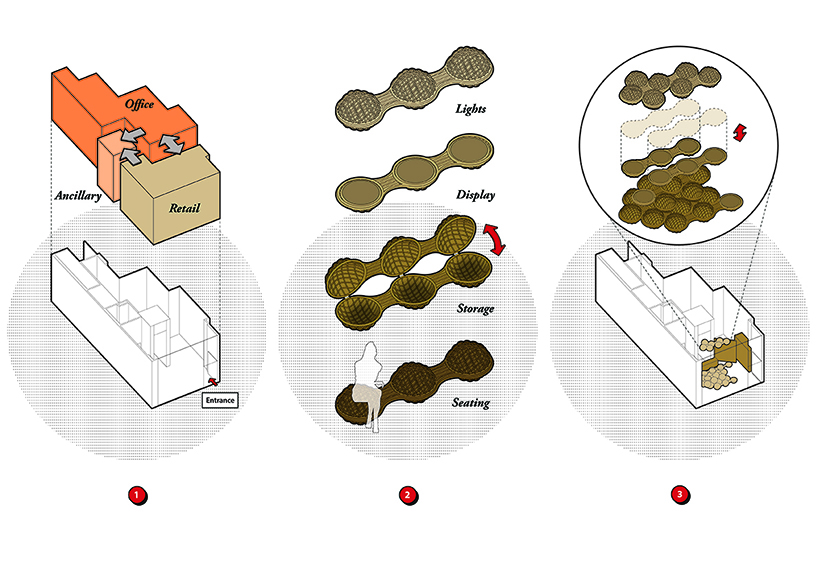
concept diagram
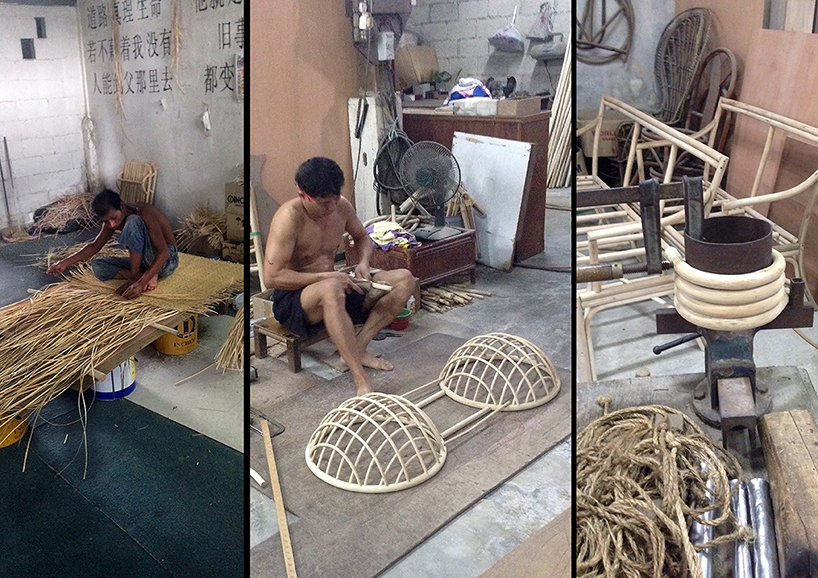
making of ‘rattan clouds’
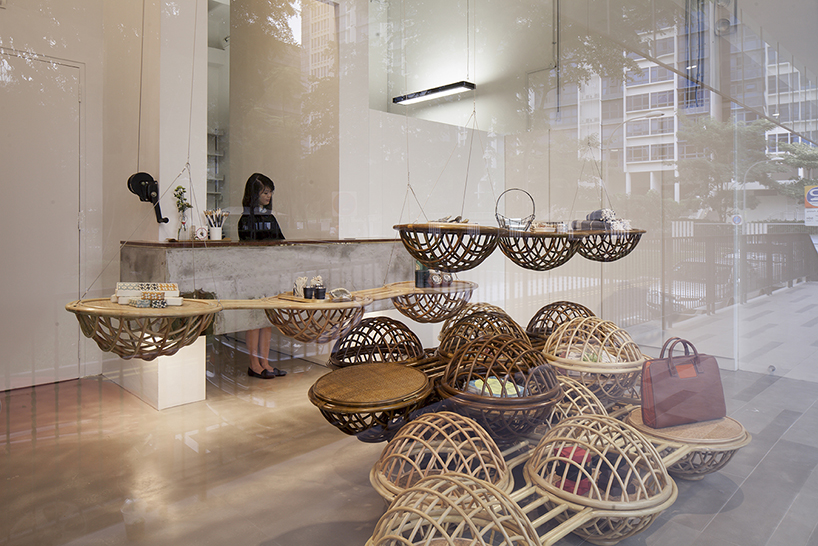
ground and hanging displays
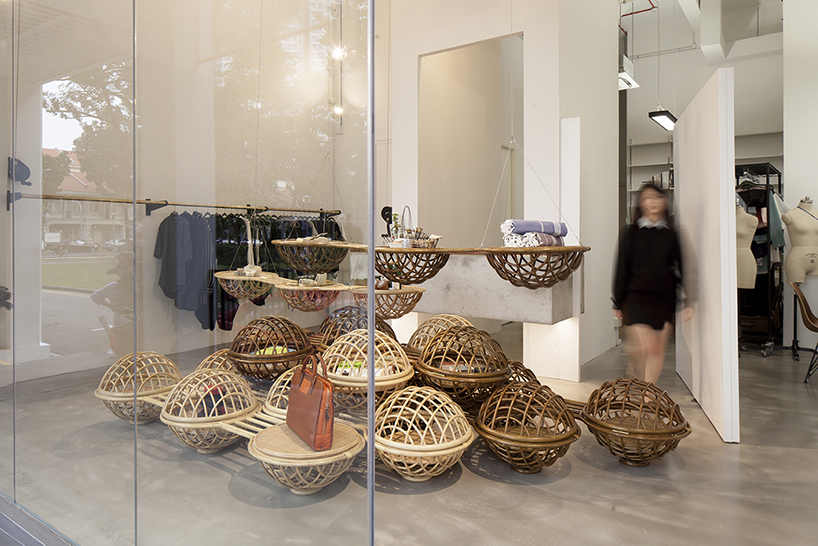
pivoting door separating retail and office space
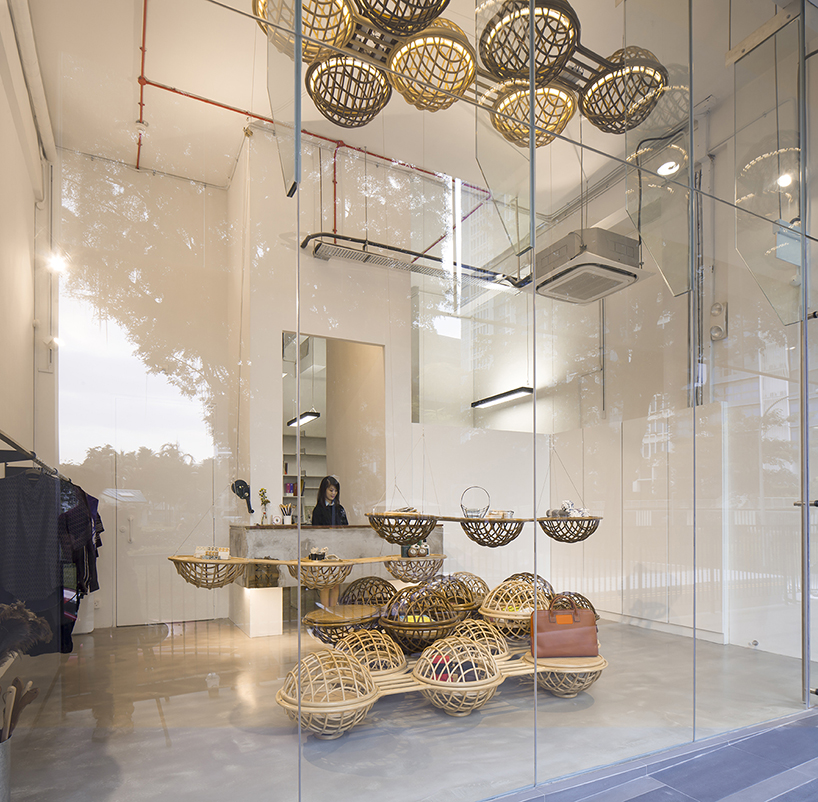
retail storefront
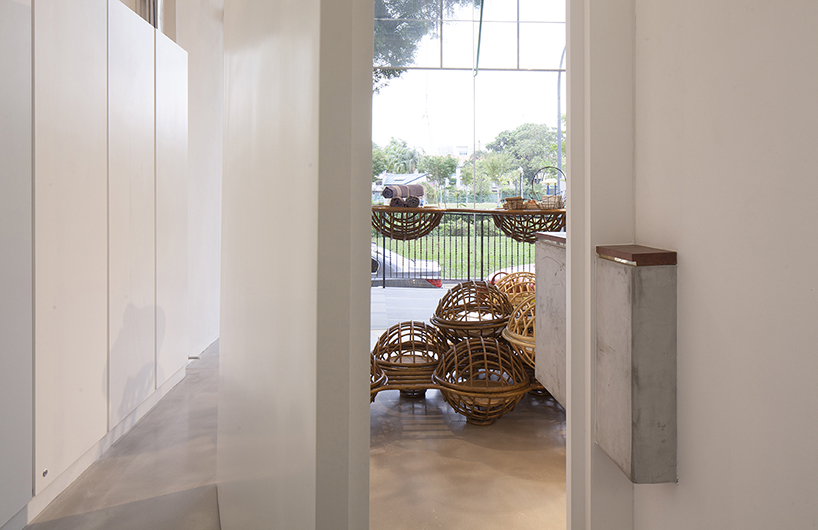
view from office
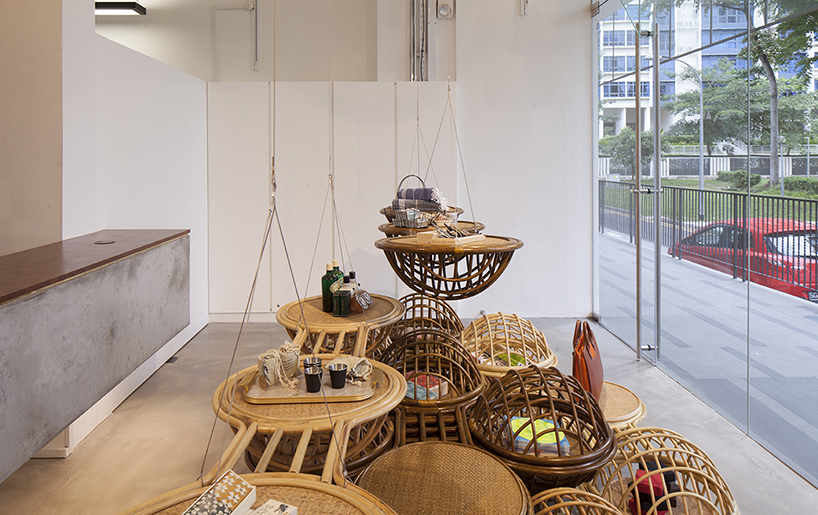
displays with floating concrete counter
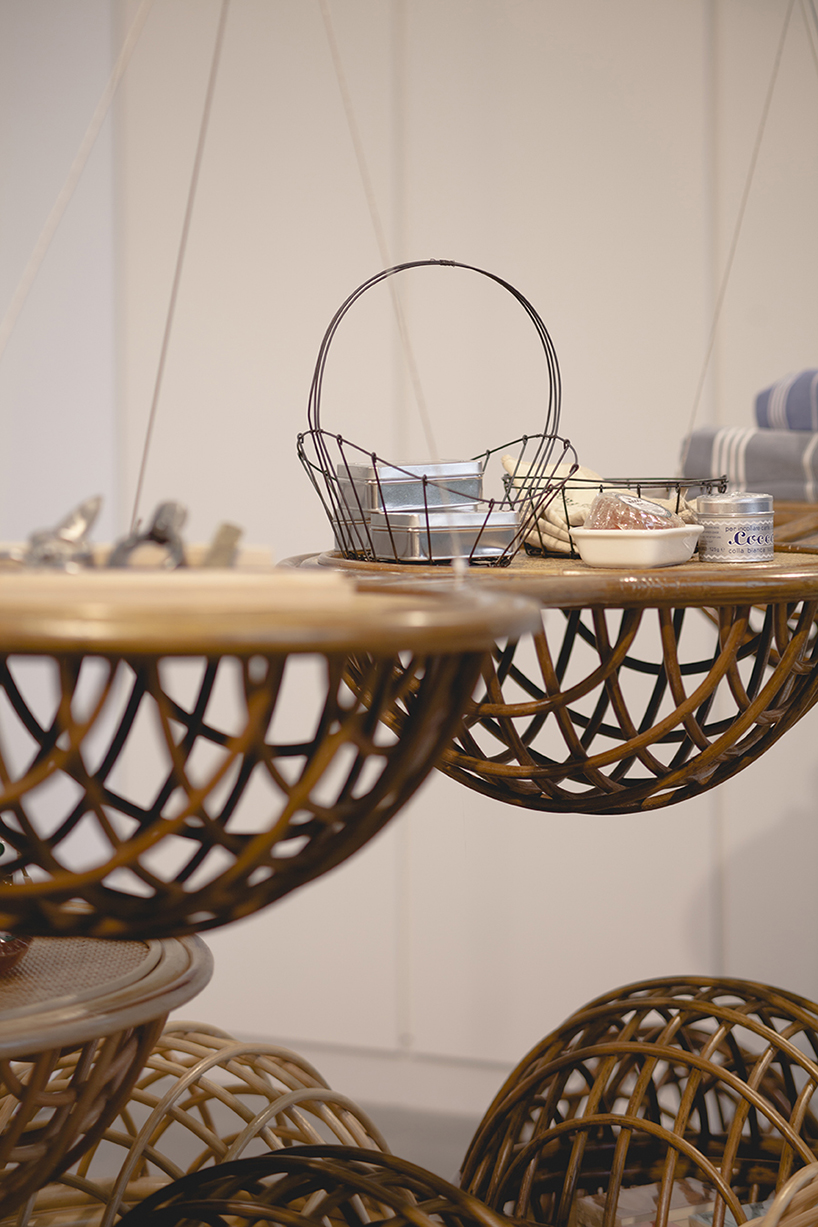
close-up of suspended display
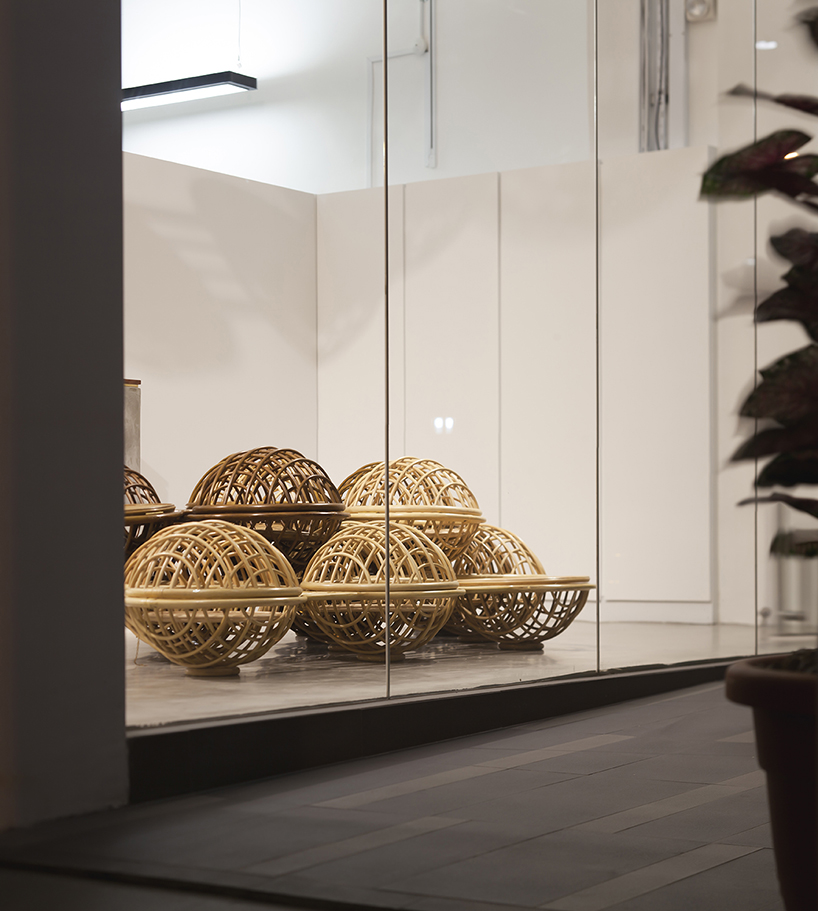
the ‘clouds’ from exterior
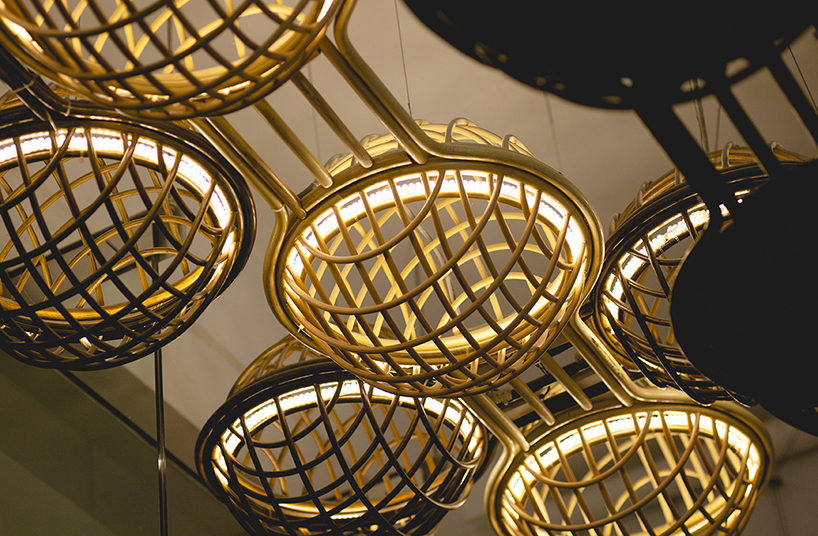
overhanging capsules with halo lighting
designboom has received this project through its ‘DIY submissions’ feature, which welcomes readers to submit their own work for publication. see more designboom readers submissions here.
