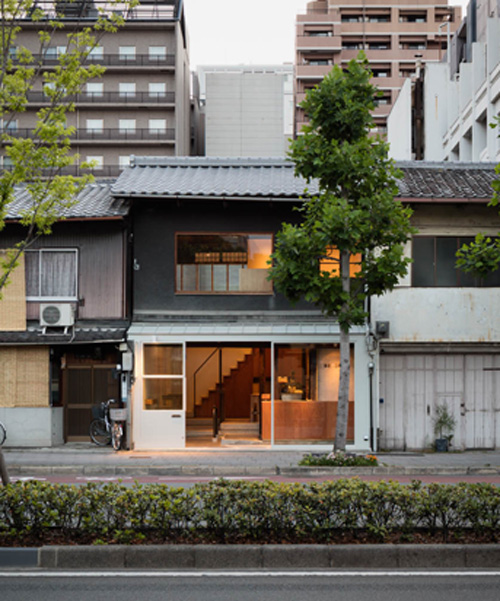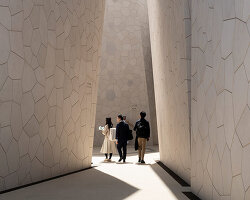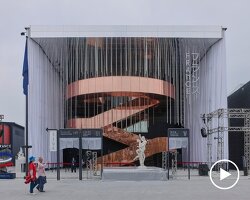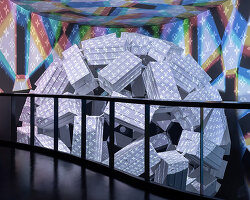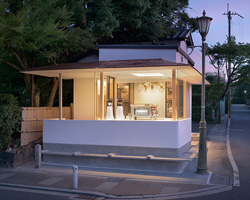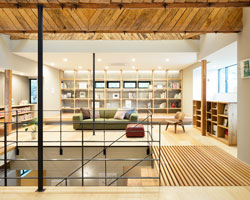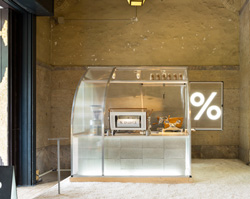occupying one of the remaining three ‘machiya’ townhouses in kyoto, the once typical home-cum-shop for local merchants has been refurbished into a japanese sake and craft beer bar by PUDDLE. the repurposing element of the project was initiatited when the owner — a former sake brewer— wanted to restore his brewery, while preserve the declining number of ‘machiyas’. in the end, the interior followed a mismatch between the existing traditional materials, and the non-traditional prominence towards the front of the structure
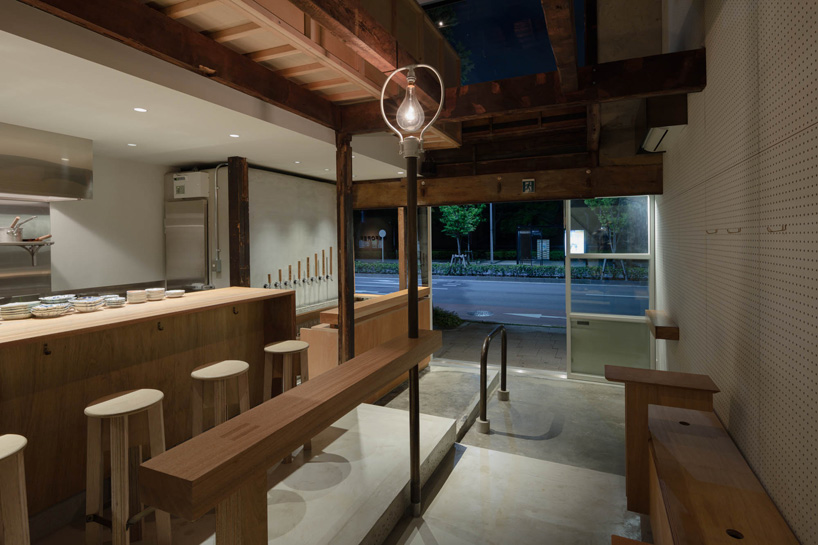
puddle architects before 9 is a bar in kyoto
all images © takumi ota
PUDDLE’s objective for the project was to establish an inviting space where people would stop by and experience the gap between the traditional ‘machiya’architecture and modern-day street. the compact backyard plot of land has been converted into a staircase, and by removing more than half of the flooring on the second floor it created an illusion of unity between the upper and lower levels, as well as a sense of comfortable openness upon entering the bar.
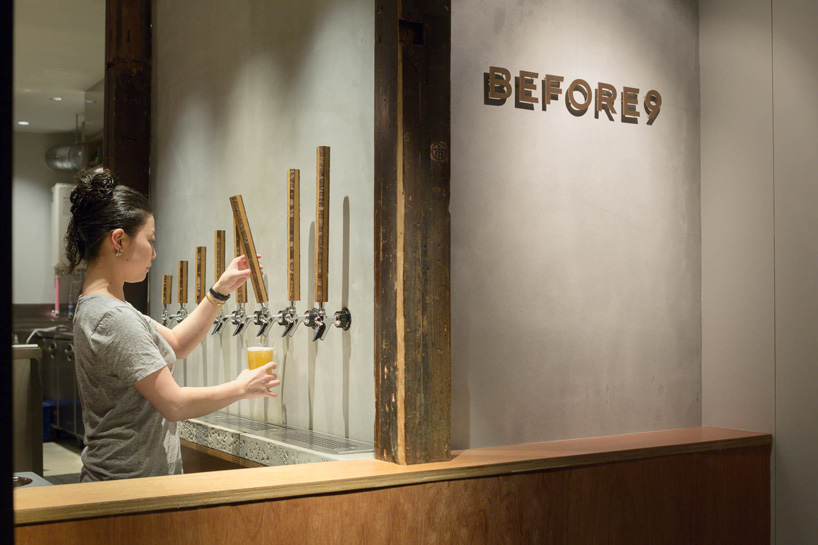
the beer tap handles is achieved by slicing off four sides of a cherry blossom branch to create an octagonal shape
in the original kitchen space area features a beer tap reminiscent of a traditional japanese-style oven called ‘kudo’ made out of a block of mortar serving a diverse selection of beers. the irregularity in length and color of the wooden handles adds to the unique character of the bar.
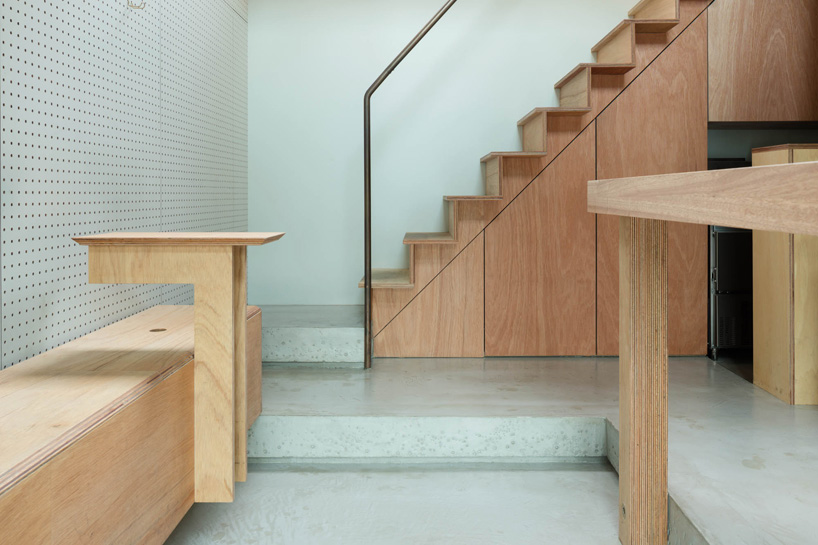
the different heights of flooring and furniture aims to stimulate different social settings
the change in flooring and furniture height, will hope to encourage interesting communication and interaction. meanwhile the pegboard wall along the open area gives contrasts to the traditional architecture, and was deliberately installed for acoustic reasons and simultaneously serves as a surface for projections.
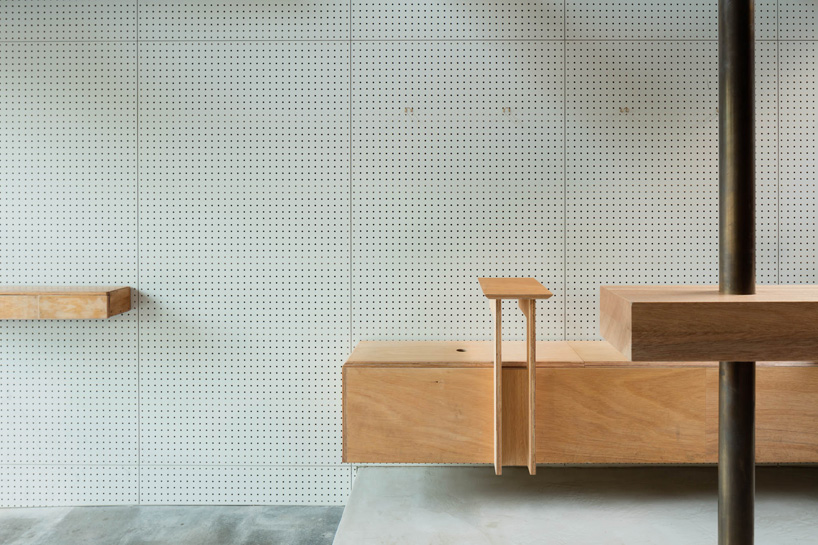
the open-area has a wall clad in pegboard to contrast the traditional materials
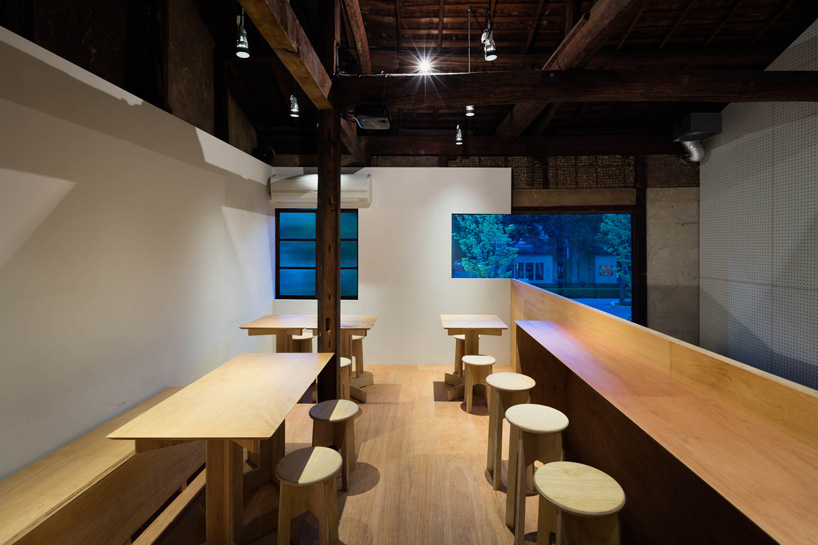
the upstairs seating area
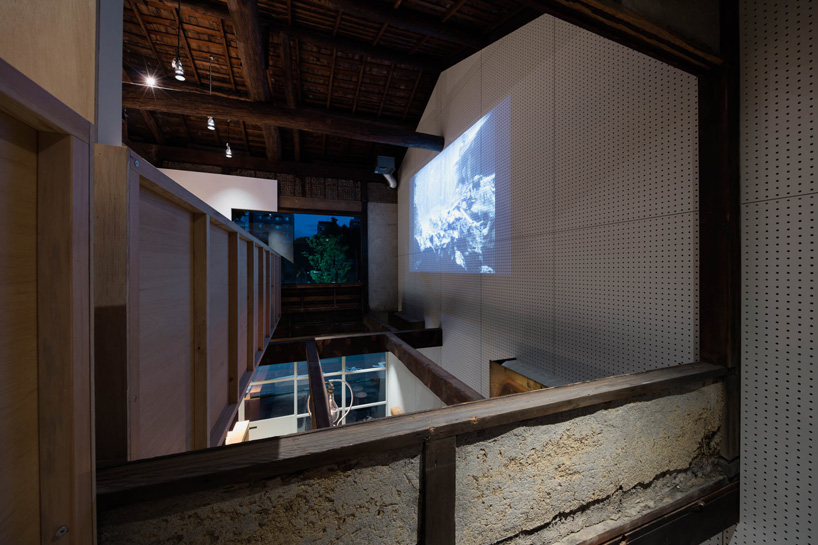
the backwall can be used to project movies
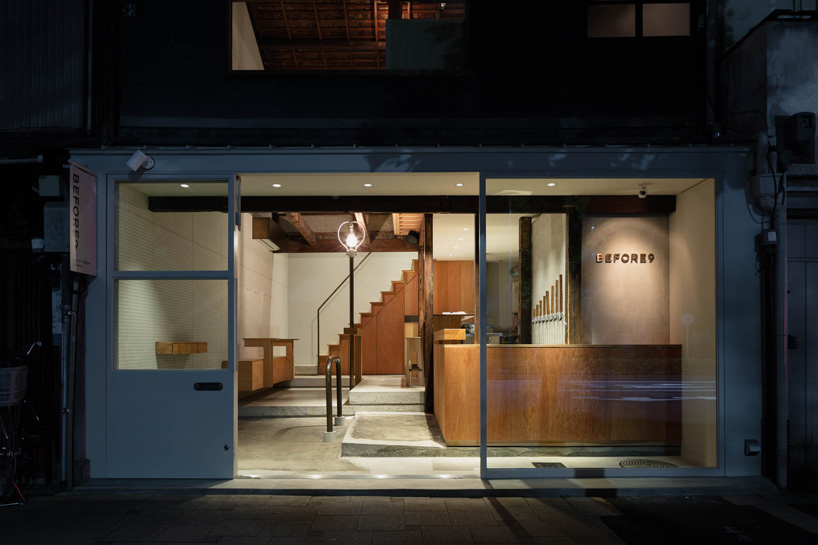
the bar is lit up by a fishing boat lamps
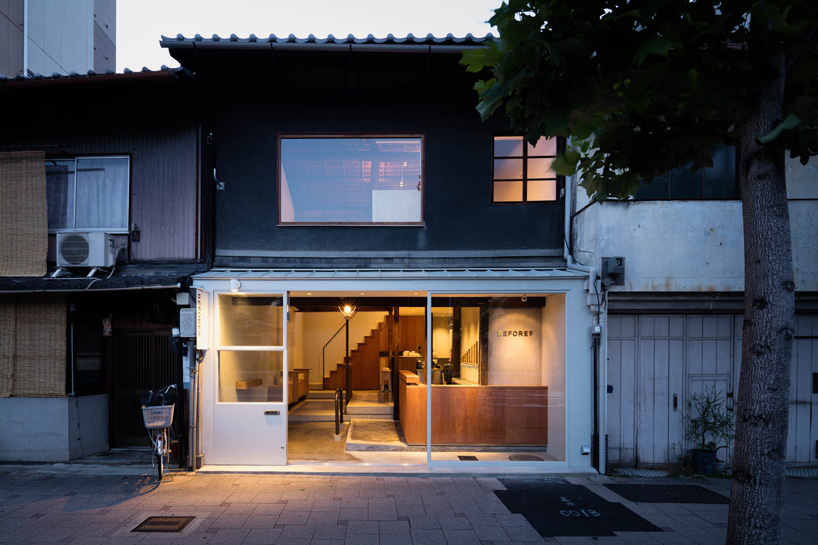
a ‘machiya’ is traditionally a community of houses, where merchants or craftsmen typically lived, but also used as
their place of business
Save
Save
Save
