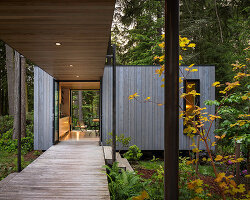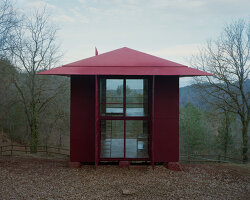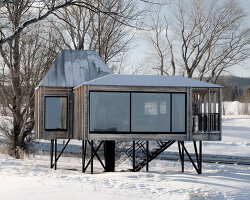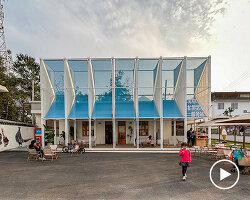prefab 20*20 was an international open ideas competition challenging architects and designers to propose a free-standing, prefab dwelling with a footprint of no more than 400 square feet(37.5 square metres) to be situated in an urban setting anywhere in the world. the criteria was that it should accommodate two adults and include quarters for bathing, cooking, living sleeping,working / studying and storage areas.
the competition was organized by architecture for humanity vancouver, the architectural institute of british columbia, interior design show west 2009 and sponsored by azure magazine.
here is a look at the winner and some of the honorable mentions:
ecomobi scenario – situated on top of residential buildings
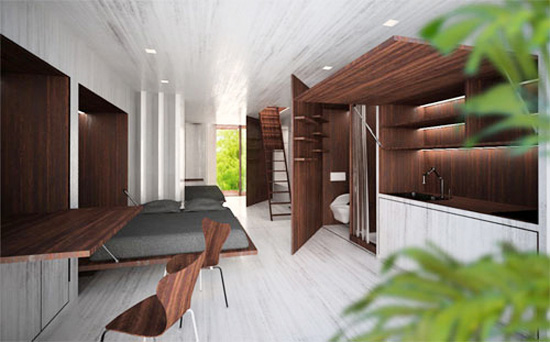 interior rendering of ecomobi in full use
interior rendering of ecomobi in full use
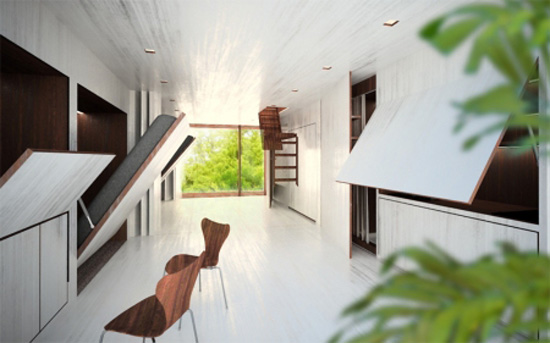 closed-up
closed-up
winner ecomobi: modular housing system mobius architects (przemek olczyk, wojtek gawinowski, wojtek sumlet) krakow, poland
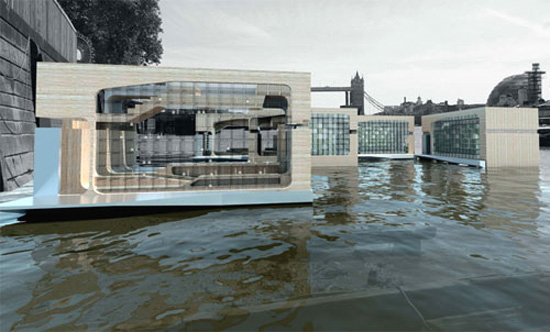 thick-skinned regionalism situated over water runner-up thick-skinned regionalism daniel preusse, bo yoon, matthew fajkus london, UK
thick-skinned regionalism situated over water runner-up thick-skinned regionalism daniel preusse, bo yoon, matthew fajkus london, UK
 self-sufficient pre-fab house
self-sufficient pre-fab house
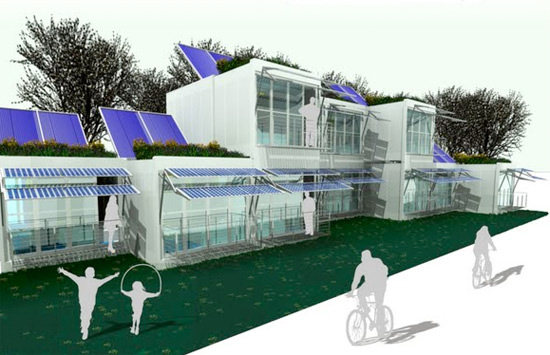 rendering of a complex of self-sufficient prefab houses
rendering of a complex of self-sufficient prefab houses
honorable mention self-sufficient prefab house system design studio (helbert suarez ferreira, remi melander) barcelona, spain
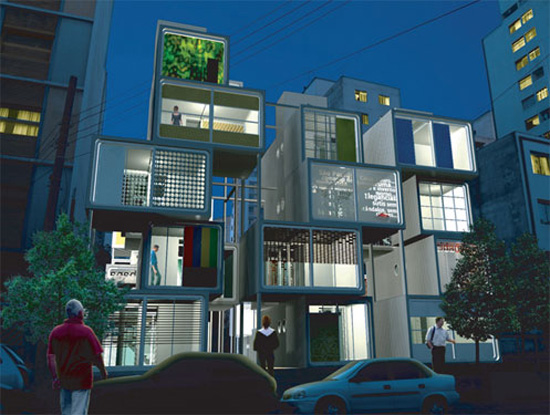 the spontaneous house stacked honorable mention the spontaneous house cobogó team (cláudia bastos coelho, mariana matayoshi) diadema, brazil
the spontaneous house stacked honorable mention the spontaneous house cobogó team (cláudia bastos coelho, mariana matayoshi) diadema, brazil
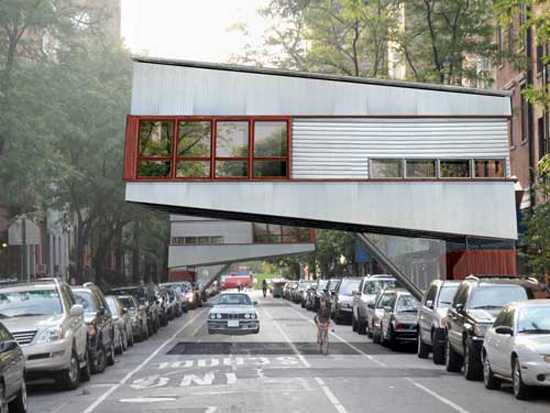 the cantilevered urban (tree) houseextending out over the street
the cantilevered urban (tree) houseextending out over the street
honorable mention urban (tree) house jason david designs (jason labutka) new york, USA
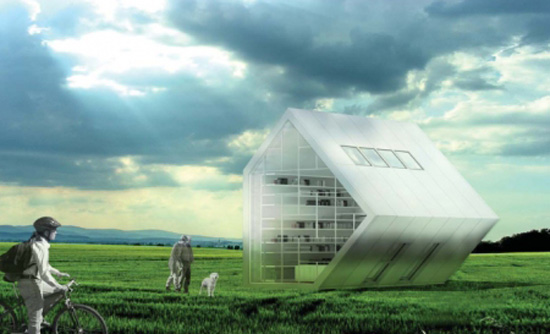 the form of this shelter is taken from the iconic shape of a house that has been flipped onto its roofside
the form of this shelter is taken from the iconic shape of a house that has been flipped onto its roofside
honorable mention turned icon house dipsource (daria barnas, ivo gigante tiago, paula cicuto) porto, portugal
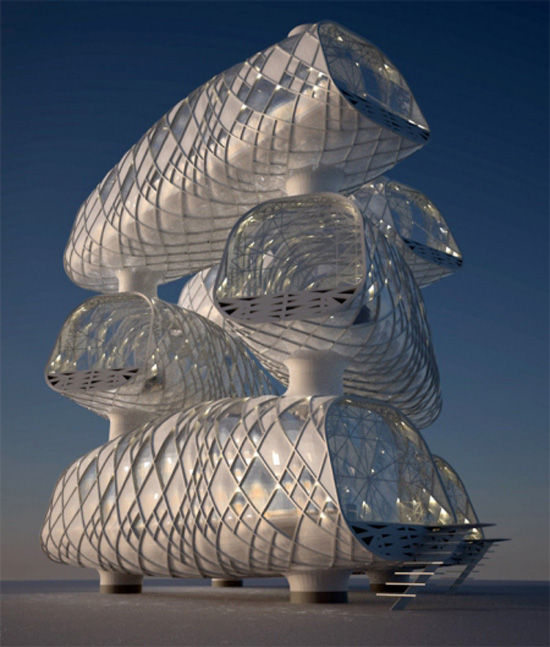 the futuristic looking mod radiant housing honorable mention mod radiant sprawlers (ryan lohbauer0 philadelphia, usa
the futuristic looking mod radiant housing honorable mention mod radiant sprawlers (ryan lohbauer0 philadelphia, usa


