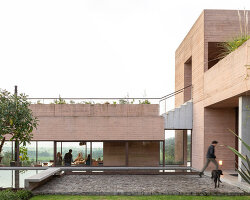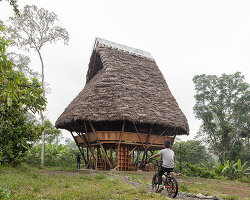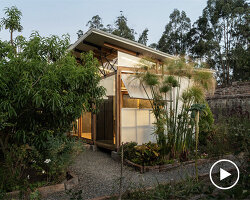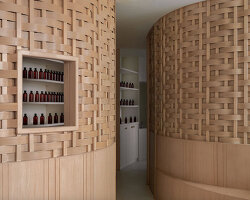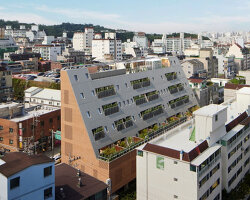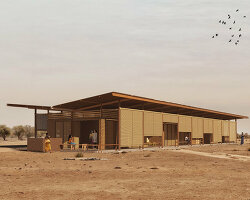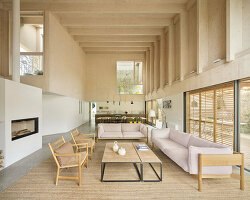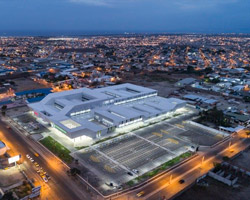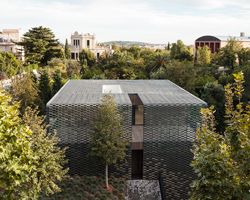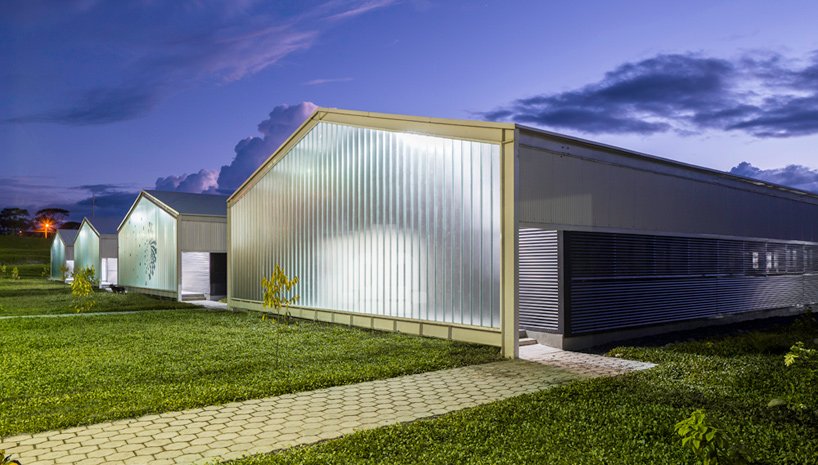
the county of puyo in ecuador has received a new healthcare facility by PMMT arquitectura (patricio martínez, maximiá torruella). the ‘hospital in puyo’ is composed of three rows of eight staggered volumes that are each shaped with the silhouette of a house. the long pavilions are arranged next to one another, and at certain points are physically connected by pitched roof structures from the exterior, with linking hallways along the interior below.
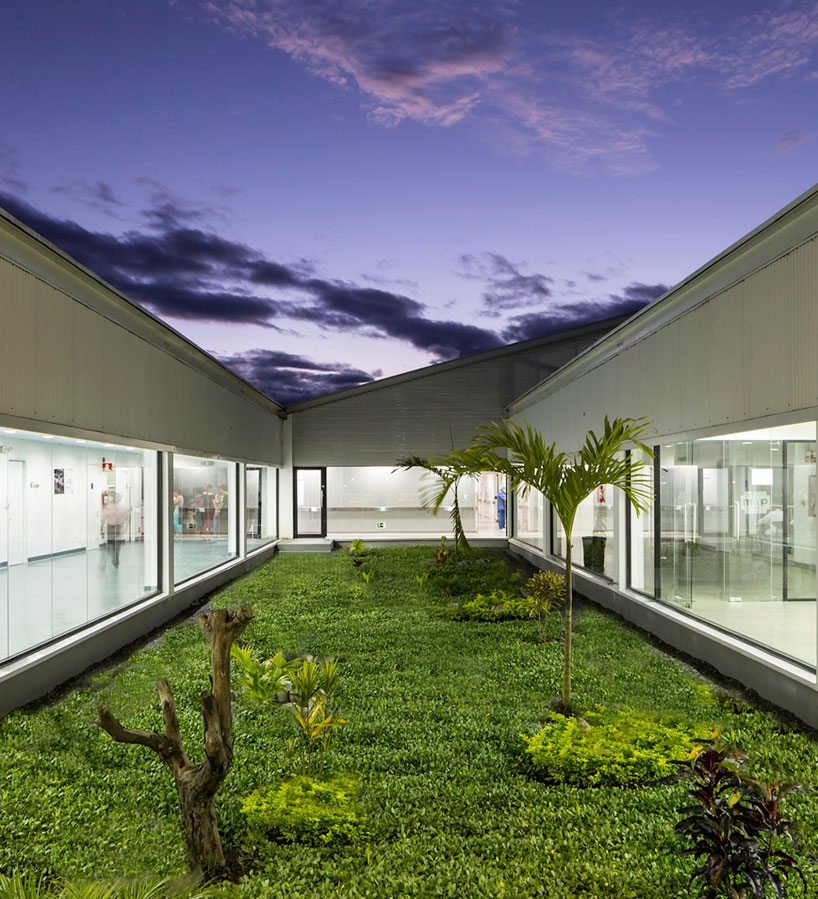
all images by sebastían crespo
glazing runs along the inner and outer lengths of the walls, offering visitors, patients and staff of the hospital, views of lush green landscaping planted between openings throughout the site. the challenge for PMMT when building the complex was that it needed to be constructed in record time — less than one year — while still emerging as a first-class leading facility for the area. to finish within the time frame the architets developed a modular architecture, with a high degree of fabrication as seen by the identical nature of the building components.
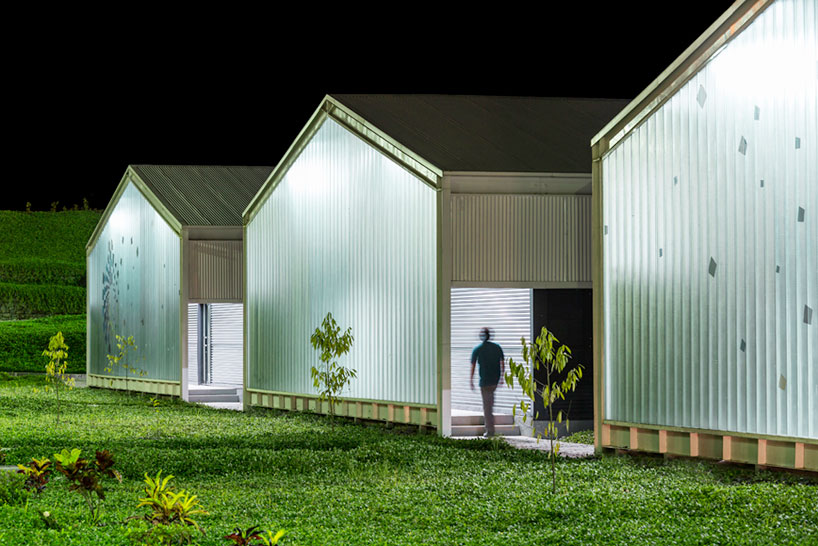
the modular pre-fabricated hospital consists of eight volumes that express the outline of a house
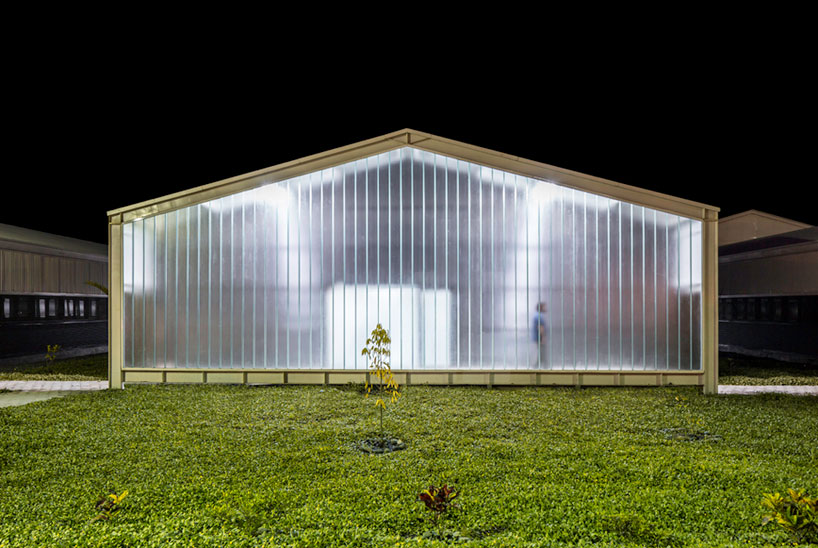
one of the pavilions by night
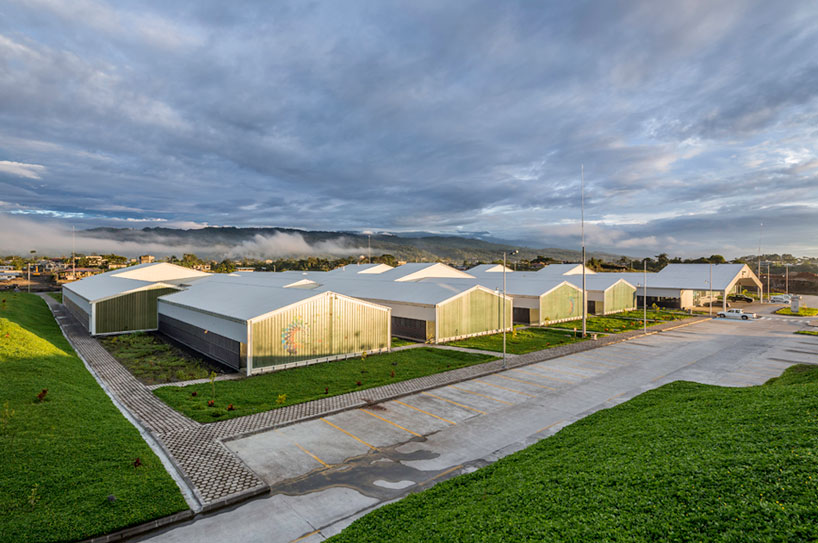
lush green gardens are planted between the long volumes
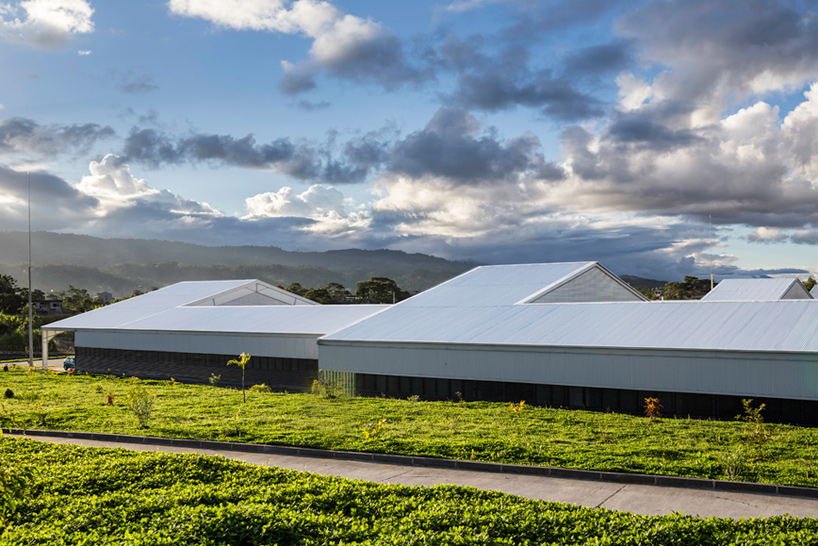
roofing
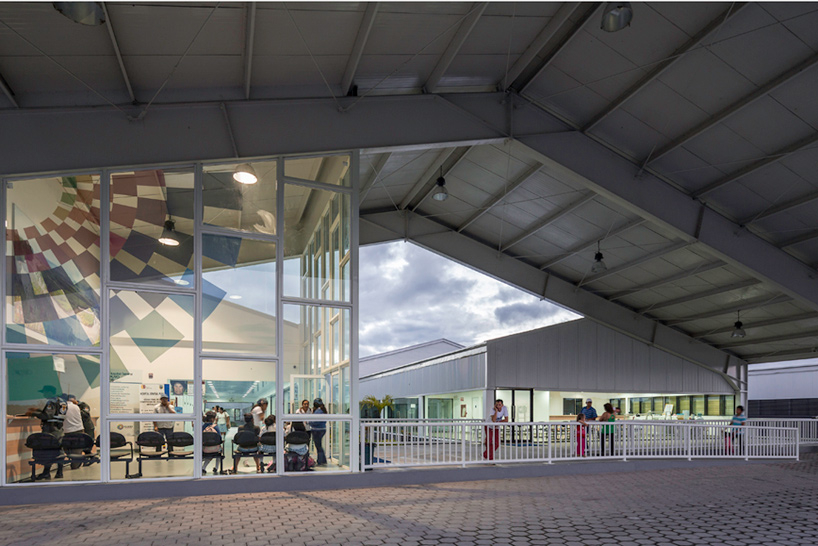
entrance
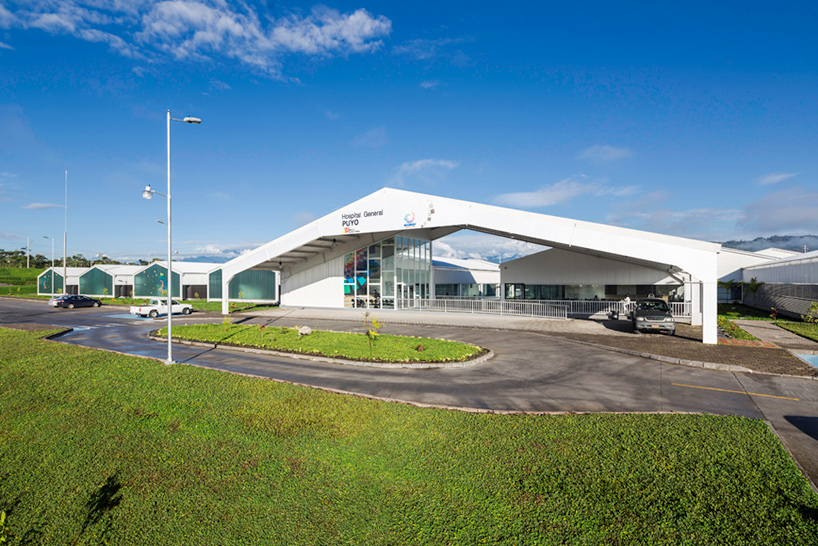
ground view
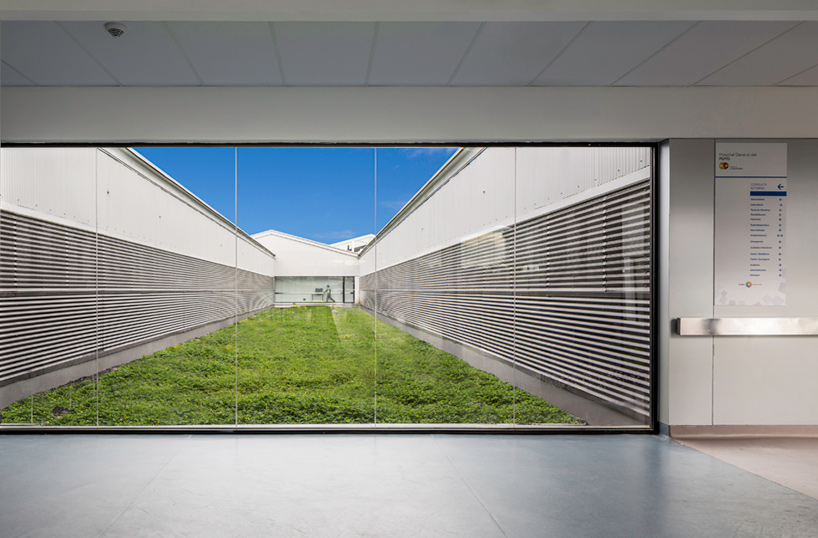
view from the interior to the green areas positioned between the open spaces








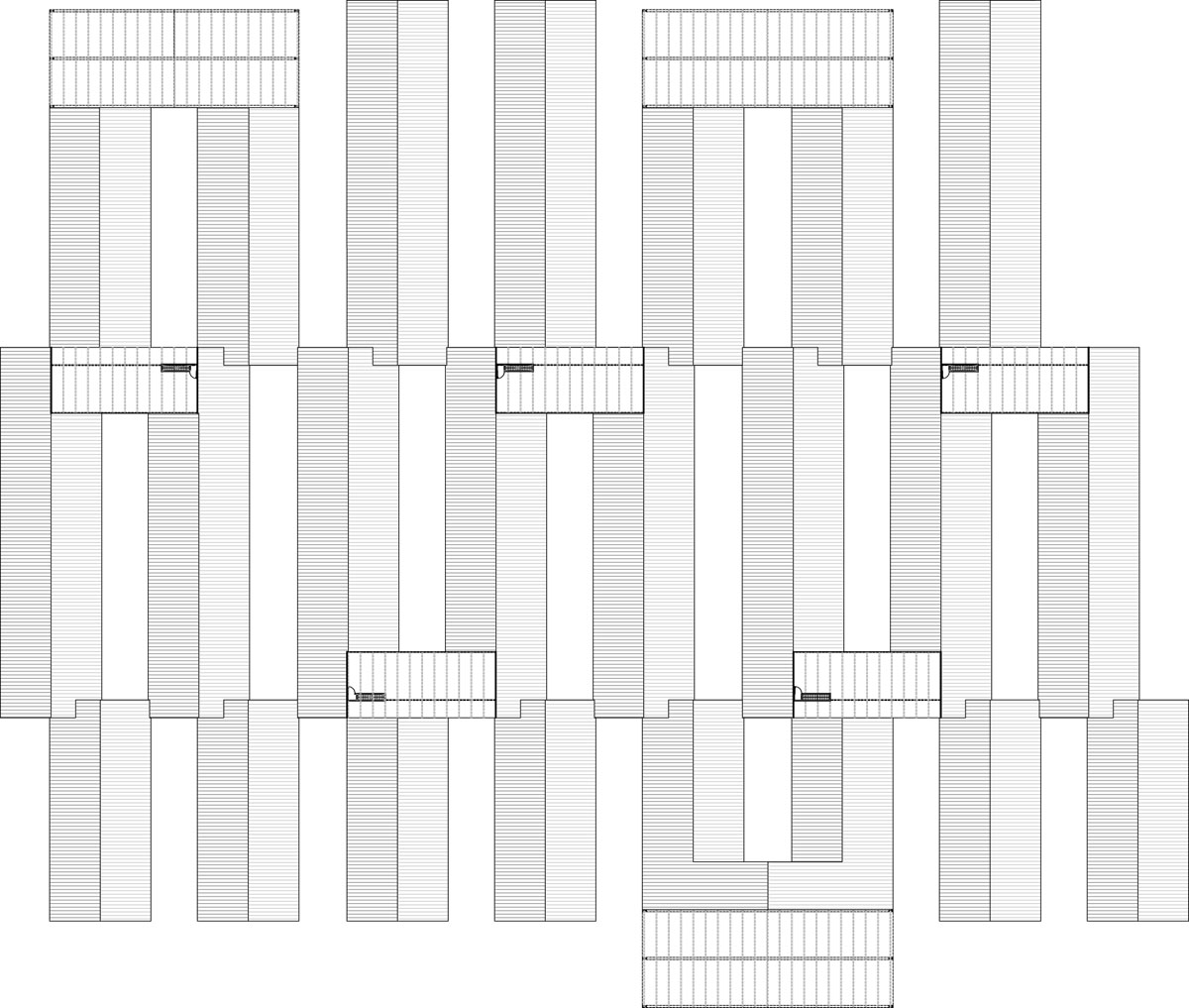
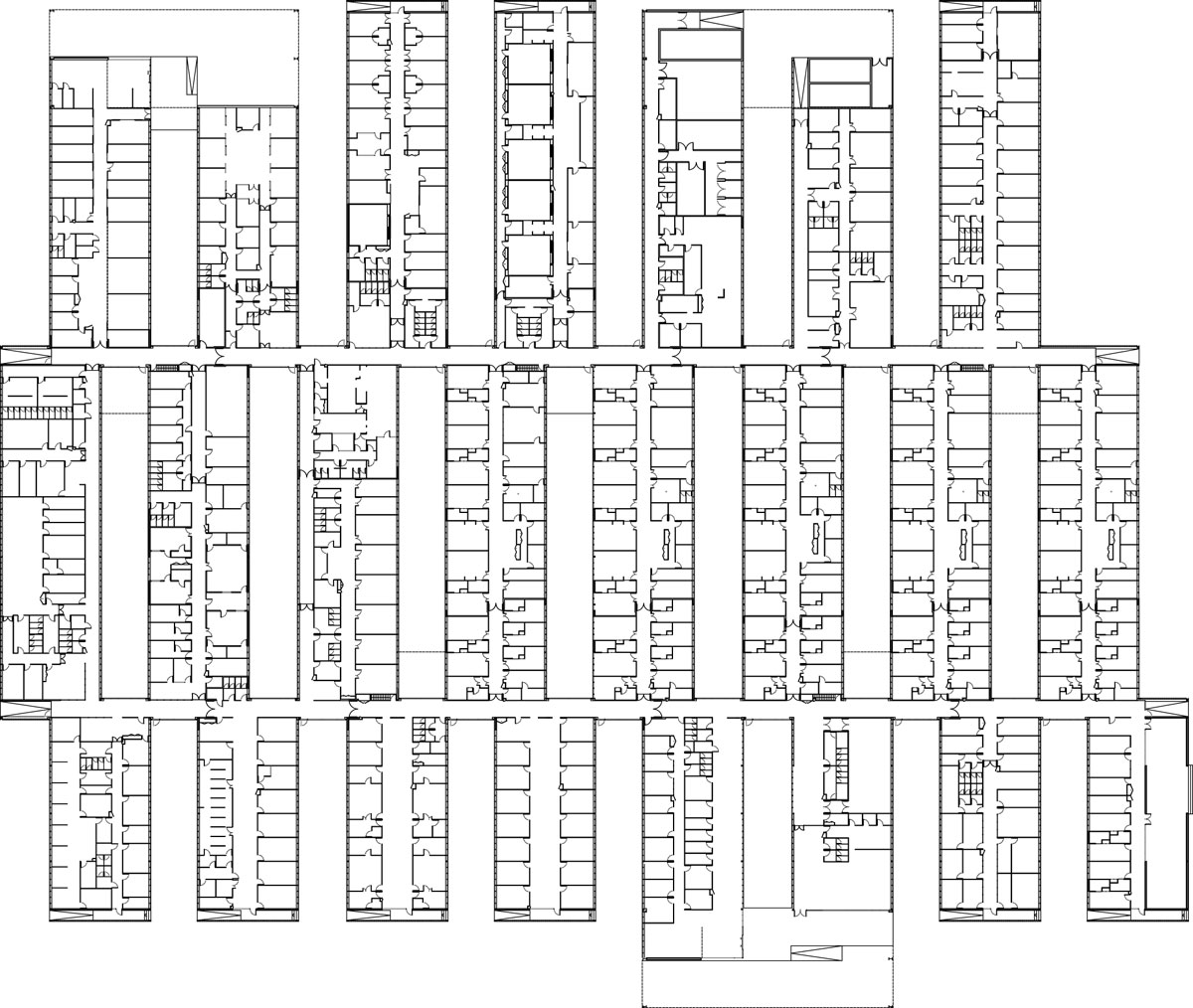
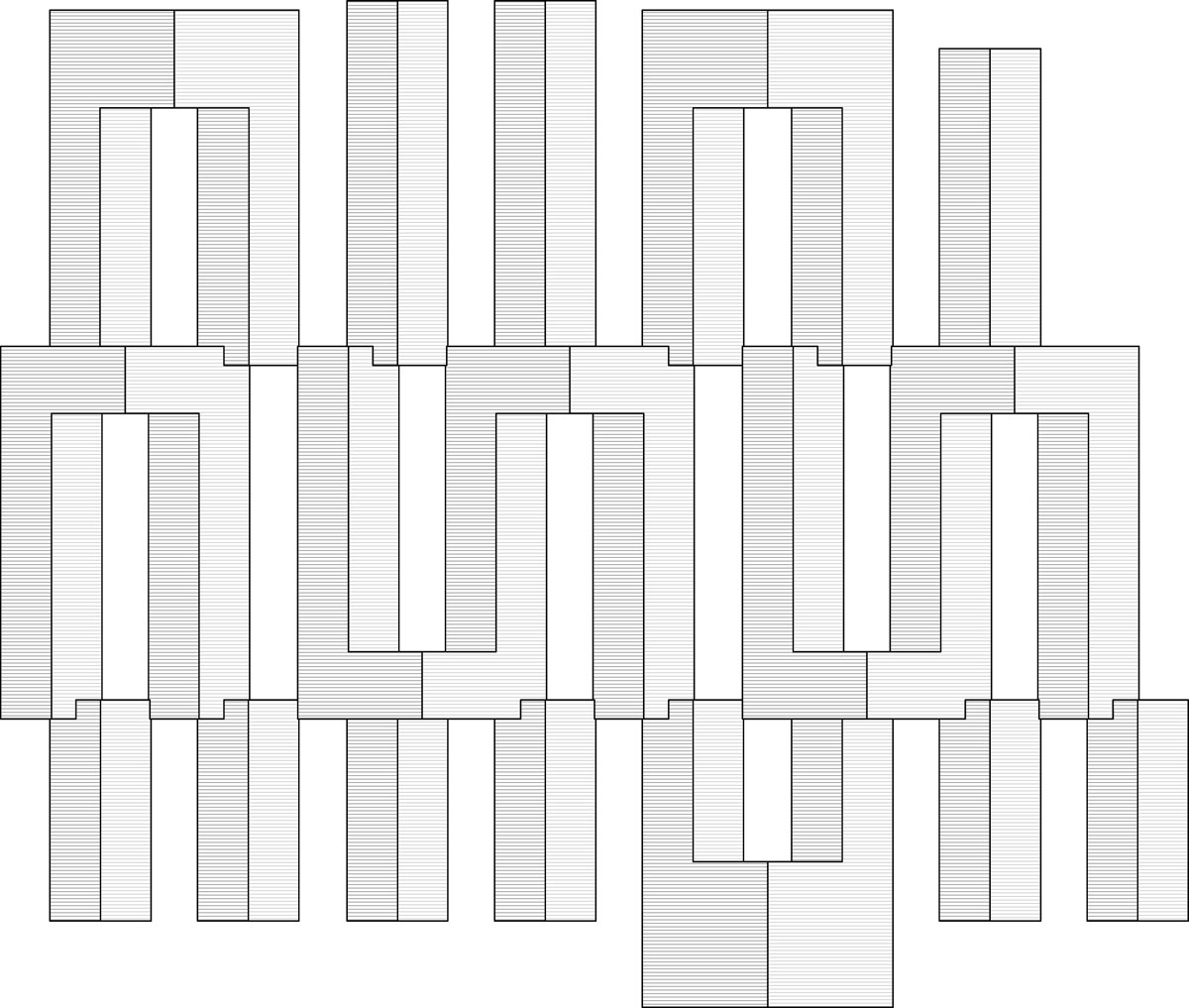

project info:
description: new county hospital in puyo
location: puyo, county of pastaza, ecuador
architects: patricio martínez, maximiá torruella
built: 2012
client: makiber, SA
floor area: 15.710,00 m2
cost target: 25.195.554 €
quantity surveyor: ardèvol / valeri consultores
structural consultat: BIS arquitectes
services consultant: JG ingenieros
construction company: makiber, SA
photography: sebastían crespo fotografía
Save
Save
Save



