PKMN installs rotating wall unit as part of little big houses initiative
photography by javier de paz garcía
pequeñas grandes casas — or ‘little big houses’ — is an ongoing initiative by PKMN architectures that seeks to maximize the living dimensions of small residential properties. casa MJE is one such project, where the architects have installed a rotating central unit, whose position delineates the home’s internal layout. designed for maria jose and enrique, a couple who live in mexico, but travel a lot in europe, the apartment serves as home for both the couple, and when necessary, their extended family. the dynamic wall allows the home to be readily transformed, capable of adding either one or two bedrooms in less than a minute. watch the video below to find out more.
casa MJE / pequeñas grandes casas
video courtesy of PKMN architectures
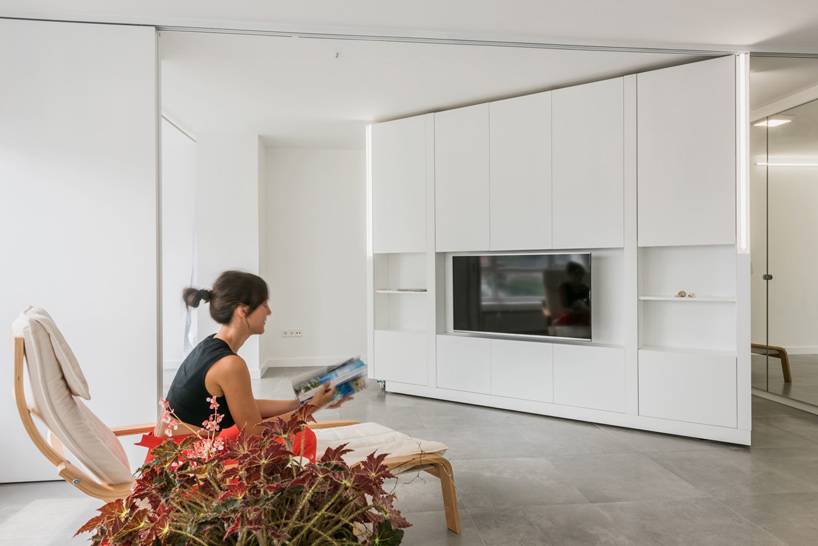
the initiative seeks to maximize the living dimensions of small residential properties
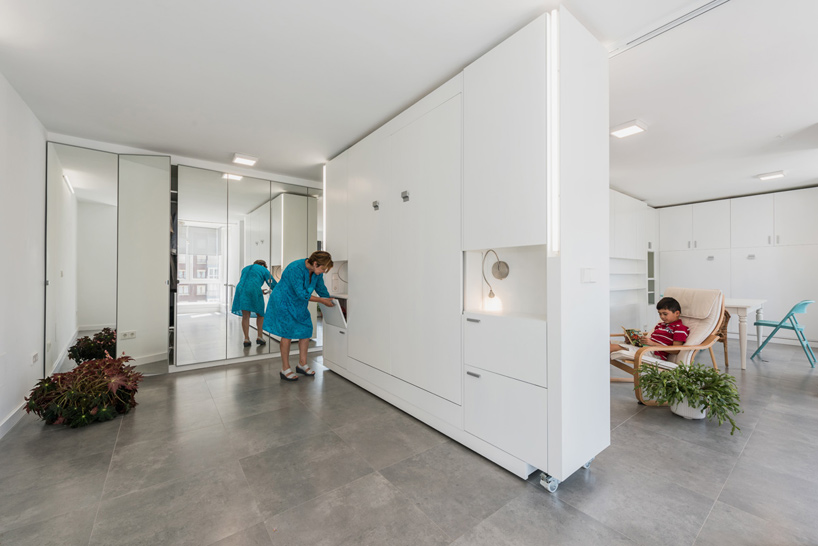
a rotating central unit delineates the home’s internal layout
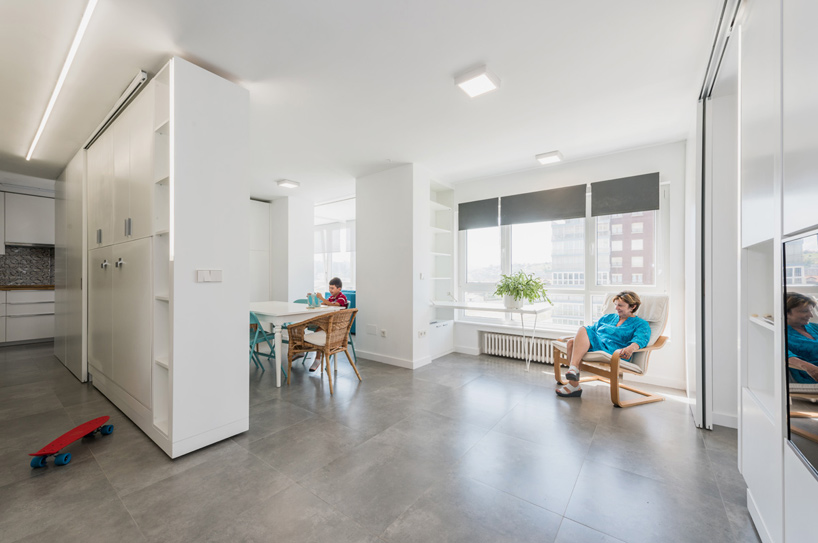
the apartment serves as home for both the couple, and when necessary, their family as well
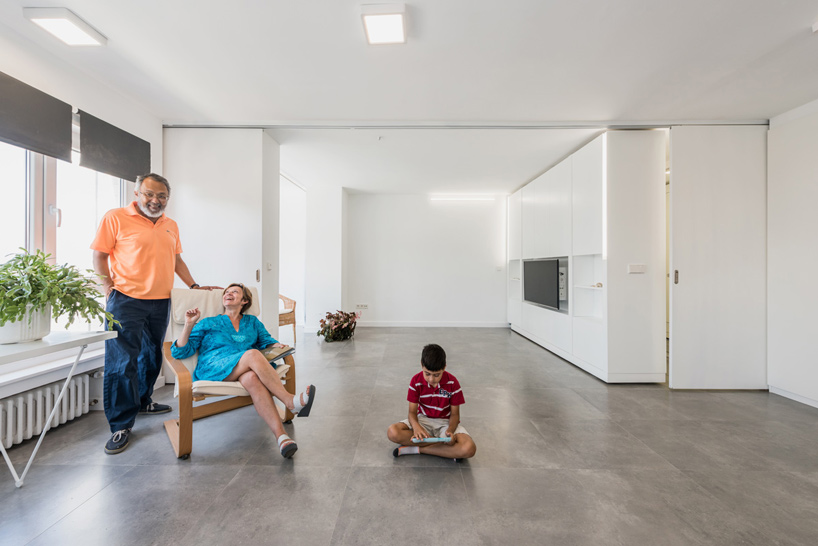
the rotating wall allows the home to be readily transformed
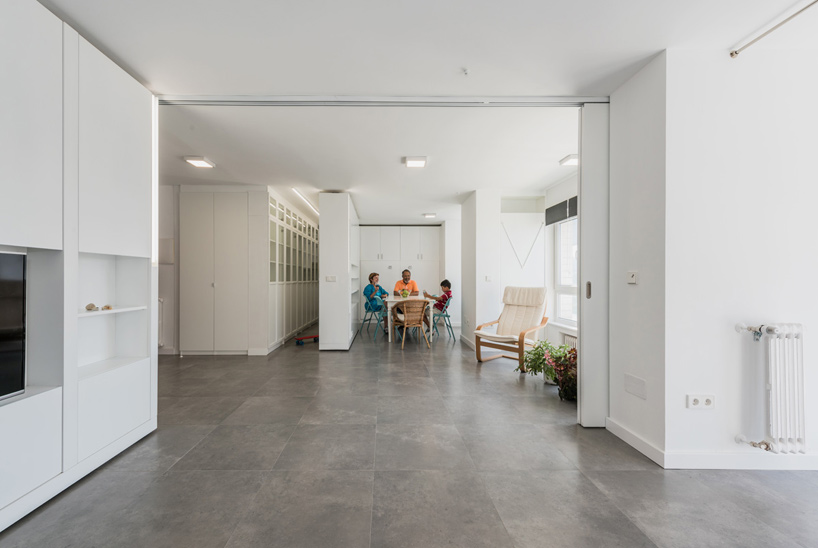
the design is capable of adding either one or two bedrooms in less than a minute
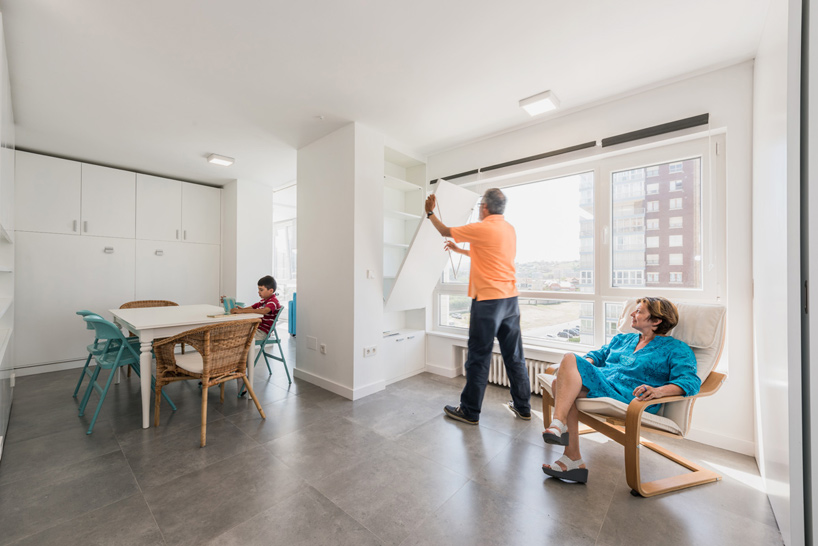
white walls and surfaces maximize natural light
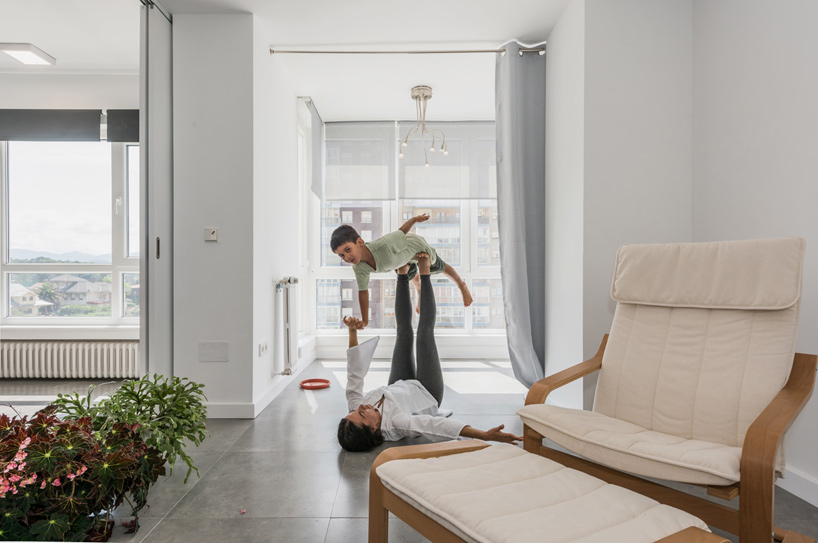
the flexible space allows for a wide range of different uses
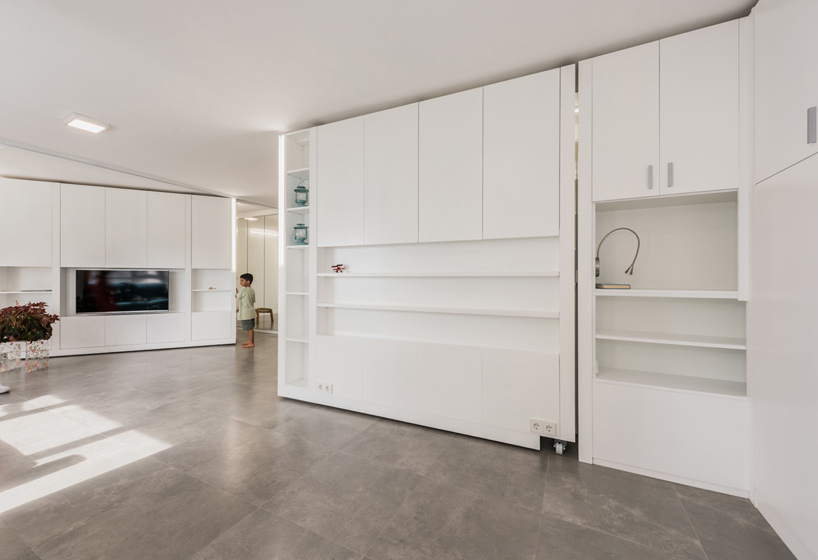
units are readily movable
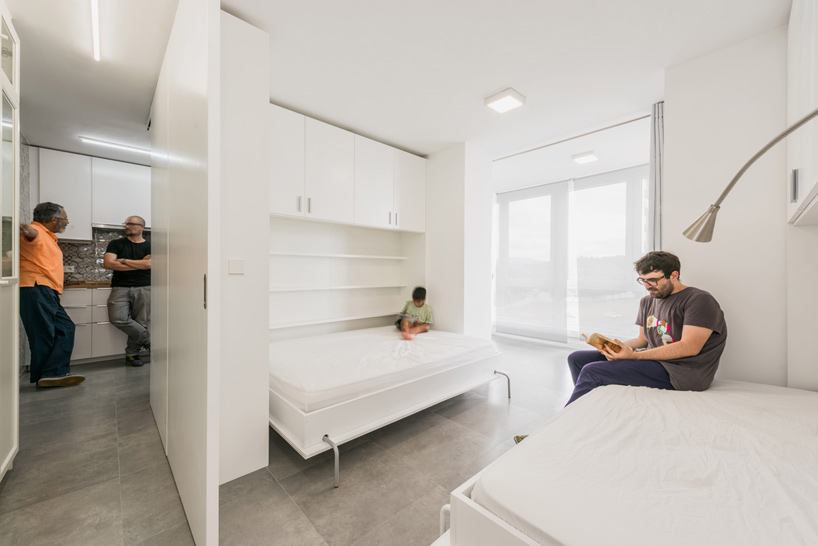
beds fold down from wall panels
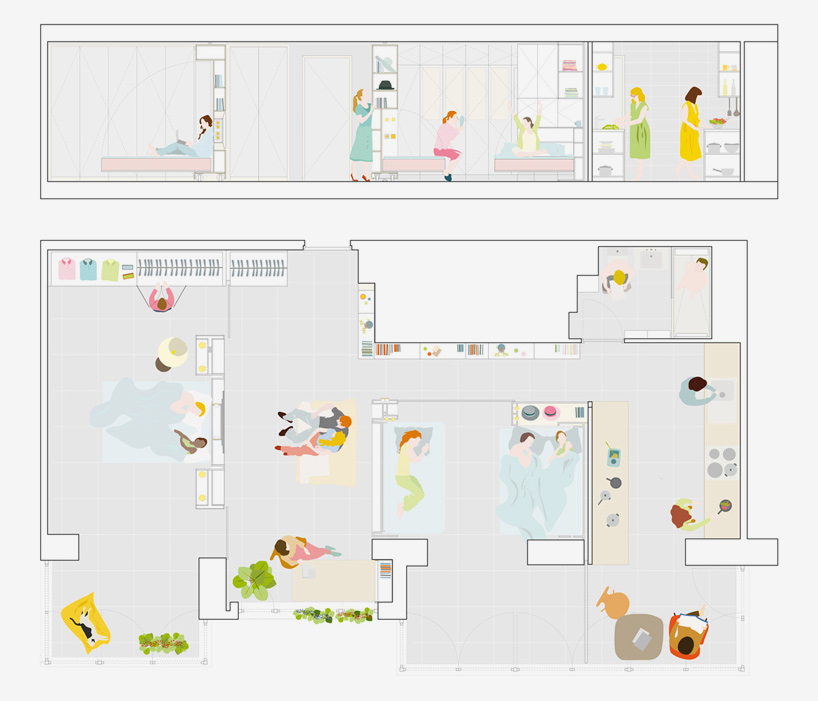
potential floor plan
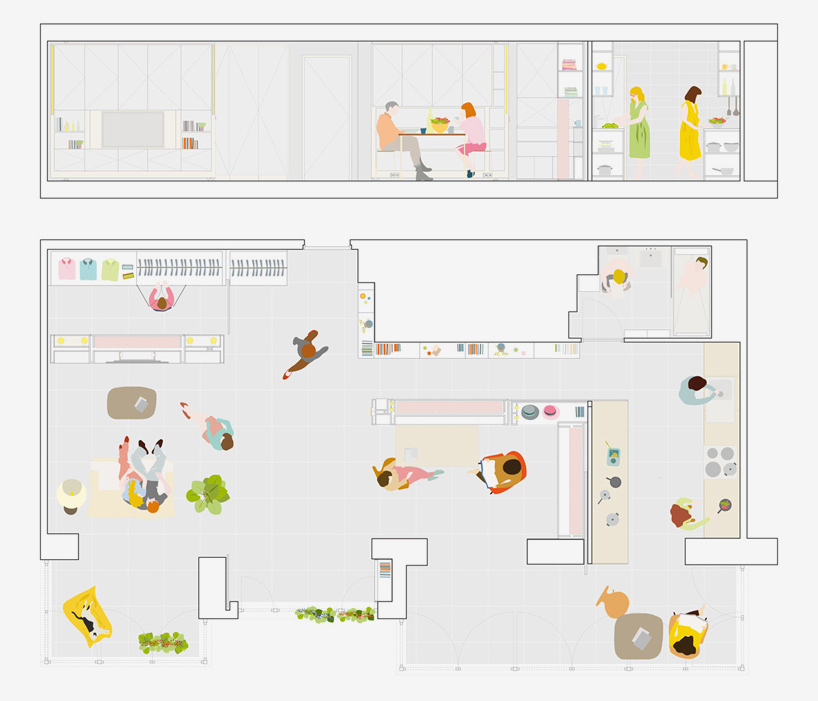
potential floor plan
project info:
authors: PKMN architectures / pequeñas grandes casas
clients: maría josé garcía and enrique zepeda
collaborators: alessia mansutti / carol p. linares / elena cantoni / alicia coronel
location: salinas, asturias (spain)
construction: construcciones teito 2002
carpentry: alfredo merino caldas. cantimpalos
photography: javier de paz garcía
video: javier de paz garcía + PKMN
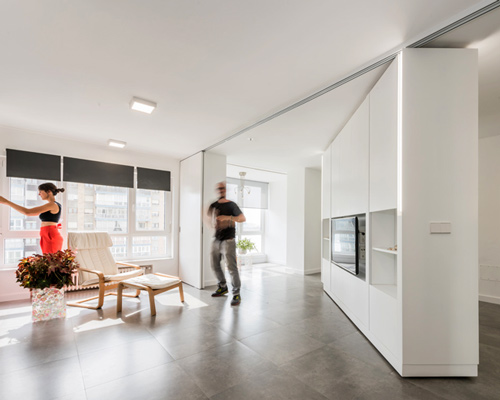

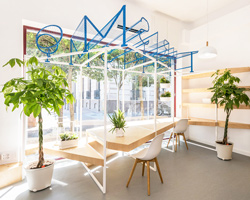
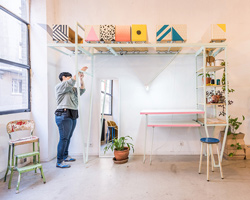
![[MAD] skyline games by PKMN arquitectures](https://static.designboom.com/wp-content/uploads/2012/11/PKMN250B.jpg)


