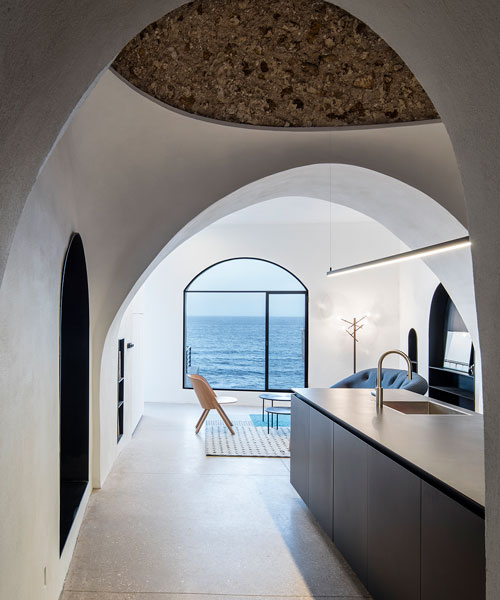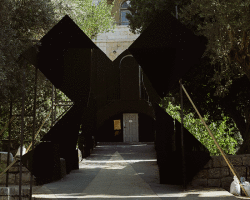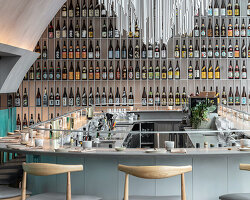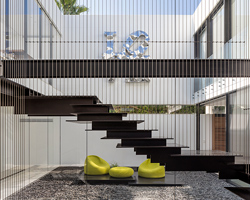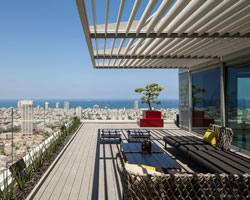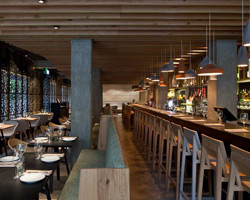pitsou kedem architects has refurbished a historic apartment in jaffa, the ancient port city located south of tel aviv’s urban center in israel. conceived as a ‘modern cave’, the project involved restoring the original scale of the structure’s various volumes, while simultaneously illuminating the dimly lit spaces. in order to bring daylight into the home, the design team oriented the living accommodation towards the sea, which — thanks to new sightlines — remains visible throughout the scheme.
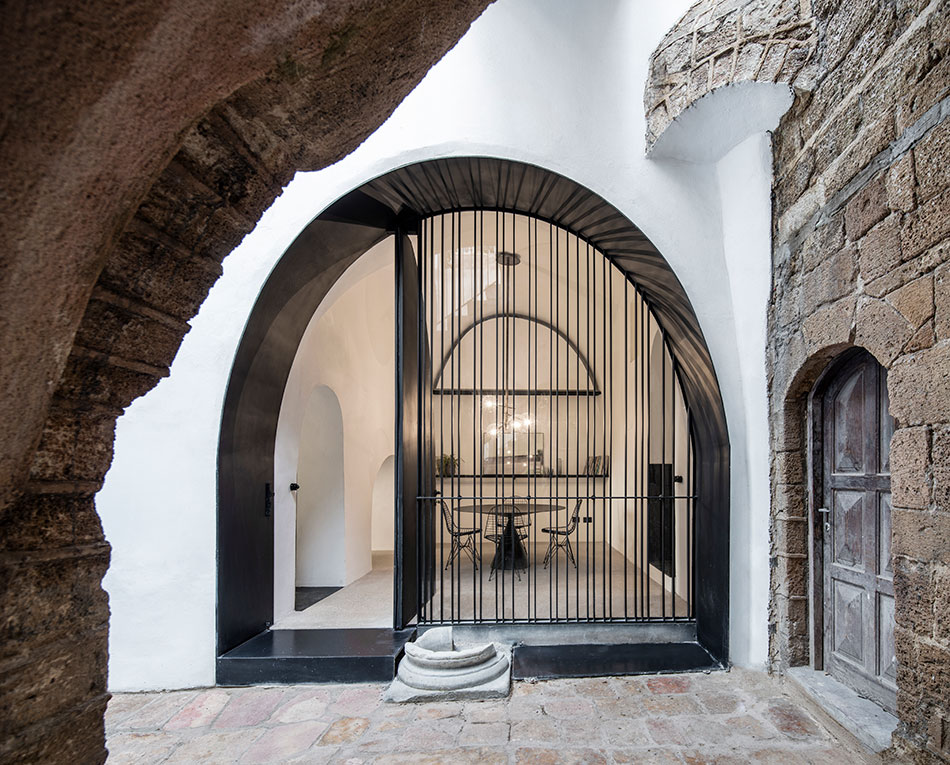
all images by amit geron
pitsou kedem architects has united the existing spaces, transforming them from small individual rooms into a sequence of brightly lit, functional spaces. the design team began by removing decoration from the ceiling arches and covering them in white plaster. conversely, the original dome above the kitchen, previously covered in layers of plaster, has been uncovered. finally, a new concrete surface with accented stones makes the apartment’s floor level consistent.

the apartment is located in jaffa, the ancient port city located south of tel aviv’s urban center
‘the rooms making up this old jaffa apartment came together over hundreds of years — each with its own character and ground level,’ explains pitsou kedem architects. ‘the newly integrated spaces are not closed with doors, but left open — allowing views to the sea from each one of them.’ consequently, in addition to their designated function, the spaces also serve as a transitional hallway. black tin has been used throughout the scheme to emphasize doorways and to hide new technical systems.
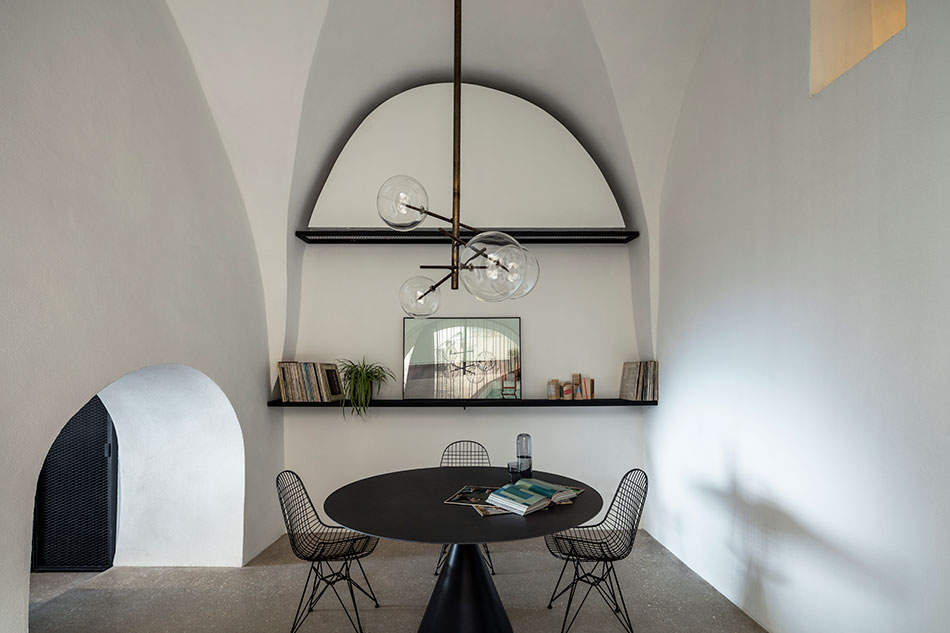
the project has been conceived as a ‘modern cave’
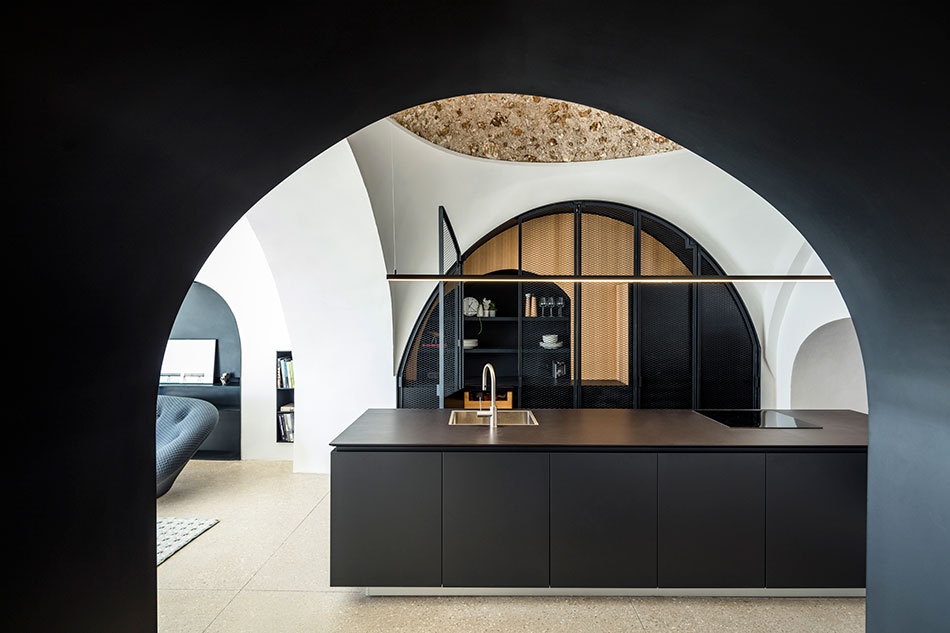
black tin has been used throughout the scheme to emphasize doorways
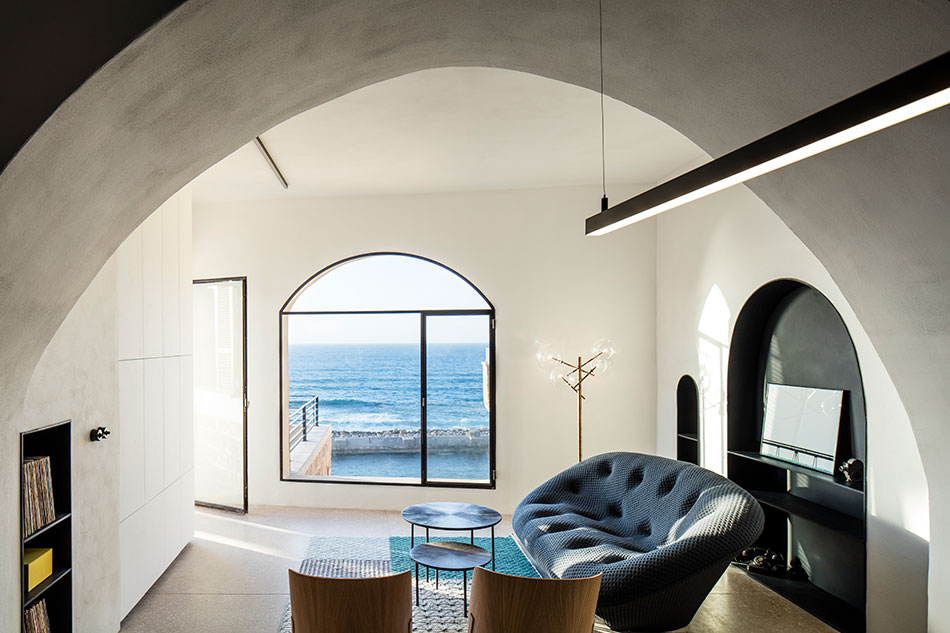
thanks to new sightlines, the sea remains visible throughout the interior
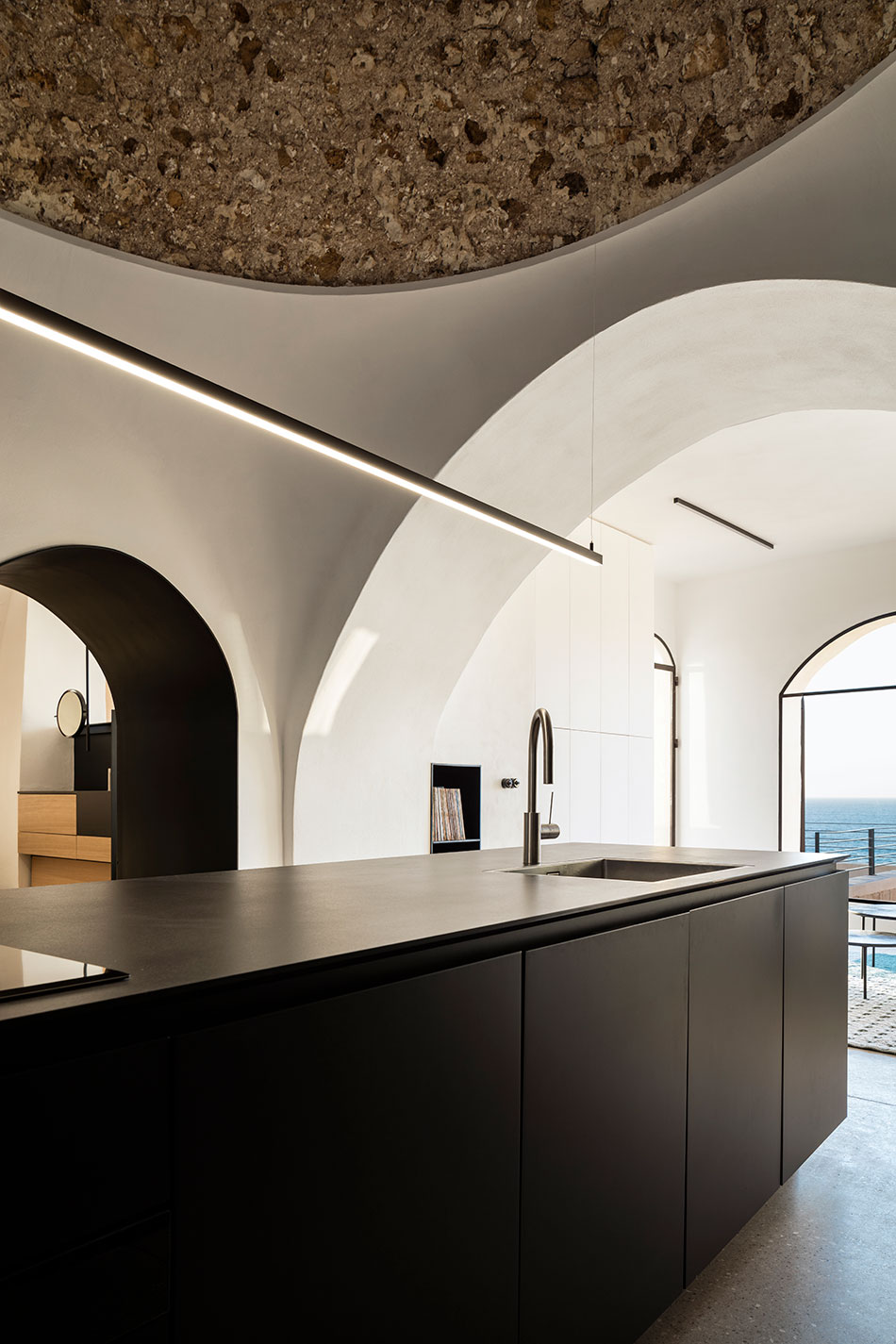
individual rooms have been transformed into a sequence of brightly lit, functional spaces
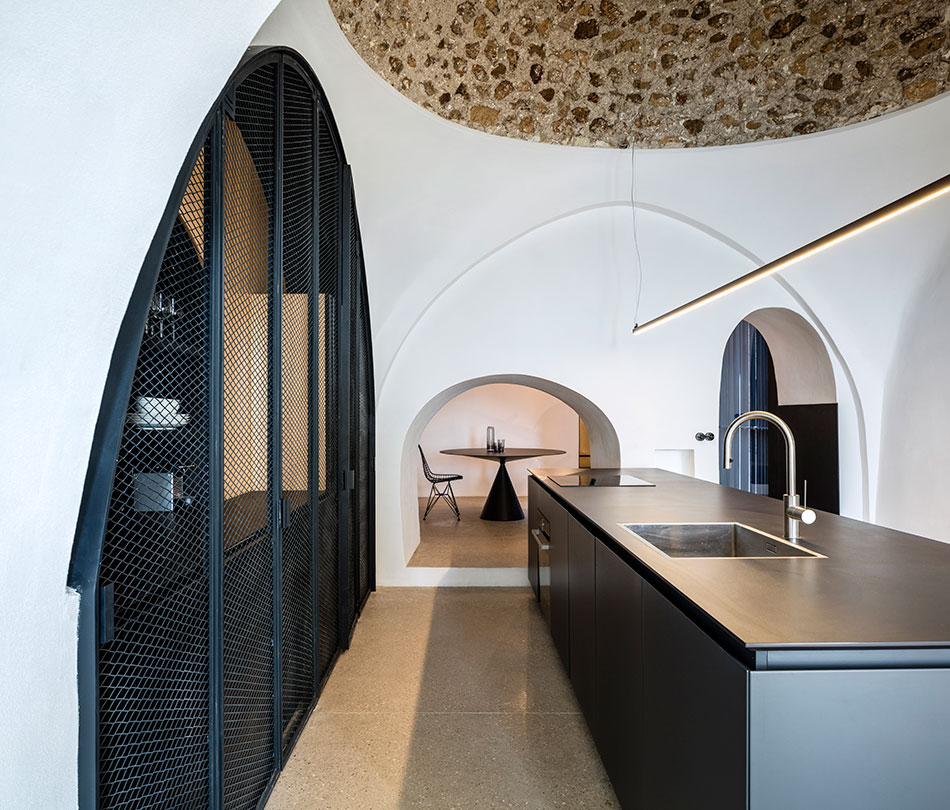
the previously dimly lit spaces have been illuminated
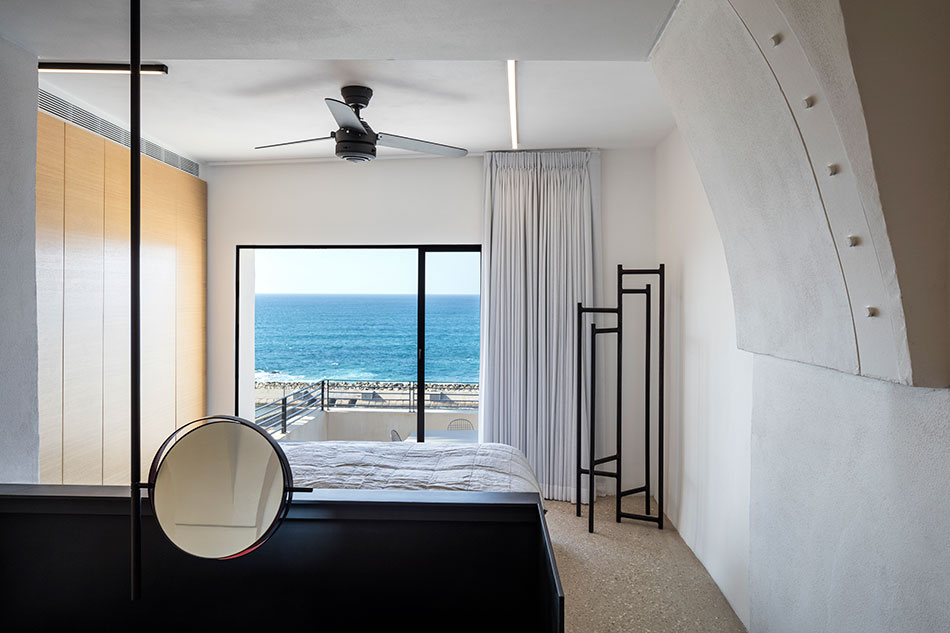
the bedroom opens out onto a seafront terrace
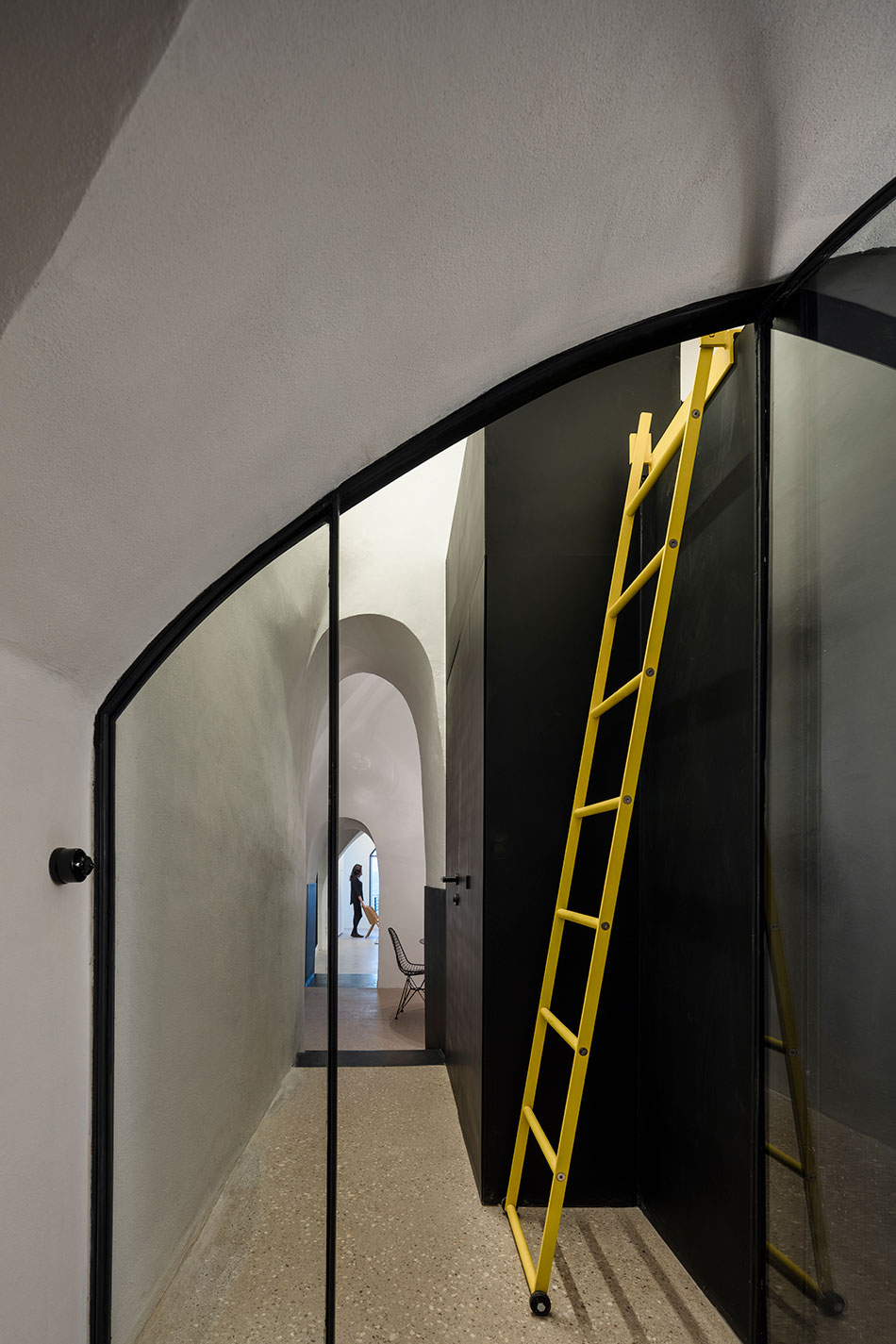
splashes of color have been used sporadically
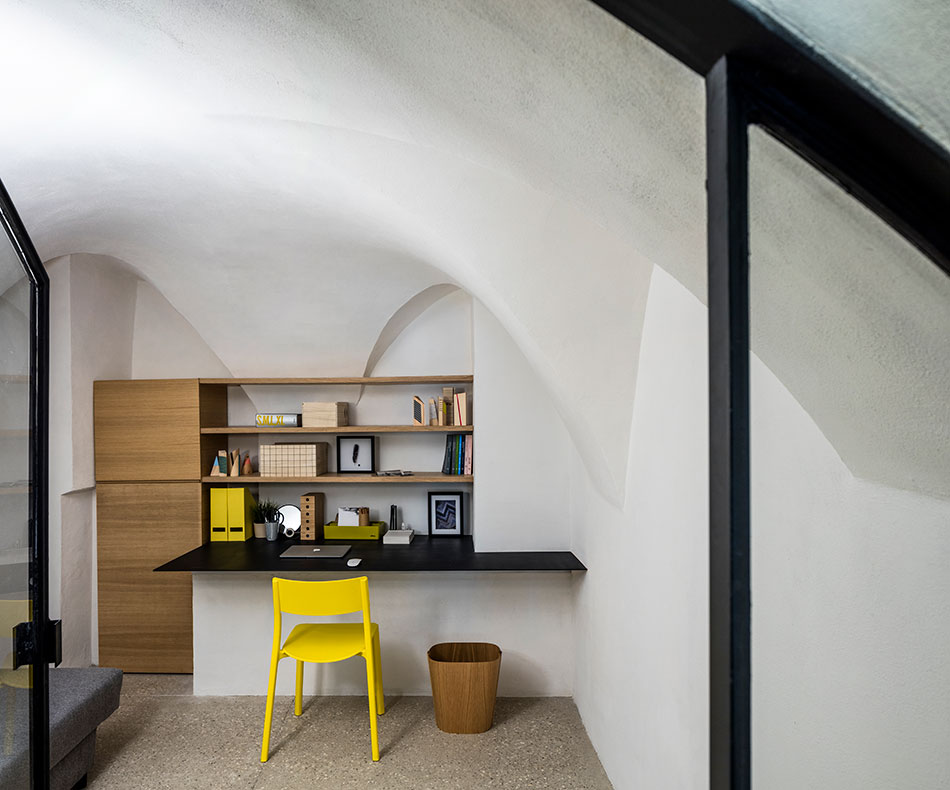
a small office has been included as part of the refurbishment




project info:
location: jaffa, tel aviv-yafo, israel
total floor area: 100 sqm / 1,076 sqf
design and build: 2016-2017
design: irene goldberg, pitsou kedem
in charge architect: raz melamed
styling for photography: eti buskila
photography: amit geron
Save
Save
Save
Save
Save
Save
Save
Save
Save
