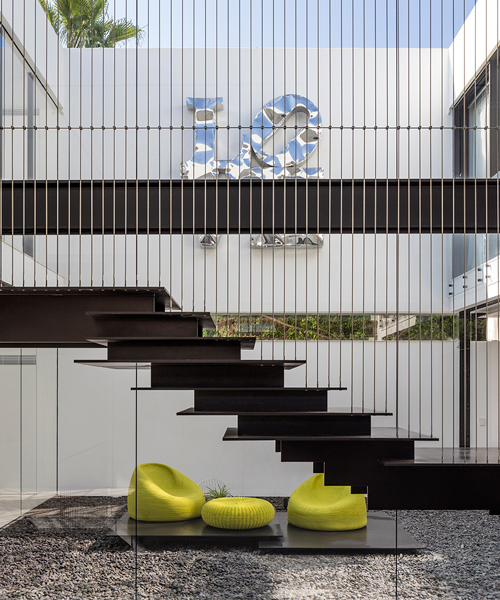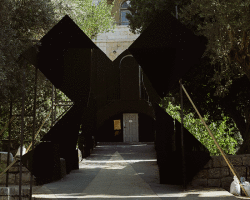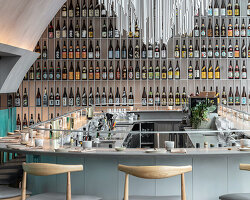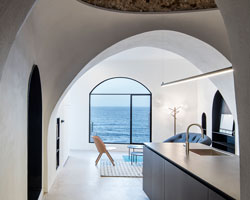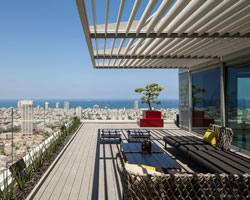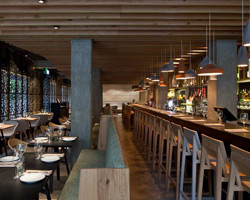in israel, pitsou kedem architects has completed a residence that features seven ‘states of passage’ that become apparent as one moves through the home. located in herzliya pituah, a beachfront district near the city of tel aviv, the dwelling is defined by these different spaces inhabitants encounter as they make their way from the main gate to the back yard.
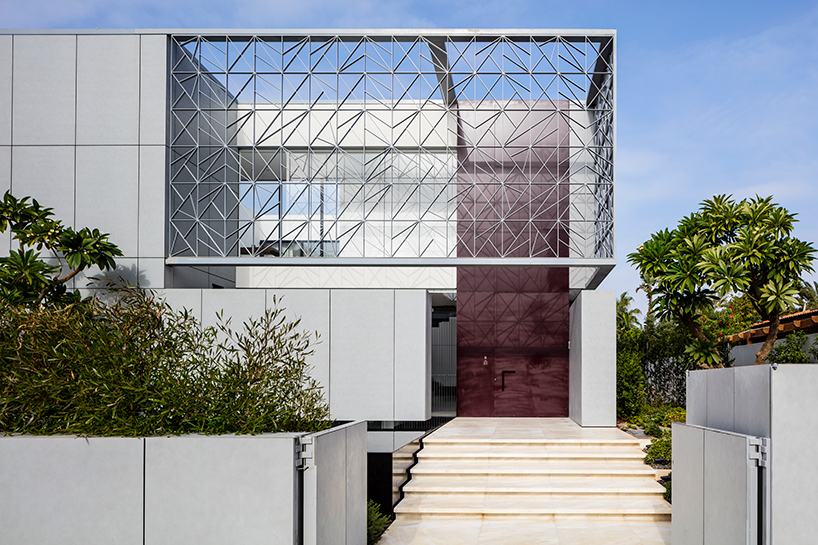
all images by amit geron
set back from the sidewalk, pitsou kedem has ensured privacy by elevating ‘N2 house’ above street level. the first ‘passage’ is the area beneath a lattice that floats above the entrance to the home. to its left, a massive concrete wall hangs above a dark reflection pool, hiding the interior from view. beyond this opaque partition, the second stage is a private entrance hall that reveals the abode from behind a glazed surface.
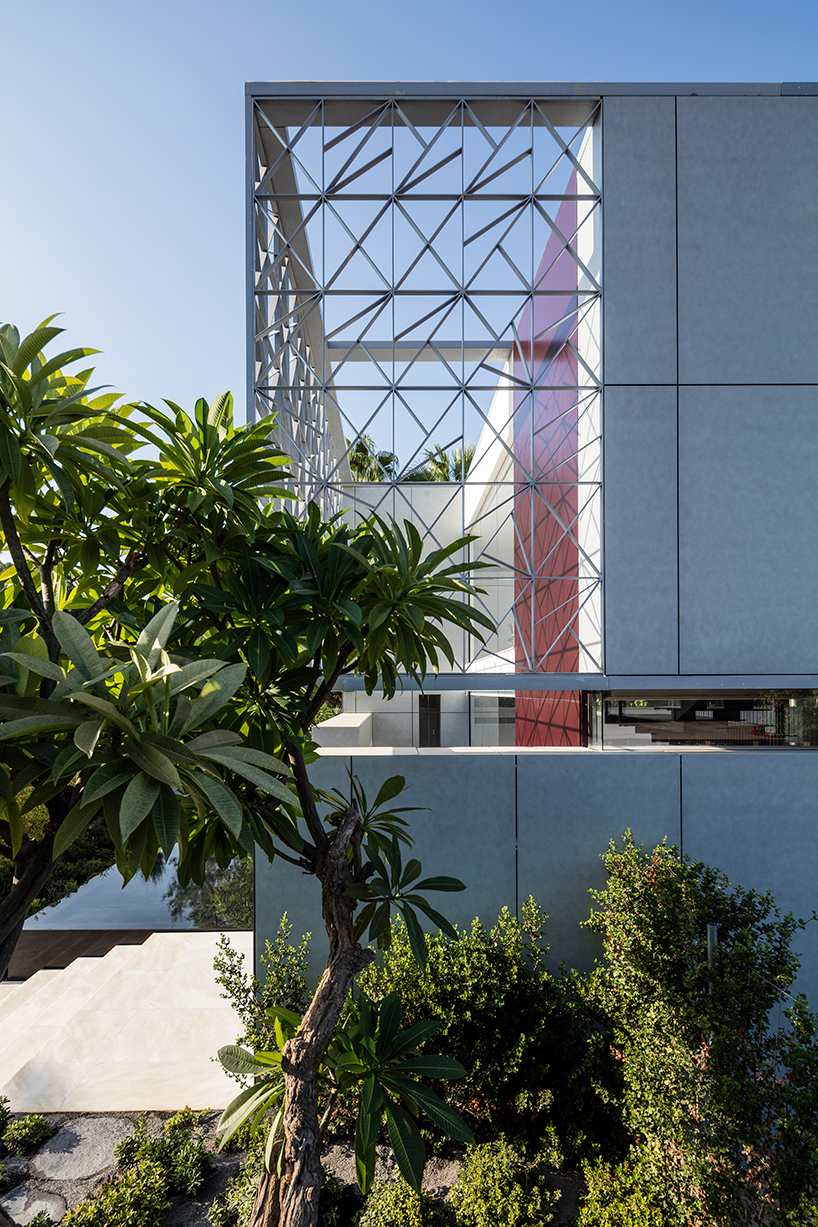
the first ‘passage’ is the area beneath a lattice that floats above the home’s entrance
from the front door there are two hallways: one which crosses through the house, and another that leads to the guest bathroom. this forms the dwelling’s third transitional space. the fourth phase involves moving along the main hallway, where, to the left, a triple-height internal patio houses both a staircase and an area of seating. the fifth stage comprises the kitchen and a family room, which are viewed through narrow apertures.
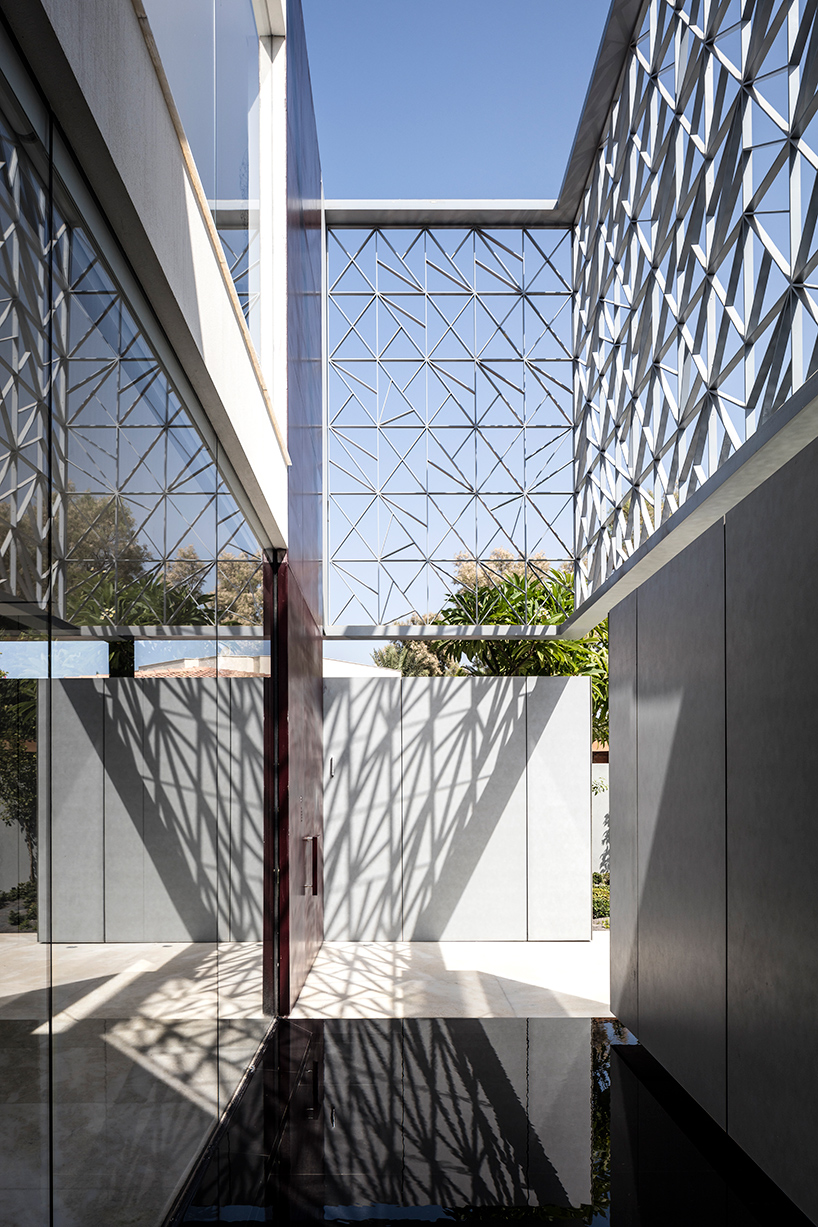
a massive concrete wall hangs above a dark reflection pool
the final passages are found at the end of the hallway, where the living room spills out onto the back yard, which includes a secluded swimming pool. echoing the entrance, the lattice wraps around the façade, bringing the design full circle. in both cases, the permeable cladding casts intricate shadows across the project’s various surfaces.
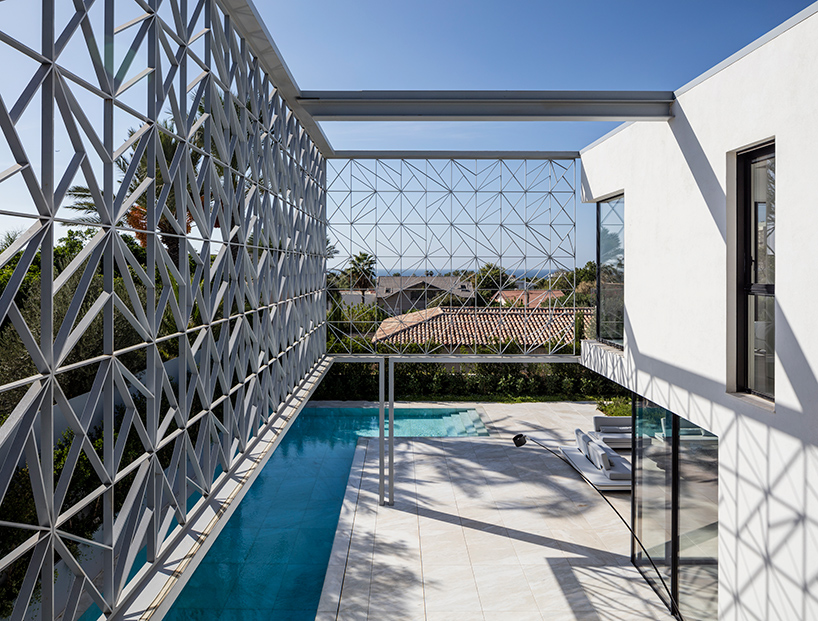
the back yard includes a secluded L-shaped swimming pool
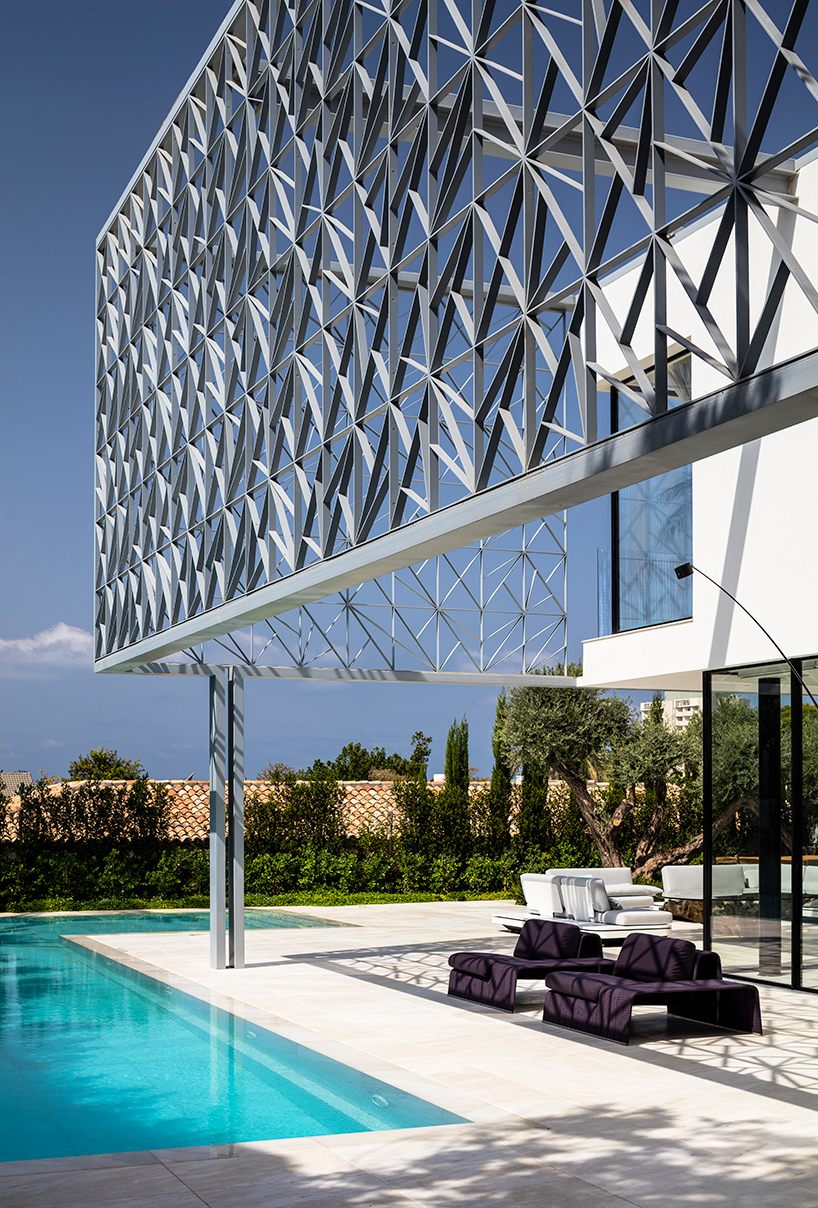
echoing the entrance, the lattice wraps around the façade
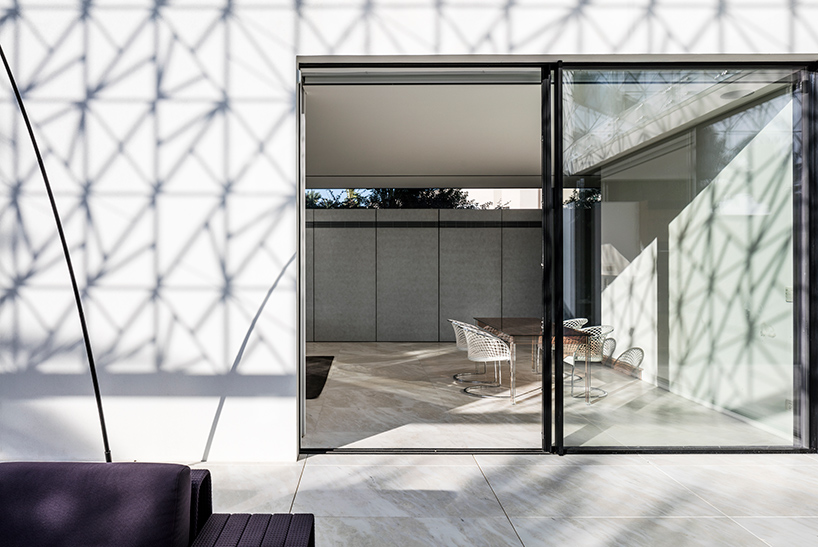
the permeable cladding casts intricate shadows across the home’s walls and surfaces
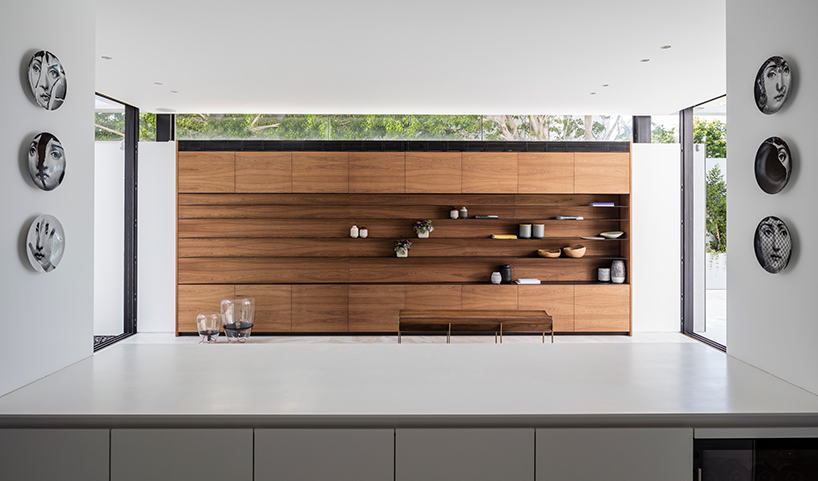
the kitchen includes a selection of decorative fornasetti plates
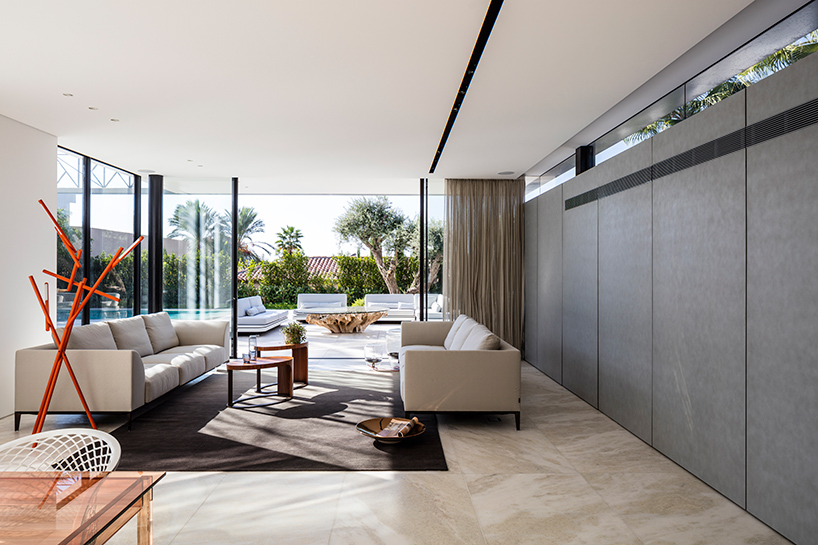
the living room spills out onto the external terrace
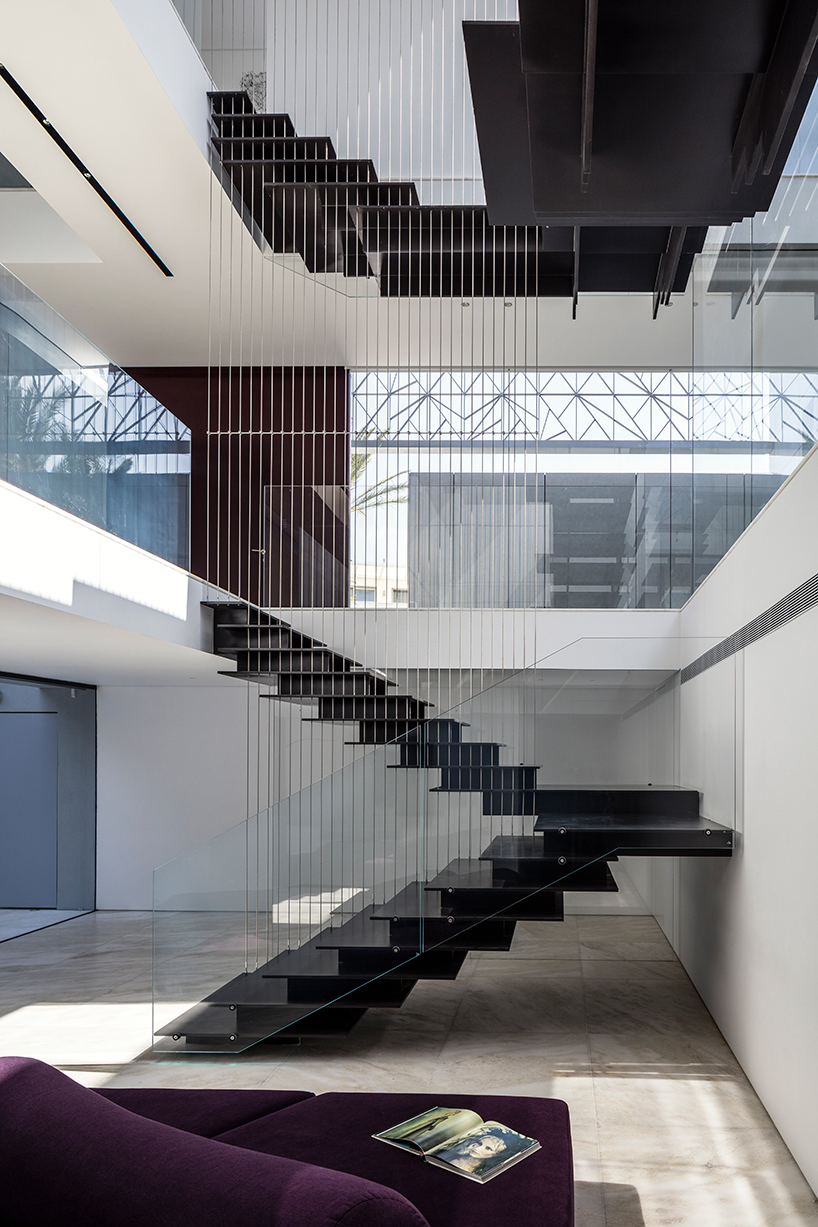
a triple-height internal patio houses both a staircase and an area of seating
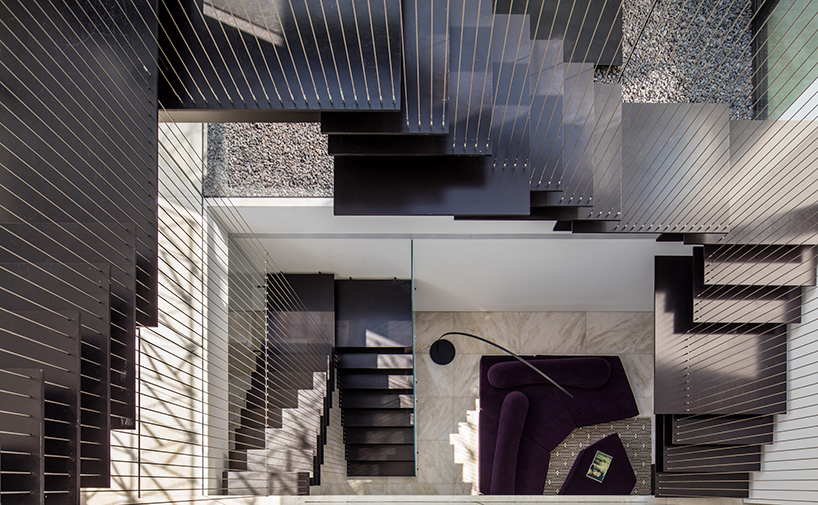
the stairwell’s atrium viewed from above
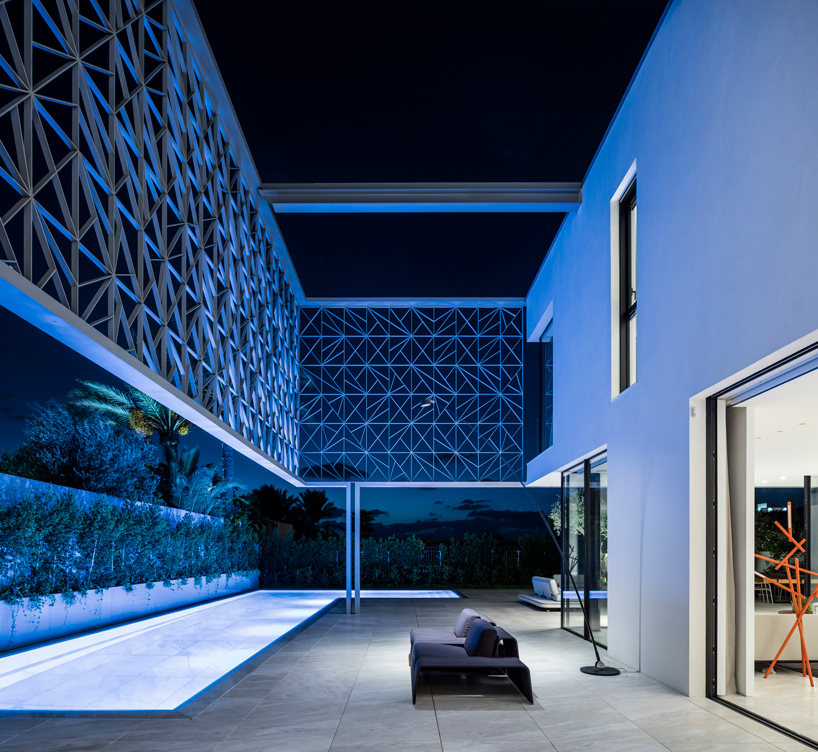
at night, the residence takes on an entirely different appearance
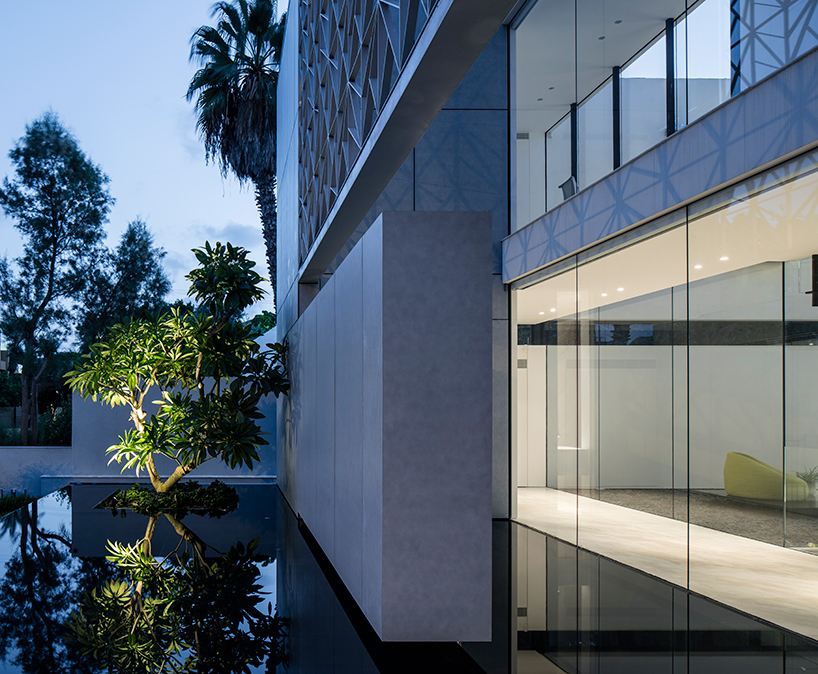
areas of vegetation are planted in front of the property
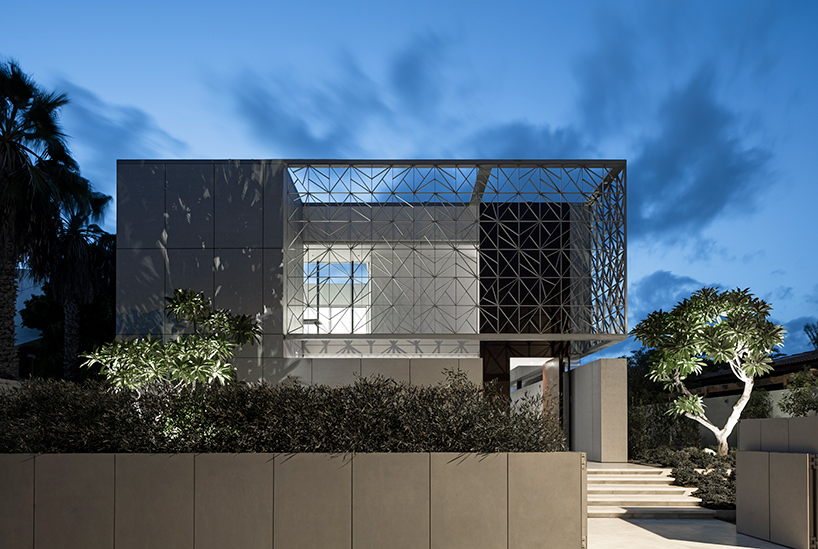
‘N2 house’ is located in herzliya pituah, a beachfront district near tel aviv














project info:
initial design: irene goldberg, pitsou kedem
in charge architect: raz melamed
project managers: ron klajman & gal cohen
lighting design: orly avron alkabes
styling for photography: eti buskila
photography: amit geron
Save
Save
Save
Save
Save
Save
Save
Save
Save
Save
Save
Save
Save
Save
