KEEP UP WITH OUR DAILY AND WEEKLY NEWSLETTERS
happening now! partnering with antonio citterio, AXOR presents three bathroom concepts that are not merely places of function, but destinations in themselves — sanctuaries of style, context, and personal expression.
discover ten pavilion designs in the giardini della biennale, and the visionary architects that brought them to life.
connections: 19
we meet carlo ratti in venice to talk about this year's theme, his curatorial approach, and architecture’s role in shaping our future.
discover all the important information around the 19th international architecture exhibition, as well as the must-see exhibitions and events around venice.
for his poetic architecture, MAD-founder ma yansong is listed in TIME100, placing him among global figures redefining culture and society.
connections: +170

 exterior views
exterior views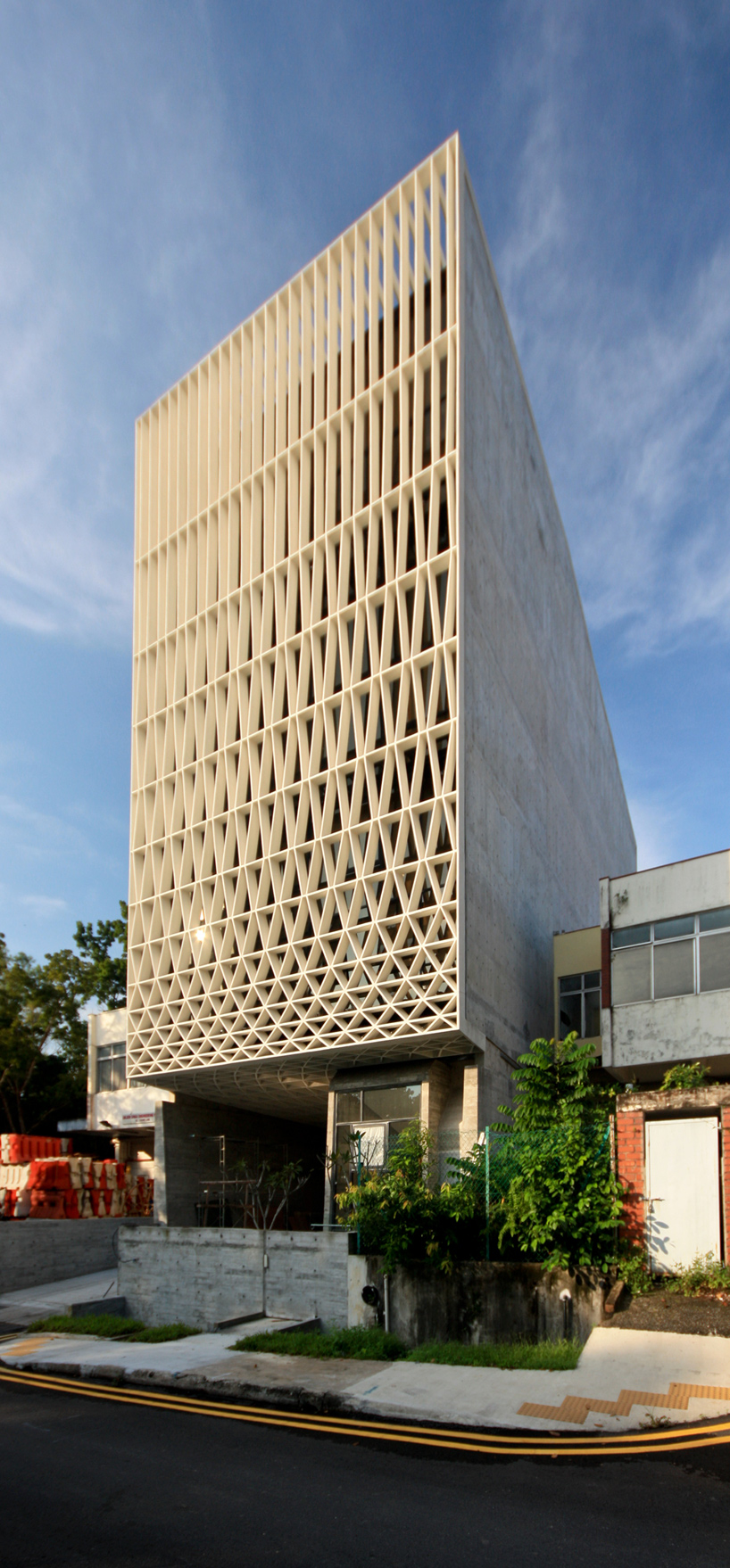 street view
street view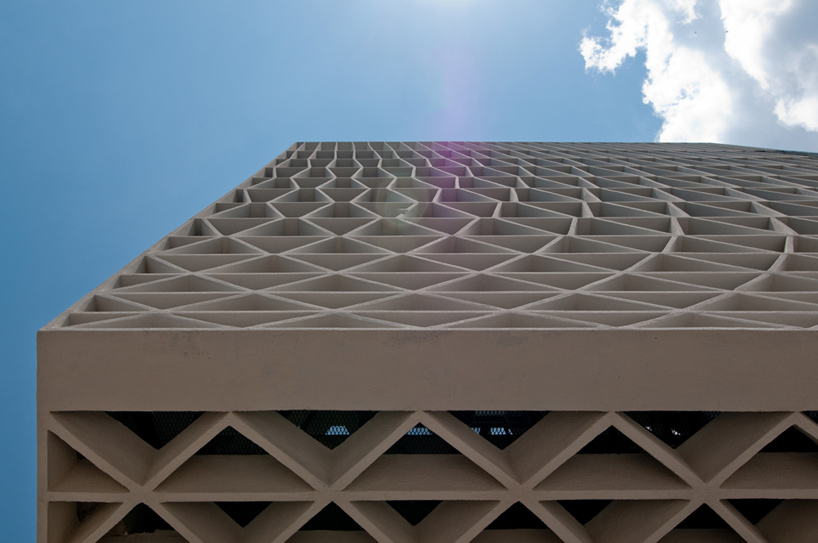 wrap-around trellis system
wrap-around trellis system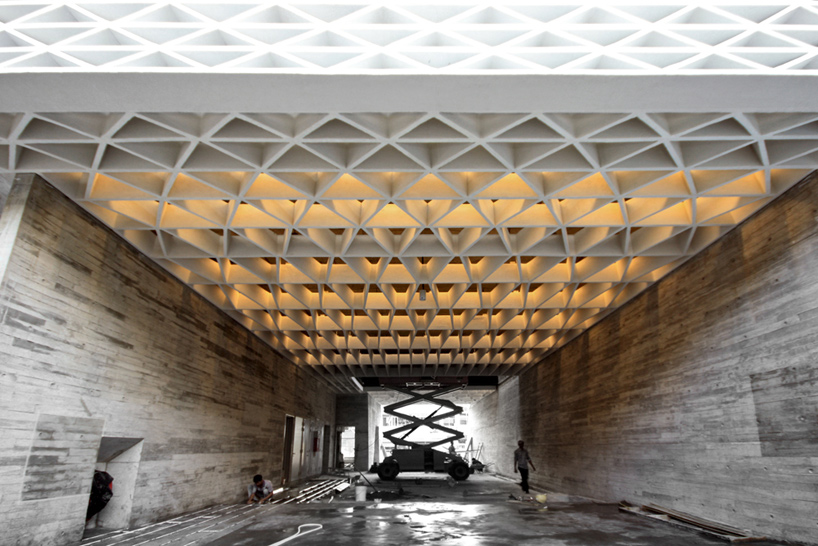 ground floor service space
ground floor service space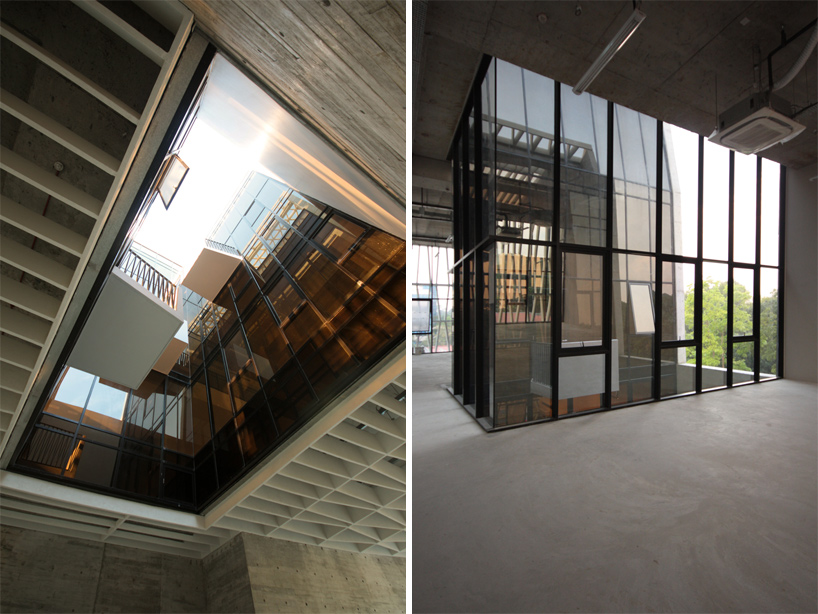 (left) looking up at central void (right) level above
(left) looking up at central void (right) level above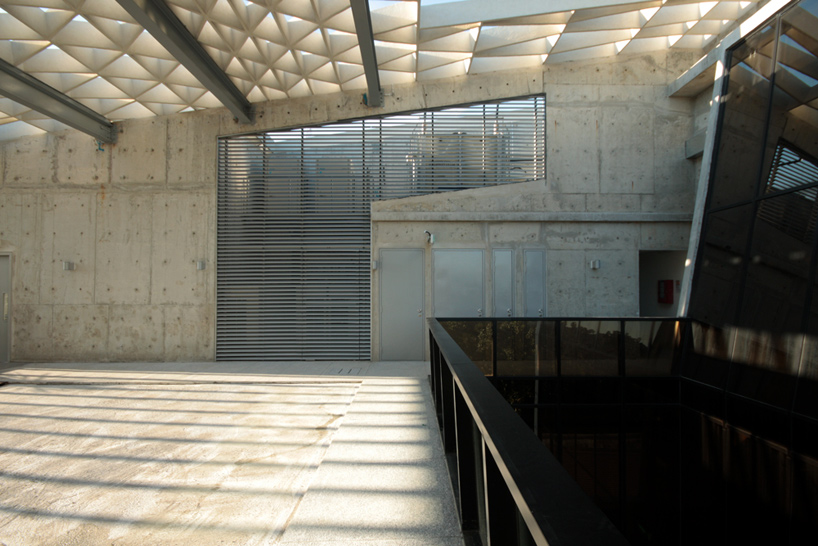 roof level
roof level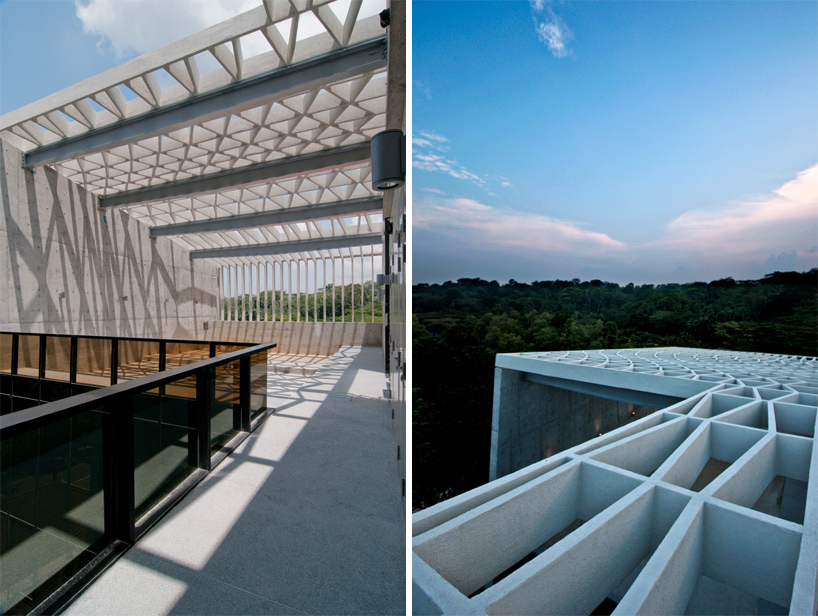 (left) roof level (right) view of site from roof
(left) roof level (right) view of site from roof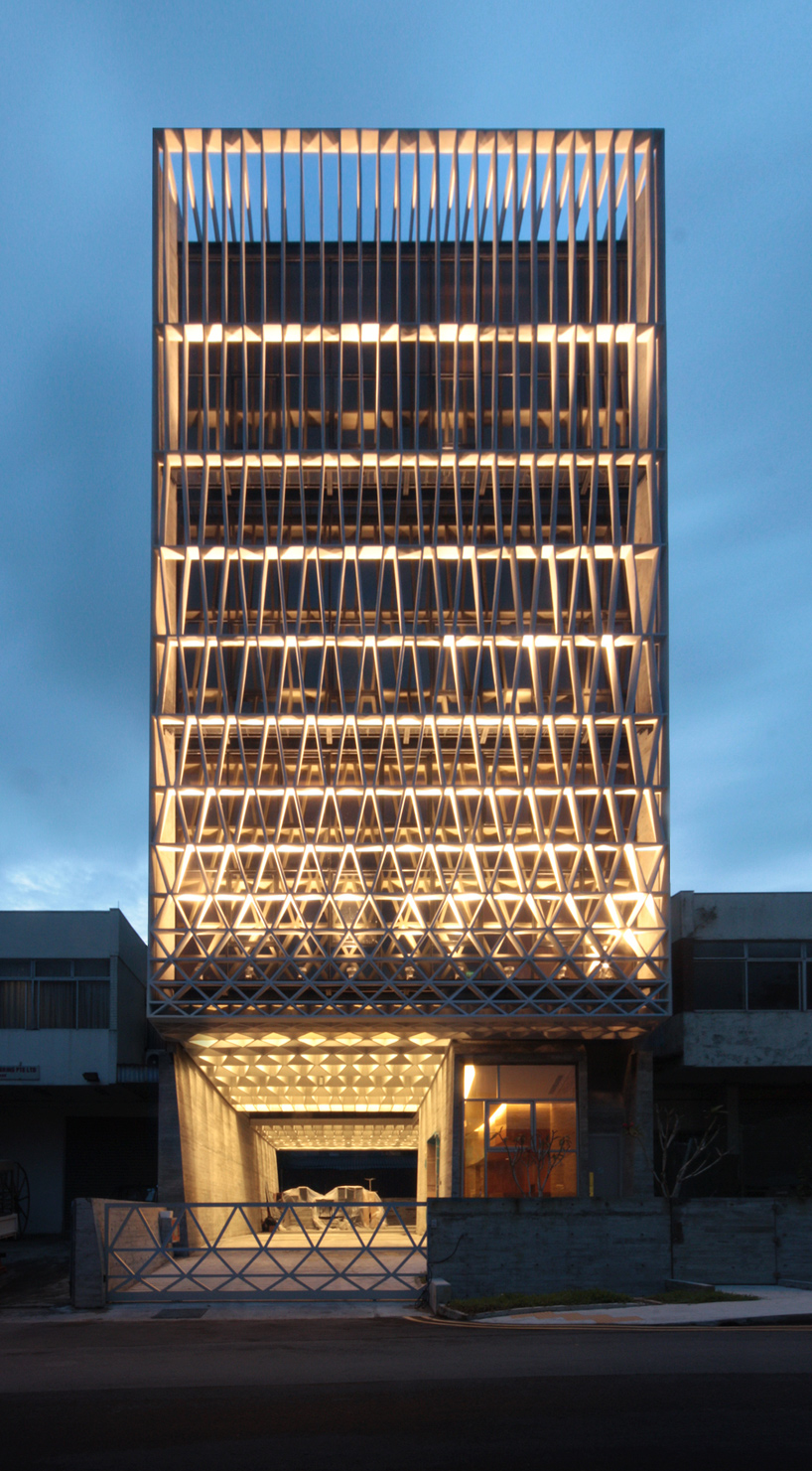 lit street facade
lit street facade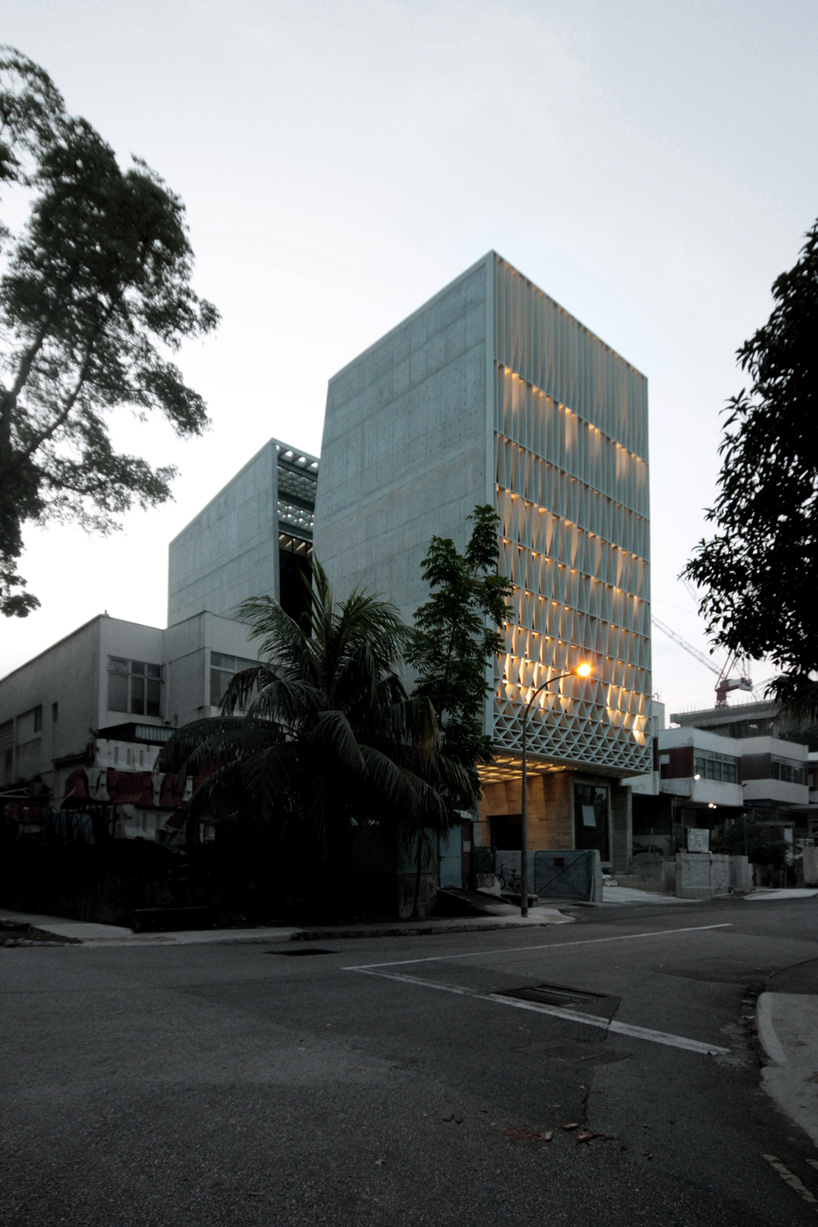 from street
from street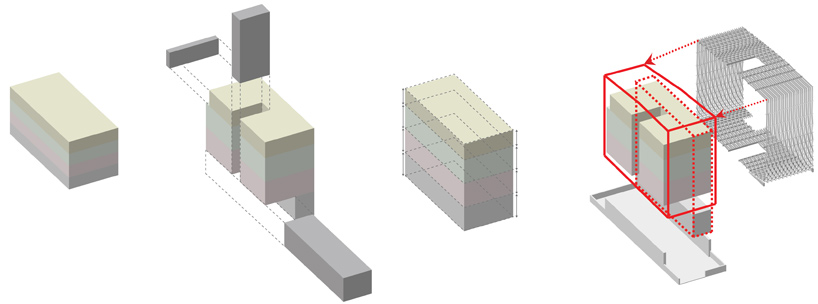
 (left) floor plan / level 0 (right) floor plan / level +1
(left) floor plan / level 0 (right) floor plan / level +1 (left) floor plan / level +2 (right) floor plan / level +3
(left) floor plan / level +2 (right) floor plan / level +3 elevation
elevation sectional diagram of natural ventilation
sectional diagram of natural ventilation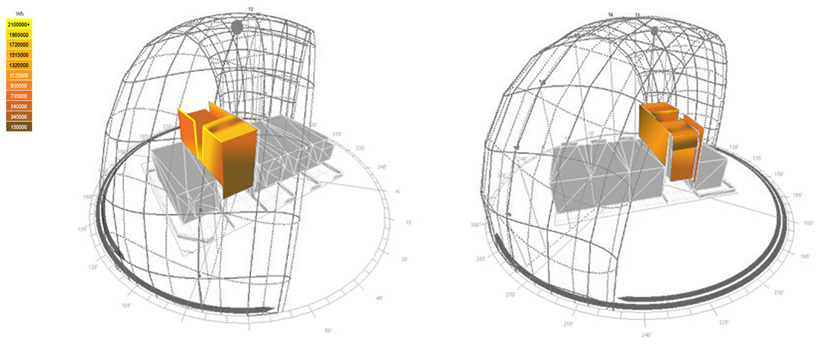 solar studies
solar studies




