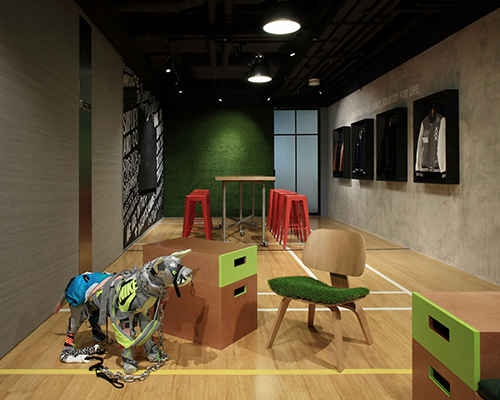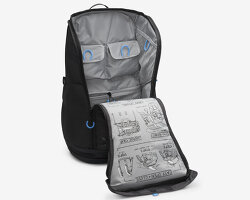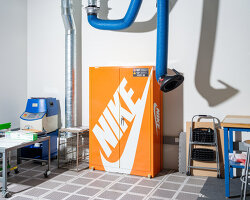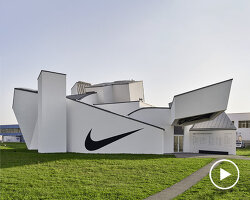openUU’s conference center explores the brand DNA of NIKE
all images courtesy of openuu
openUU ltd. is proud to announce the completion of its ‘NIKE: conference’ center, a project to accommodate the growing office of NIKE 360 holding B.V. in hong kong, china. the headquarter includes a series of conference rooms segmented by movable partitions. these barriers are finished in white chain-link fence panels, an apparel display structure with unique fabrics specific to the brand, and motivational gym motifs. these graphic details provide a continuous aesthetic that flows uninterrupted as the walls are adjusted for specific activities and events. circulation is provided by an adjacent corridor lounge featuring custom furniture modeled after workout plyometric boxes for easy re-arrangement, and a group workspace for brainstorming bracketed by a blackboard and astroturf wall.
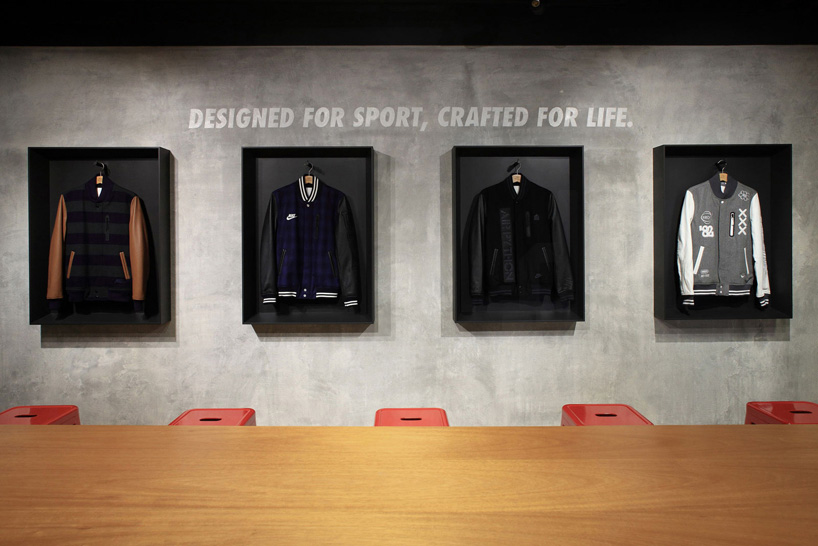
showcase of NIKE-designed apparel
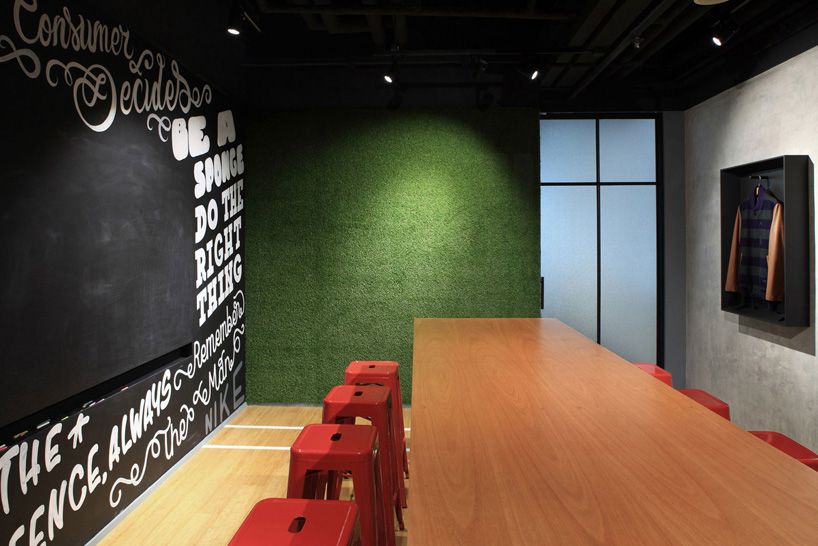
group workspace with feature blackboard for brainstorming
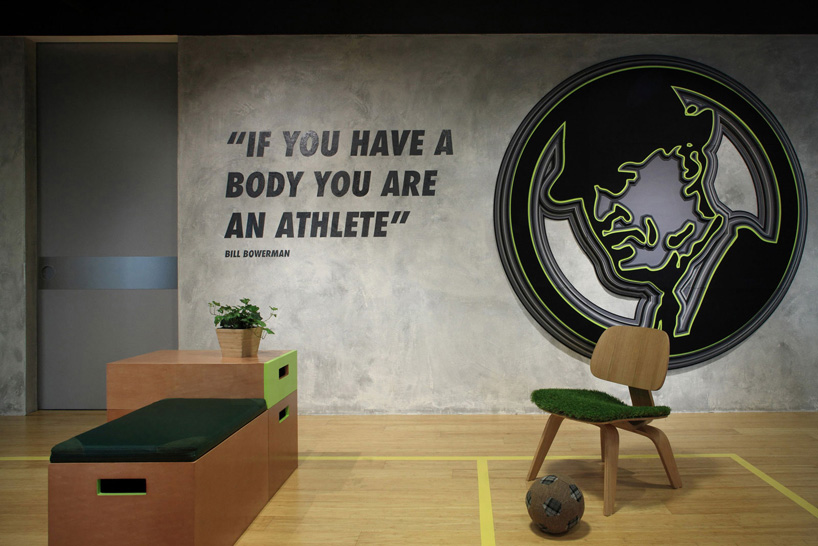
lounge area with motivational graphics
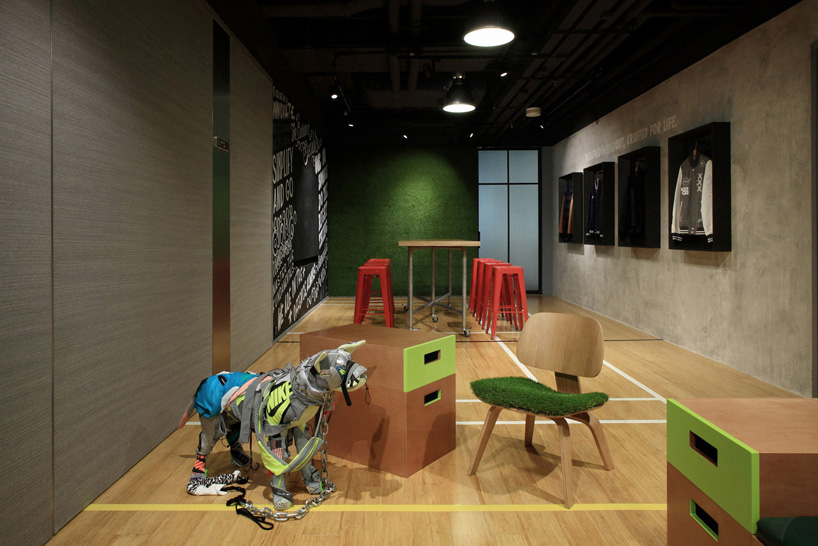
playful waiting area
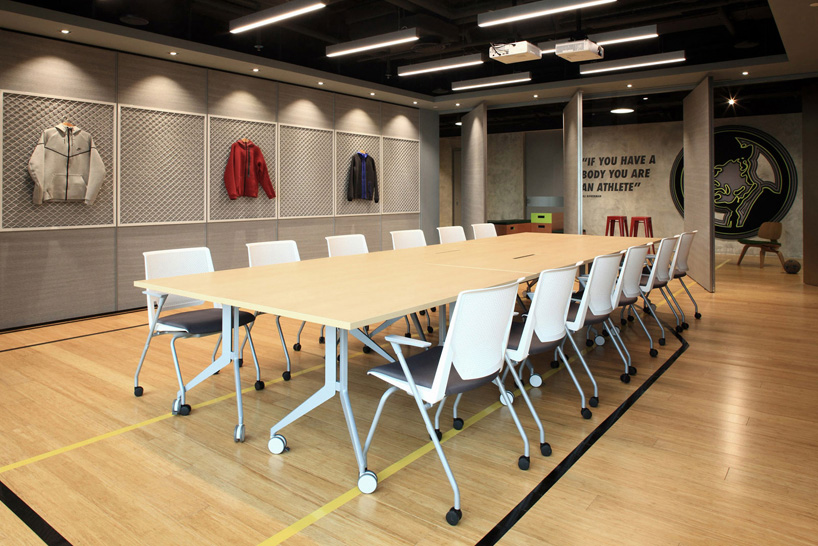
conference room with tech-fleece walls
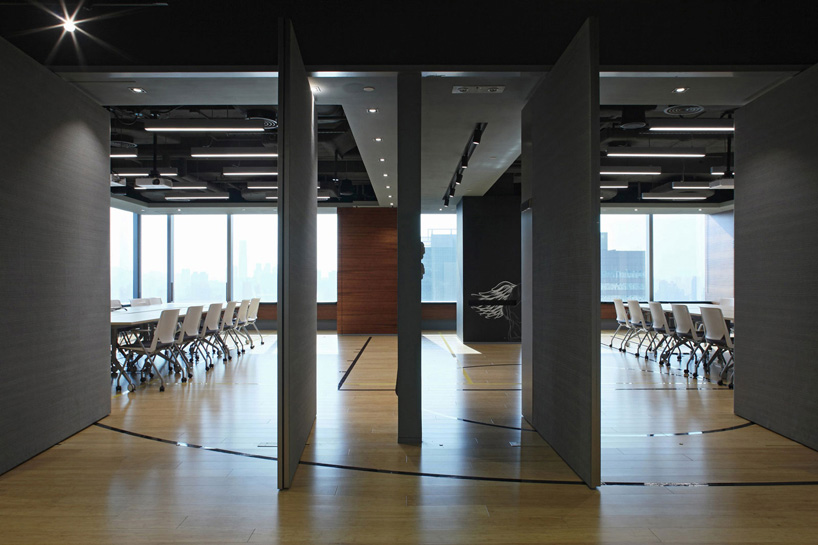
view into the conference rooms
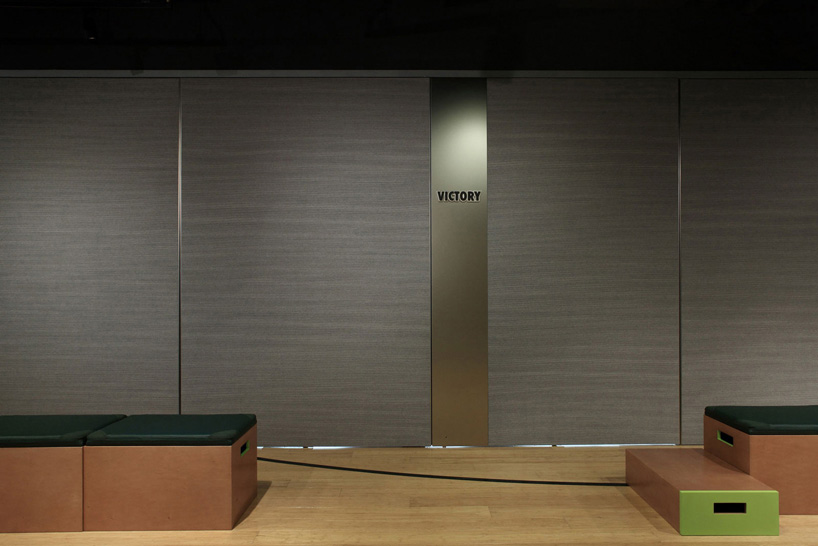
rotating doors closed to form partition wall
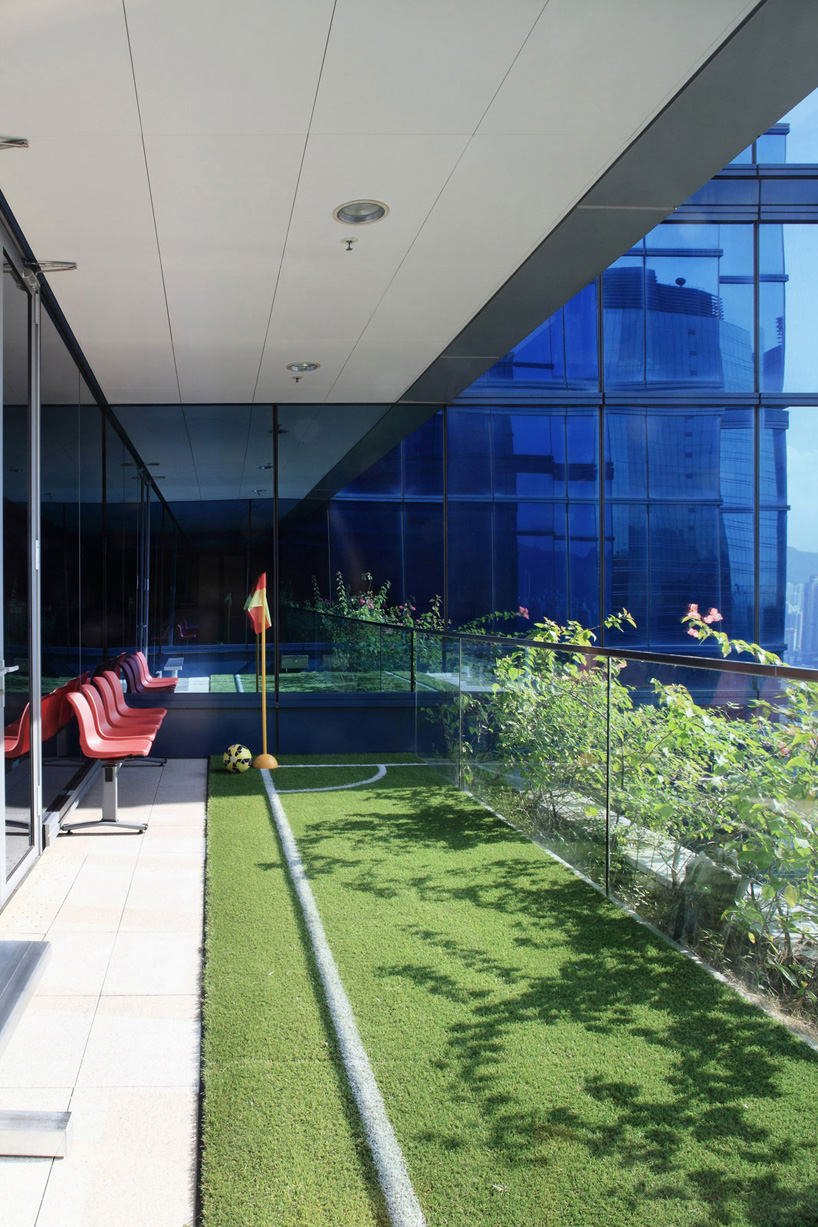
outdoor patio designed as a soccer pitch
designboom has received this project from our ‘DIY submissions‘ feature, where we welcome our readers to submit their own work for publication. see more project submissions from our readers here.
