‘chimney house’ by onix in bosschenhoofd, the netherlandsall images courtesy onixphotographer: mark secuur
‘the chimney house’ by netherlands-based architecture practice onix is a two-storey private house in the village of bosschenhoofd. recognizing the chimney as a disappearing architecture feature of this century, the design exaggerates its presence by assigning different sizes, shapes and functions to the object.
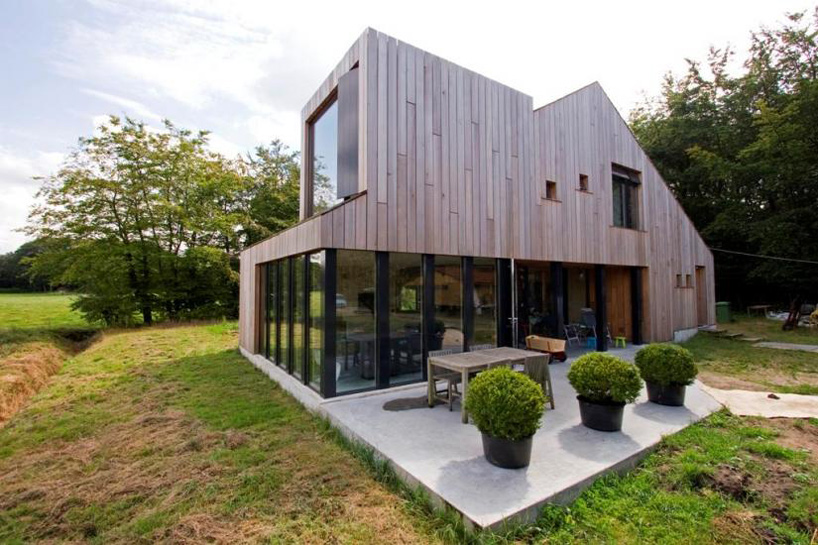 exterior view
exterior view
located on a site bound by a forest and agricultural land, the house is oriented for optimal lighting and views. a simple saddleback roof form references the structural archetype of the local area while the wood panelling finish lends the dwelling an unassuming presence in its surroundings. a total of four smoke-stack forms emerge from the roof at various points and heights resulting in a playful silhouette that distinguishes the house from a distance. other than serve as channels for the hearth, the chimneys also facilitate light to the interior.
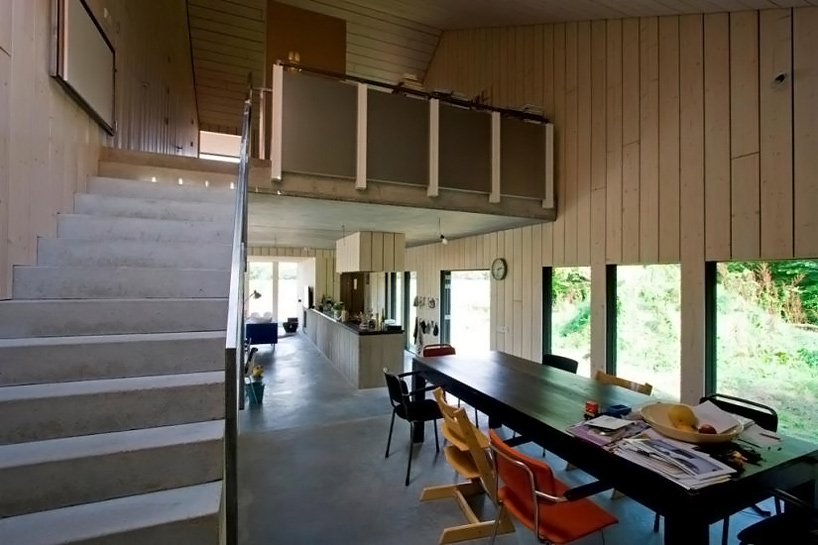 interior view
interior view
continuing the language of the facade to the living space, the interior is singularly finished with wood panelling measuring 20 cm wide. a more intimate second floor is inserted under the pitched ceiling and overlook the ground level which is arranged around a transparent corner of floor-to-ceiling glass. a large box-like volume, which resembles an exaggerated chimney form in the house’s profile, provides additional space to the upper level.
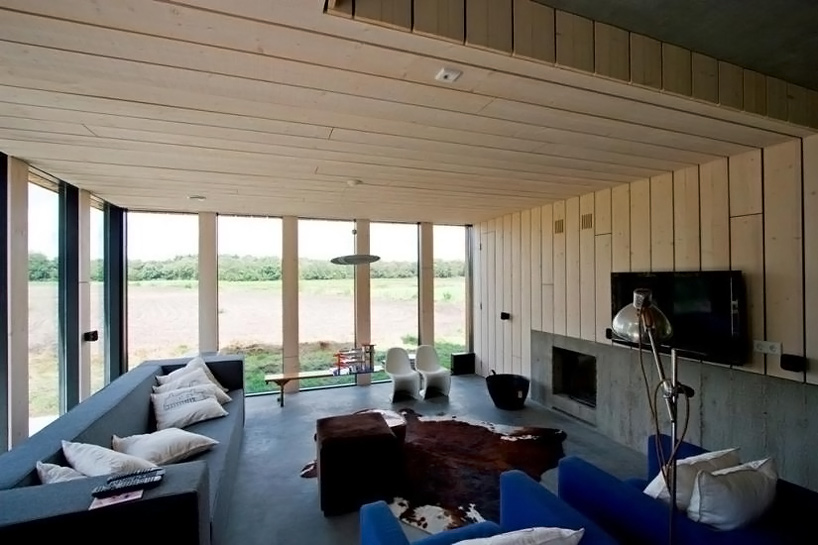 living space
living space
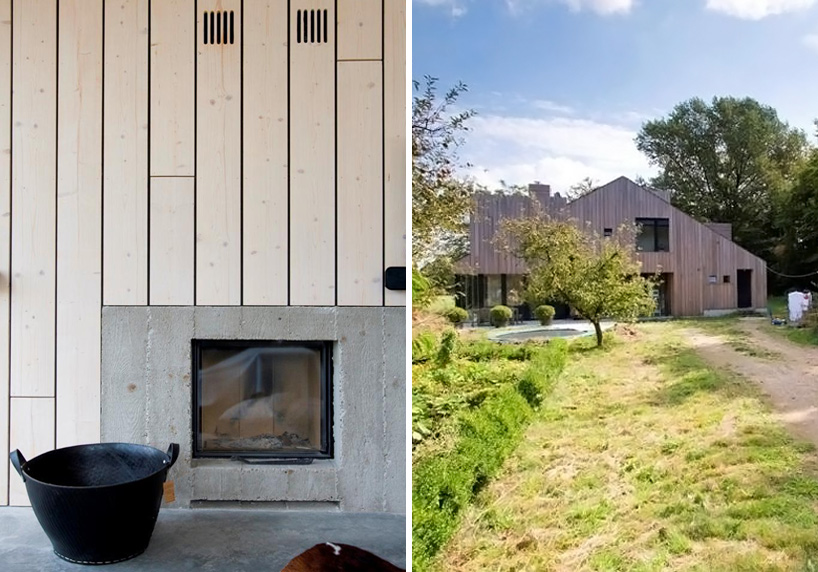 (left) fireplace (right) approach
(left) fireplace (right) approach
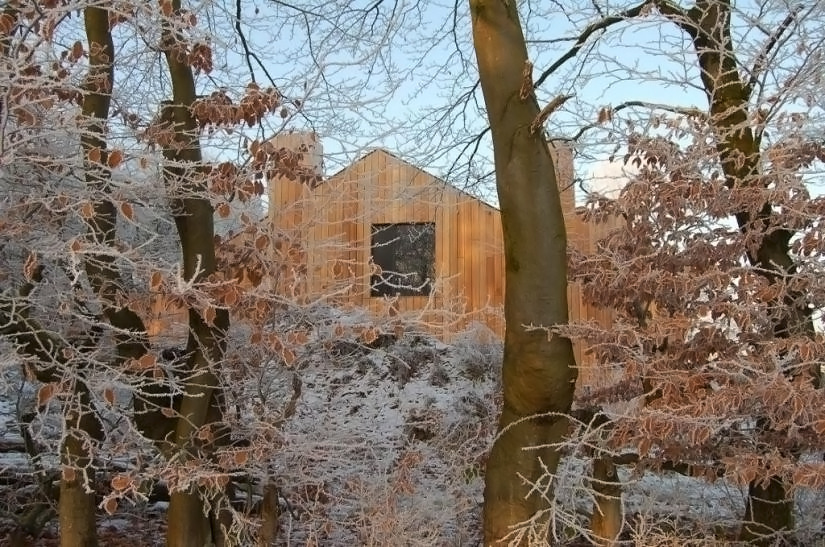 on site
on site





