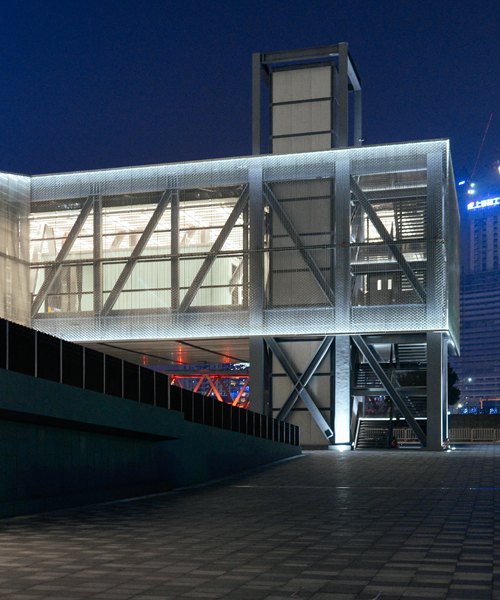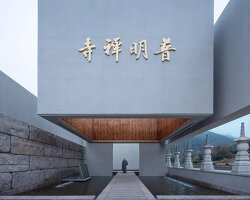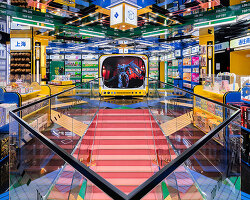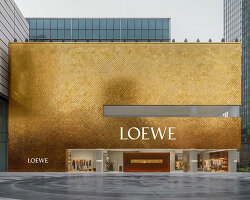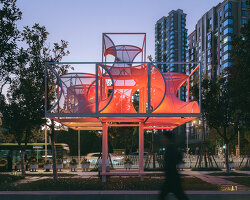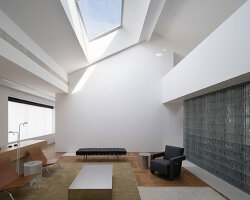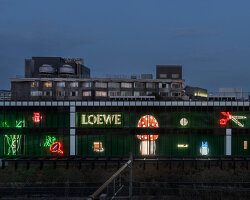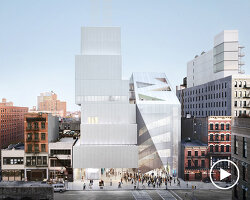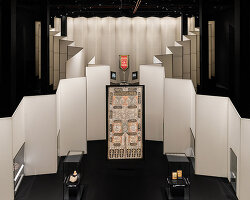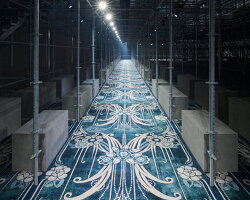in china, OMA has completed an exhibition and events venue suspended above a public plaza along shanghai’s huangpu river. the design, which was first unveiled in 2014, is positioned on the ramp of a former ship cradle, within an area known for its long shipbuilding history. conceived as a ‘spatial armature’, the ‘lujiazui harbour city exhibition centre’ provides a concentrated events space within the surrounding financial district.
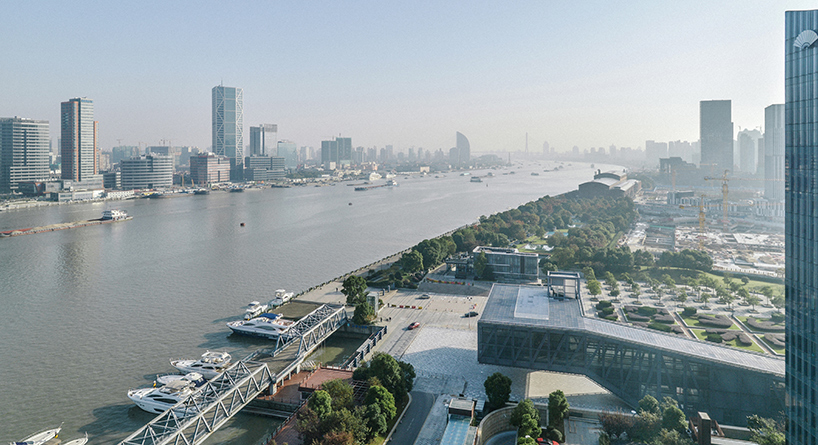
all images by kevin mak, courtesy of OMA
in addition to providing increased floor area, the building also organizes the surrounding plaza, allowing film screenings, fashion shows, and concerts — programmatic opportunities familiar to OMA. the elevated volume also transforms the site’s existing ramp into a large space for theatrical events, while the covered area below can be used for more intimate functions.

in addition to providing increased floor area, the building also organizes the surrounding plaza
in order to establish a strong connection with the waterfront site, the design’s materiality references its industrial context. mimicking the unfinished ship hulls which used to populate the site, the elongated volume is wrapped in a metallic mesh that exposes its steel structure. see designboom’s previous coverage of the ‘lujiazui harbour city exhibition centre’ here.

the venue is set to host film screenings, fashion shows, and concerts

a covered area can be used for more intimate functions

inside the elevated structure

the project was conceived by OMA as a ‘spatial armature’

the scheme’s materiality references its industrial context

the building is positioned on the ramp of a former ship cradle




project info:
name: shanghai lujiazui harbour city exhibition centre
status: completed
client: lujiazui central financial district (phase II) development corporation
location: shanghai, china
site: lujiazui, pudong
program: 1,500 sqm – exhibition, retail
competition team
partners in charge: david gianotten, michael kokora
associate in charge: paolo caracini
project architect: ricky suen
team: paul feeney, vincent mcilduff, yuye peng, tony yang, with mafalda brandao, thomas brown, gemawang swaribathoro, stella tong, mavis wong, shu yang
schematic design & design development
partner in charge: michael kokora
associate in charge: daan ooievaar
project architect: ricky suen
team: charles lai, vincent mcilduff, slobodan radoman, tony yang, with joanna gu, mafalda brandao
construction documentation & construction administration
partner in charge: david gianotten
associate in charge: daan ooievaar
project architect: ricky suen
team: charles lai, slobodan radoman, with joanna gu
interiors
partner in charge: david gianotten
associate in charge: daan ooievaar
project architect: ricky suen
team: charles lai, katja lam, slobodan radoman, with joanna gu, mafalda brandao, adisak yavilas
collaborators
competition
structure consultancy: ramboll
façade consultancy: front
post-competition
structure, facade, lighting consultancy: arup
local design institute: china shipbuilding NDRI engineering co., ltd
façade: wuhan lingyun building decoration engineering co., ltd
multimedia: dynamic artworks
signage: RTKL
Save
Save
Save
Save
Save
Save
Save
Save
Save
Save
Save
Save
Save
