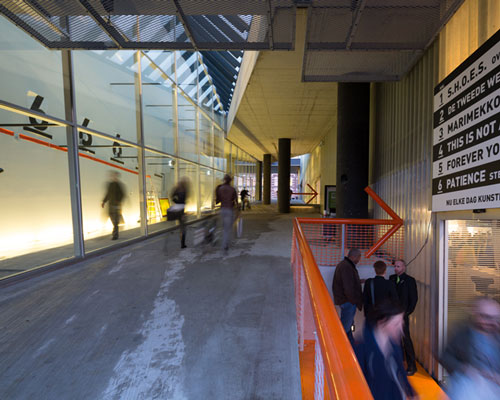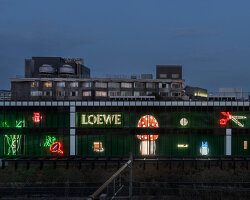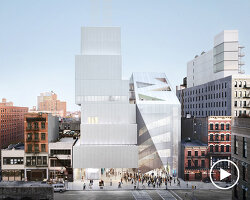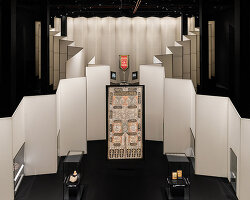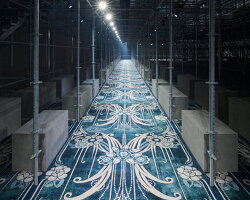OMA renovates the kunsthal in rotterdam
photography by ossip van duivenbode; image courtesy of OMA
over twenty years after it first opened its doors to the public, rotterdam’s ‘kunsthal‘ has undergone an extensive renovation by its original architects, OMA. the comprehensive upgrade is programmed to improve the performance of the structure in terms of energy, security, program and circulation, while maintaining the original design philosophy.
the building’s glass façades and ceilings have been fitted with high performance insulation materials, while new efficient lighting further ensures the reduction of energy. security and building operations have also been improved with a second entrance providing independent access to the auditorium and exhibition spaces. the reception, restaurant and museum shop are integrated into the primary circulation route, transforming the ‘kunsthal’ while allowing for future growth and expansion.
‘the renovation demonstrates the possibility of updating the building to meet contemporary requirements, whilst retaining the original concept of an ‘exhibition machine’,’ explained ellen van loon, partner at OMA.
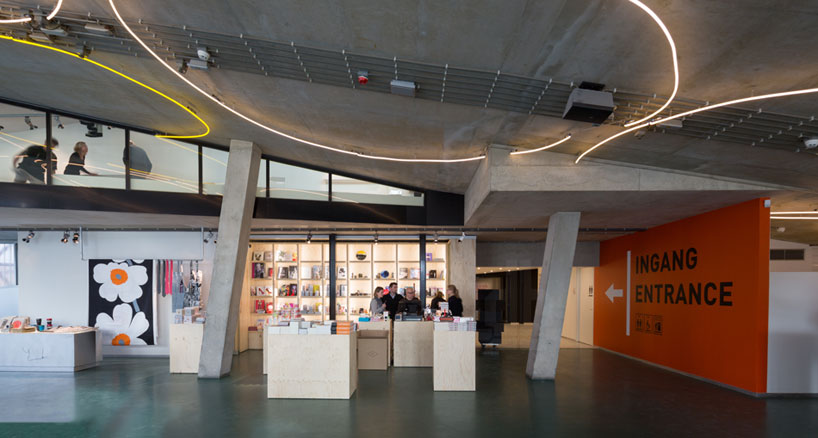
the reception and museum shop are integrated into the main circulation route
image courtesy of OMA; photography by ossip van duivenbode
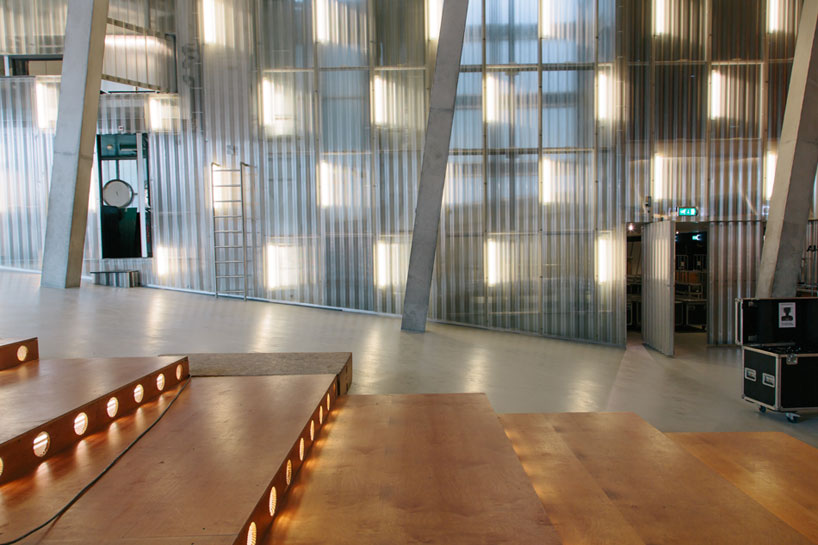
photo by richard john seymour; courtesy of OMA
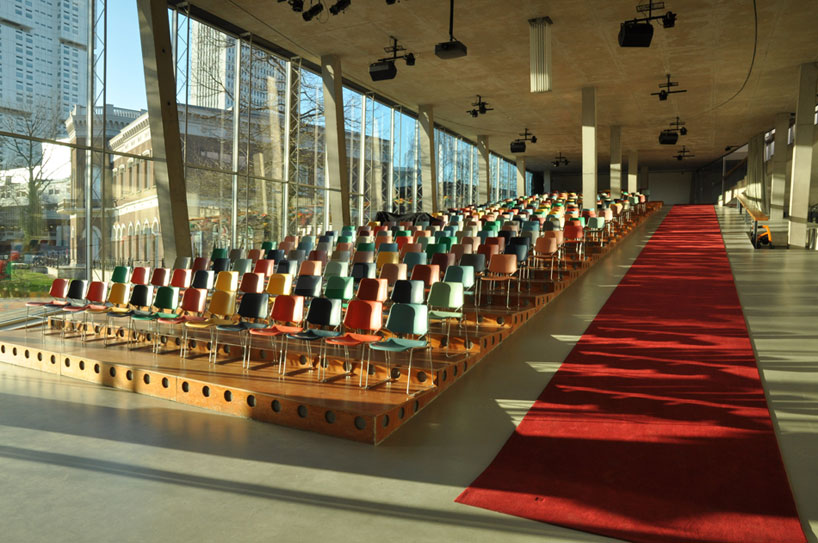
a second entrance provides independent access to the auditorium
photography by michel van kar; courtesy of OMA
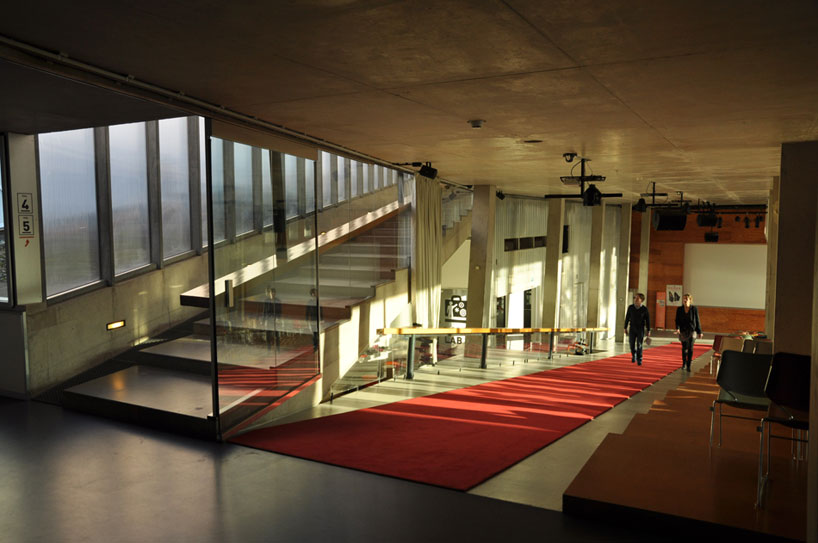
the building’s glass façades have been fitted with high performance insulation materials
photography by michel van kar; courtesy of OMA
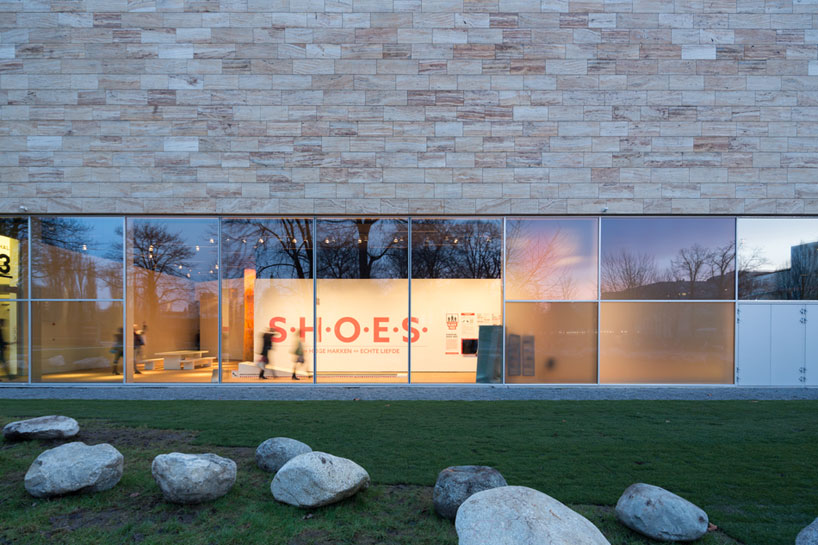
the exterior of the renovated museum
image courtesy of OMA; photography by ossip van duivenbode
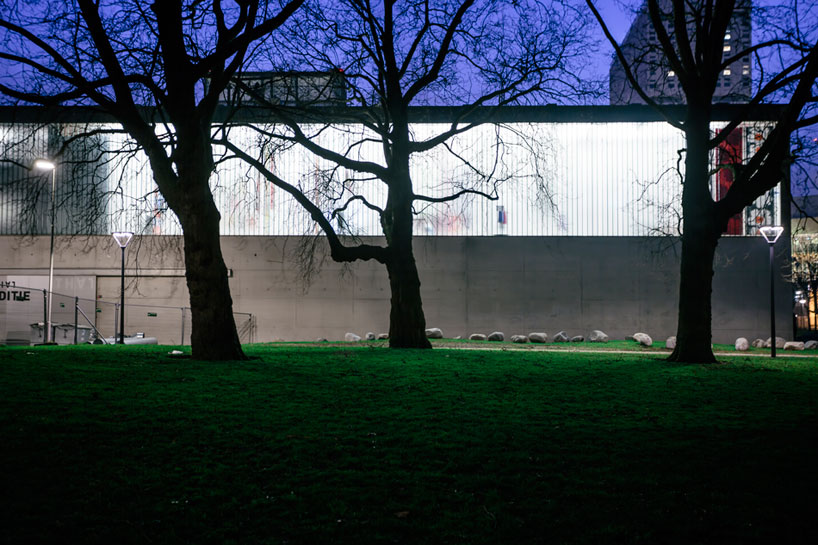
the ‘kunsthal’ illuminated at night
photo by richard john seymour; courtesy of OMA
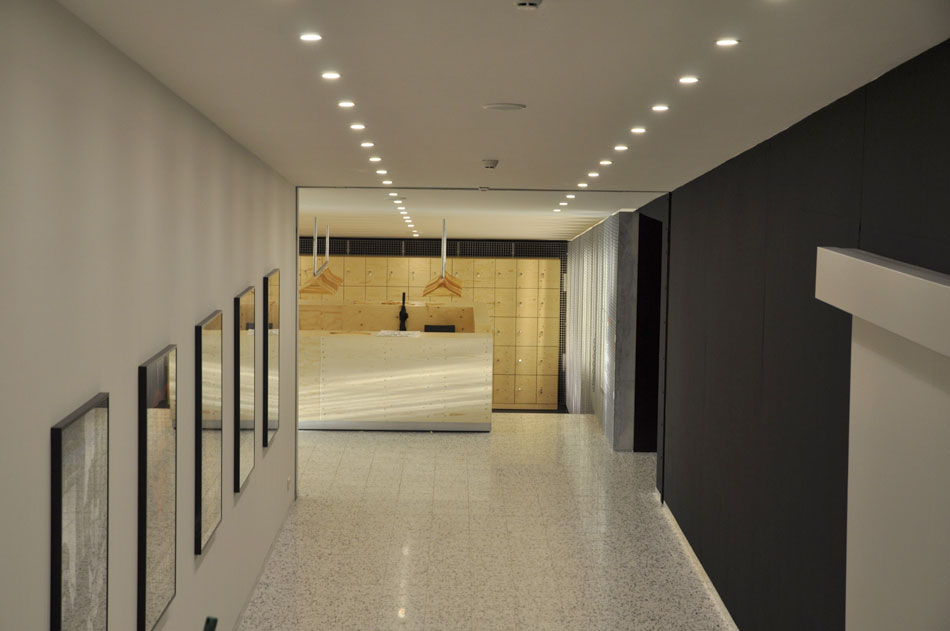
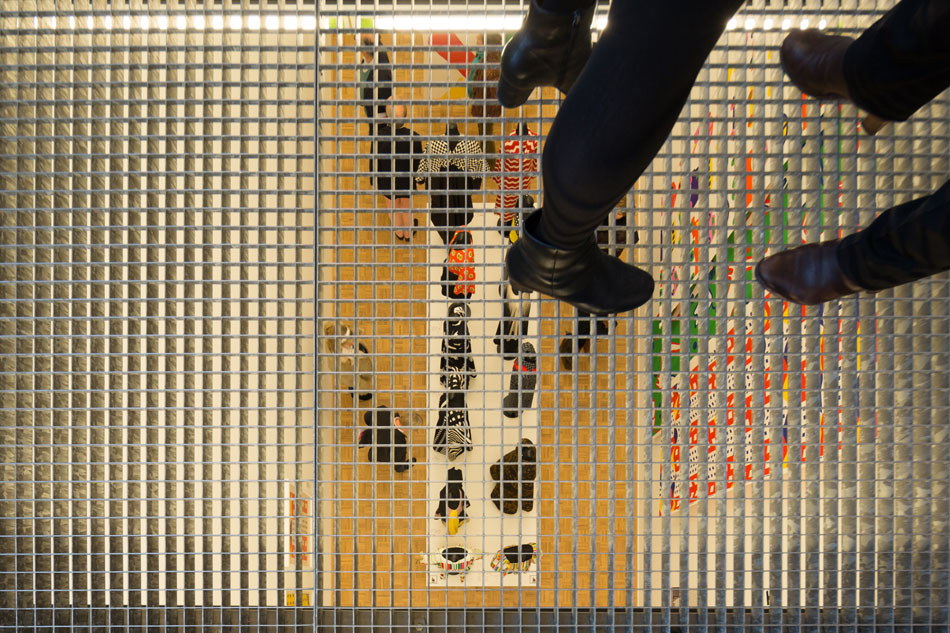
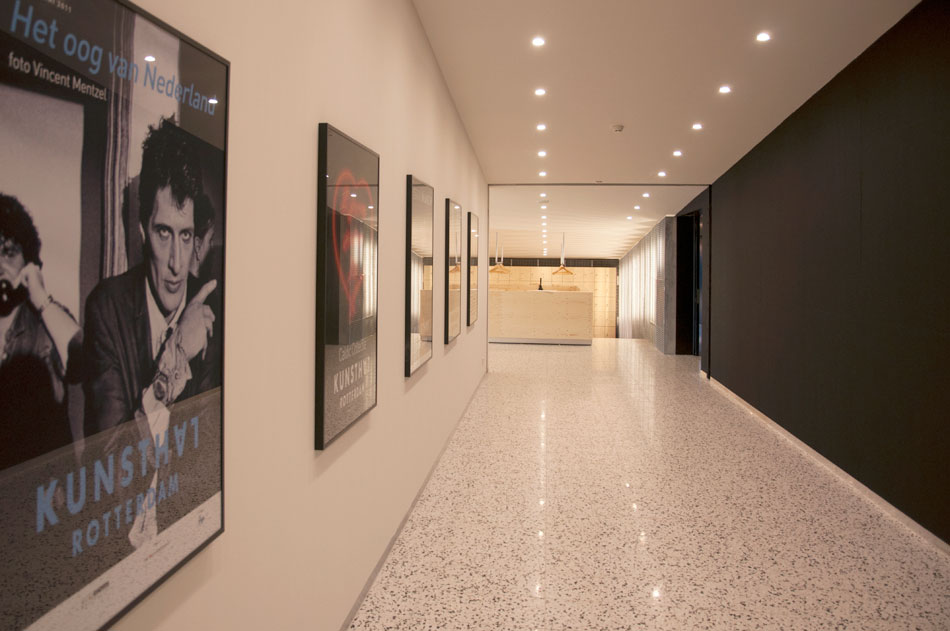
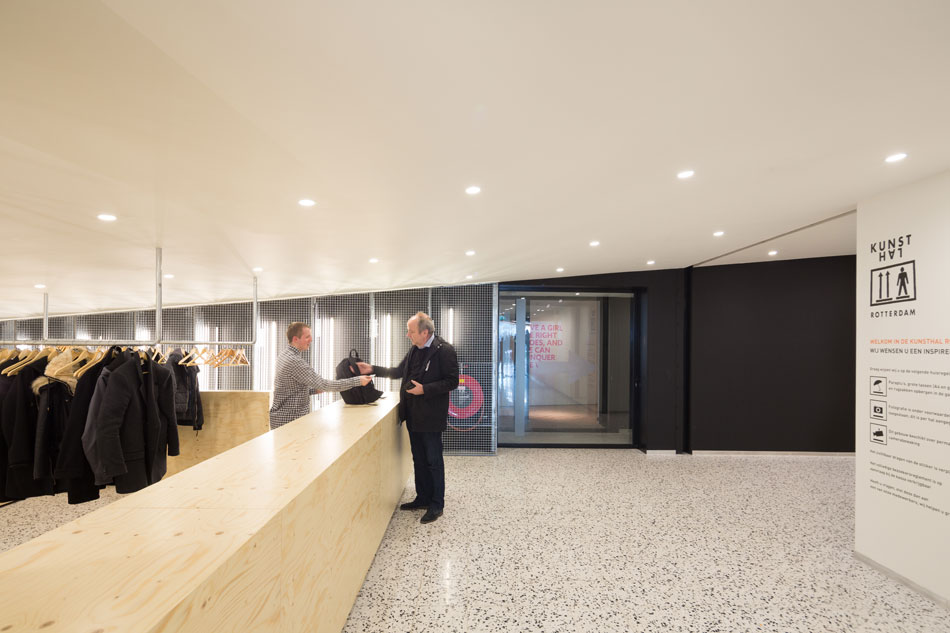
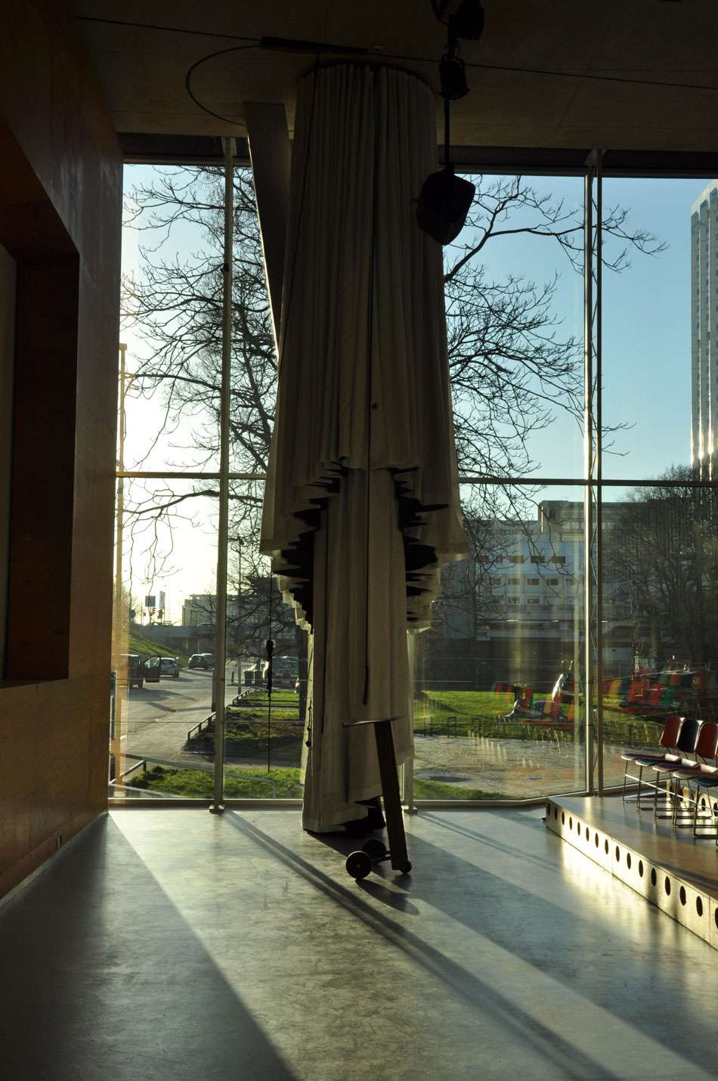
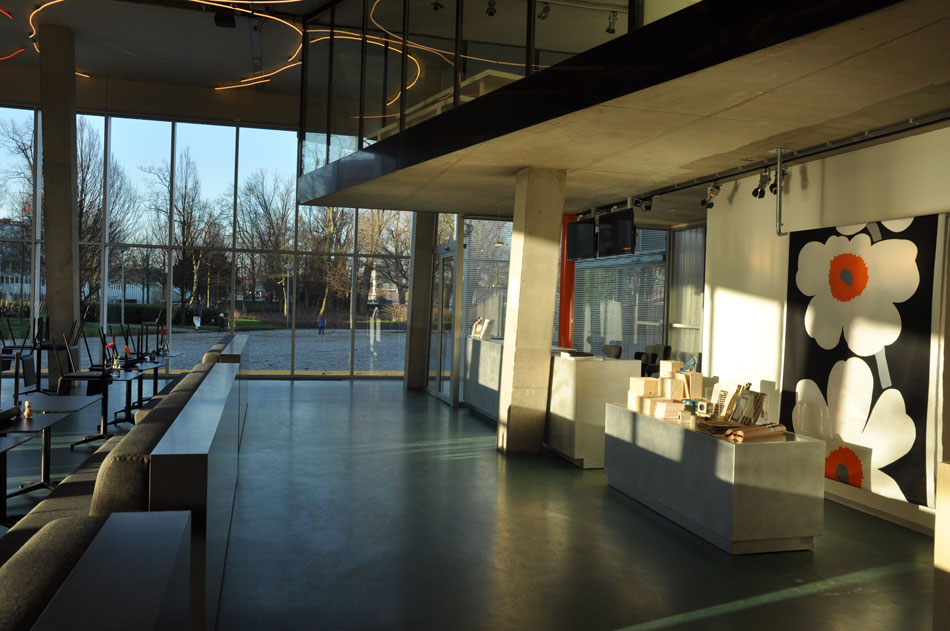
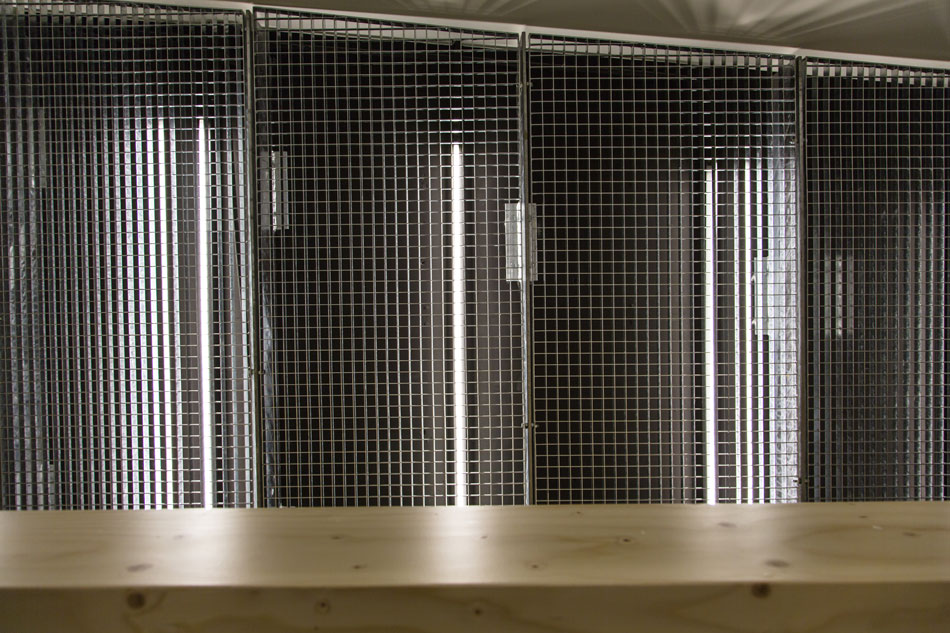
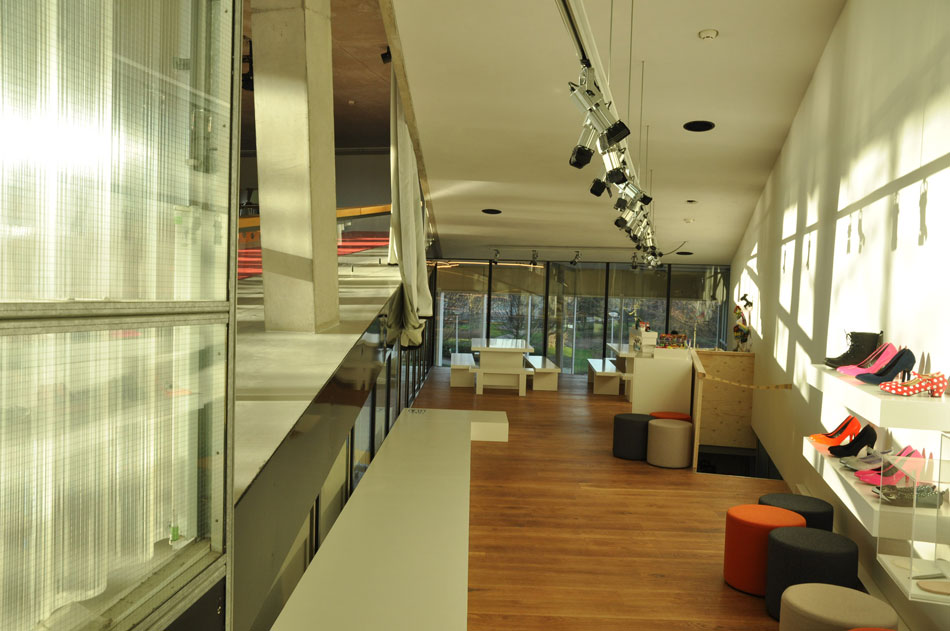
project info:
project: renovation & update of de kunsthal 2014
original design: 1992
location: westzeedijk, rotterdam, the netherlands
client: city of rotterdam
program: overhaul of the entire kunsthal improving its sustainability and flexibility. design of an extra entrance in combination with a new museum shop, café-restaurant, wardrobe and alternative routing
partners-in-charge: rem koolhaas and ellen van loon
associates-in-charge: michel van de kar, alex de jong
team: peter rieff, sebastian janusz, mario rodriguez lopez, dongwoo kim
collaborators
consortium: eneco, dura vermeer, roodenburg installatiebedrijf
structural engineer: theo wulffraat & partners
interior builder: coors interieurbouw
