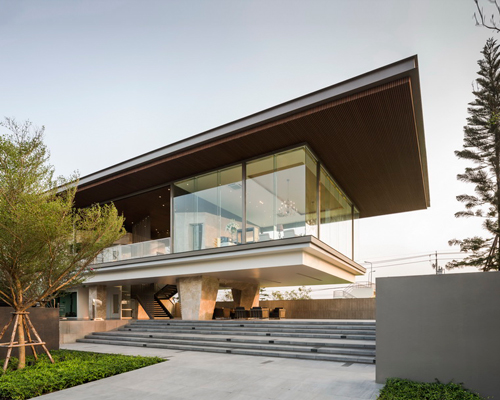office at floats transparent box over stone formations for the grand pinklao project
all images courtesy of office at
inserted over large stone formations, the ‘grand pinklao project’ by thai architecture studio office at is constructed as a floating transparent box. the luxury development is located on a main road from bangkok towards the west of thailand, and includes a multi-purpose area, offices and a swimming pool. wanting to expose these activities to the street, they are contained within a glass skin on the building’s second level with the form twisting to follow the main road. the more private areas are placed within the organic rock formations, which appear to puncture through the cantilevered steel structure.
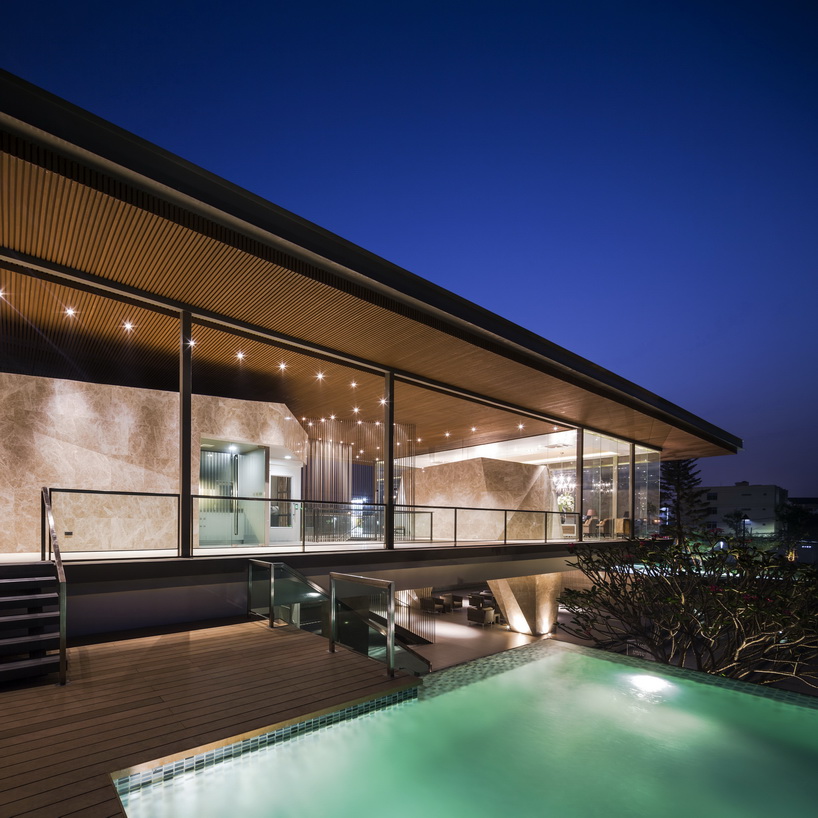
view over the swimming pool
protruding out 7.5 meters, the open-plan spaces are highlighted within the upper level, while a shaded area is formed underneath. the volume’s axis also takes into account the orientation of the sun, with the rooms on the western side are protected from direct solar gain by a 4.5 meter overhang, increasing energy saving and thermal performance.
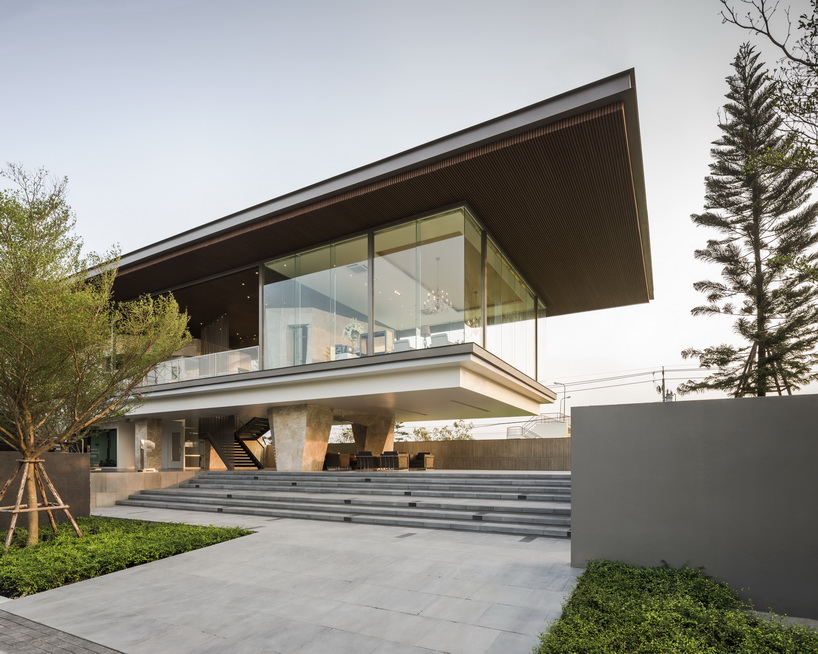
the cantilevered volume extends out 7.5 meters towards the road
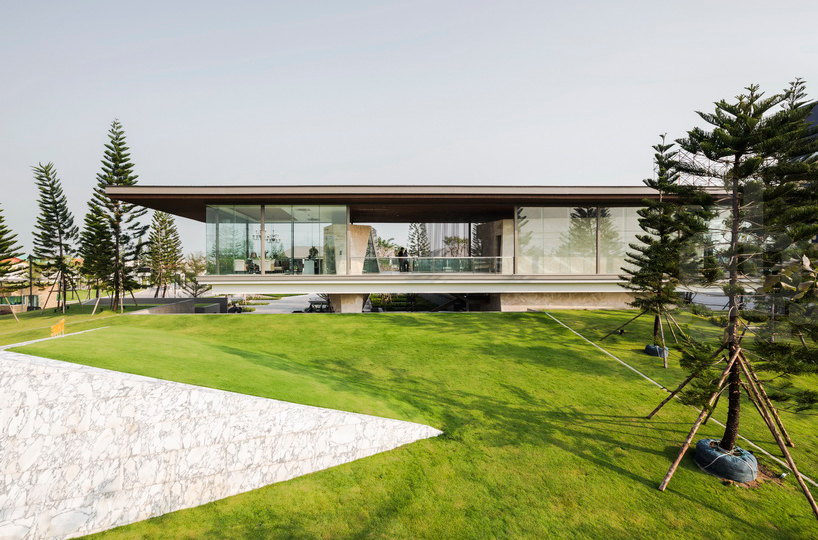
view of the long transparent structure from the main road
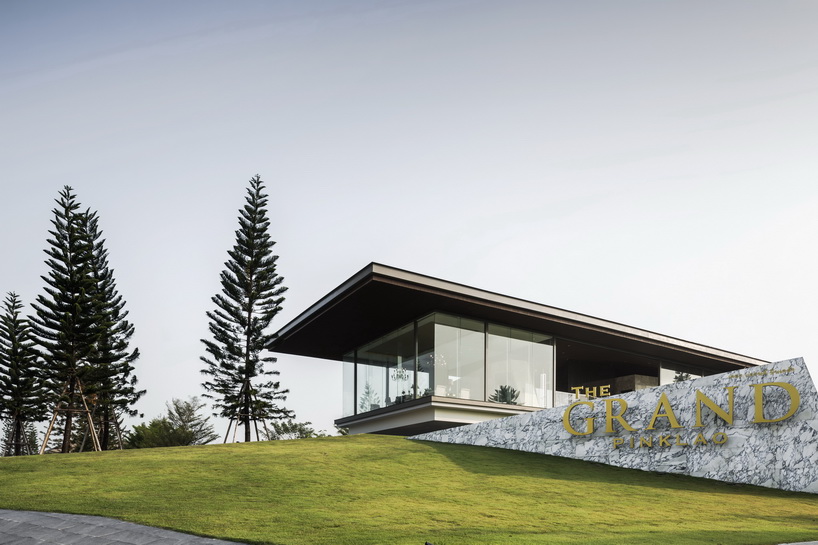
the appoach to the ‘grand pinklao project’ from the main road
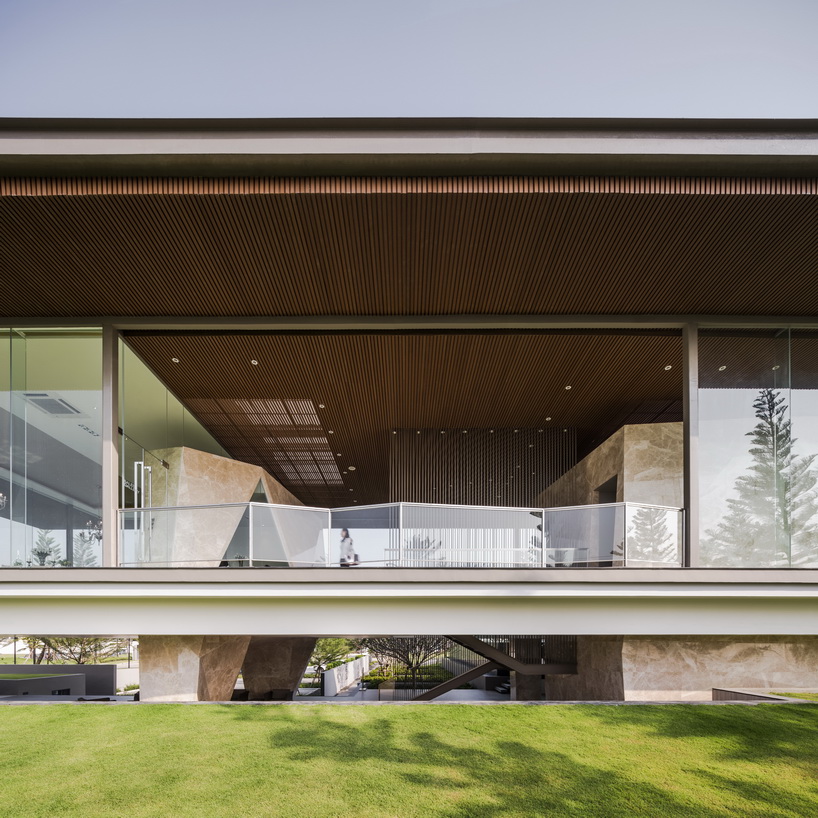
looking through a gap between the rock formations
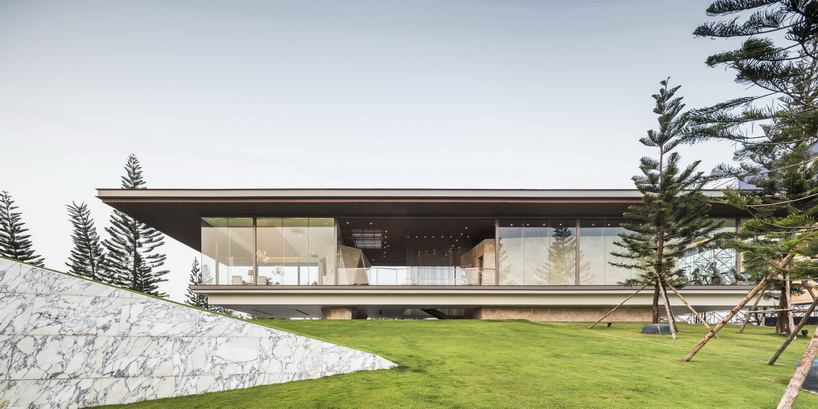
a large overhang offers solar protection for the interior spaces
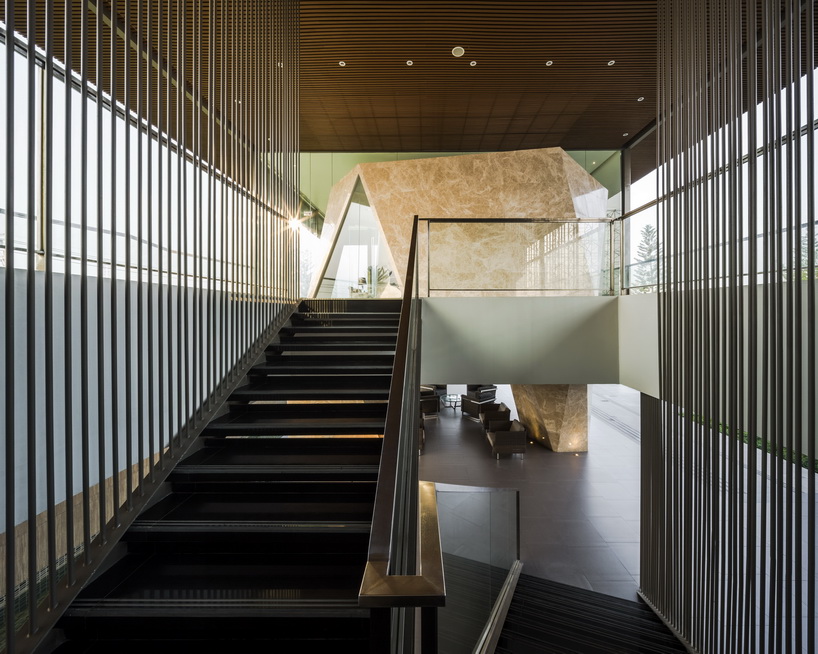
interior view of the main staircase
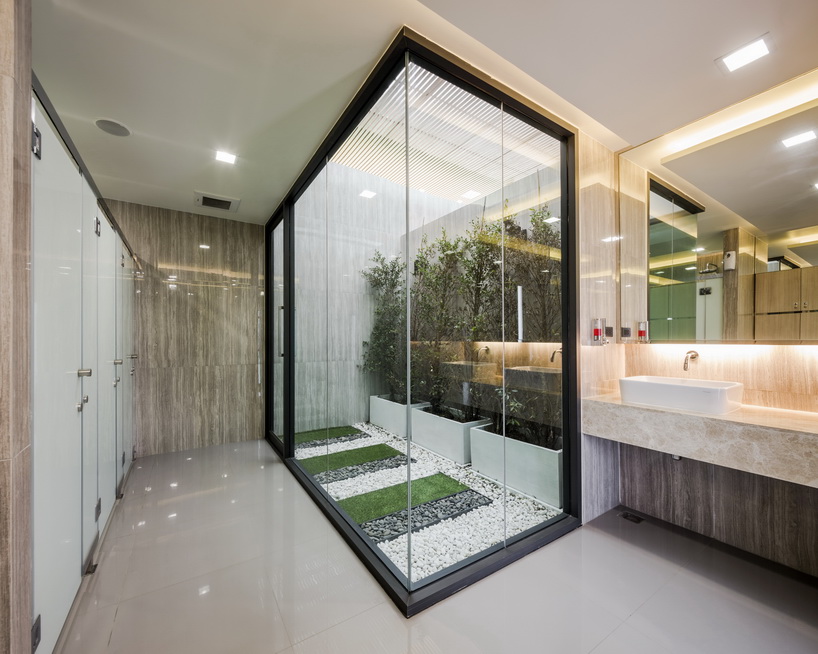
the restrooms are contained within the stone pieces
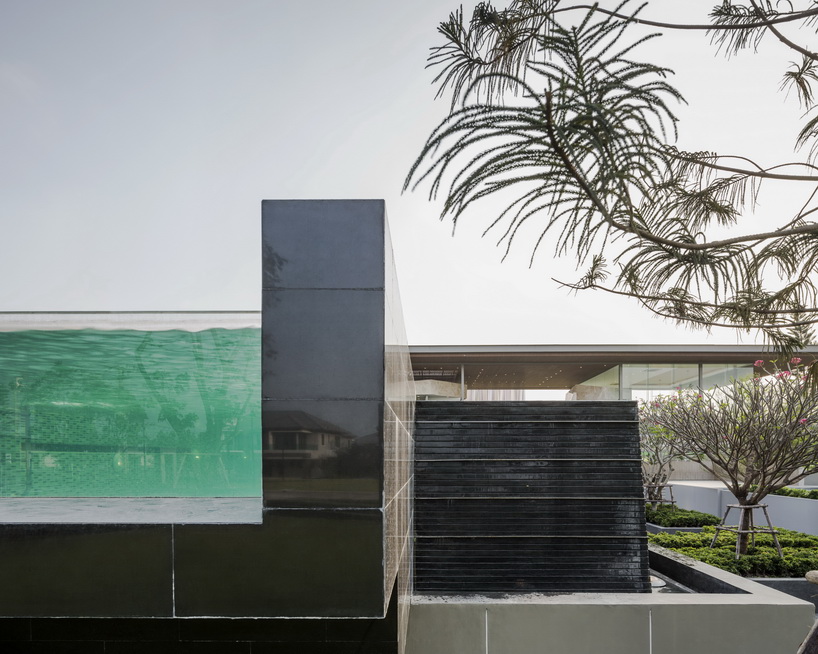
exterior landscaping
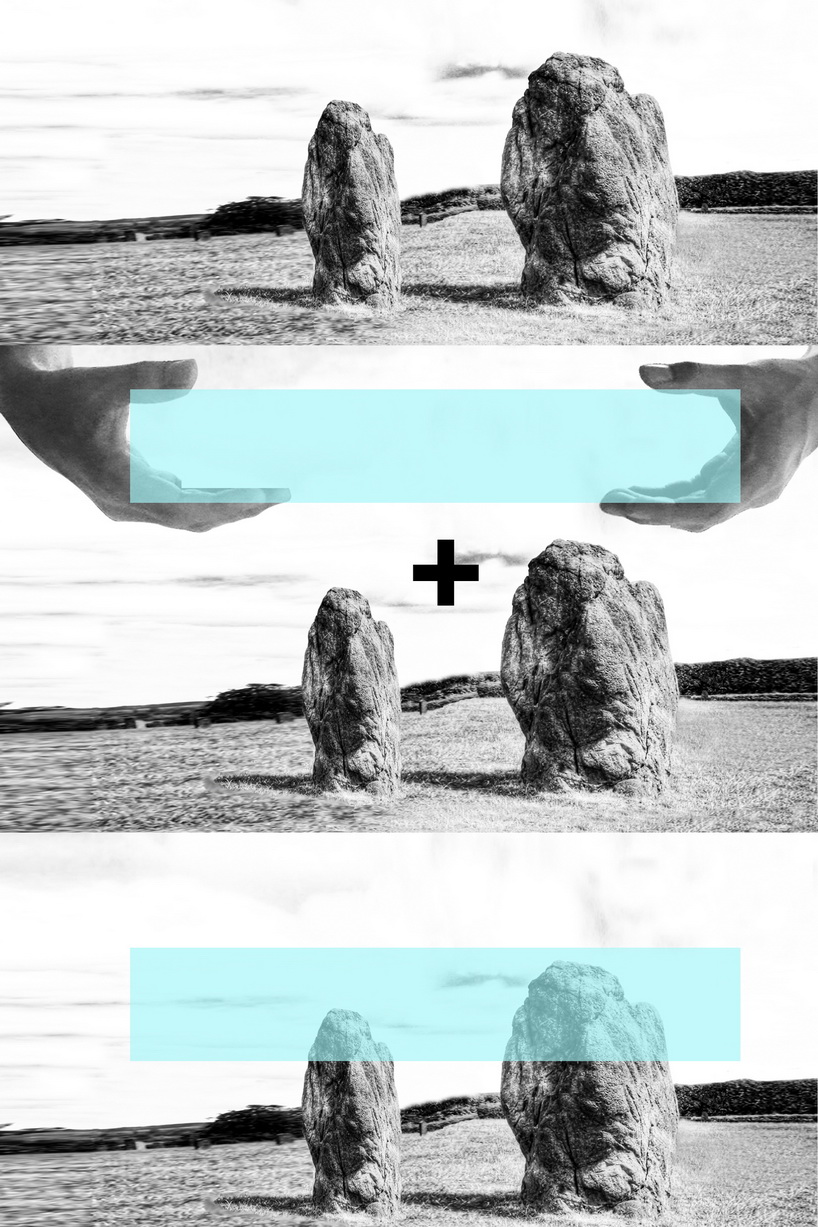
glass box on the stone
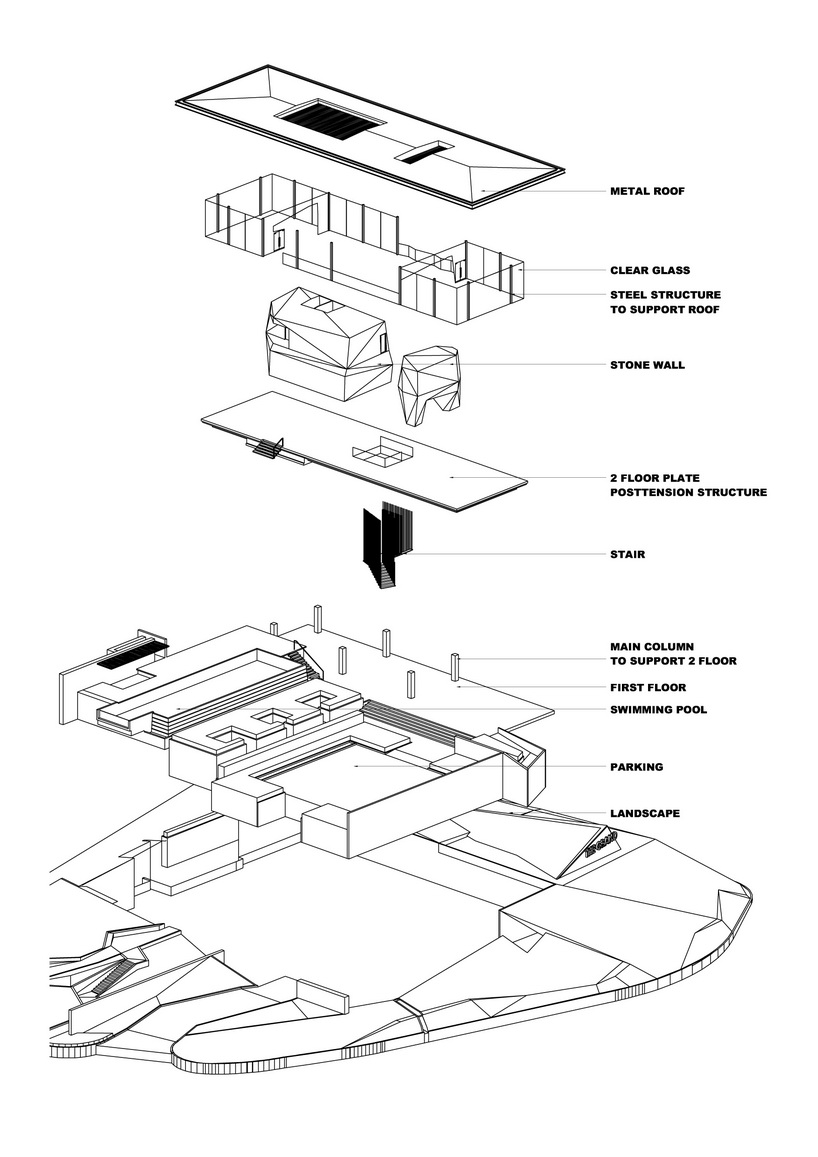
exploded diagram
designboom has received this project from our ‘DIY submissions‘ feature, where we welcome our readers to submit their own work for publication. see more project submissions from our readers here.
