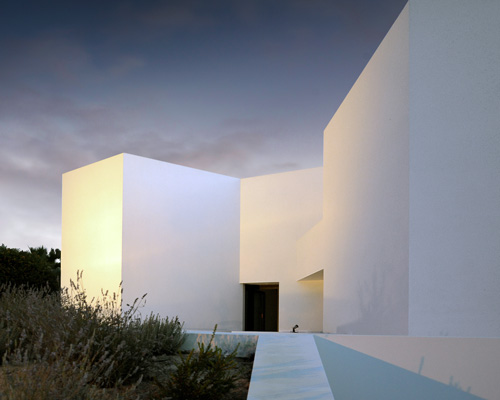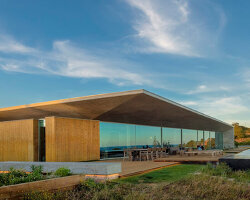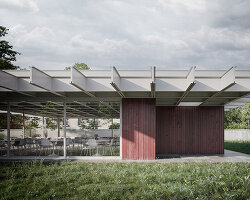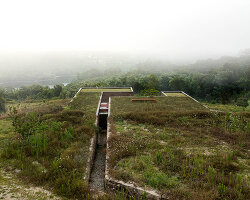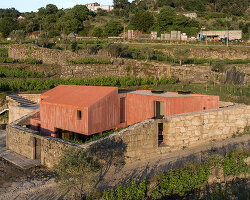montenegro architects contains tróia residences within abstract white volumes
all images courtesy of montenegro architects
located on the tróia peninsula in southern portugal, ‘troia MED’ is a small resort containing six individual homes. designed by local architecture practice montenegro architects, the residences are contained within an abstract series of volumes angled towards the neighboring atlantic ocean. while the elevation oriented towards the town is adorned with no windows, the opposing façade presents sweeping sea views.
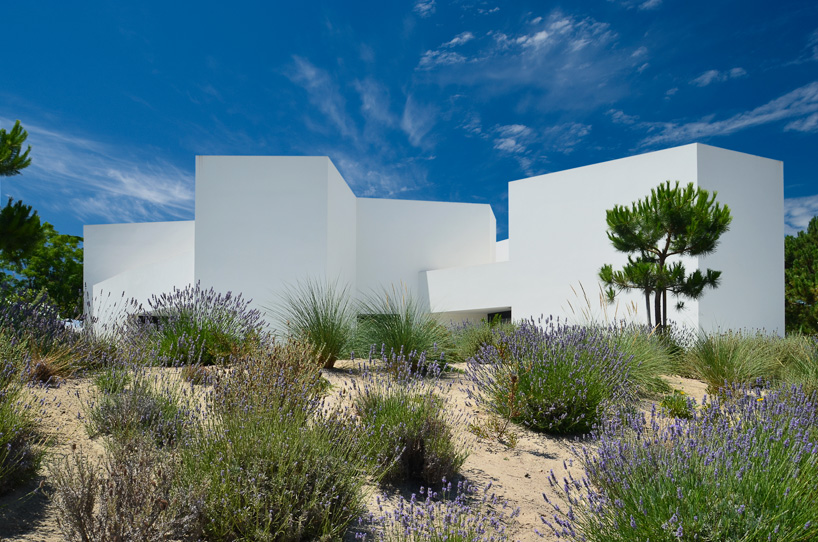
the residences are contained within an abstract series of white volumes
of the three storeys, only two are visible with the third sunken into the region’s rolling terrain. this varied landscape is continued internally where a playful display of light and shadow is established. each unit comprises a range of common rooms with kitchens and washrooms. the garden surrounding the property does not have a clearly defined boundary, but instead is understood as a continuation of the building, naturally integrated within its context.
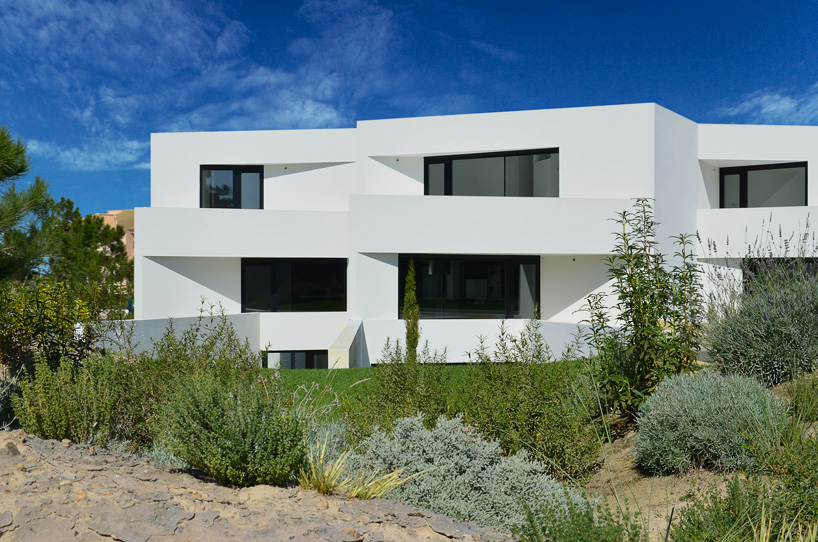
an open and angled façade presents sweeping sea views
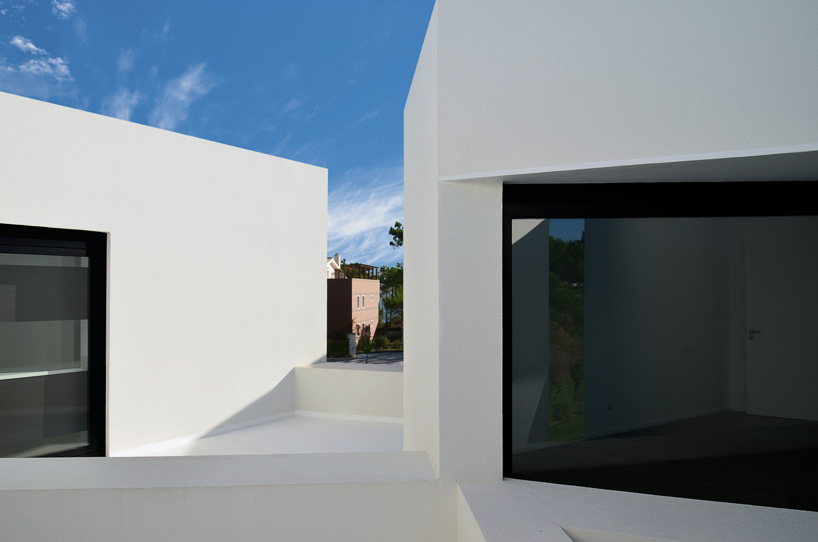
the home’s tinted windows have distinct black frames
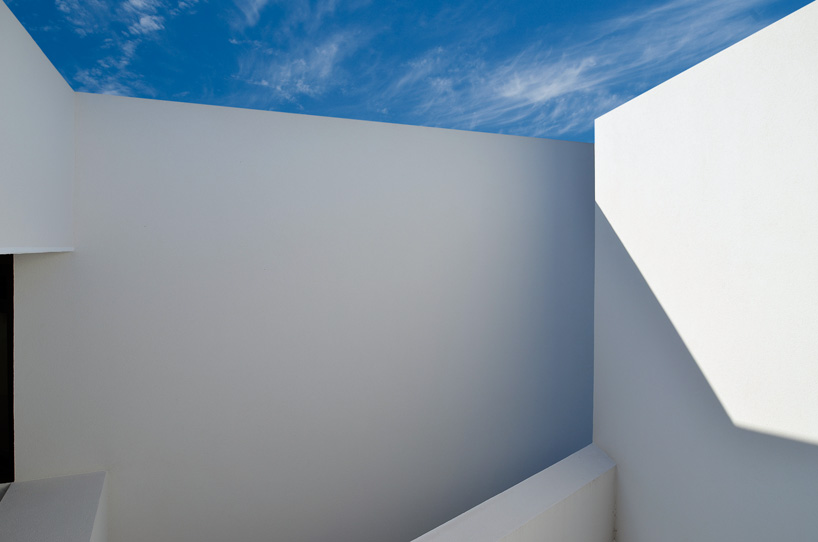
brilliant white elevations reflect the region’s strong sunlight
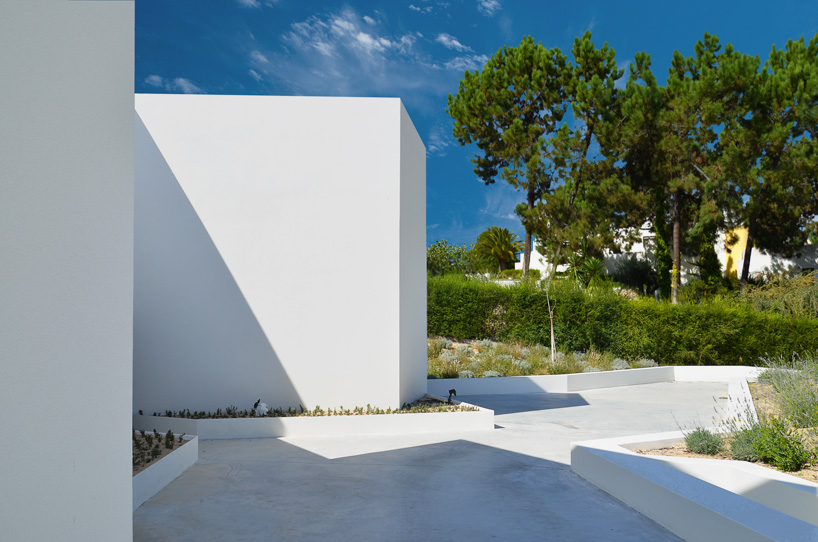
the garden surrounding the property does not have a clearly defined boundary
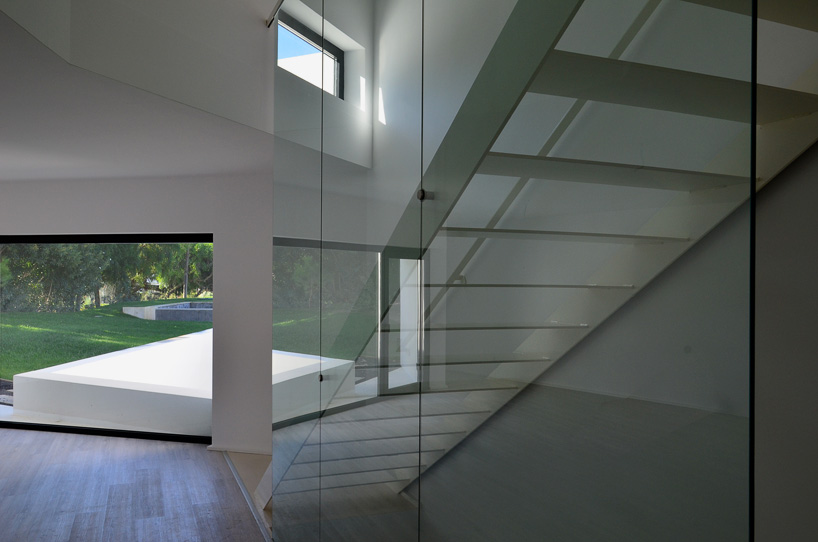
a playful display of light and shadow is established internally
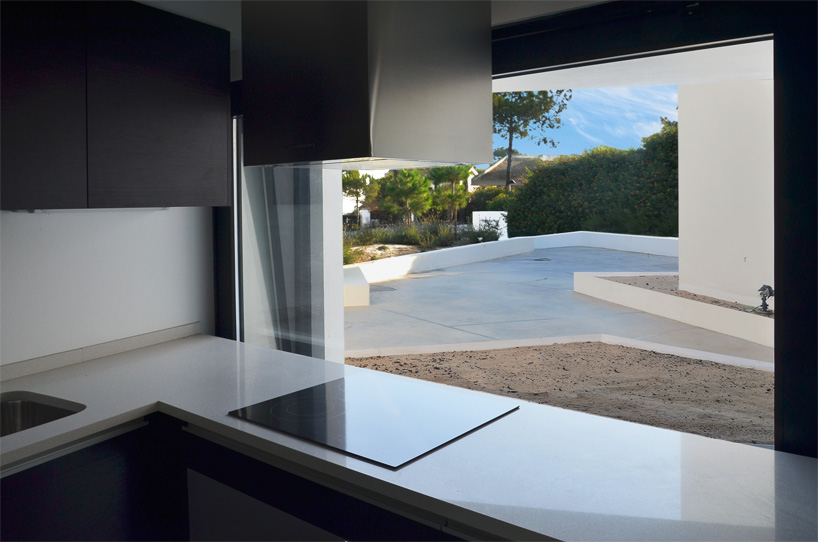
external views are presented from the lower level towards the neighboring town
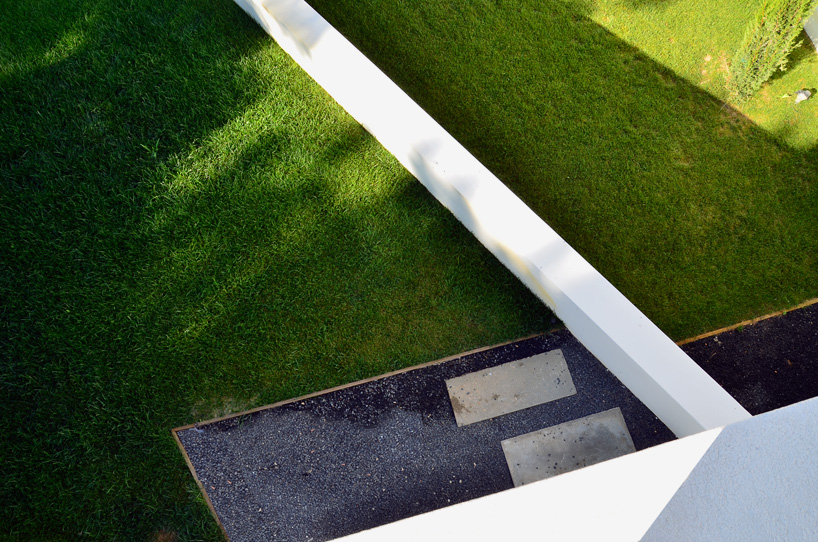
overhead view of the property’s lush garden
![]()
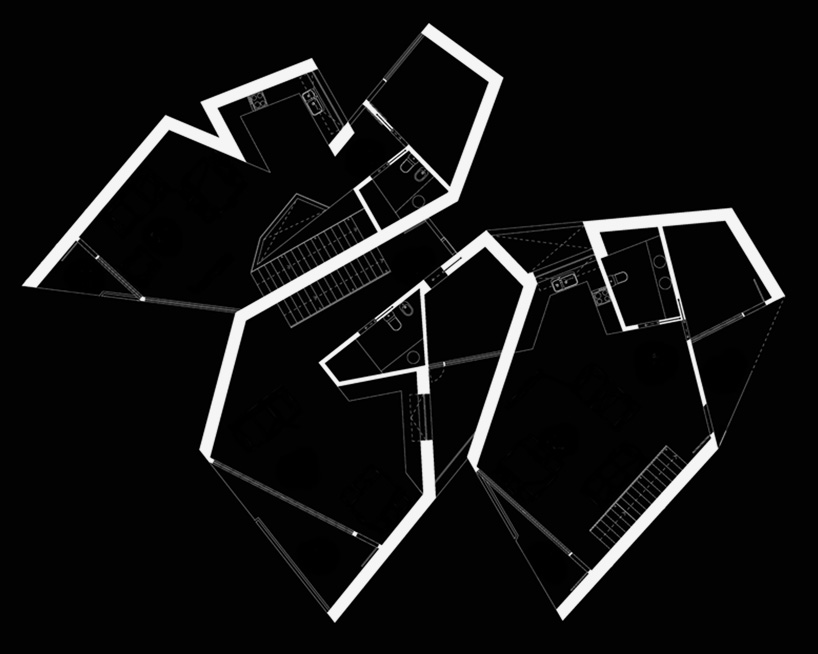
floor plan / level 0
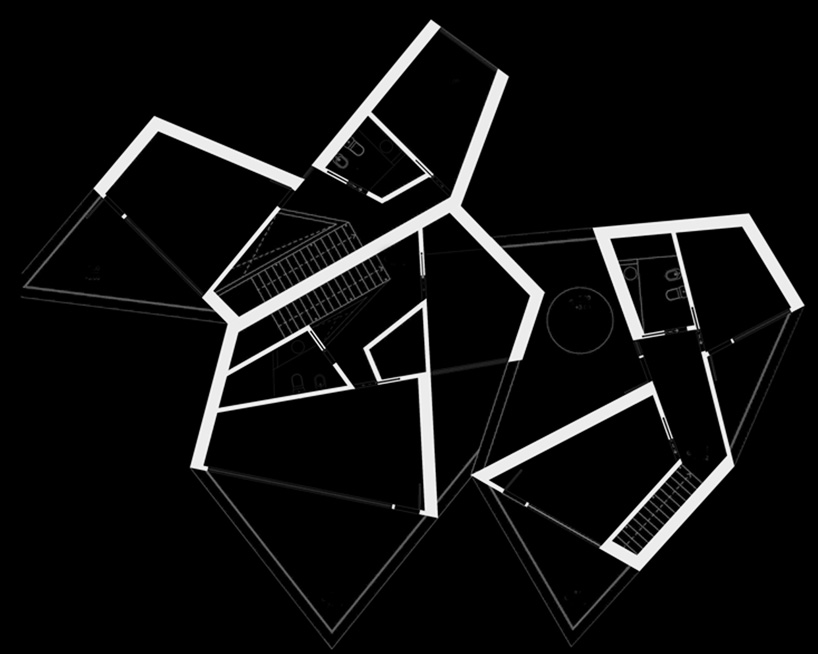
floor plan / level +1
project info:
location: grândola, tróia, portugal
completed: 2014
area: 2,500 sqm
architect: nuno montenegro / montenegro architects
collaborators: mariana medeiros and pedro carvalho
structural engineering: vitor roque
client: JSR
photography: montenegro architects
