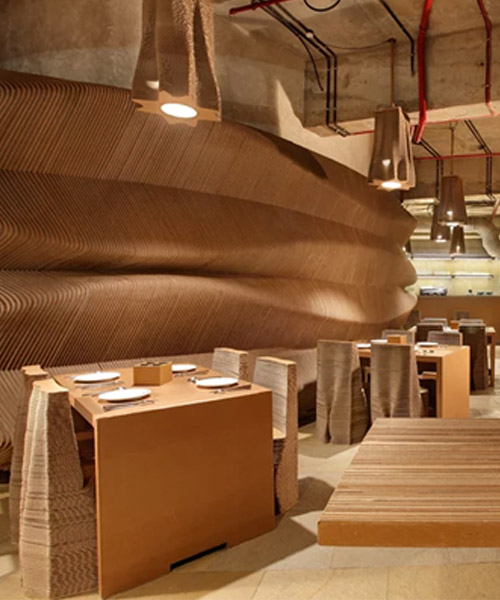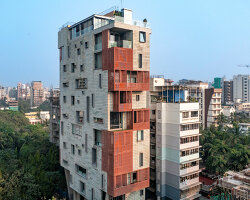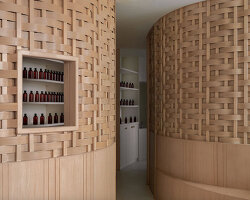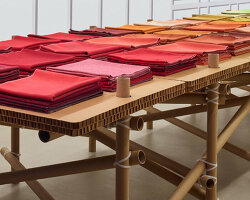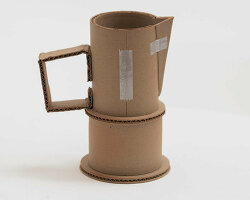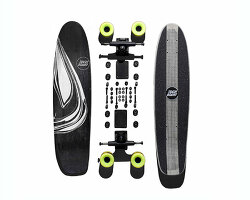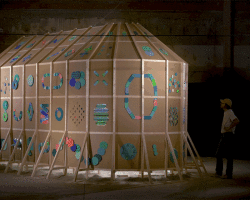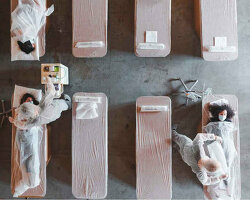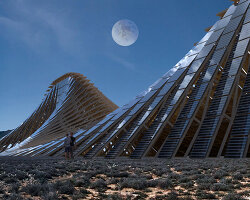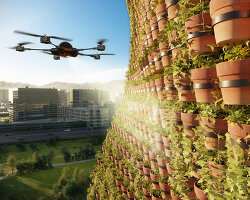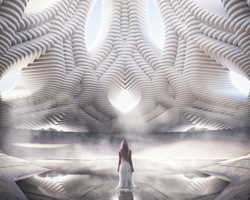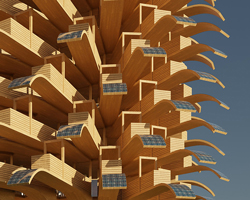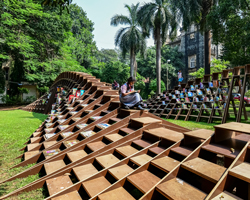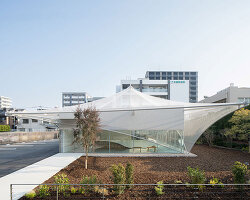situated in mumbai’s central business district, ‘cardboard bombay’ by NUDES literally explores ‘thinking outside the cardboard box.’ the project by the architect uses the 100% recyclable and biodegradable material to form the interior of the cafe. the material has been selected as it is extremely versatile and also has excellent sound absorption properties.
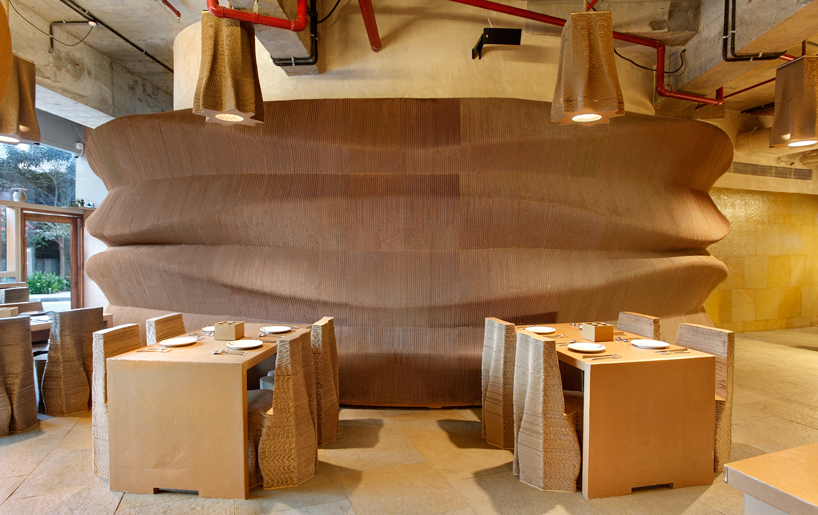
images © mrigank sharma
the entire landscape of ‘cardboard bombay’ including the dynamic free flowing geometries, bespoke furniture and light fixtures have been sculpted entirely from cardboard. building with cardboard meant constant exploration and inquiry into material performance. NUDES approached the material as students, constantly diving into research which included prototyping and testing the material in real world constraints including humidity, water resistance and temperature fluctuations.
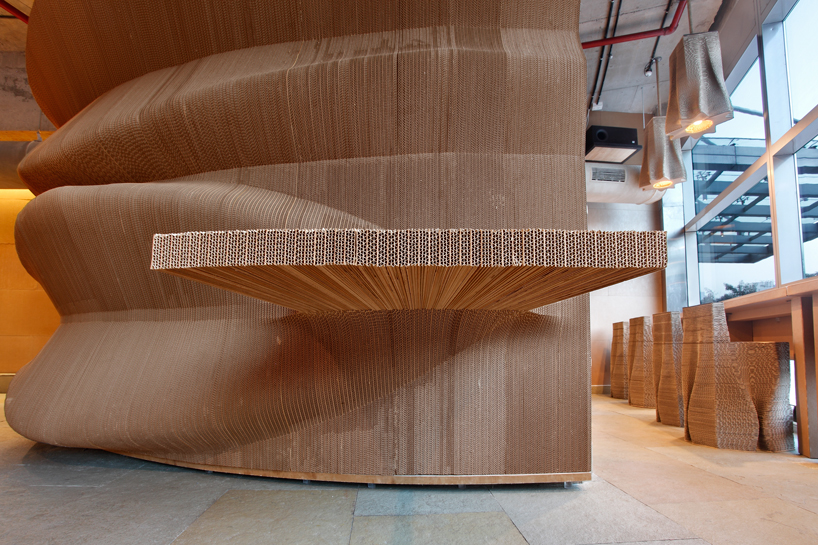
the cantilevered cardboard table exhibits structural properties for it’s intended purpose
the table tops are impregnated with wax treatment to prevent water absorption and facilitate ease of maintenance. the cardboard is also comprised of approximately 50% air which makes it lightweight and durable. in addition, there exists a strong co-relation between the geometry of the ‘micro’ sinuous fluting of cardboard sheets and the ‘macro’ sinuous free flowing forms. intricate patterns and textures are created by slicing the cardboard fluting at different angles and curvatures governed by geometric discipline. the space aims to engage a dialogue and conversation on the role of design, material and technology in protecting the earth’s resources towards a sustainable future.
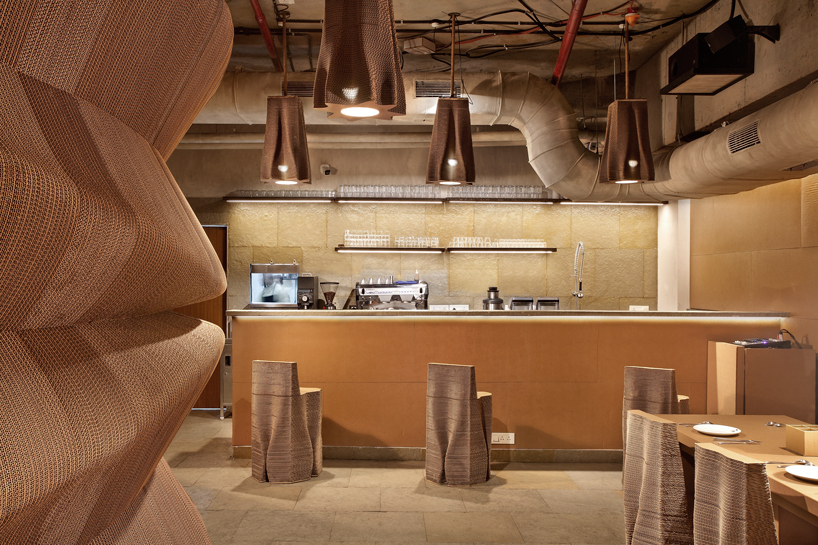
the open bar area is accentuated with bespoke cardboard lights and indirect lighting
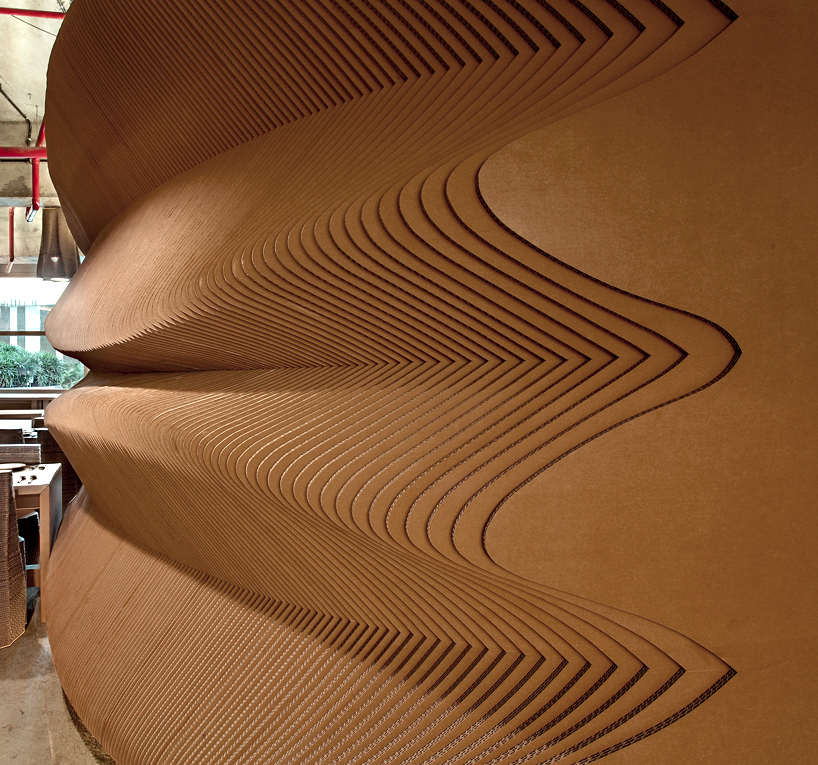
there exists a co-relation between the geometry of the ‘micro’ sinuous fluting of cardboard sheets and the ‘macro’ sinuous free flowing forms
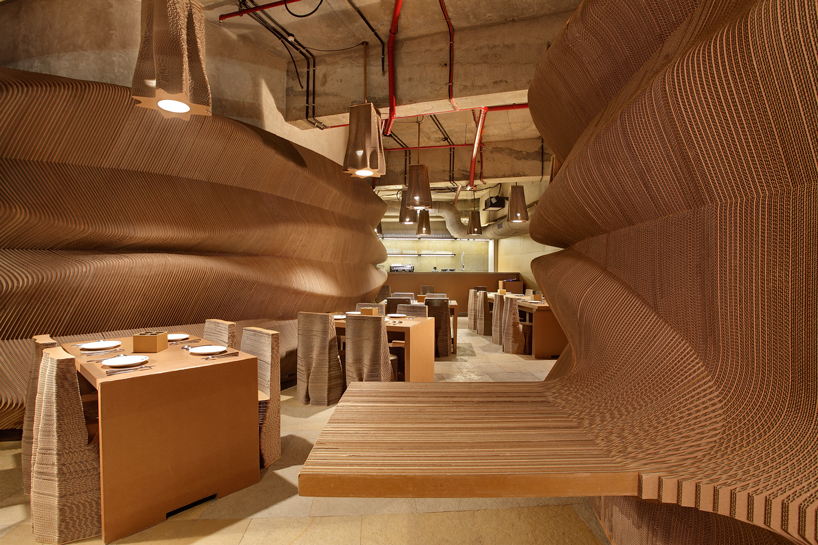
visitors meander through the organic free flowing cardboard caverns
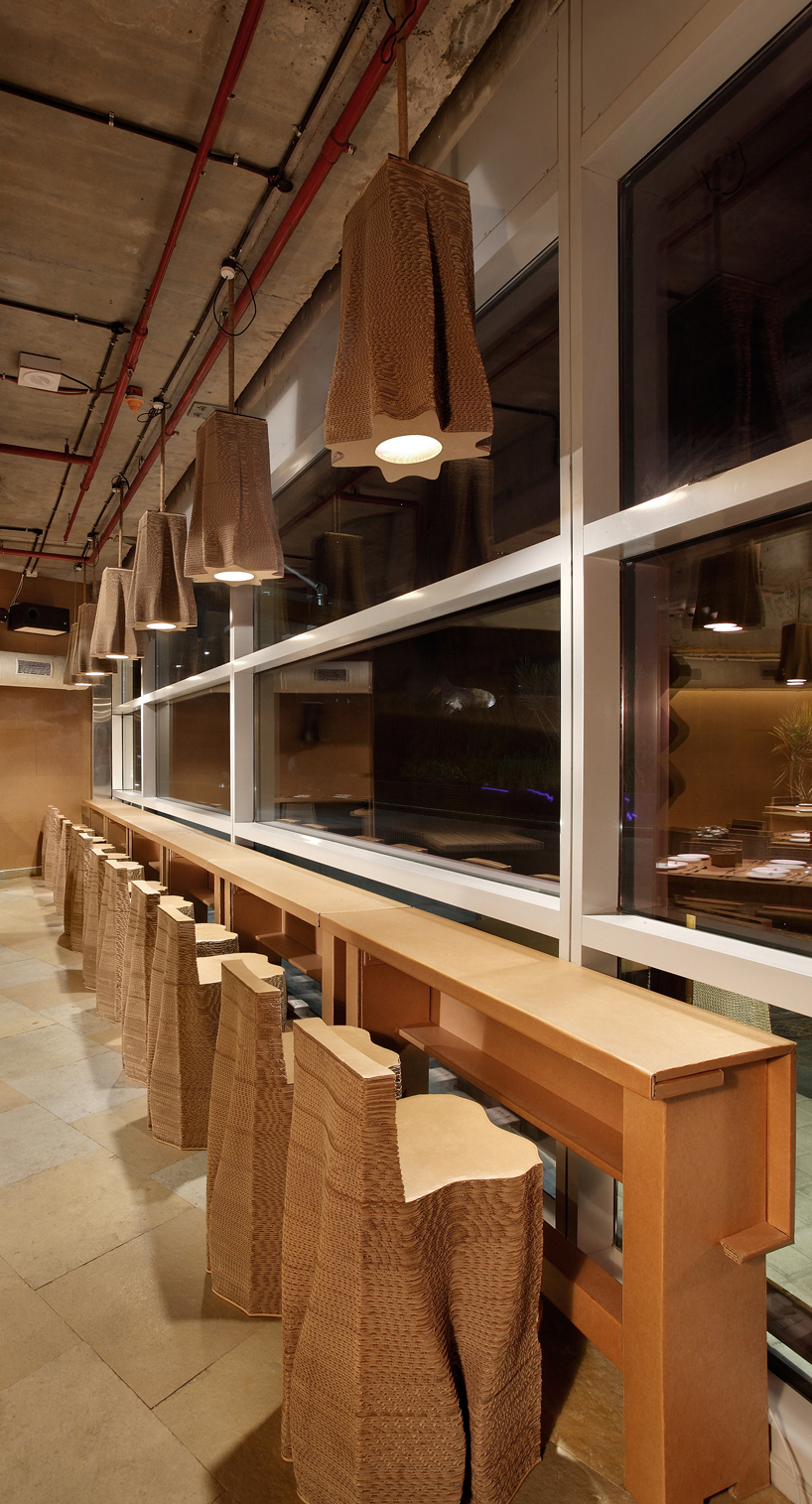
the furniture layout respects the existing site context and exterior vantage views
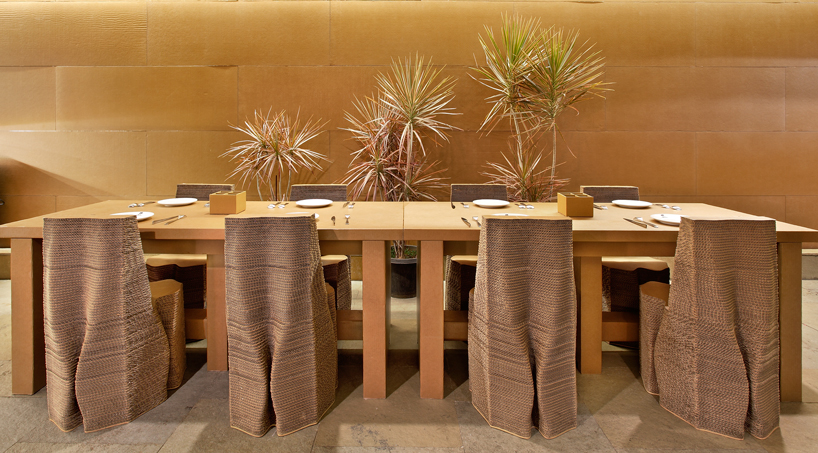
the large table is fabricated entirely from cardboard
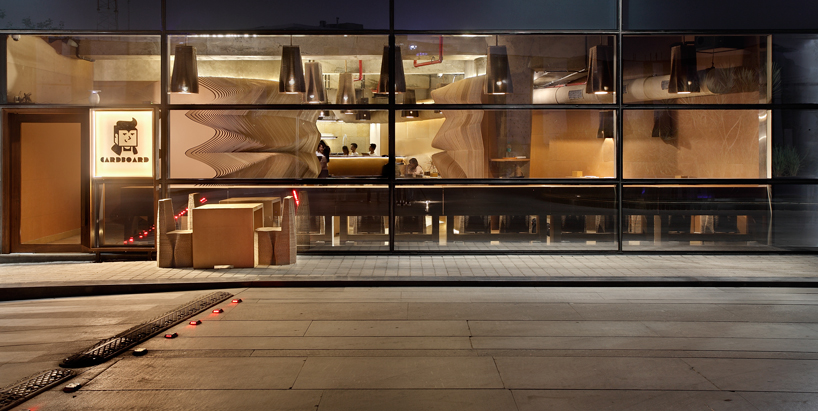
free flowing ‘cardboard’ injected into the unitized glazing facade of the building envelope
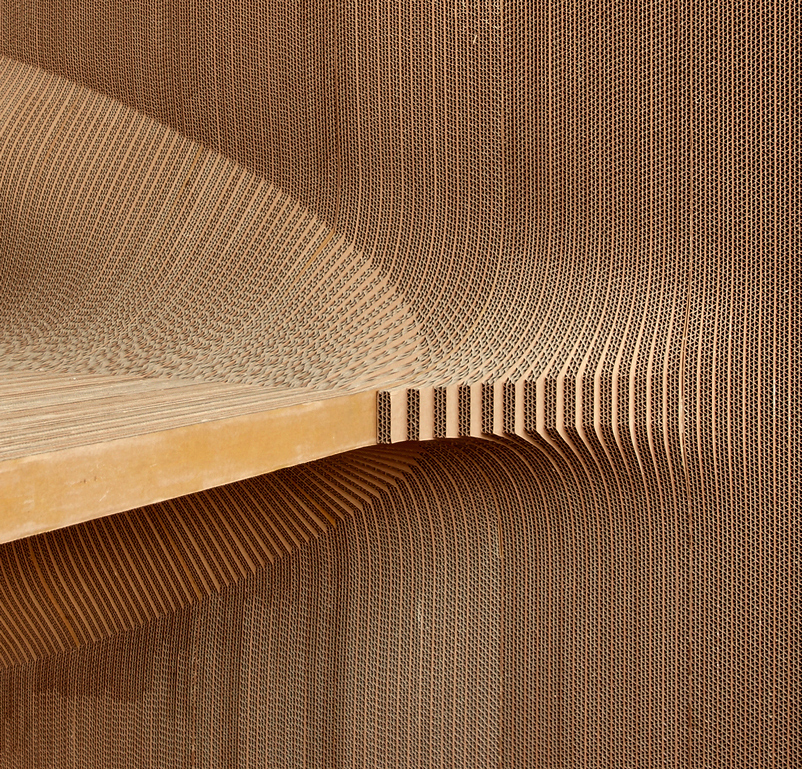
cardboard is composed of approx. 50% air, which makes it durable, lightweight and acoustically sound
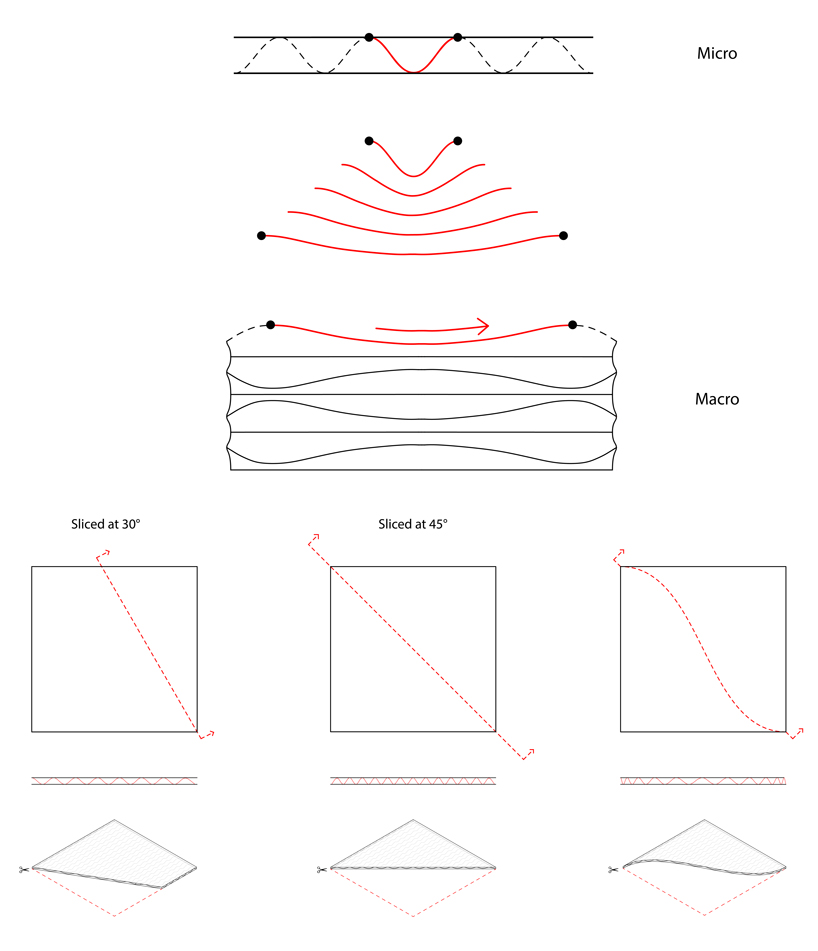
diagram illustrating the relation between the ‘micro’ and ‘macro’
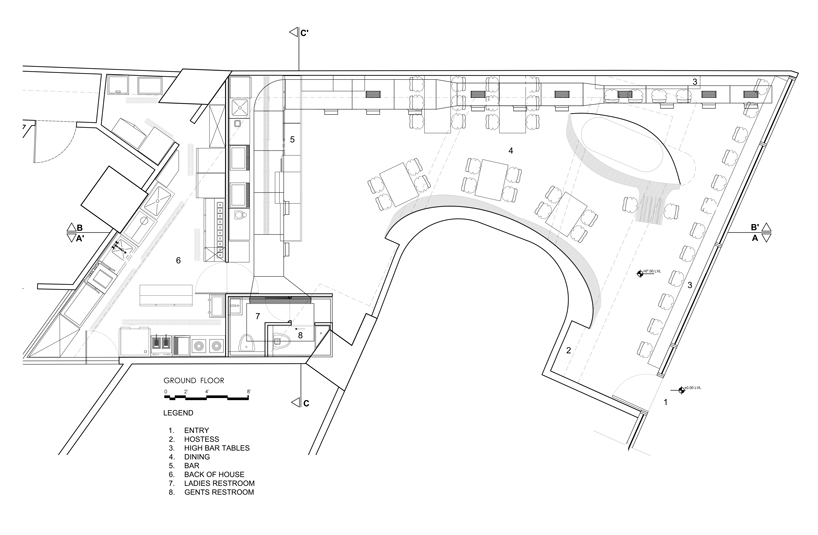
the zoning strategy optimizes the irregular site layout to maximize capacity
project info:
project name: ‘cardboard bombay’
project type: cafe
location: mumbai, india
area: 152 sq.m.
architect: nuru karim, founder & principal of NUDES
clients: bad management and thyme & reason hospitality
design team: nuru karim, yash panchal, zhea kapadia, uttara rajawat, aditya jain
graphic design: tanya eden
project manager: abdur rehman
fabrication: haresh mehta, jayna packaging
kitchen consultant: B.S. international
HVAC: heeqay air-conditioning company
electrical consultant: james electricals pvt ltd.
photography: mrigank sharma
designboom has received this project from our ‘DIY submissions‘ feature, where we welcome our readers to submit their own work for publication. see more project submissions from our readers here.
edited by: lynne myers | designboom
