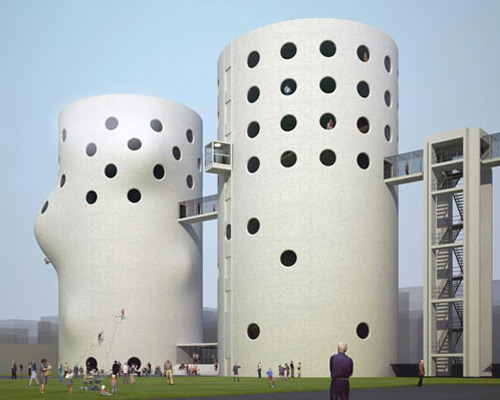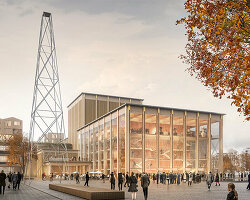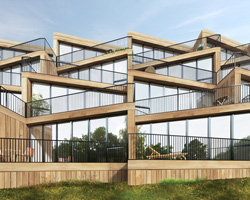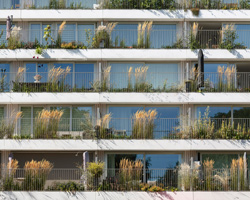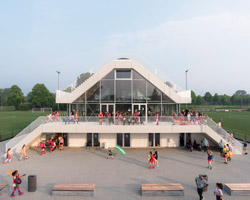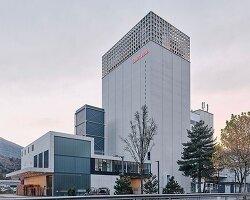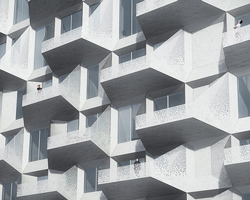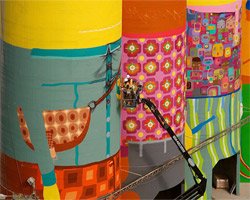NL architects’ proposal for ‘the silo competition’ in amsterdam image courtesy NL architects
amsterdam city council recently held ‘the silo competition’ which involved the adaptive and reuse design for two former sewage treatment silos in the city’s zeeburg district. for the competition, NL Architects have proposed silos dedicated to climbing, sports and culture. in their design the existing structures were extended to the maximum height to benefit from the views.
the cultural silo consists of two theaters with dressing rooms and rehearsal spaces, spaces for workshops, exhibition spaces, music studios and a space for hair design. a bridge connects the silos at the height of the original roof level and office spaces will be positioned on top. the top level will be dedicated to a restaurant with 360 views and a roof terrace.
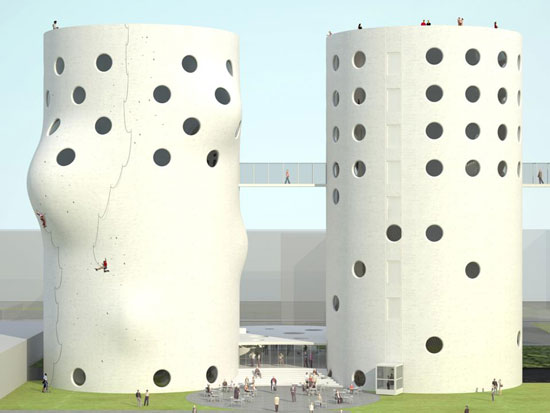 ‘the silo competition’ proposal by NL architects image courtesy NL architects
‘the silo competition’ proposal by NL architects image courtesy NL architects
using the cylinder of the silo as a basis they created a 40 meter high artificial cave that consists of challenging cantilevers and overhangs for climbers. since climbing walls essentially are oblique, a section can allow for an increase in space between the inside and outside, allowing useable floor areas on a higher level. on the level above is a hotel, training facilities and a square that can be used in multiple ways. on the ground level is a public cafe, connected to the climbing tower through a hole in the floor above it and is surrounded by the boulder area. climbing grips will be placed on the outside of the silo too. the exterior as such becomes part of the ‘program’ climbers will activate the facade. by pushing the silo wall from the inside several swellings form on the outside; these bulges create more challenging routes.
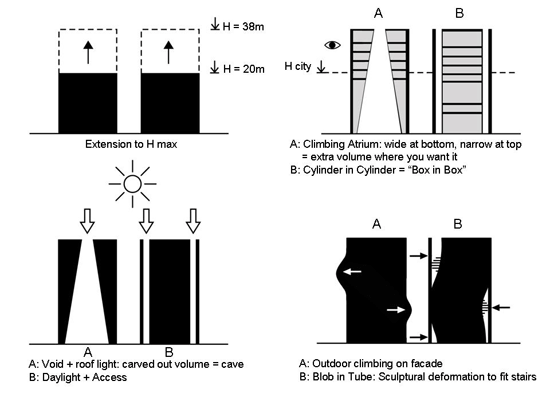
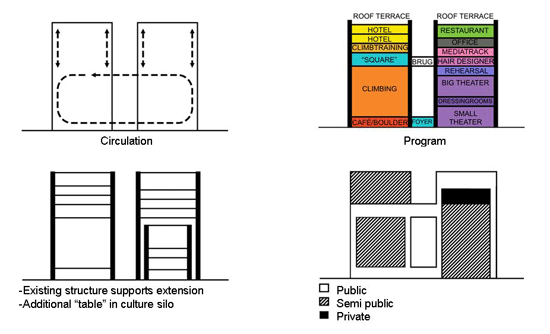 ‘the silo competition’ proposal by NL architects image courtesy NL architects
‘the silo competition’ proposal by NL architects image courtesy NL architects
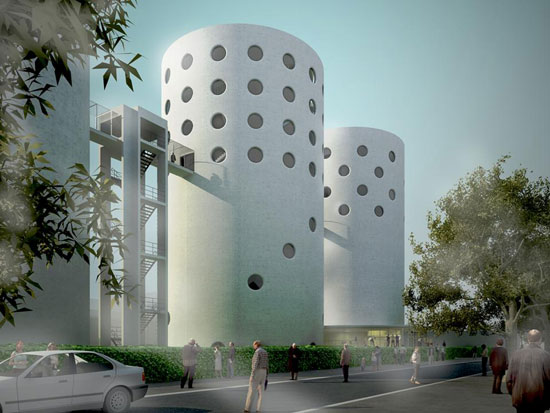 ‘the silo competition’ proposal by NL architects image courtesy NL architects
‘the silo competition’ proposal by NL architects image courtesy NL architects
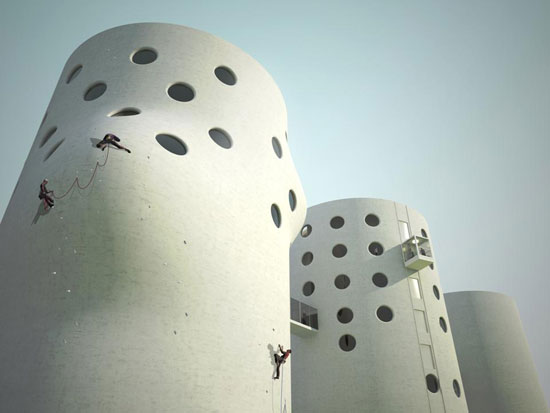 facade allows for outdoor climbing image courtesy NL architects
facade allows for outdoor climbing image courtesy NL architects
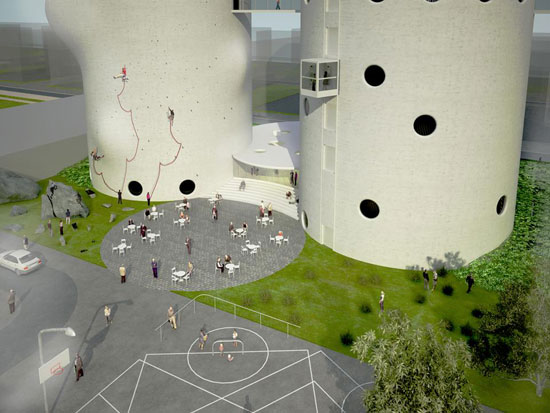 ‘the silo competition’ proposal by NL architects image courtesy NL architects
‘the silo competition’ proposal by NL architects image courtesy NL architects 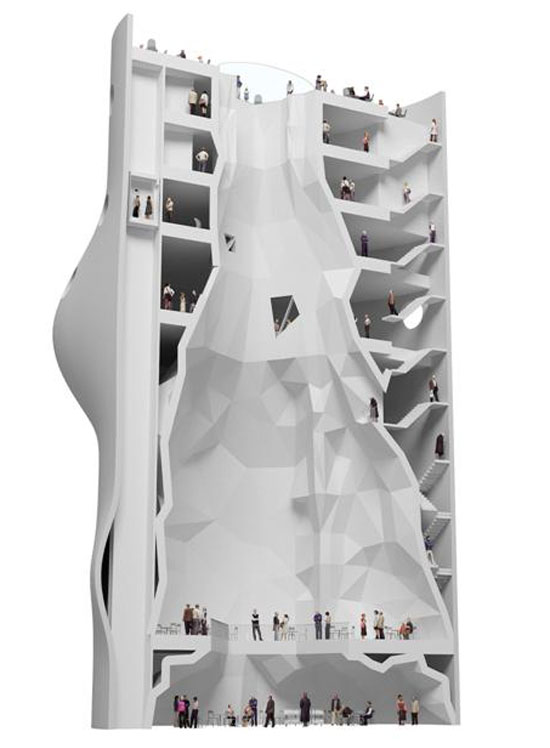 climbing silo image courtesy NL architects
climbing silo image courtesy NL architects 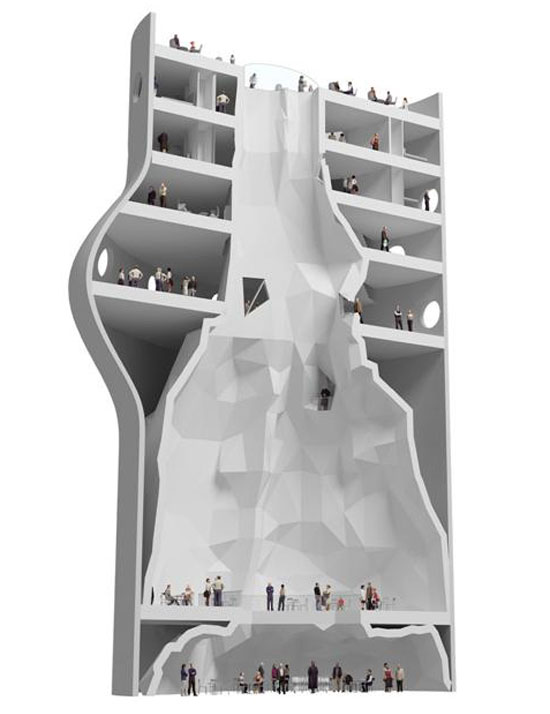 climbing silo image courtesy NL architects
climbing silo image courtesy NL architects
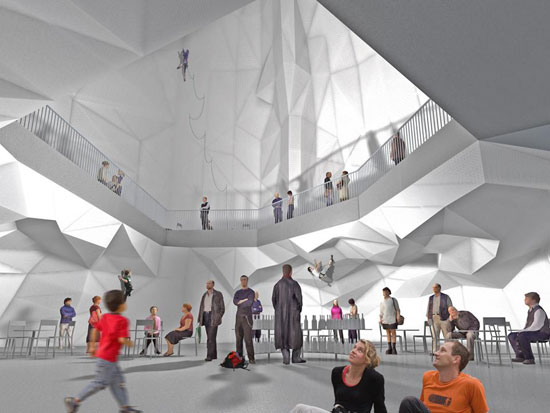 climbing silo image courtesy NL architects
climbing silo image courtesy NL architects
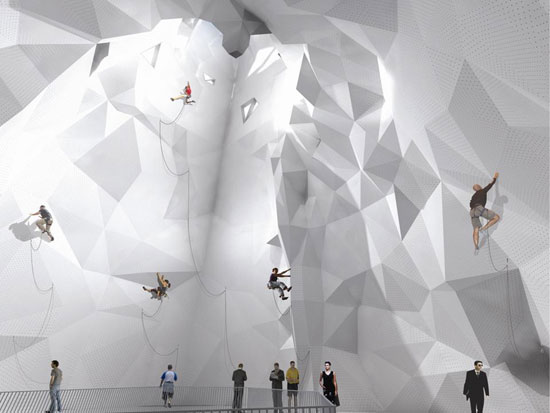 climbing silo image courtesy NL architects
climbing silo image courtesy NL architects
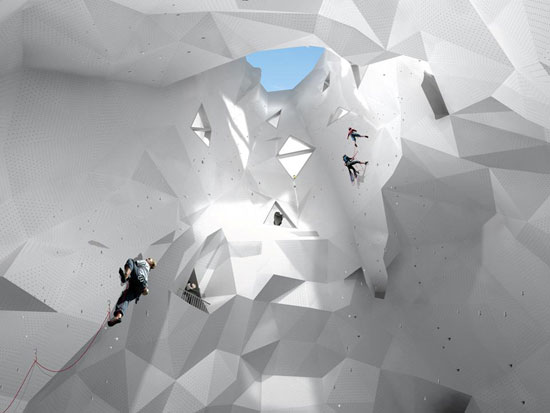 climbing silo image courtesy NL architects
climbing silo image courtesy NL architects
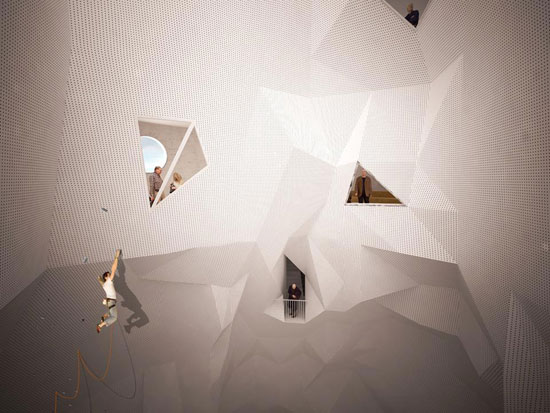 climbing silo, overhangs image courtesy NL architects
climbing silo, overhangs image courtesy NL architects
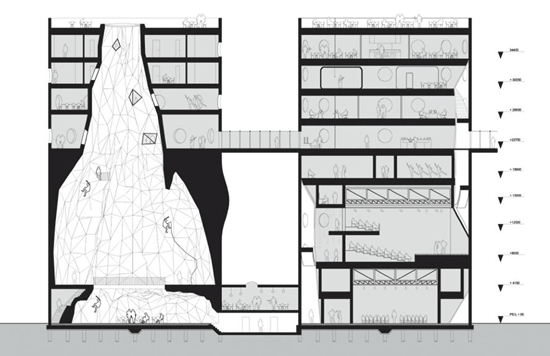 side elevations of silo image courtesy NL architects
side elevations of silo image courtesy NL architects
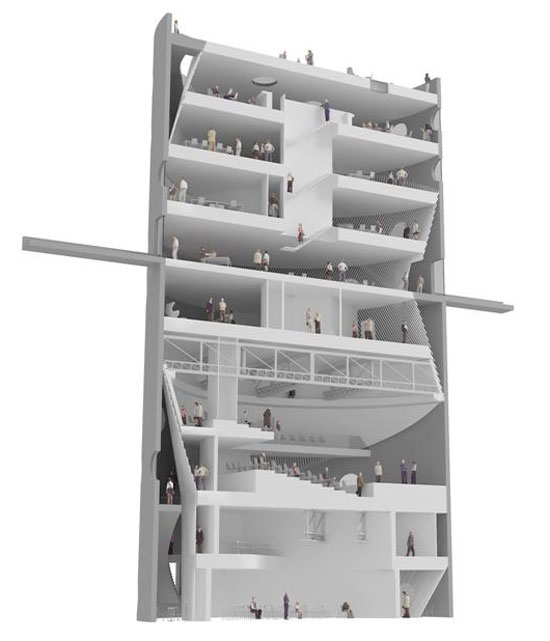 cultural silo image courtesy NL architects
cultural silo image courtesy NL architects
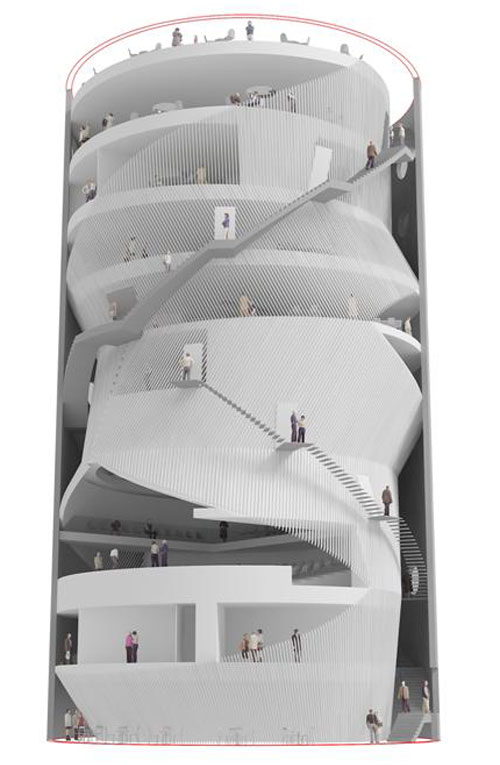 cultural silo image courtesy NL architects
cultural silo image courtesy NL architects
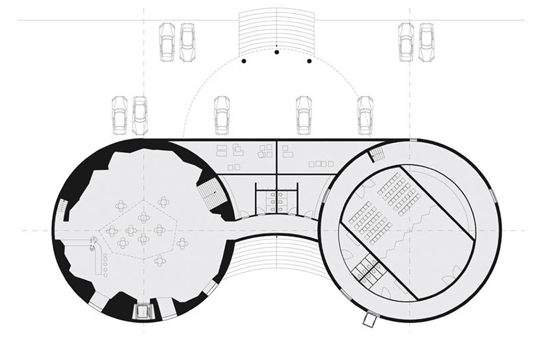 floor plans of silos image courtesy NL architects
floor plans of silos image courtesy NL architects
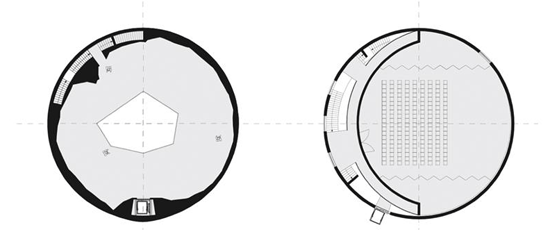 floor plans of silos image courtesy NL architects
floor plans of silos image courtesy NL architects
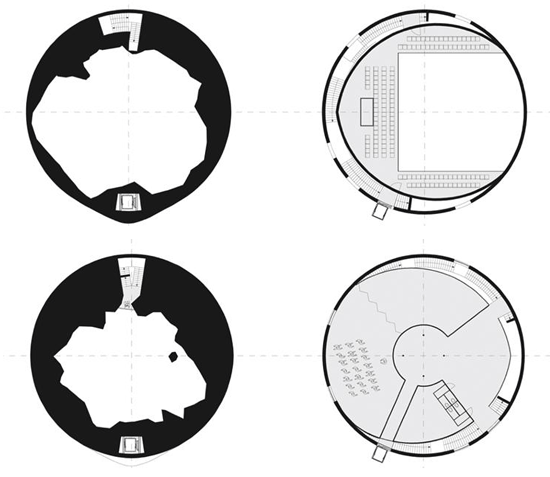 floor plans of silos image courtesy NL architects
floor plans of silos image courtesy NL architects 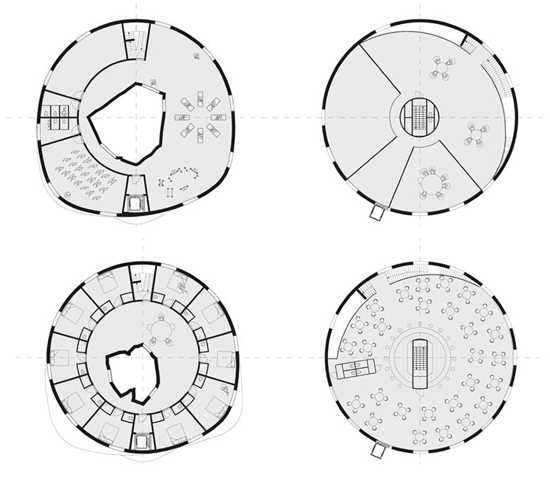 floor plans of silos image courtesy NL architects
floor plans of silos image courtesy NL architects
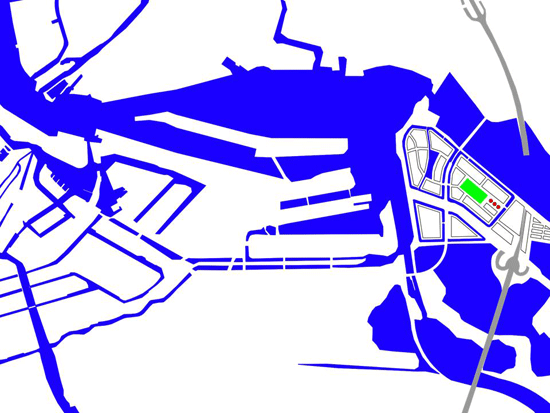 location of silos image courtesy NL architects
location of silos image courtesy NL architects
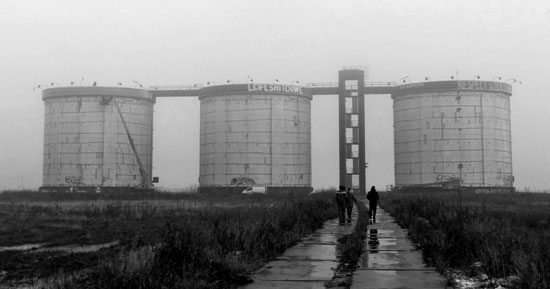 only two of the zeeburg silos are part of the competition, while the third has been converted into an office space image courtesy NL architects
only two of the zeeburg silos are part of the competition, while the third has been converted into an office space image courtesy NL architects
