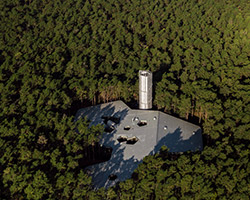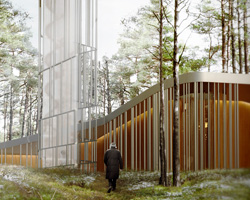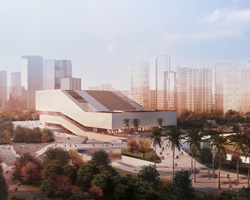KEEP UP WITH OUR DAILY AND WEEKLY NEWSLETTERS
happening this week! holcim, global leader in innovative and sustainable building solutions, enables greener cities, smarter infrastructure and improving living standards around the world.
PRODUCT LIBRARY
comprising a store, café, and chocolate shop, the 57th street location marks louis vuitton's largest space in the U.S.
beneath a thatched roof and durable chonta wood, al borde’s 'yuyarina pacha library' brings a new community space to ecuador's amazon.
from temples to housing complexes, the photography series documents some of italy’s most remarkable and daring concrete modernist constructions.
built with 'uni-green' concrete, BIG's headquarters rises seven stories over copenhagen and uses 60% renewable energy.
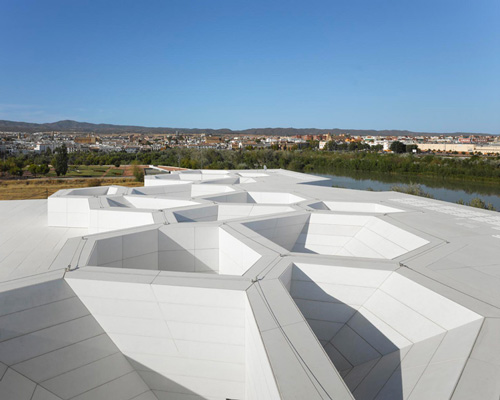
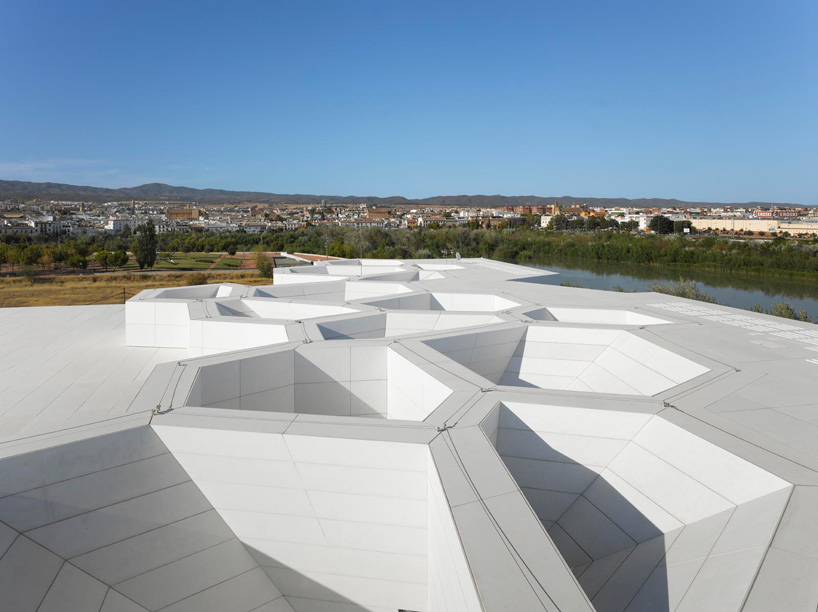 roof voids act as skylights illuminating the interior program and giving a sense of scale to the spaceimage © rolande halbe
roof voids act as skylights illuminating the interior program and giving a sense of scale to the spaceimage © rolande halbe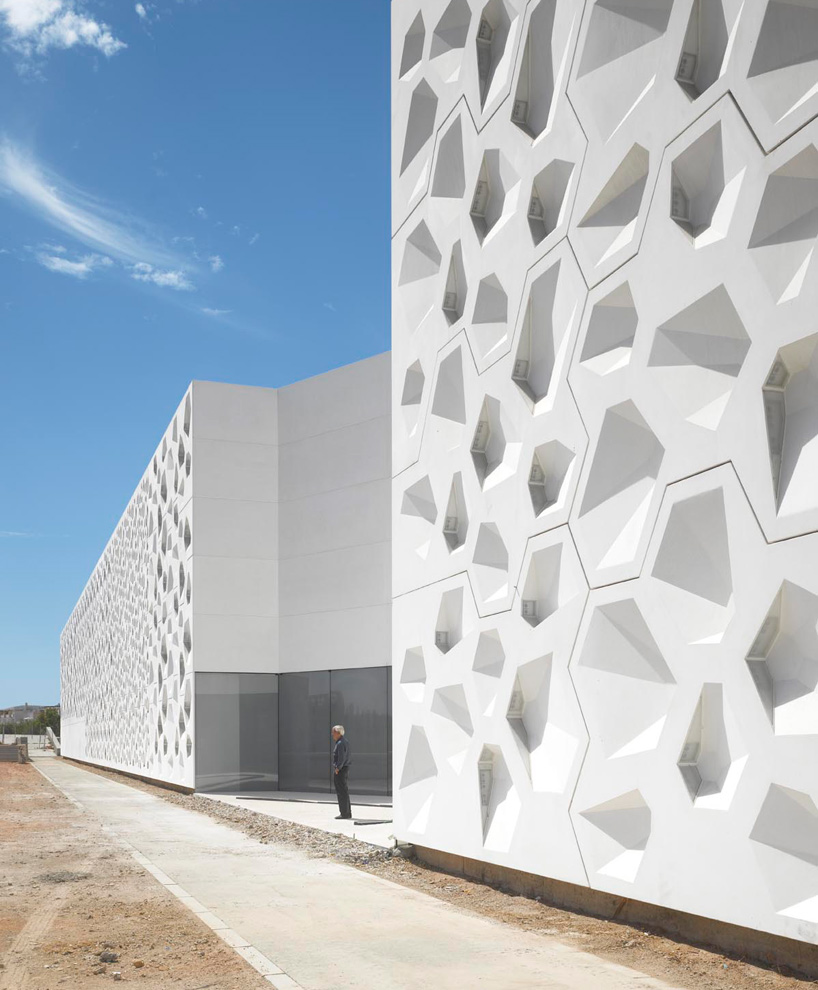 facade voids of varying sizes are illuminated to illustrate patterns to the exteriorimage © rolande halbe
facade voids of varying sizes are illuminated to illustrate patterns to the exteriorimage © rolande halbe 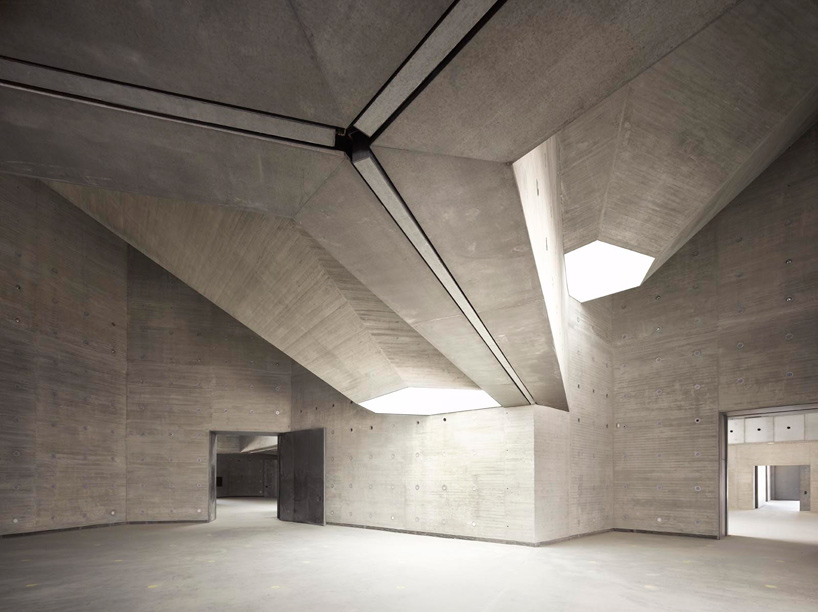 interior gallery space illuminated from the skylights aboveimage © rolande halbe
interior gallery space illuminated from the skylights aboveimage © rolande halbe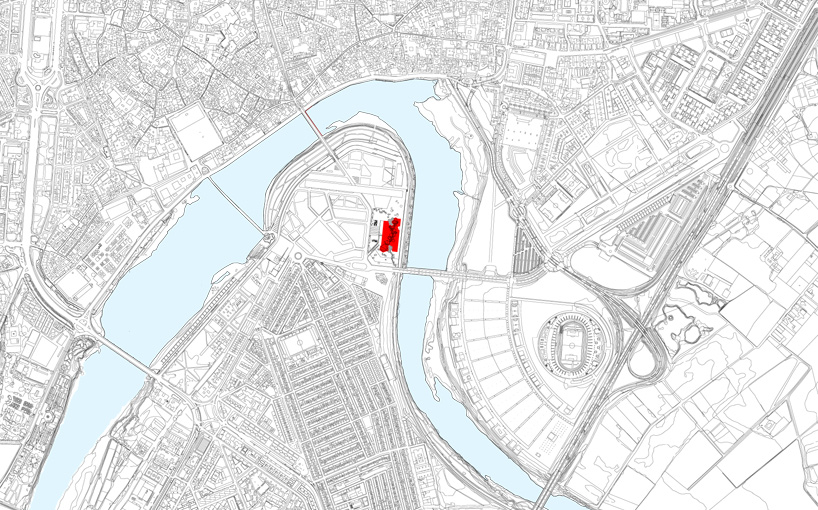 site plan
site plan 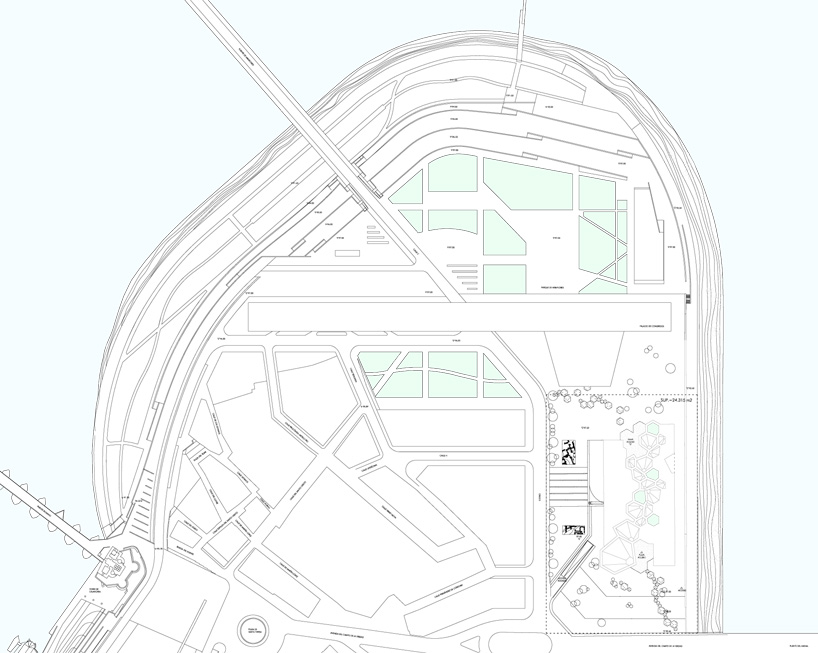 site plan
site plan 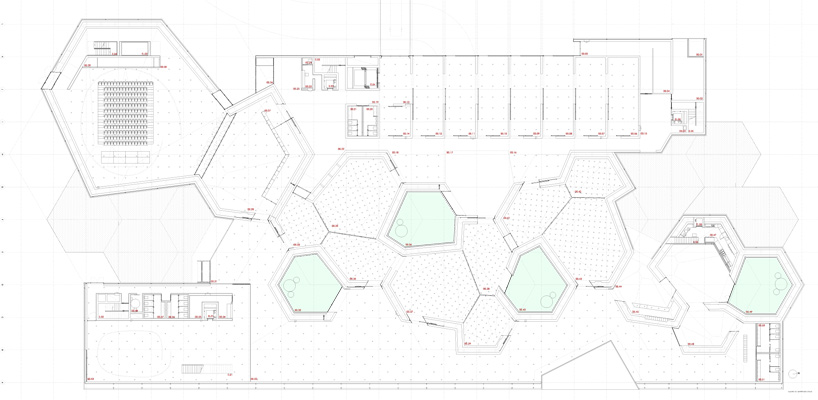 floor plan / level 0
floor plan / level 0  section
section section
section section
section  section
section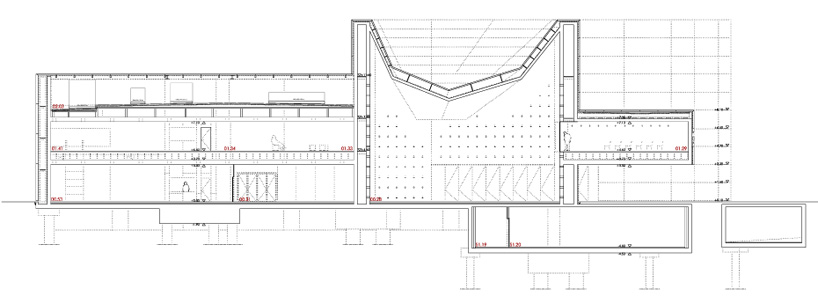 section
section 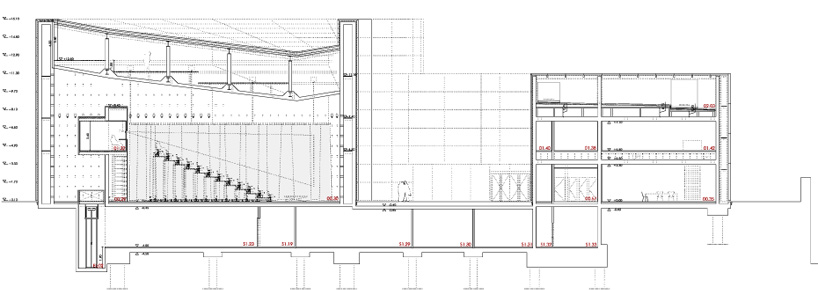 section
section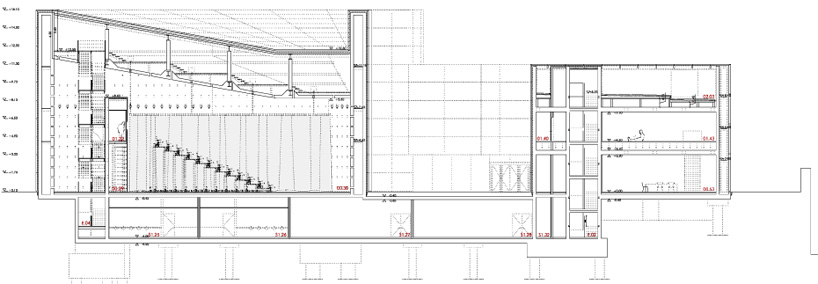 section
section  section
section 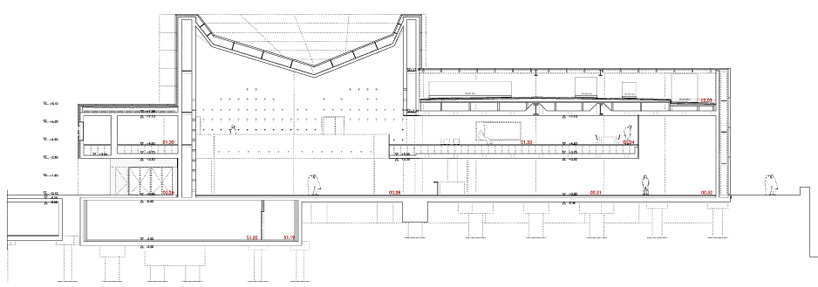 section
section  elevation
elevation  elevation
elevation elevation
elevation  elevation
elevation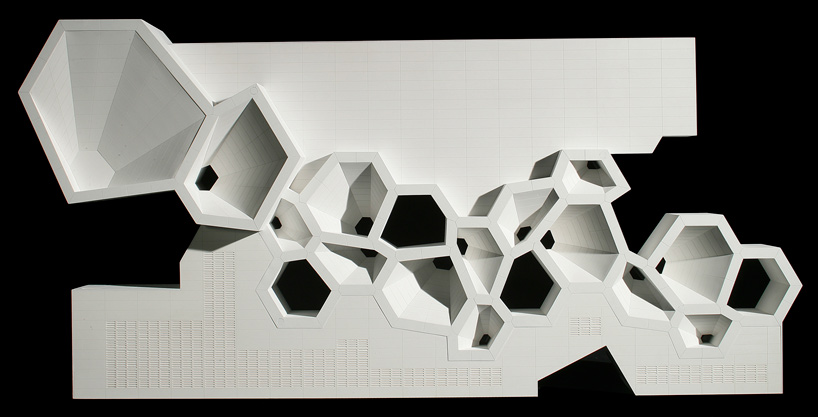 model
model 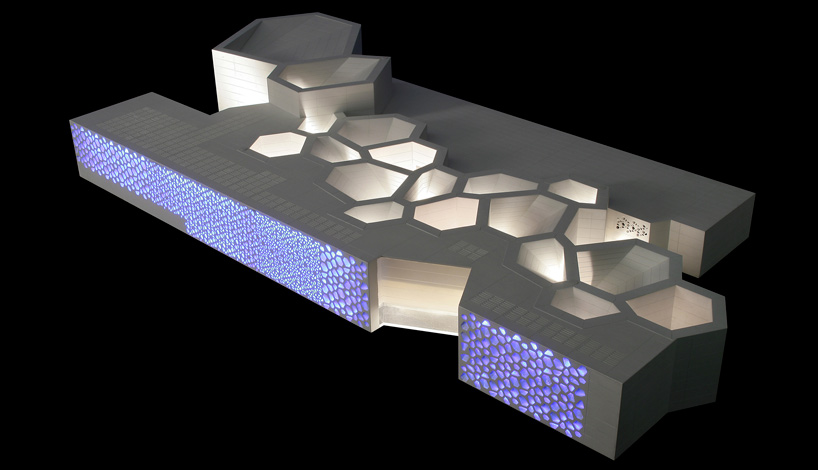 model
model

