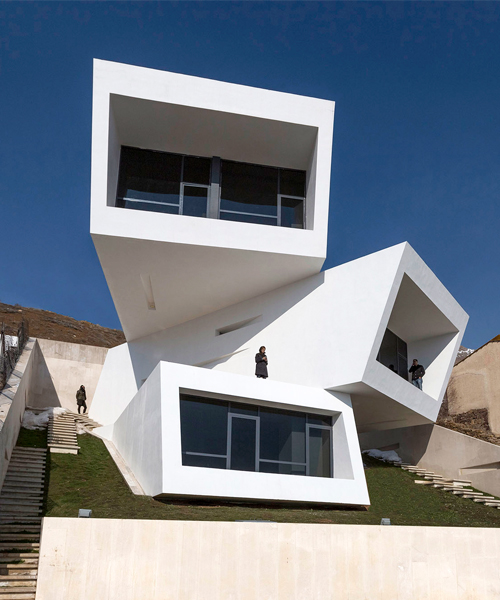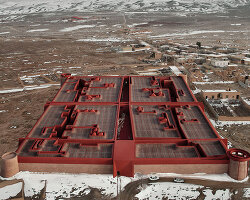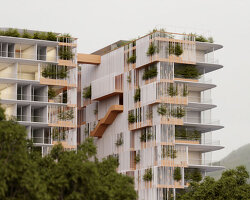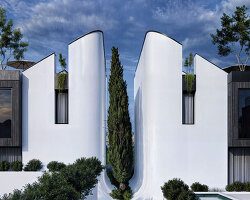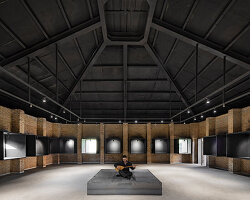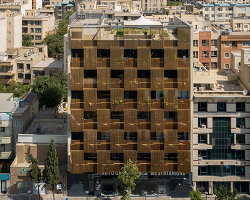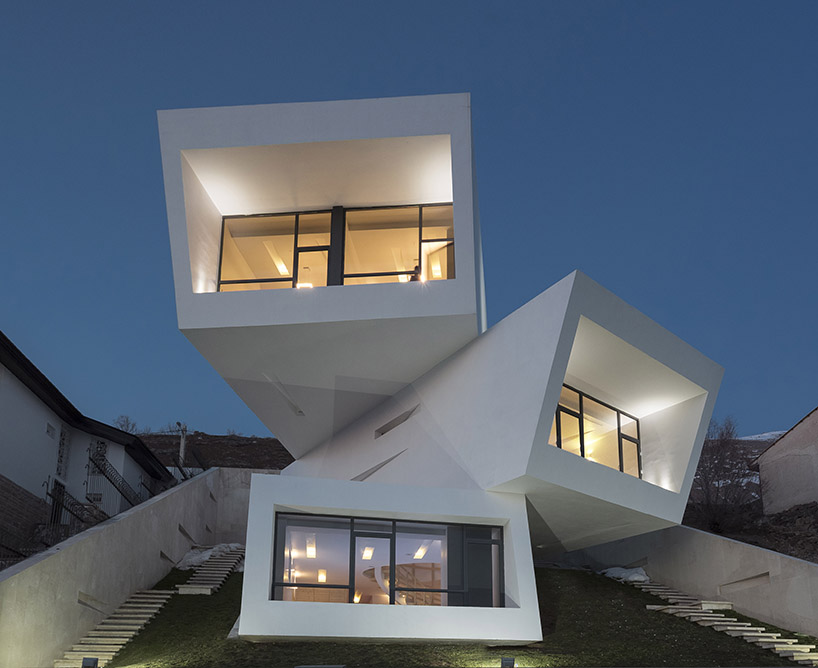
designed by local-based practice new wave architecture, ‘three views / a house’ is a project that wants to highlight the relationship human beings have with nature and how they are tangled to natural landscapes. located on the northern side of tehran, near the domains of the alborz mountains, the program aimed to create a place where sightseeing, both to the peaks and the flat plains, was one of the principal elements. their goal was to merge nature with human life, leading them to have a vertical distribution of functions, with less land occupation for building and hence, to allocate more land to design the views to the landscape.
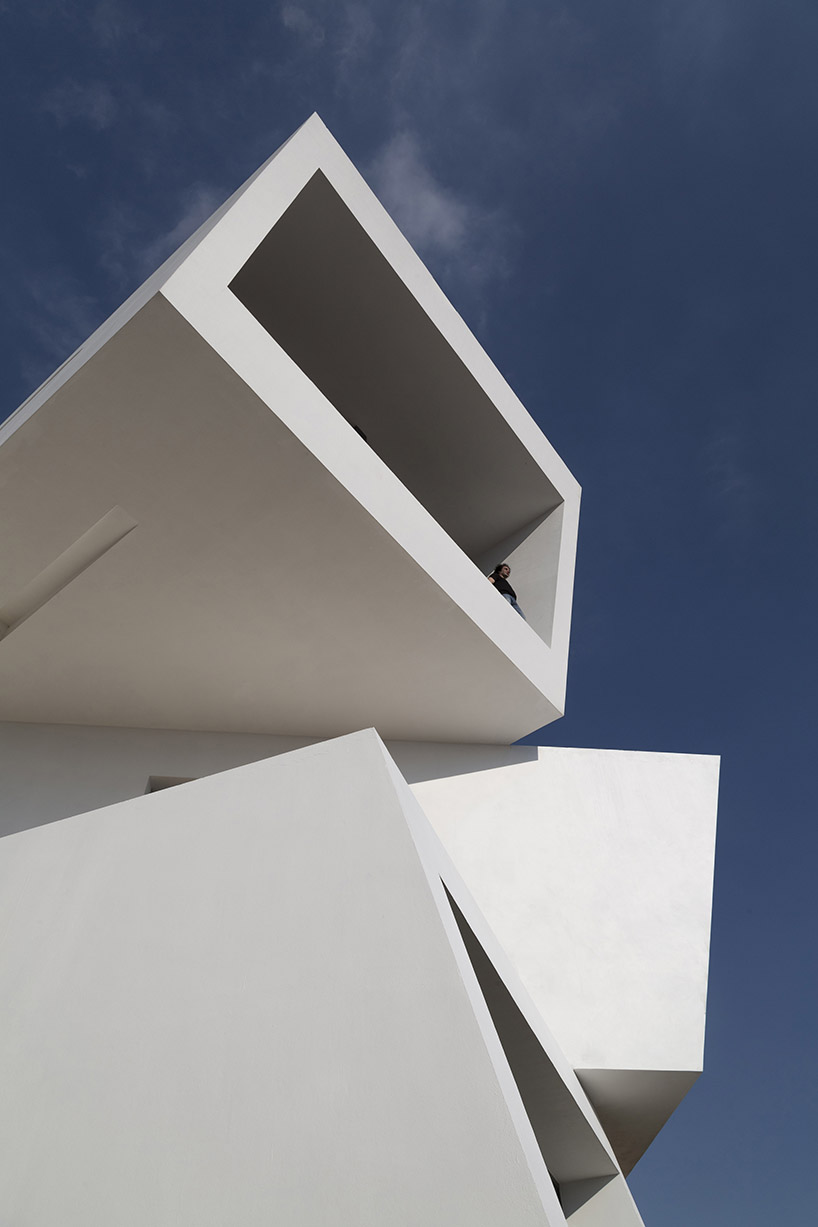
each volume has been rotated to get the most out of the views it faces
all images © parham taghioff
the adopted shape for this project is a transverse volume with three rotated cantilevered boxes. consequently, additional spaces are generated, whereas the ceiling of every story is the terrace of the other. the high slope of the site provides a sense of suspension for each box and the functions are distributed from upper to lower level respectively. in order to have endless views, the sides of the boxes facing the plain have floor-to-ceiling windows with numerous panoramas. here, windows act as a transparent curtain between inside and outside, overflowing the interiors with natural light.
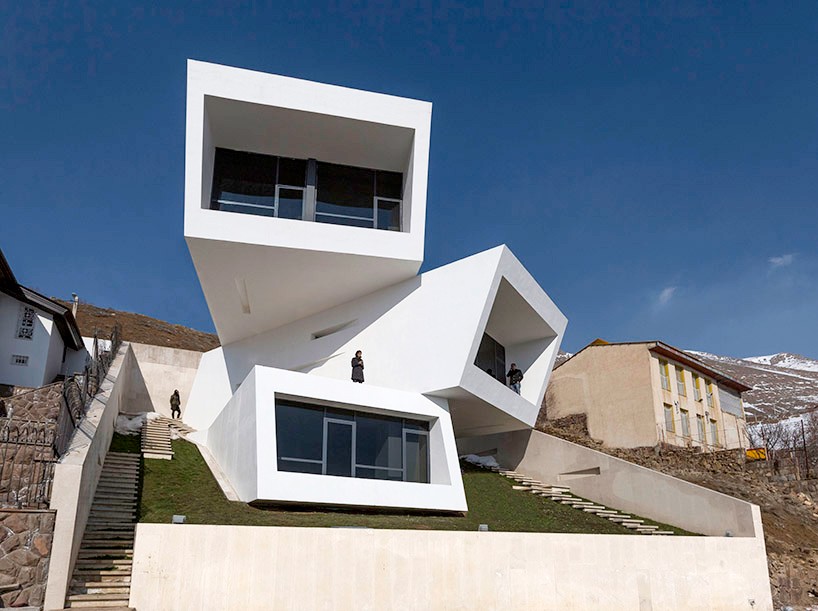
the adopted shape for this project is a transverse volume with three rotated cantilevered boxes
an inclined cylindrical shaft is located on the intersecting points of the boxes and hosts the void-shaped staircase. its position supplies an oblique view among all three levels and improves family interactions. the sense of nature is given also inside, as wood is used both on the flooring and walls of the sports room and in the stairs.
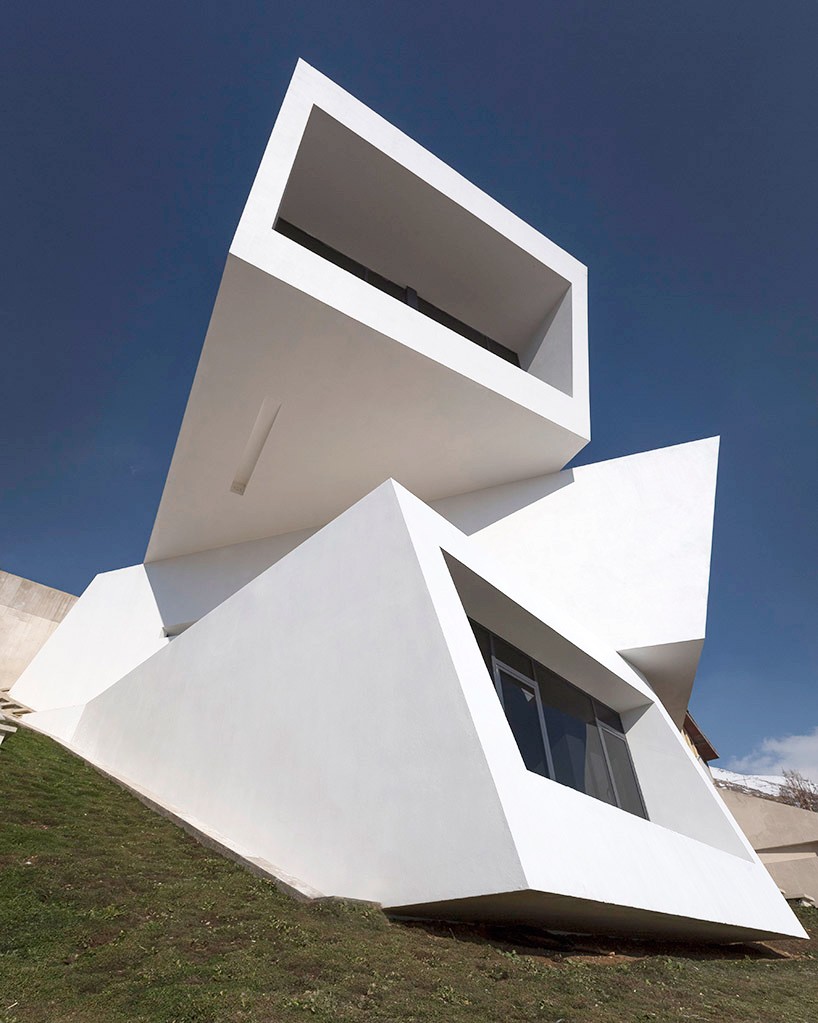
the high slope of the site provides a sense of suspension for each box
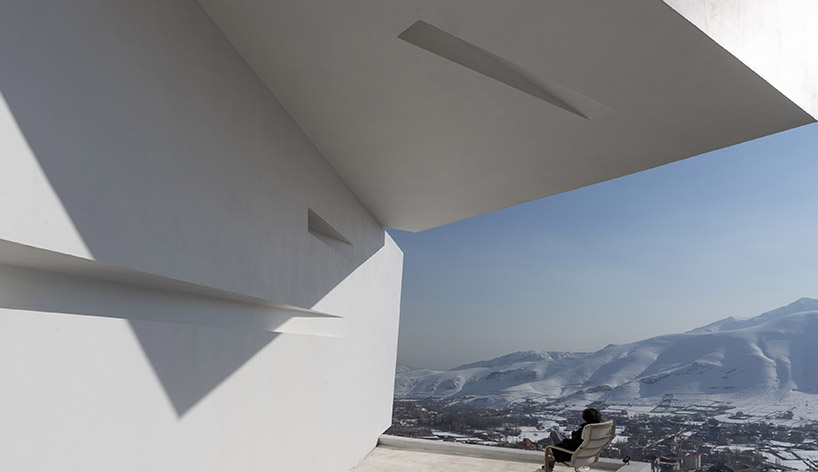
the ceiling of each story is the terrace of the other
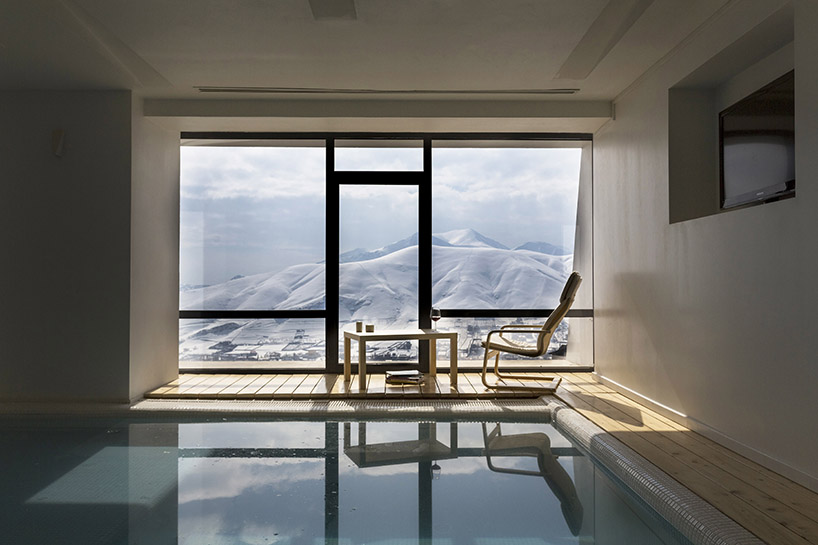
floor-to-ceiling windows offer stunning views
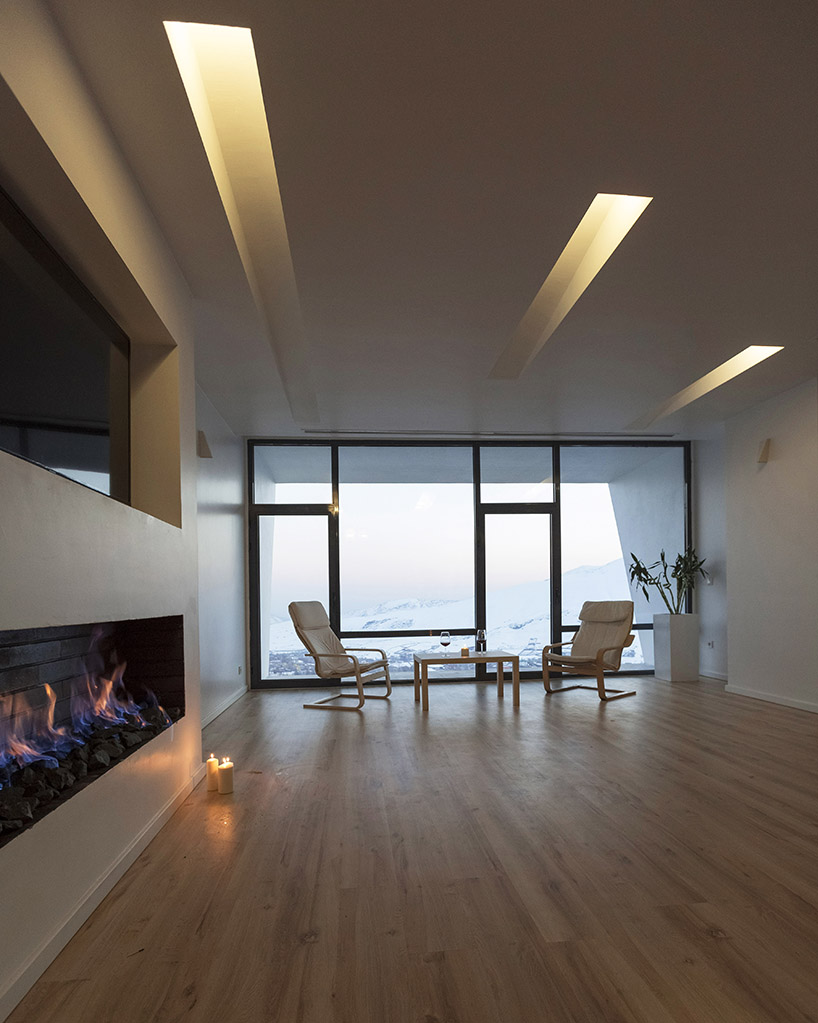
wood was used for the flooring to highlight the natural overall feeling
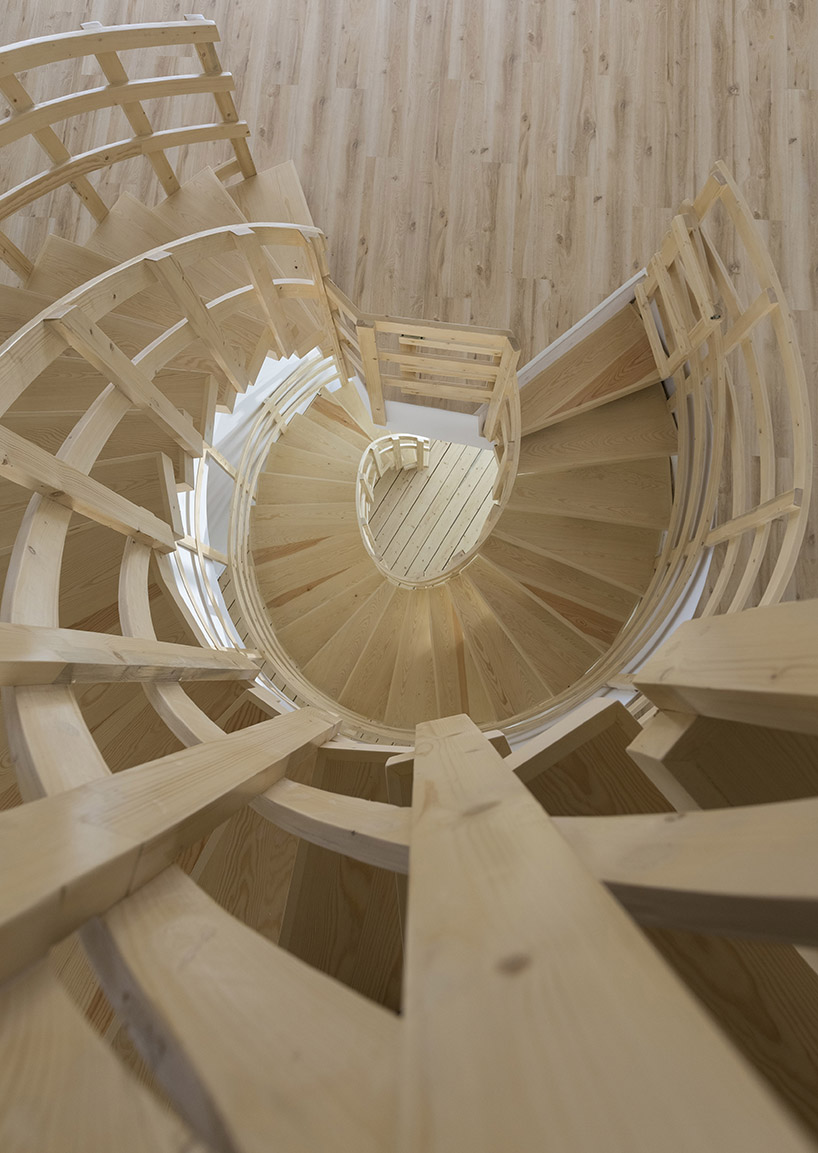
an inclined cylindrical shaft is located on the intersecting points of the boxes and hosts the void-shaped staircase
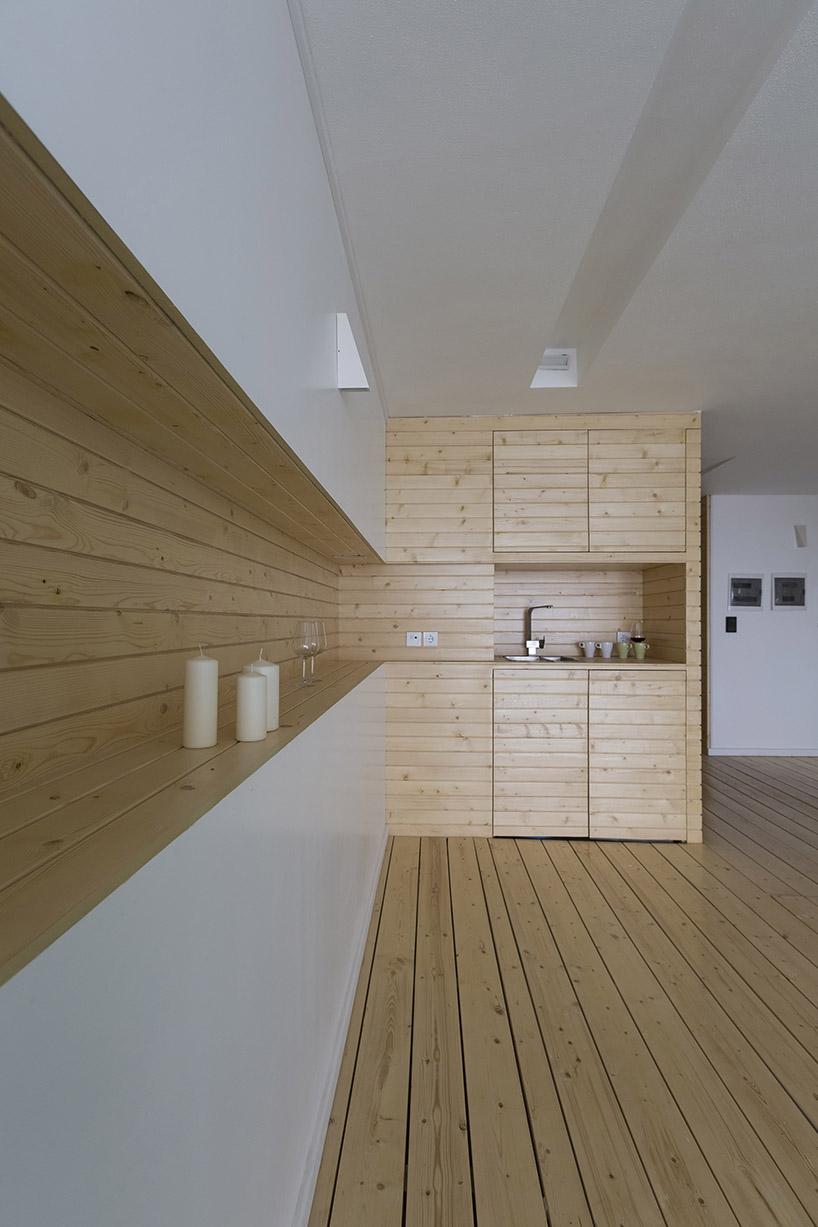
wood details
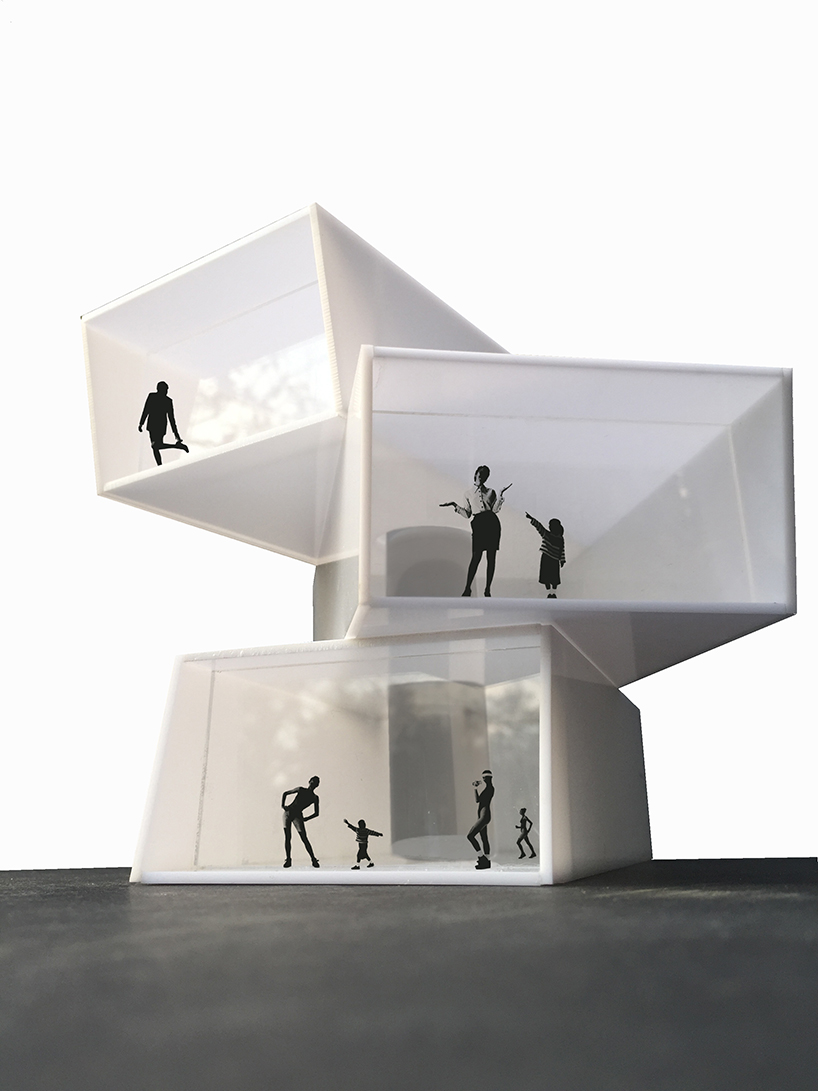
model

rotation of the volumes
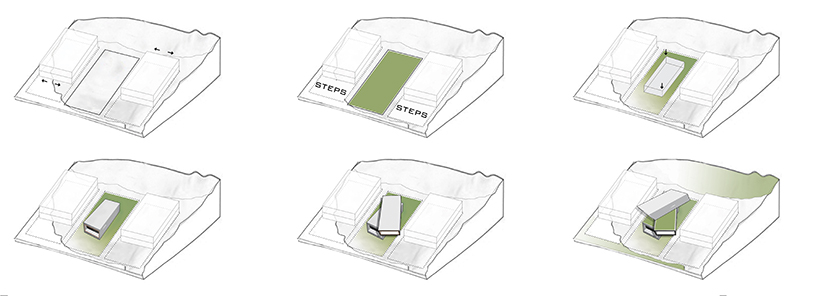
axonometric views
project info:
architects: new wave architecture (lida almasian/shahin heidari)
associate architects: maryam amanpour
team members: sheida ghotbi, soheila zahedi,ilnaz ashayeri,elnaz shokravi,fatemeh honarbakhsh
structural designer: yaghoub abedpour
client: private (yaghoub abedpour)
photographs: parham taghioff
gross floor area: 2800 sqf
designed date: 2009
completion date: 2016
designboom has received this project from our ‘DIY submissions‘ feature, where we welcome our readers to submit their own work for publication. see more project submissions from our readers here.
edited by: juliana neira | designboom
