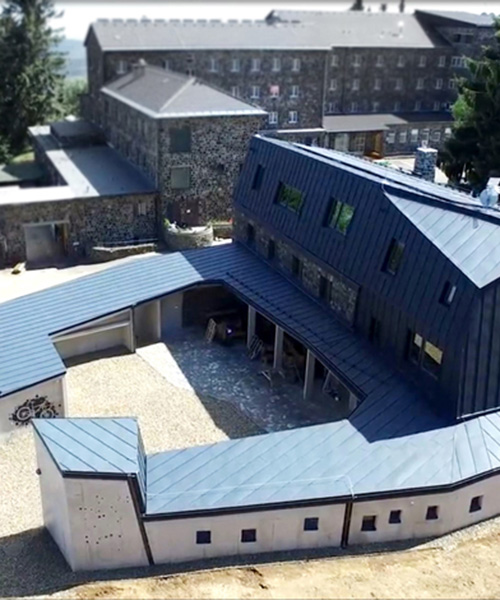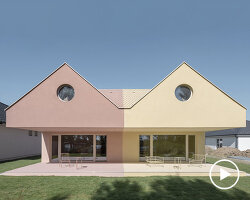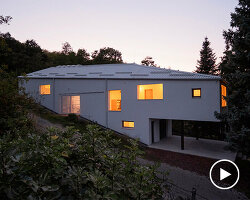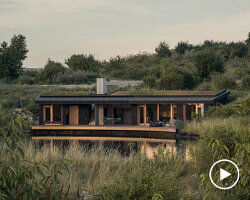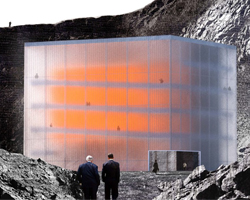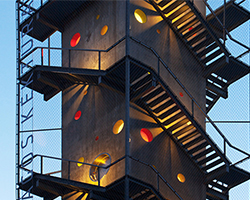
nartarchitects renovates mountain hut in galytateto, hungary
images courtesy of tamas bujnovszky, mark tassy, andras ladocsi
the ‘galyateto mountain hut’ is a tourist location and lodge located at the top of the national blue tour hiking trail in matra, hungary. the center is a refurbishment project undertaken by nartarchitects who expanded the former stone-hut, transforming it into a contemporary landmark.
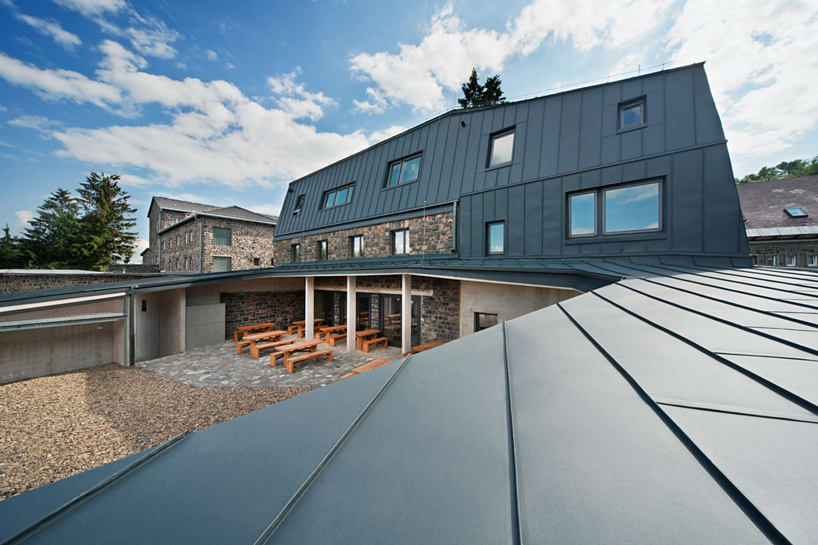
inner courtyard
the ground floor serves as a tourist center with communal features such as kitchen, lounge, laundry services, bistro, equipment shop, and meditation room. on the second and third floors, are sleeping areas. the ‘hut’ can accommodate up to 22 people in double or four person rooms on the second floor, and another 32 on the top level. in addition, there is a special room for handicapped visitors, and a designated outdoor zone for camping.
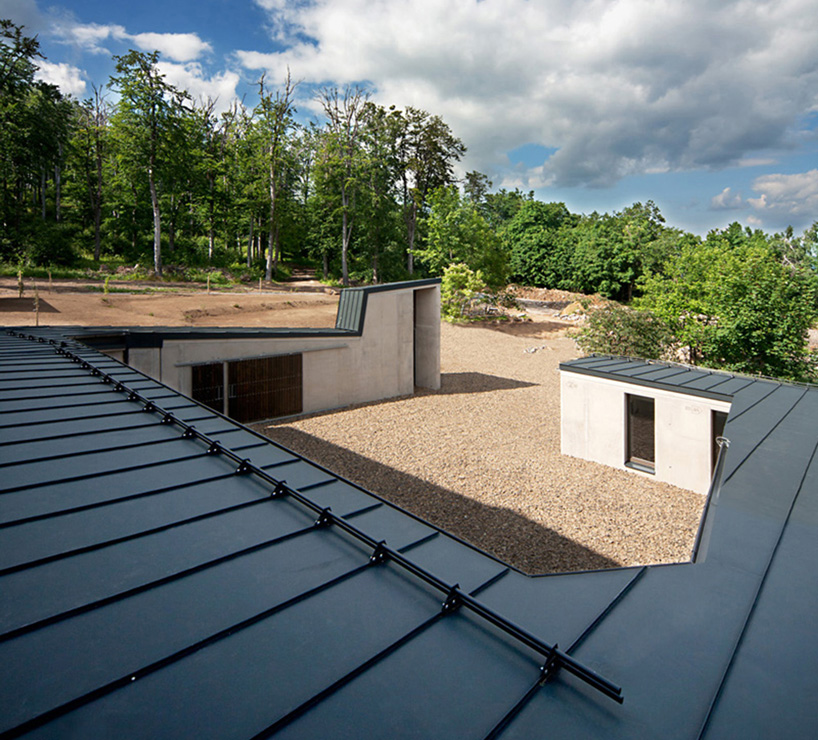
view from interior
everything within is designed to serve simply, with a high level of practicality and coziness. a broad variety of ski and bike serves — season dependent — are also incorporated into the overall program. the ‘hut’ itself is a sustainable building with various systems in place to make the tourist spot as energy-efficient as possible. the ‘galyateto mountain hut’ has reached its current state through cooperation of forestry societies, nartarchitects, and various civil-society organizations over a two and a half year period.
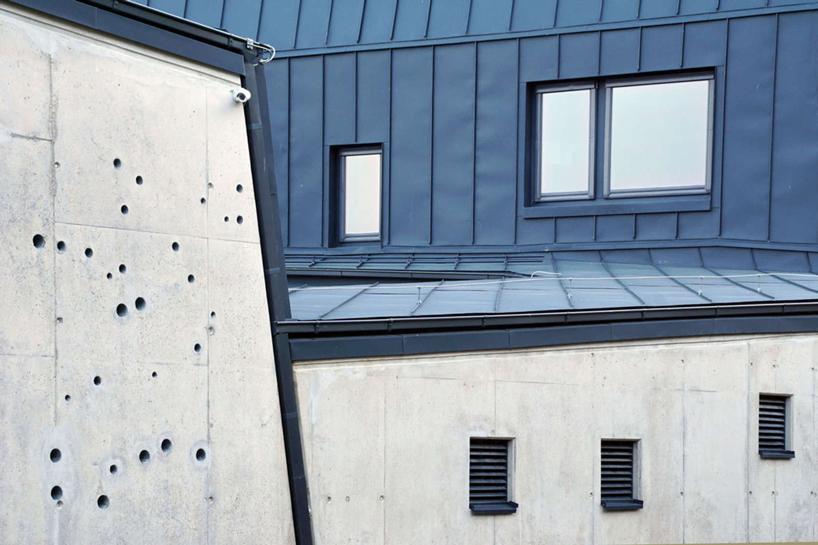
façade detailing
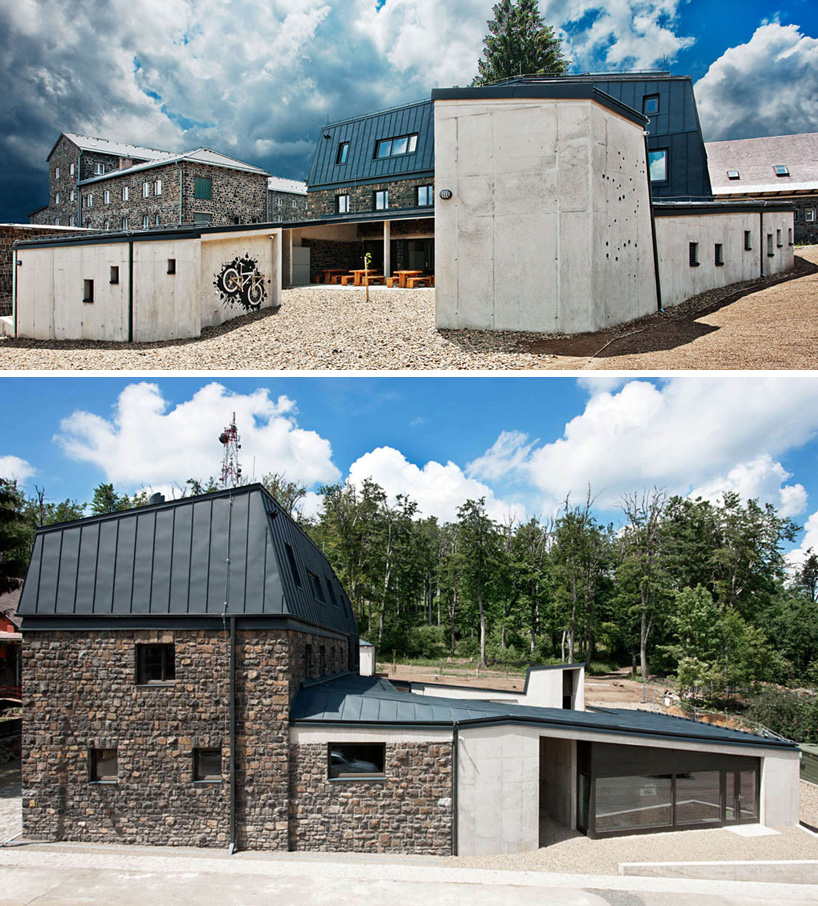
fusion of old and new
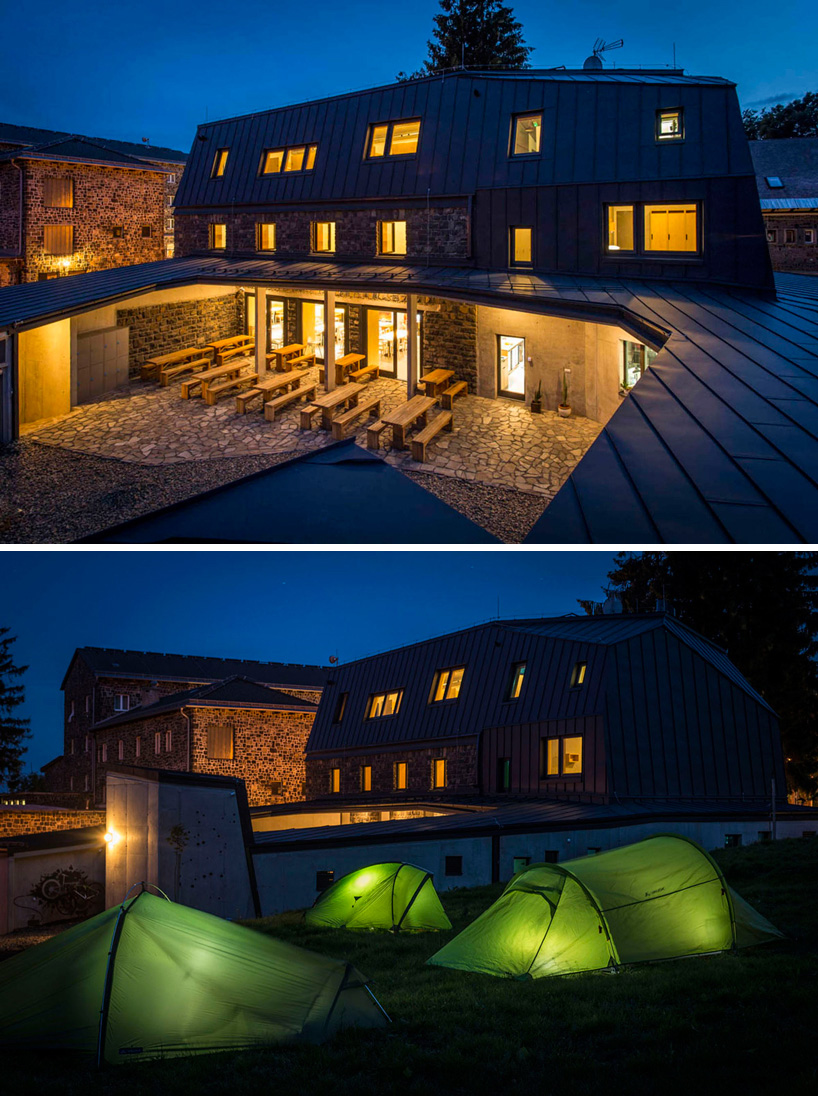
evening lights
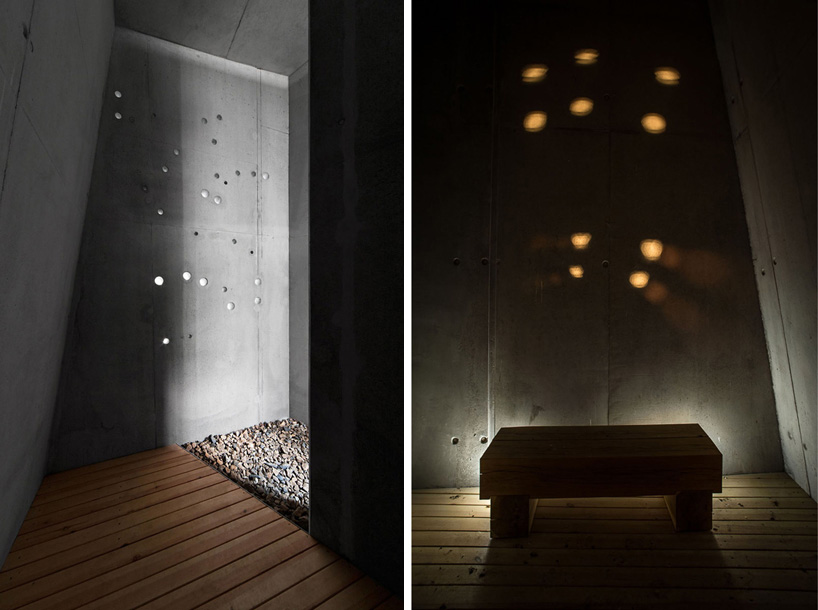
quiet area
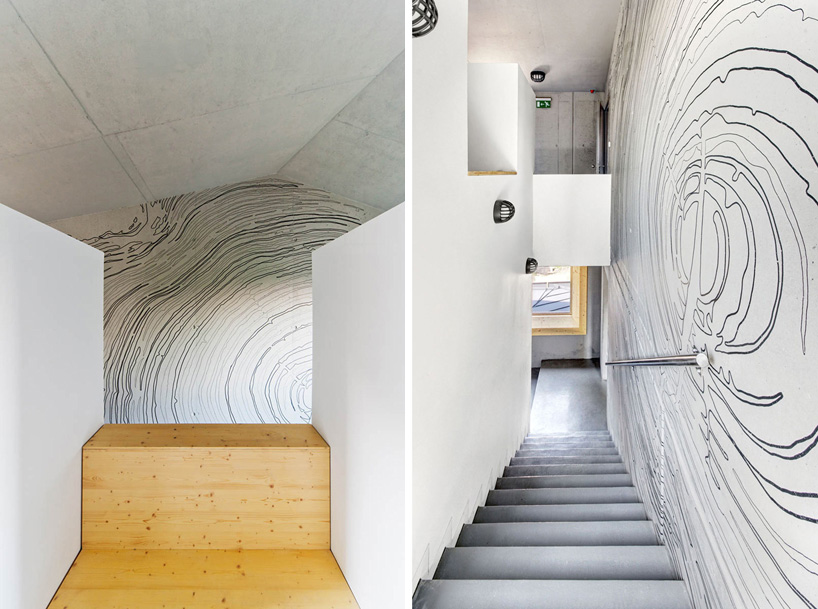
interior graphics
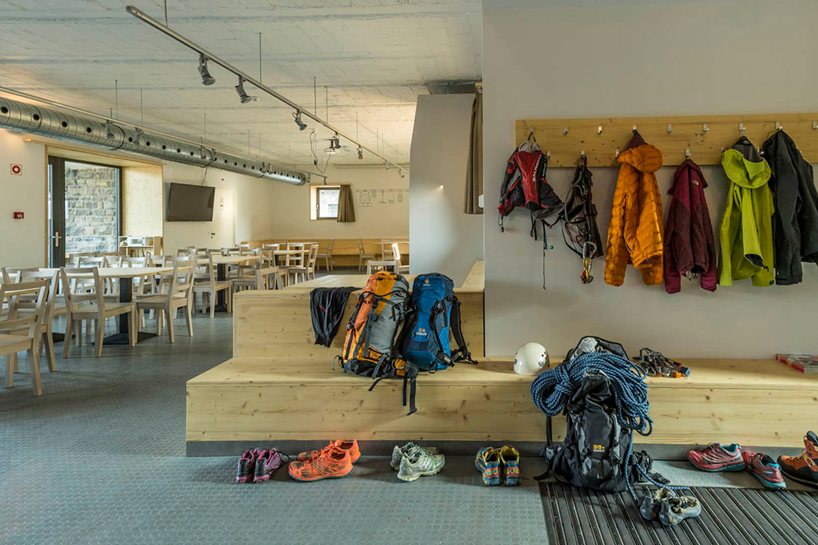
communal space entrance area
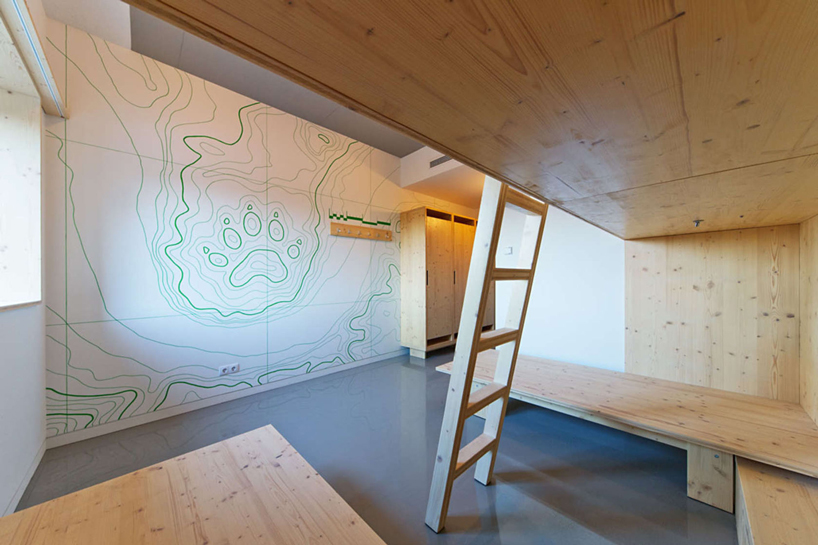
family room
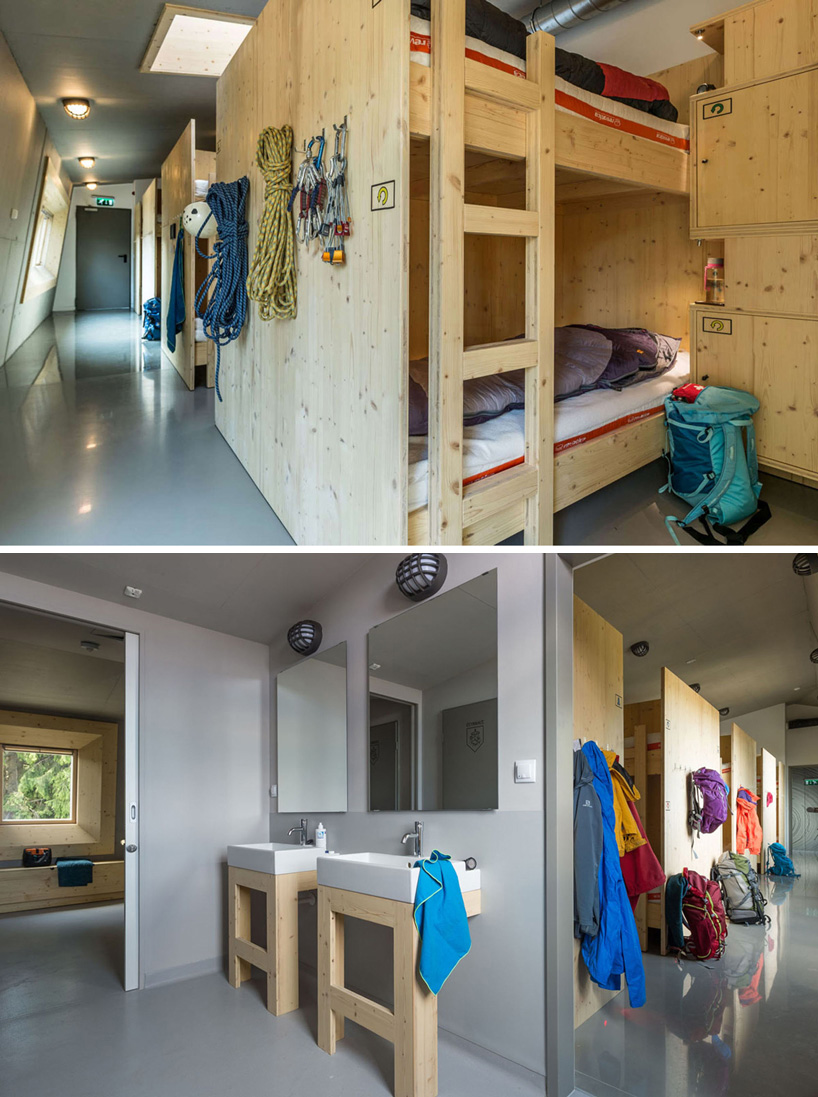
dormitories
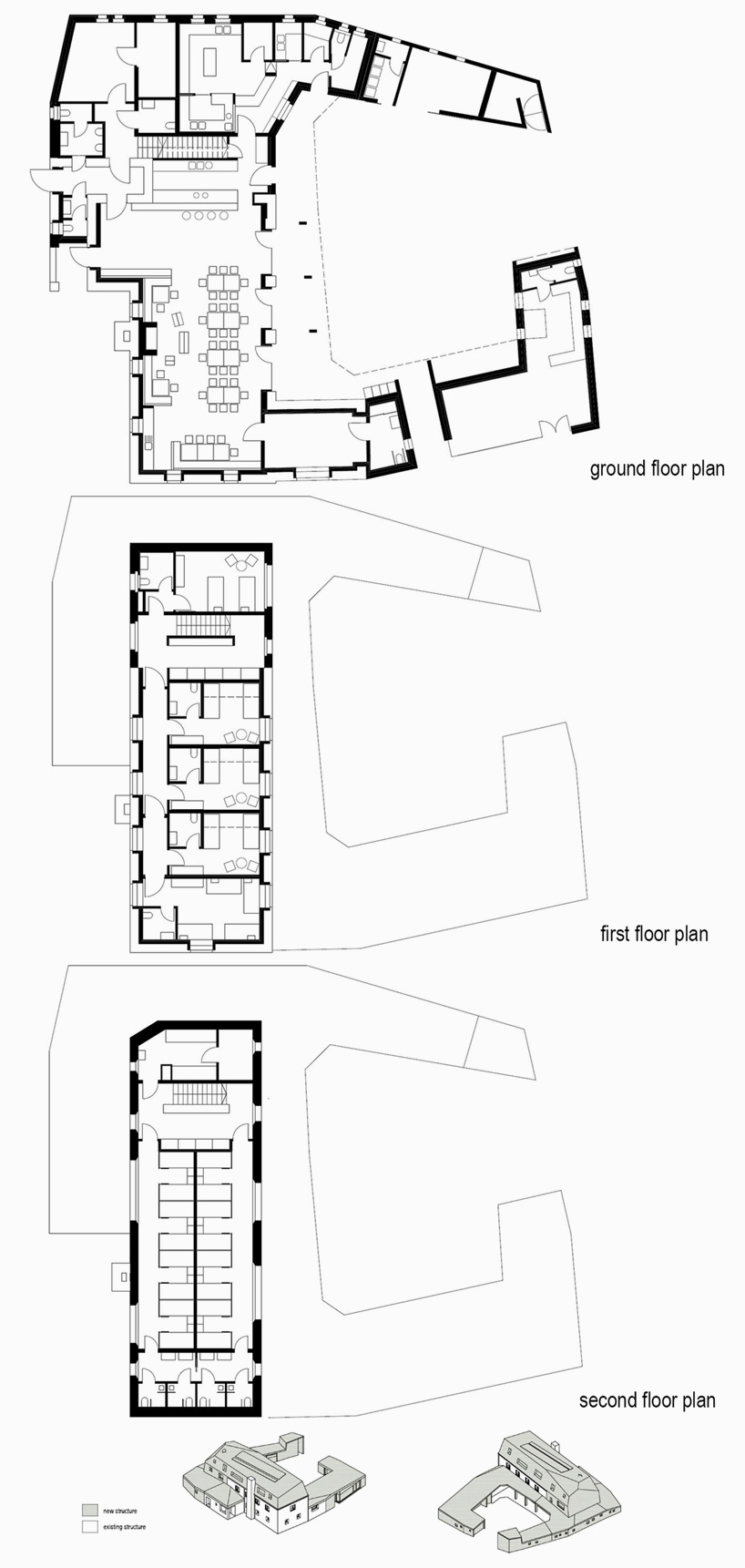
plans
project info:
architects: csaba kovacs, aron vass-eysen
project year: 2016
location: galyateto, matraszentimre, 3234 hungary
architectural collaborators: gergely molnarka, agoston szenthe
interior designers: csaba kovacs, aron vass-eysen, laszló vitaris
interior design collaborators: aniko tallian, eszter gyuris
structural engineer: balazs puskas
mechanical engineer: attila bicskei
electrical engineer: ferenc rajkai
photography: tamas bujnovszky, mark tassy, andras ladocsi
designboom has received this project from our DIY submissions feature, where we welcome our readers to submit their own work for publication. see more project submissions from our readers here.
edited by: nick brink | designboom
