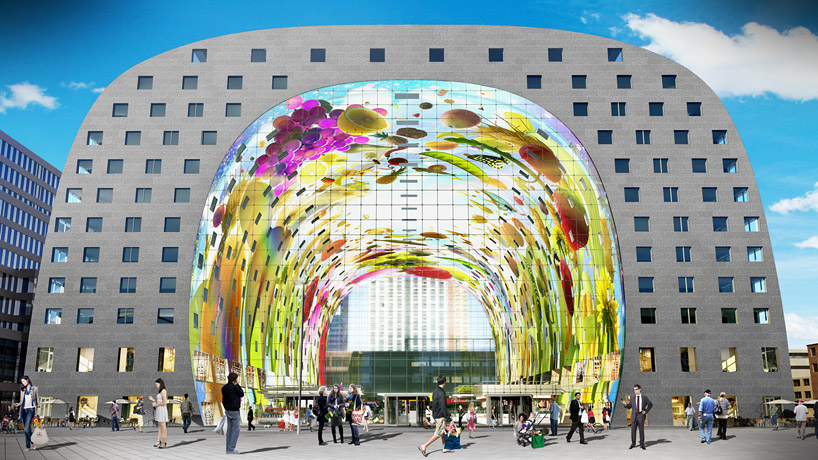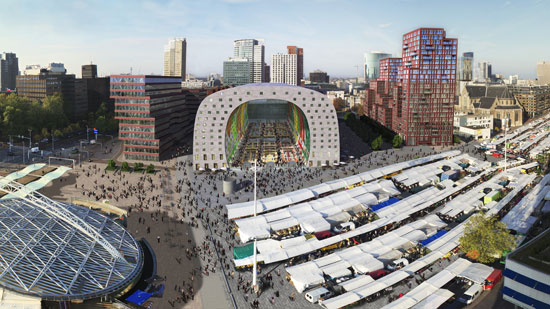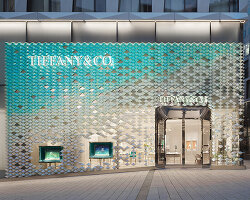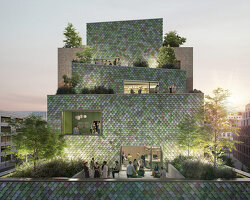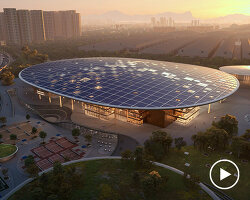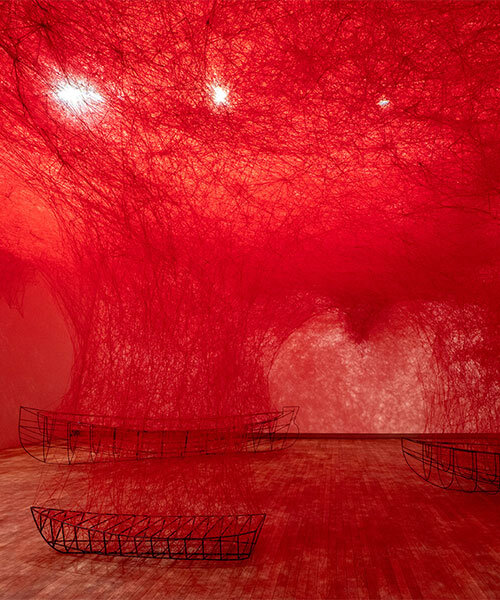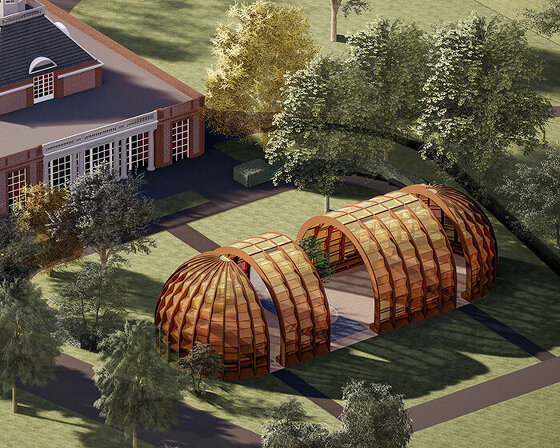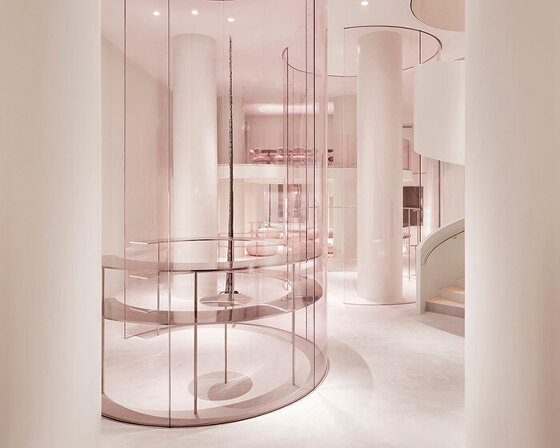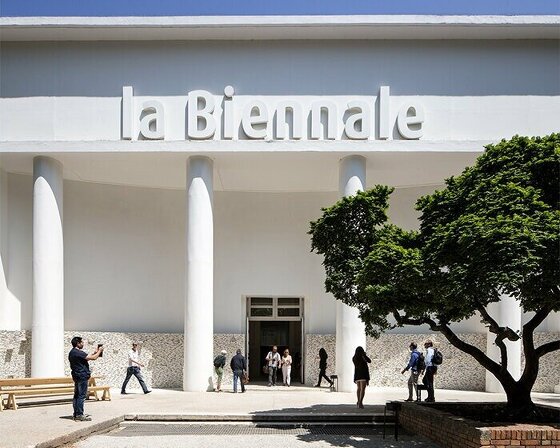KEEP UP WITH OUR DAILY AND WEEKLY NEWSLETTERS
the film offers a behind-the-scenes look into MAD architects' design for the fenix museum of migration ahead of its opening on may 16th, 2025.
opening on june 6, 2025, in london’s kensington gardens, ‘a capsule in time’ commemorates the 25th anniversary of the serpentine pavilion series.
drawing from azzedine alaïa's signature 'second skin' designs, the interior echoes forms of the iconic brand's silhouettes.
here’s what we know so far about the 2025 venice architecture biennale, curated by carlo ratti, running from may 10th to november 23rd.
connections: 78
