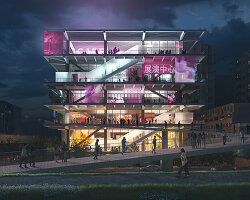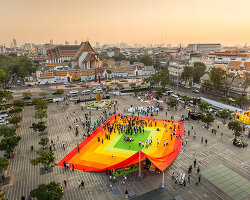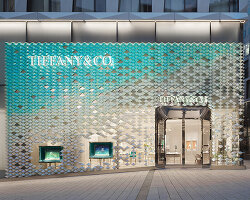the design of ‘sky village’ is meant to blend into the skyline of copenhagen
MVRDV and co-architects ADEPT have won a competition to design a new tower in rødovre, an independent municipality of copenhagen, denmark. ‘sky village’ is a 116 meter tall tower which combines single family homes and skyscraper to create a vertical village. based on a flexible grid structure, the building is made-up of 60m² ‘pixels’ or units, that are arranged around the central core of the tower and can be joined or re-designated to form larger spaces. the lower floors of the tower accommodate a public plaza with retail, restaurants and office units, while the middle portion of the tower leans towards the north and creates a variety of sky gardens along the terraced south side of the building. the overall shape is meant to be a reflection of copenhagen’s historical spire and aims to blend present day high-rise buildings into the skyline of the city.


 the terraced roofs create a village above the sky
the terraced roofs create a village above the sky


 reconfigurations of the ‘pixels’ or units all images © ADEPT architects
reconfigurations of the ‘pixels’ or units all images © ADEPT architects
more
ADEPT: http://www.adeptarchitects.com
MVRDV: http://www.mvrdv.nl
—
via jetson green








