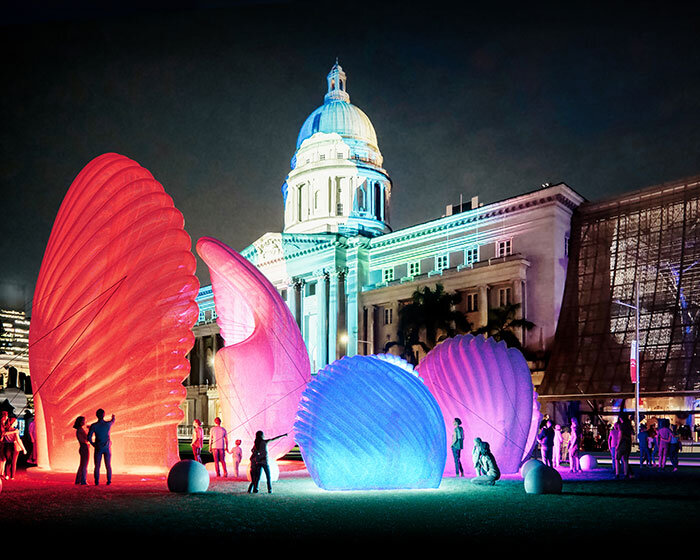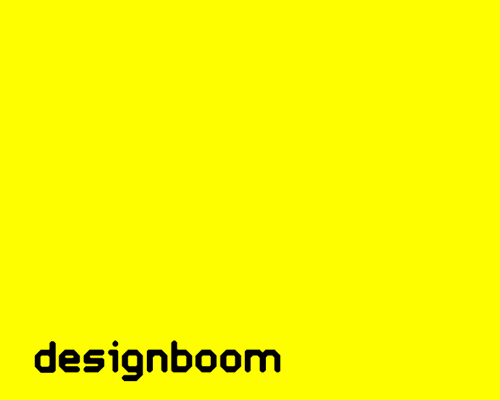KEEP UP WITH OUR DAILY AND WEEKLY NEWSLETTERS
happening now! ahead of the event running from january 17 – 26, Singapore Art Week 2025 reveals the 130 events set to transform the island into a dynamic stage for creativity, collaboration, and community engagement.
A31's architecture and tom dixon’s interior design reflect the rocky geology of the island through materials and structure.
do you have a vision for adaptive reuse that stands apart from the rest? enter the Revive on Fiverr competition and showcase your innovative design skills by january 13.
we continue our yearly roundup with our top 10 picks of public spaces, including diverse projects submitted by our readers.
frida escobedo designs the museum's new wing with a limestone facade and a 'celosía' latticework opening onto central park.

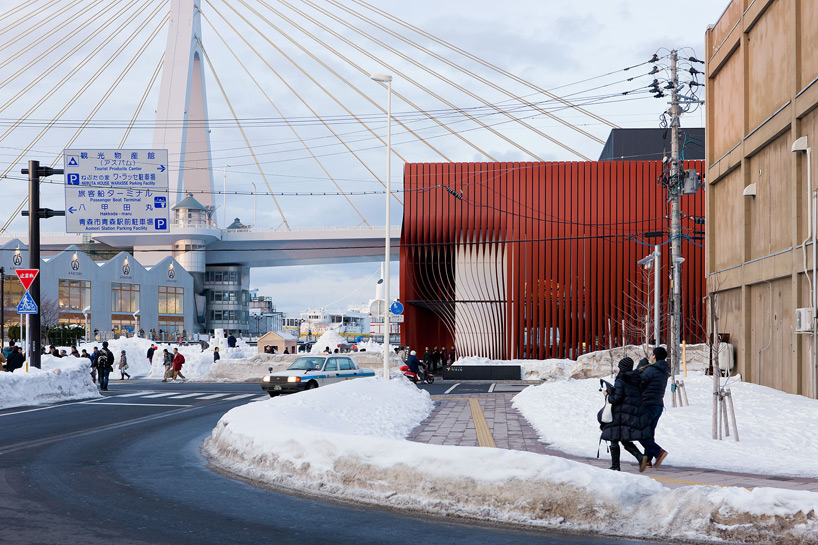 view from the train station image ©
view from the train station image © 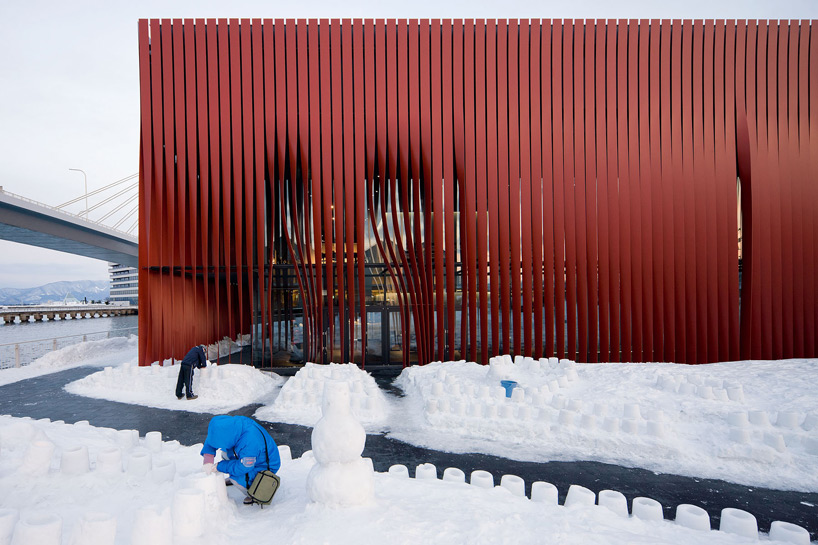 facade comprised of 820 steel ribbons image ©
facade comprised of 820 steel ribbons image © 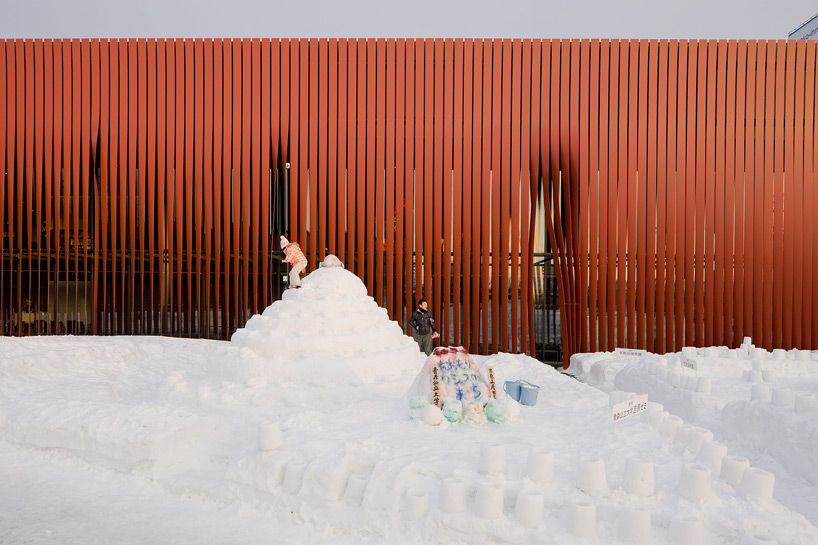 secured at the top and bottom ends, the elements twist and bend image ©
secured at the top and bottom ends, the elements twist and bend image © 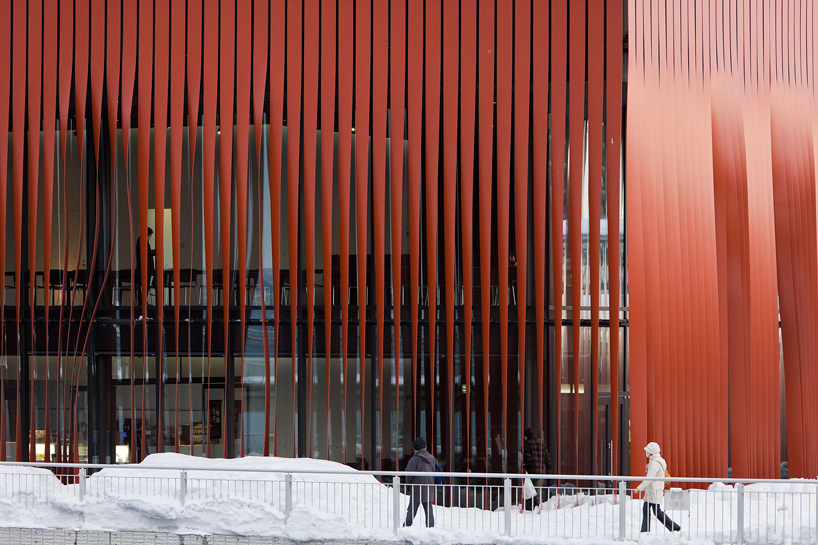 angles of the ribbons introduce or block daylight image ©
angles of the ribbons introduce or block daylight image © 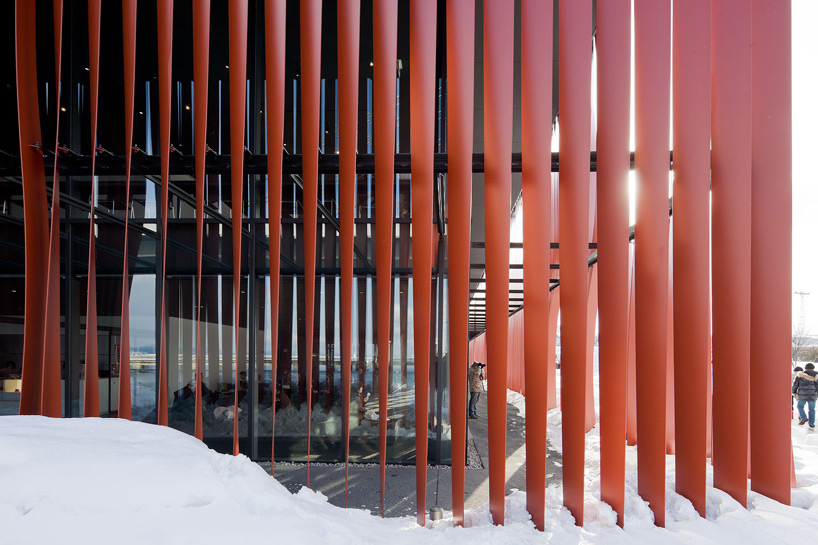 walkway is laced between the steel and glass structure and perimeter ribbon enclosure image ©
walkway is laced between the steel and glass structure and perimeter ribbon enclosure image © 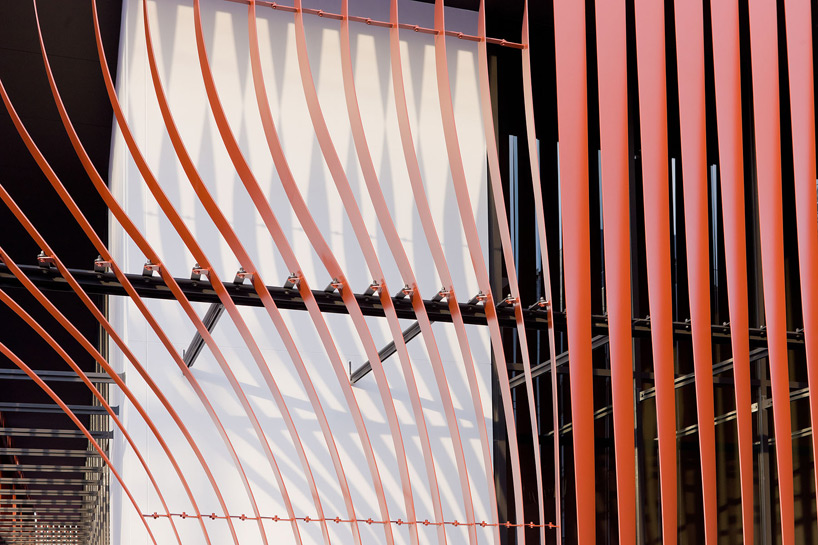 facade detail image ©
facade detail image © 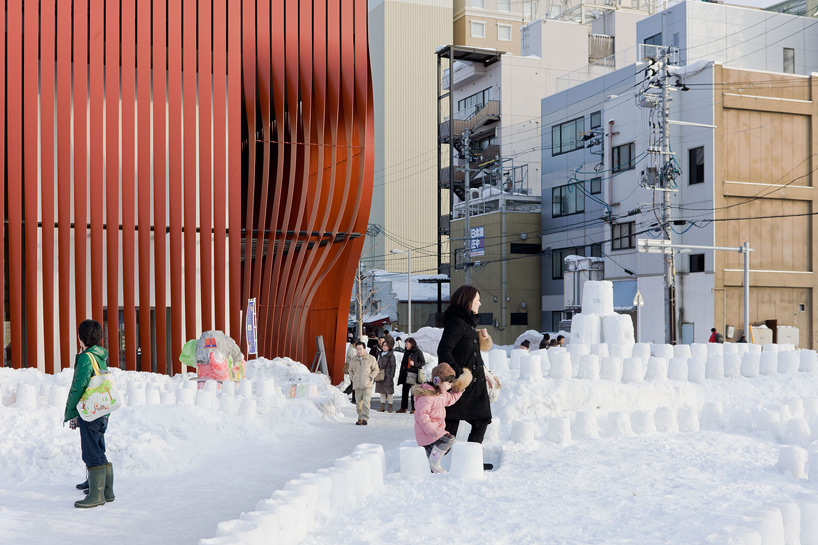 corner entry image ©
corner entry image © 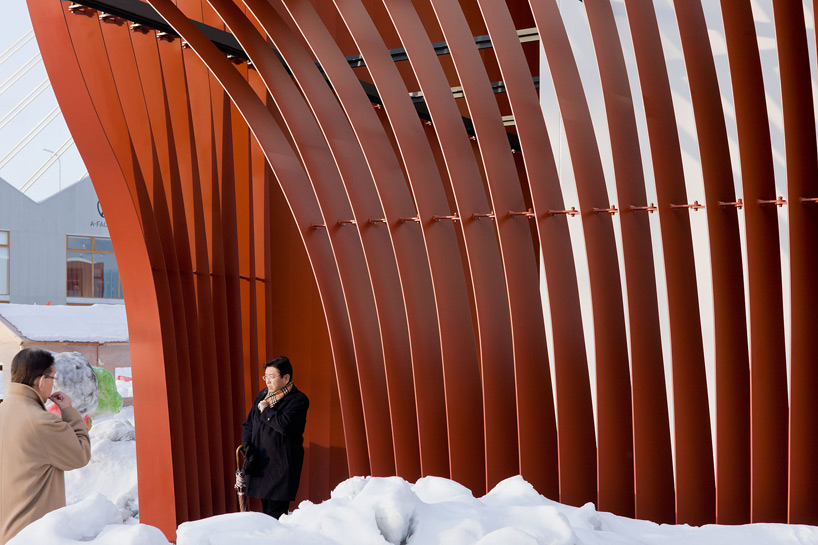 entry image ©
entry image © 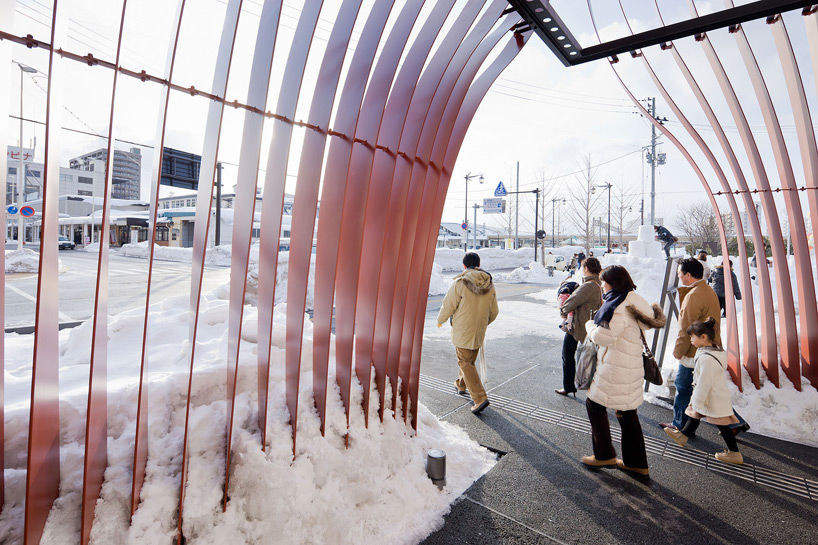 entry image ©
entry image © 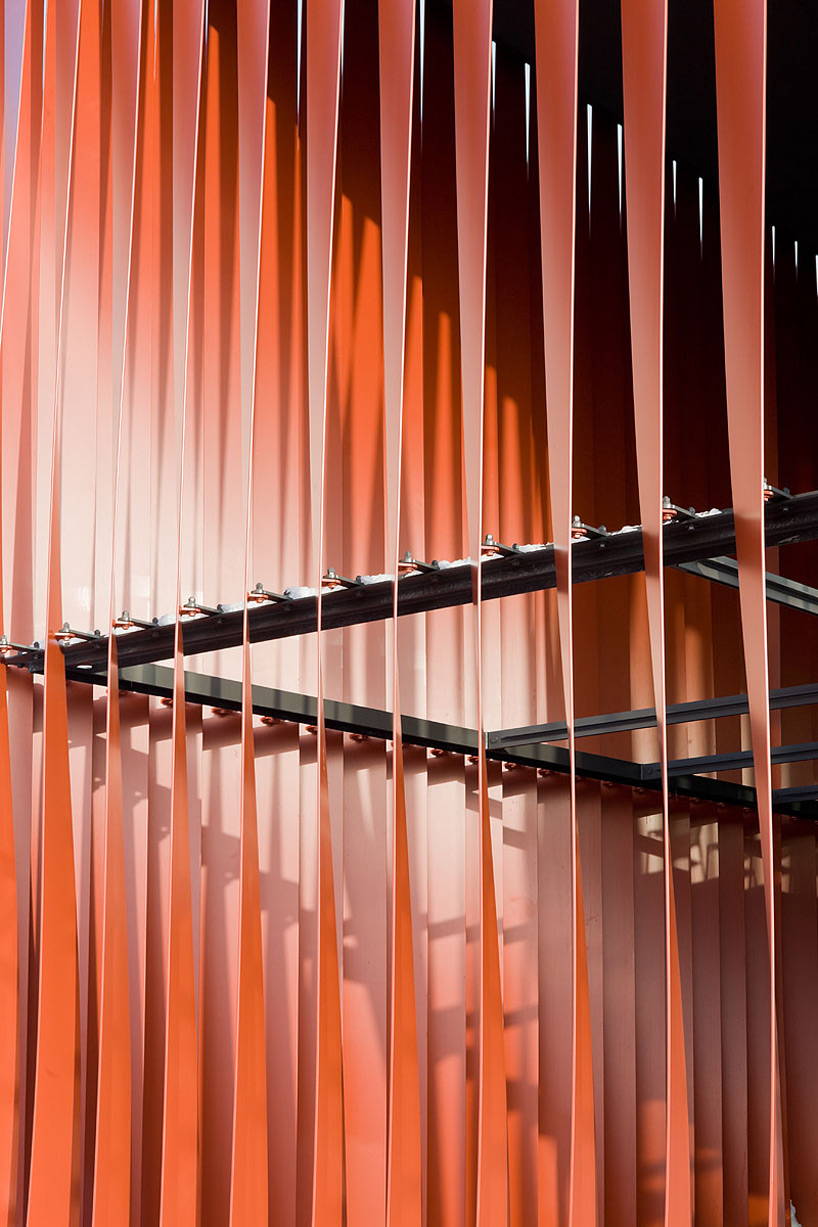 facade detail image ©
facade detail image © 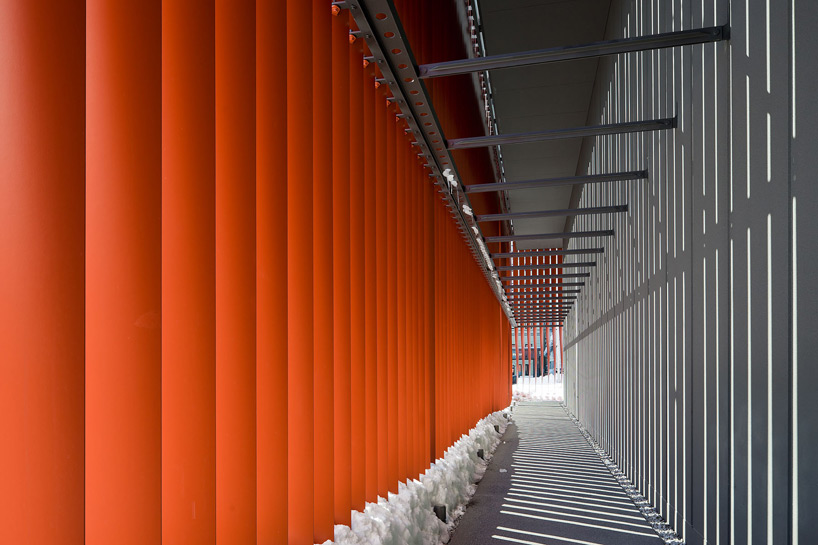 perimeter corridor image ©
perimeter corridor image © 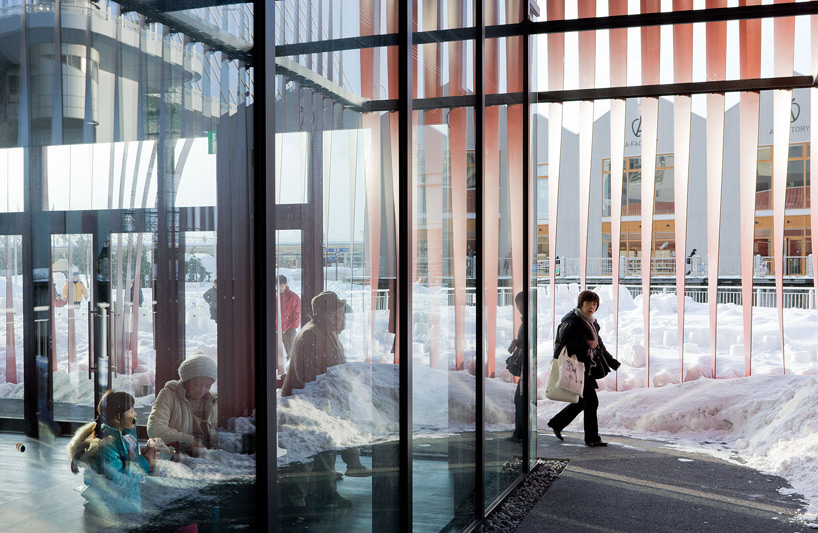 glazing of interior structure image ©
glazing of interior structure image © 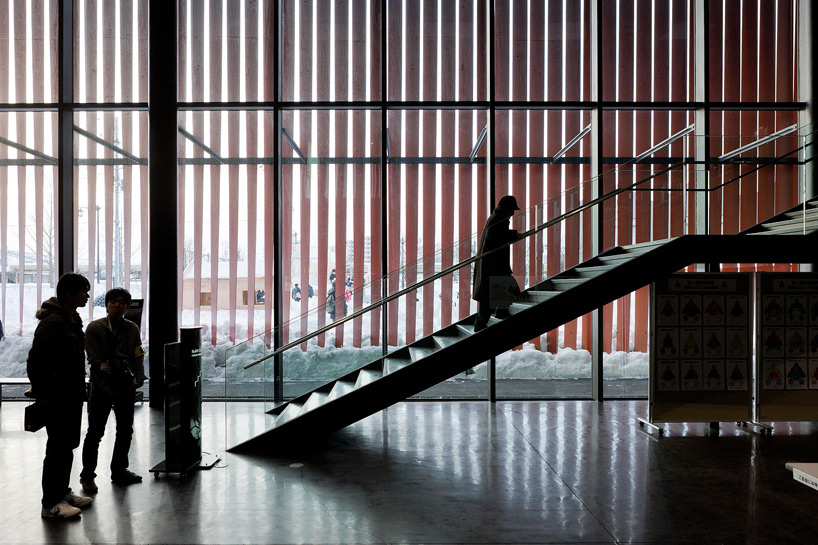 image ©
image © 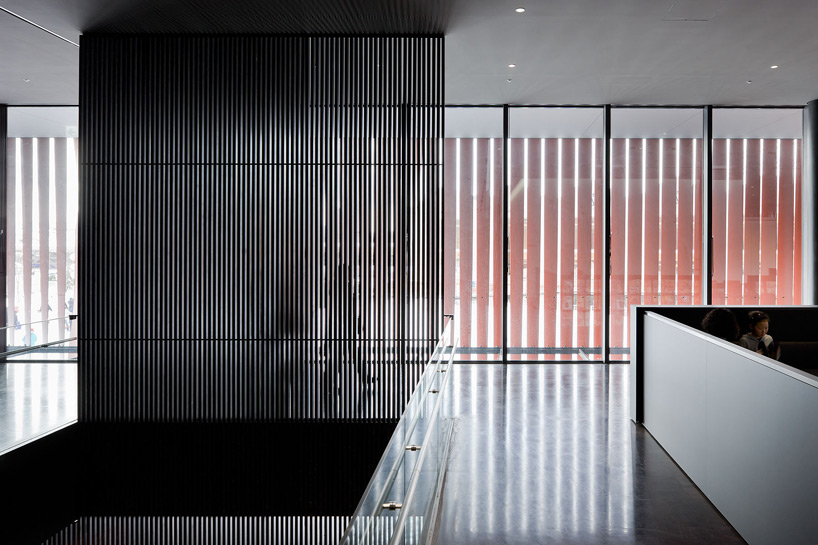 image ©
image © 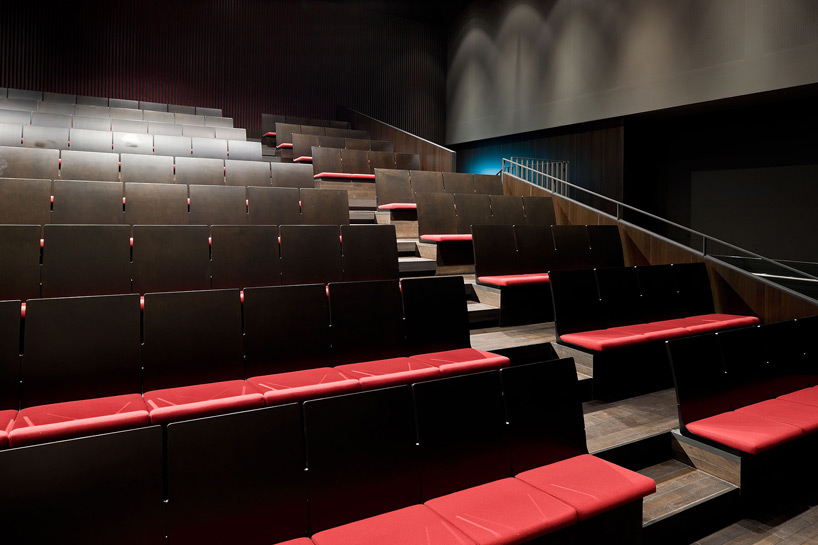 auditorium image ©
auditorium image © 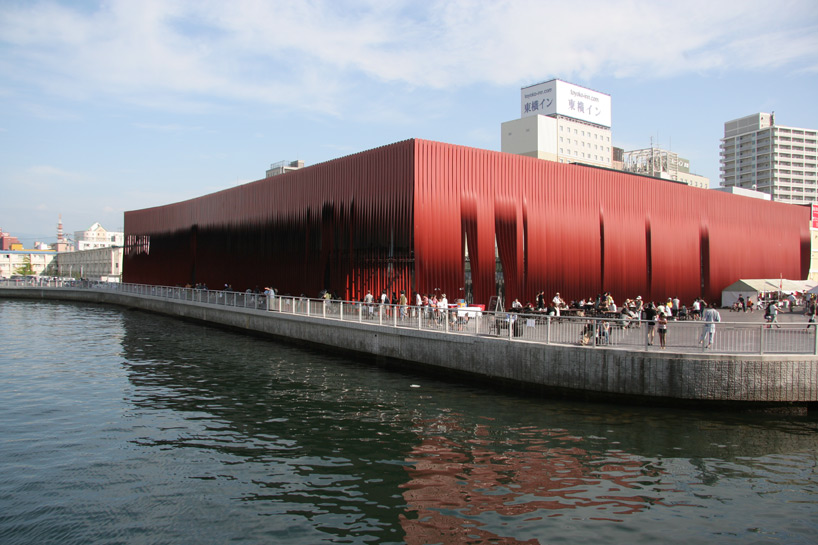 during summer image © molo design
during summer image © molo design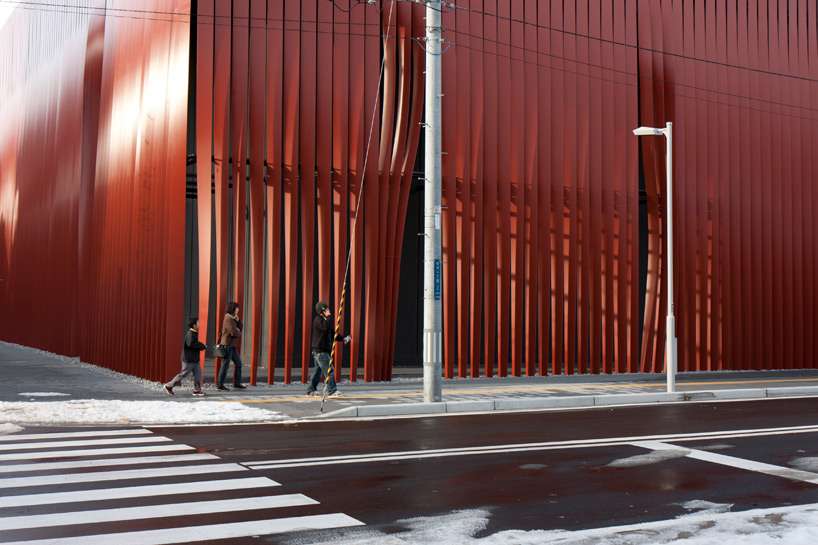 ribbon elements seamlessly meet the ground image © molo design
ribbon elements seamlessly meet the ground image © molo design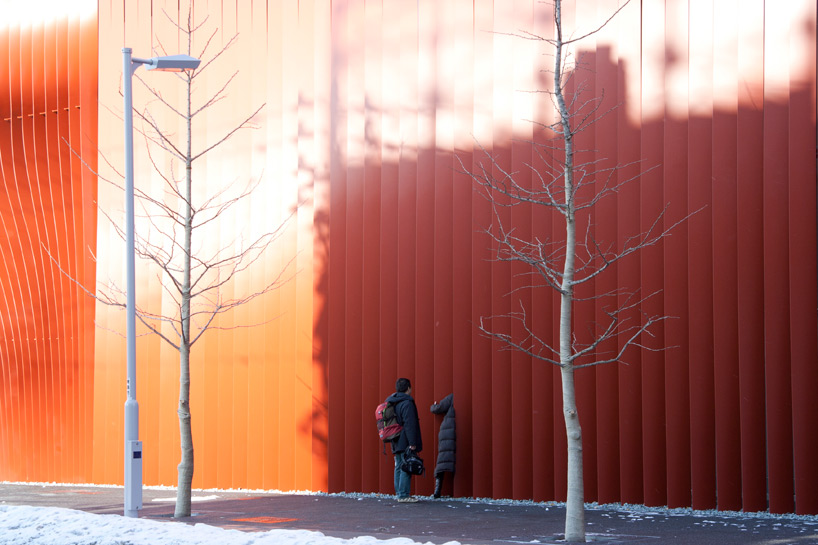 visitors may pass through the ribbons from the sidewalk image © molo design
visitors may pass through the ribbons from the sidewalk image © molo design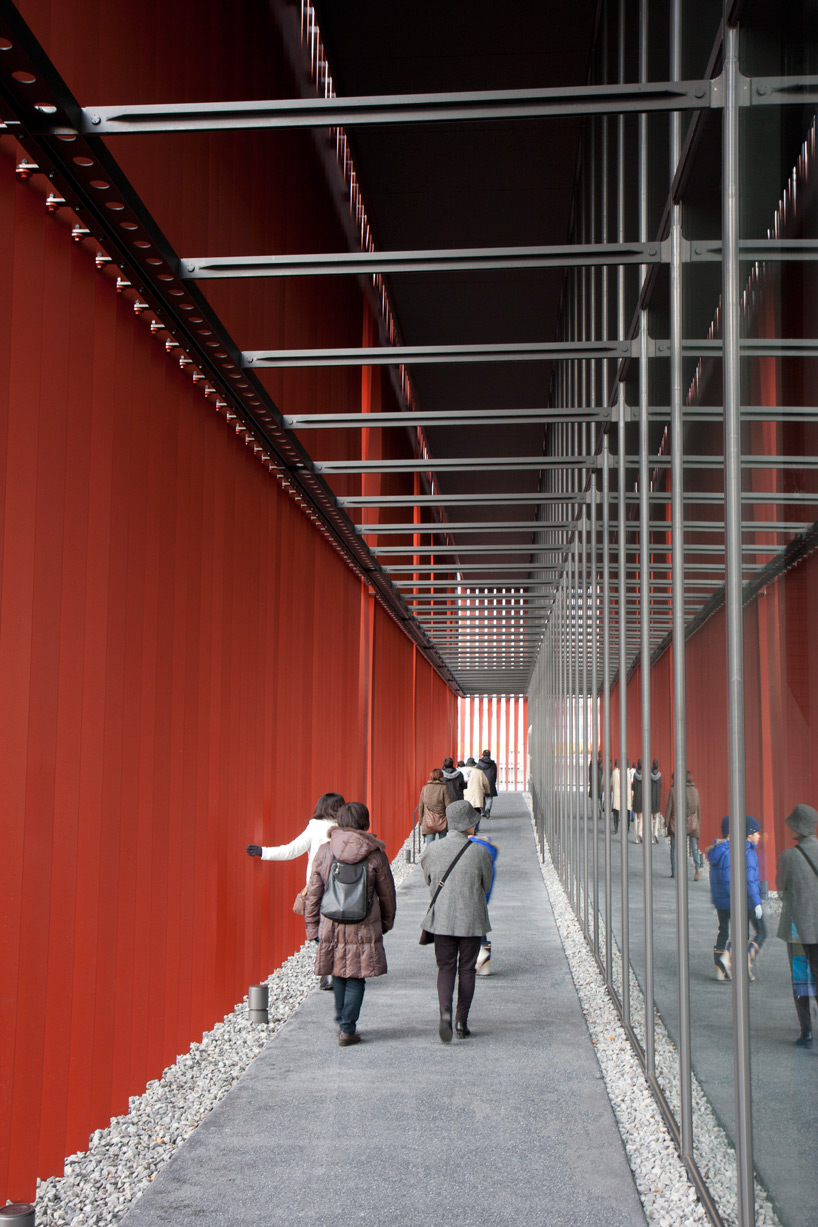 perimeter corridor image © molo design
perimeter corridor image © molo design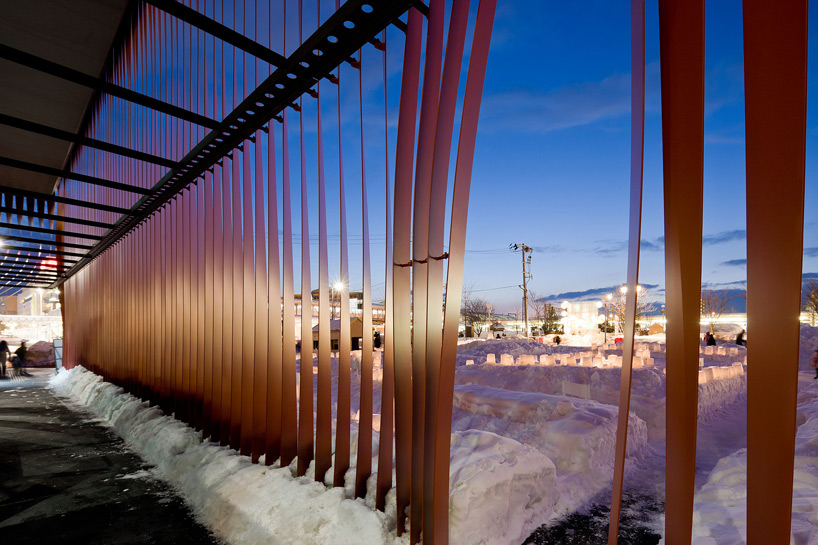 image ©
image © 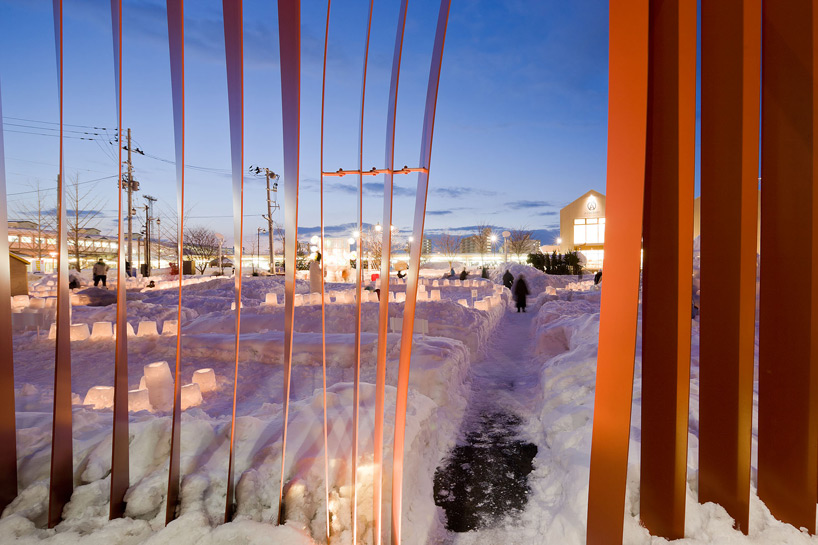 image ©
image © 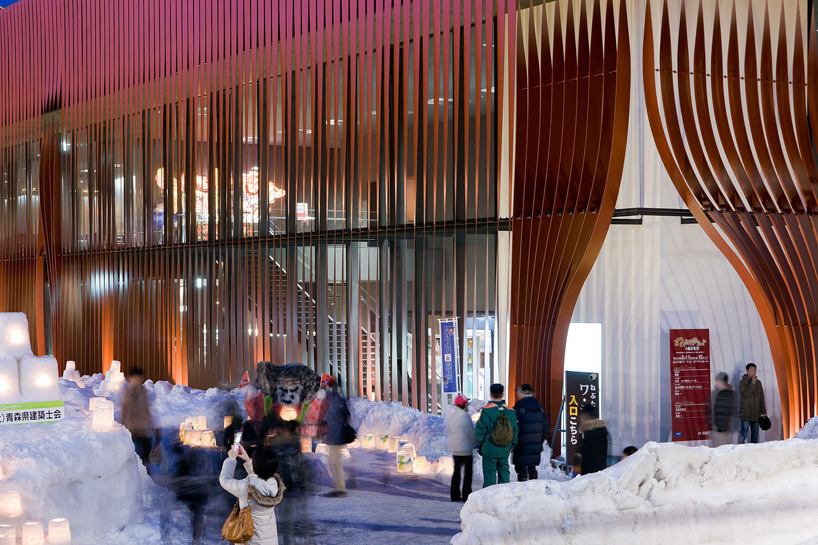 image ©
image © 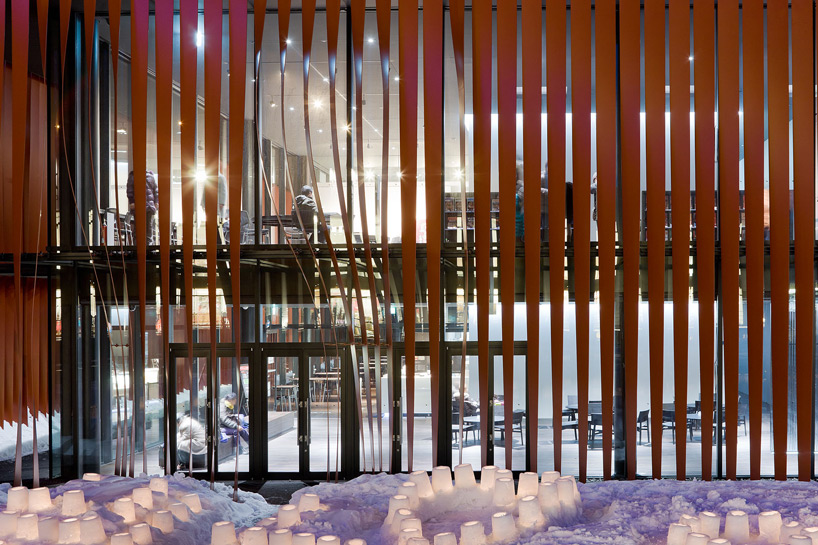 image ©
image © 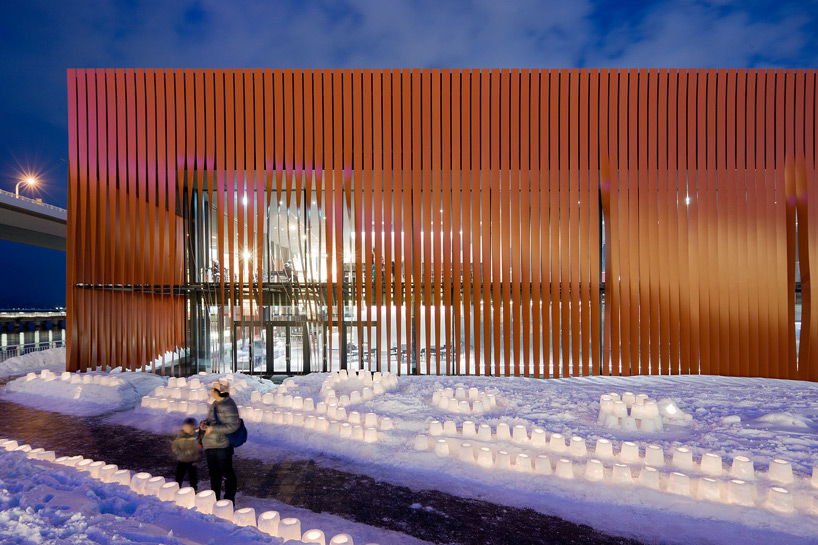 image ©
image © 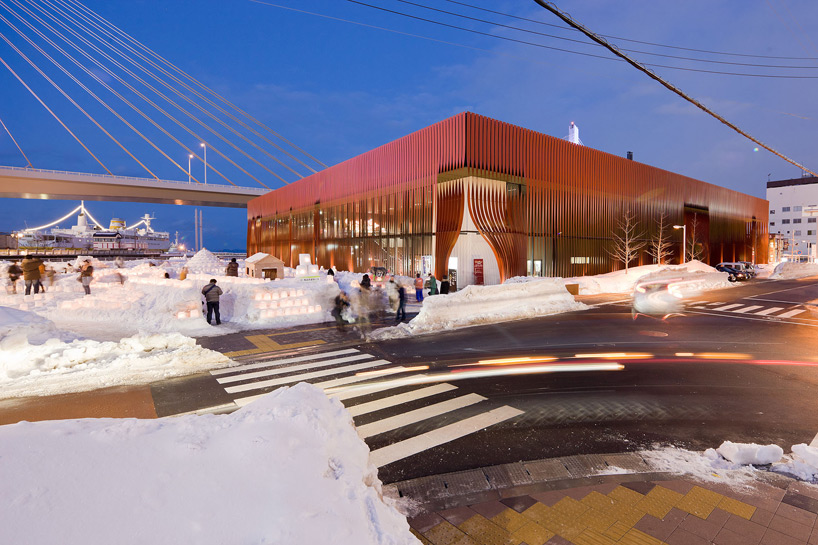 image ©
image © 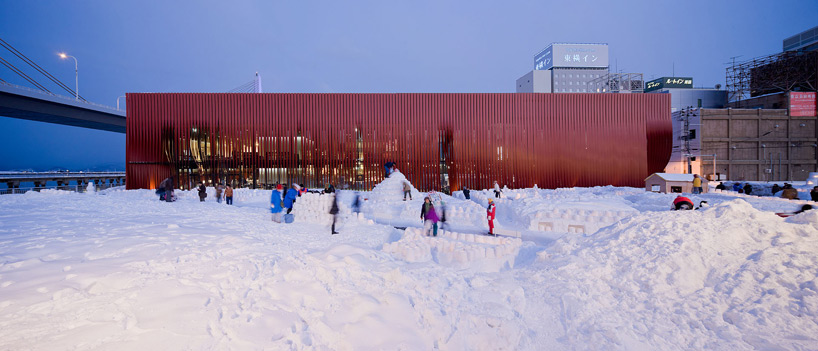 image ©
image © 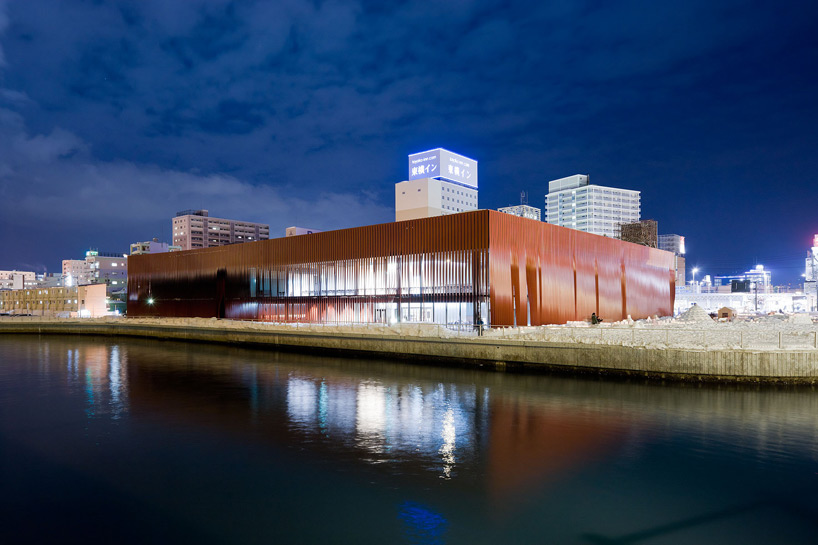 image ©
image © 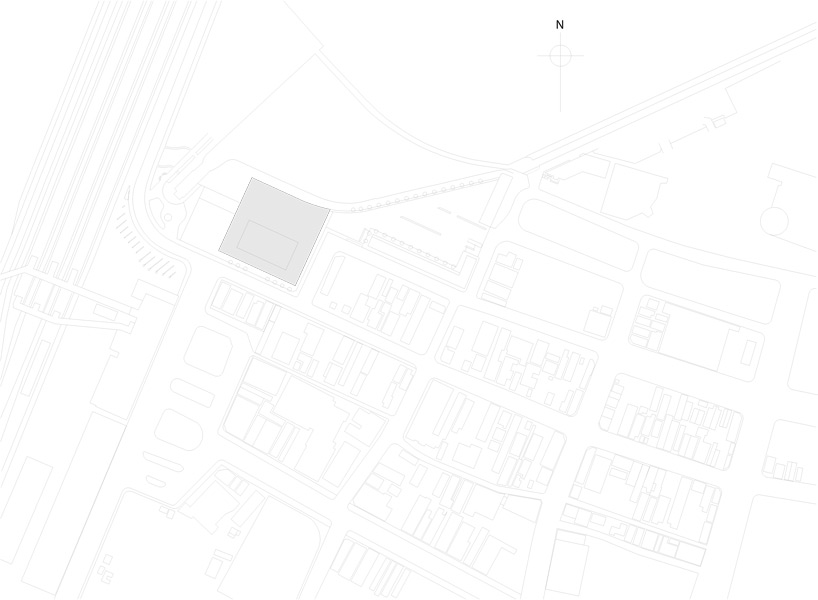 site plan
site plan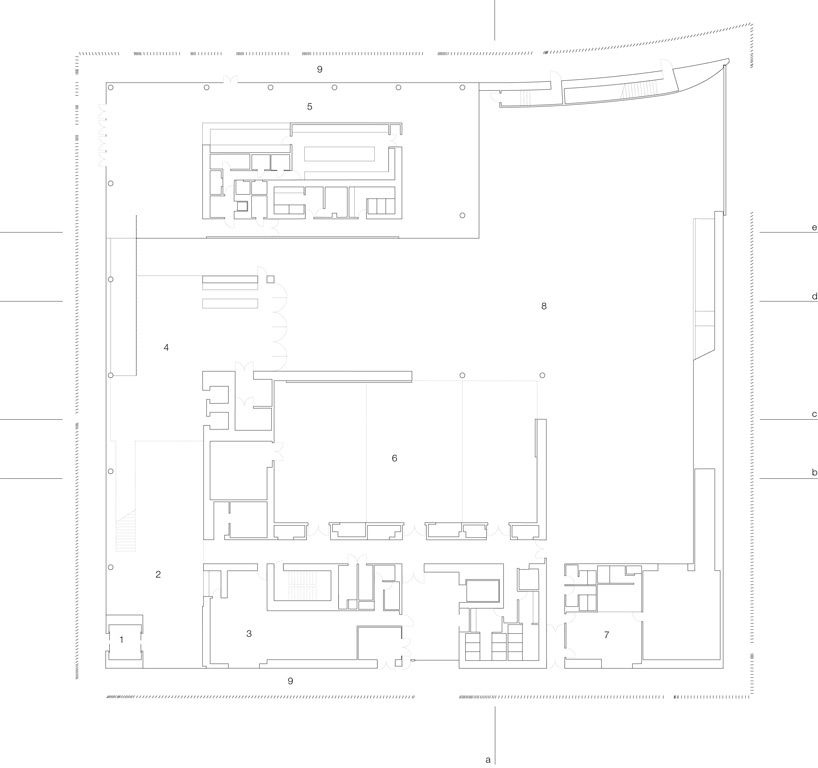 floor plan / level 0 1. entry 2. entry hall 3. administration 4. shop 5. restaurant 6. flexible music rooms 7. private area for nebuta artists 8. nebuta hall 9. protected outdoor walkway
floor plan / level 0 1. entry 2. entry hall 3. administration 4. shop 5. restaurant 6. flexible music rooms 7. private area for nebuta artists 8. nebuta hall 9. protected outdoor walkway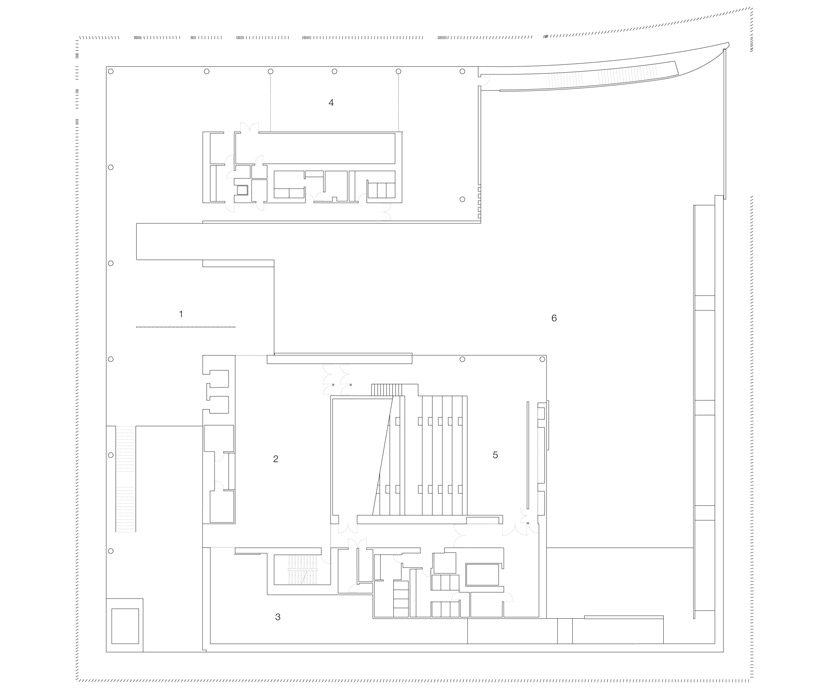 floor plan / level 1 1. nebuta study 2. nebuta information 3. nebuta history 4. community spaces 5. theater 6. nebuta hall below
floor plan / level 1 1. nebuta study 2. nebuta information 3. nebuta history 4. community spaces 5. theater 6. nebuta hall below section
section section
section section
section section
section section
section elevation
elevation elevation
elevation elevation
elevation elevation
elevation
