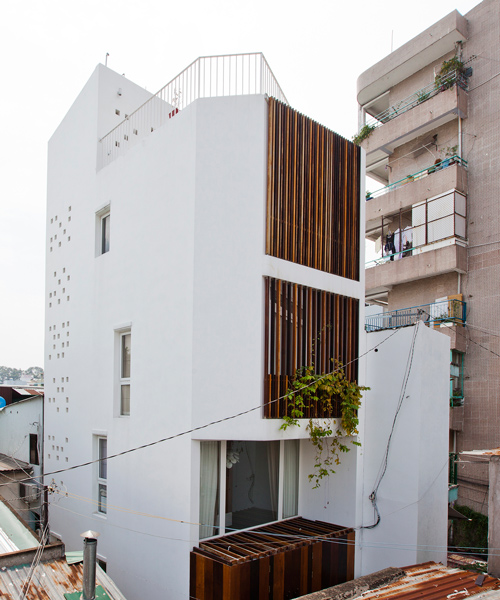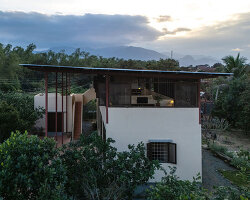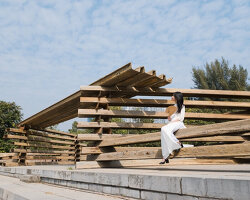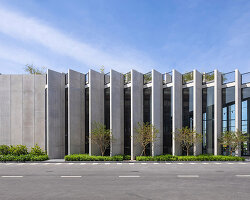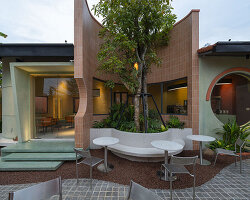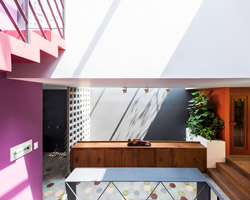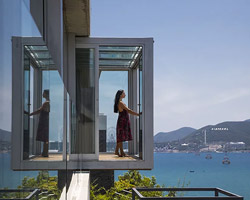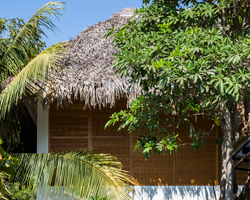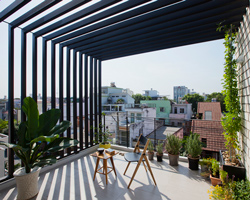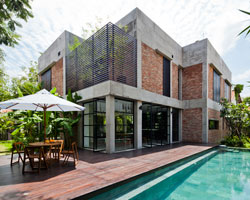MM++ architects conceives micro townhouse in vietnam as a blueprint for urban renewal
all images by hiroyuki oki
in ho chi minh city, architecture firm MM++ architects has built a micro townhouse on an irregularly shaped plot of land. as vietnam’s economy continues to grow, highrise apartment buildings are proving more desirable than typical small urban alleys. these areas, traditionally known as ‘hẻm’, are now considered by many people as dirty, crowded, and unsafe. however, these alleys remain a vital component of the city’s street network and the social life of its inhabitants. for this project, MM++ sought to demonstrate a potential blueprint for revitalizing this particular residential typology.
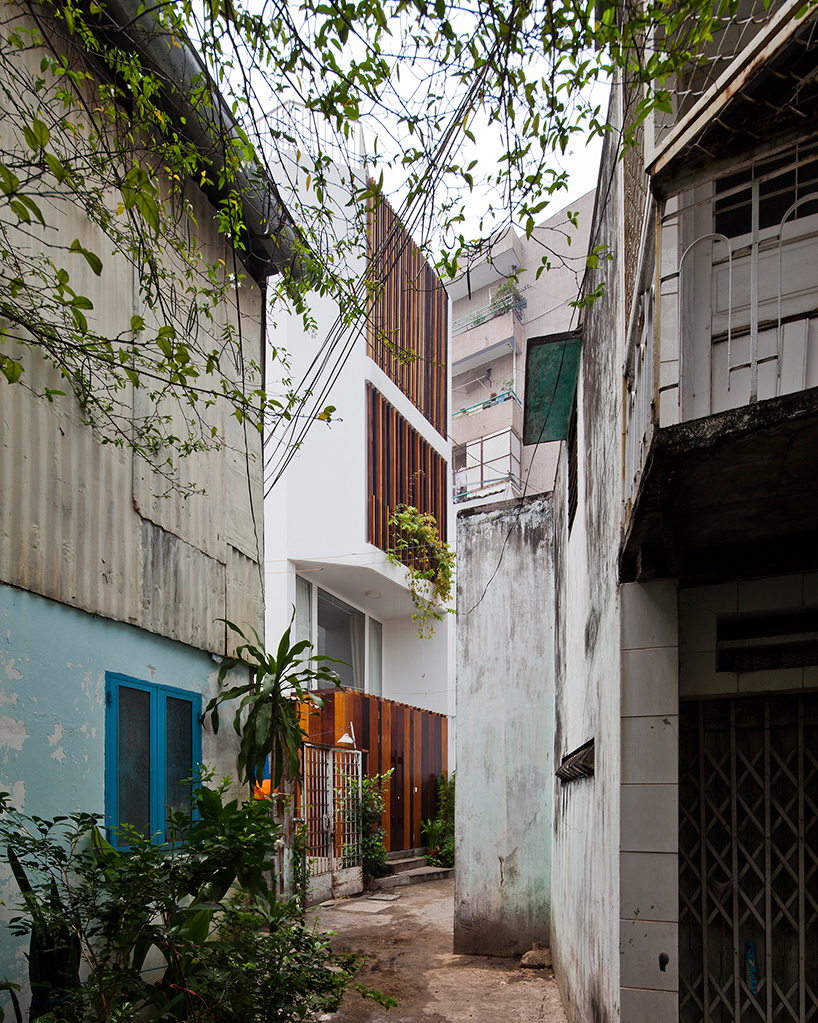
‘hẻm’ remains a vital component of vietnam’s street network
ho chi minh city’s central phu nhan district is a densely populated neighborhood with a disparate urban fabric. designed for a family of four, the building itself comprises a total of five storeys, including a mezzanine level and a roof terrace. with the exception of the front façade, where a balcony and a small courtyard create a buffer zone between the public alley and the private house, the project adheres to the plot’s irregular shape.
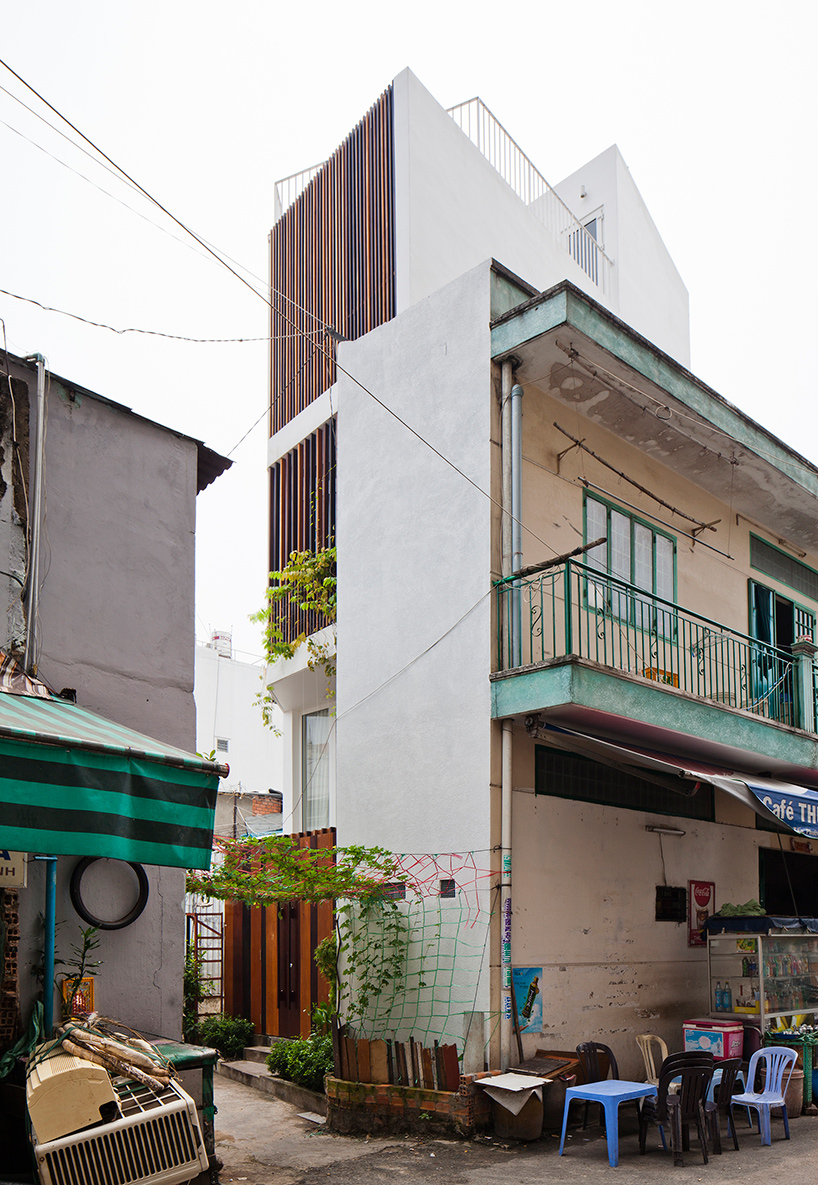
the architects sought to demonstrate a blueprint for revitalizing this residential typology
measuring 32 square meters, the layout of each internal floor is optimized in order to meet the functions required by the brief. primary living accommodation is found at ground level, with a mezzanine hosting a more secluded lounge. a bedroom for the family’s two children is found at the storey above, with the master bedroom on the subsequent level. finally the staircase that connects the home — illuminated by a perforated wall — leads to a roof terrace that helps connect the house with the neighboring cityscape. in order to ensure natural light and ventilation, the house remains open with a vertical timber screen ensuring internal privacy.
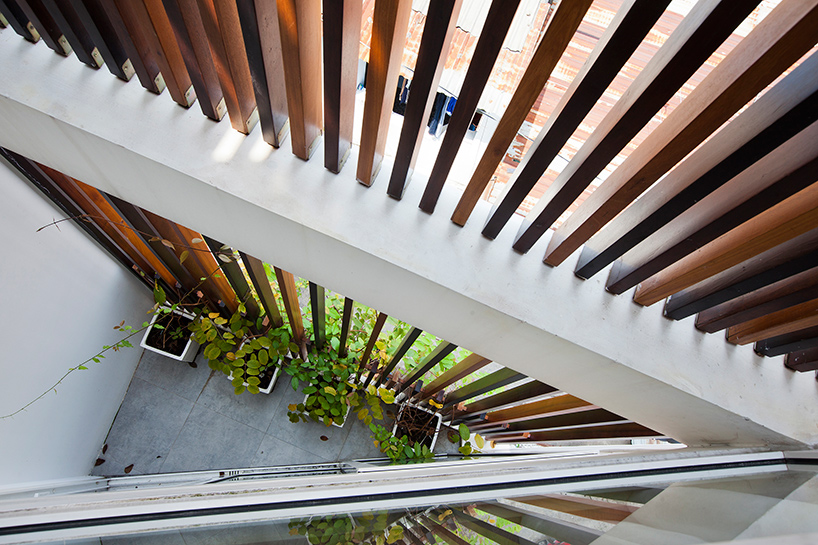
the house remains open with a vertical timber screen ensuring internal privacy
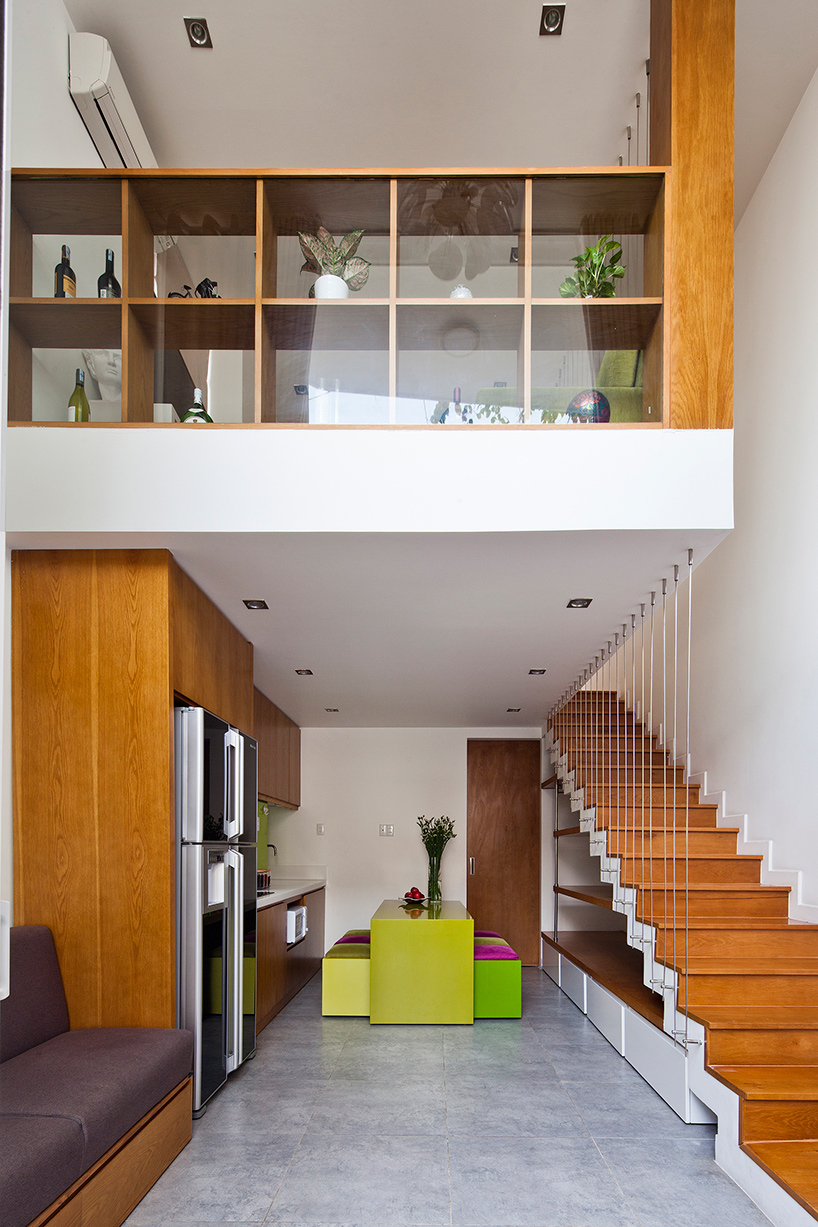
primary living accommodation is found at ground level
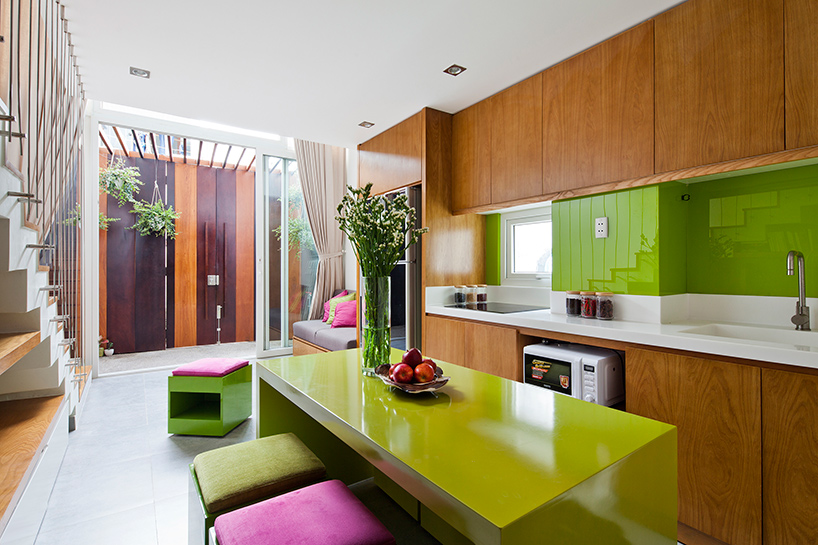
the kitchen at ground level
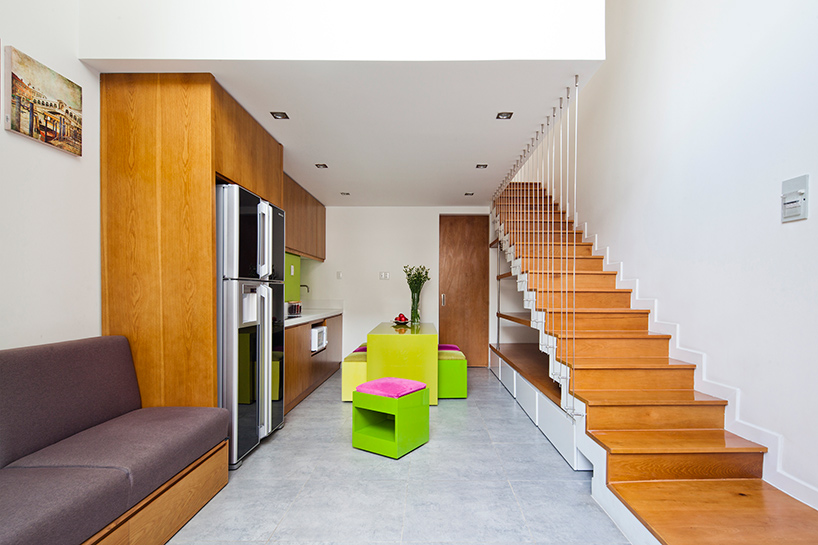
bright furnishings have been used within the dwelling
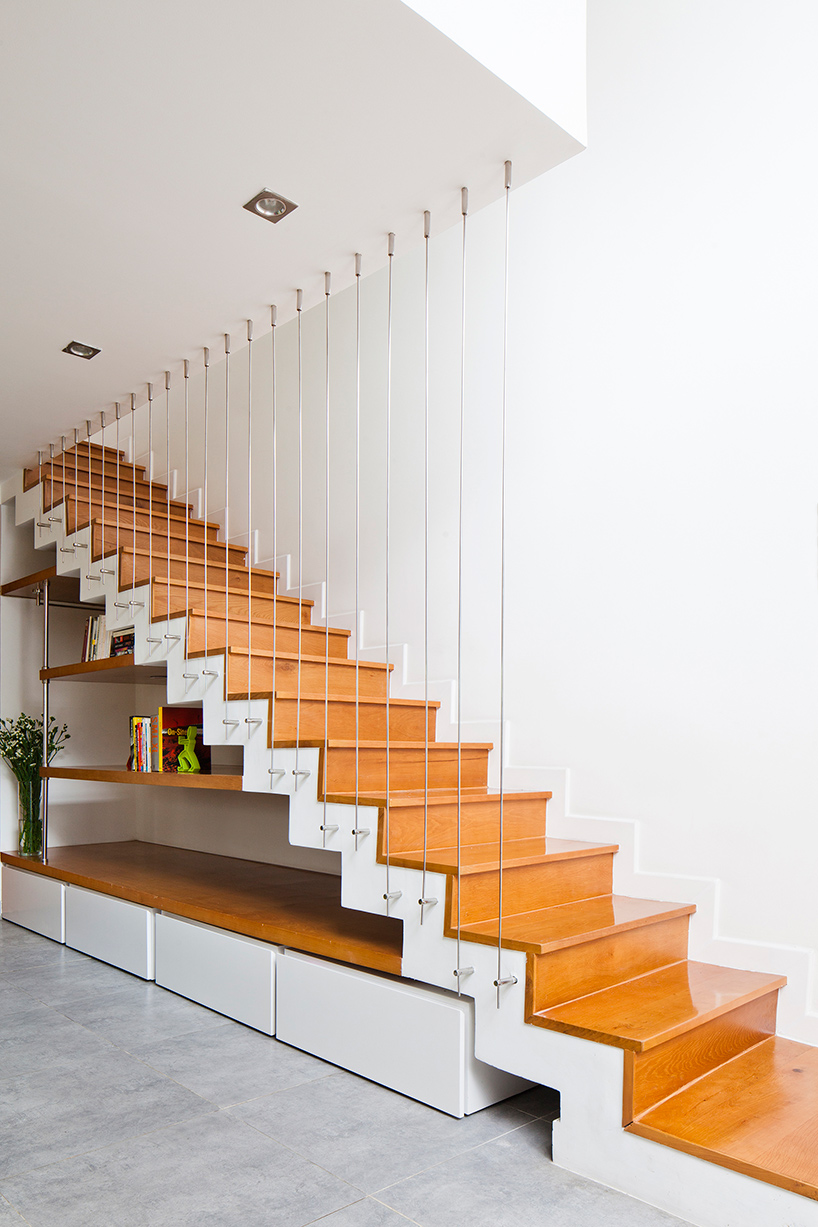
the layout of each floor is optimized in order to meet the functions required by the brief
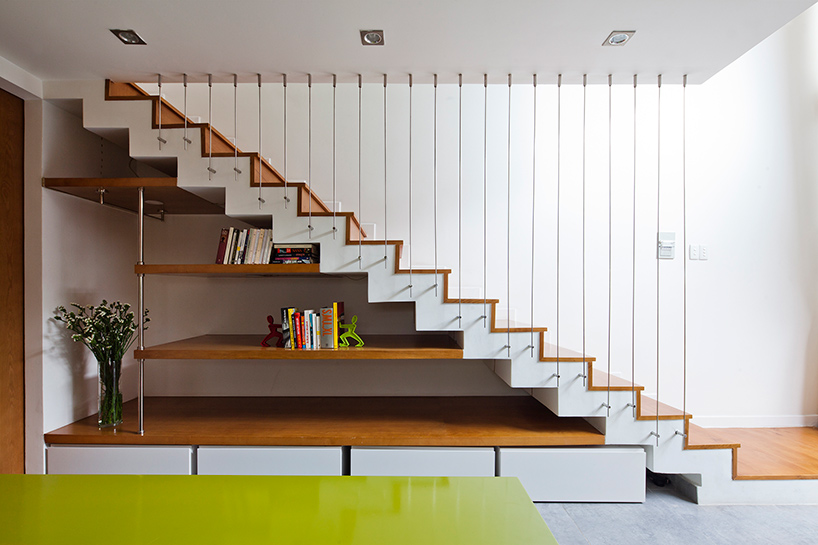
storage areas are provided beneath the timber staircase
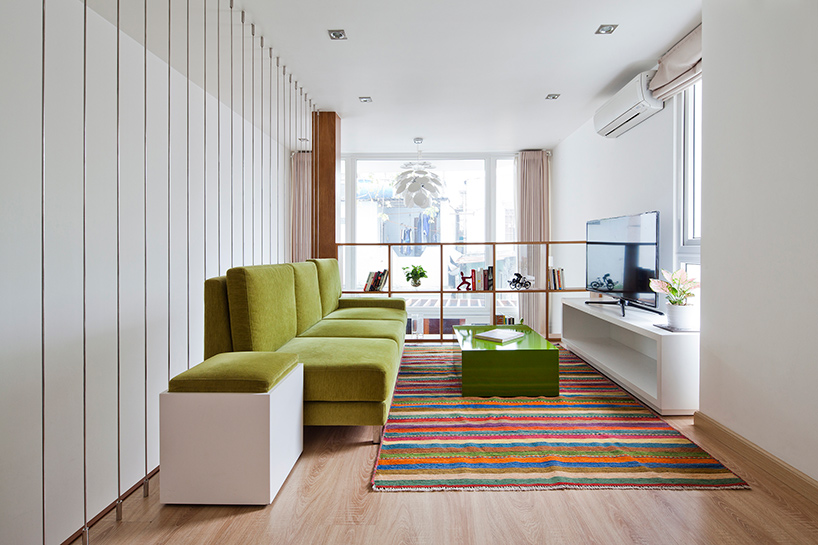
a mezzanine hosts a secluded lounge
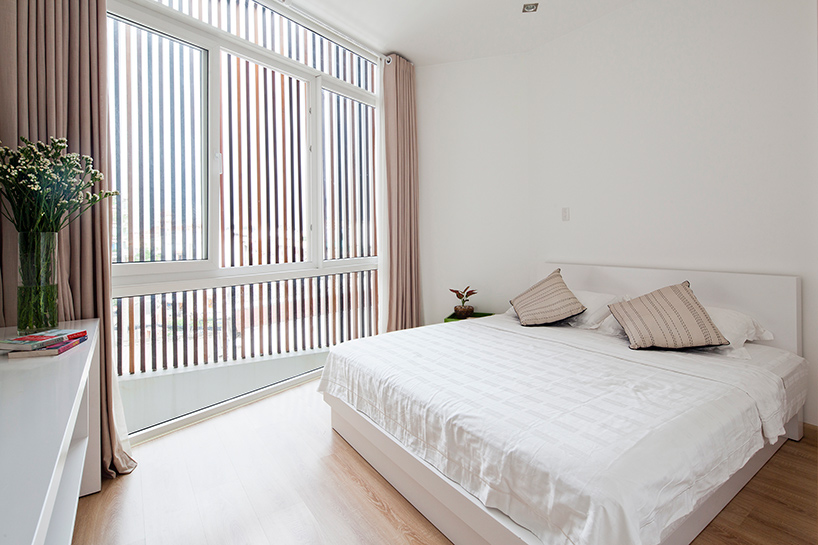
the master bedroom
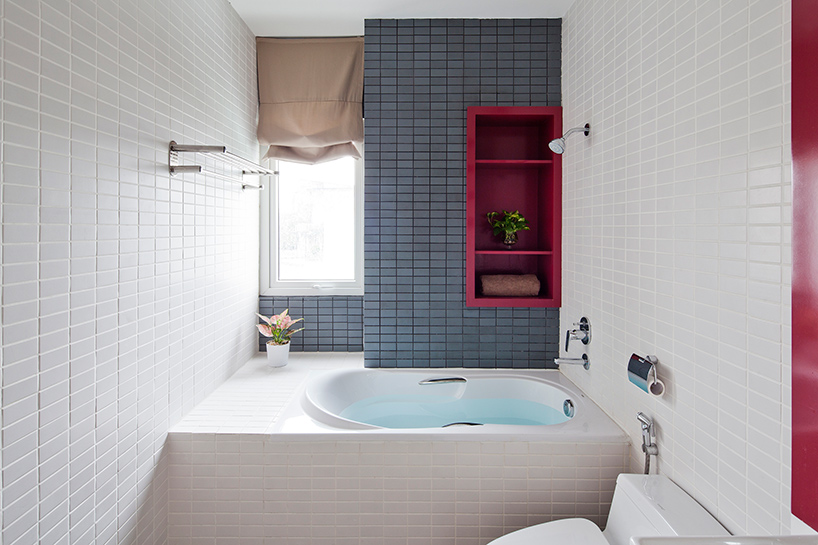
a tiled en-suite bathroom is provided
















project info:
architects: MM++ architects / MIMYA .co
project architect: mỹan pham thi, triêt lêhữu
location: phú nhuận district, ho chi minh city, vietnam
total built area: 140 sqm
completion: 2015
photography: hiroyuki oki
