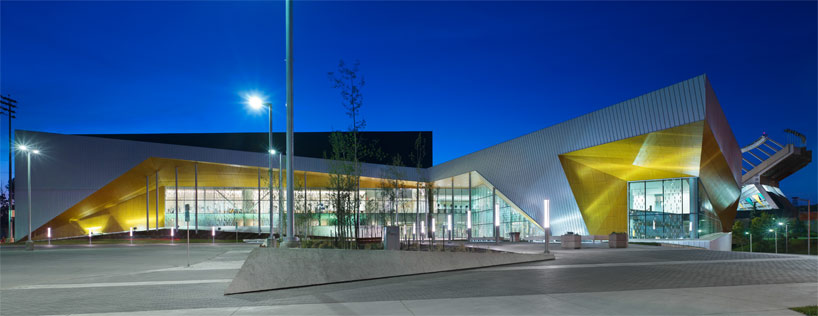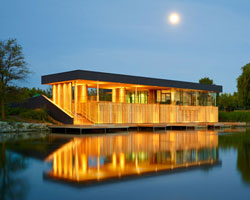‘commonwealth community recreation center’ by MJMArchitects, edmonton, alberta, canadaall images courtesy of MJMArchitects
toronto-based firm maclennan jaunkalns miller architects (MJMA) has just shared with us photos of their recently completed a large scalesports facility addition for the city of edmonton. the ‘commonwealth community recreation center (CCRC)’ was a joint project between thecity and the edmonton eskimo football club, designed in collaboration with HIP architects. the sizable campus synthesizes 60,000 ft2 of aquaticfacilities, 80,000 ft2 field house, 30,000 ft2 community program and fitness center, and 30,000 ft2 of administrative spaces and the subsequent urban planning involved in assuring an efficient flow of pedestrian and vehicular circulation, also integrating with the existing neighborhood and the LRT lightrail transit system. the project is organized around three primary zones – the field house, aquatics center, and gymnasium – that delineate a central lobby area.
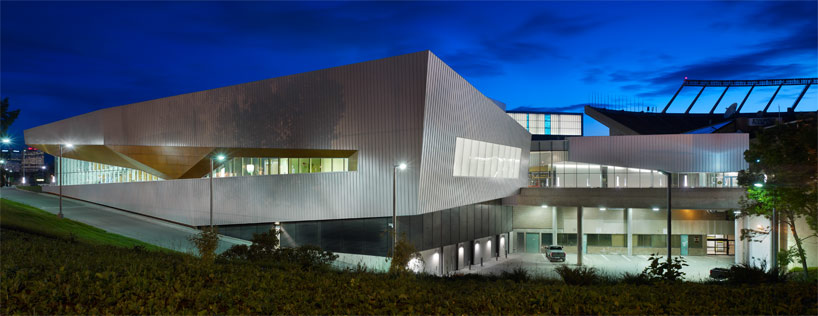
the particular form responds to the interior functions, suggesting speed and movement, with sections of glazing large enough for views and natural light while still maintaining necessary overhangs for shade. the interior walls are clad in fritted glazed ceramic tiles that passively controlglare and heat gain coupled with triple-glazed windows. a black corrugated metal heat wall on the upper south side naturally heats the air intakefor the winter months and operable openings allow for ventilation throughout any part of the program. the original 1978 recreation center was preserved and adapted to the new construction cutting down on demolition costs. the surrounding landscape was also pedestrianized and revitalized to return public green space to the community – endeavors that earned the project a LEED silver rating.
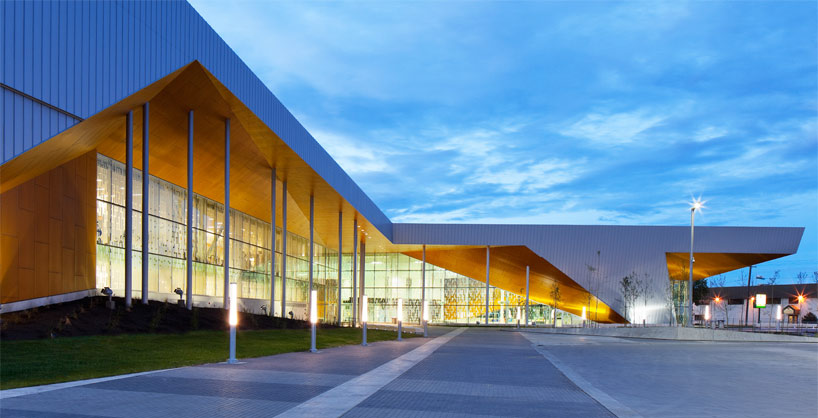 main entrance
main entrance
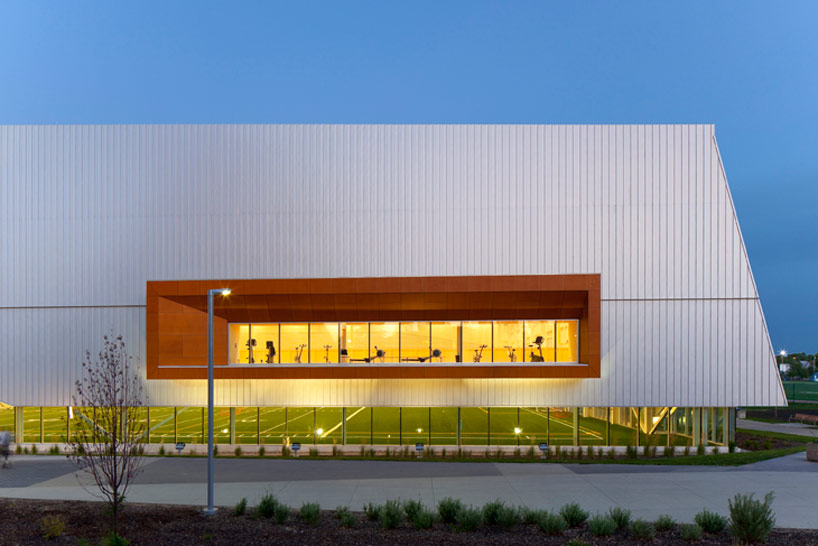 view to the gymnasium and indoor field
view to the gymnasium and indoor field
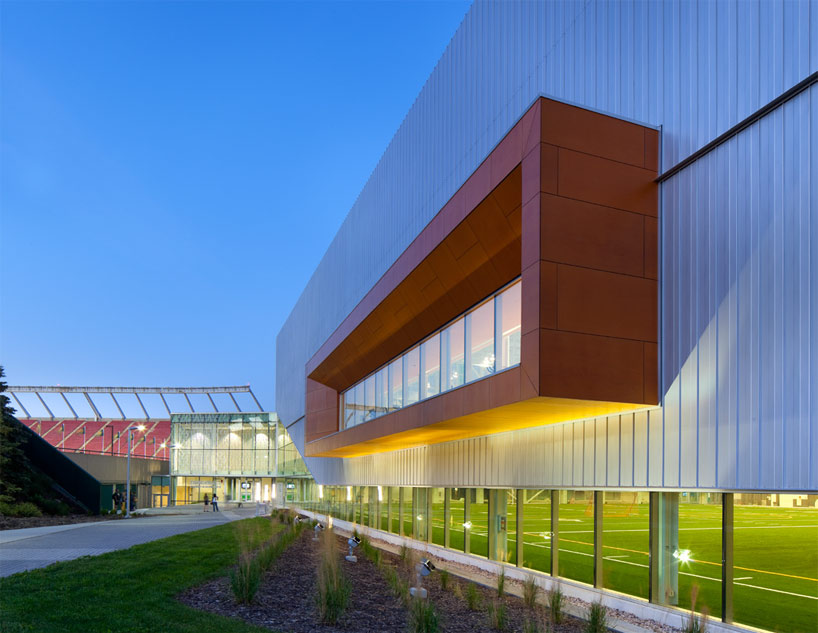 overhanging elements illuminate the spaces while blocking direct sunlight
overhanging elements illuminate the spaces while blocking direct sunlight
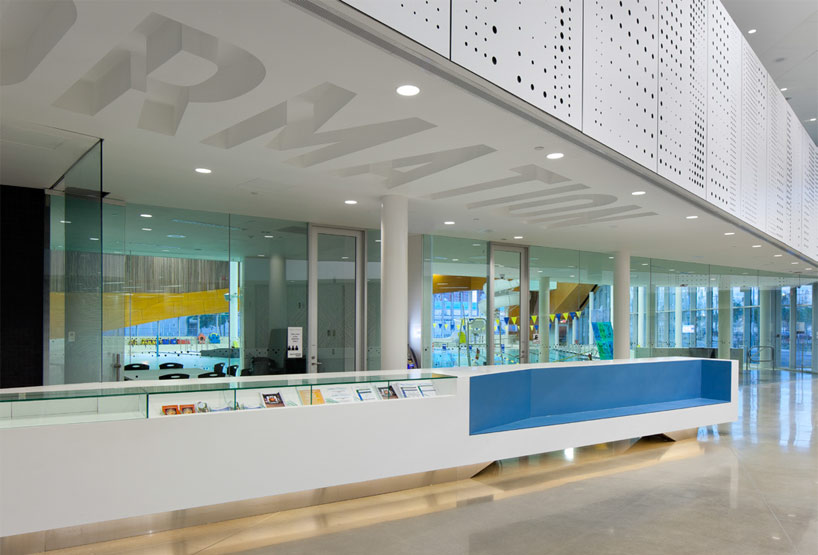 reception
reception
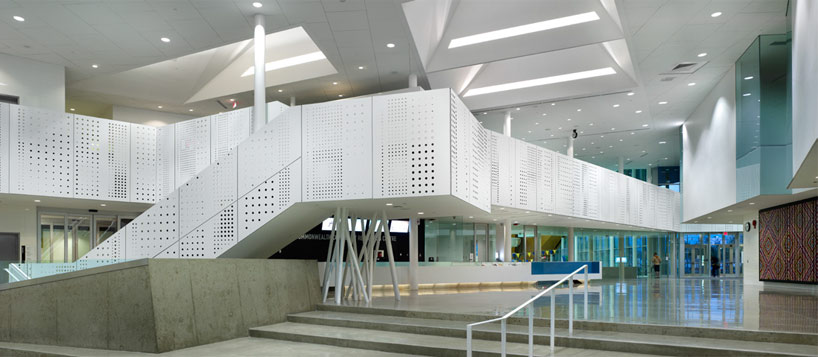 lobby space
lobby space
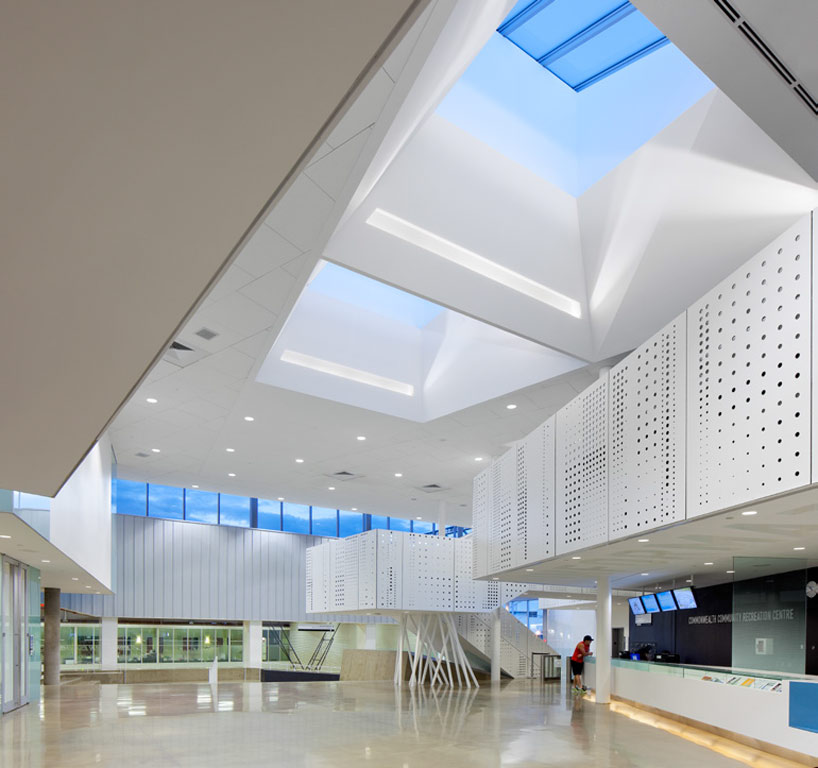
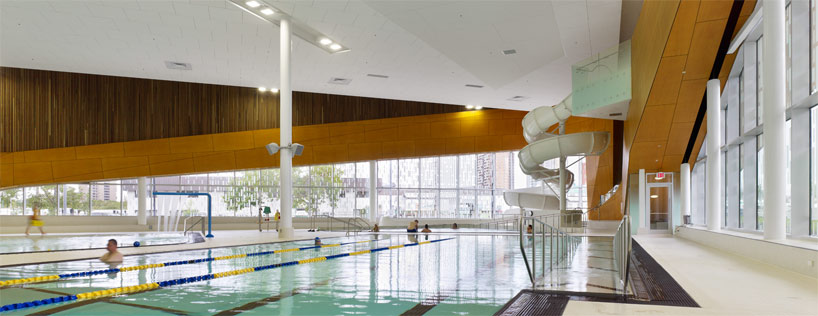 pool area
pool area
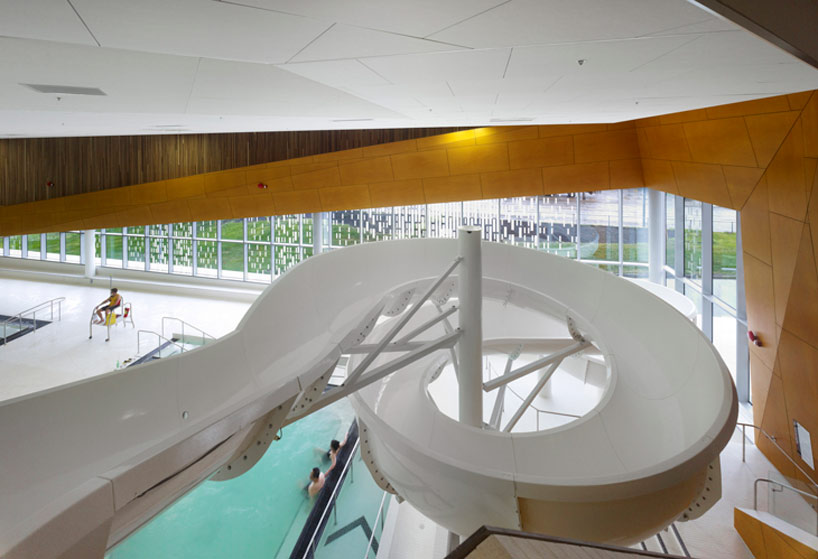 view from the water slide
view from the water slide
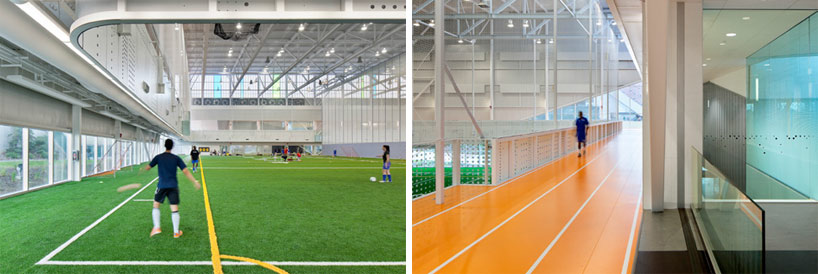 indoor field and running track
indoor field and running track
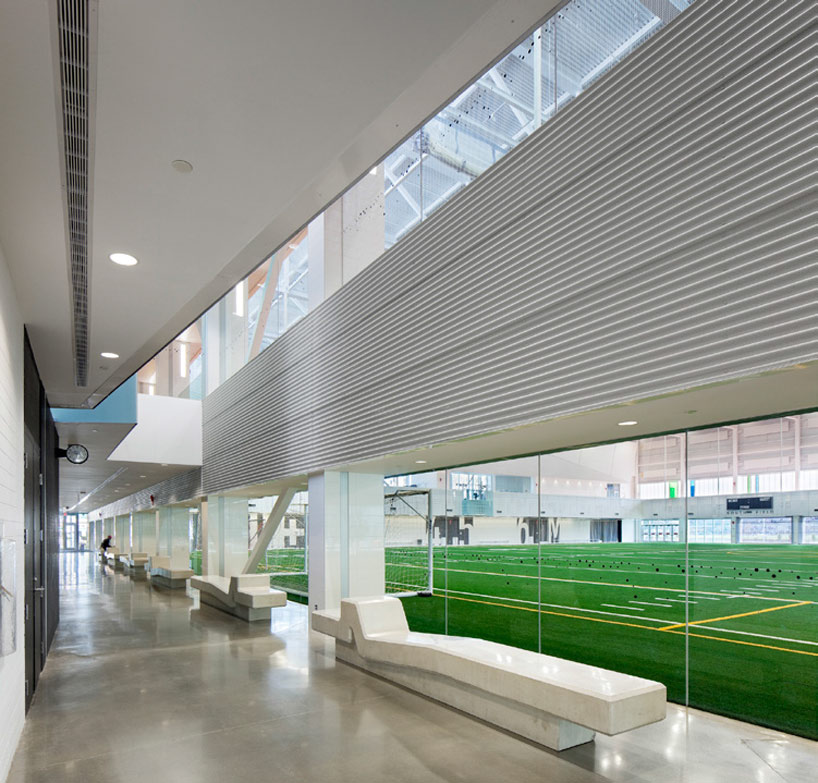
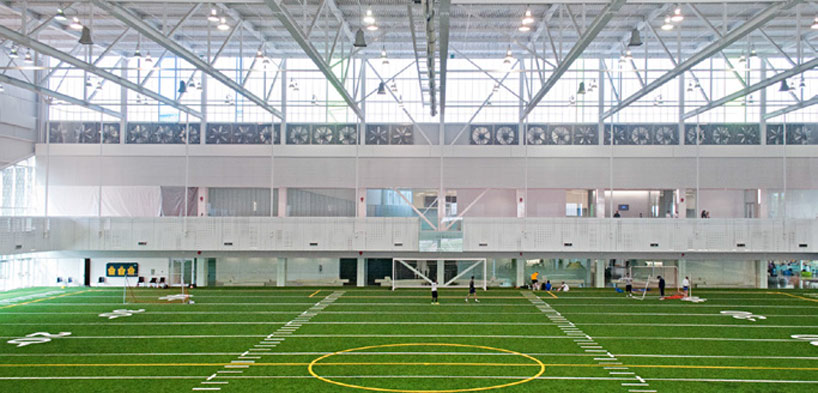 indoor football field with large clerestory lighting
indoor football field with large clerestory lighting
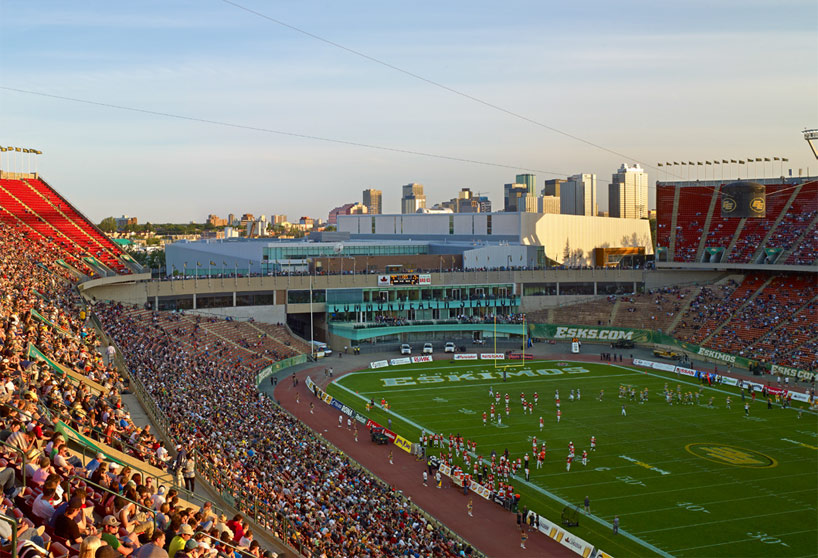 view from the adjacent existing stadium
view from the adjacent existing stadium
![]() 1/7
1/7
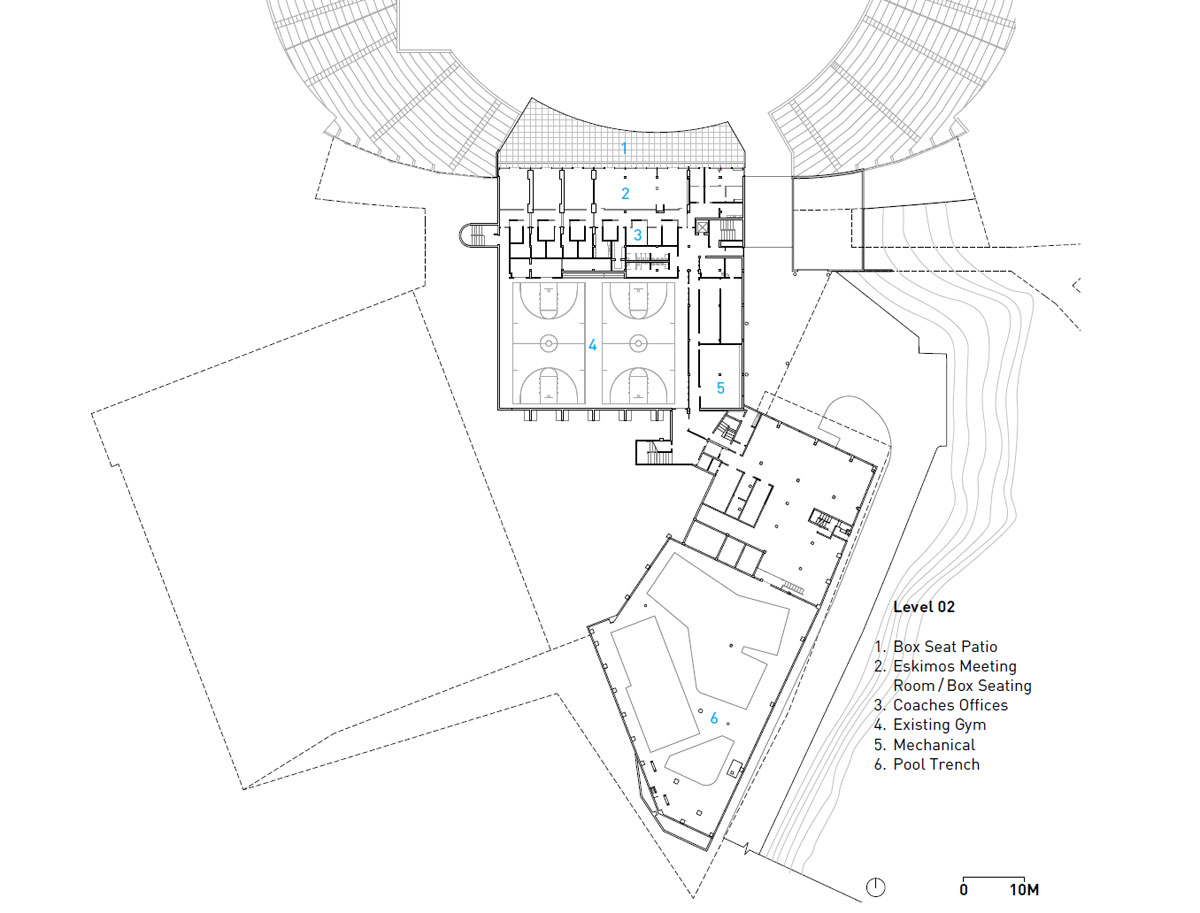
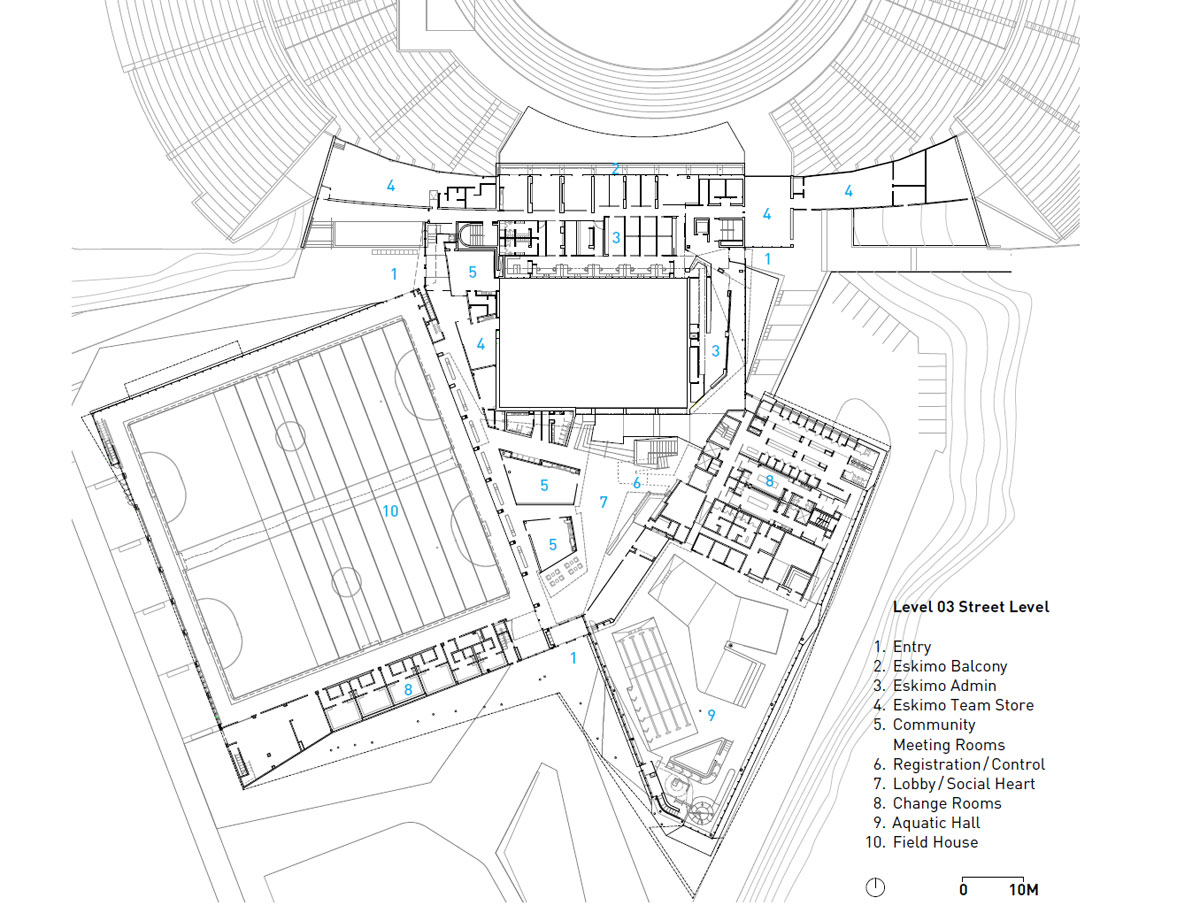
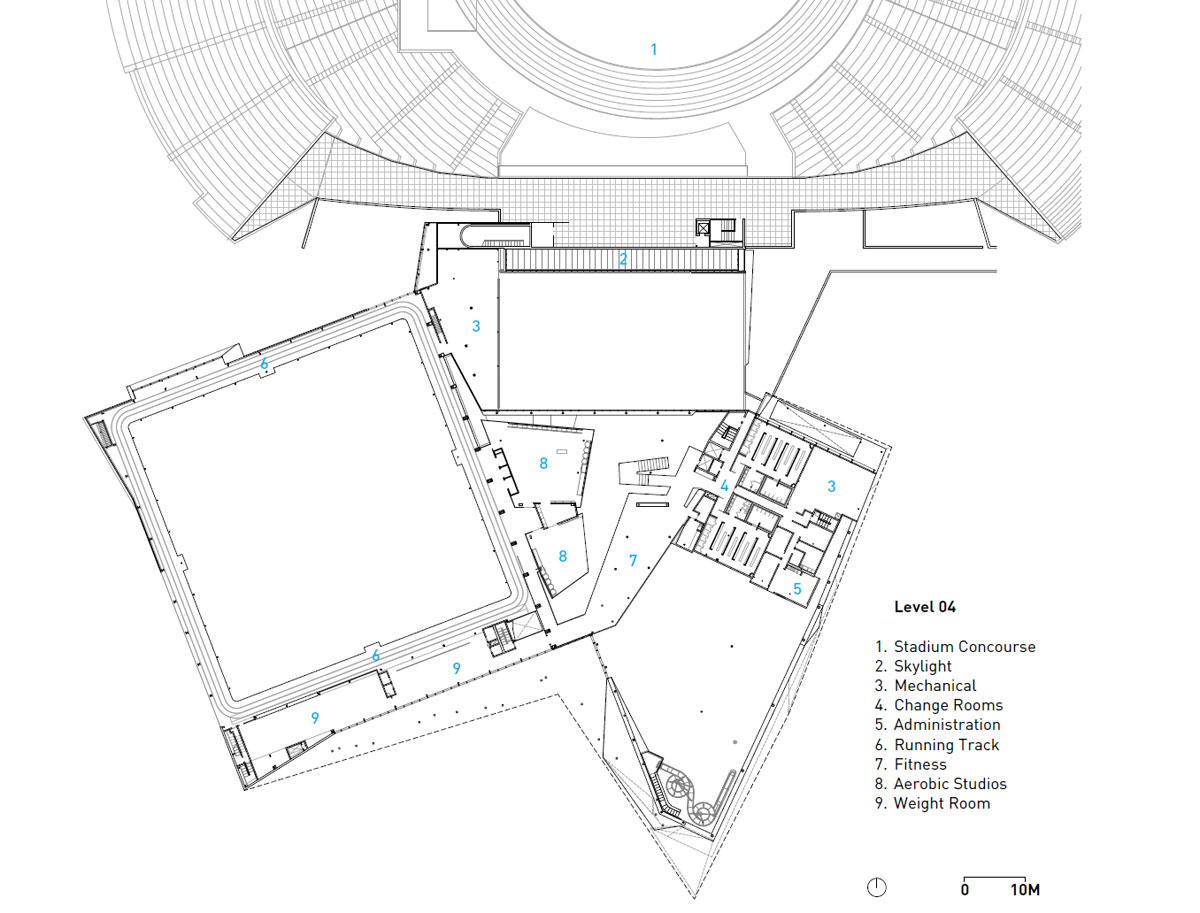

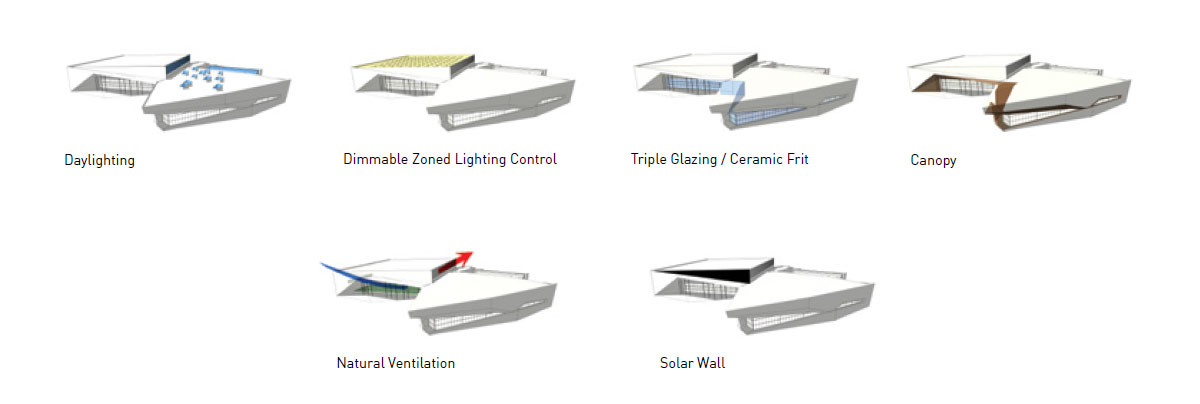
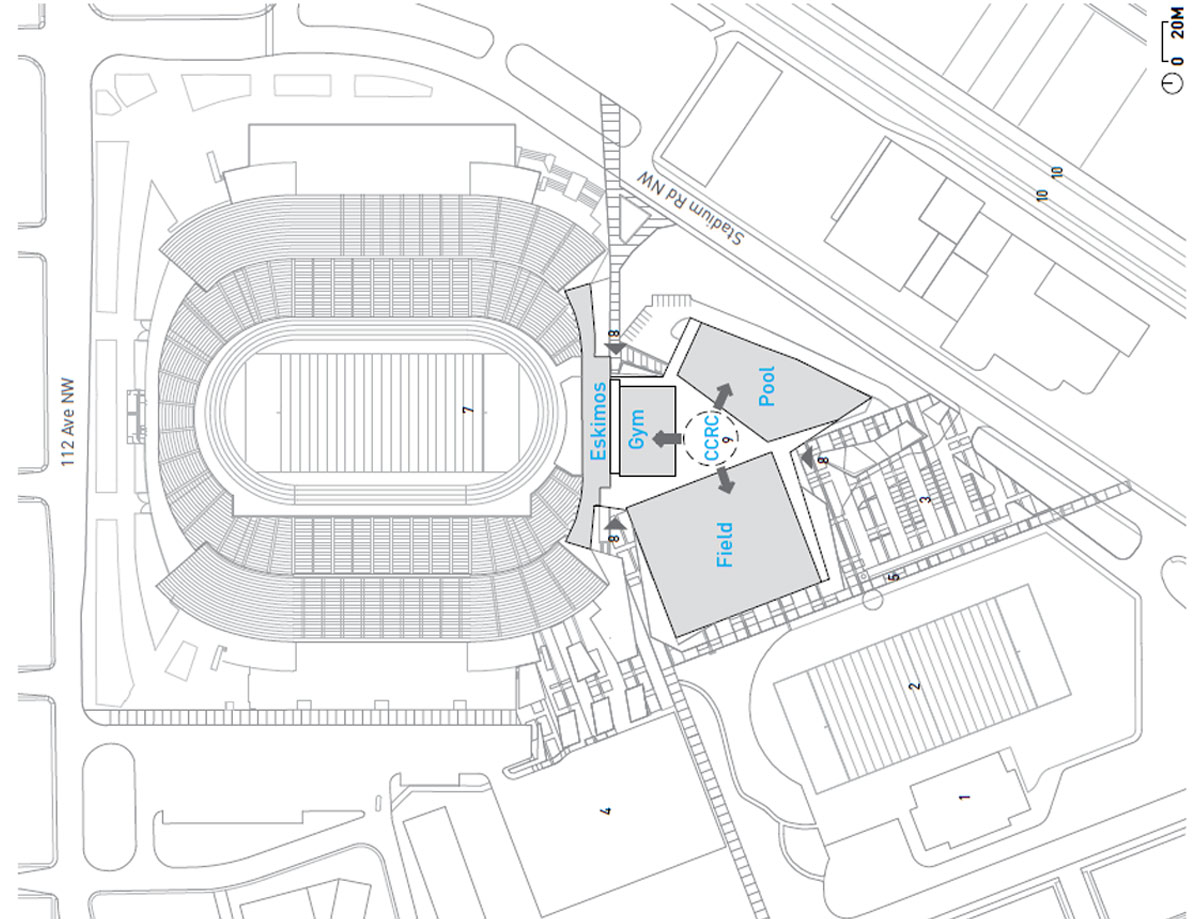
project info:
client/owner: edmonton eskimo football club and city of edmontonconstruction costs: $96 millionproject size: 220,000 sq.ft.
