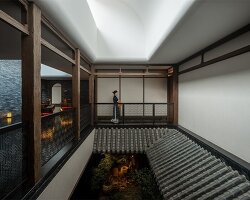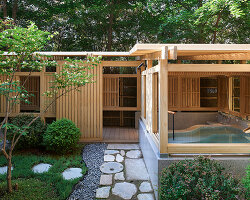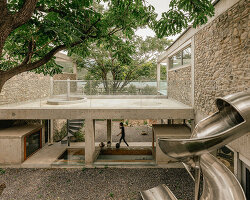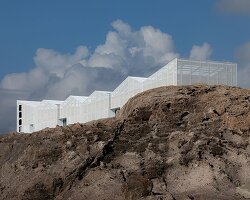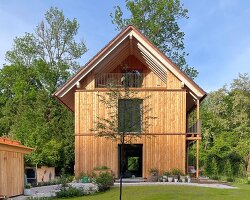KEEP UP WITH OUR DAILY AND WEEKLY NEWSLETTERS
happening this week! pedrali returns to orgatec 2024 in cologne, presenting versatile and flexible furnishing solutions designed for modern workplaces.
PRODUCT LIBRARY
beneath a thatched roof and durable chonta wood, al borde’s 'yuyarina pacha library' brings a new community space to ecuador's amazon.
from temples to housing complexes, the photography series documents some of italy’s most remarkable and daring concrete modernist constructions.
built with 'uni-green' concrete, BIG's headquarters rises seven stories over copenhagen and uses 60% renewable energy.
with its mountain-like rooftop clad in a ceramic skin, UCCA Clay is a sculptural landmark for the city.
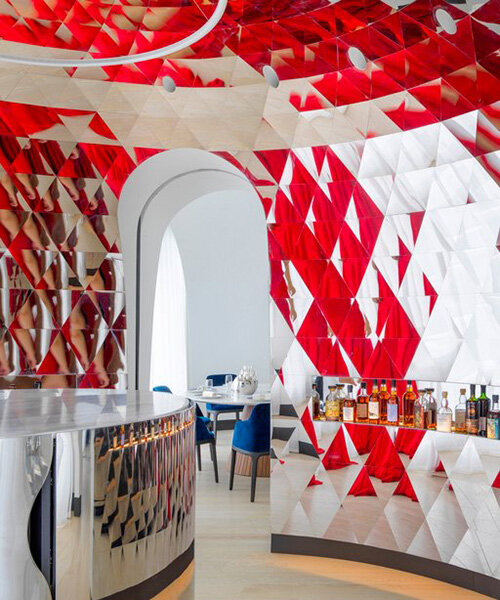
 X-house dome reflection bar
X-house dome reflection bar X-house bar detail
X-house bar detail X-house wine cellar
X-house wine cellar

 X-house main bathroom shower entrance
X-house main bathroom shower entrance X-house peak into the living room
X-house peak into the living room X-house living room
X-house living room X-house library
X-house library X-house dining room
X-house dining room X-house detail
X-house detail X-house entrance
X-house entrance

