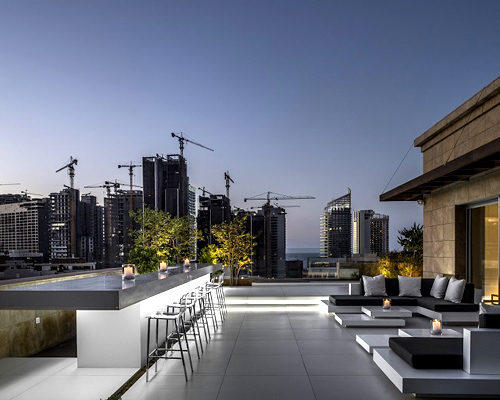miaSkamla features elevated pool in penthouse with surrounding views of beirut
all images © ieva saudargaite
located in wadi abou jamil at the western periphery of beirut’s city center, the design of this 1,200-square-meter penthouse by miaSkamla was primarily driven by the desire to create airy spaces that would unite comfort with a minimalist feel, while simultaneously embracing the home’s superb geographic location by taking full advantage of its peripheral views. the main entrance opens up into a vast living room, a formal reception space, as well as the dining room. fully-glazed and unpartitioned, this area enjoys natural light and floor-to-ceiling views of the sea, city and mount lebanon.
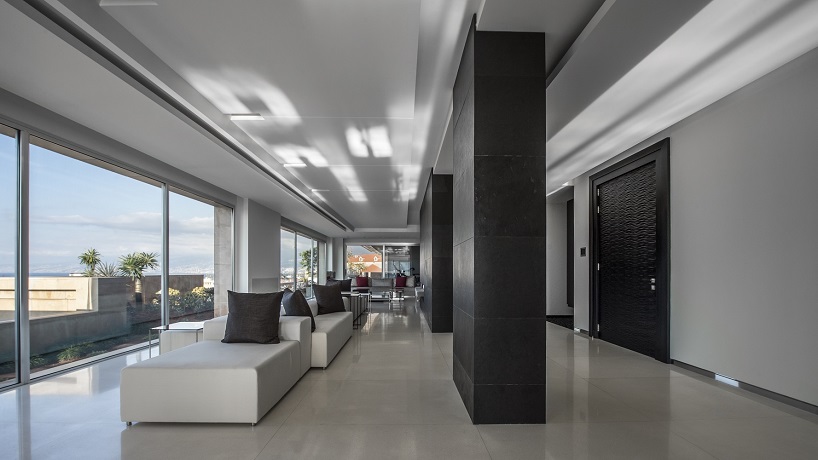
fully-glazed and open, this area enjoys natural light and floor-to-ceiling views of the sea, city and mount lebanon
the duality of light and dark takes center stage in this family home, as playful black tonalities contrast with serene whites and creams. the oversized limestone tiles and whitewashed walls set the backdrop for the darker varying textures used to animate the different elements of the house while hints of color make appearances here and there. a passage to the private quarters is delineated with the use of granite, along with matte black textured wood doors.
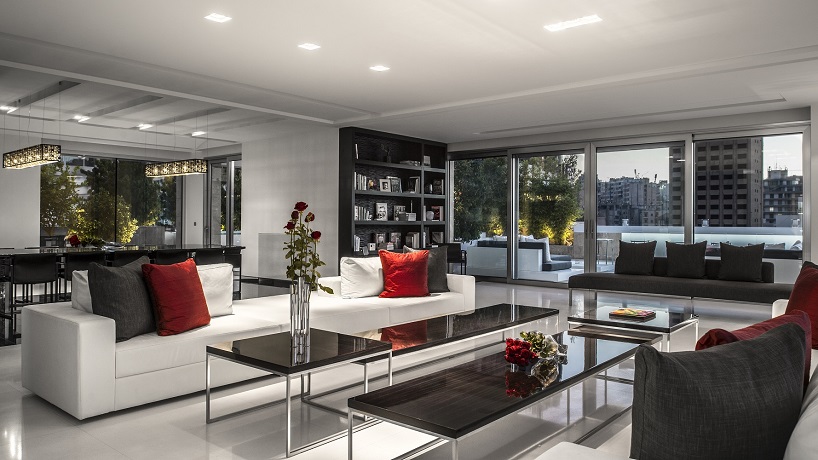
sliding panels allows for the extension of the space to the exterior
simultaneously exposed to the interior main space as well as the exterior terrace, a fitness corner outlined with white pebbles can be completely merged with its surroundings by sliding its glass partitions open. in the master bedroom, black stained oak flooring defines the sleeping quarters, whereas white resin tiles line the dressing room floors. an open fireplace separating the two areas offers stolen glimpses between them, whilst white linen curtains fold onto the dark floor and soften the silhouettes of the skyline beyond.
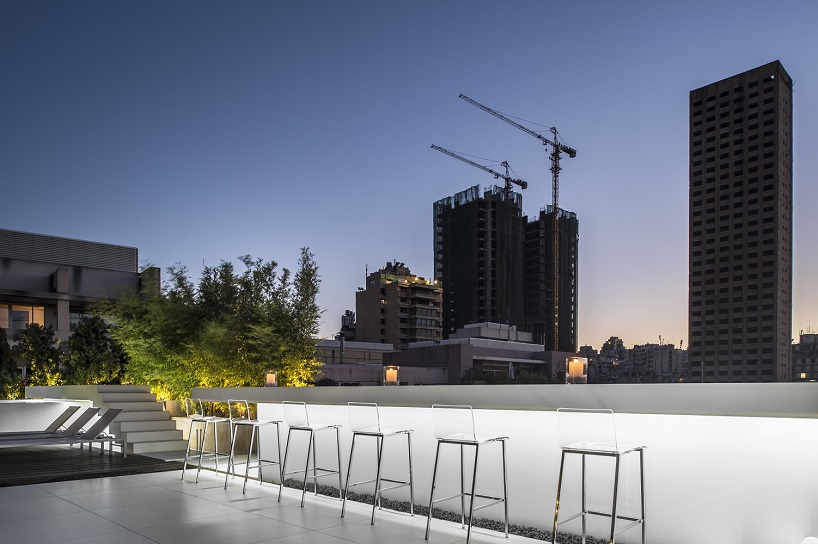
the terrace bar opens onto three orientations
three additional bedrooms line the southern periphery of the residence with views onto the beautiful mouawad museum, a former heritage palace. the quality of light is exceptional as it filters through the sheer curtains of the rooms onto their dark hardwood floors while their bathrooms utilize the same intricate play of light versus dark through the use of two different selections of tiles each time. most of the furniture items in the penthouse have been custom-made by the architect to complement the spaces.
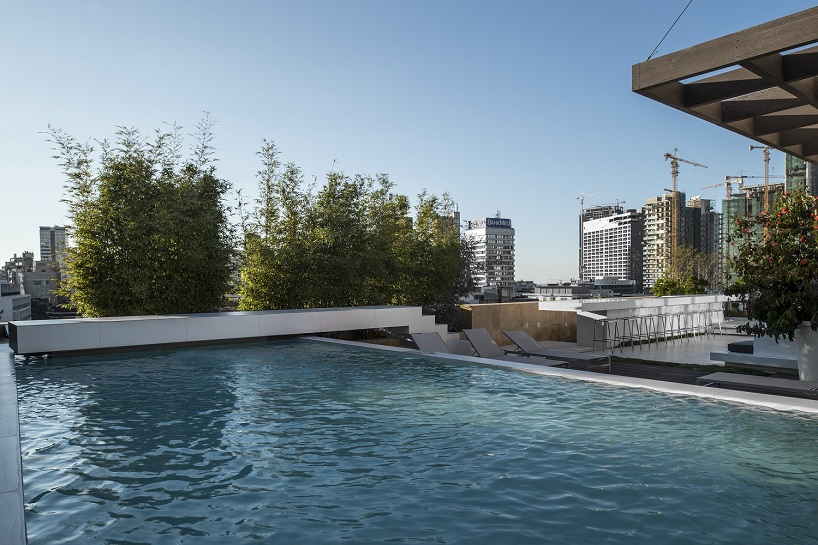
the swimming pool gives unobstructed views of the mediterranean sea
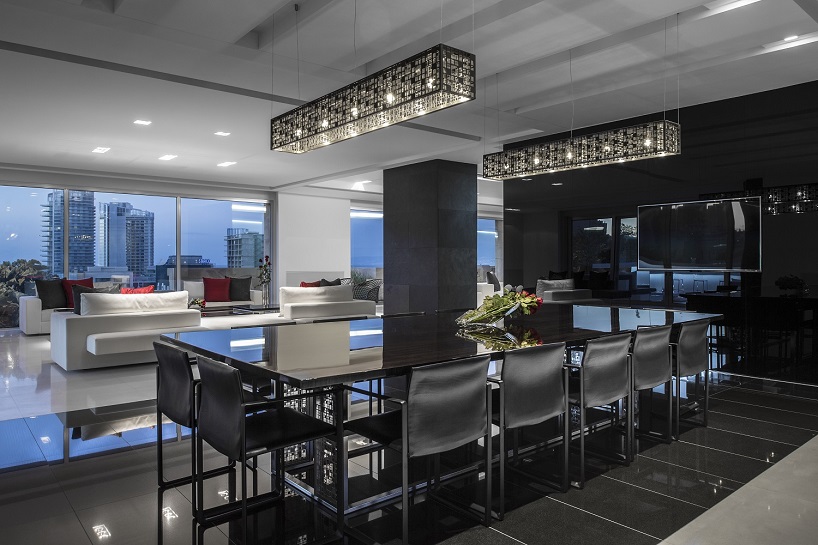
black back-painted mirrored walls and dark granite tiling distinguish the dining room as an independent island
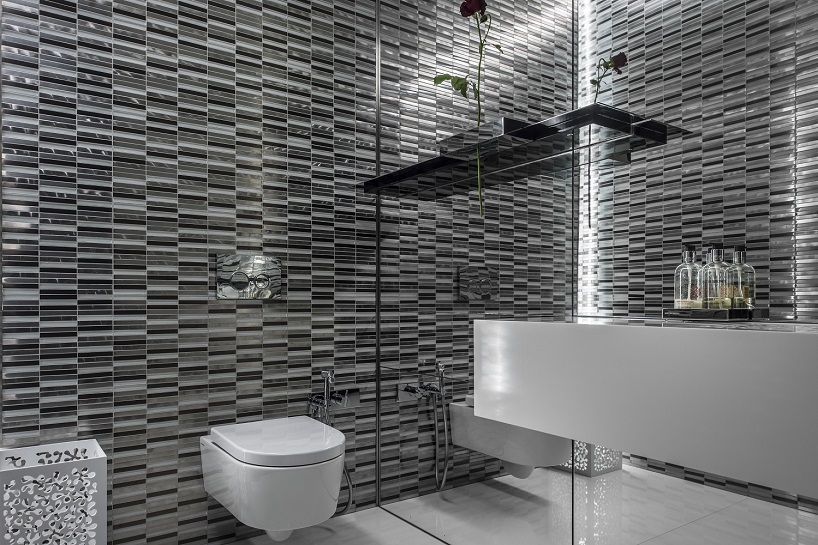
the powder room utilize the same intricate play of light versus dark through the use of different selections of tiles
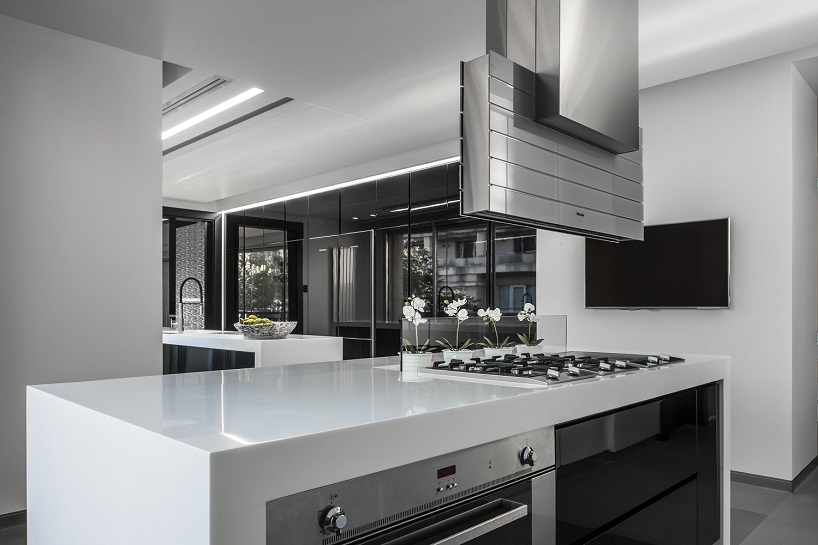
the purity of the spacious kitchen is evident in the clean lines of its floating island counters
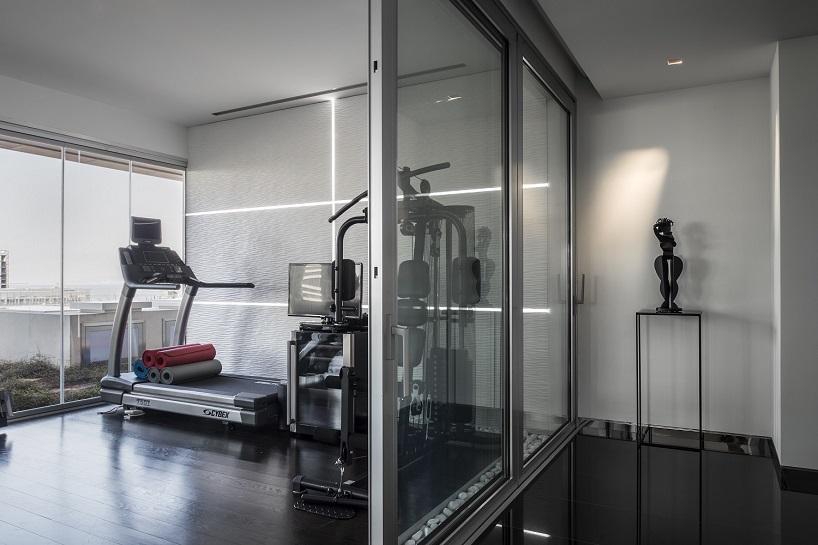
a fitness corner outlined with white pebbles can be completely merged with its surroundings by sliding glass doors
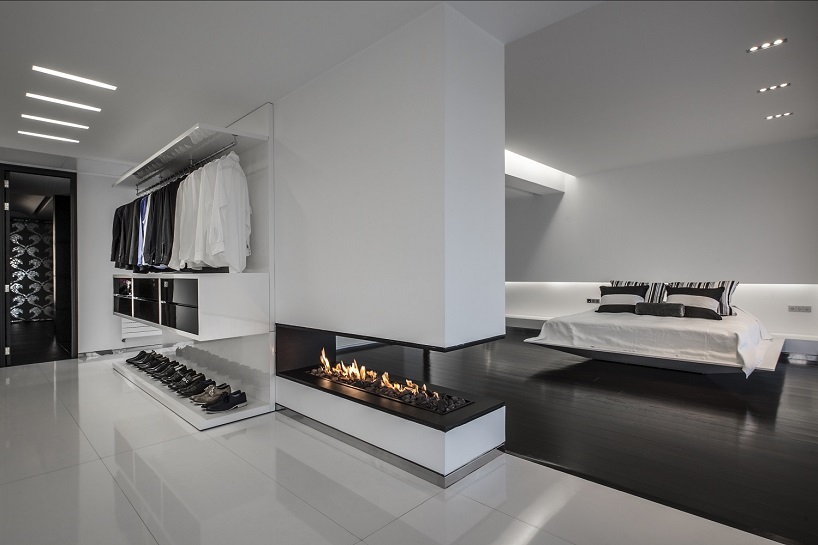
in the master bedroom, black stained oak flooring defines the sleeping quarters
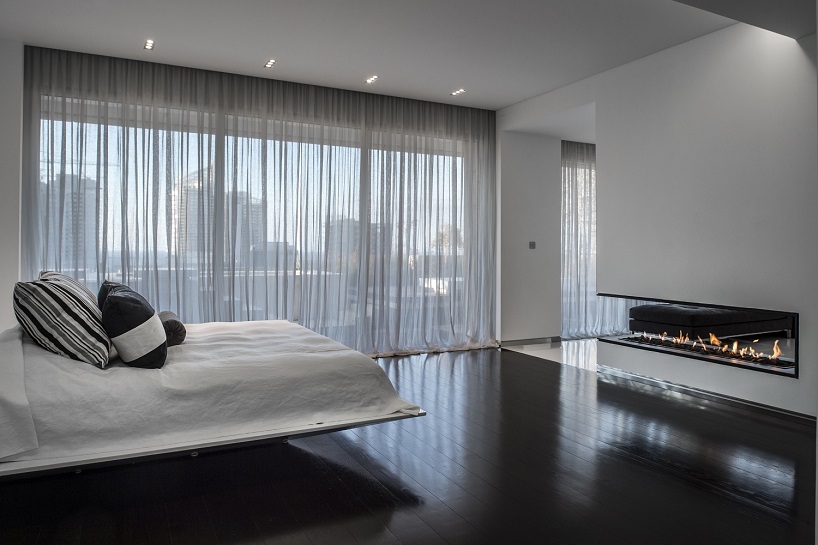
an open fireplace separates the bedroom from the dressing room
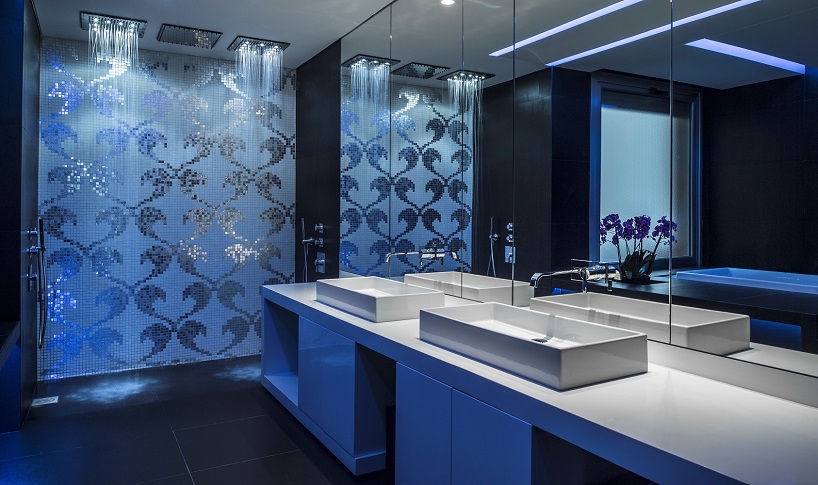
playful metallic mosaics in the shower wall decorate the master bathroom
project info:
architect: roula bahnam/ miaskamla
location: wadi abu jamil, downtown beirut, lebanon
area: 1200 square meters
photographer: ieva saudargaite
designboom has received this project from our ‘DIY submissions‘ feature, where we welcome our readers to submit their own work for publication. see more project submissions from our readers here.
edited by: juliana neira | designboom
