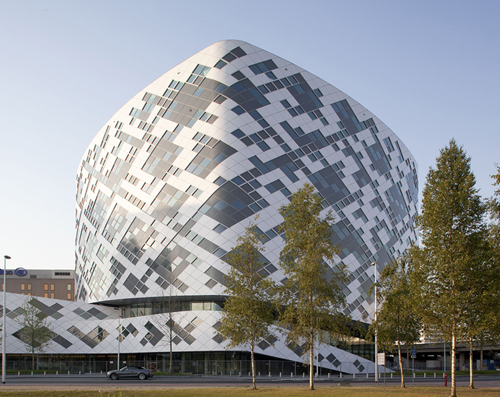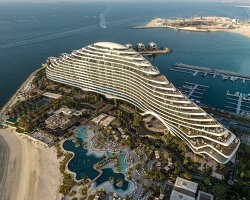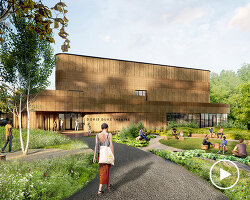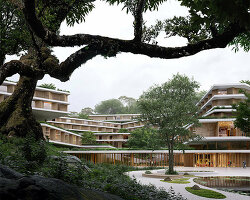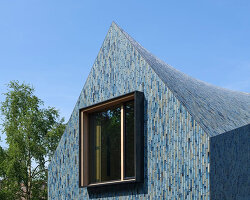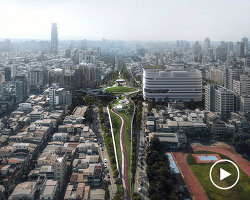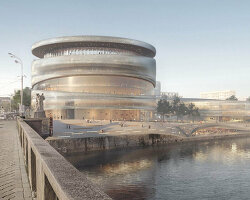mecanoo’s organizes amsterdam airport hilton hotel around 42m atrium
all images courtesy of mecanoo / the gallery HBA
the new hilton amsterdam airport schiphol hotel has recently been completed by dutch-practice mecanoo. clad distinctively in a diagonal pattern, the hotel exterior serves as a beacon to passengers arriving and departing from the international airport. the combination of glass and composite panels colored in white and grey, has resulted in a pattern of diamonds. simultaneously, the facade pattern strengthens the unity of the three building volumes – the plinth, the guest room tower and ‘the traverse’ – while blurring the boundaries between the individual rooms and floors.
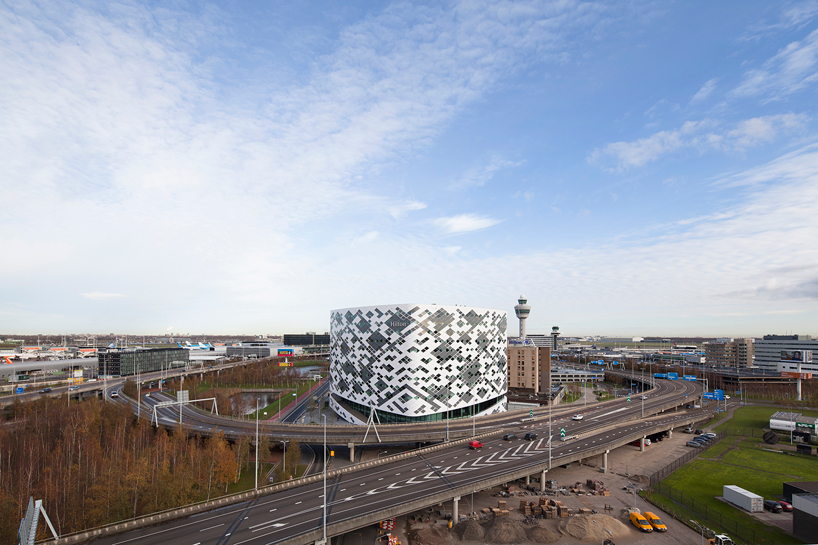
the building is rotated by 45 degrees, creating a visual connection with schiphol boulevard
located at the main access roads to the airport, the hotel ‘acts as the final chord of the staccato rhythm of the buildings along schiphol boulevard.’ the structure has been orientated at a 45 degree angle, giving the building not only momentum, but also a visual connection to schiphol boulevard, the ceintuurbaan and the adjoining office strip. the vast size of the building is emphasized by the 42-meter high atrium at the heart of the hotel that is topped with a glazed roof. as light travels down from the ceiling, the indoor gardens and the horizontal lines of the white balustrades are highlighted, creating a dynamic play of light and pattern.
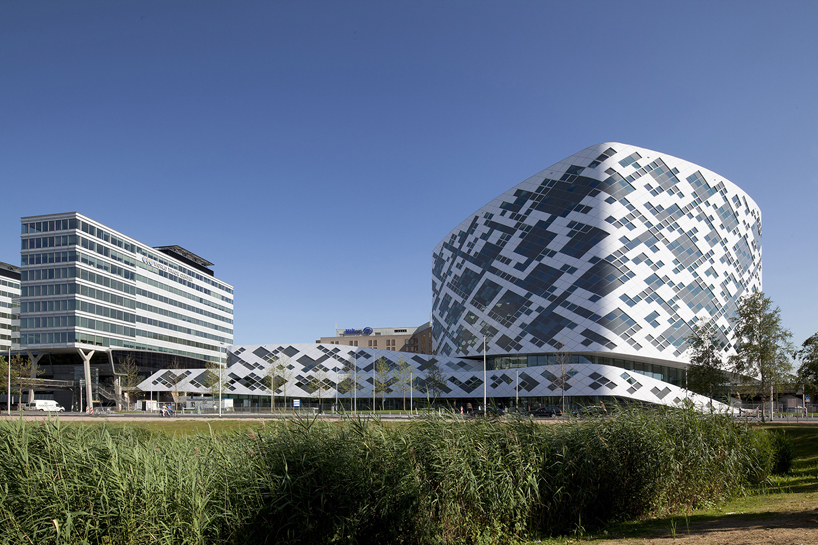
the diagonal pattern of the exterior serves to emphasize the distinctive appearance of the building
the hotel itself contains 433 rooms and 1,700 square meters of meeting and event space. the three top floors of the hotel form the executive area, with a large centrally located executive lounge on the 10th floor. london-based practice the gallery HBA designed the interiors with a dutch aesthetic to cultivate a ‘home away from home’ atmosphere for travelers.
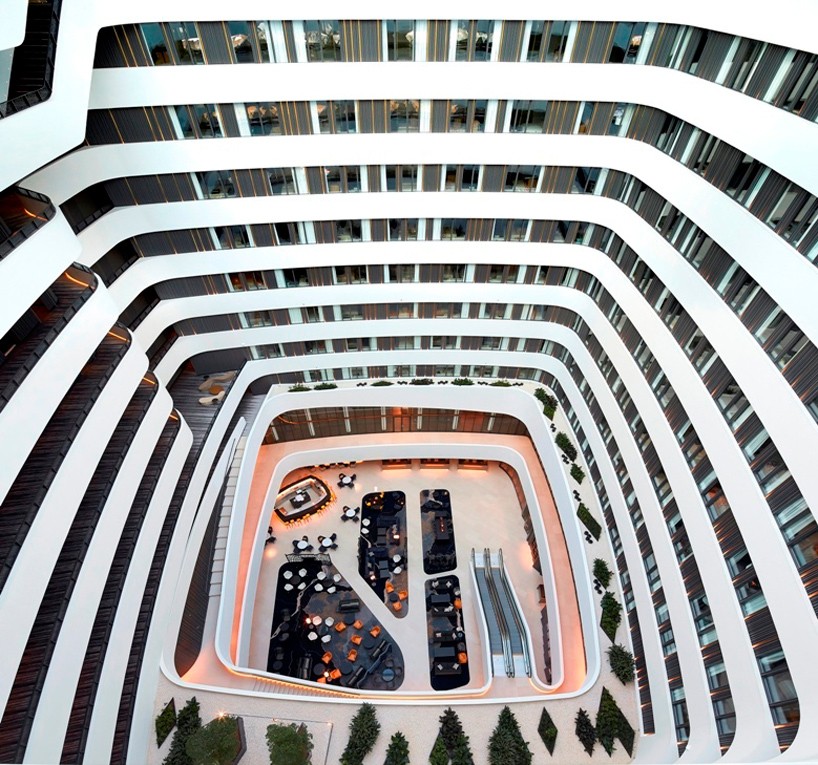
the scheme is articulated around a vast atrium
image by hufton + crow
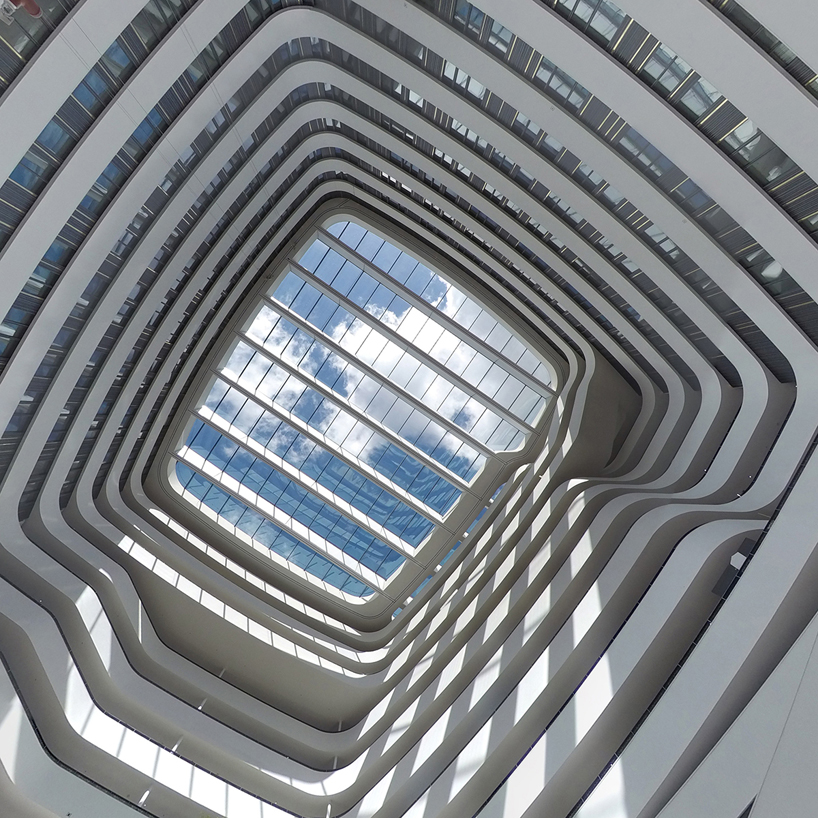
the skylight floods the 42 meter atrium with natural light
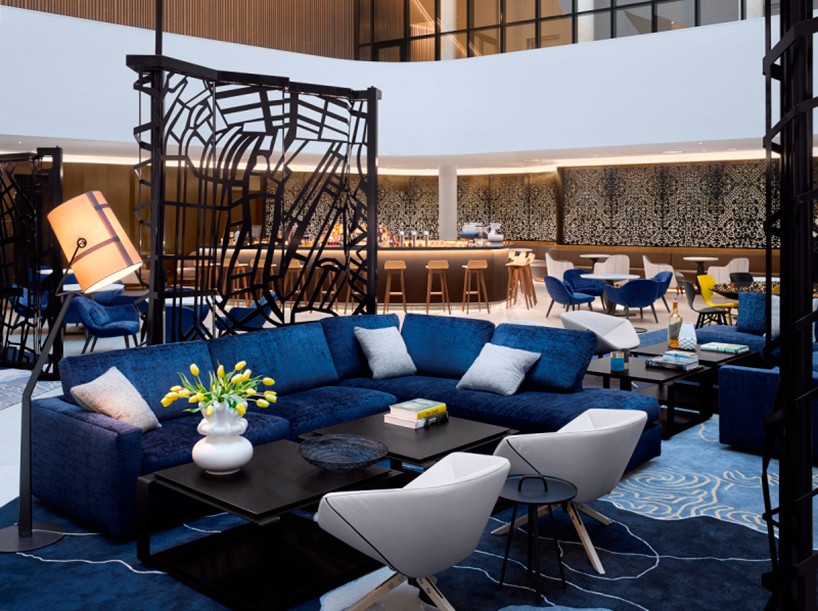
the lobby comprises a reception, lounge library, tech lounge, and cocktail bar
image by will pryce
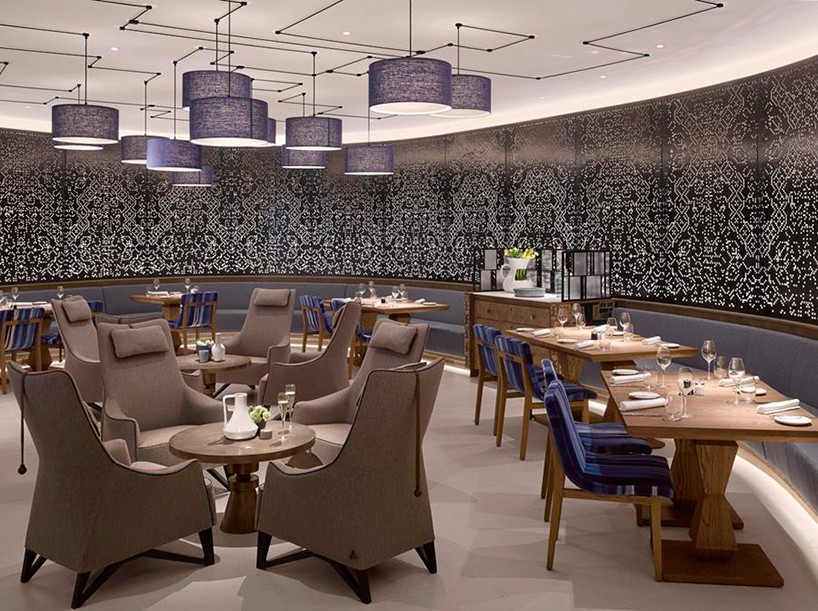
a perforated steel wall charts the course of the entire ground floor
image by will pryce
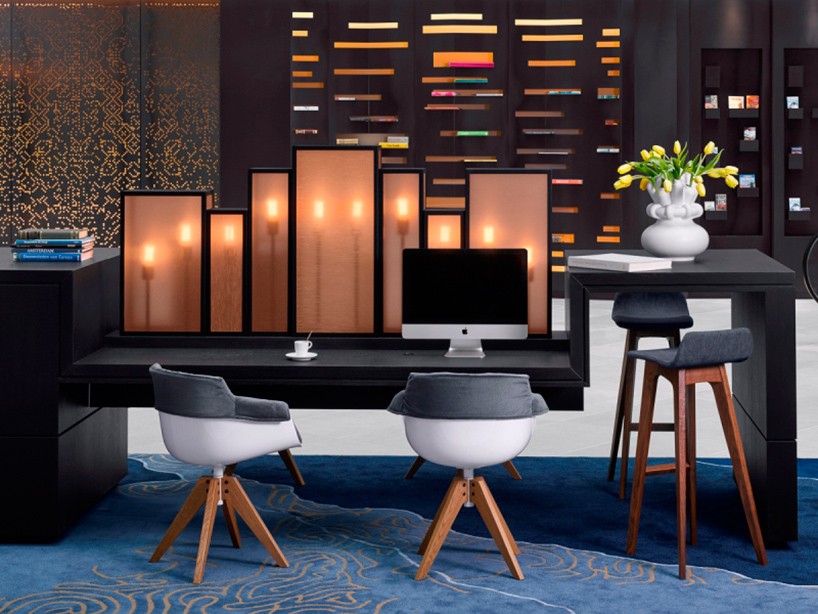
the library features a bespoke orange mesh and numerous work desks
image by will pryce
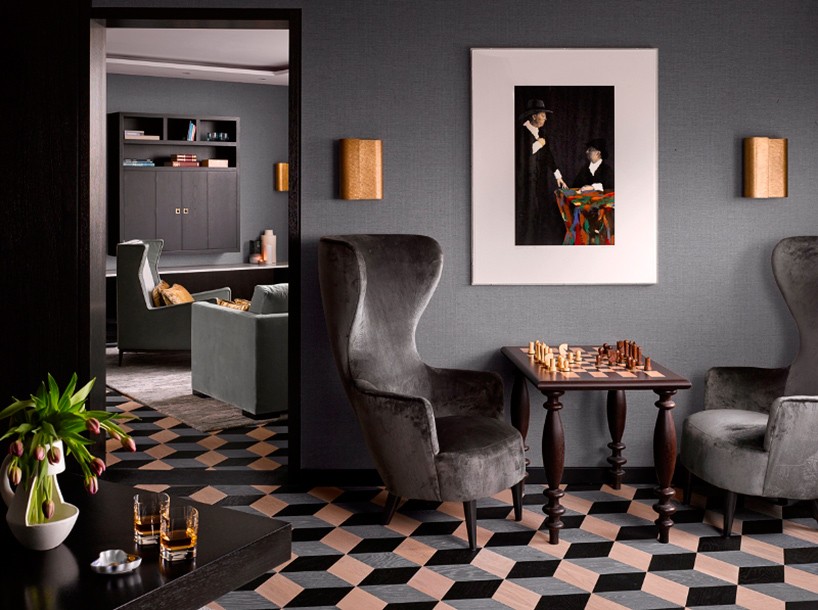
original contemporary dutch masterpieces are located throughout the hotel
image by will pryce
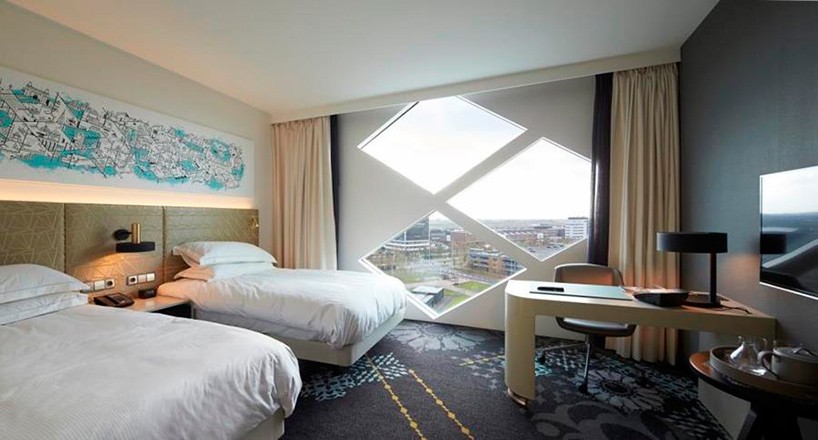
the rooms have been decorated in a ‘home away from home’ manner
image by hufton + crow
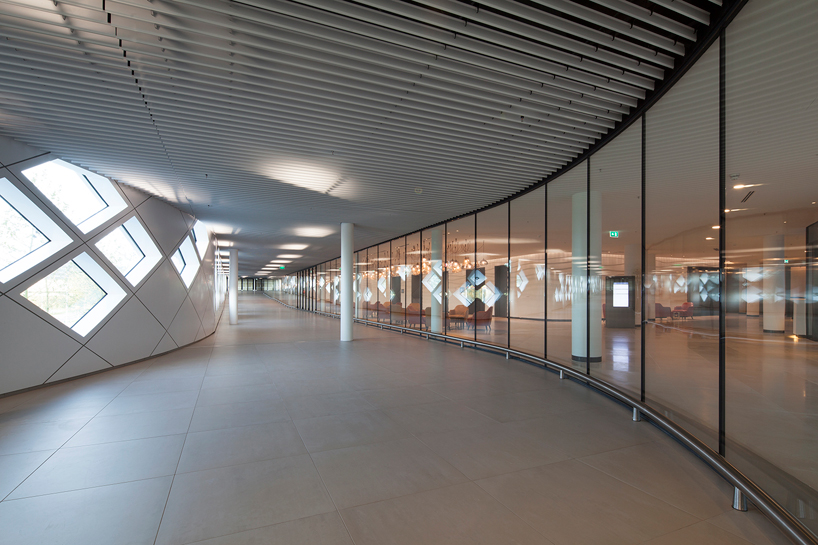
to reduce energy consumption, outside air is preconditioned before being introduced into the rooms
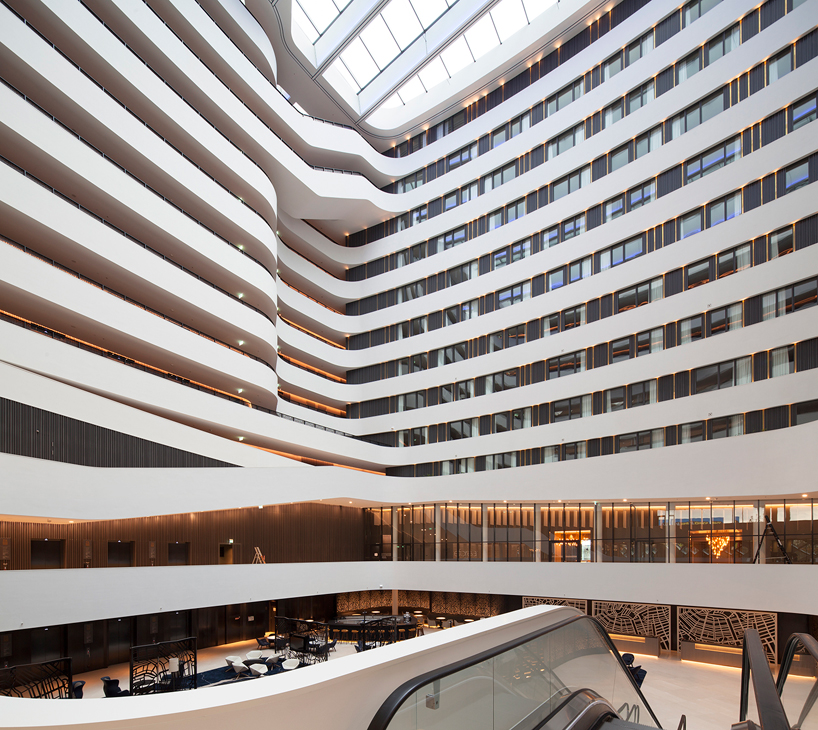
the height of the building is emphasized by the atrium at the heart of the hotel
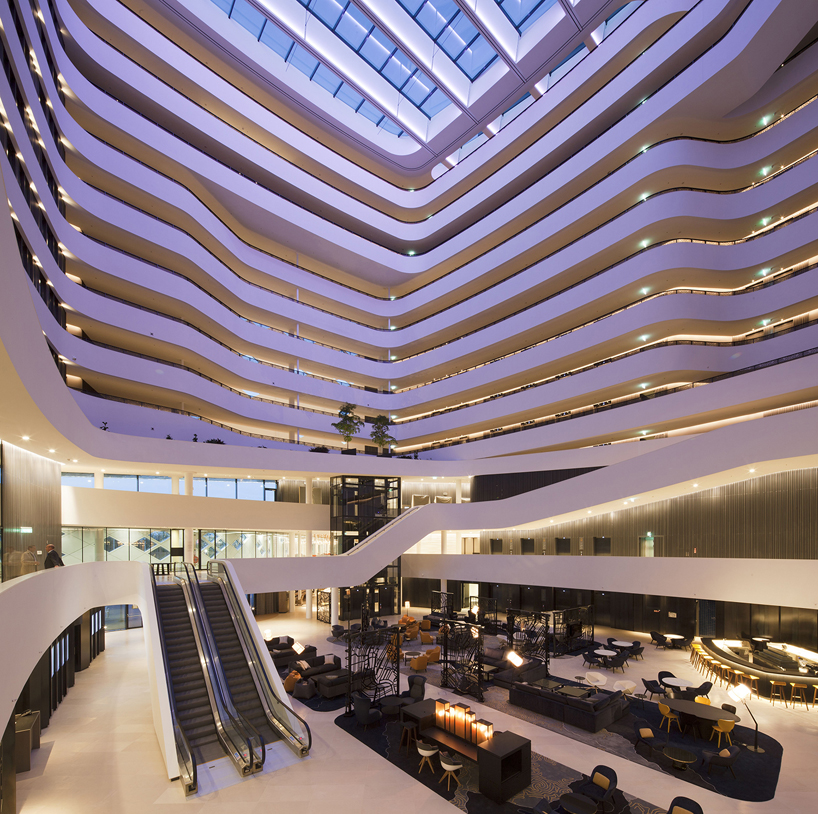 state-of-the-art acoustic measures bring a comfortable human scale to the impressive space
state-of-the-art acoustic measures bring a comfortable human scale to the impressive space
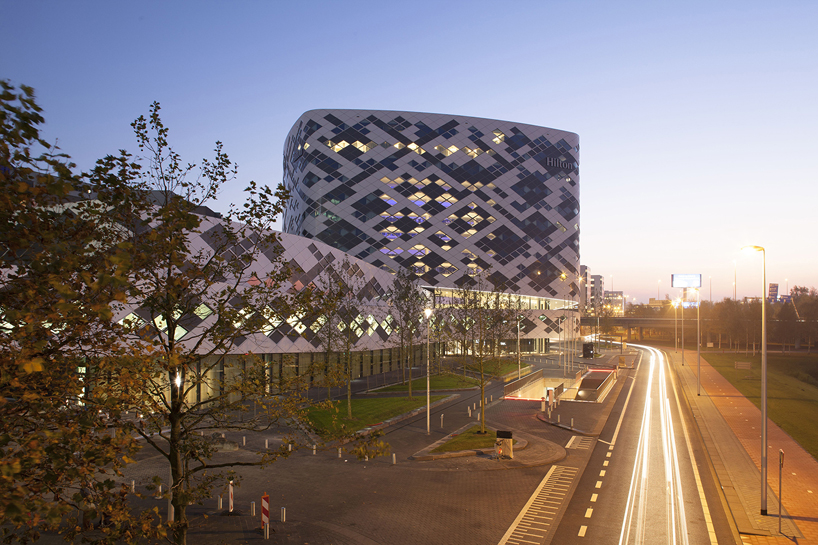
a covered walkway, ‘the traverse’, connects the hotel to the airport terminals
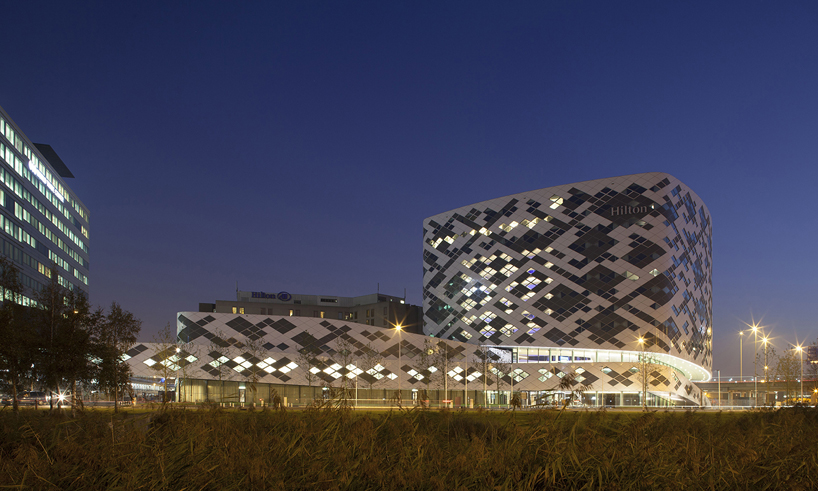
the hotel building illuminated at night




